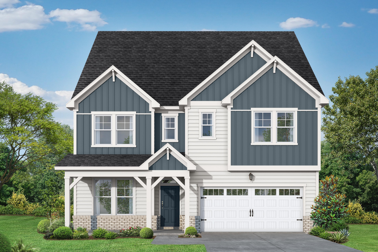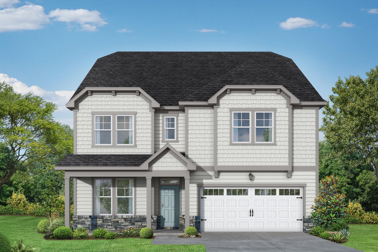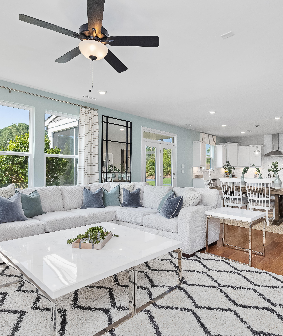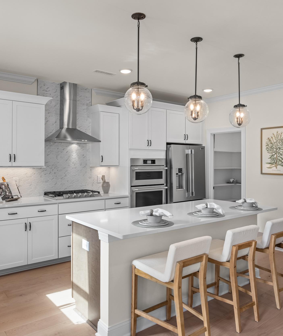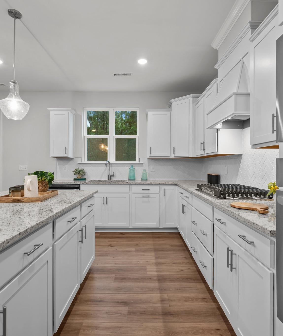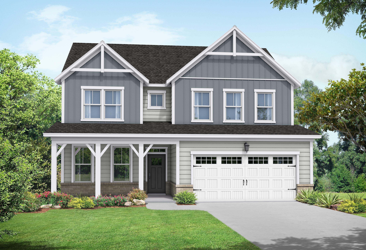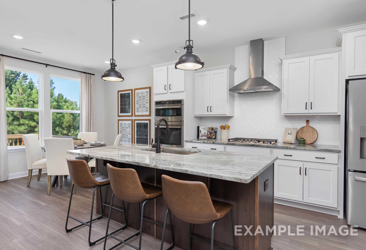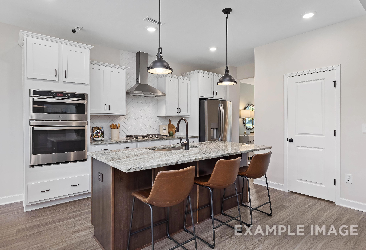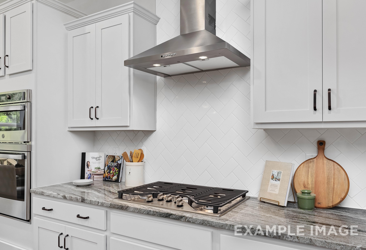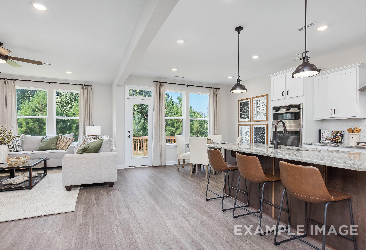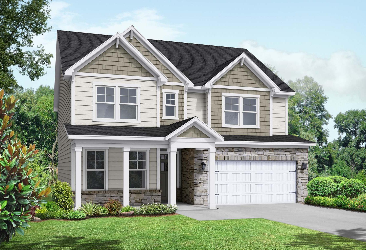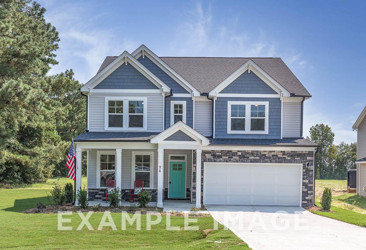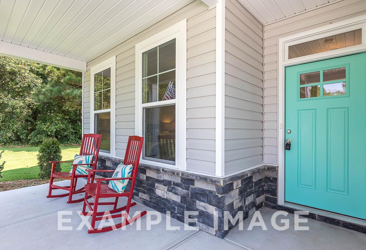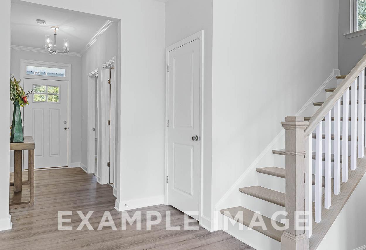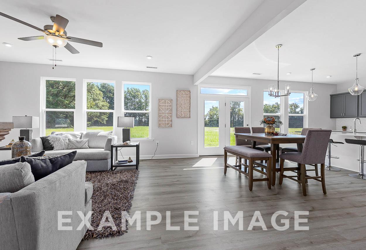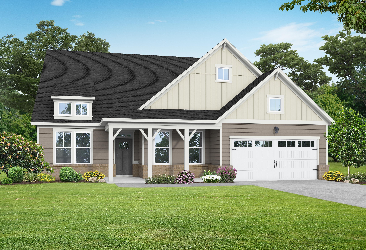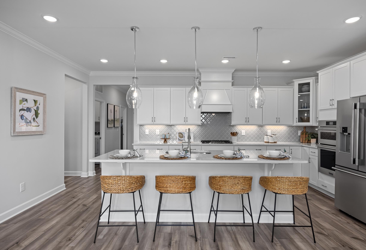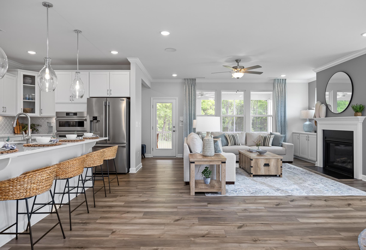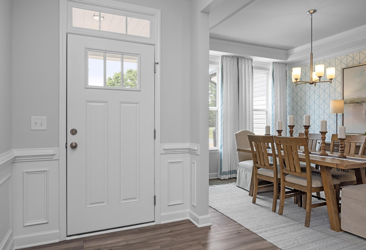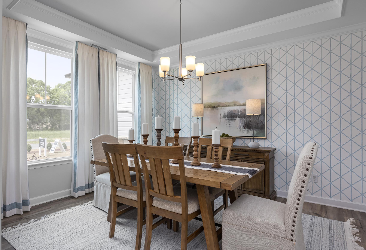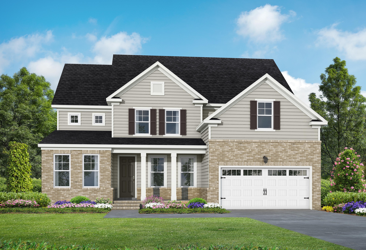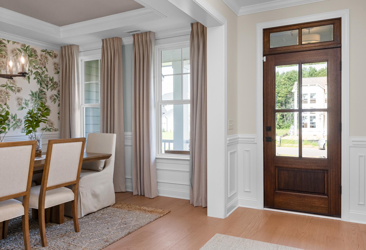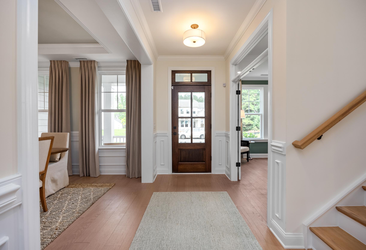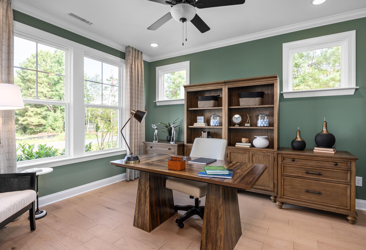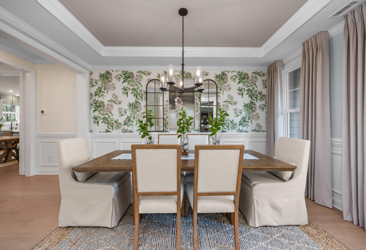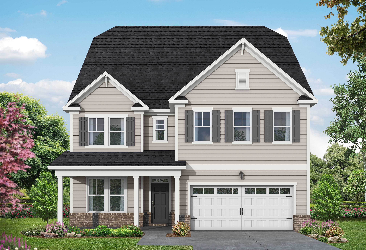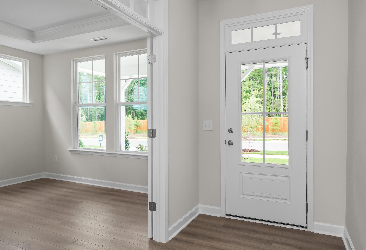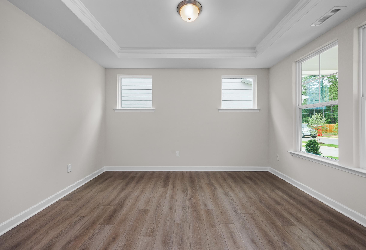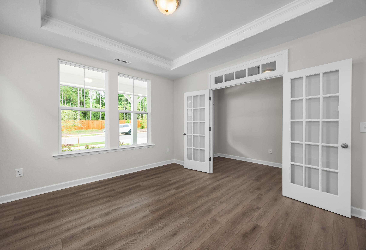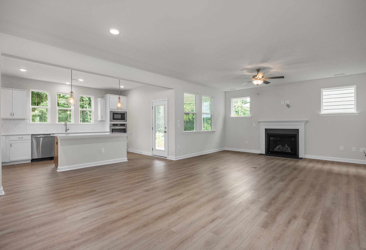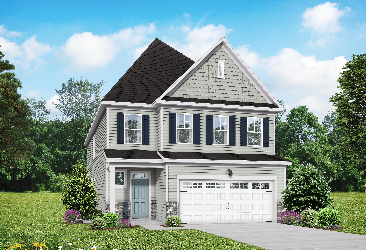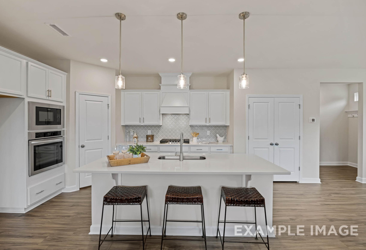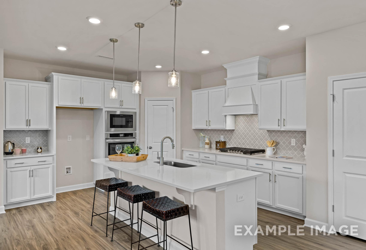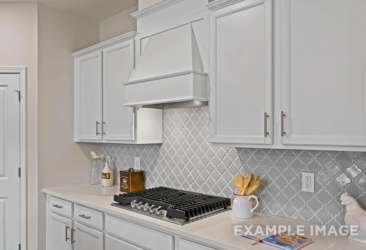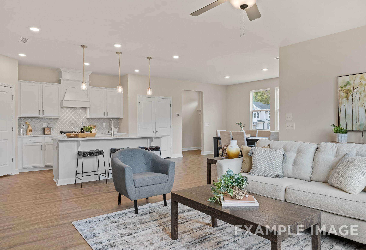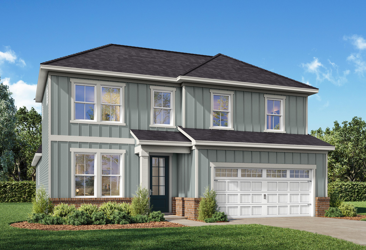Overview
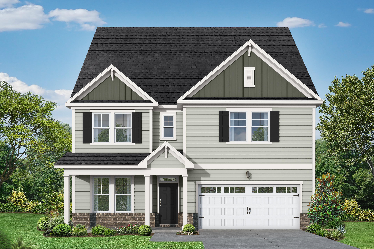
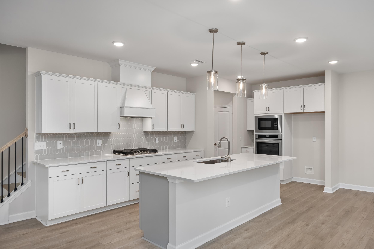
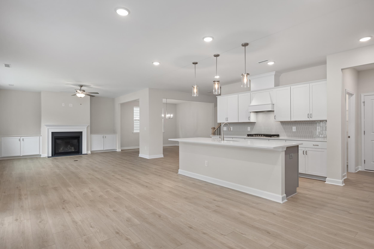
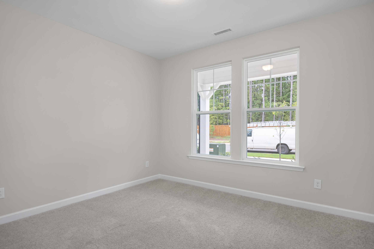
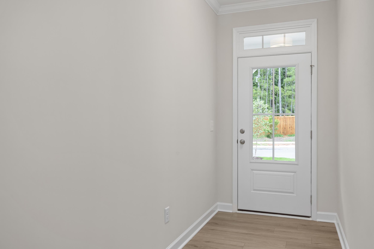
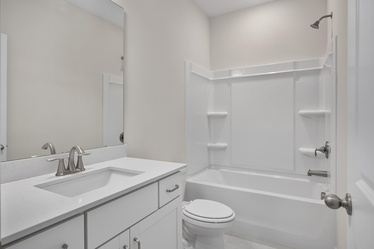
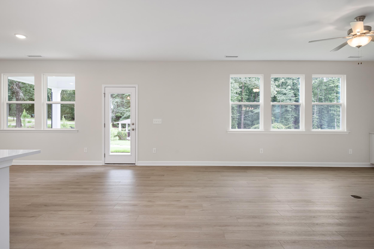
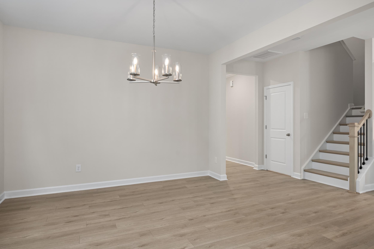
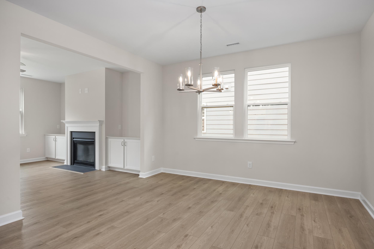
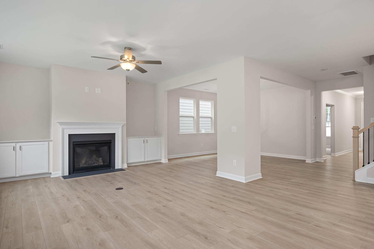
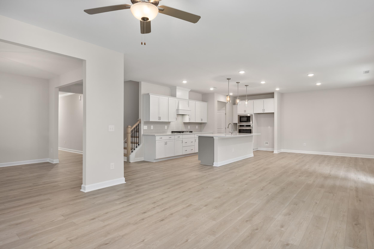
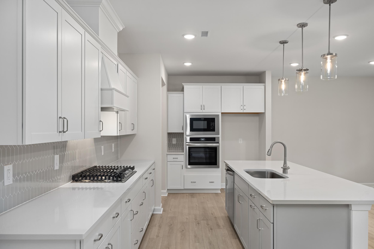
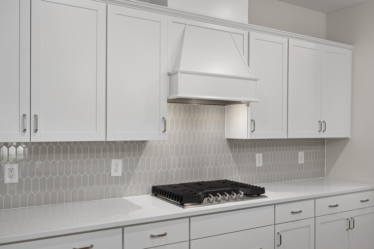
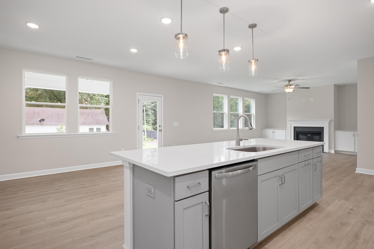
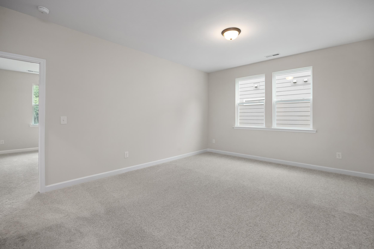
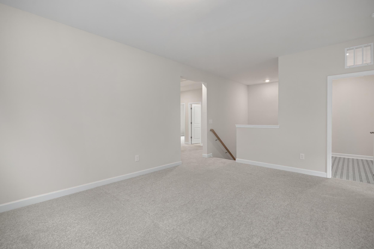
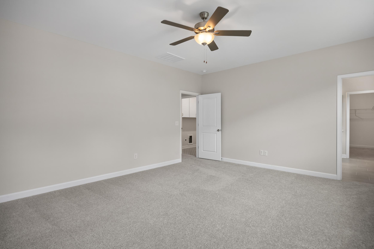
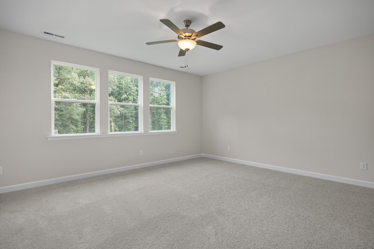
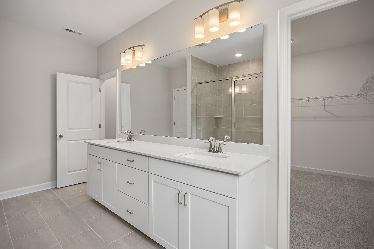
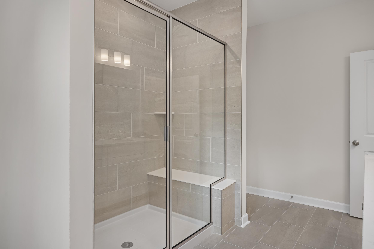
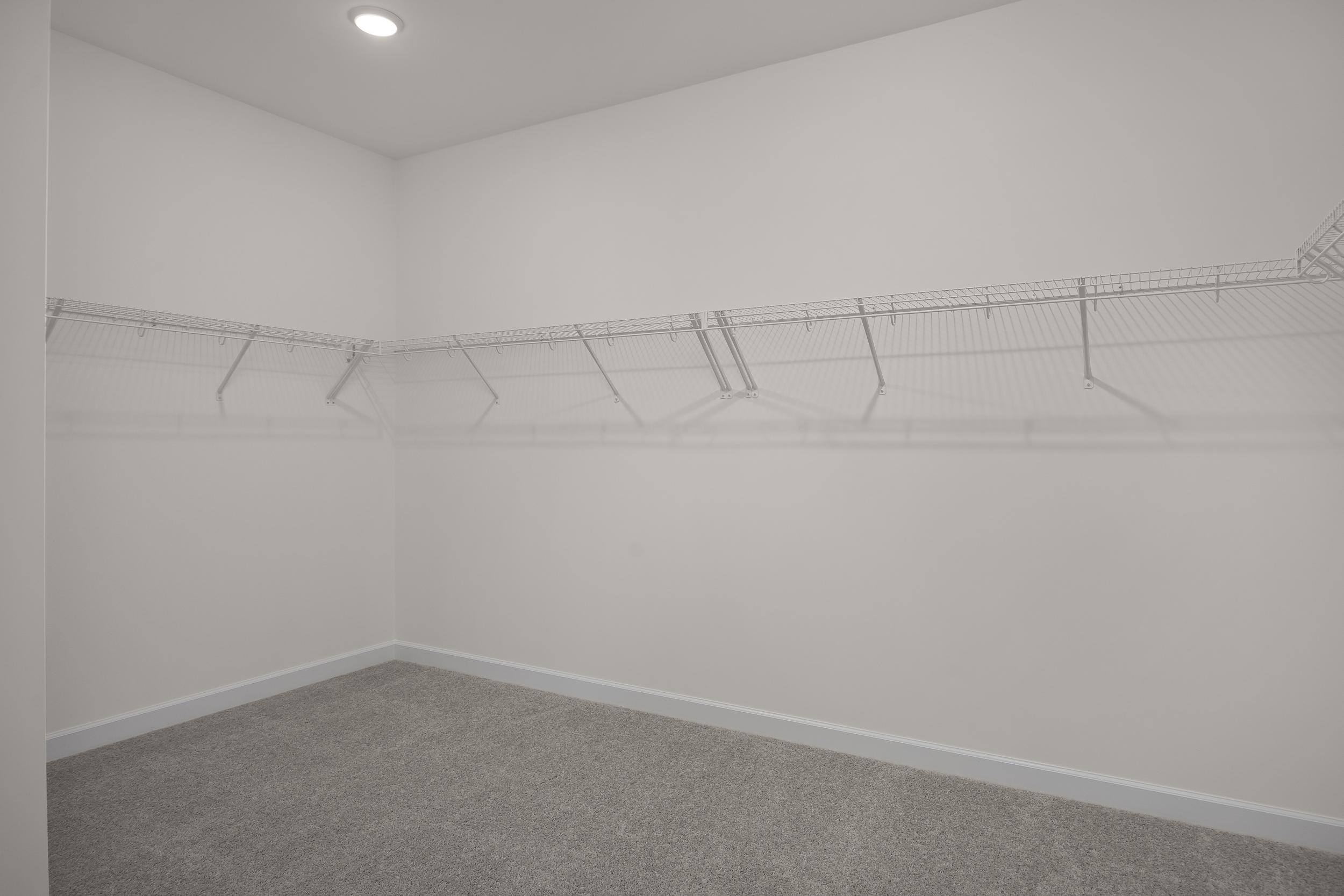
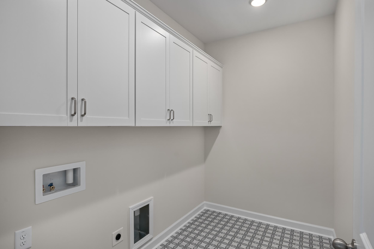
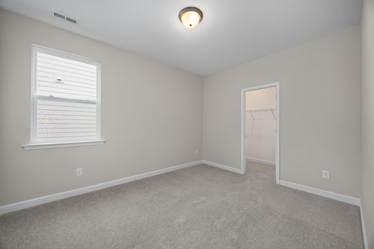
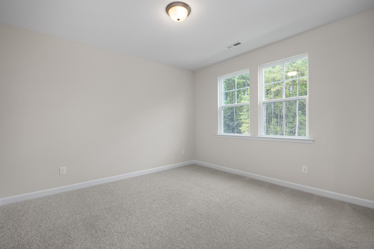
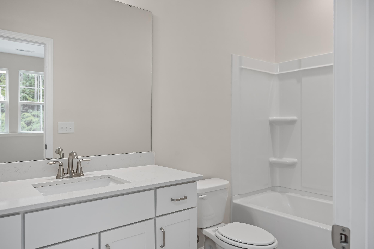
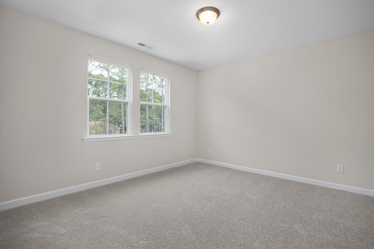
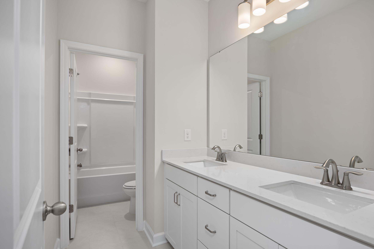
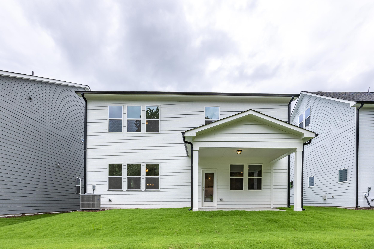
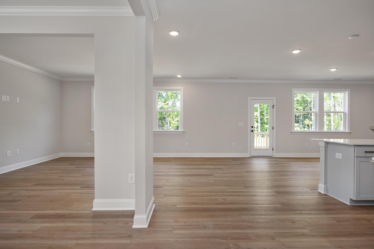
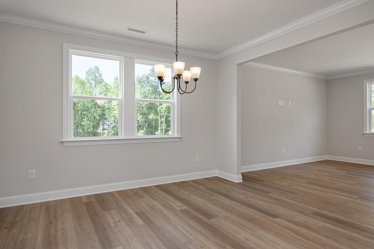
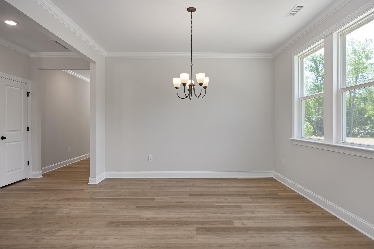
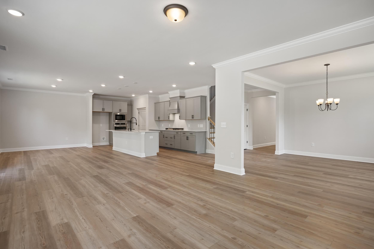
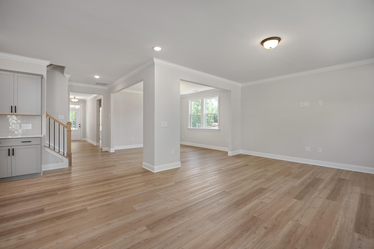
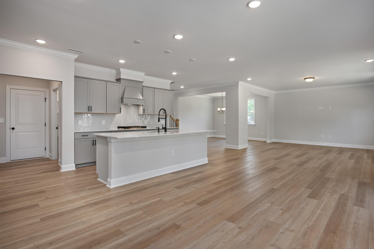
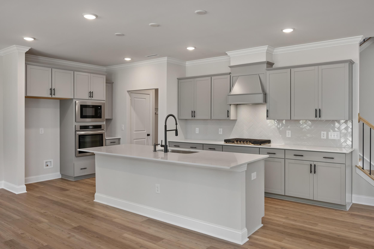
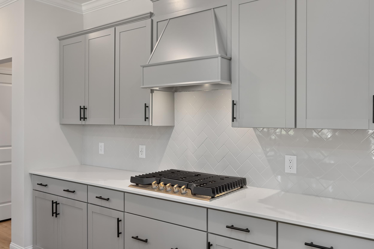
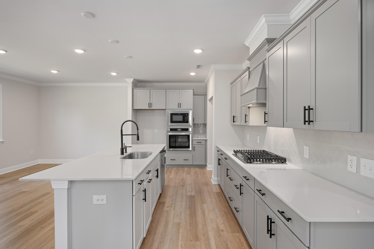
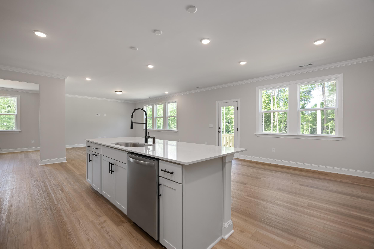
The Beech
Plan
Community
Wendell RidgeHome Features
- 1st Floor Guest Suite
- Dedicated Dining
- Oversized Loft
- 3rd Floor Option
Description
Davidson Homes welcomes you to The Beech, the perfect plan for your dream home. The main floor of The Beech features a Guest Bedroom complimented with a full bathroom perfect for your company to feel right at home. With this open and spacious plan, you have a large gathering room, breakfast area, and dining room accompanied with the kitchen. With room to roam and relax in The Beech Floor Plan, you will never want to leave.
Moving up to the second floor you will find a generously sized loft perfect for any lifestyle need! Relax and retreat into the owners suite and you will find the perfect place to rest your head, a large bathroom with two sinks, and the walk-in closet of your dreams. The Beech also features a two more bedrooms and a full bathroom upstairs.
If you want some more space for gathering, you can add a third floor that includes a media room and full bathroom. There are a variety of options to make The Beech your own, like upgrading to a gourmet kitchen or a deluxe bath. Want to learn more information about The Beech? We invite you to reach out to your community’s New Home Consultant where you can get all the details!
Floorplan




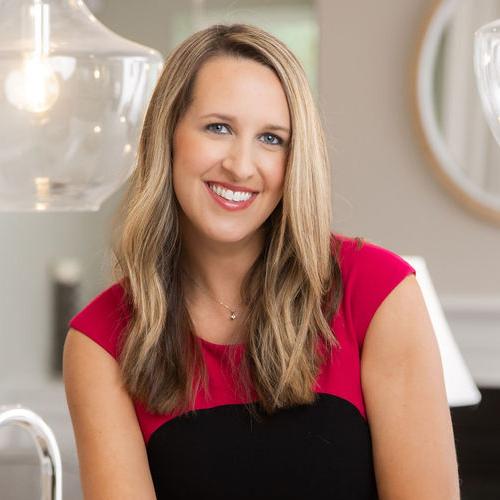
Katie Talbo
(919) 336-0500Community Address
Wendell, NC 27591
Davidson Homes Mortgage
Our Davidson Homes Mortgage team is committed to helping families and individuals achieve their dreams of home ownership.
Pre-Qualify NowLove the Plan? We're building it in 3 other Communities.
Community Overview
Wendell Ridge
Wendell Ridge, a gem nestled within the tranquil heart of Wendell, NC, awaits your discovery. As one of Davidson Homes' latest offerings, this grand community is currently under development, carving New Homes in Wendell Ridge with precision—and you in mind.
A mere 5-minute drive from both the bustling Wendell Falls Town Center and the convenience of I-87, Wendell Ridge positions you perfectly amidst life's necessities. With nearby shopping, dining, and more, the community embodies the ideal blend of peaceful living and easy accessibility. As builders with a legacy of crafting quality homes, we at Davidson Homes invite you to envision your life here, at the heart of Wendell, in our upcoming Wendell Ridge community.
Ready to learn more? Join our VIP list today to stay updated as we add more details about this exciting new community!
- 5 minutes from Wendell Falls Town Center
- Near Shopping, Dining & More!
- 5 minutes from I-87
