Overview
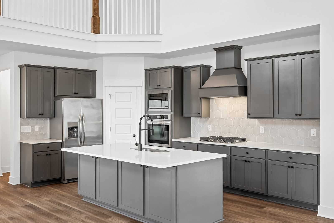
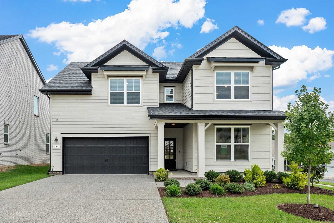
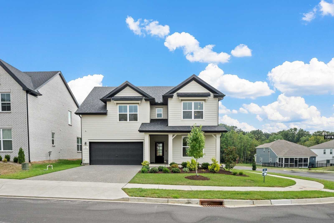
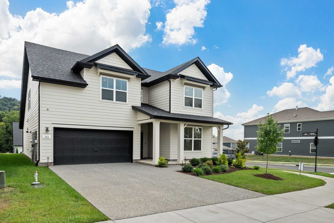
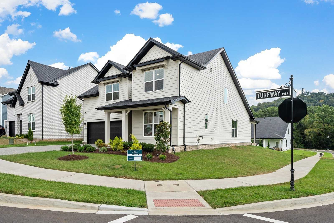
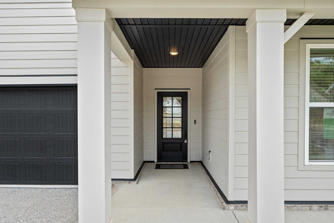
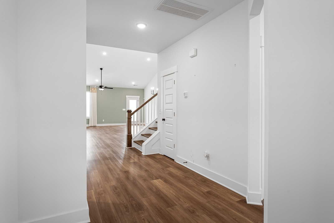
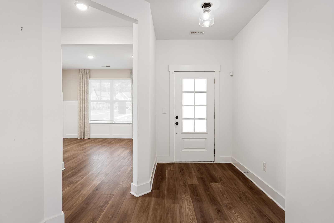
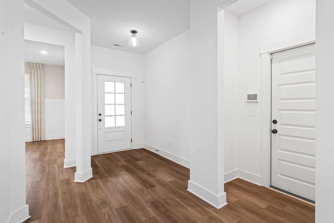
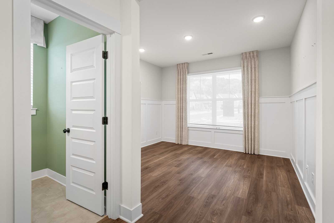
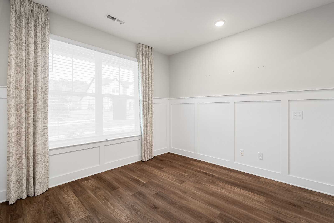
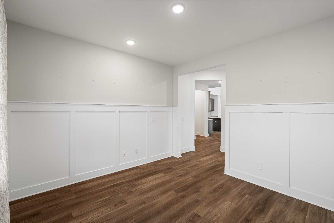
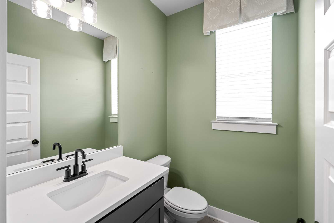
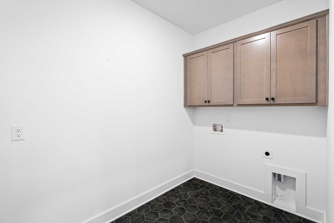
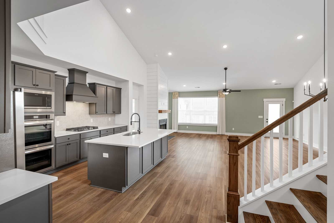
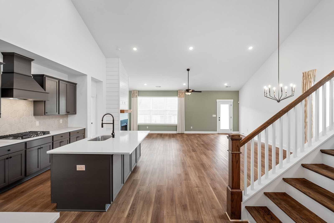
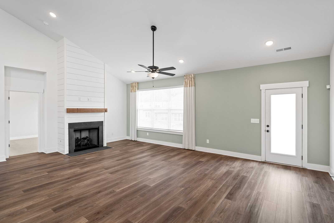
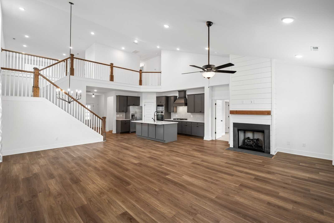
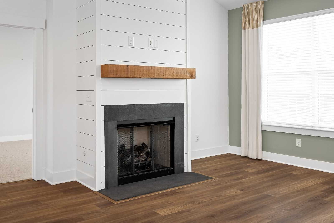
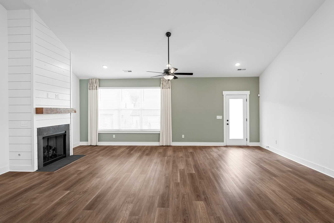
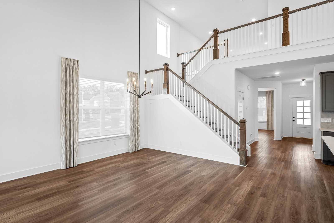
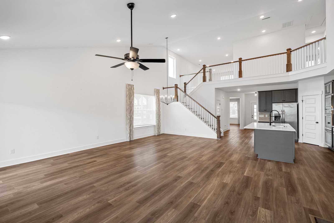
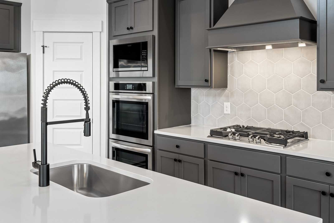
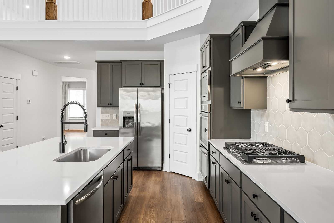
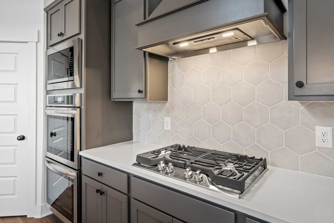
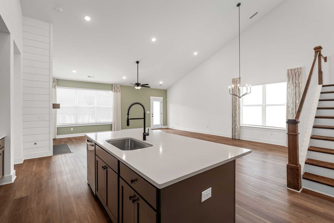
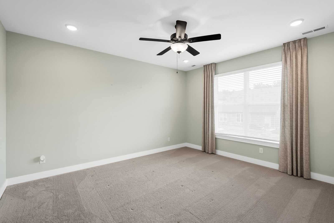
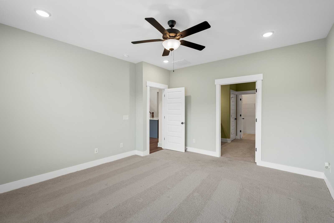
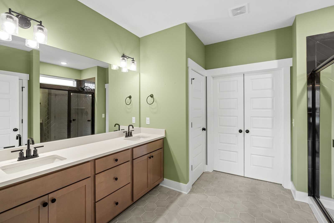
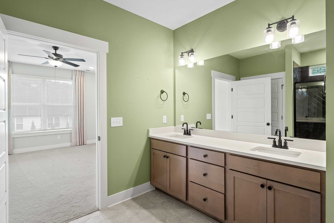
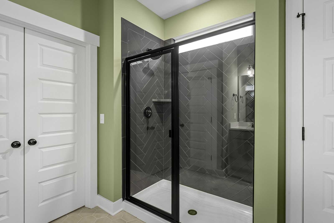
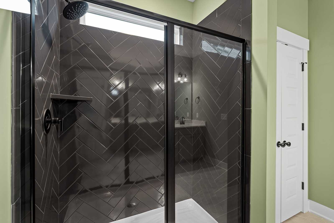
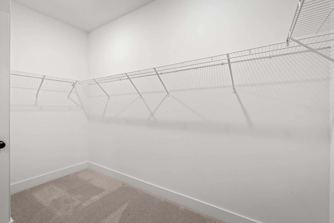
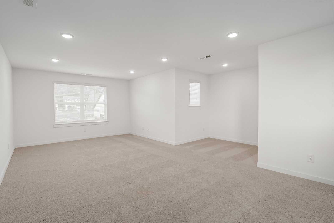
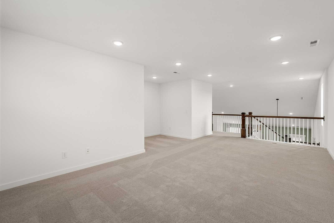
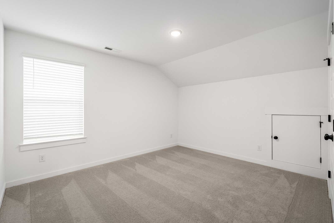
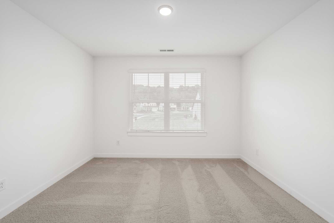
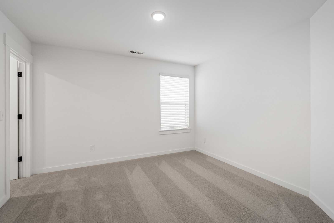
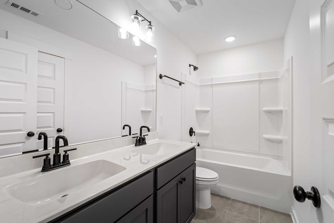
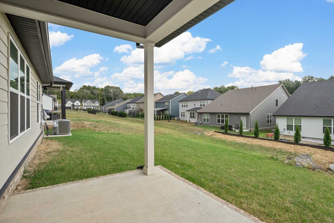
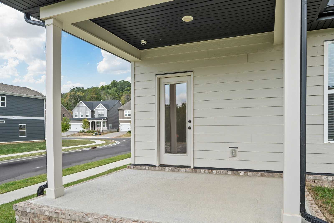
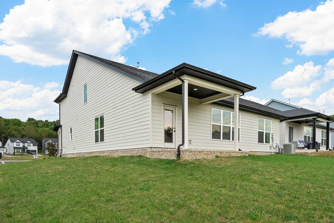
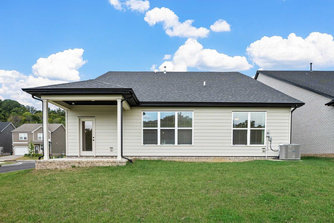
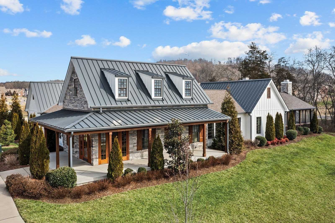
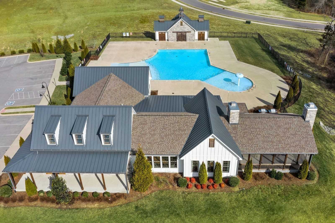
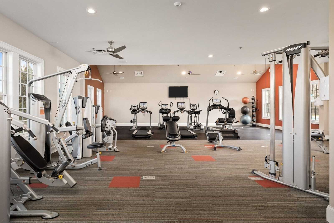
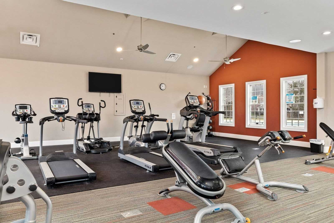
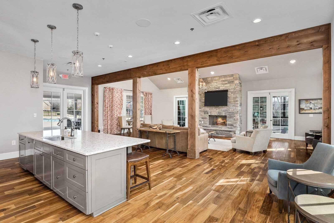
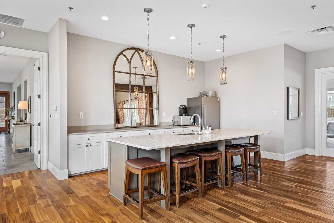
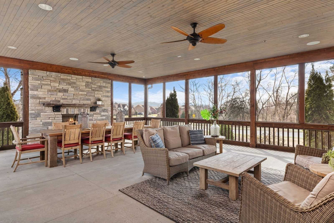
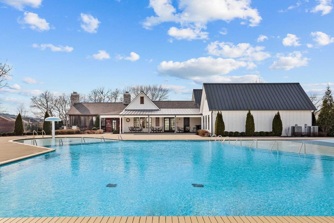
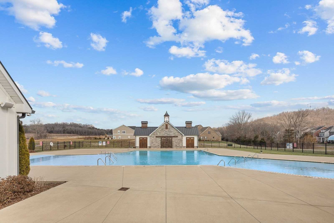
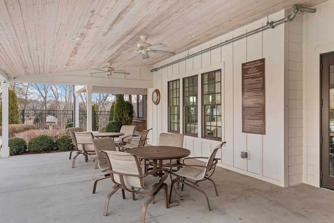
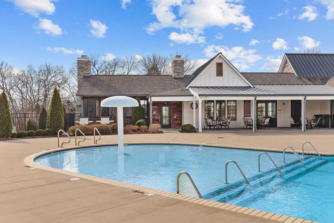
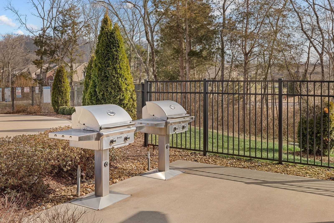
360 Turfway Park
Homesite: #733
$589,900 ($10,000 off)
The Ridgeport
Plan
Monthly PI*
/month
Community
CarelltonCommunity Features
- Community Clubhouse
- Junior Olympic Swimming Pool
- 30 Minutes to Nashville
- Close to Downtown Gallatin
Description
Introducing the Ridgeport – A Stunning 4-Bedroom Home in Carellton
Located on a desirable corner lot in the sought-after Carellton community and zoned for Liberty Creek schools, this Ridgeport model offers the perfect blend of style, space, and convenience. Featuring 4 spacious bedrooms and 2.5 baths, this home is thoughtfully designed for modern living.
Inside, you’ll find upgraded finishes throughout – from the chef-inspired kitchen with premium countertops and cabinetry to the open-concept living areas ideal for entertaining. The primary suite provides a private retreat with an upgraded en-suite bath, while additional bedrooms offer flexibility for family, guests, and a formal study.
Enjoy the benefits of living in Carellton, a vibrant community with resort-style amenities and easy access to shopping, dining, and major highways.
Floorplan




Amber Graves
(615) 257-7984Visiting Hours
Community Address
Gallatin, TN 37066
Davidson Homes Mortgage
Our Davidson Homes Mortgage team is committed to helping families and individuals achieve their dreams of home ownership.
Pre-Qualify NowCommunity Overview
Carellton
We are selling our Model Home! Don’t miss your chance to own the final home available in one of Gallatin’s most sought-after communities, Carellton. This beautifully designed model home showcases the best of Davidson Homes craftsmanship and modern living.
Located just 30 minutes from Nashville, Carellton offers the perfect blend of convenience and comfort. Enjoy the energy of the city while coming home to a peaceful, well-established neighborhood with easy access to major highways and nearby shopping, dining, and entertainment.
About This Home
360 Turfway Park features designer upgrades throughout, including a spacious open-concept layout, a gourmet kitchen with stainless steel appliances, a luxurious owner’s suite, and a beautifully landscaped outdoor living space. Every detail has been thoughtfully designed to reflect quality, style, and functionality — the ideal showcase of the Davidson Homes difference.
Community Highlights
As a Carellton resident, you’ll enjoy access to an array of community amenities, including a junior Olympic-sized swimming pool, a clubhouse, and scenic surroundings perfect for walks or family time.
This is your last opportunity to own a home in Carellton, and it’s one you won’t want to miss.
Visit Us: 360 Turfway Park, Gallatin, TN, 37066
- Community Clubhouse
- Junior Olympic Swimming Pool
- 30 Minutes to Nashville
- Close to Downtown Gallatin
- Liberty Creek Elementary School
- Liberty Creek Middle School
- Liberty Creek High School