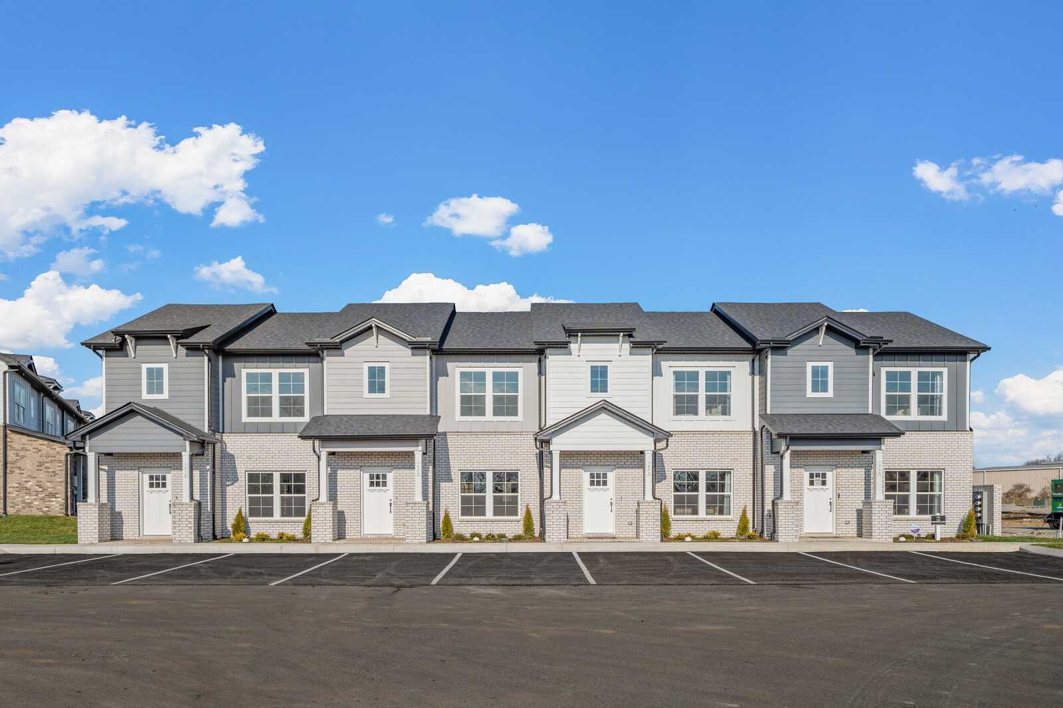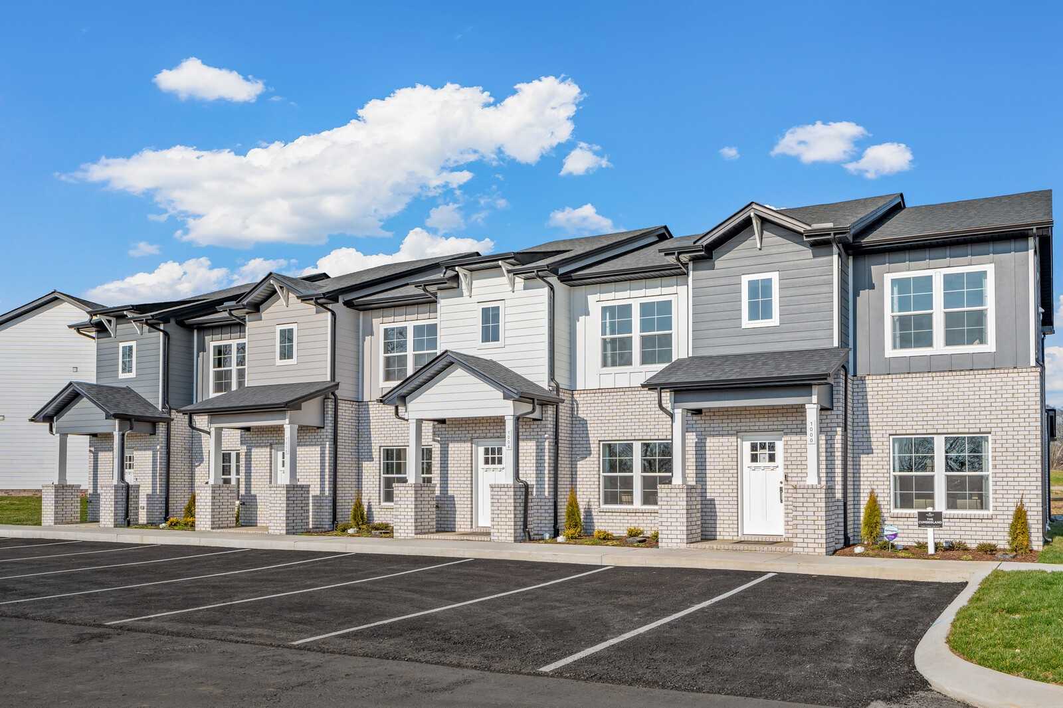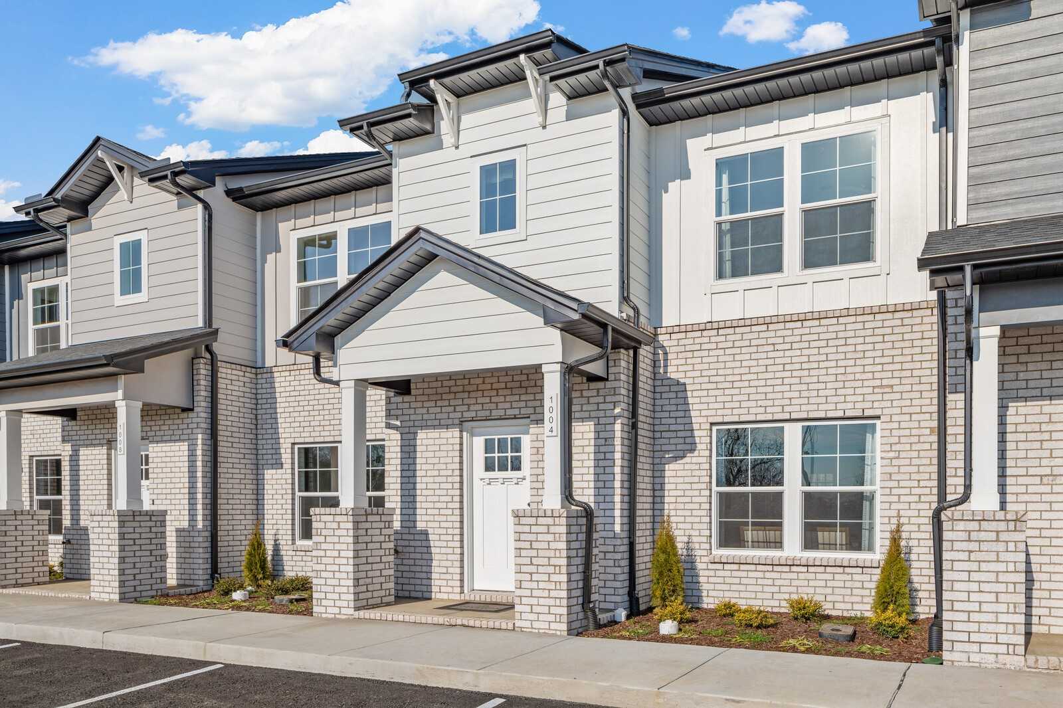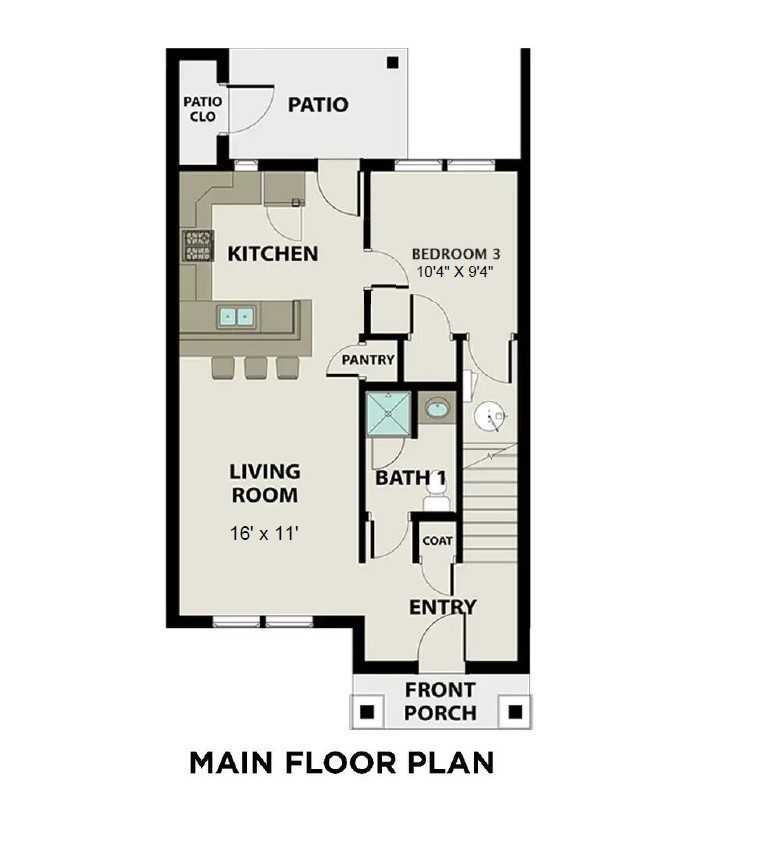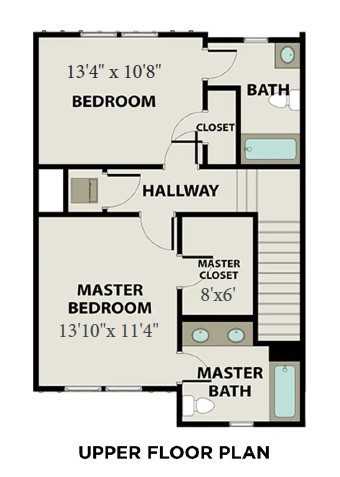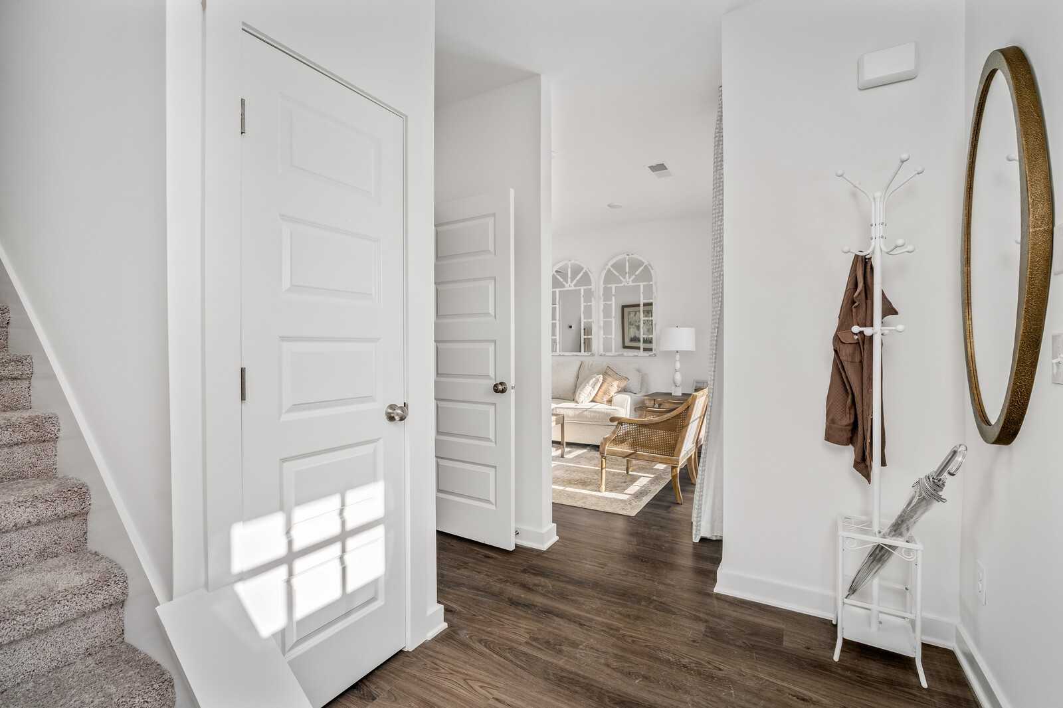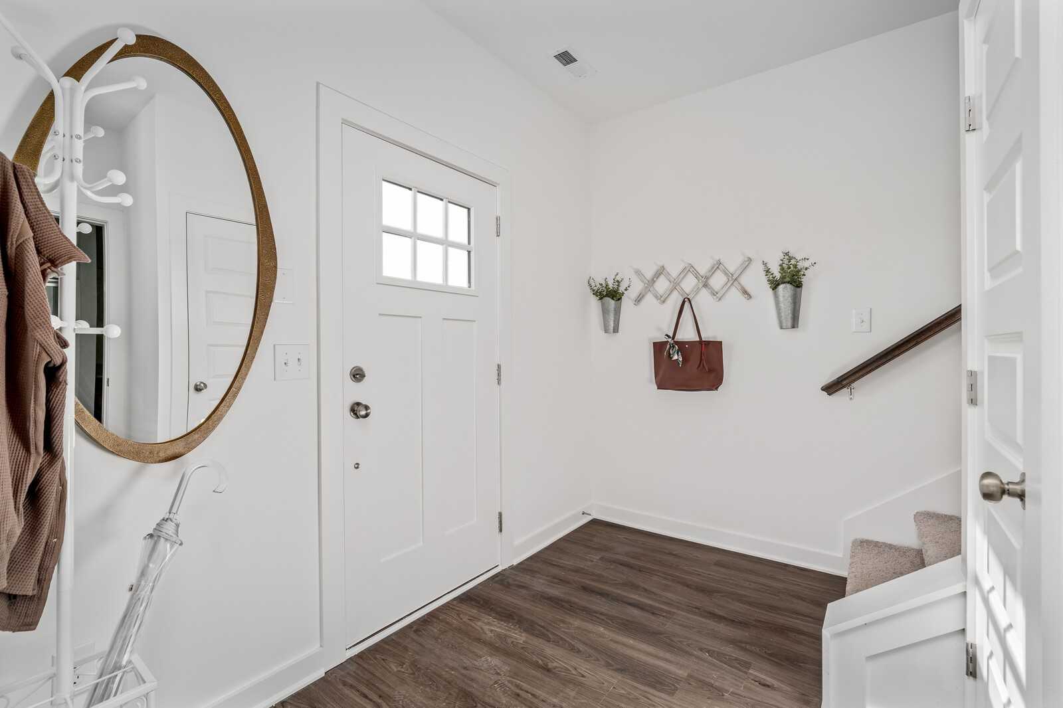Overview
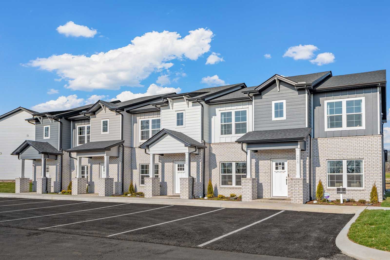
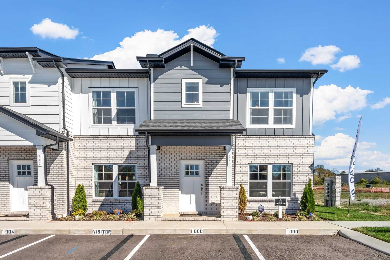
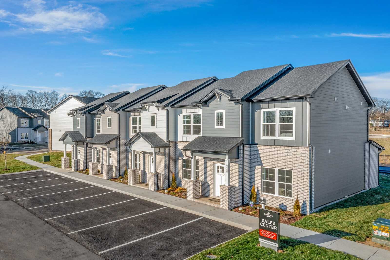
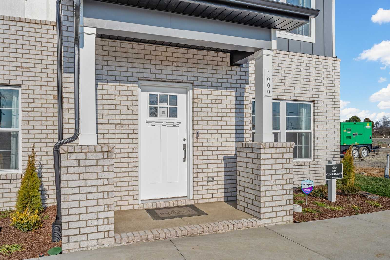
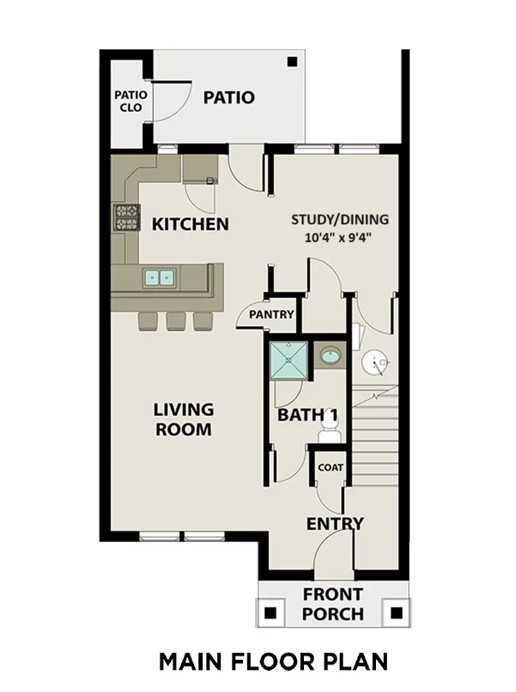
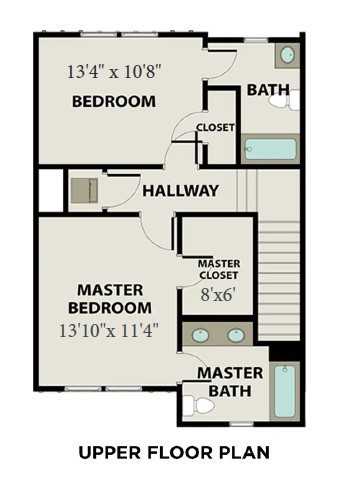
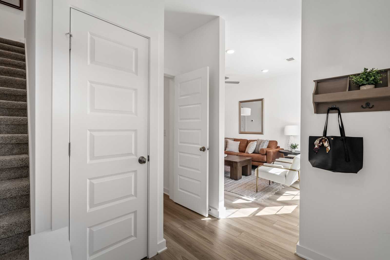
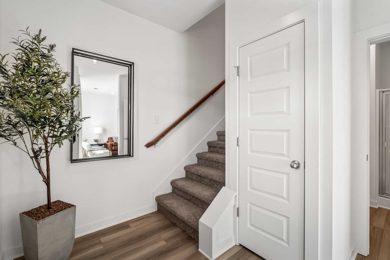
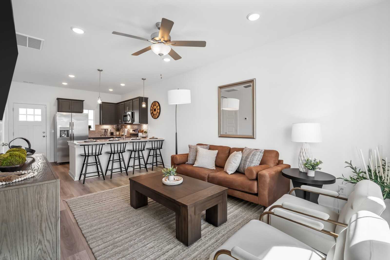
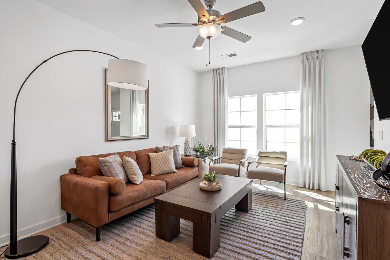
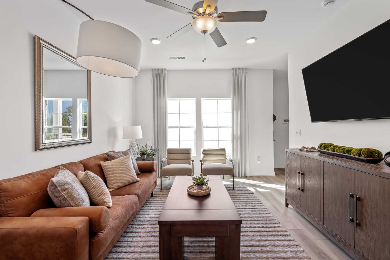
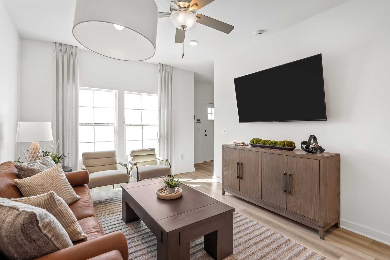
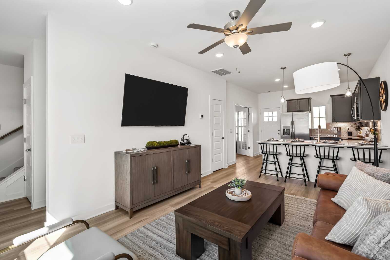
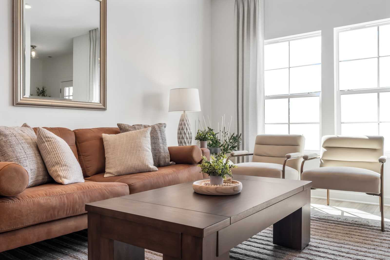
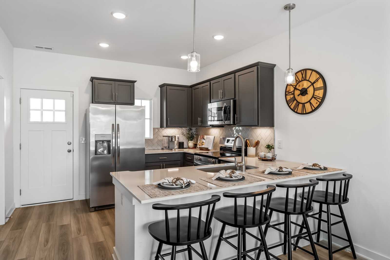
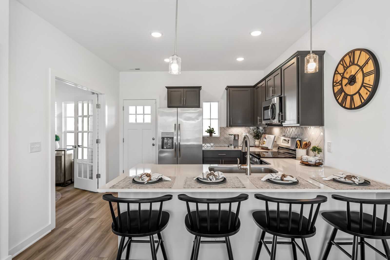
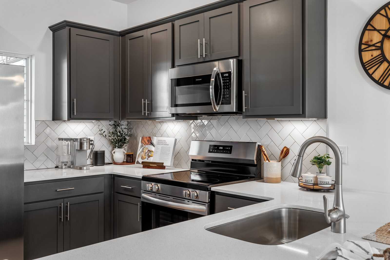
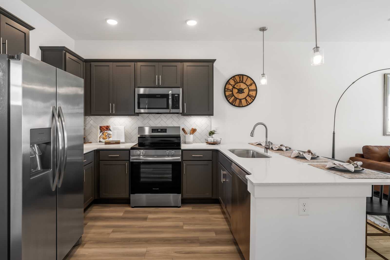
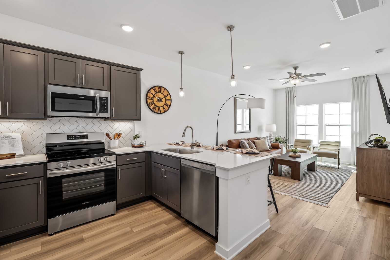
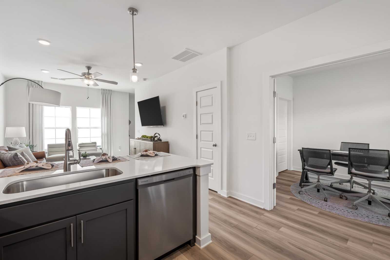
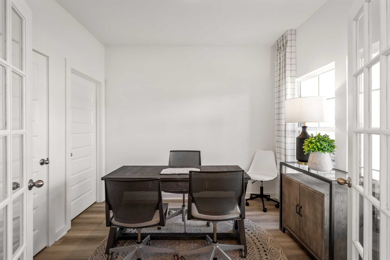
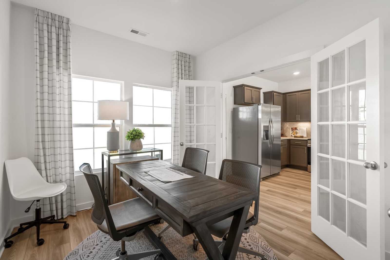
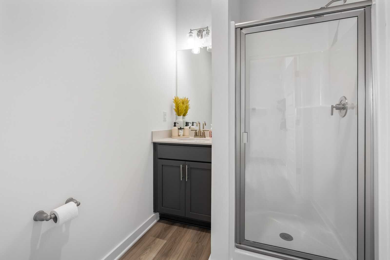
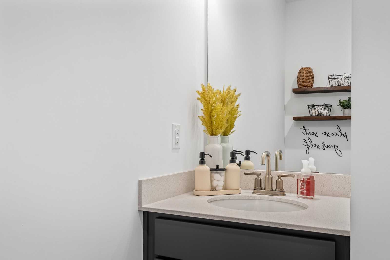
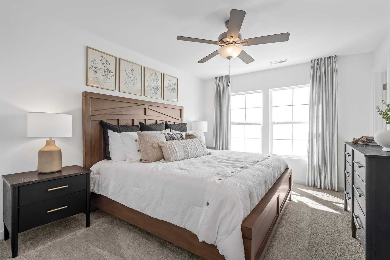
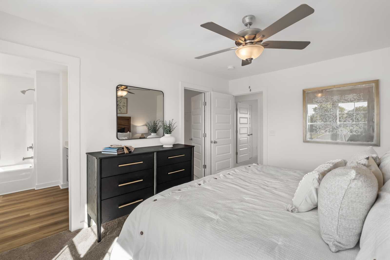
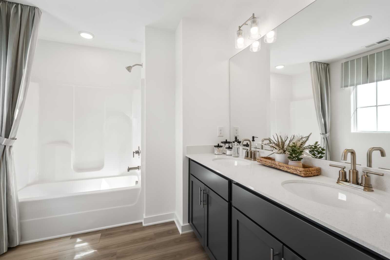
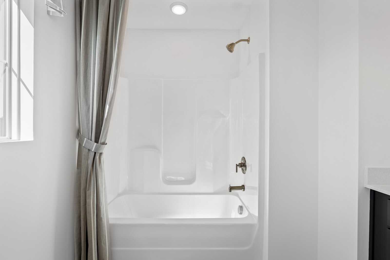
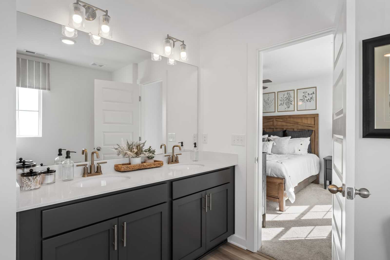
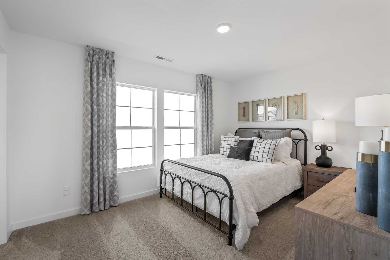
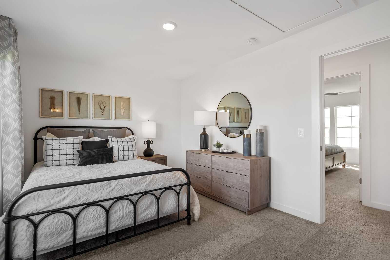
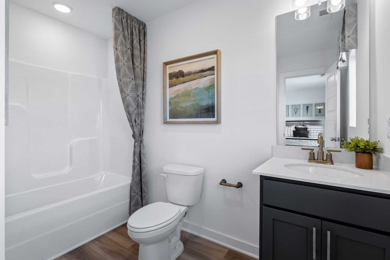
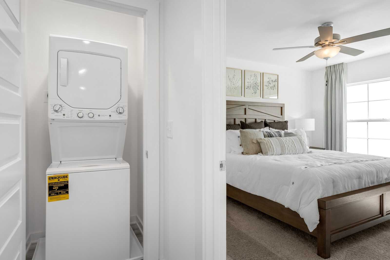
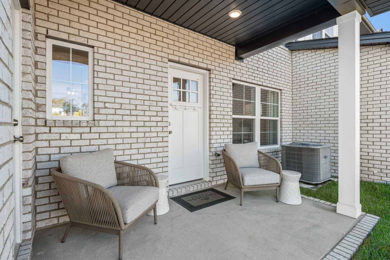
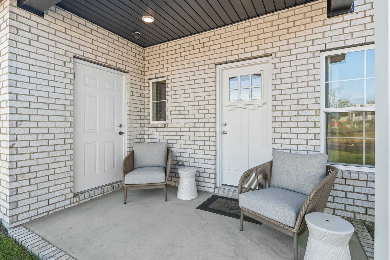
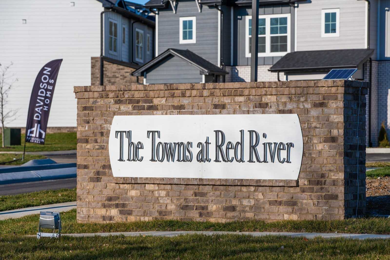
1000 Elliott Williams Pvt Way
Homesite: #53
$275,000
The Cumberland B Exterior
Plan
Monthly PI*
/month
Community
The Towns at Red RiverCommunity Features
- 5 Minutes to Kroger
- Brick & Hardie Board Exteriors
- Quartz Countertops
- Covered Patios
- Low Maintenance
Description
You can own the model home! Discover the perfect blend of modern living and small-town charm at The Towns at Red River. Located near the historic town square, shopping, restaurants & all that Gallatin has to offer, we're just a quick 30-minute drive to Downtown Nashville. Spacious interiors designed for seamless flow and versatility, creating an inviting atmosphere for both everyday living and entertaining. The open-concept kitchen features quartz countertops, stainless steel appliances and stylish finishes that marry functionality with aesthetics. Each home features a covered back patio, providing residents with a private retreat for enjoying the outdoors.
Floorplan



Amber Graves
(615) 437-3135Visiting Hours
Community Address
Gallatin, TN 37066
Davidson Homes Mortgage
Our Davidson Homes Mortgage team is committed to helping families and individuals achieve their dreams of home ownership.
Pre-Qualify NowCommunity Overview
The Towns at Red River
✨Model Homes for Sale! Your opportunity to own one of our stunning model homes at The Towns at Red River has arrived. Nestled in the heart of Gallatin, this vibrant community offers modern living in a convenient location just minutes from everything you need.
🏠Our beautifully crafted model homes at 1000 Elliott Williams Pvt Way and 1004 Elliott Williams Pvt Way showcase the thoughtful design, contemporary finishes, and quality craftsmanship that define the Davidson Homes experience. Each home features open-concept living, designer kitchens, and elegant details that create the perfect blend of comfort and style.
📍Located only minutes from downtown Gallatin, residents enjoy easy access to shopping, dining, entertainment, and outdoor recreation. The Towns at Red River combines small-town charm with the convenience of modern living, making it an ideal place to call home.
Don’t miss this rare chance to own one of our fully designed model homes and experience life at The Towns at Red River.
Sales Office Address: 1000 Elliott Williams Pvt Way Gallatin, TN 37066
- 5 Minutes to Kroger
- Brick & Hardie Board Exteriors
- Quartz Countertops
- Covered Patios
- Low Maintenance
- Guild Elementary School
- Rucker Stewart Middle School
- Gallatin Senior High School
