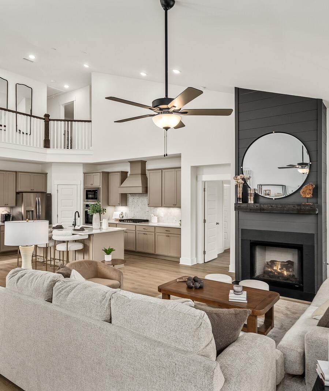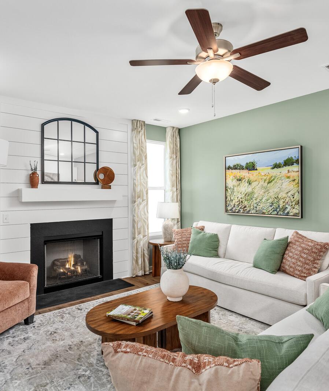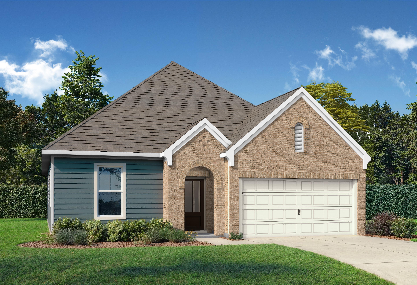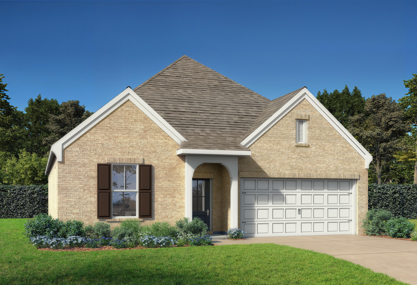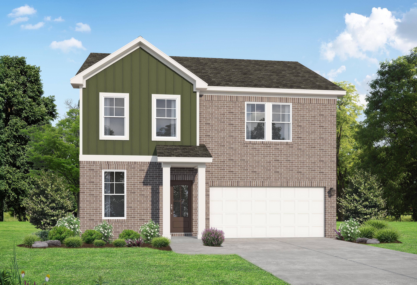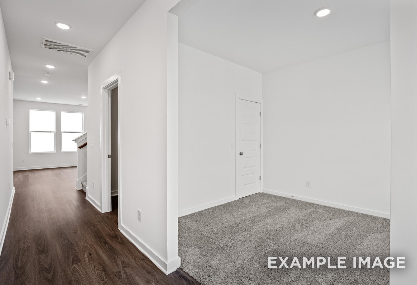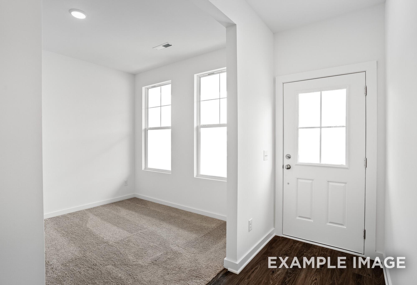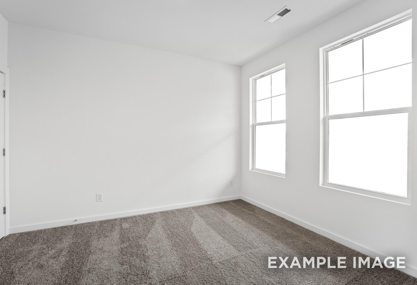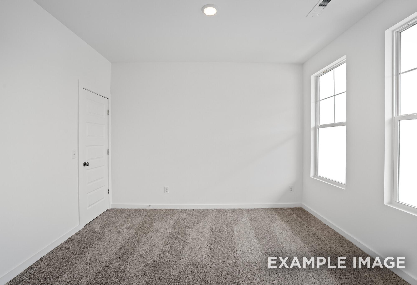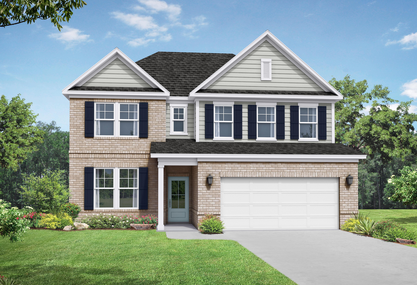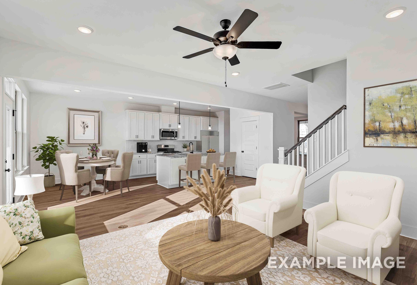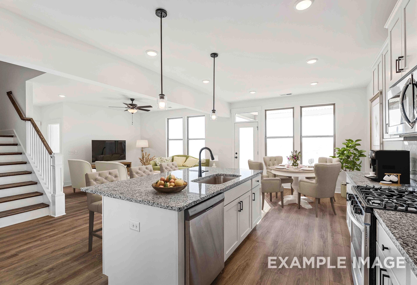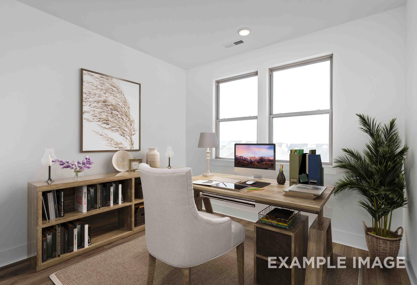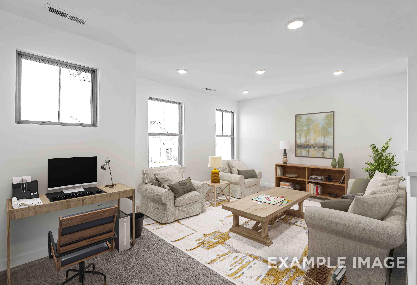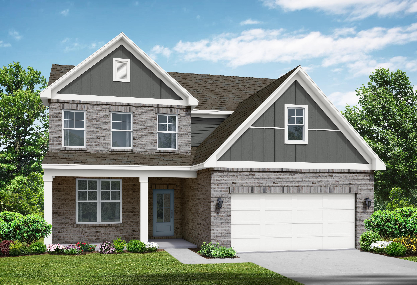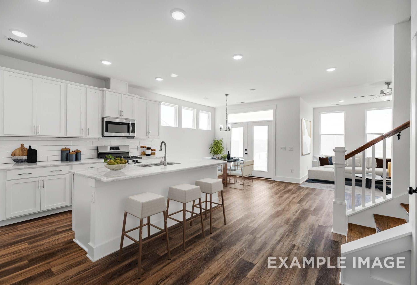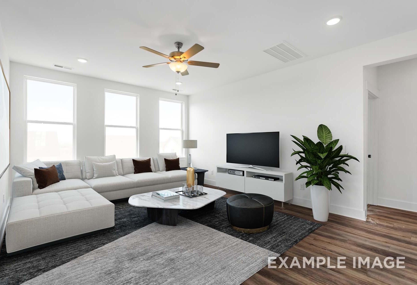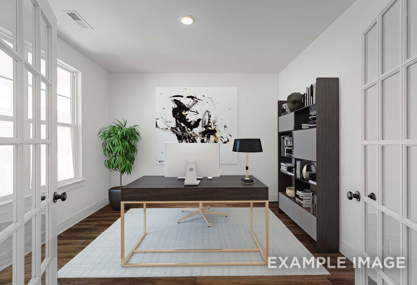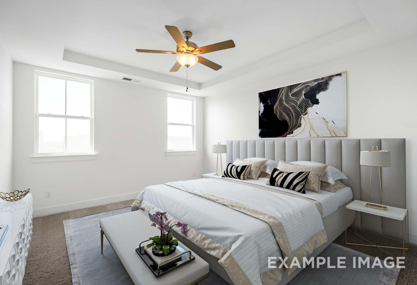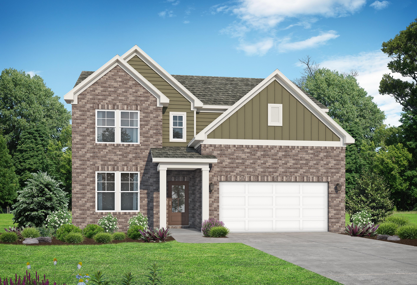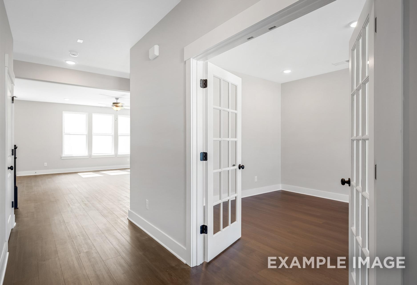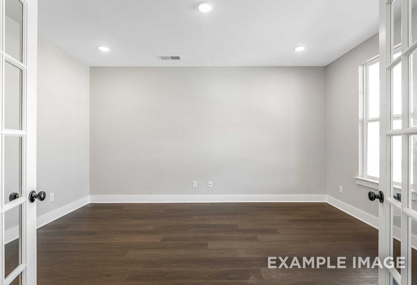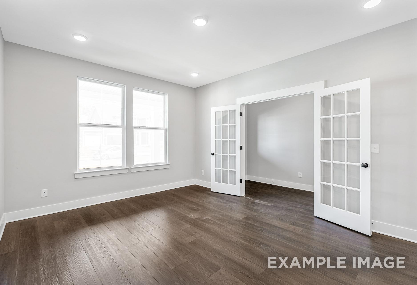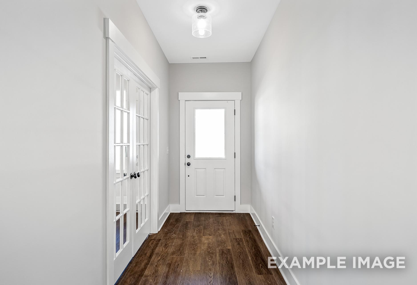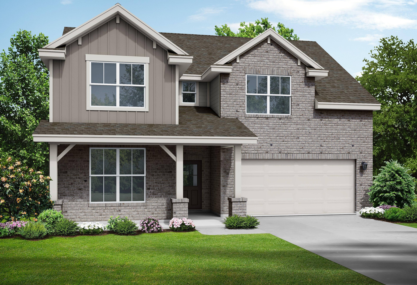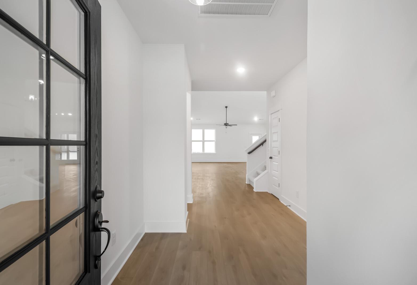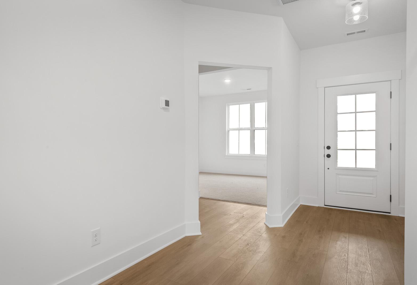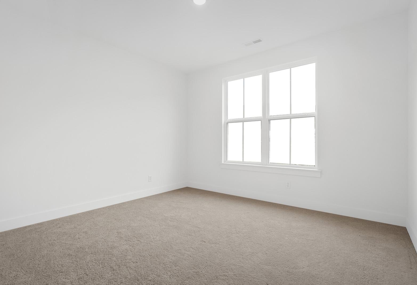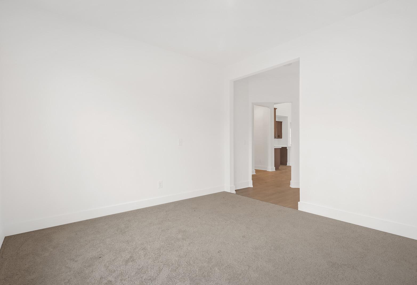Overview
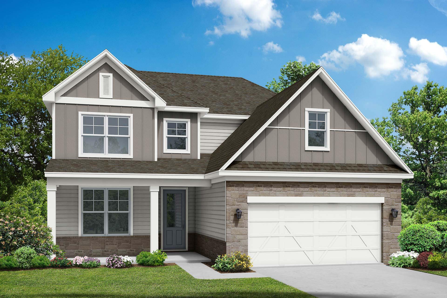
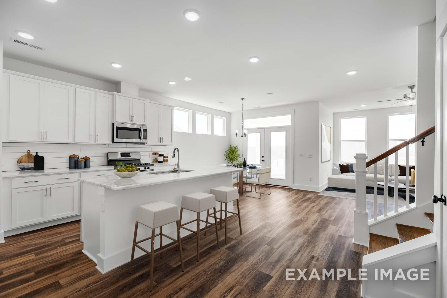
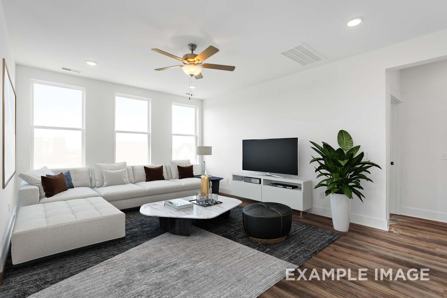
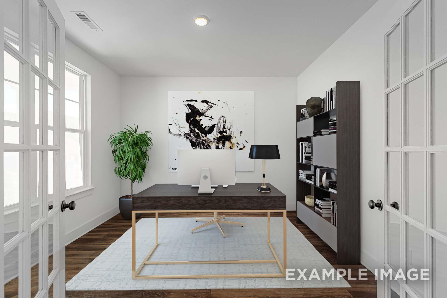
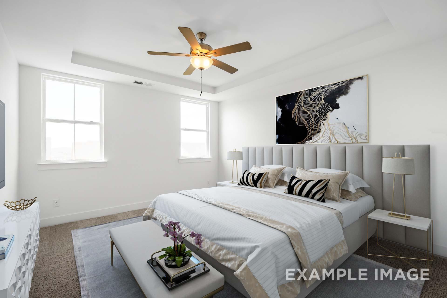
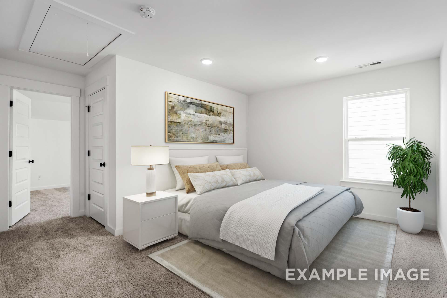
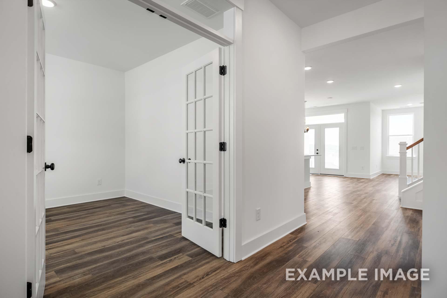
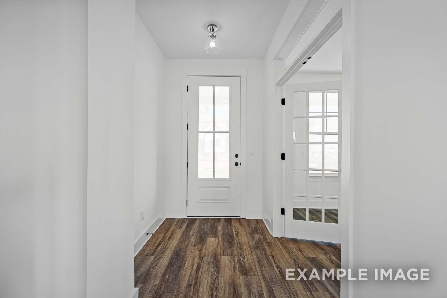
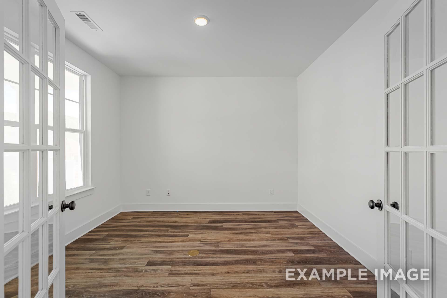
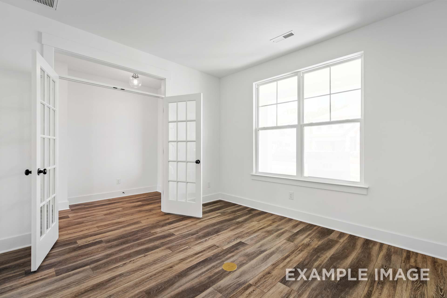
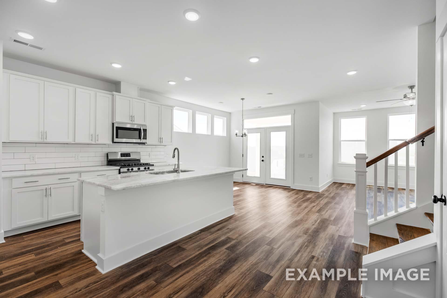
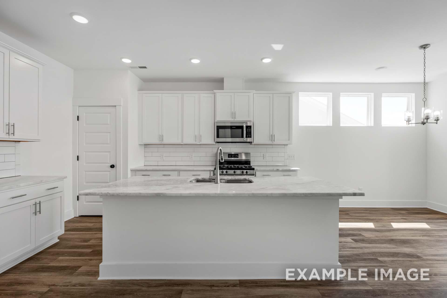
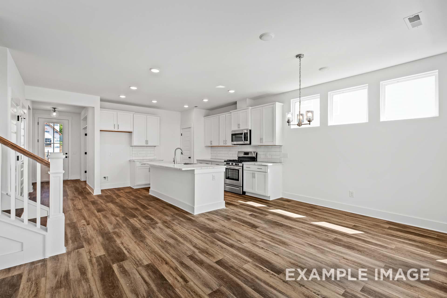
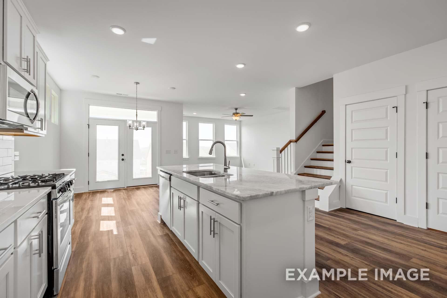
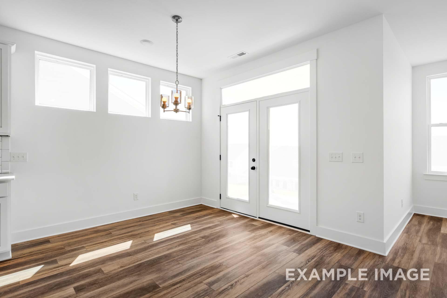
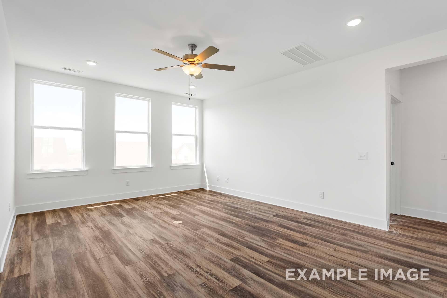
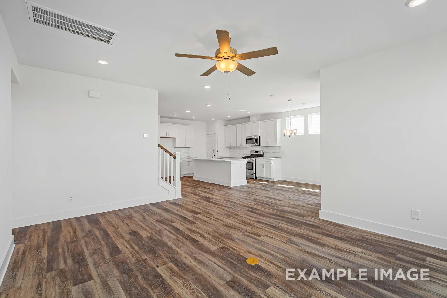
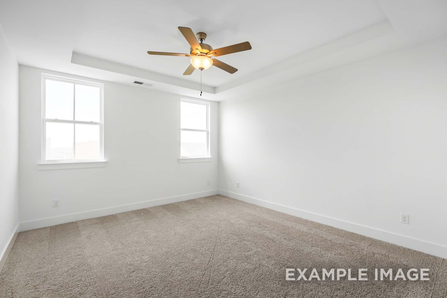
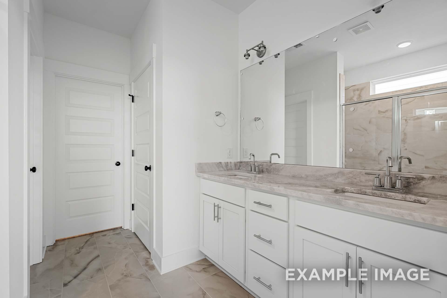
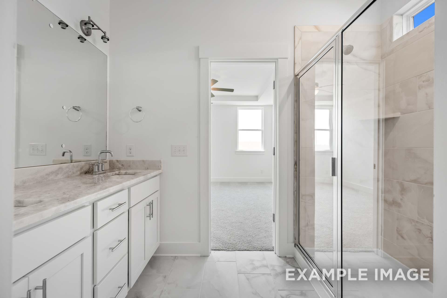
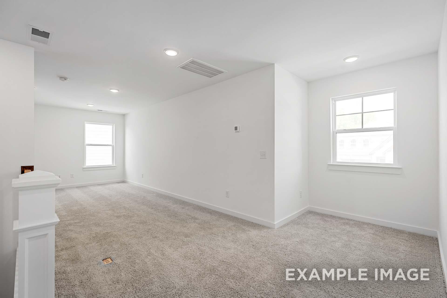
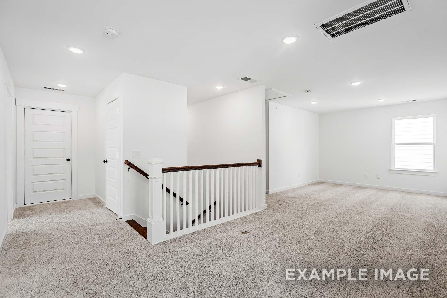
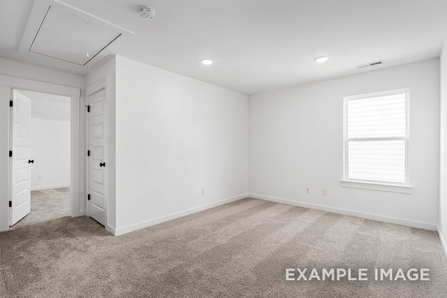
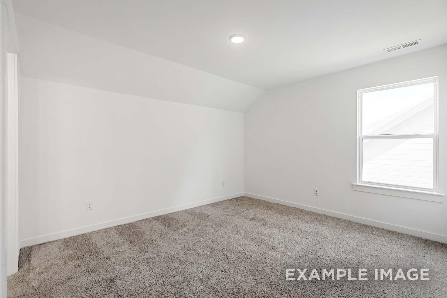
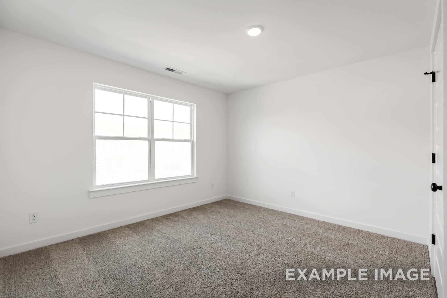
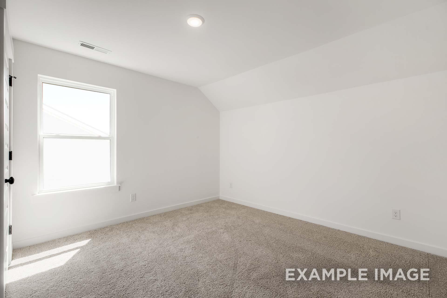
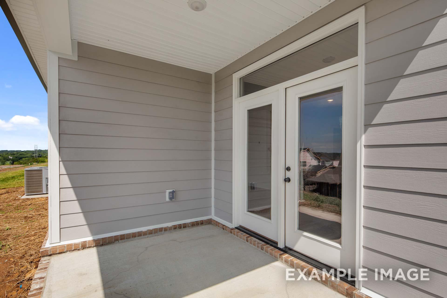
$439,900
The Ash C
Plan
Monthly PI*
/month
Community
Woods CrossingCommunity Features
- Luxury Included Features
- Minutes to the Gallatin Marina
Exterior Options
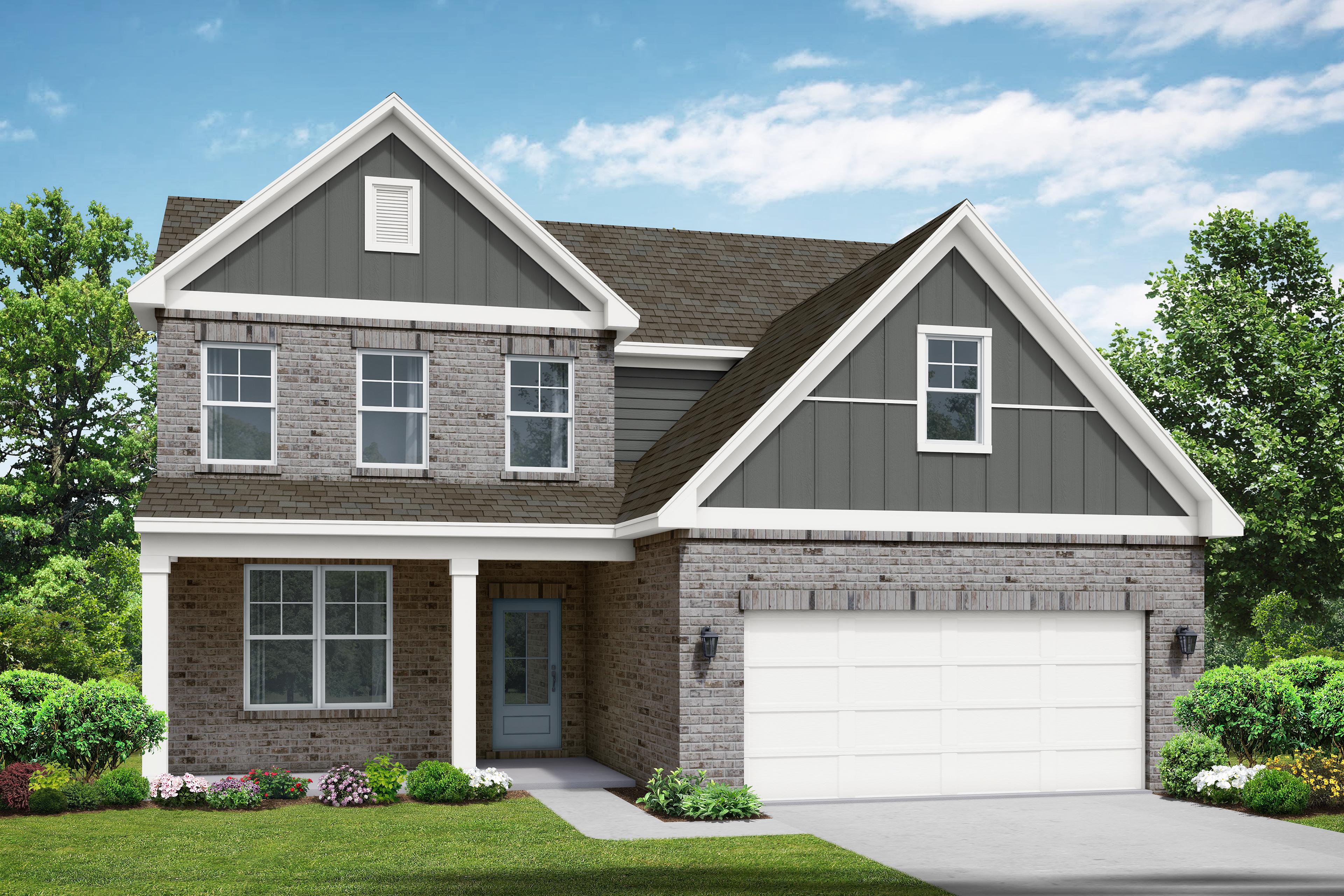
The Ash A
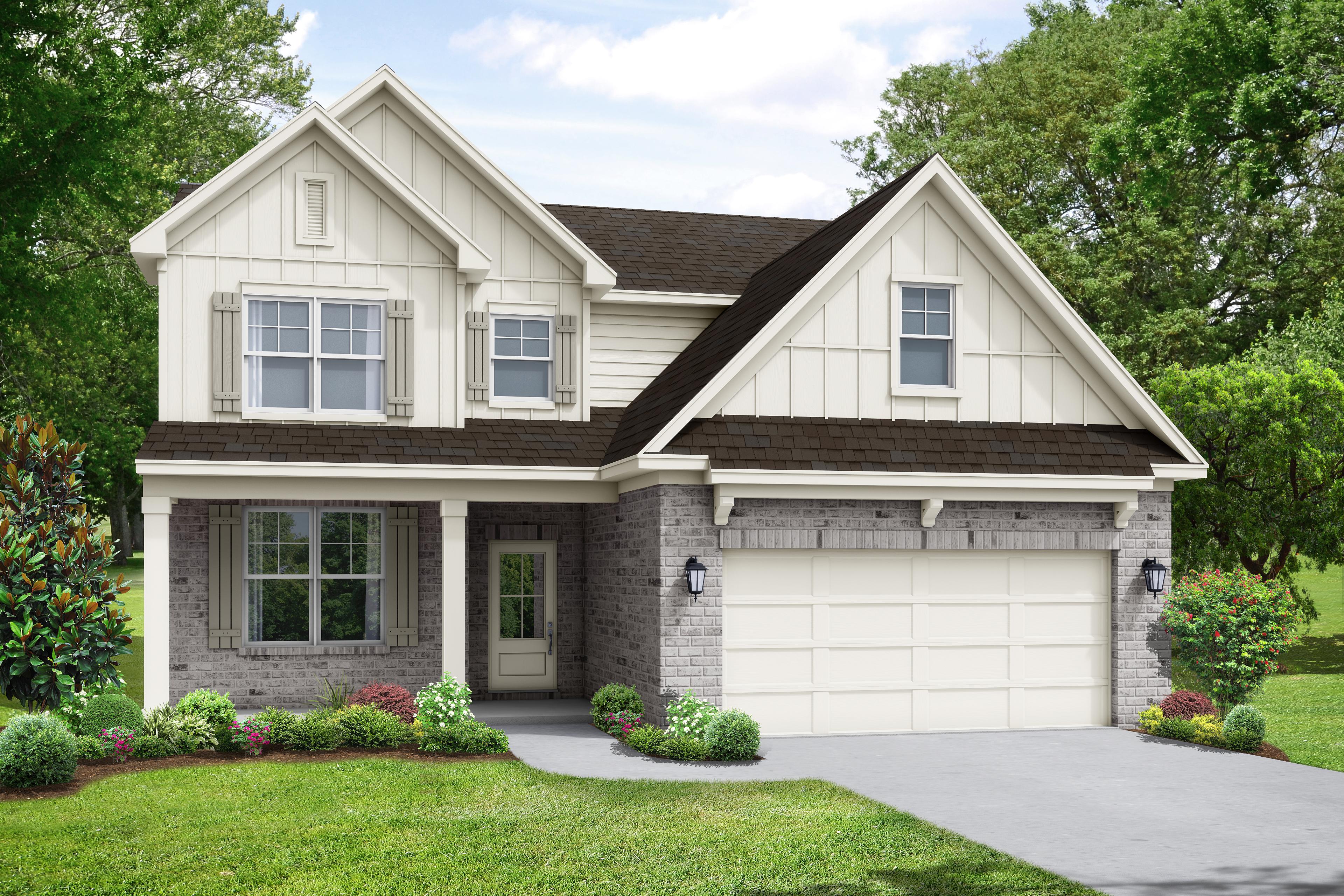
The Ash B
Description
Inside The Ash’s handsome exterior lies a coveted, open floor plan. The Foyer welcomes guests past an elegant Dining Room and into a stunning Family Room. The rear Porch offers a calm respite, and the first floor Owner’s Suite highlights a massive walk-in closet. On the second floor, the plan offers two additional bedrooms and a generous Bonus Room – perfect for game nights.
Make it your own with The Ash’s flexible floor plan, showcasing an optional fireplace, a fourth bedroom option and more! Offerings vary by location, so please discuss your options with your community’s agent.
*Attached photos may include upgrades and non-standard features.
Floorplan



Amber Graves
(629) 205-4166Visiting Hours
Community Address
Gallatin, TN 37066
Davidson Homes Mortgage
Our Davidson Homes Mortgage team is committed to helping families and individuals achieve their dreams of home ownership.
Pre-Qualify NowLove the Plan? We're building it in 2 other Communities.
Community Overview
Woods Crossing
NOW SELLING! Welcome to Woods Crossing, an exciting new community nestled in the heart of Gallatin, Tennessee. Conveniently located just a short drive from downtown Nashville, Woods Crossing offers the best of both worlds—the vibrant energy of the city and the peaceful charm of suburban living. With quick access to major highways, you’ll enjoy easy connectivity while still coming home to a quiet, comfortable retreat.
Discover a diverse selection of thoughtfully crafted single-family homes, each featuring contemporary designs, spacious layouts, and modern finishes tailored to fit your lifestyle. From open-concept living areas to well-appointed bedrooms, every detail is designed with comfort, functionality, and style in mind.
At Davidson Homes, personalization is part of the journey. Homebuyers at Woods Crossing can enjoy a customizable Design Studio experience, guided by our expert in-house Designer to bring your vision to life—from finishes and fixtures to unique personal touches that make your new home truly yours.
Woods Crossing also places you close to the area’s best natural amenities. With Old Hickory Lake just minutes away, you’ll have convenient access to boating, fishing, water recreation, and scenic lakeside spots perfect for weekend relaxation.
And with downtown Gallatin nearby, you’re never far from local shopping, dining, and entertainment—giving you all the conveniences you need within reach.
Come experience the charm, comfort, and connected lifestyle that Woods Crossing has to offer. We're crafting more than just homes—we’re creating a community where every day feels a little more peaceful, purposeful, and perfectly you.
- Luxury Included Features
- Minutes to the Gallatin Marina
- Guild Elementary School
- Rucker Stewart Middle School
- Gallatin Senior High School
