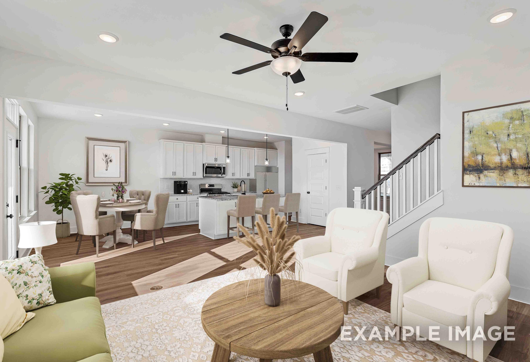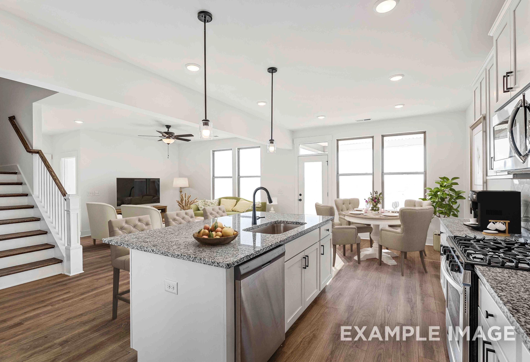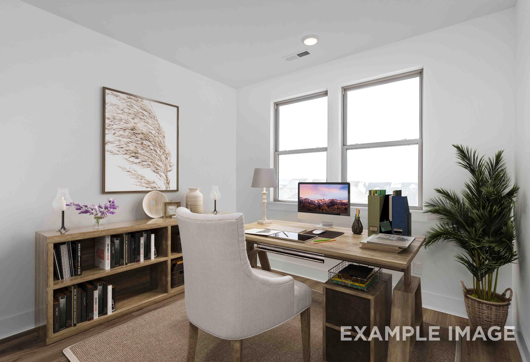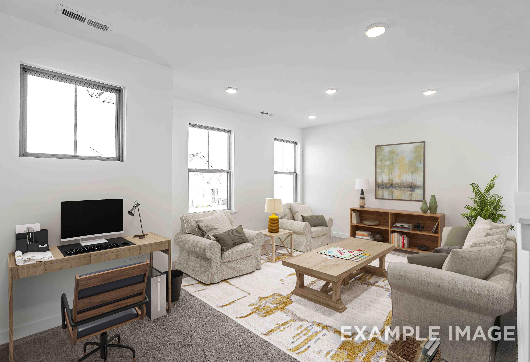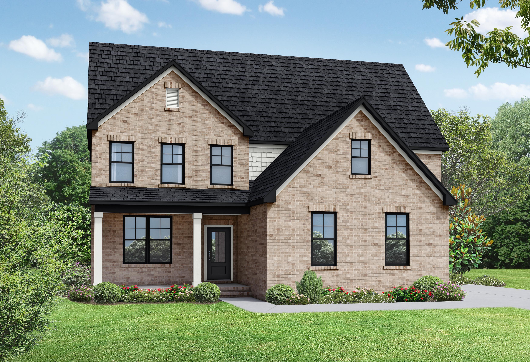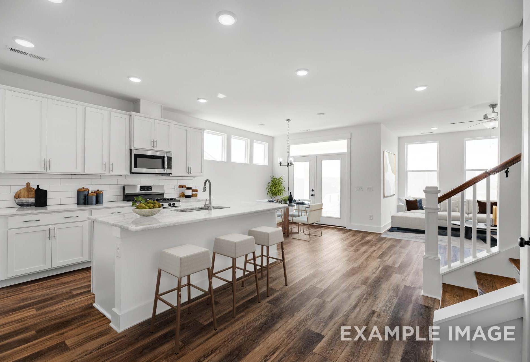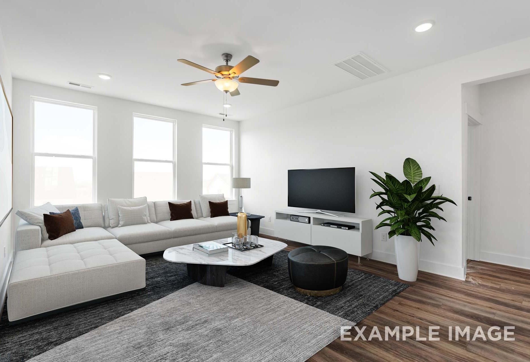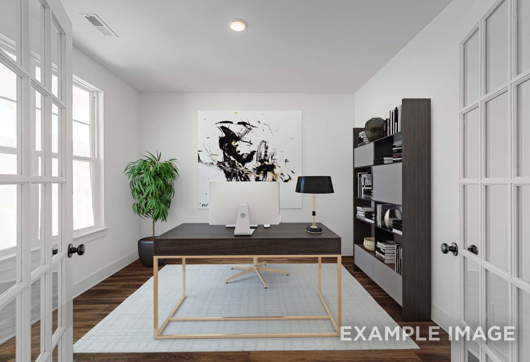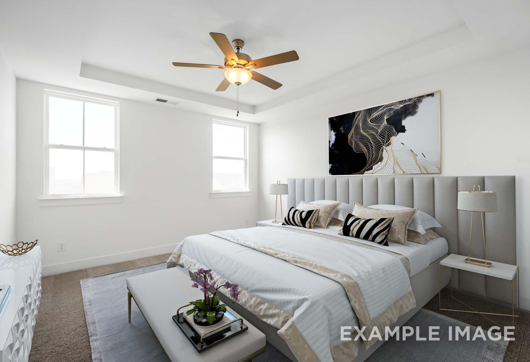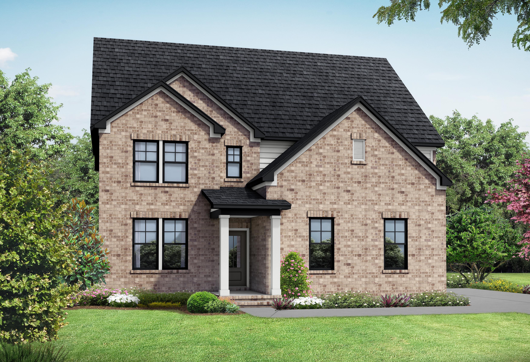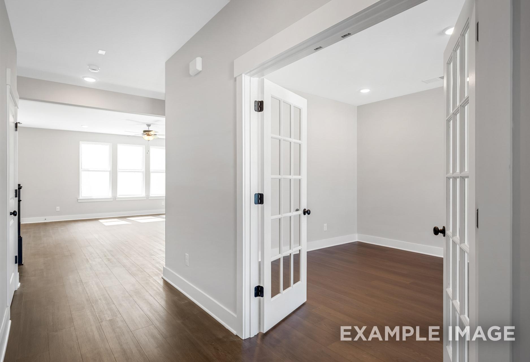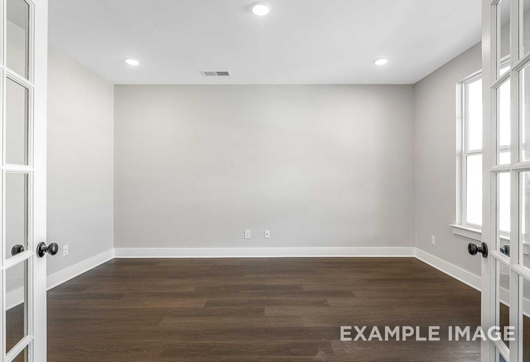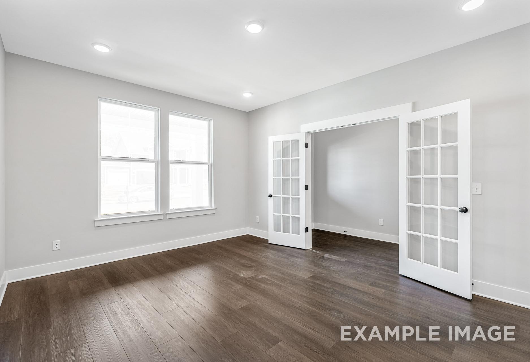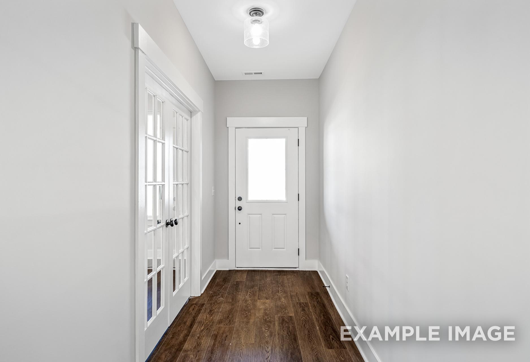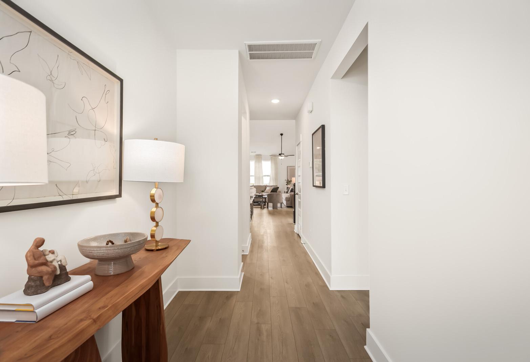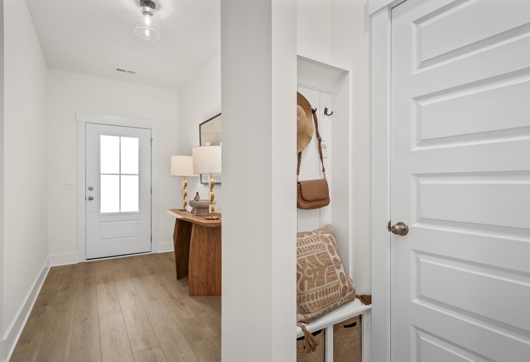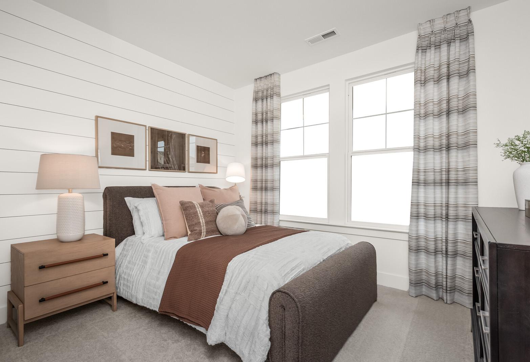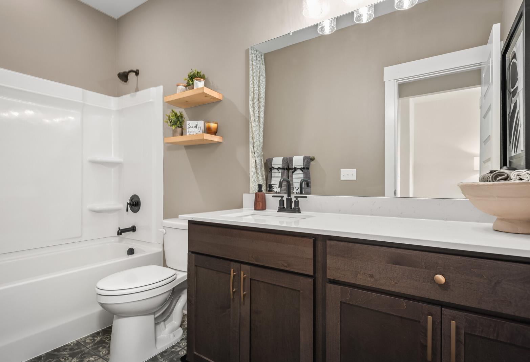Overview
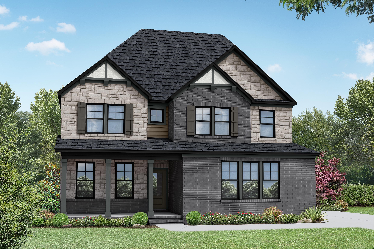
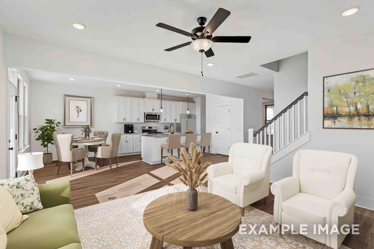
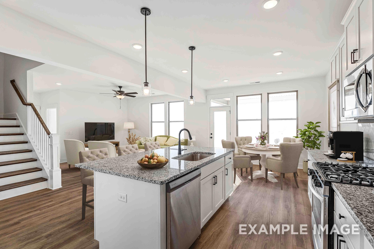
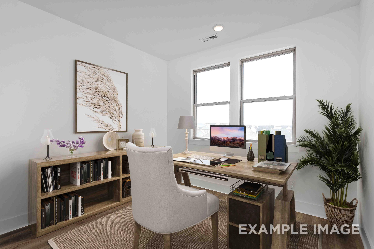
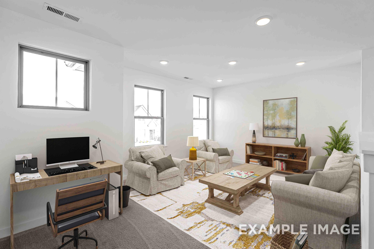
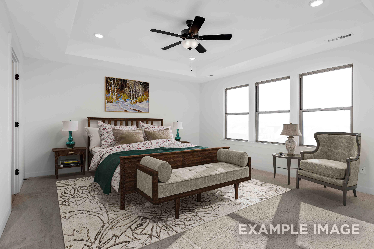
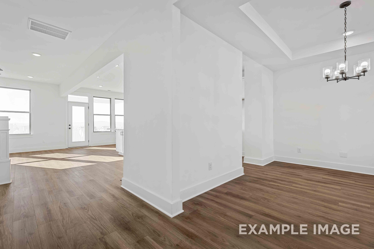
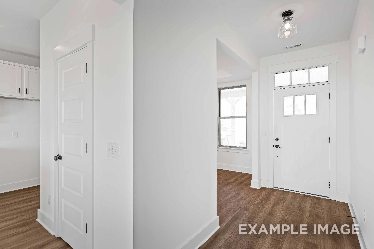
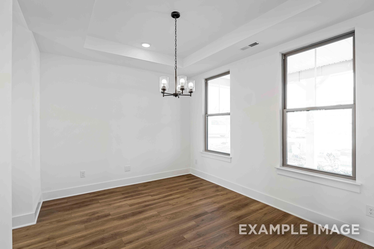
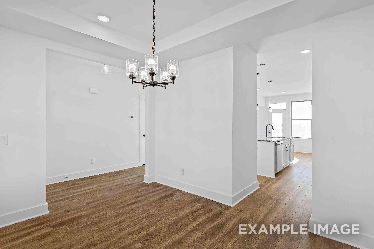
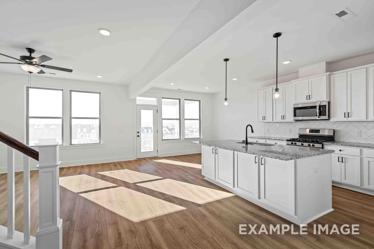
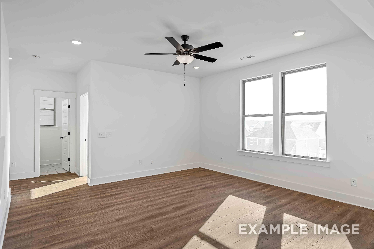
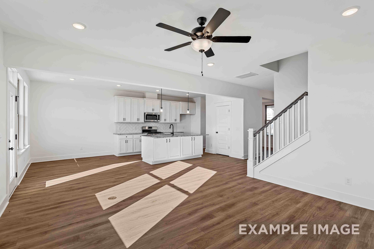
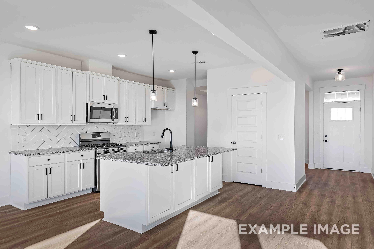
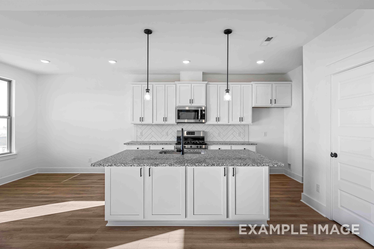
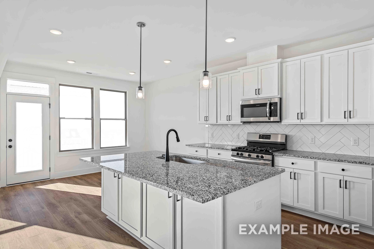
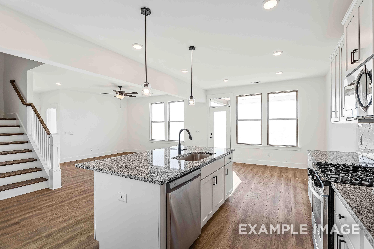
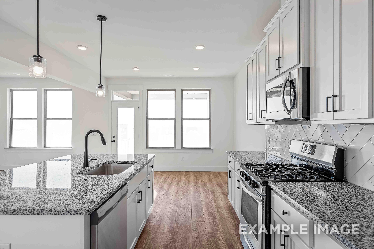
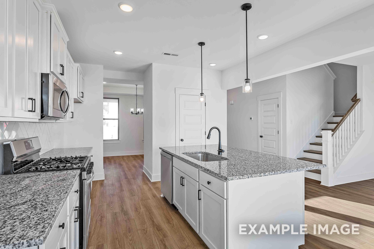
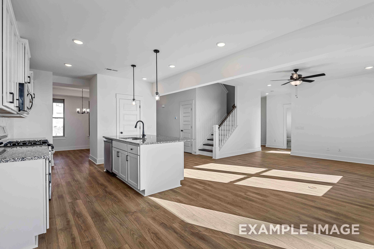
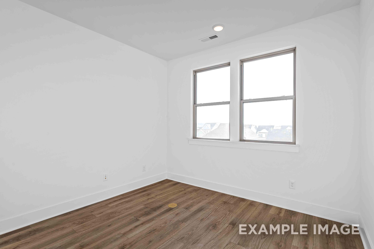
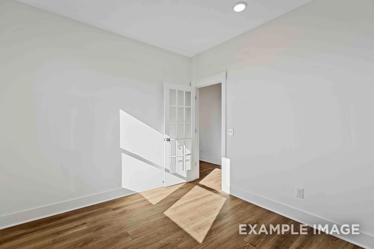
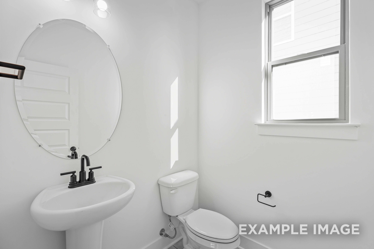
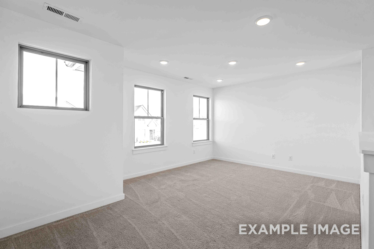
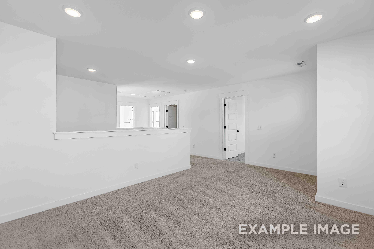
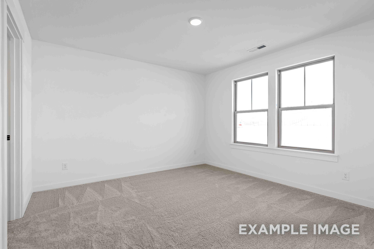
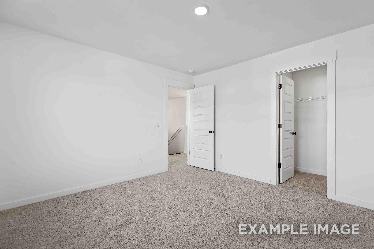
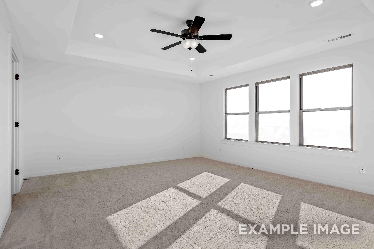
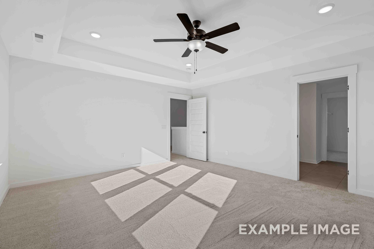
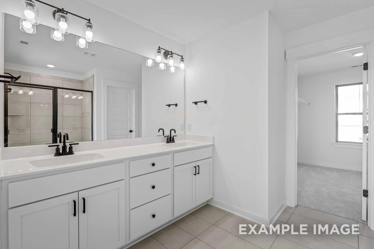
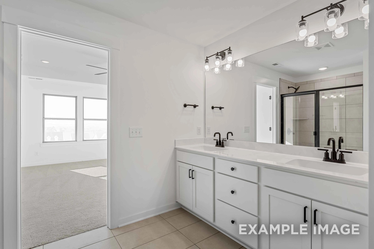
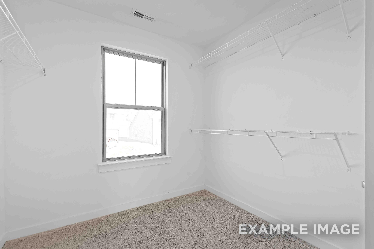
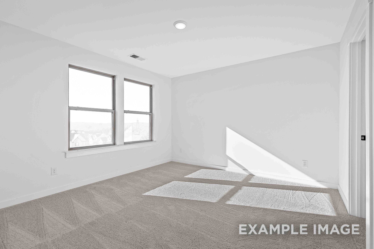
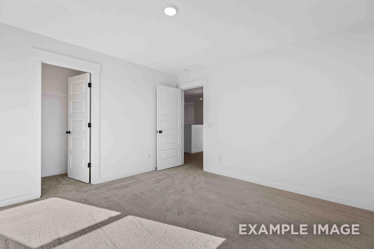
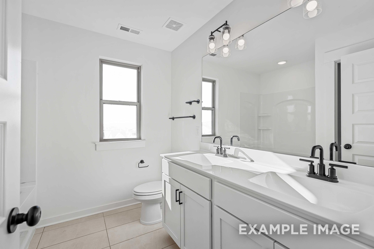
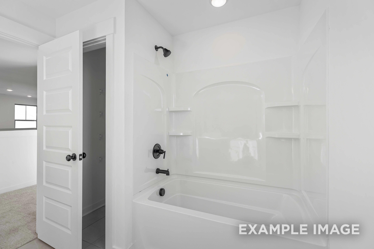
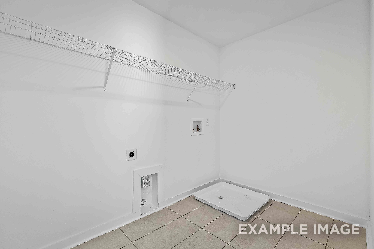
$569,900
The Willow D
Plan
Monthly PI*
/month
Community
Benders CoveCommunity Features
- Dog Park
- Walking Trails
- Playground
- Swimming Pool
Exterior Options
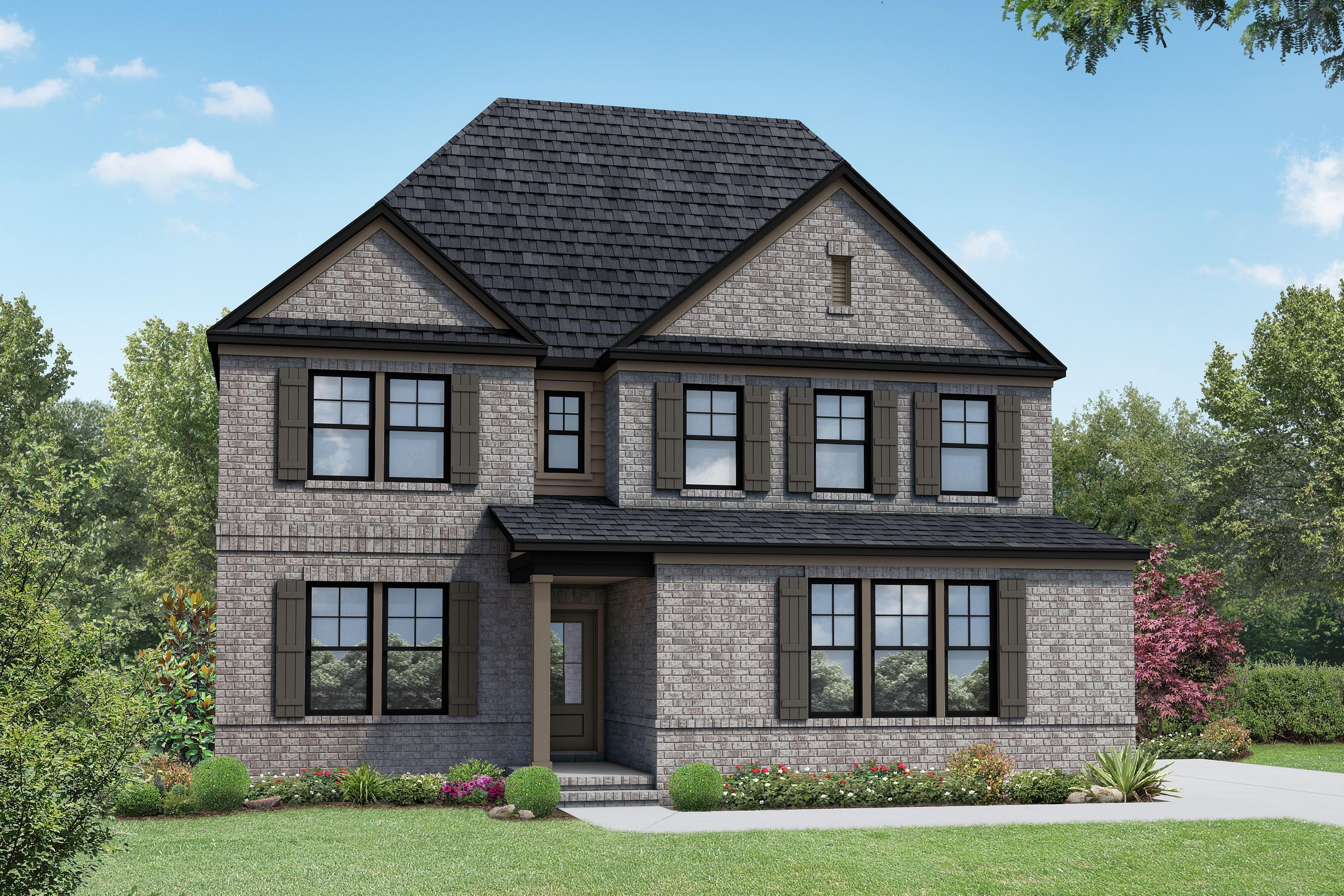
The Willow C
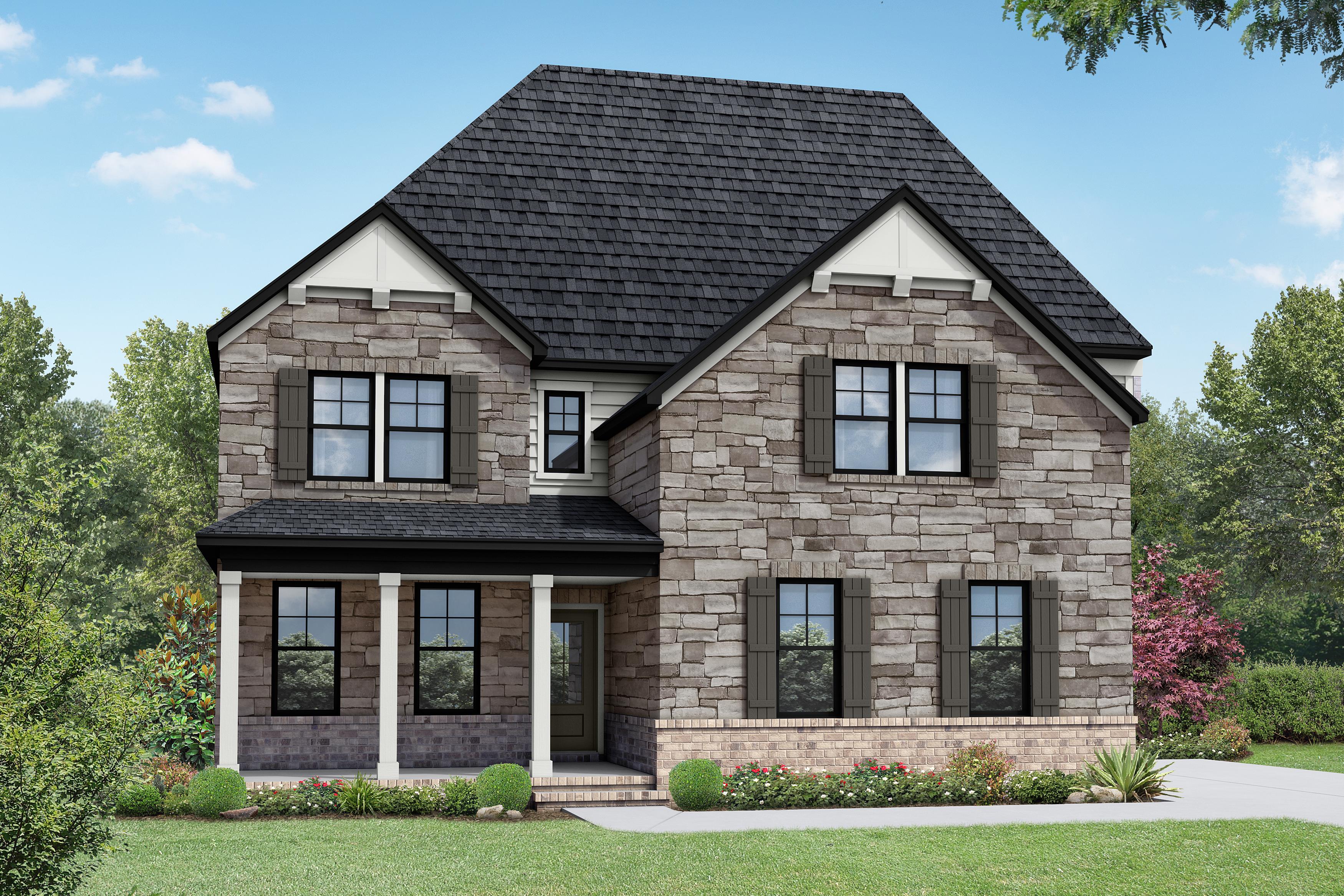
The Willow A
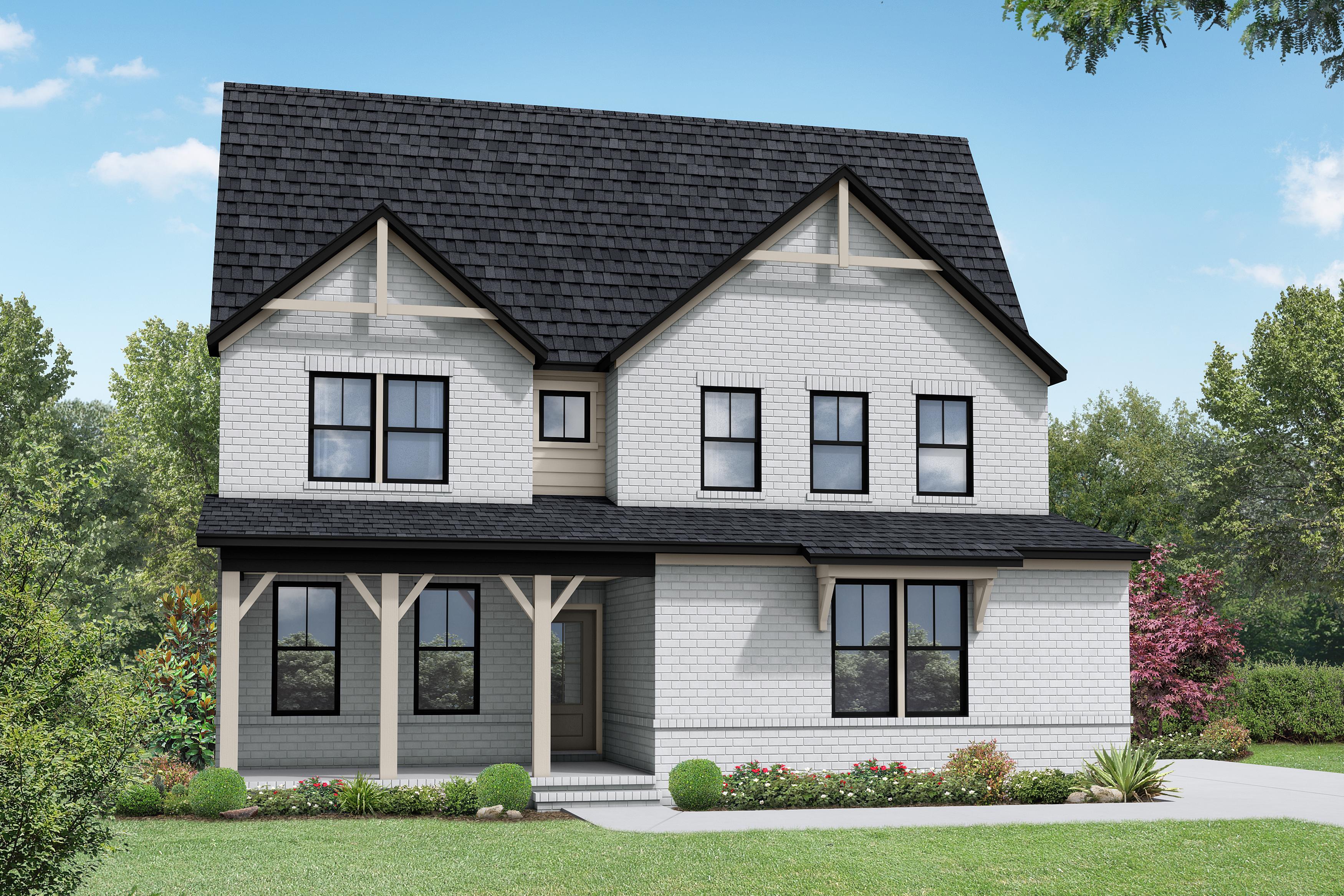
The Willow B
Description
The Willow’s impressive front porch welcomes you into a modern, open space, complete with a formal Dining Room and Study. The Kitchen overlooks an open-concept Family Room. The second floor features a spacious Owner’s Suite with a large walk-in closet and Owner’s Bath along with two additional Bedrooms with ample walk-ins closets of their own.
Make it your own with The Willow’s flexible floor plan, showcasing an optional gourmet kitchen, a fireplace and more! Offerings vary by location, so please discuss your options with your community’s agent.
*Attached photos may include upgrades and non-standard features.
Floorplan



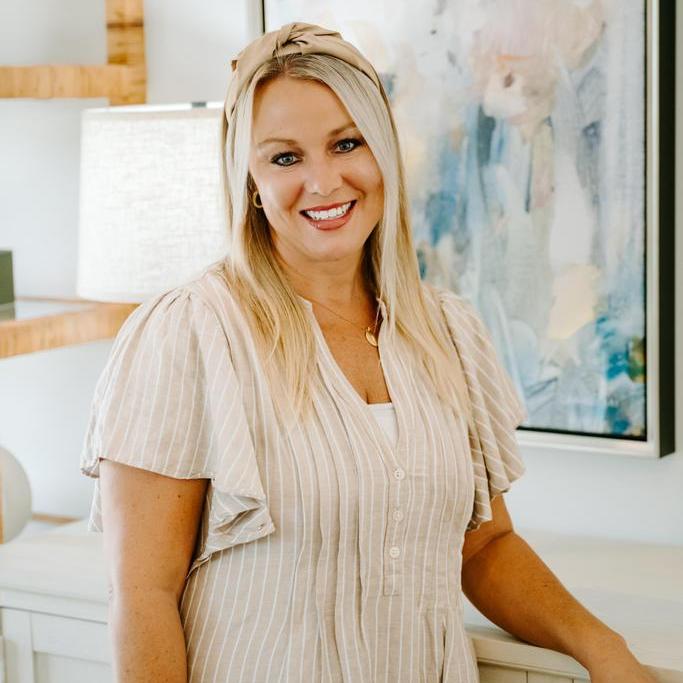
Amber Graves
(629) 222-4715Visiting Hours
Community Address
Mt. Juliet, TN 37122
Davidson Homes Mortgage
Our Davidson Homes Mortgage team is committed to helping families and individuals achieve their dreams of home ownership.
Pre-Qualify NowCommunity Overview
Benders Cove
NOW SELLING! Discover Benders Cove, a premier community of stunning new homes in the heart of Mt. Juliet. Nestled in a location brimming with Southeastern charm, Benders Cove offers a lifestyle that blends modern convenience, timeless style, and natural beauty. At Davidson Homes, we craft high-quality, affordable homes with generous living spaces and architectural excellence.
At Davidson Homes, personalization is part of the journey. Homebuyers at Benders Cove can enjoy a customizable Design Studio experience, guided by our expert in-house Designer to bring your vision to life—from finishes and fixtures to unique personal touches that make your new home truly yours.
Benders Cove is perfectly situated for families, offering access to great public schools and proximity to the Providence Marketplace, Publix, and local dining. Outdoor enthusiasts will love being minutes from Charlie Daniels Park and Old Hickory Lake, while the nearby TriStar Mt. Juliet ER ensures healthcare is always close at hand. With premium upgrade options, Benders Cove offers the flexibility and luxury you deserve.
Don’t miss your chance to experience the comfort and charm of Southeastern living. Your dream home is waiting—contact our sales team today!
- Dog Park
- Walking Trails
- Playground
- Swimming Pool
- Wilson County School District
- West Elementary School
- West Wilson Middle School
- Mt. Juliet High School

