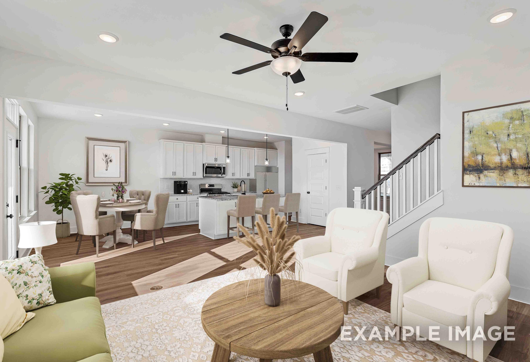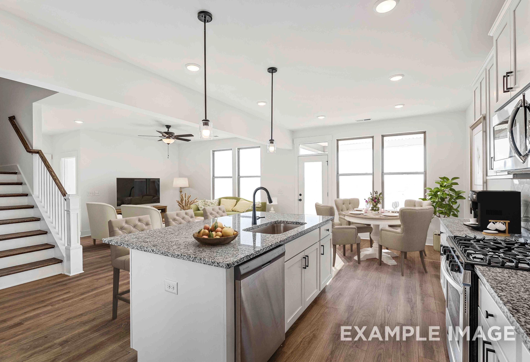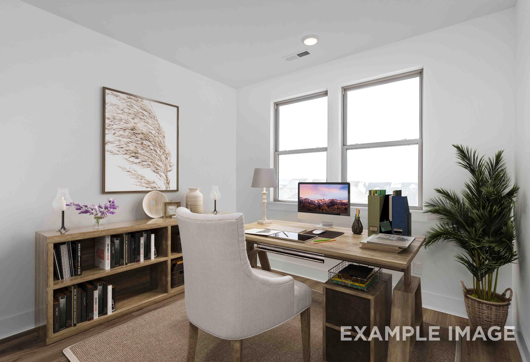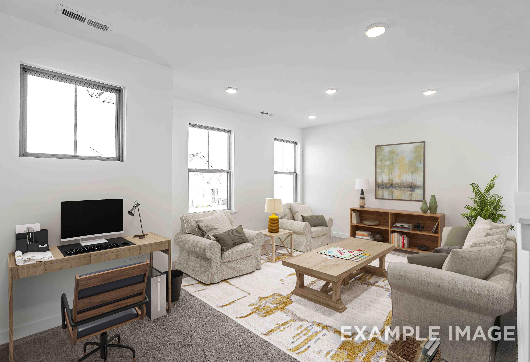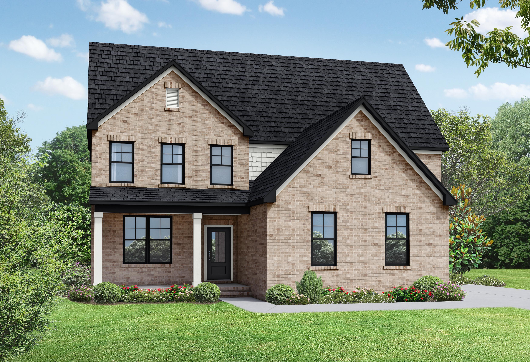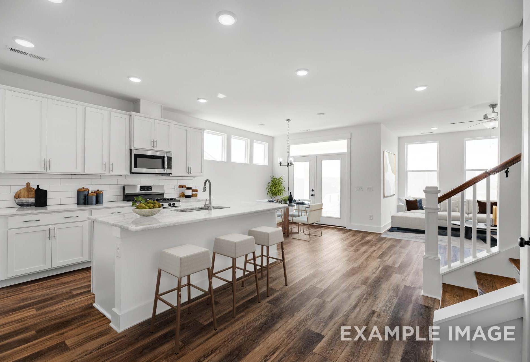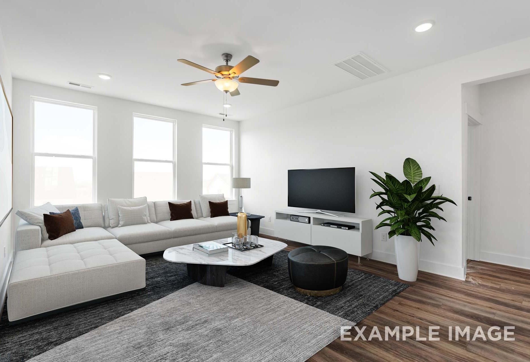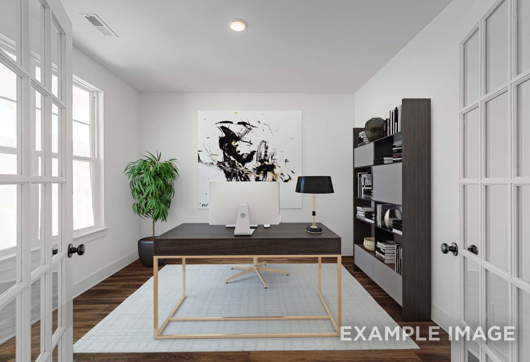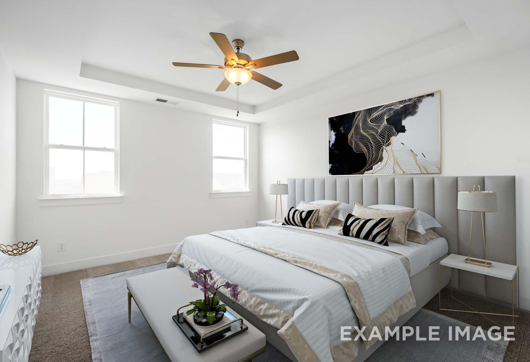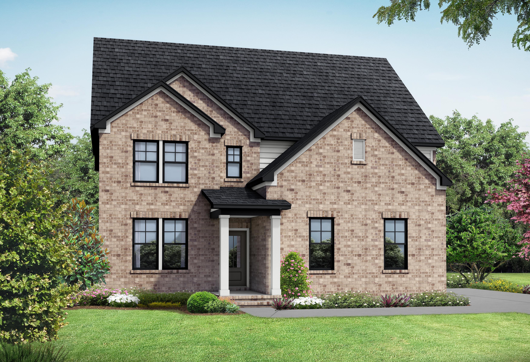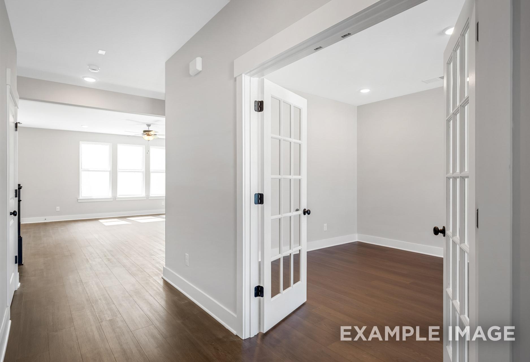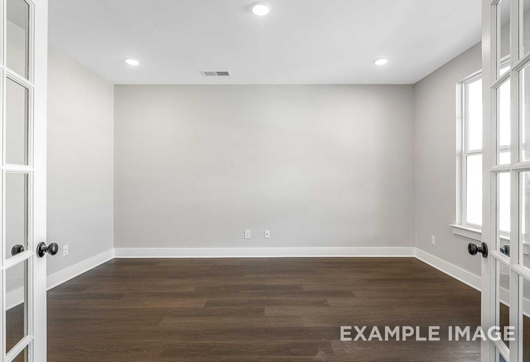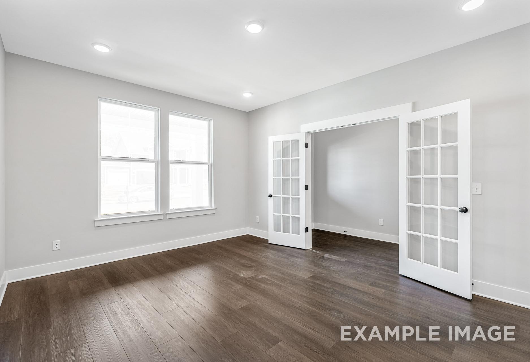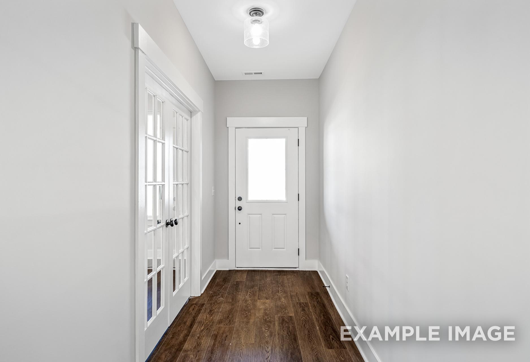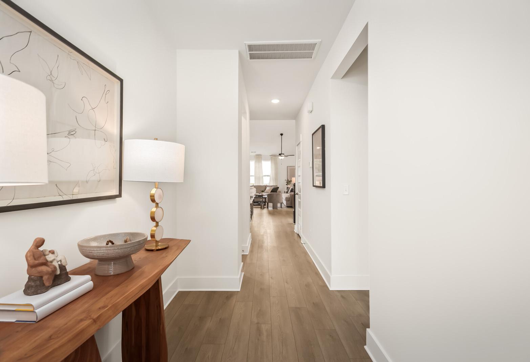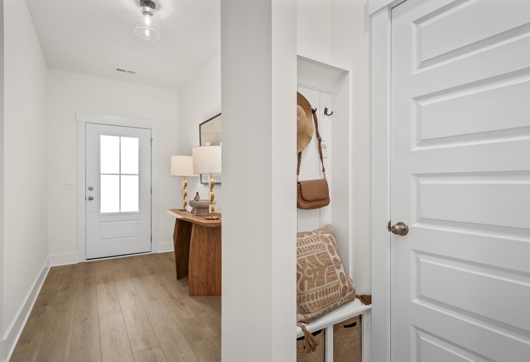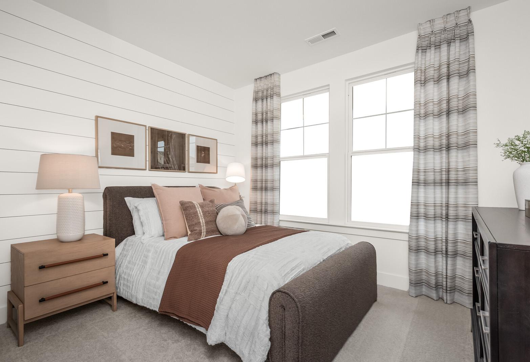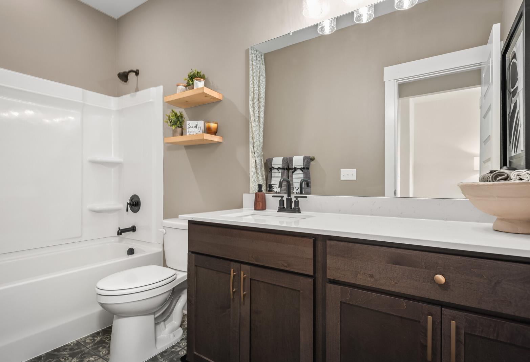Overview
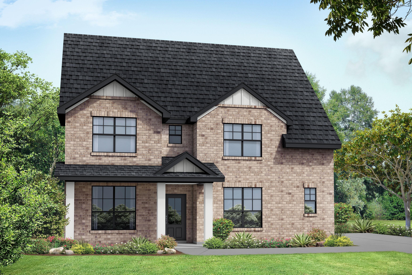
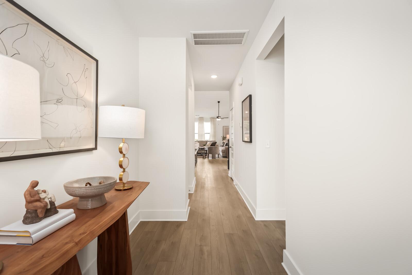
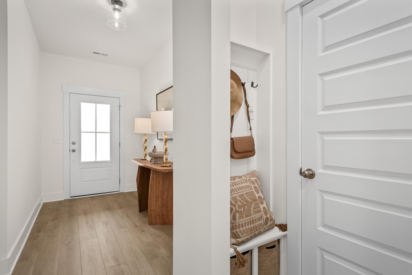
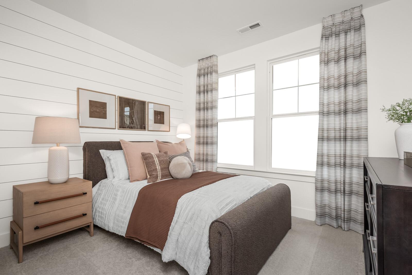
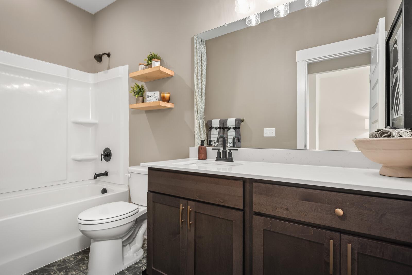
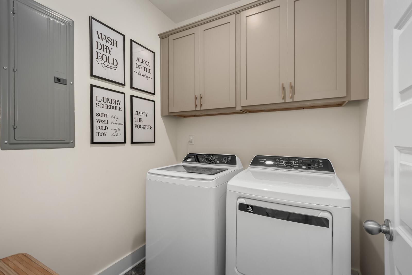
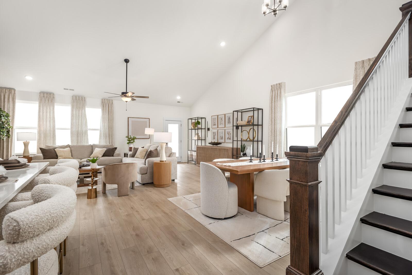
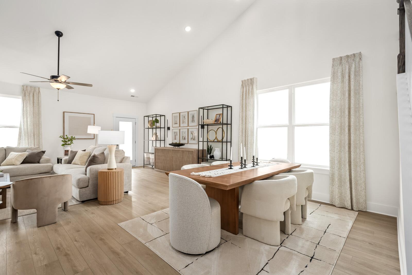
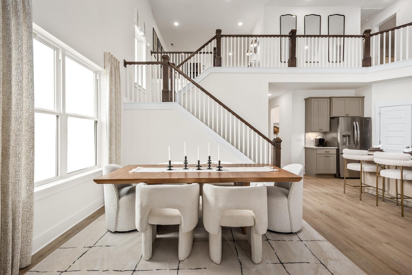
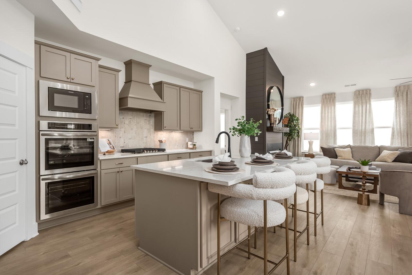
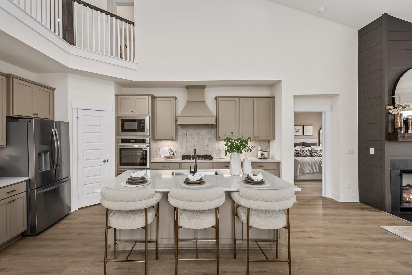
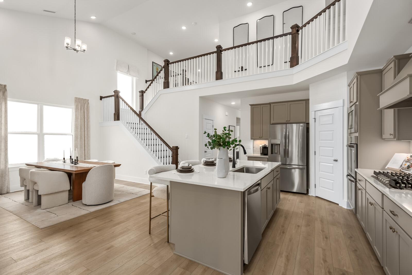
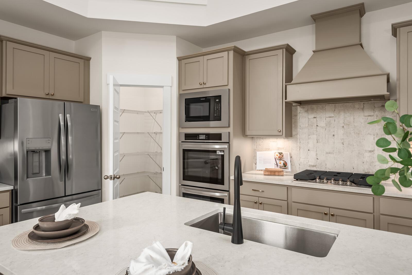
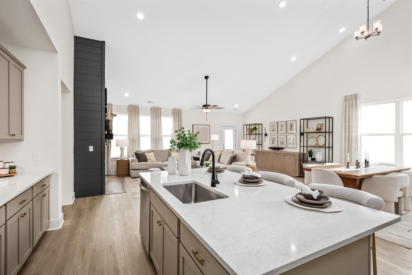
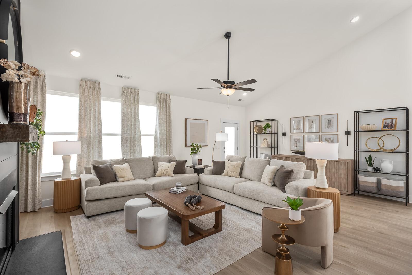
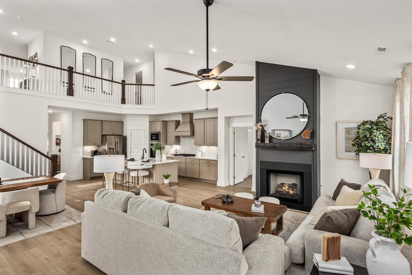
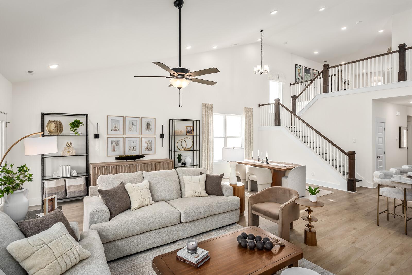
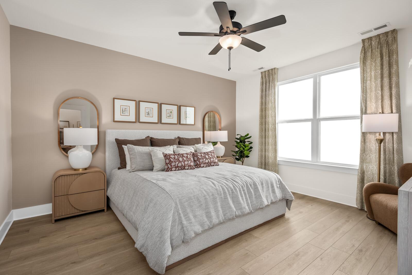
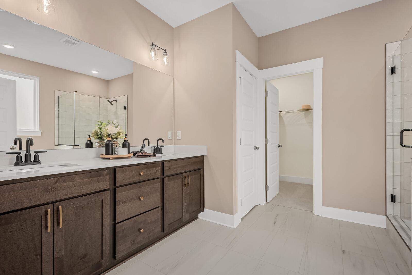
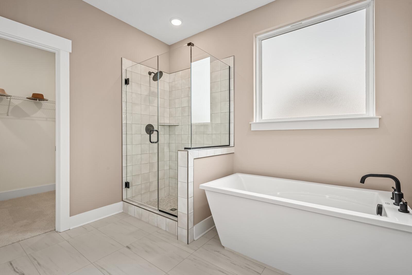
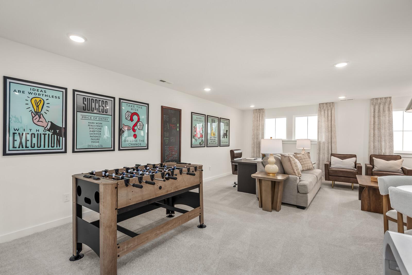
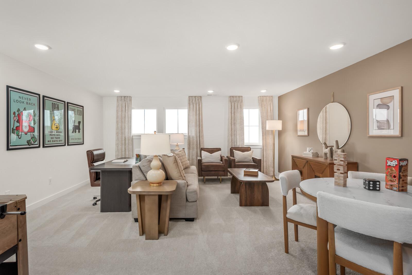
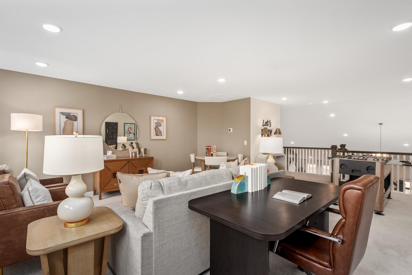
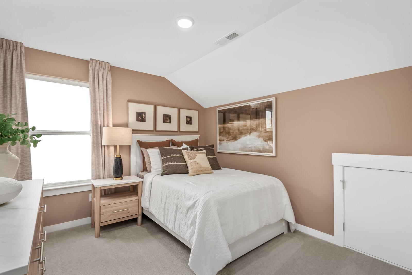
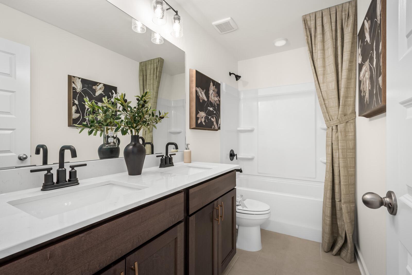
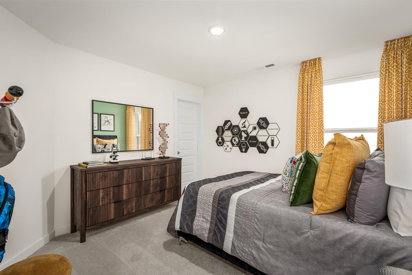
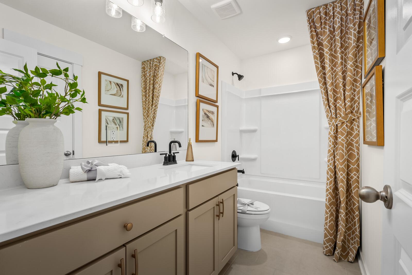
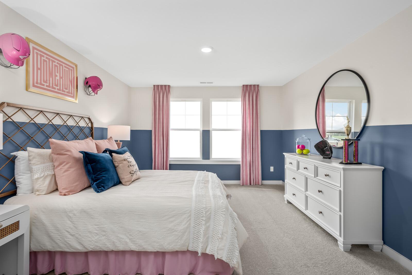
$604,990
The Ridgeport D
Plan
Monthly PI*
/month
Community
Benders CoveCommunity Features
- Dog Park
- Walking Trails
- Playground
- Swimming Pool
Exterior Options
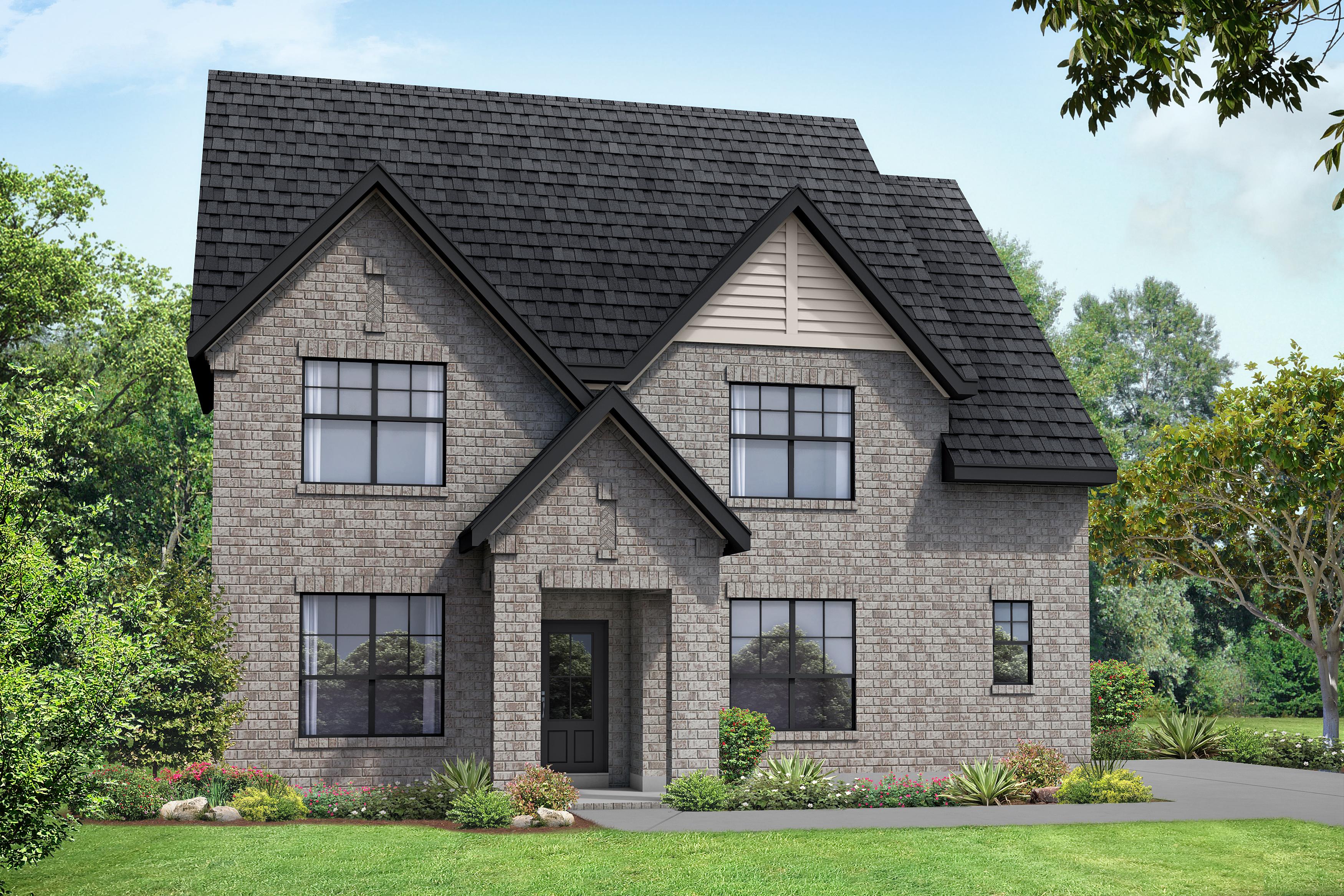
The Ridgeport E
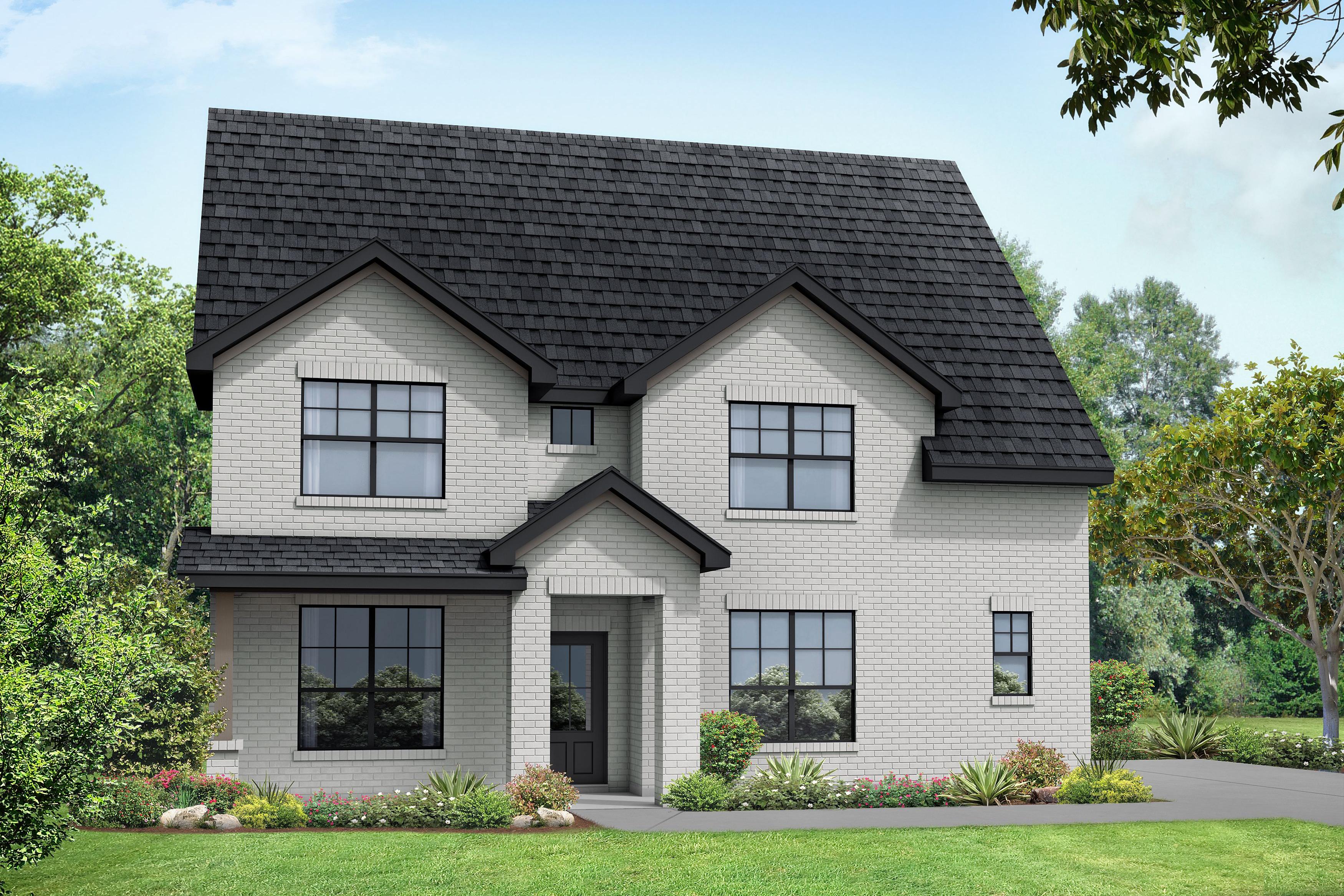
The Ridgeport F
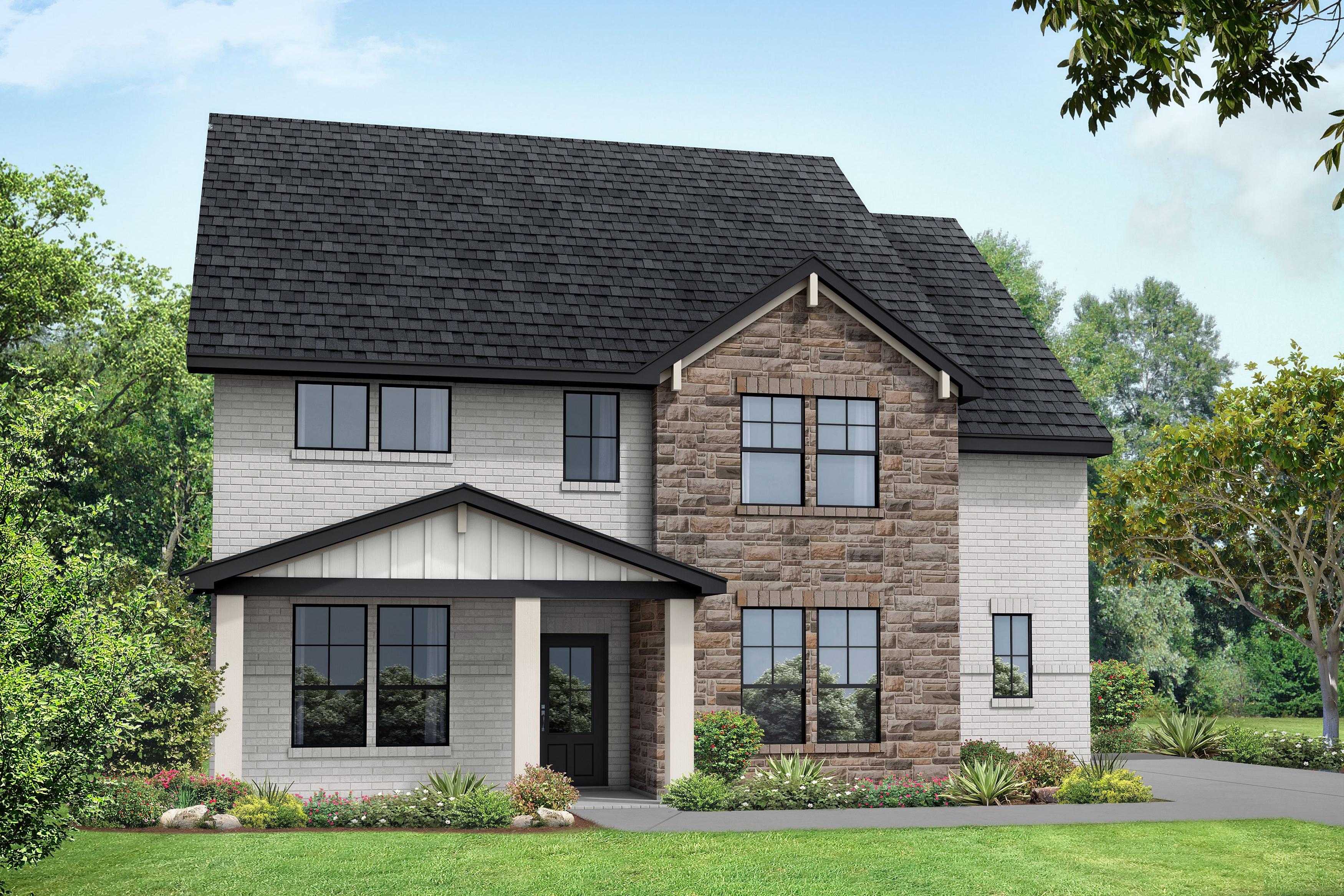
The Ridgeport G
Description
Inside The Ridgeport’s handsome exterior lies a stunning layout. The open-concept kitchen/family room welcomes visitors with plenty of entertaining space. After the party, retire to a gorgeous owners’ suite, complete with a lovely master bath and walk-in closet. The downstairs study is perfect for working from home. And upstairs features three more bedrooms and a spacious game room.
Make it your own with The Ridgeport’s flexible floor plan, featuring a fifth bedroom option. Just know that offerings vary by location, so please discuss our standard features and upgrade options with your community’s agent.
*Attached photos may include upgrades and non-standard features.
Floorplan




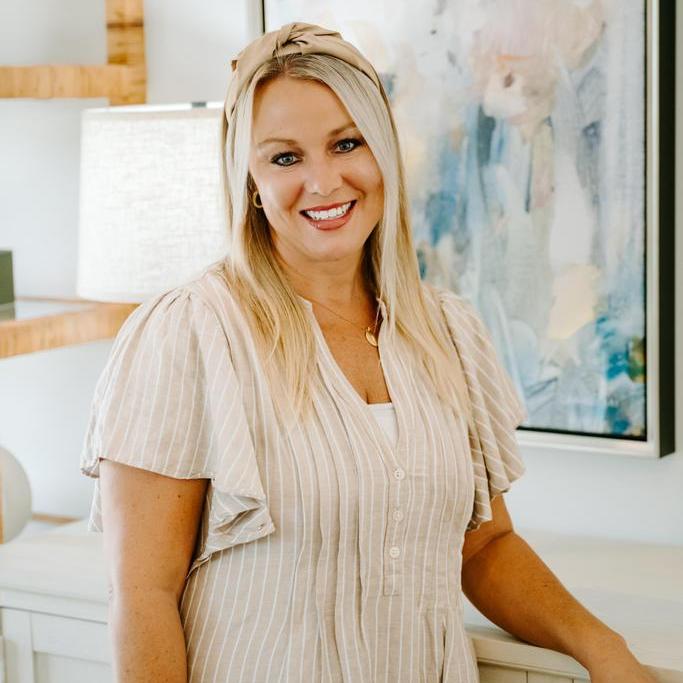
Amber Graves
(629) 222-4715Visiting Hours
Community Address
Mt. Juliet, TN 37122
Davidson Homes Mortgage
Our Davidson Homes Mortgage team is committed to helping families and individuals achieve their dreams of home ownership.
Pre-Qualify NowCommunity Overview
Benders Cove
NOW SELLING! Discover Benders Cove, a premier community of stunning new homes in the heart of Mt. Juliet. Nestled in a location brimming with Southeastern charm, Benders Cove offers a lifestyle that blends modern convenience, timeless style, and natural beauty. At Davidson Homes, we craft high-quality, affordable homes with generous living spaces and architectural excellence.
At Davidson Homes, personalization is part of the journey. Homebuyers at Benders Cove can enjoy a customizable Design Studio experience, guided by our expert in-house Designer to bring your vision to life—from finishes and fixtures to unique personal touches that make your new home truly yours.
Benders Cove is perfectly situated for families, offering access to great public schools and proximity to the Providence Marketplace, Publix, and local dining. Outdoor enthusiasts will love being minutes from Charlie Daniels Park and Old Hickory Lake, while the nearby TriStar Mt. Juliet ER ensures healthcare is always close at hand. With premium upgrade options, Benders Cove offers the flexibility and luxury you deserve.
Don’t miss your chance to experience the comfort and charm of Southeastern living. Your dream home is waiting—contact our sales team today!
- Dog Park
- Walking Trails
- Playground
- Swimming Pool
- Wilson County School District
- West Elementary School
- West Wilson Middle School
- Mt. Juliet High School

