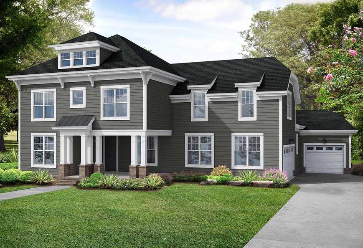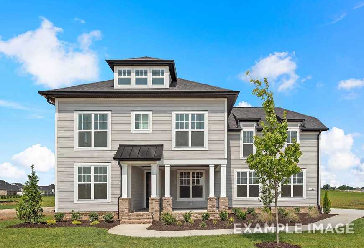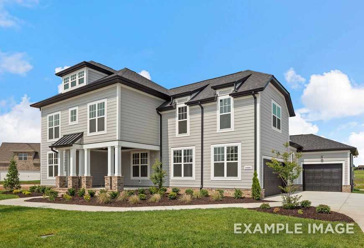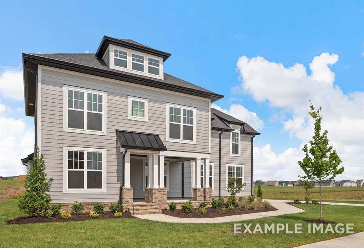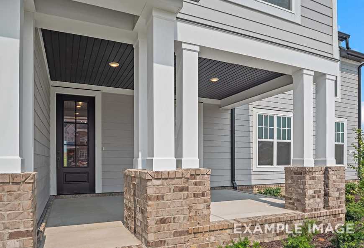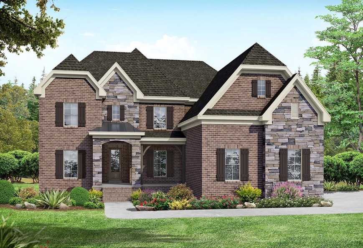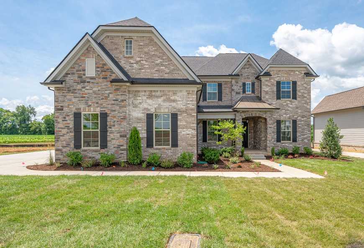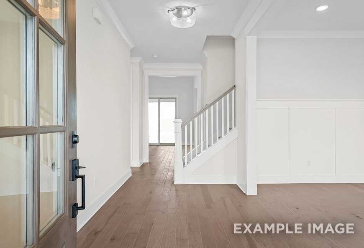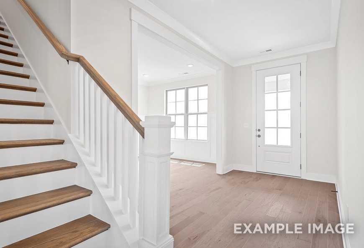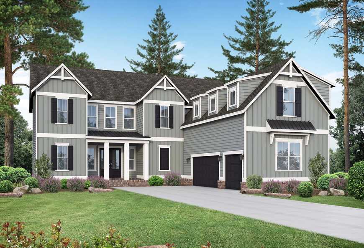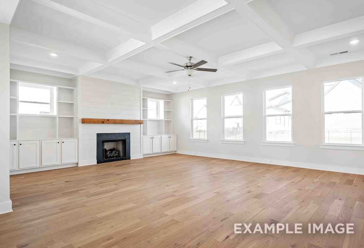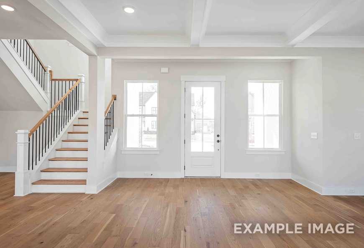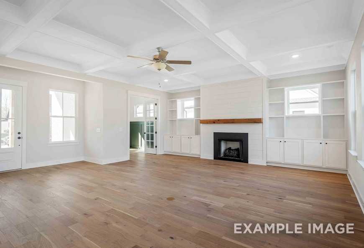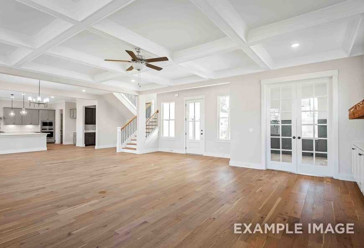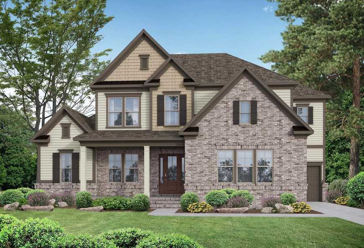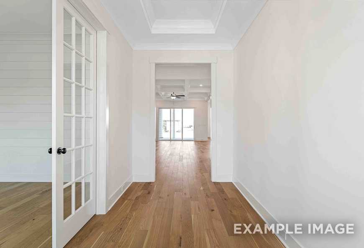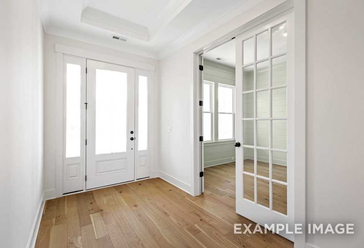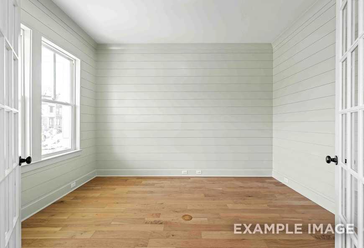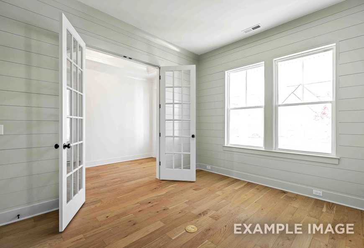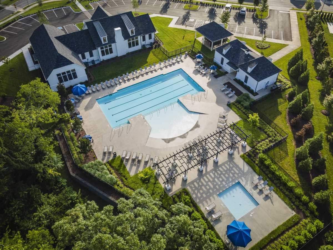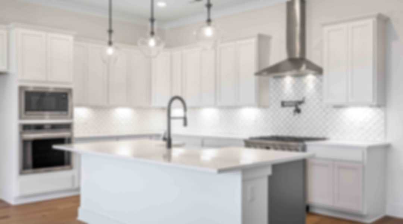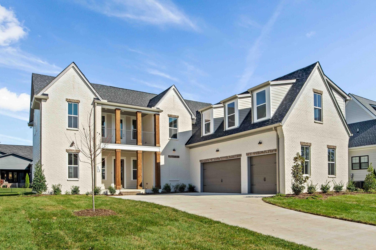
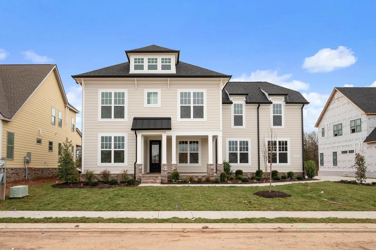
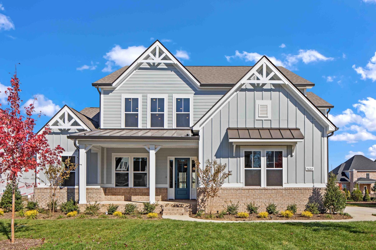
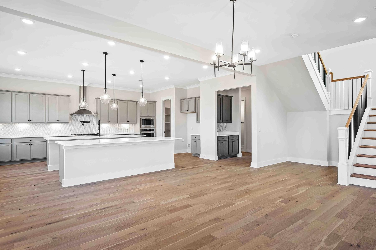
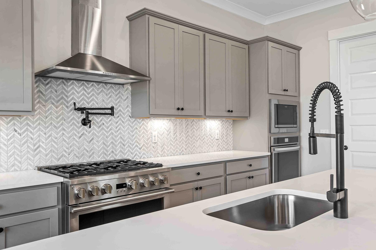
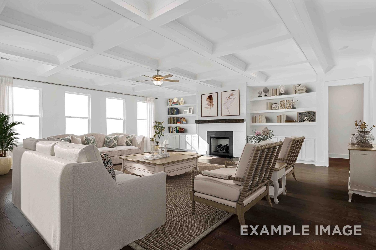
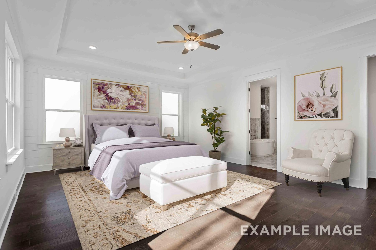
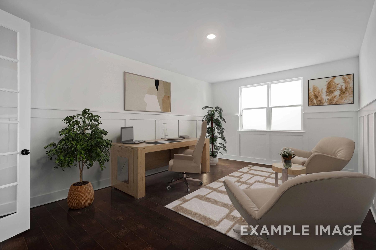
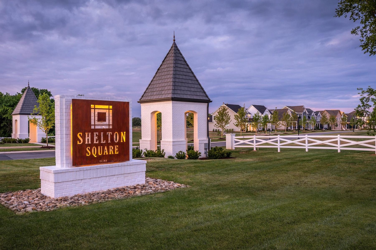
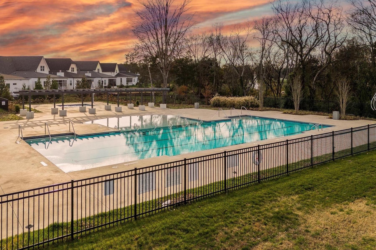
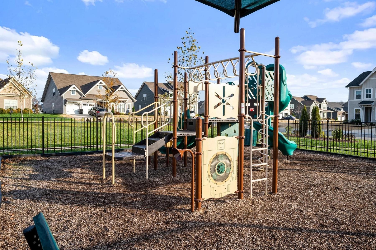
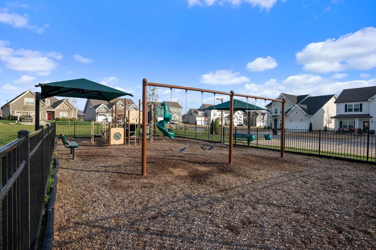
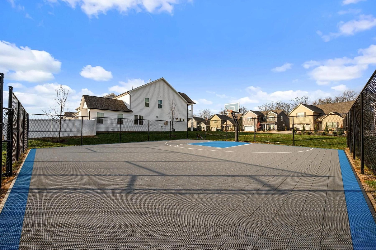
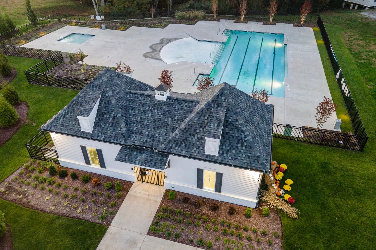
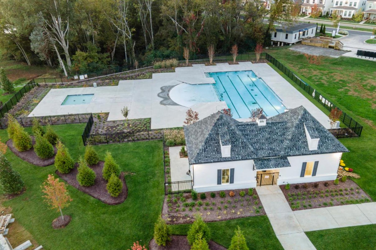
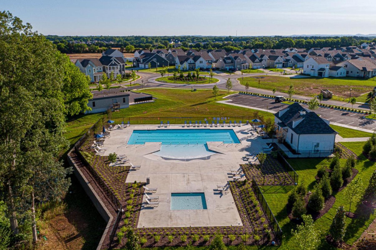
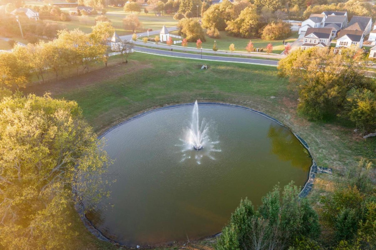
Shelton Square Overview
Now Selling! Discover your dream home at Shelton Square, an exclusive community in vibrant Murfreesboro, TN, offering unrivaled living experiences. Our spacious, 4,000+ sq. ft. homes provide a superior lifestyle, coupled with high-end amenities like a community clubhouse and pool, modern workout facility, and expansive green spaces.
Nestled just 30 minutes from Nashville, Shelton Square presents an elite suburban living experience that's perfect for families. Enjoy our basketball courts, playgrounds, and walking trails while your kids attend the state's top-rated Rutherford County schools.
Find your perfect balance of nature and luxury at Shelton Square, and experience why we're the pinnacle of new homes in Murfreesboro. Ready to experience the allure firsthand? Please reach out to us and arrange an exclusive community visit today.
We are now open in Shelton Square by Appointment Only! Appointments will be held at our Nashville Division Office located at 103 N Maple Street Murfreesboro, TN 37130.
Saturday - Wednesday: 1:00pm - 4:30pm
Thursday - Friday: CLOSED

Amber Graves
(615) 552-1780Visiting Hours
Davidson Homes Mortgage
Our Davidson Homes Mortgage team is committed to helping families and individuals achieve their dreams of home ownership.
Pre-Qualify Now- 4,000+ Sq. Ft. Floor Plans
- 3 Car Garages
- Community Clubhouse and Pool
- Workout Facility
- Playground
- Basketball Court
- Dog Park
- Green Space and Walking Trails
- Excellent Schools
- Overall Creek Elementary
- Brown's Chapel Elementary School
- Blackman Middle School
- Blackman High School






















