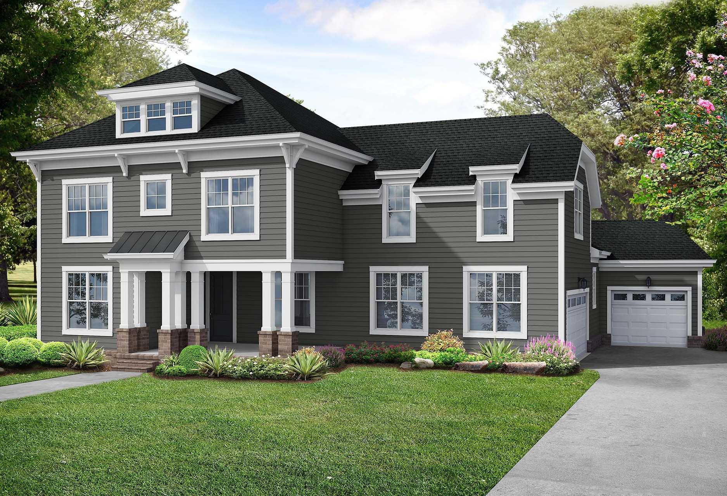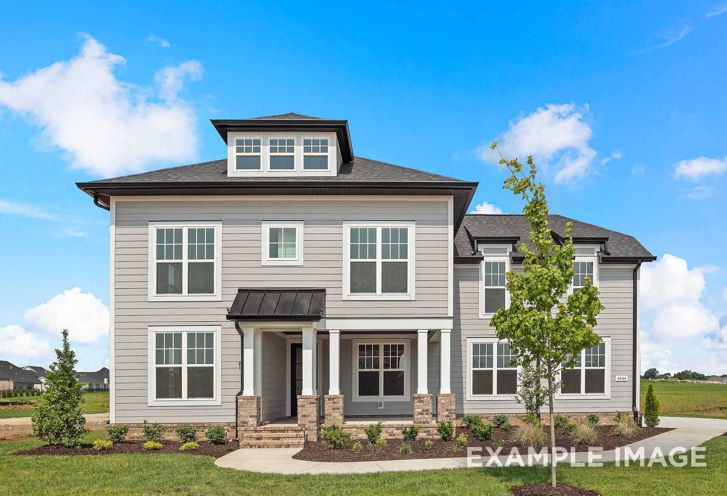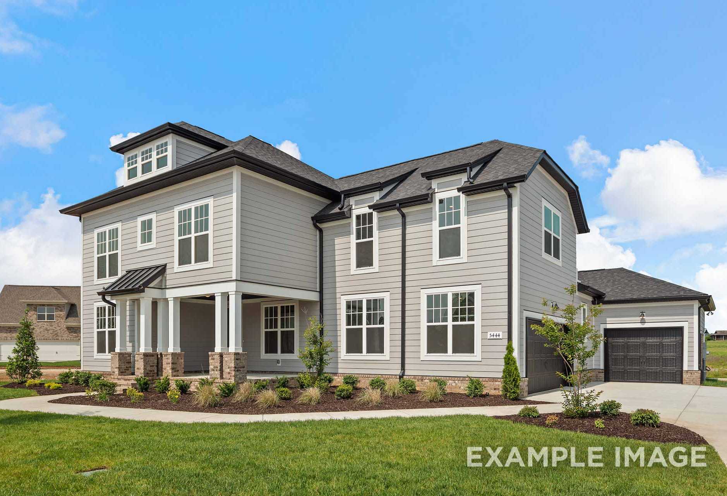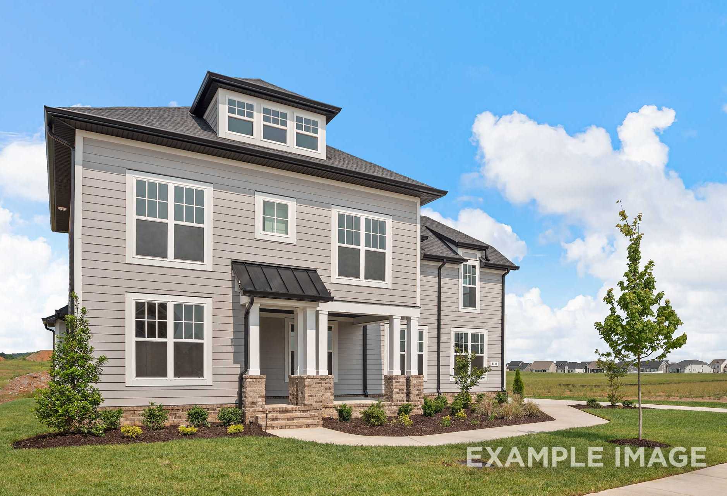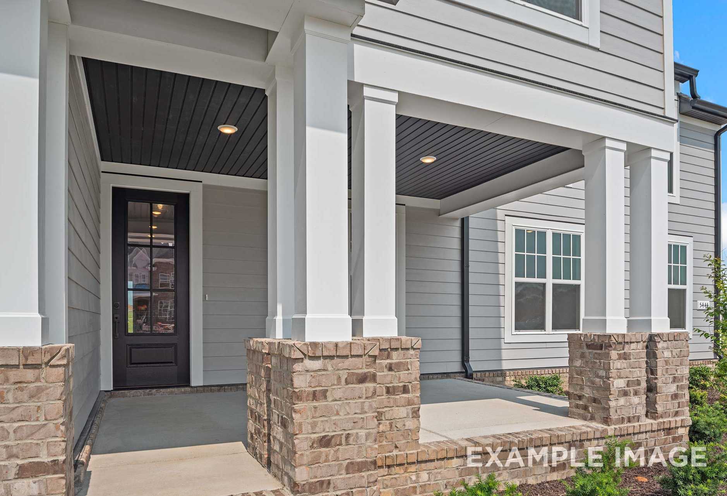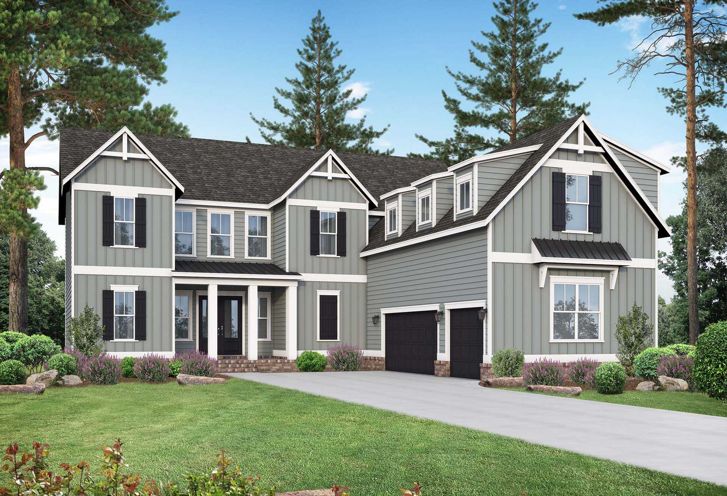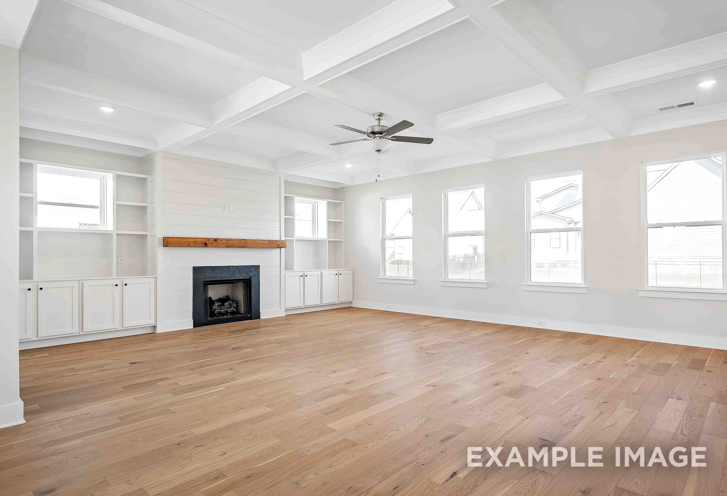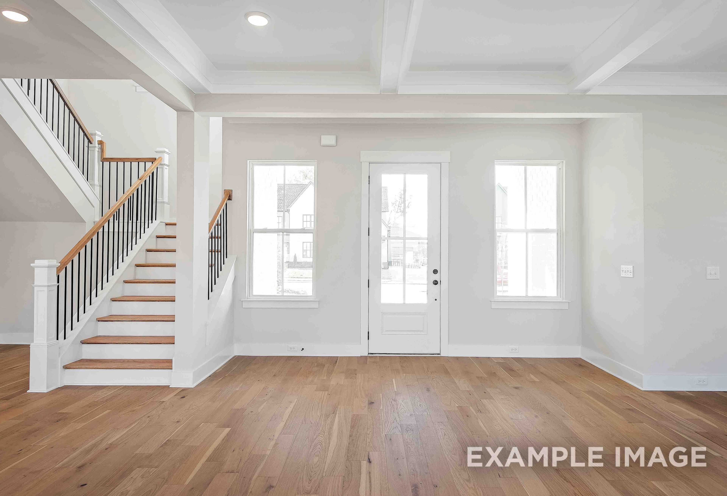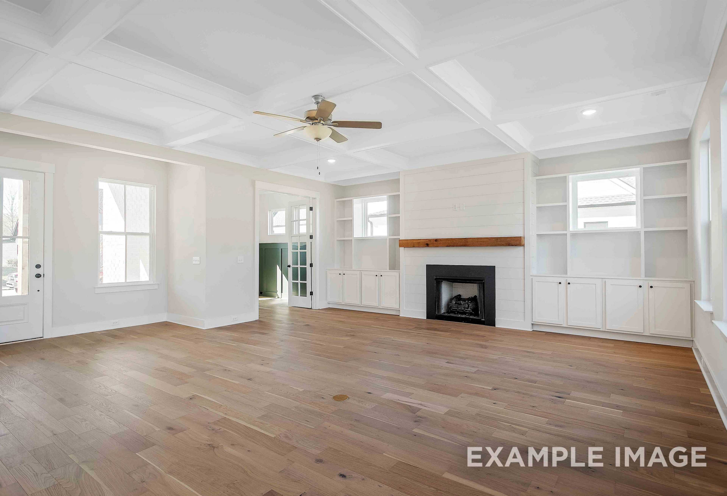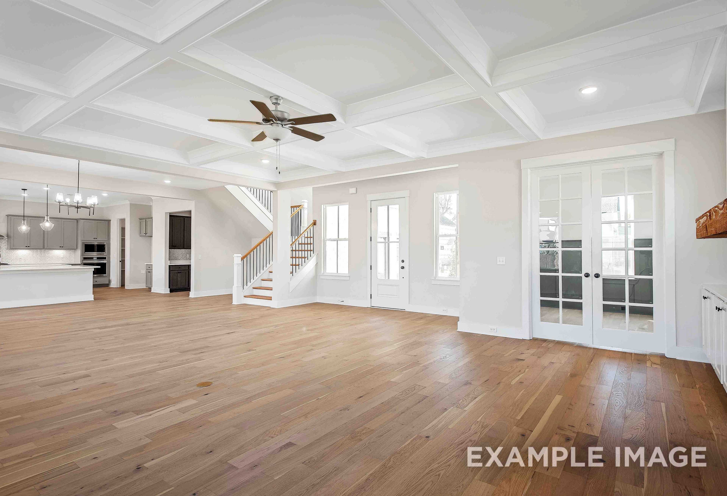Overview
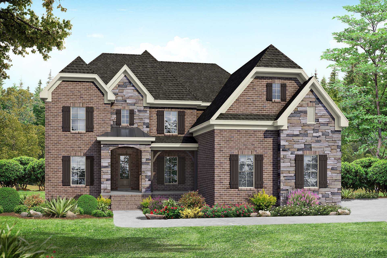
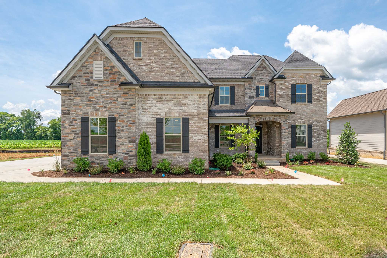
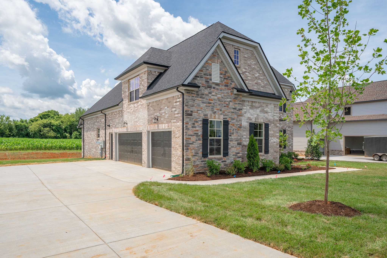
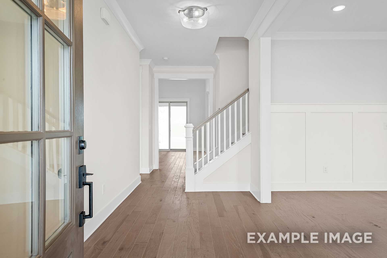
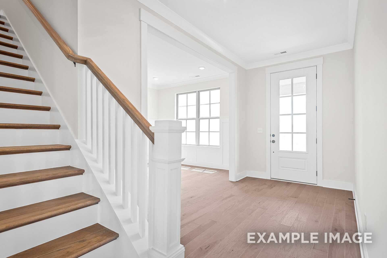
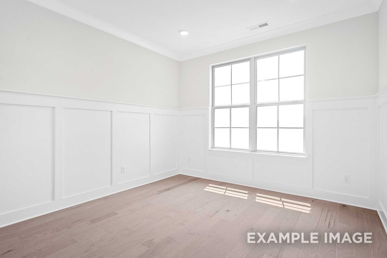
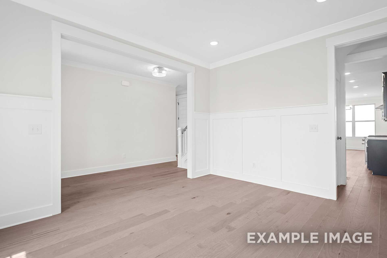
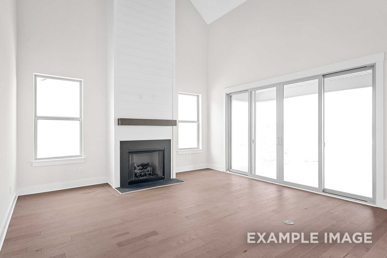
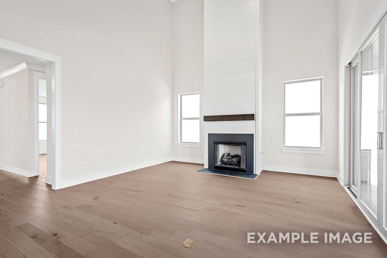
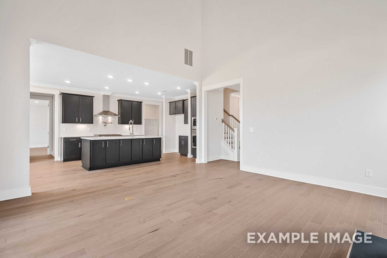
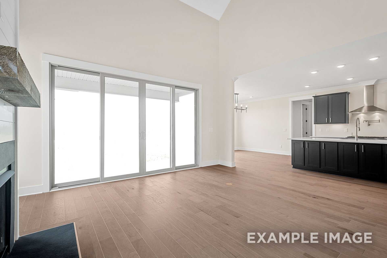
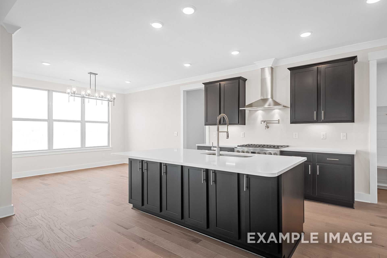
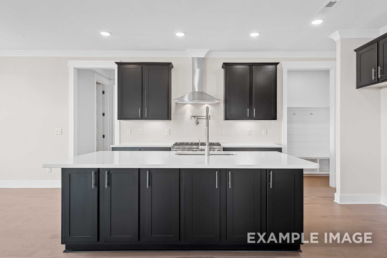
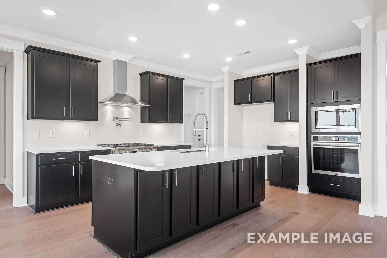
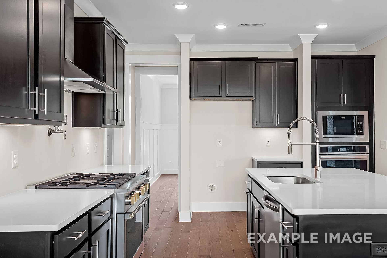
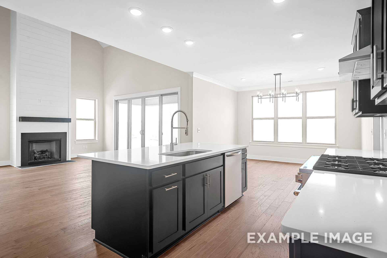
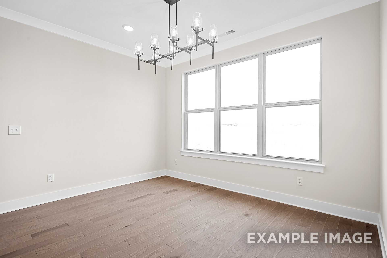
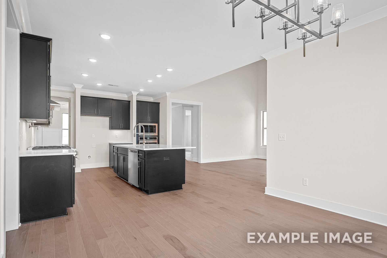
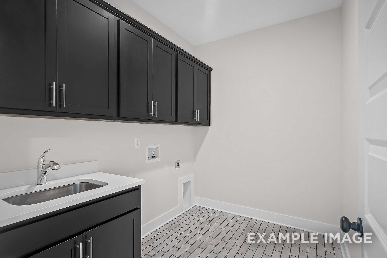
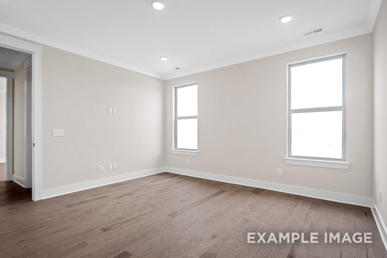
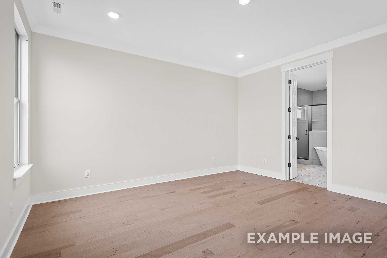
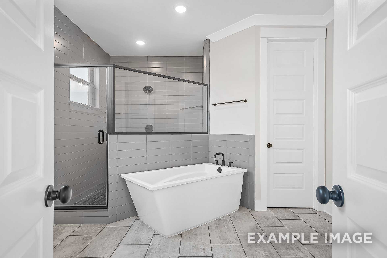
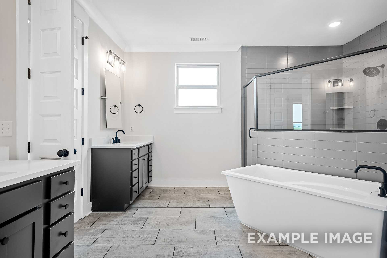
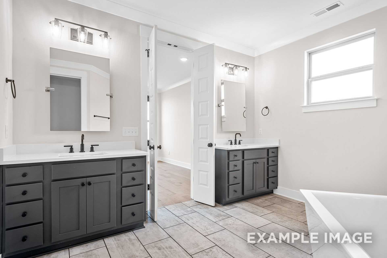
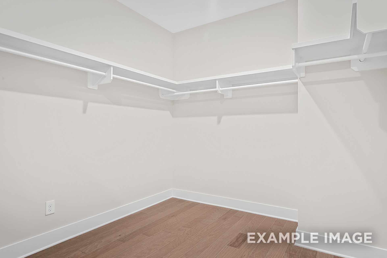
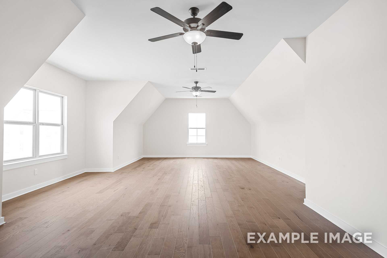

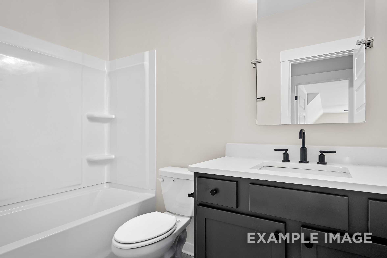
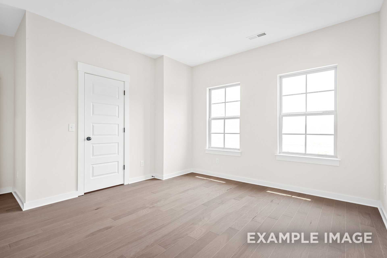
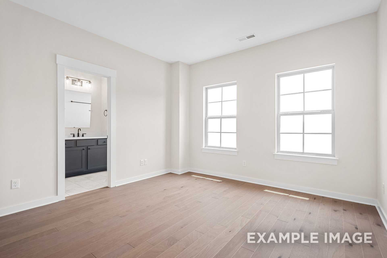
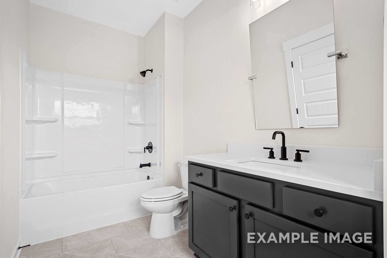
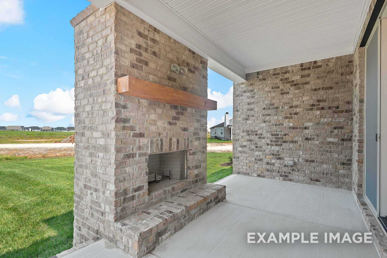
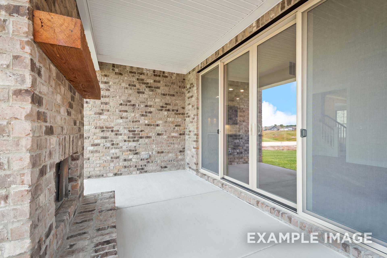
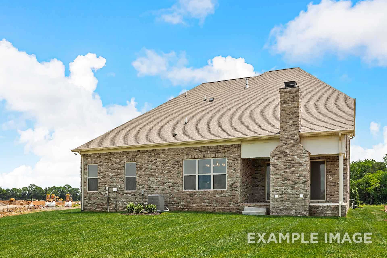
$840,450
The Hawkins
Plan
Monthly PI*
/month
Community
Shelton SquareCommunity Features
- 4,000+ Sq. Ft. Floor Plans
- 3 Car Garages
- Community Clubhouse and Pool
- Workout Facility
- Playground
- Basketball Court
- Dog Park
- Green Space and Walking Trails
- Excellent Schools
Description
Featuring a rich, stone-and-brick exterior, The Hawkins feels luxurious – complete with four beds, four baths and plenty of space. Not to mention the home’s three-car garage. The home’s best feature might be the Master Bath; its shower and walk-in closet are simply stunning. From the open kitchen/family room to the gorgeous Master Suite to its covered back porch, The Hawkins is a modern dream.
Just know that offerings vary by location, so please discuss our standard features and upgrade options with your community’s agent.
*Attached photos may include upgrades and non-standard features.
Floorplan


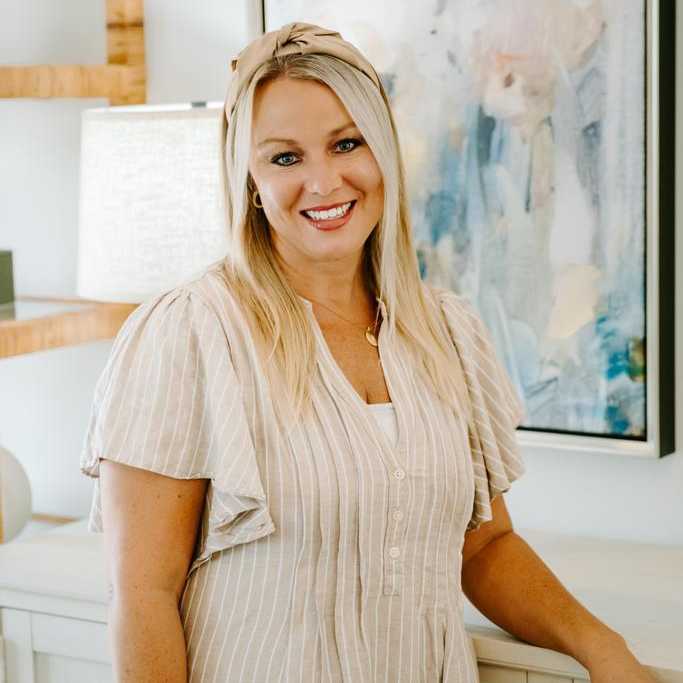
Amber Graves
(615) 552-1780Visiting Hours
Community Address
Murfreesboro, TN 37128
Davidson Homes Mortgage
Our Davidson Homes Mortgage team is committed to helping families and individuals achieve their dreams of home ownership.
Pre-Qualify NowCommunity Overview
Shelton Square
Now Selling! Discover your dream home at Shelton Square, an exclusive community in vibrant Murfreesboro, TN, offering unrivaled living experiences. Our spacious, 4,000+ sq. ft. homes provide a superior lifestyle, coupled with high-end amenities like a community clubhouse and pool, modern workout facility, and expansive green spaces.
Nestled just 30 minutes from Nashville, Shelton Square presents an elite suburban living experience that's perfect for families. Enjoy our basketball courts, playgrounds, and walking trails while your kids attend the state's top-rated Rutherford County schools.
Find your perfect balance of nature and luxury at Shelton Square, and experience why we're the pinnacle of new homes in Murfreesboro. Ready to experience the allure firsthand? Please reach out to us and arrange an exclusive community visit today.
Come Visit Us at Shelton Square! We are now open by appointment only!
- 4,000+ Sq. Ft. Floor Plans
- 3 Car Garages
- Community Clubhouse and Pool
- Workout Facility
- Playground
- Basketball Court
- Dog Park
- Green Space and Walking Trails
- Excellent Schools
- Overall Creek Elementary
- Brown's Chapel Elementary School
- Blackman Middle School
- Blackman High School
