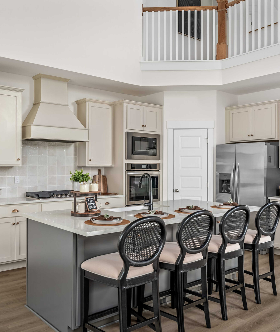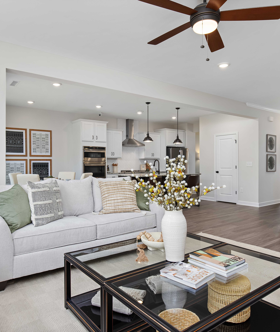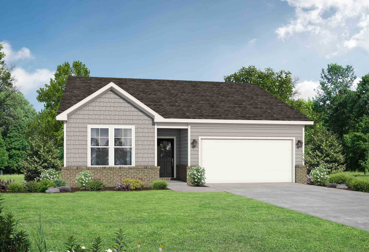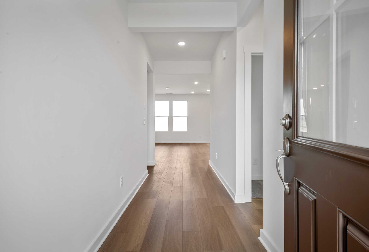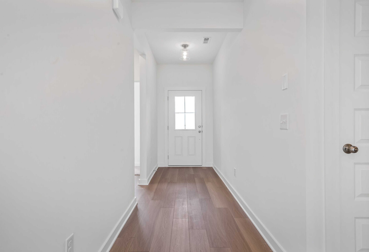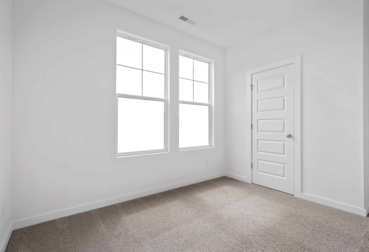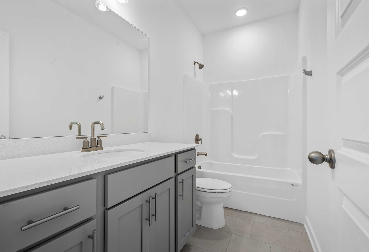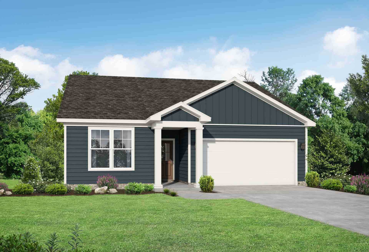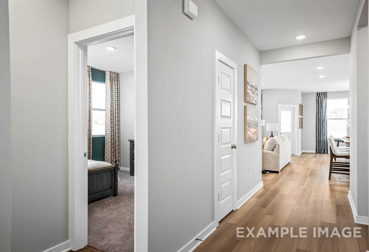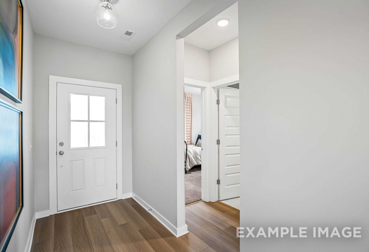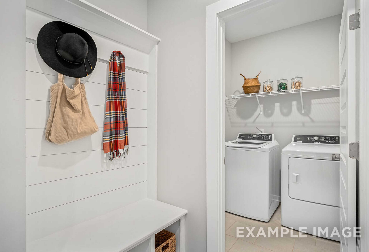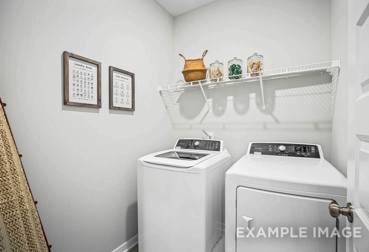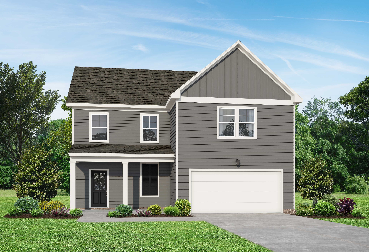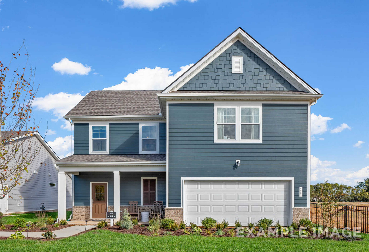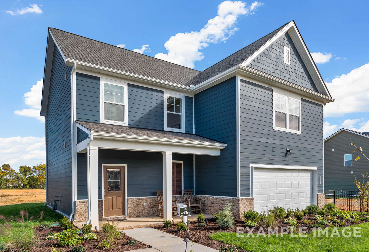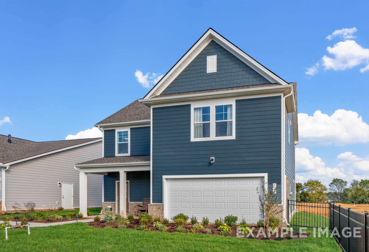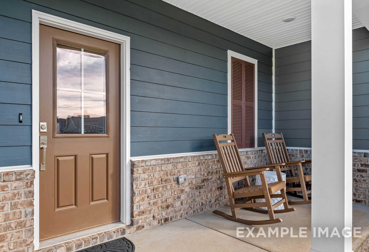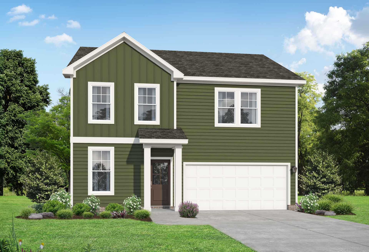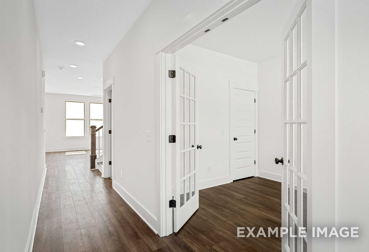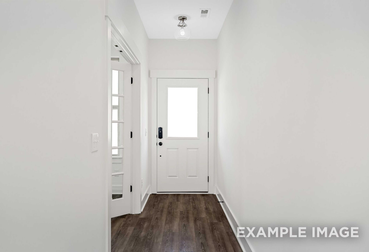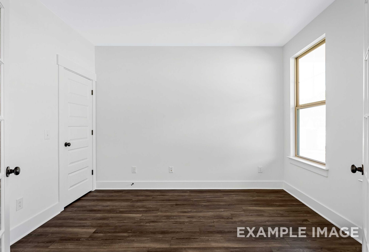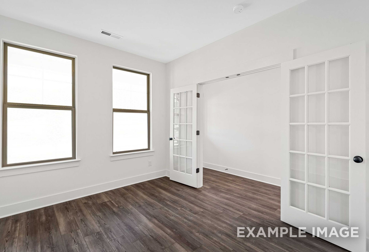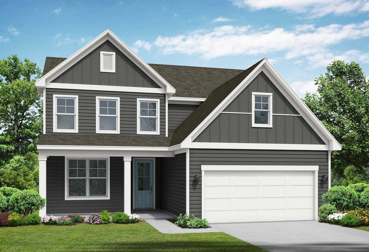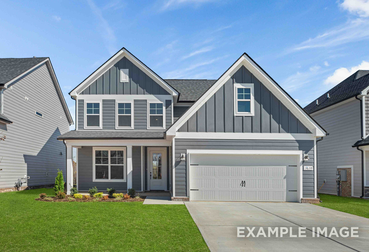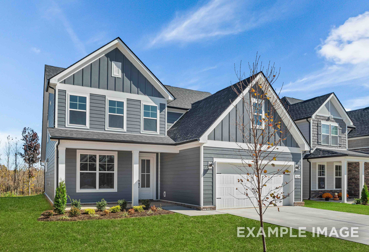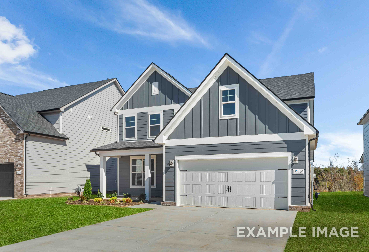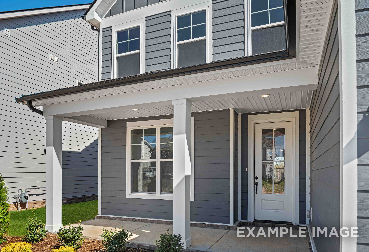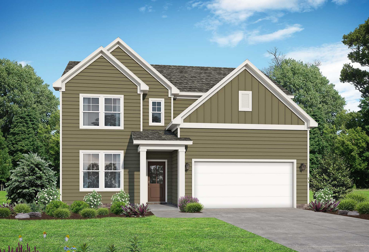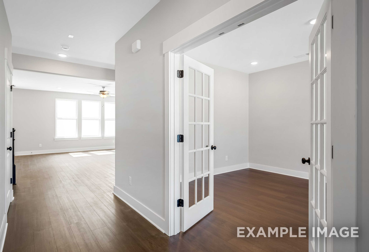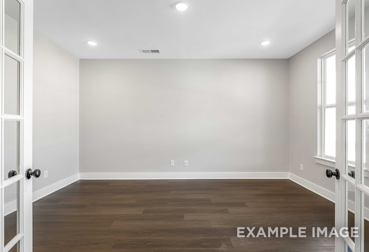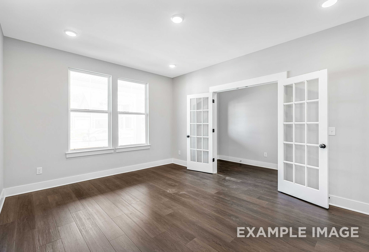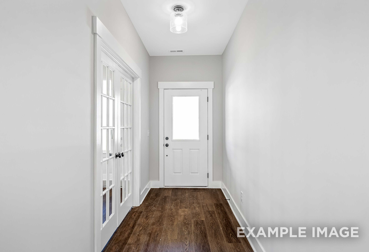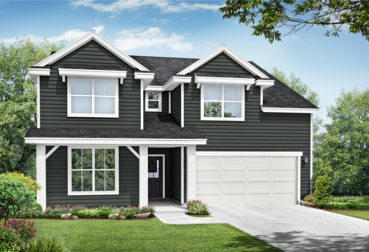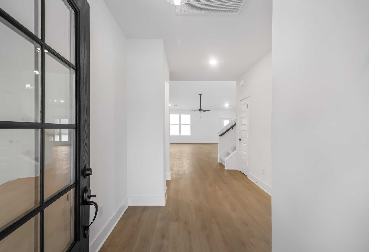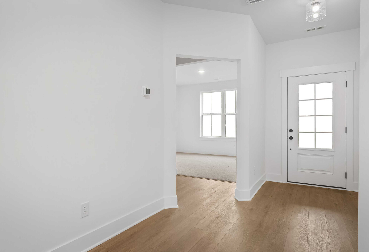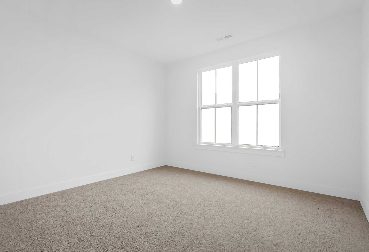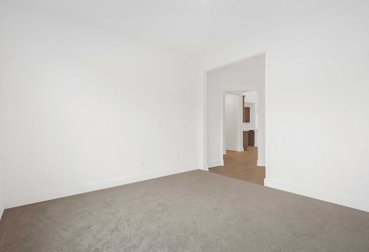Overview

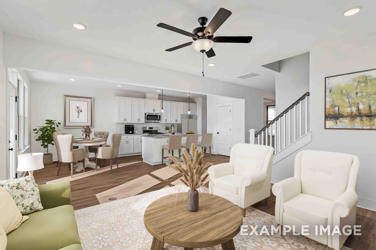
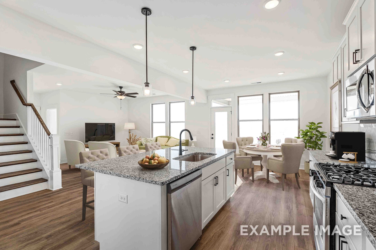
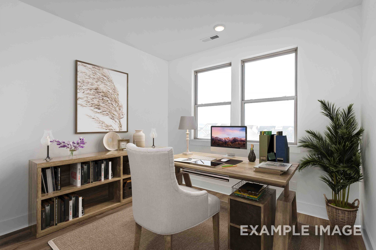
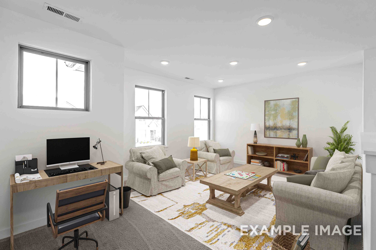
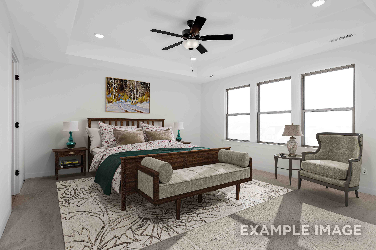
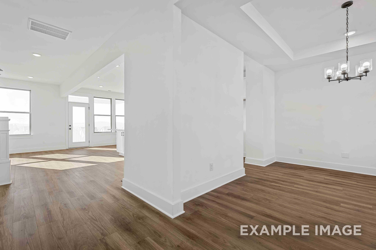
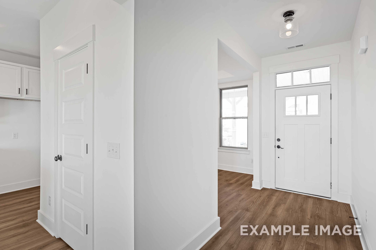
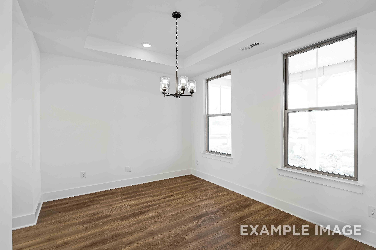
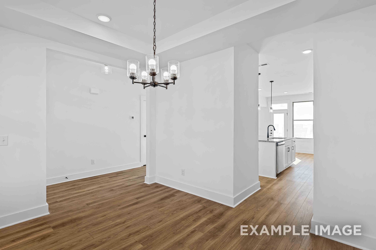
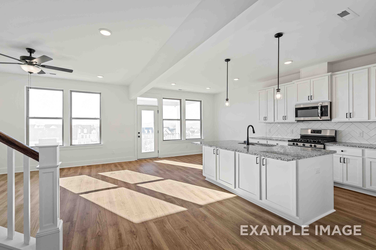
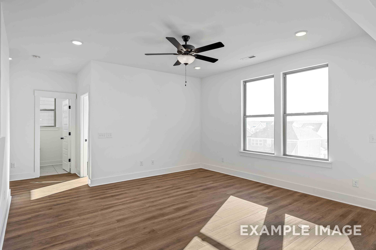
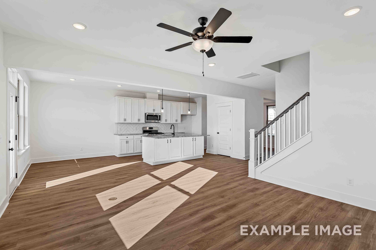
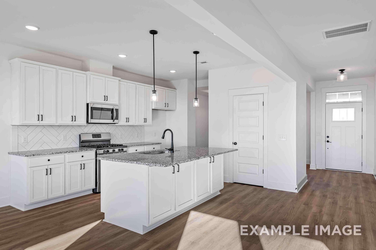
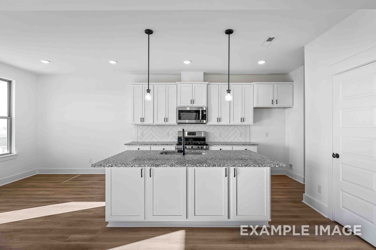
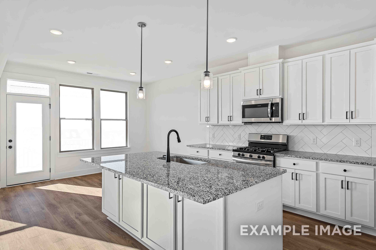
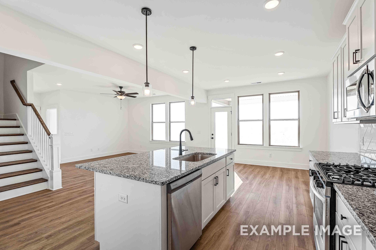
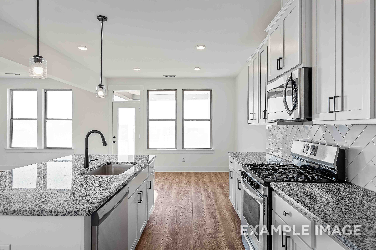
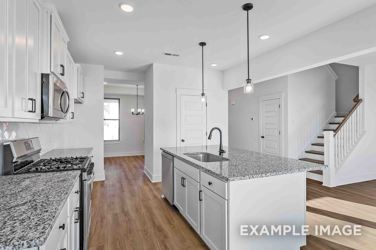
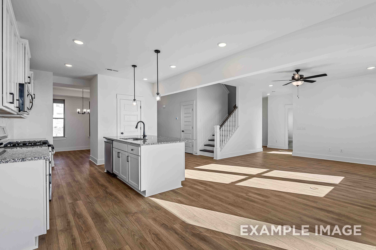
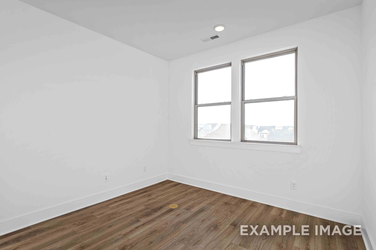
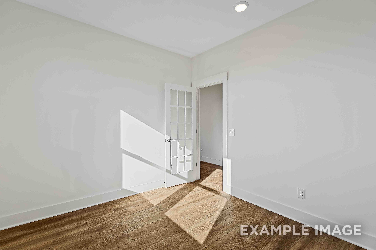
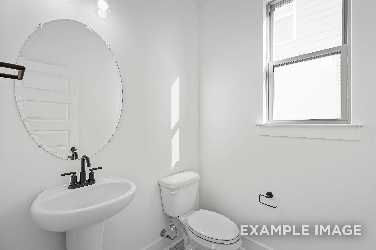
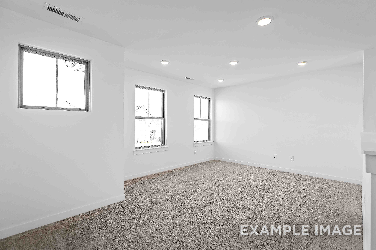
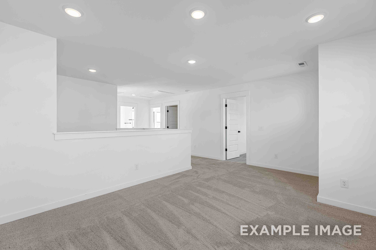
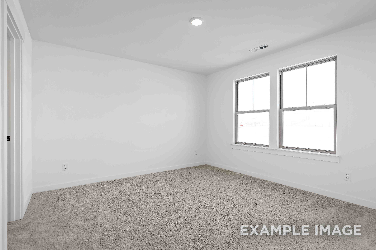
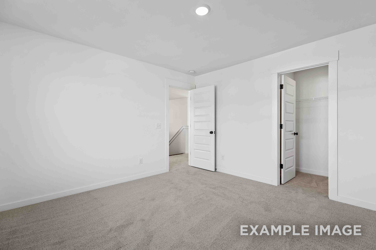
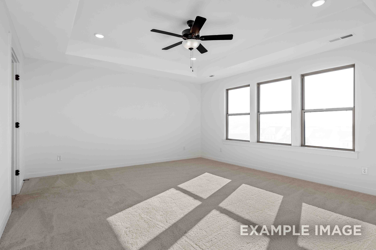
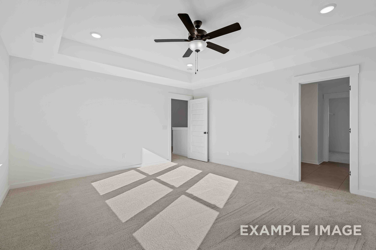
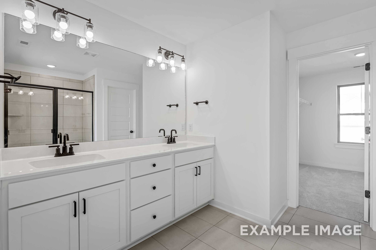
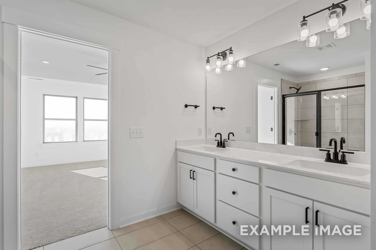
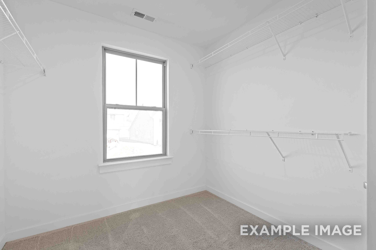
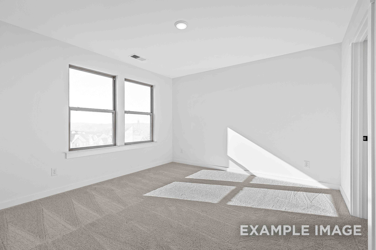
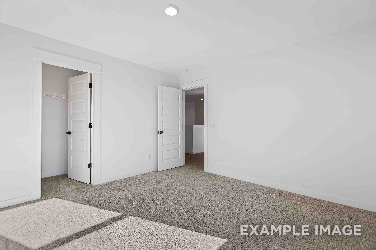
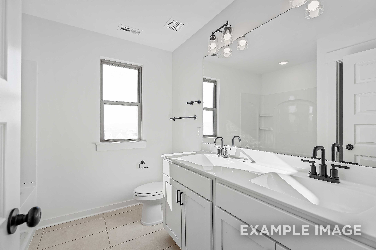
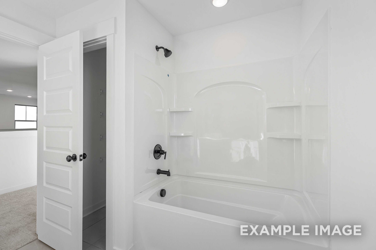
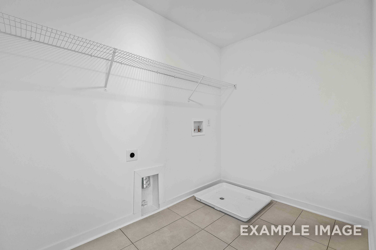
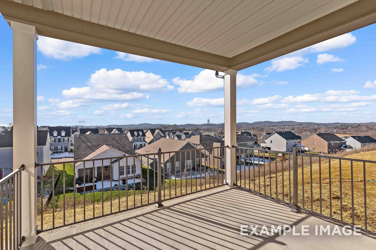
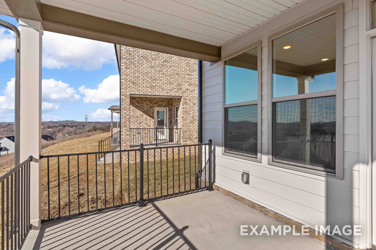
$394,900
The Willow C
Plan
Monthly PI*
/month
Community
Calista FarmsCommunity Features
- Limited Large Lots Available
- Side-Entry Garage Options
- Luxury Design Options
- 30 Miles to Nashville, TN
Exterior Options
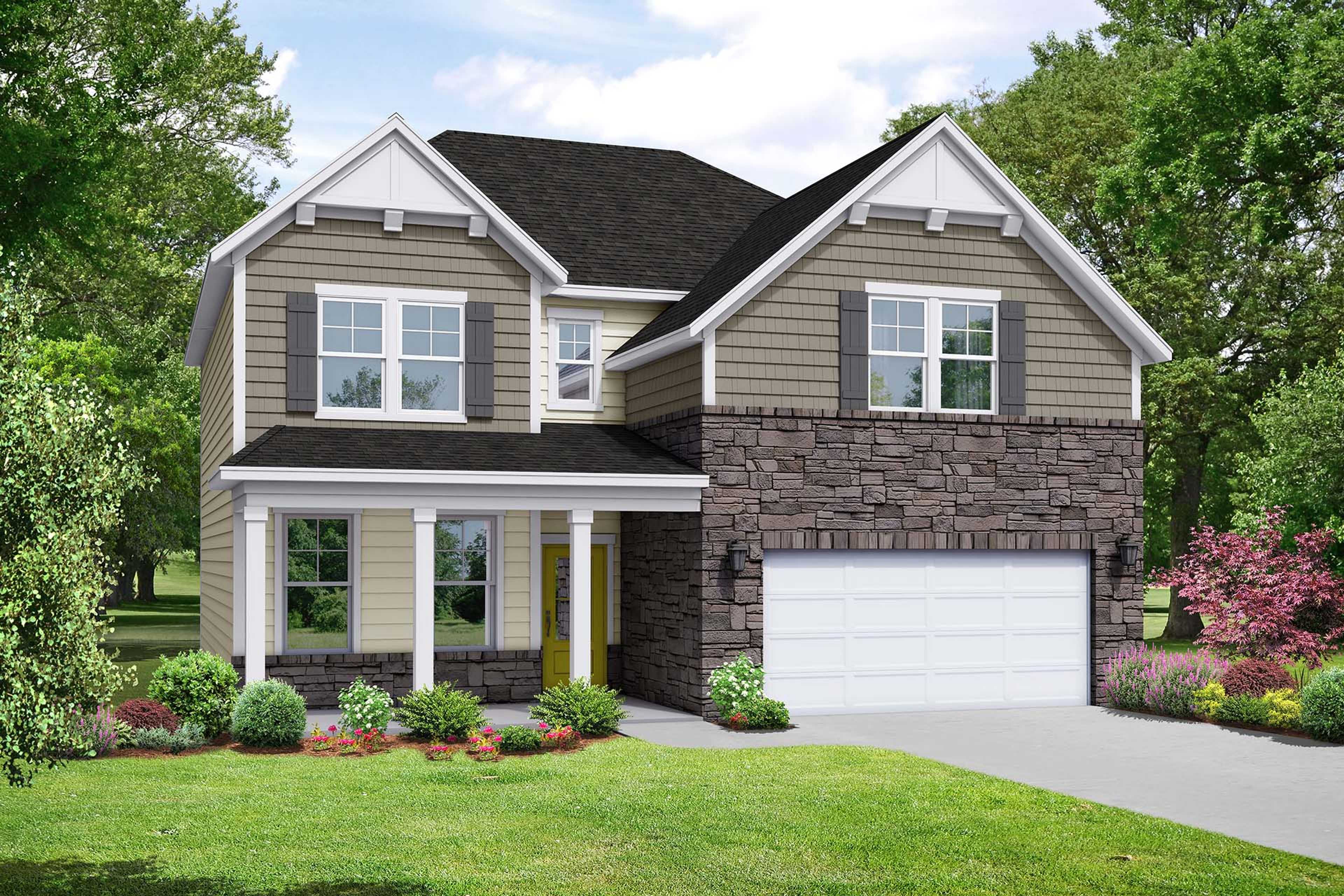
The Willow
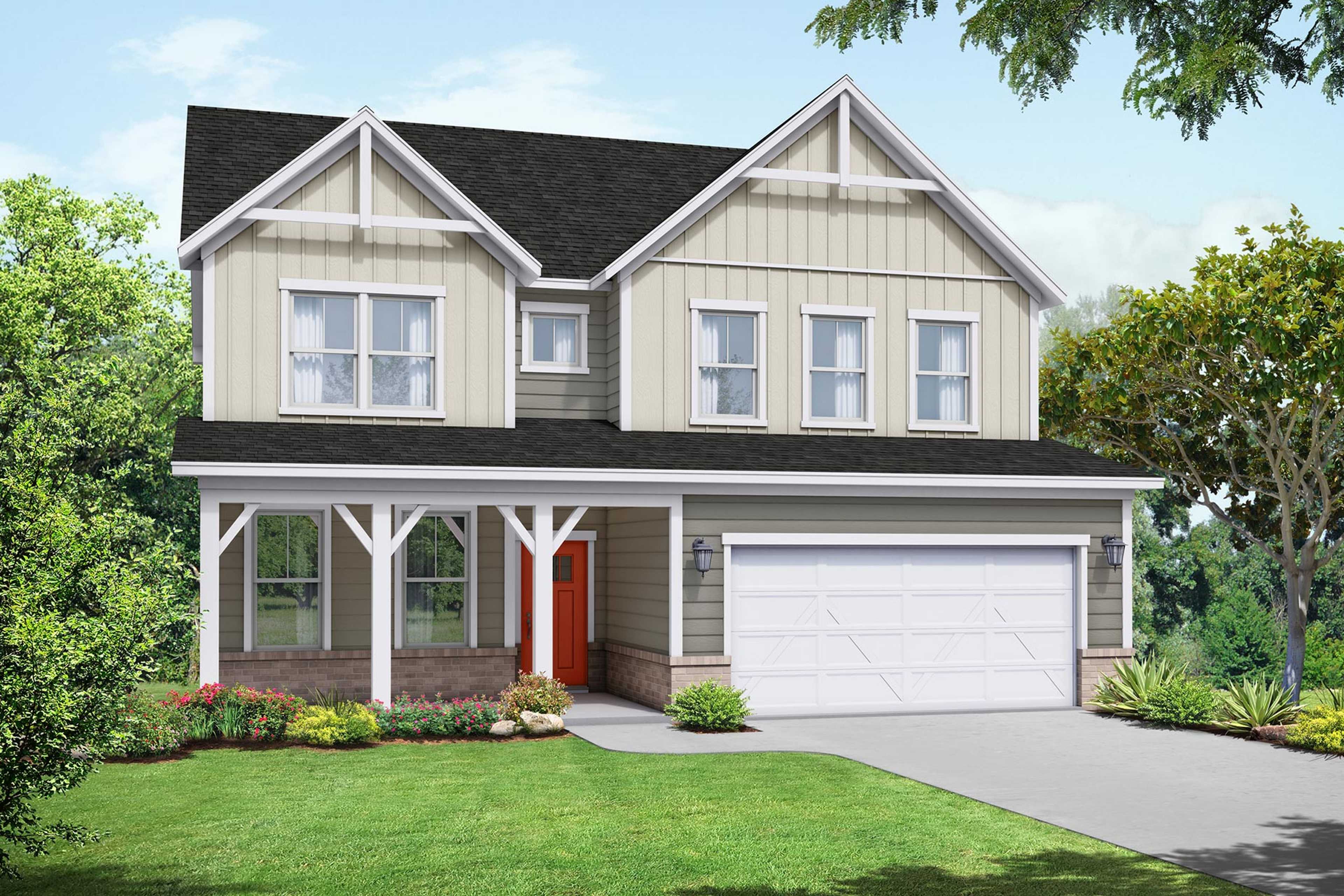
The Willow B
Description
The Willow’s impressive front porch welcomes you into a modern, open space, complete with a formal Dining Room and Study. The Kitchen overlooks an open-concept Family Room. The second floor features a spacious Owner’s Suite with a large walk-in closet and Owner’s Bath along with two additional Bedrooms with ample walk-ins closets of their own.
Make it your own with The Willow’s flexible floor plan, showcasing an optional gourmet kitchen, a fireplace and more! Offerings vary by location, so please discuss your options with your community’s agent.
*Attached photos may include upgrades and non-standard features.
Floorplan



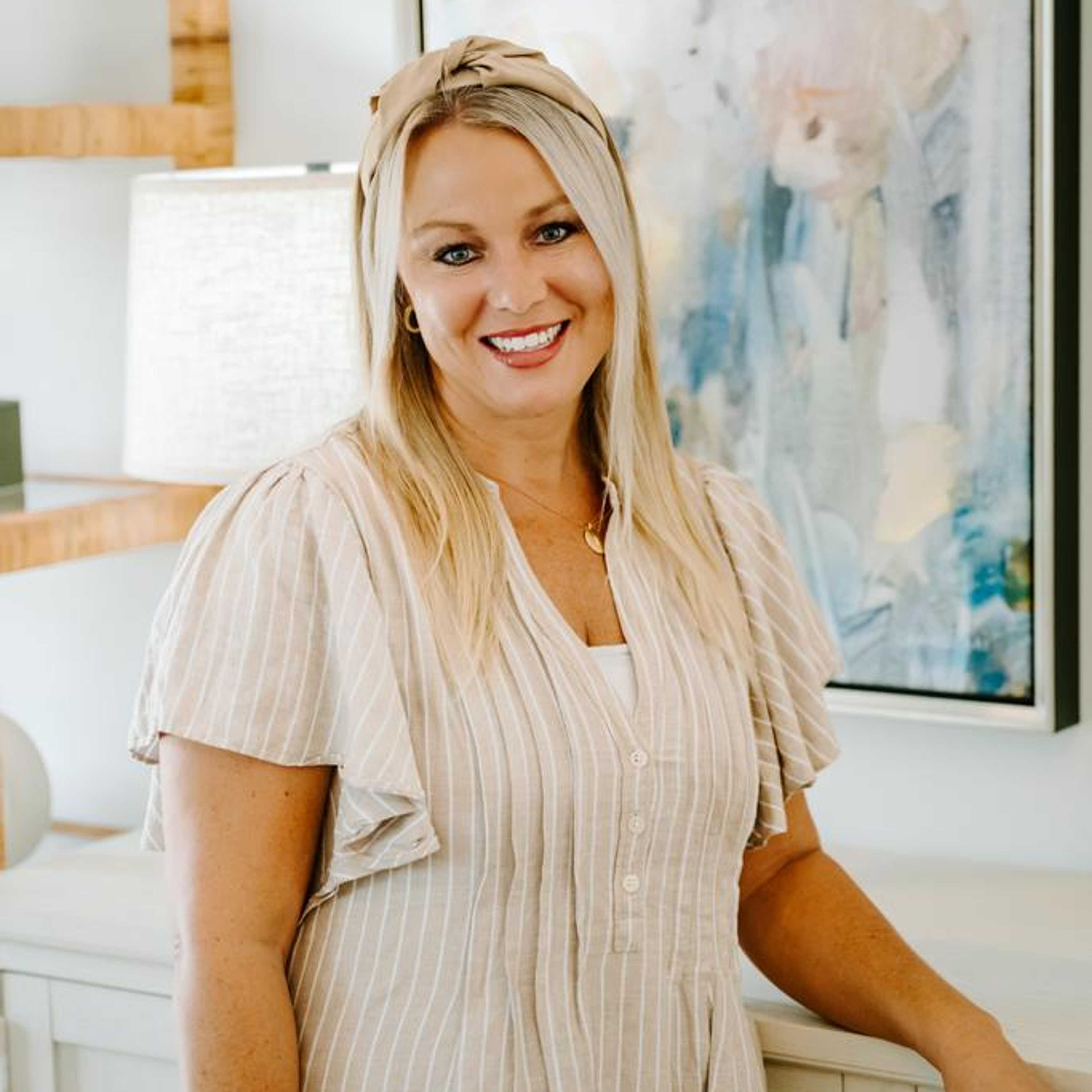
Amber Graves
(629) 205-4728Visiting Hours
Community Address
White House, TN 37188
Davidson Homes Mortgage
Our Davidson Homes Mortgage team is committed to helping families and individuals achieve their dreams of home ownership.
Pre-Qualify NowLove the Plan? We're building it in 2 other Communities.
Community Overview
Calista Farms
Now Selling! Welcome to Calista Farms, a captivating new community nestled in the charming town of White House, TN. Here, we're offering a selection of our most popular floor plans, so you can find the perfect home to fit your needs. Embracing the essence of rural tranquility while offering modern amenities and stylish living, Calista Farms presents a harmonious blend of nature and contemporary design.
The homes at Calista Farms are thoughtfully crafted to elevate everyday living. Featuring spacious floor plans, high-end finishes, and modern conveniences, each residence offers a sanctuary of comfort and style. From gourmet kitchens and luxurious master suites to inviting outdoor living spaces, every detail is designed to enhance the quality of life for homeowners.
Calista Farms invites residents to savor the beauty of the Tennessee countryside. With vast green spaces and scenic walking trails, this community provides the perfect backdrop for outdoor recreation and relaxation. Conveniently located in White House, TN, Explore nearby shops, restaurants, and entertainment venues, or embark on outdoor adventures at nearby parks and recreational areas. With close proximity to major highways, residents can also enjoy seamless connectivity to Nashville and beyond.
Experience countryside living with a contemporary twist at Calista Farms. Whether you're seeking a peaceful retreat or a vibrant community to call home, this exceptional Davidson Homes community promises an unparalleled lifestyle for residents of all ages. Welcome to Calista Farms, where rural charm meets modern sophistication.
- Limited Large Lots Available
- Side-Entry Garage Options
- Luxury Design Options
- 30 Miles to Nashville, TN
- Robert F. Wood Elementary School
- White House Heritage Elementary
- White House Heritage High School
