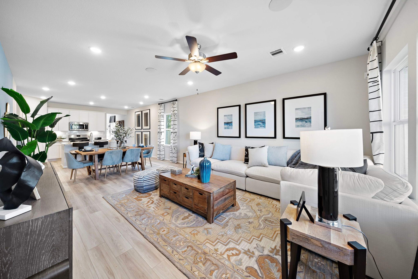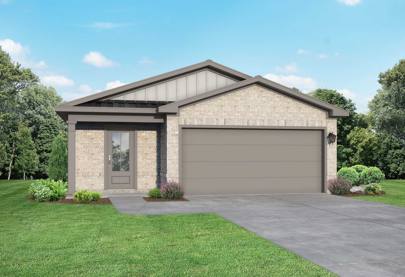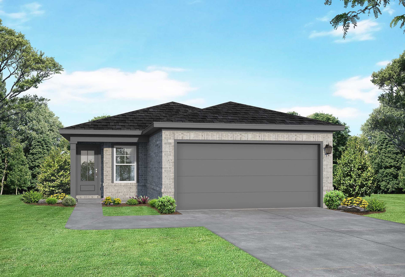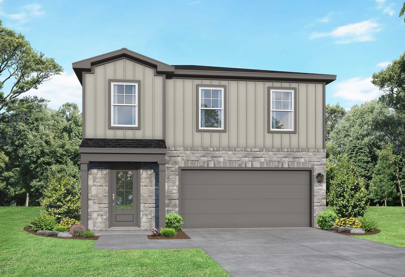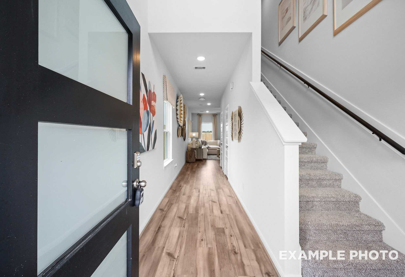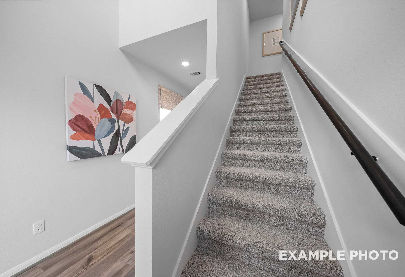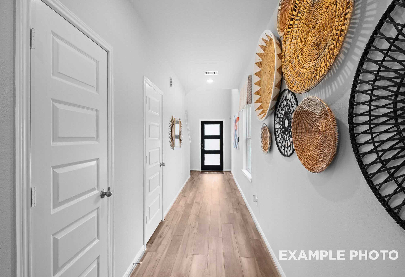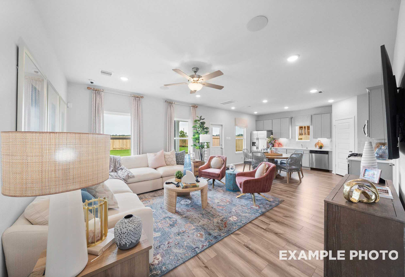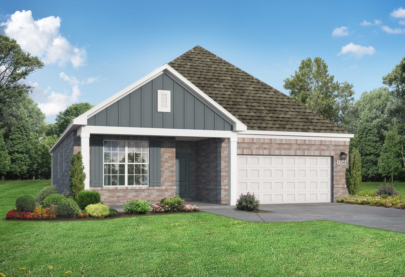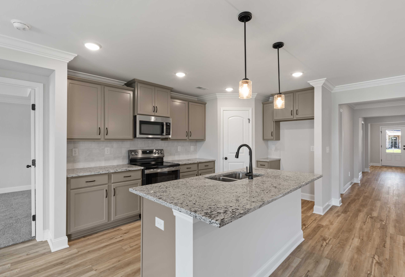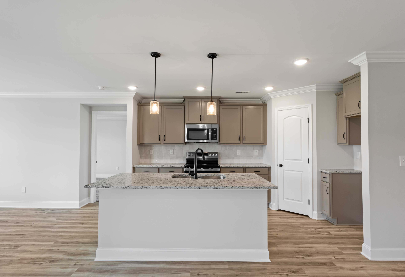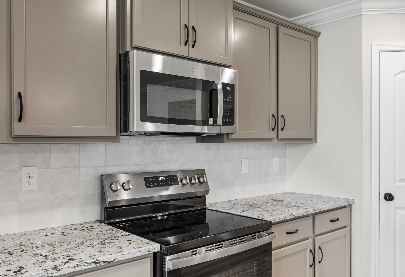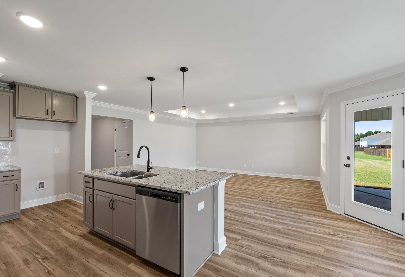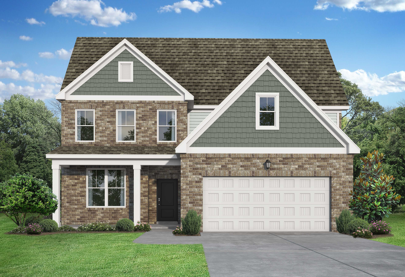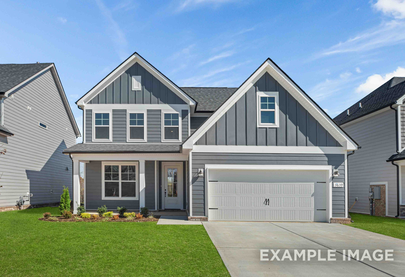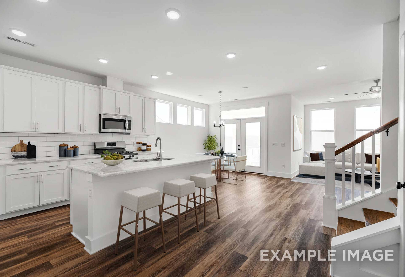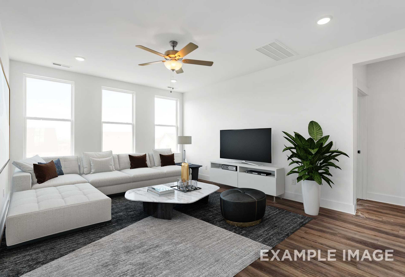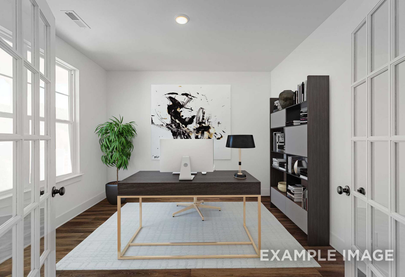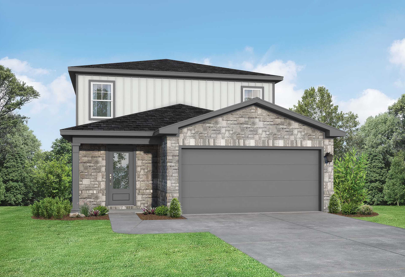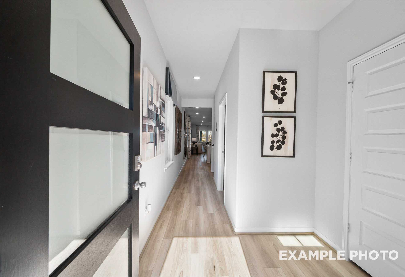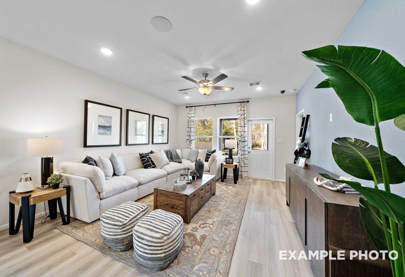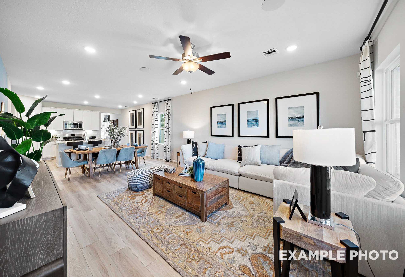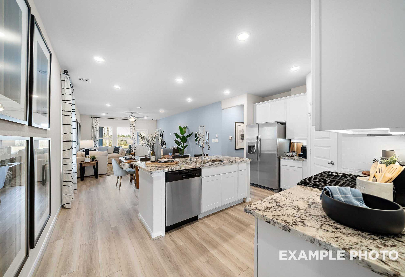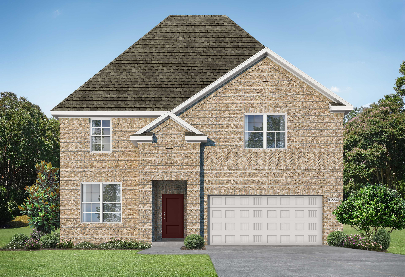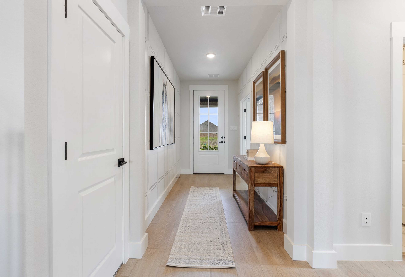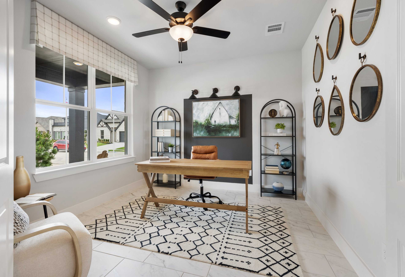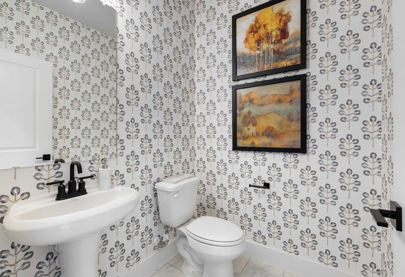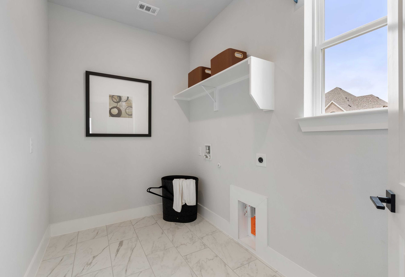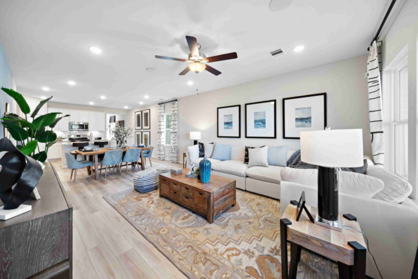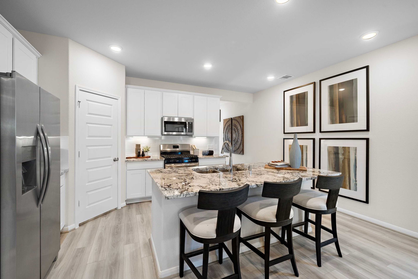
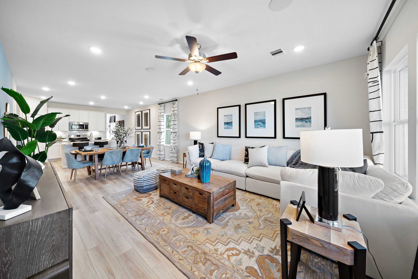
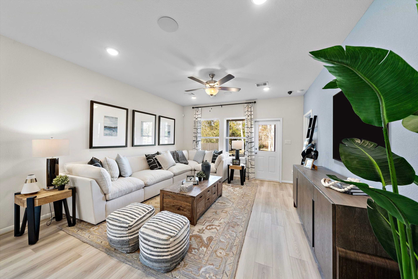
Heartland Overview
Welcome to Heartland by Davidson Homes - a vibrant, master-planned community just 25 miles east of Downtown Dallas.
Living in Heartland, Texas means enjoying the perfect blend of small-town charm and everyday convenience. Surrounded by family-friendly attractions and modern amenities, you’ll never be far from fun or function.
Outdoor adventures, shopping destinations, and historic downtowns are just a short drive away. And with quick access to U.S. Highway 80, I-20, and I-635, commuting to major employment hubs in Dallas, Plano, Mesquite, and Richardson’s Telecom Corridor is fast and easy. Whether you're headed to work, school, or a weekend outing, you're always connected.
Spend your weekends exploring The Gentle Zoo in Forney, boating on Lake Ray Hubbard, or cheering at the Mesquite Championship Rodeo. Heartland’s own greenbelts, parks, and a 35-acre stocked lake offer ample space to relax and connect with nature.
For shopping and dining, you’re close to Tanger Outlets in Terrell, Buc-ee’s, The Harbor at Rockwall, and the unique charm of Downtown Forney and Historic Downtown Terrell. Families will also enjoy access to movie theaters, seasonal festivals, and attractions like the Dallas Arboretum and Trinity Forest Adventure Park.
At Heartland, you’re not just buying a home - you’re joining a community designed for fun, adventure, and connection - all just minutes from your front door.

Amanda Hall
(945) 231-1347Community Address
Heartland, TX 75126
Davidson Homes Mortgage
Our Davidson Homes Mortgage team is committed to helping families and individuals achieve their dreams of home ownership.
Pre-Qualify Now- Pool
- Gym
- HOA
- Clubhouse
- Community Sidewalks
- Noble-Reed Elementary School
- Crandall Middle School
- Crandall High School
