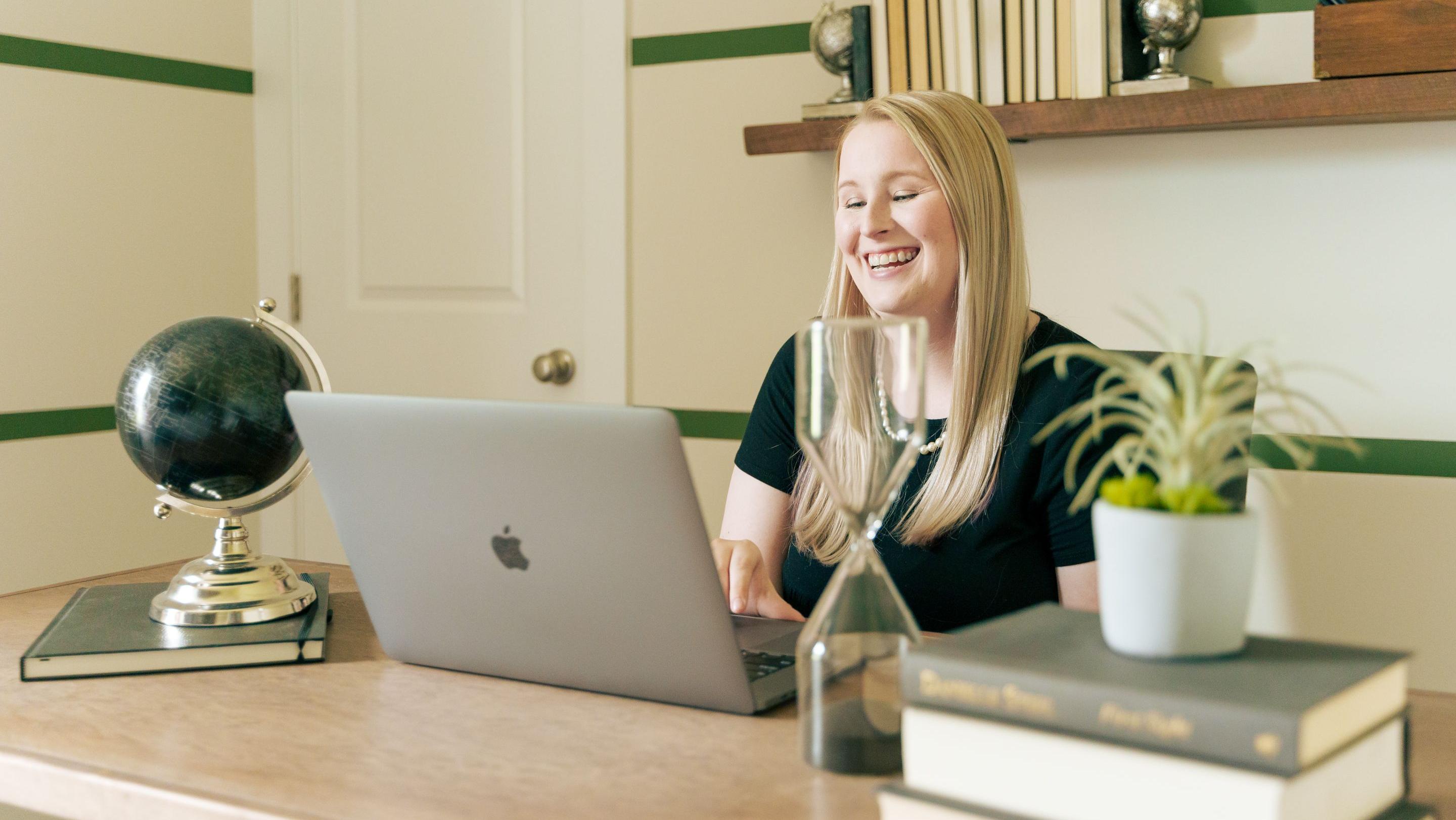
Exclusive Virtual Homebuyer Seminar
Davidson HomesHave questions about buying a new home? Join us and Davidson Homes Mortgage as we cover topics like financing 101, navigating today's rates, and more!
Read More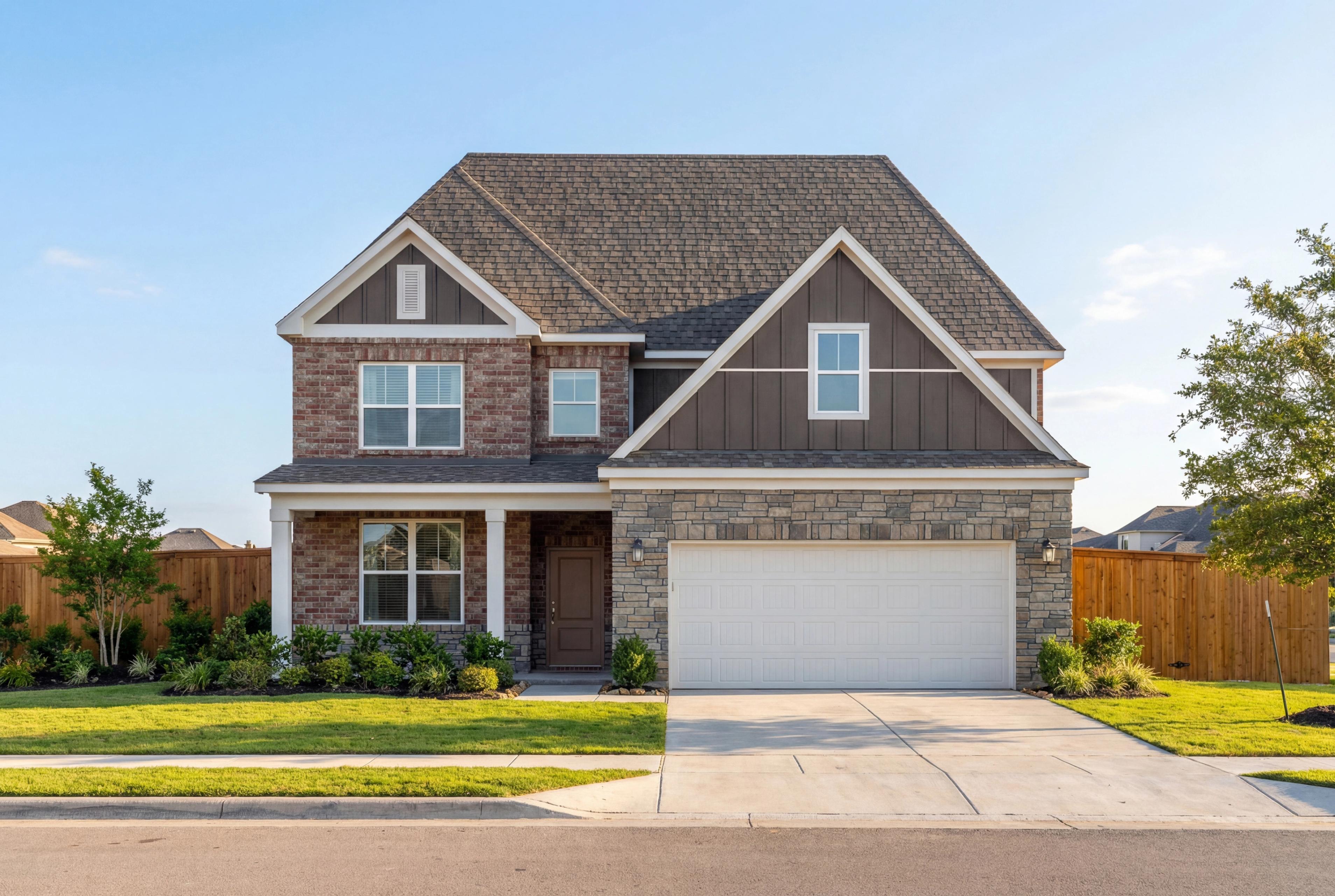
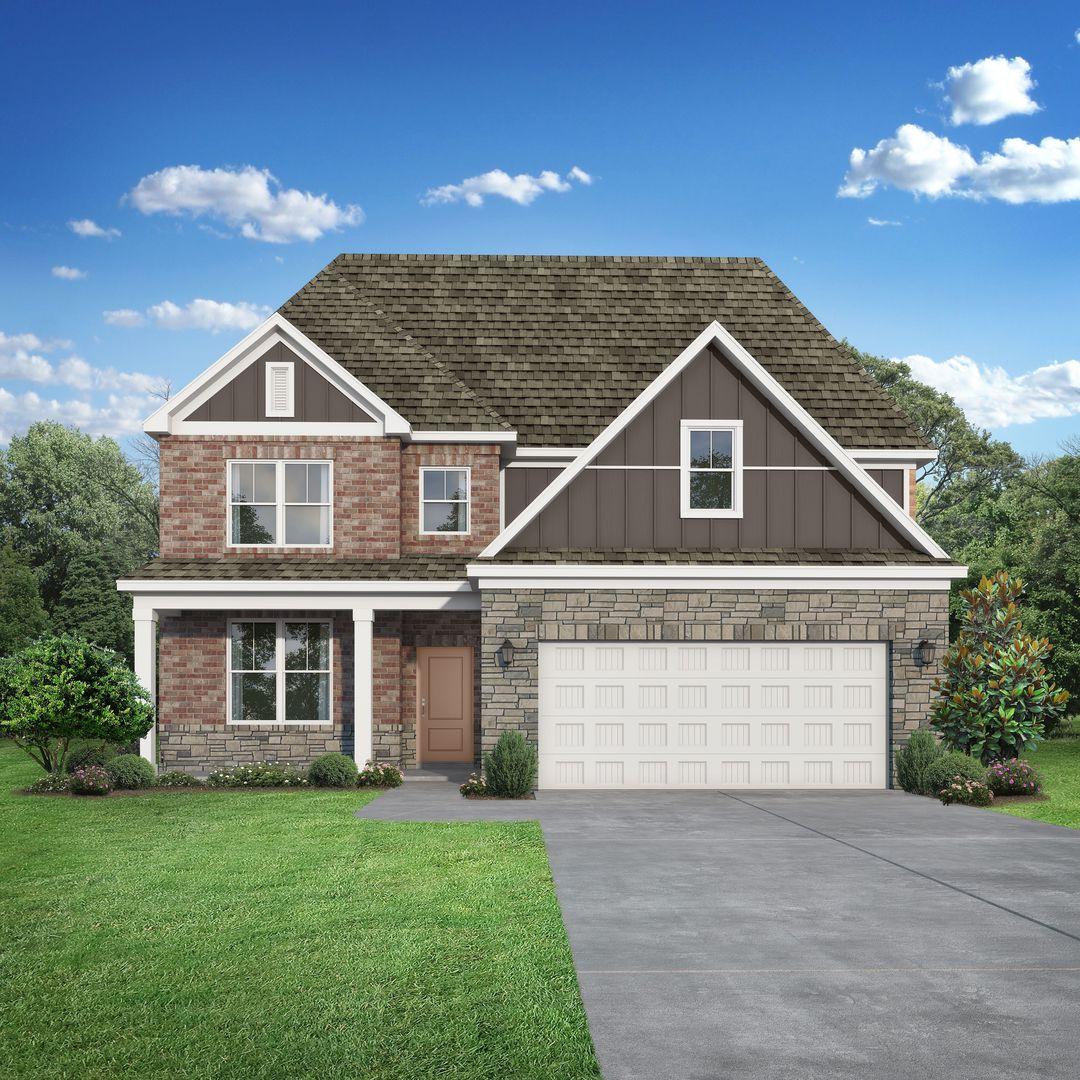
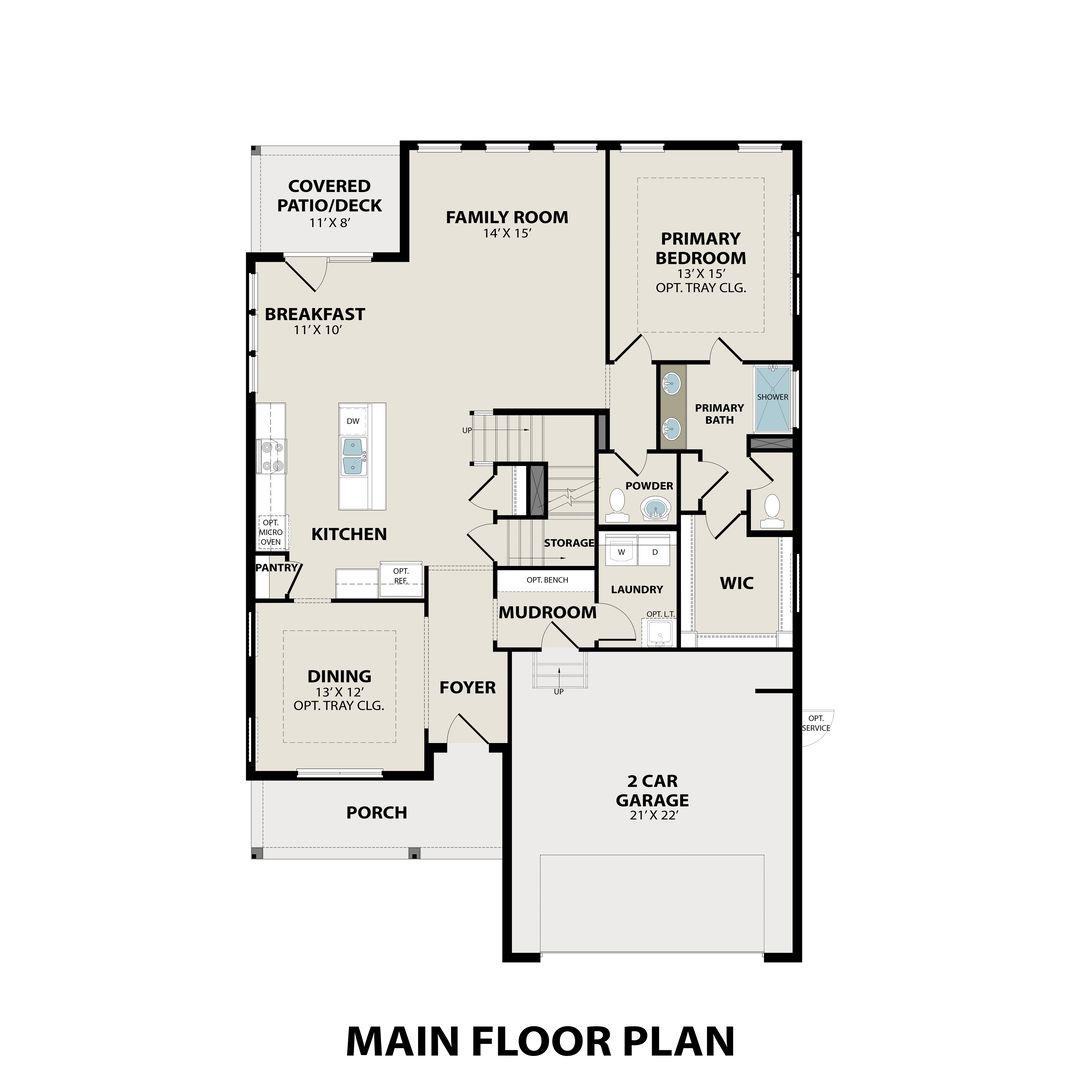
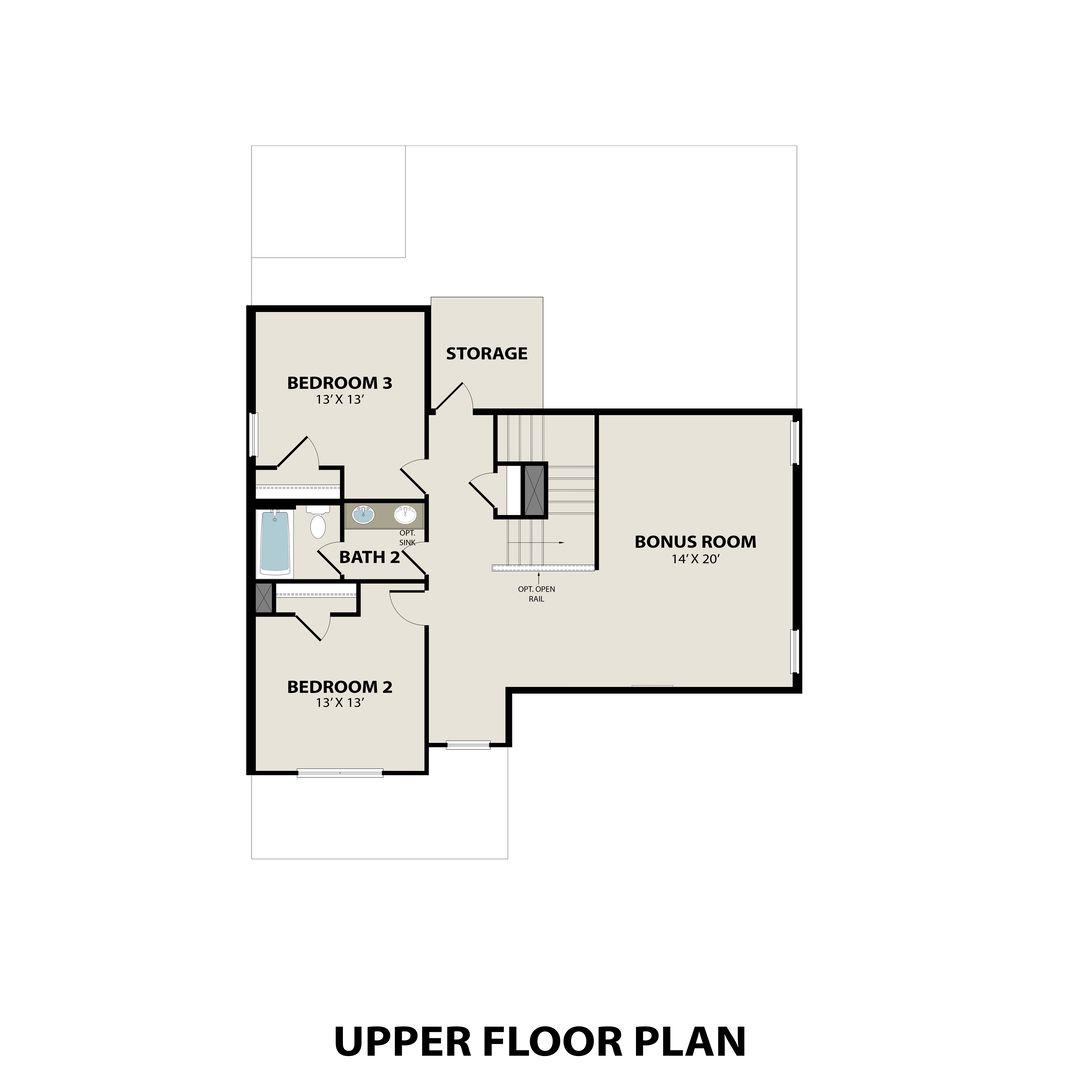
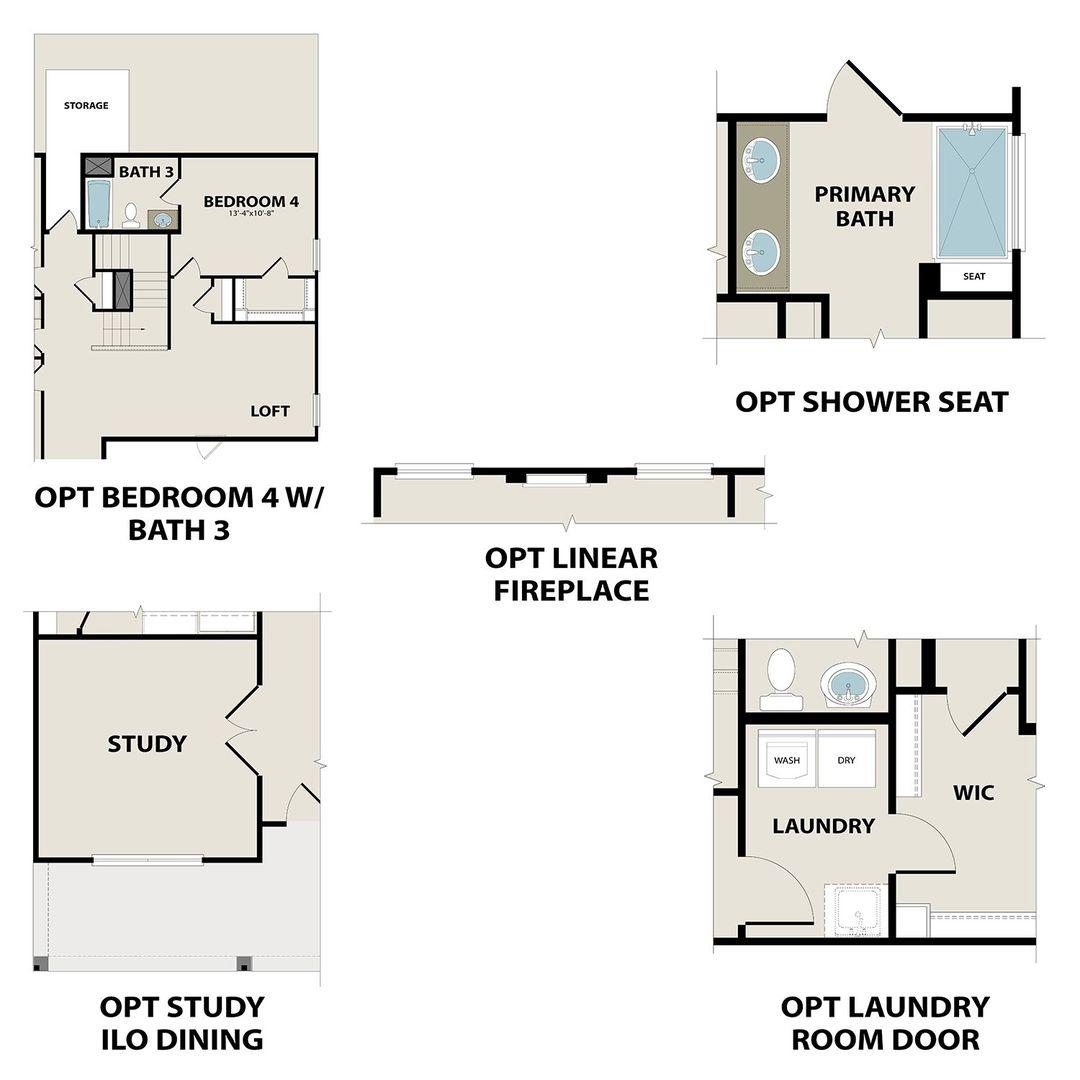
Homesite: #56
Discover The Ash O at Meadow Ridge Estates! Inside The Ash’s handsome exterior lies a coveted, open floor plan. The Foyer welcomes guests past an elegant Dining Room and into a stunning Family Room. The rear Porch offers a calm respite, and the first floor Owner’s Suite highlights a massive walk-in closet. On the second floor, the plan offers two additional bedrooms and a generous Bonus Room – perfect for game nights. Offerings vary by location, so please discuss standard features and options with your community’s agent. Renderings may be photo-realistically enhanced for visualization purposes.



Our Davidson Homes Mortgage team is committed to helping families and individuals achieve their dreams of home ownership.
Pre-Qualify Now
Have questions about buying a new home? Join us and Davidson Homes Mortgage as we cover topics like financing 101, navigating today's rates, and more!
Read MoreWelcome to Meadow Ridge Estates, a serene upcoming community nestled in the heart of Josephine, TX. Discover the perfect blend of tranquility and convenience, where new homes in Meadow Ridge Estates promise a delightful living experience.
Experience the breathtaking views from your doorstep and enjoy leisurely strolls along the community sidewalks. With easy access to Lake Ray Hubbard, Lake Lavon, and Lake Tawakoni, outdoor adventures are just moments away. Whether you're enjoying lakeside activities or simply soaking in the natural beauty, there's something for everyone.
Ready to explore the new homes in Meadow Ridge Estates? There's so much more to see! Connect with us today to receive more details. Let us help you find the perfect home at Meadow Ridge Estates, and begin your journey towards unrivaled living.