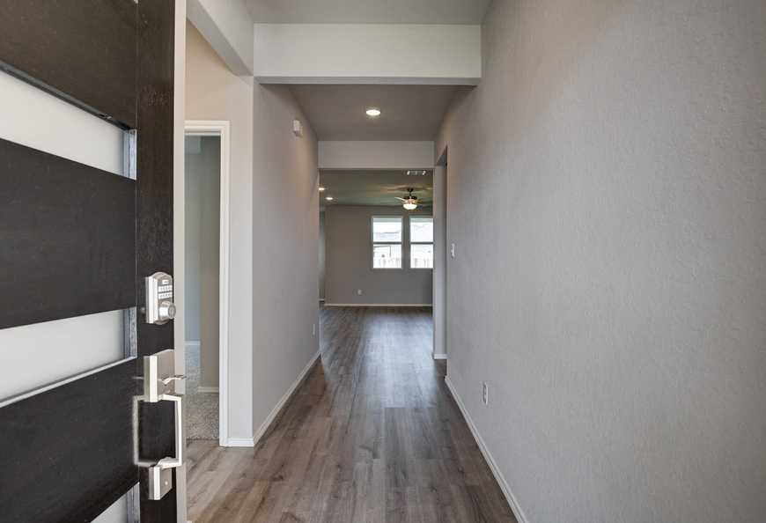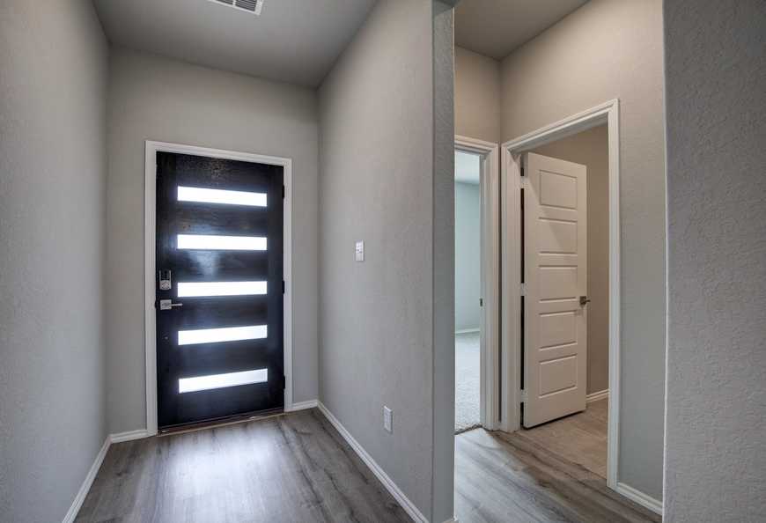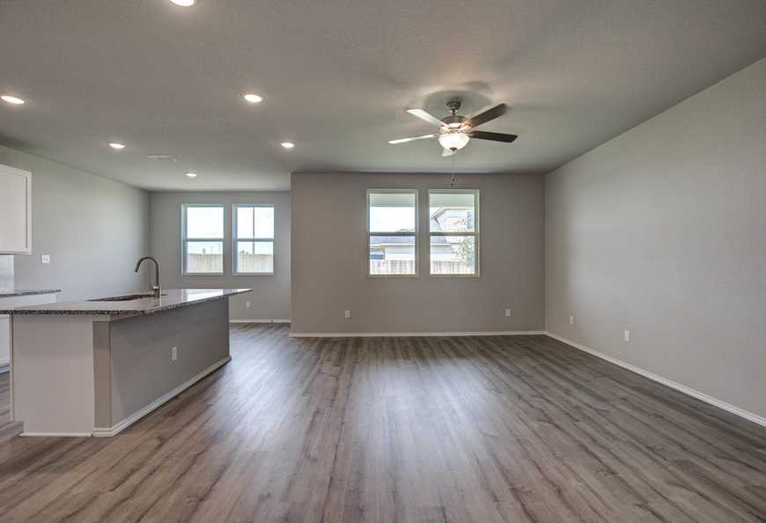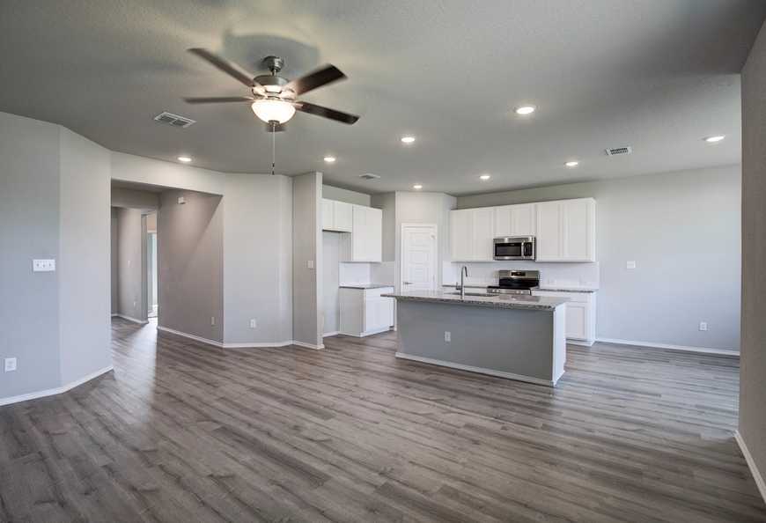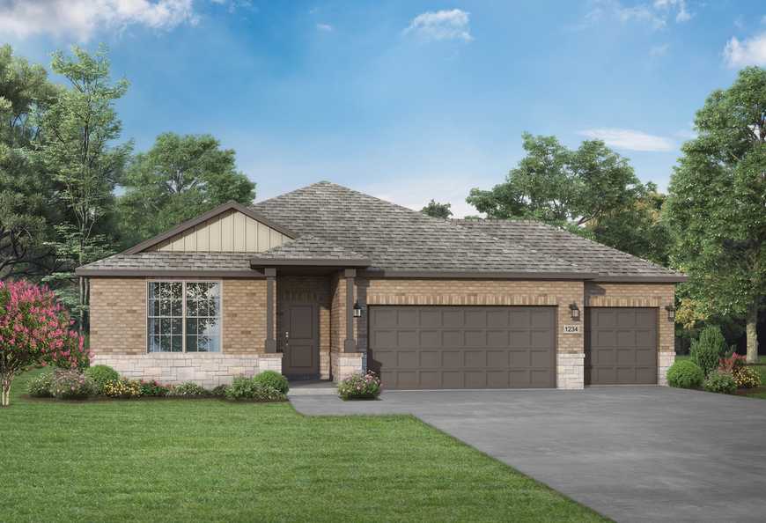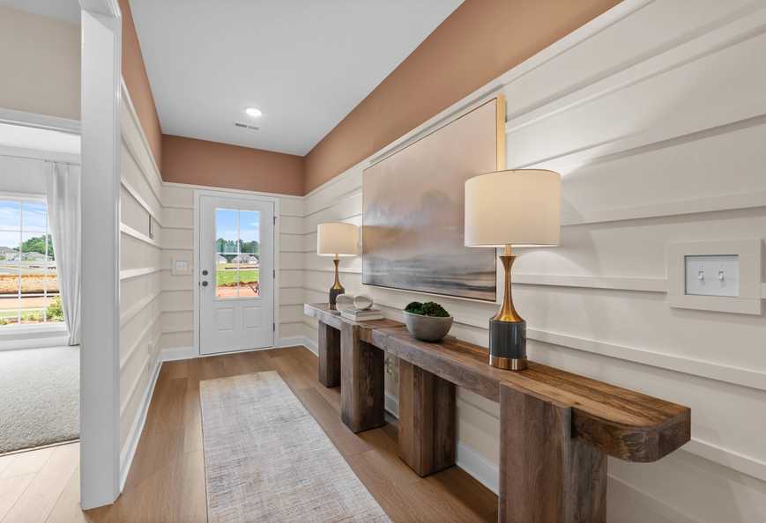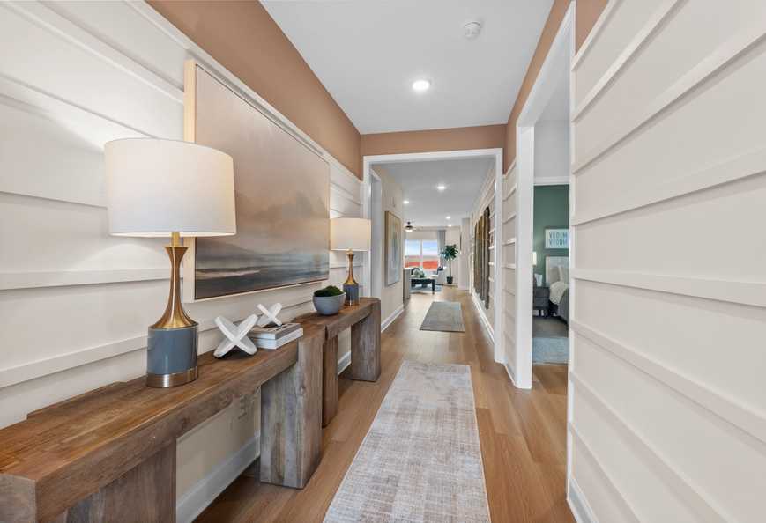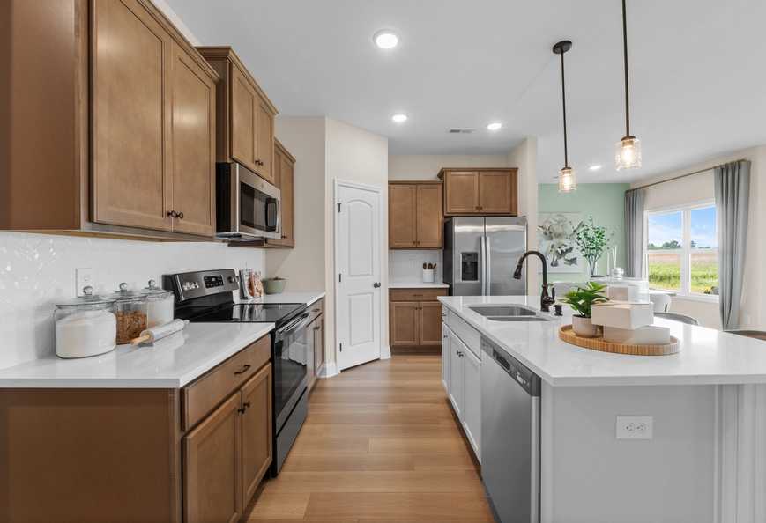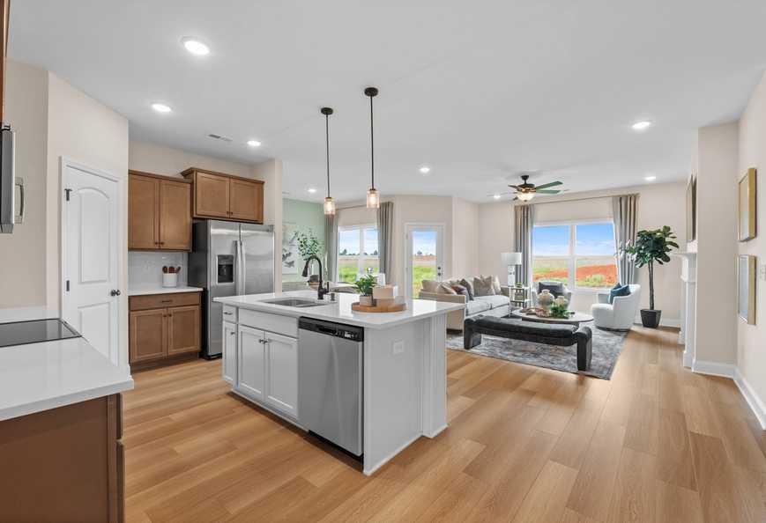Overview

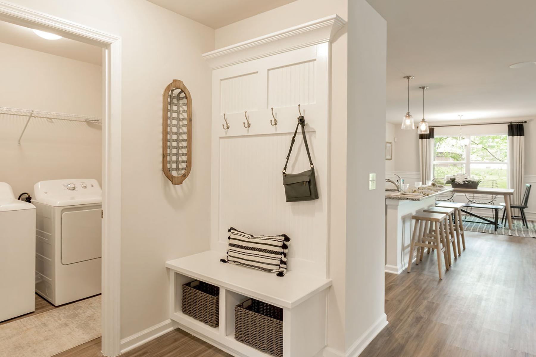
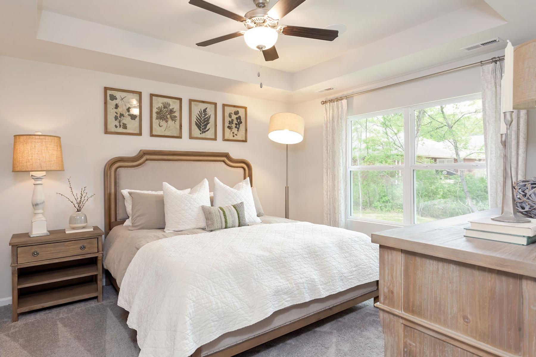
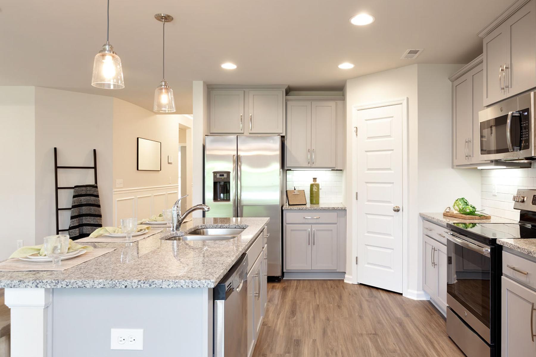
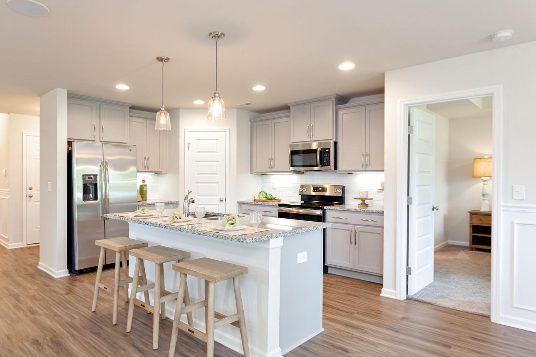
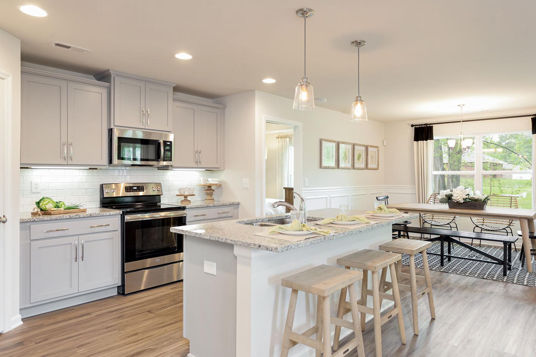
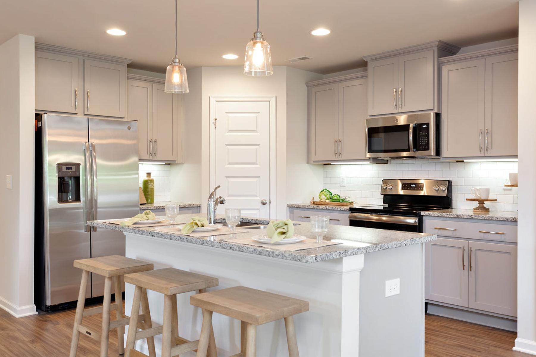
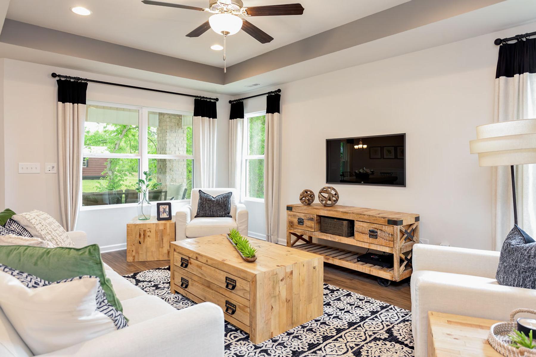
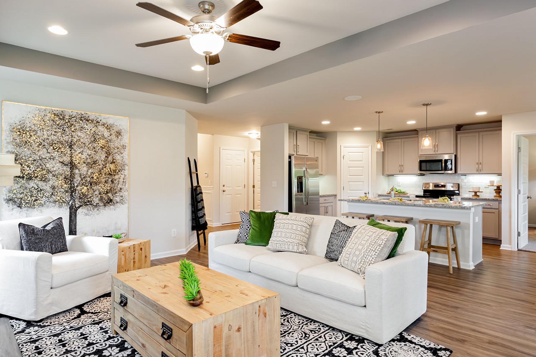
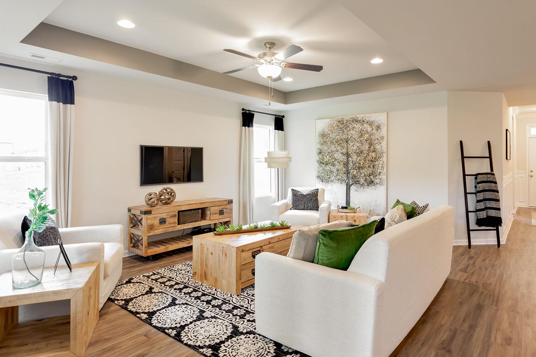
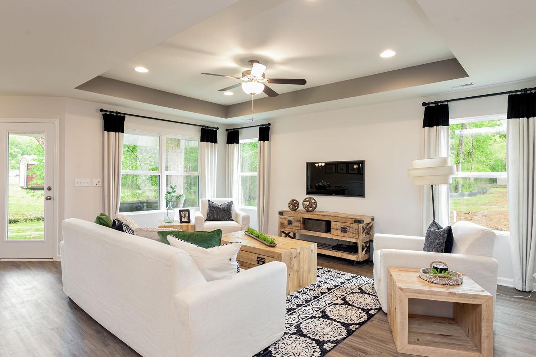
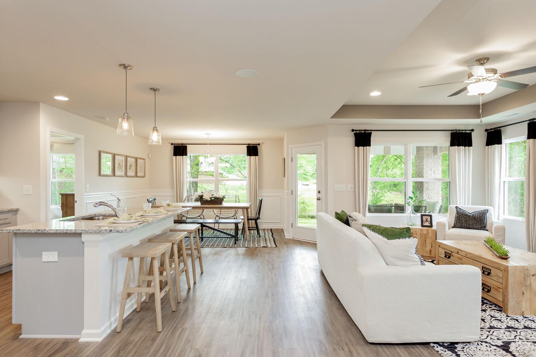
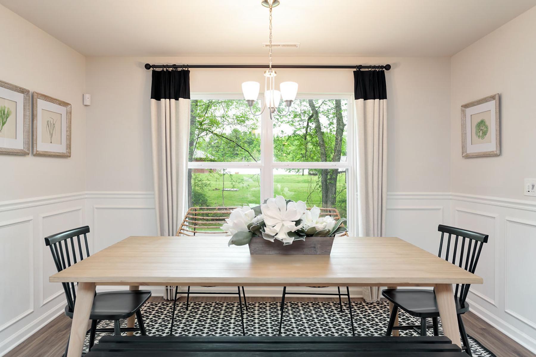
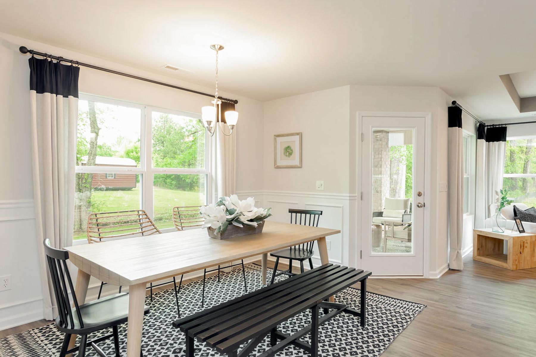
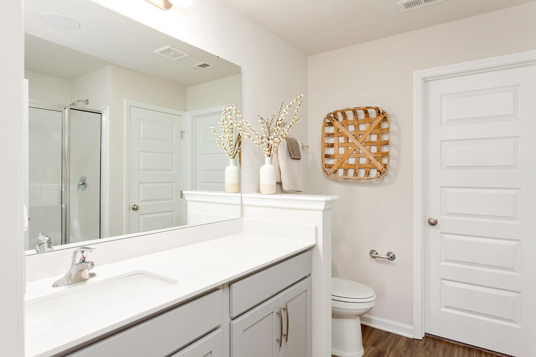
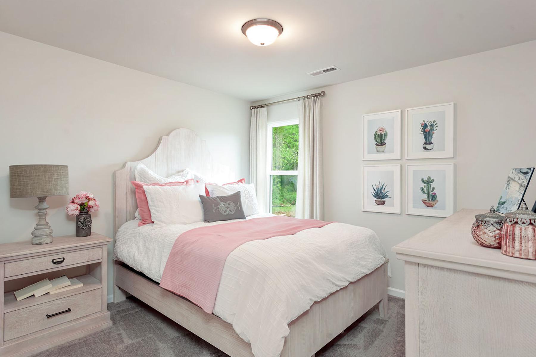
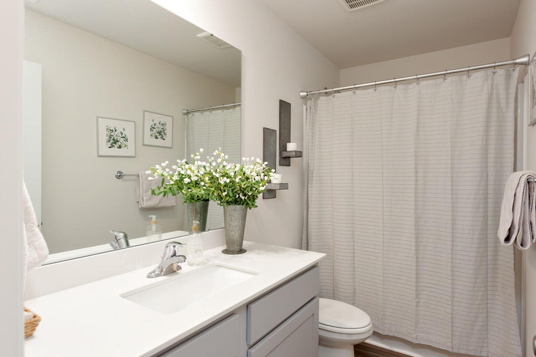
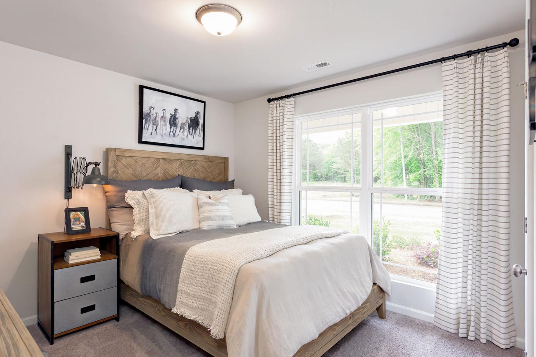
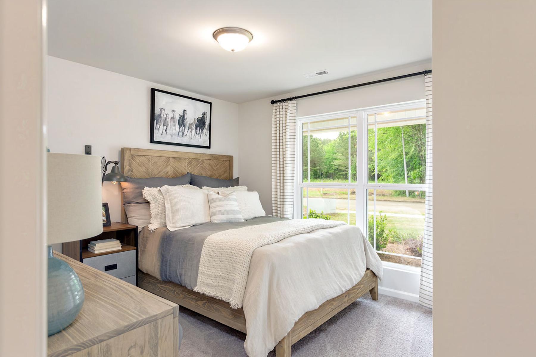
The Franklin A
Plan
Community
Meadow Ridge EstatesCommunity Features
- Community Sidewalks
- No MUD/PID Tax
- Community ISD
Description
Within this cozy, one-level home lies a modern use of space. From the kitchen’s large island to the family room’s spacious open-concept, you’re surrounded by owner-centric design. The oversized, two-car garage gives you extra storage space, and the large, covered back porch encourages you to sit down, kick your feet up, and enjoy the breeze.
Back inside, the isolated primary suite features a beautiful bathroom layout – complete with a large walk-in closet. Make it your own with The Franklin’s flexible floor plan, featuring an alternative primary bath layout and extra storage space. Just know that offerings vary by location, so please discuss our standard features and upgrade options with your community’s agent.
*Attached photos may include upgrades and non-standard features.
Floorplan



Amber Graves
(945) 203-6717Community Address
Josephine, TX 75173
Davidson Homes Mortgage
Our Davidson Homes Mortgage team is committed to helping families and individuals achieve their dreams of home ownership.
Pre-Qualify NowCommunity Overview
Meadow Ridge Estates
Welcome to Meadow Ridge Estates, a serene upcoming community nestled in the heart of Josephine, TX. Discover the perfect blend of tranquility and convenience, where new homes in Meadow Ridge Estates promise a delightful living experience.
Experience the breathtaking views from your doorstep and enjoy leisurely strolls along the community sidewalks. With easy access to Lake Ray Hubbard, Lake Lavon, and Lake Tawakoni, outdoor adventures are just moments away. Whether you're enjoying lakeside activities or simply soaking in the natural beauty, there's something for everyone.
Ready to explore the new homes in Meadow Ridge Estates? There's so much more to see! Connect with us today to receive more details. Let us help you find the perfect home at Meadow Ridge Estates, and begin your journey towards unrivaled living.
- Community Sidewalks
- No MUD/PID Tax
- Community ISD



