
Exclusive Virtual Homebuyer Seminar
Davidson HomesHave questions about buying a new home? Join us and Davidson Homes Mortgage as we cover topics like financing 101, navigating today's rates, and more!
Read More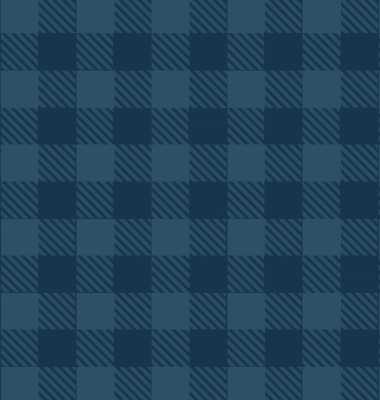

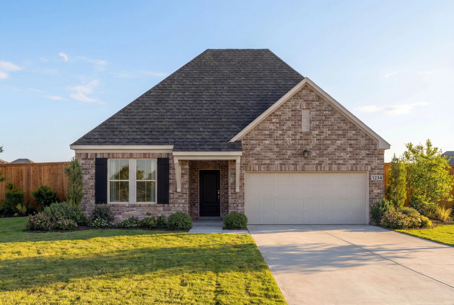
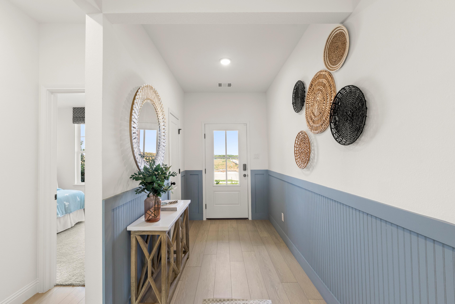
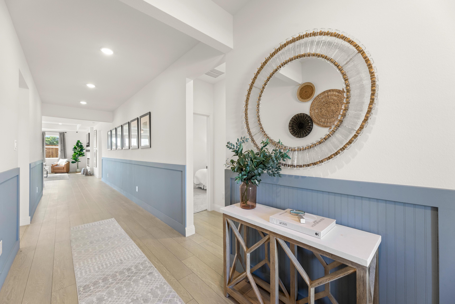
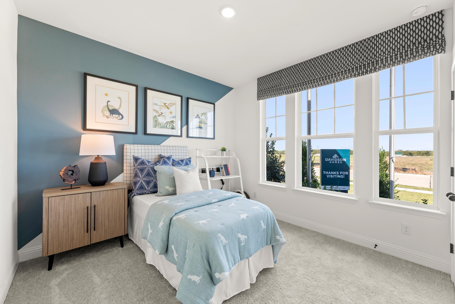
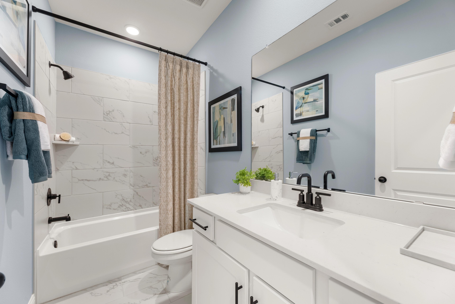
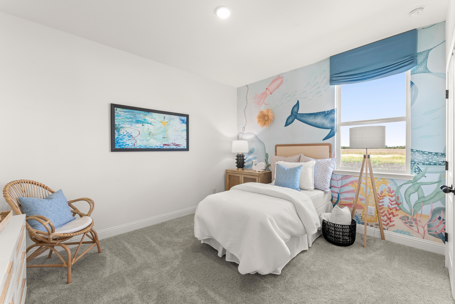
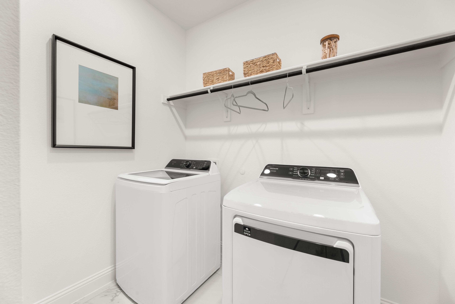
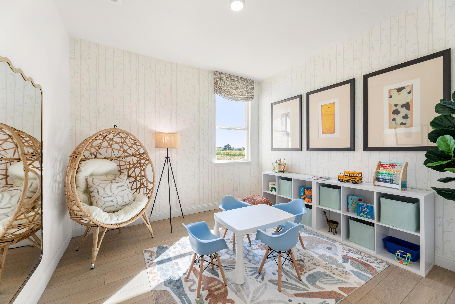
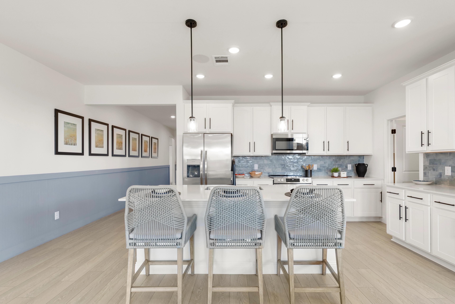
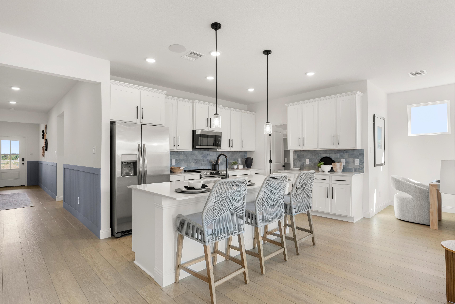
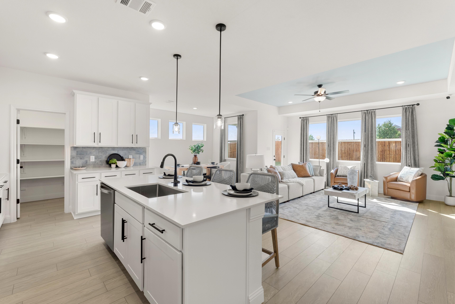
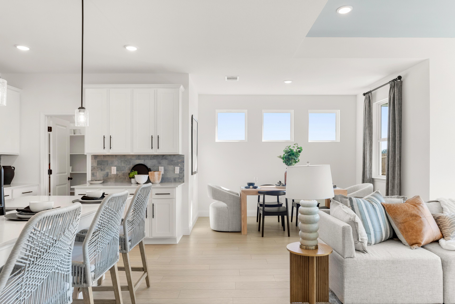
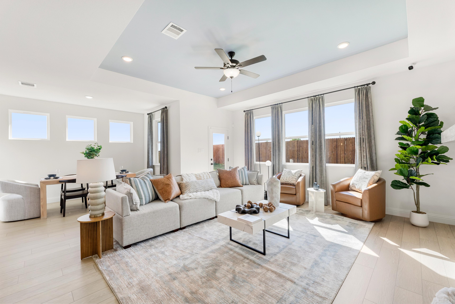
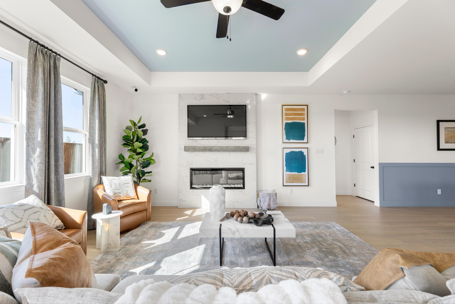
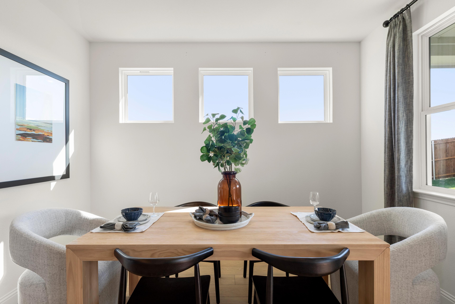
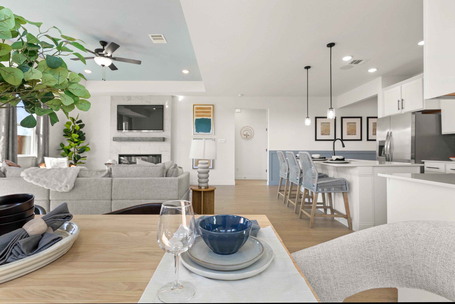
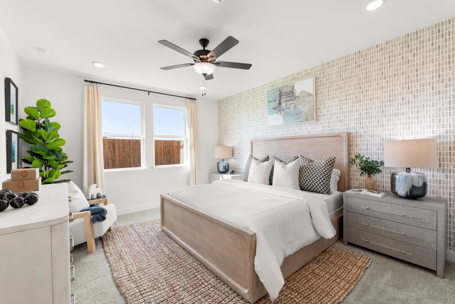
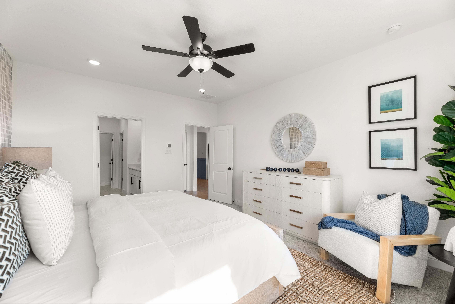
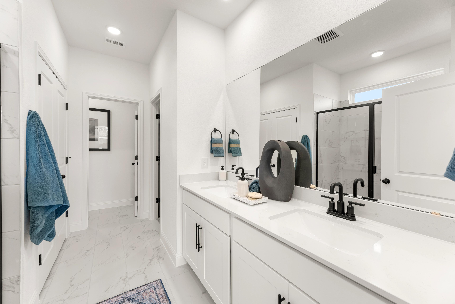
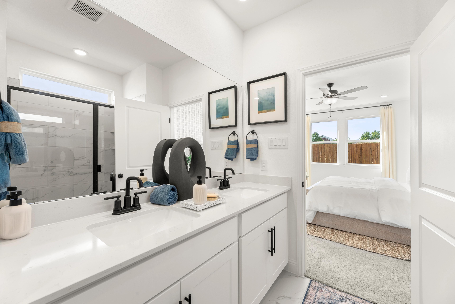
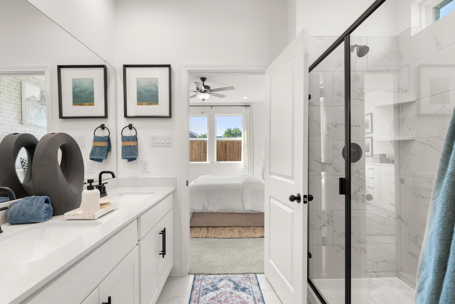
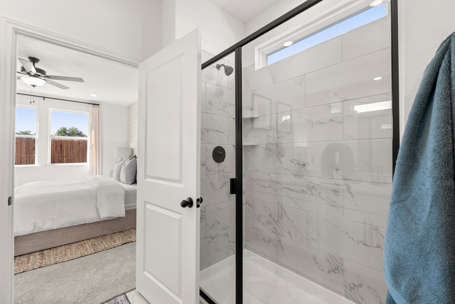
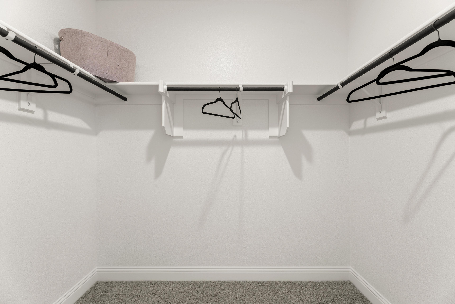
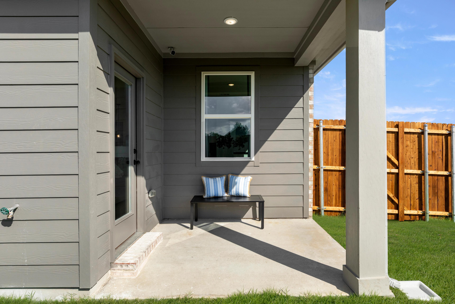
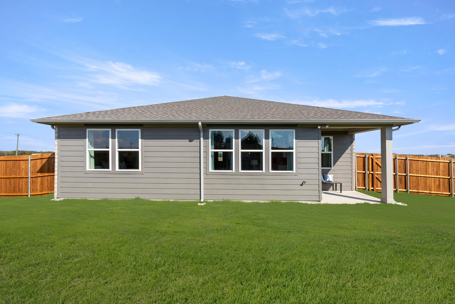
Homesite: #20-BJ
Show off your style with the Laurel’s open-concept floor plan! Featuring tons of natural light, the family room is perfect for entertaining, and the home’s kitchen features an adorable breakfast nook. The primary suite offers plenty of space, and its walk-in closet has room to spare. Make it your own with The Laurel’s flexible floor plan, featuring an optional fourth bedroom and alternative primary bath layout. Just know that offerings vary by location, so please discuss our standard features and upgrade options with your community’s agent. *Attached photos are representative may include upgrades and non-standard features. Renderings may be photo-realistically enhanced for visualization.


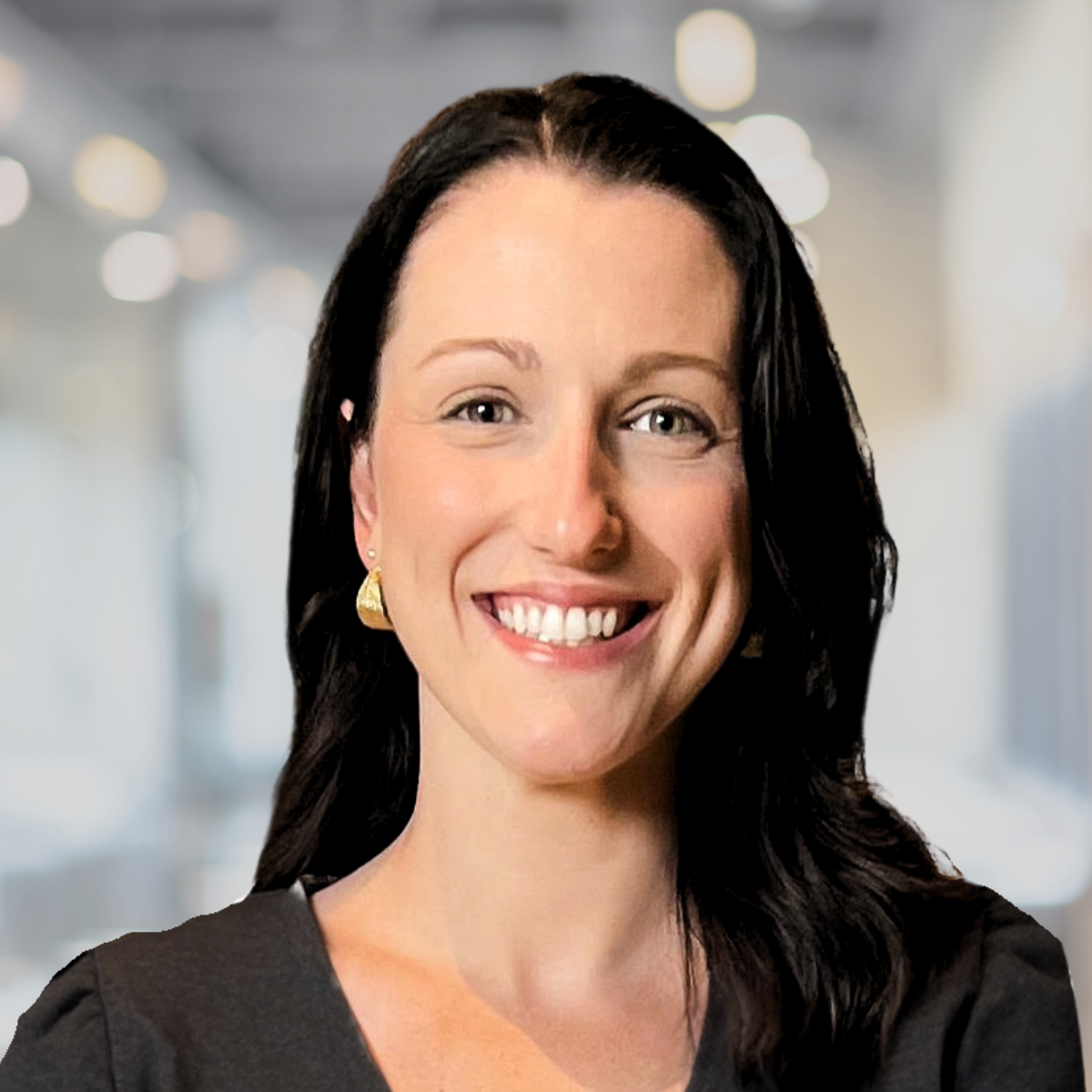
Our Davidson Homes Mortgage team is committed to helping families and individuals achieve their dreams of home ownership.
Pre-Qualify Now
Have questions about buying a new home? Join us and Davidson Homes Mortgage as we cover topics like financing 101, navigating today's rates, and more!
Read More
Save up to 4% on your new Dallas-area home! Use it for closing costs, rate buydowns, and more. Offer ends soon – visit us today!
Read More
Lock in rates as low as 2.99% and get up to $10,000 towards closing costs when you build with Davidson Homes! Choose the savings that fit your budget. Limited time offer – find your new home today!
Read MoreWelcome to Mercer Meadows! Discover the charm of living in our delightful and flourishing community within the heart of Royse City. Brought to you by Davidson Homes, we present to you new homes that embody comfort, style, and innovative spaces designed around your well-being.
Nestled within a serene and vibrant environment, our coming soon community provides an unparalleled blend of tranquility and convenience ideal for every lifestyle. Experience quality finishes and carefully designed floor plans that signify the Davidson Homes commitment towards exceptional living.
Ready to explore the new homes in Mercer Meadows? There's so much more to see! Connect with us today to receive more details. Let us help you find the perfect home at Mercer Meadows, and begin your journey towards unrivaled living.