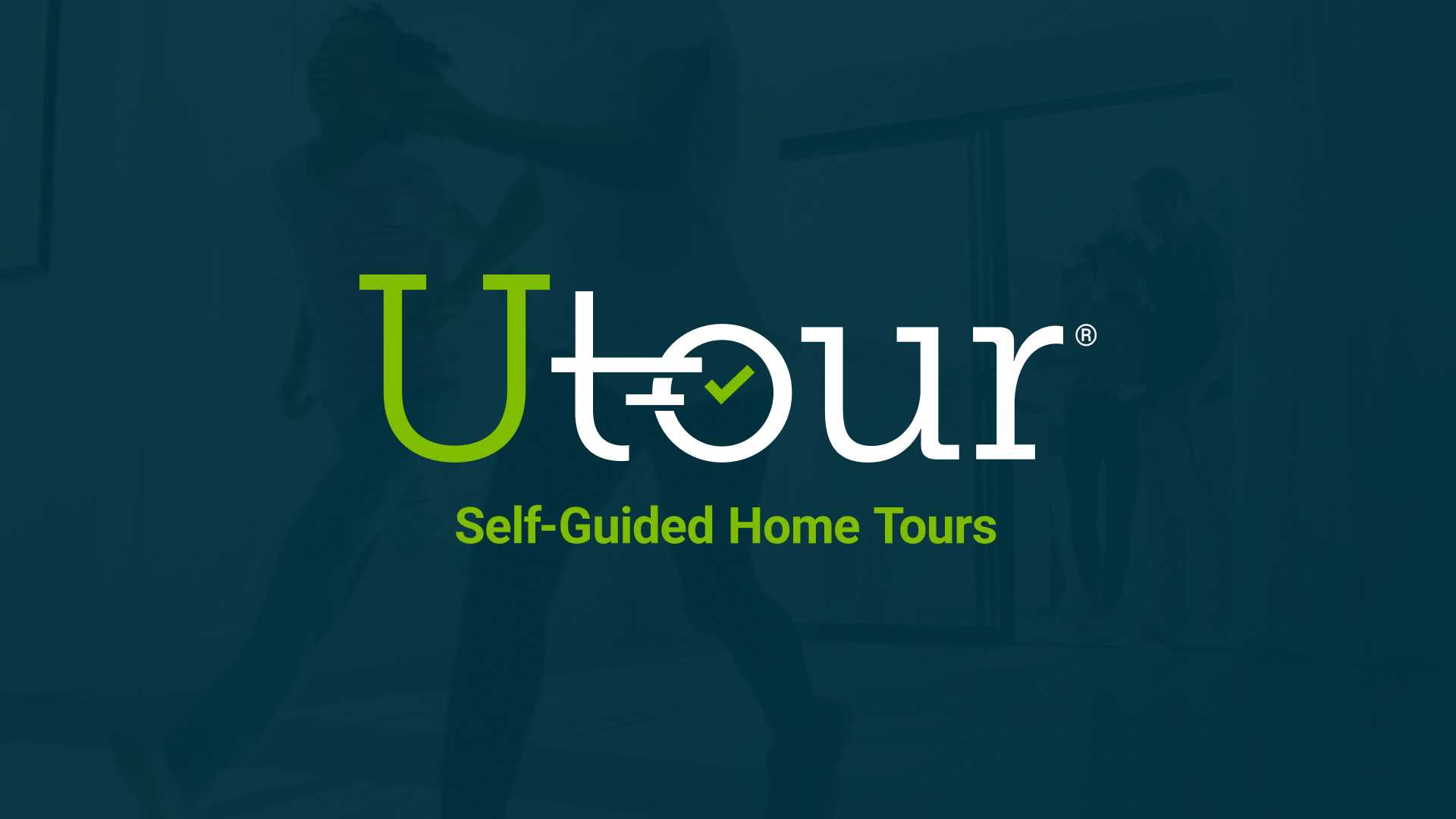
Self-Tour Homes with UTour Emberly
EmberlyWe're now offering tours on your schedule. Click here to learn more about self-tours!
Read More


































Homesite: #1-B1
DAVIDSON HOMES - NEW CONSTRUCTION - Introducing the Riviera, a stunning modern ranch-style home that seamlessly blends space, luxury, and functionality. This thoughtfully designed residence features 3 bedrooms, 2 full bathrooms, a convenient powder bath for guests, and a spacious study illuminated by two large windows that flood the room with natural light. The open-concept layout creates an inviting atmosphere, while the family room extends to a large, covered patio—perfect for relaxation or entertaining. The Riviera truly offers the best in contemporary living!



Our Davidson Homes Mortgage team is committed to helping families and individuals achieve their dreams of home ownership.
Pre-Qualify Now
We're now offering tours on your schedule. Click here to learn more about self-tours!
Read MoreLAST CHANCE!
Welcome to Emberly by Davidson Homes - a master-planned community in Beasley, TX, where modern living meets natural beauty. Here, you'll find an array of nature-inspired amenities, highly-rated school district, and a prime location near Richmond, Rosenberg, and Sugar Land. From the clubhouse and pool to the basketball court and lazy river, Emberly offers a vibrant social scene and recreational options for all ages. Come discover the perfect blend of convenience and tranquility at Emberly.
Model Home Address: 10718 Sky Creek Ln, Beasley, TX 77417