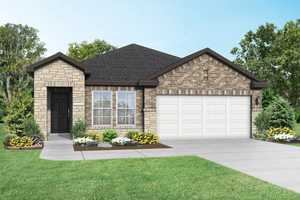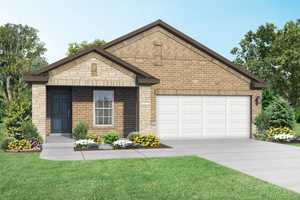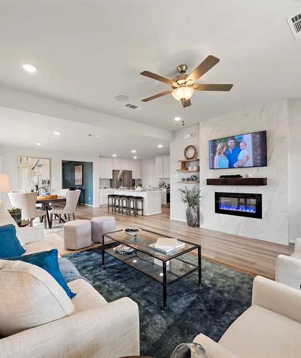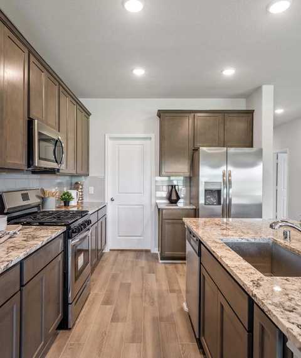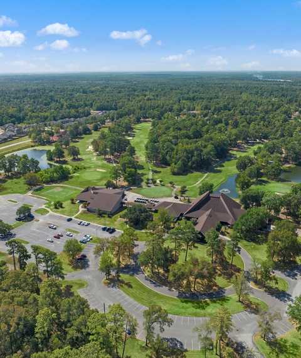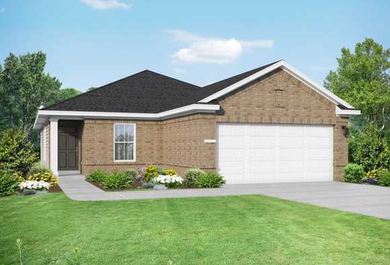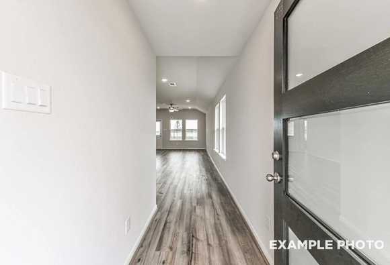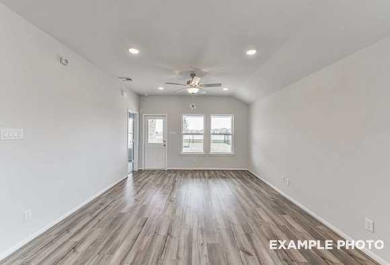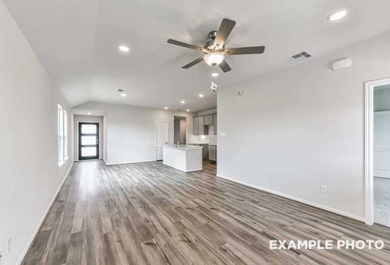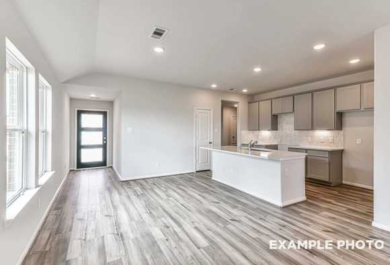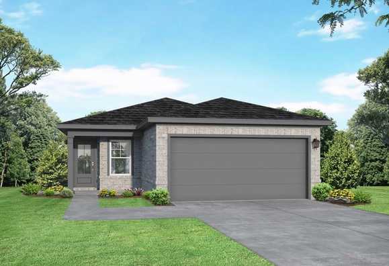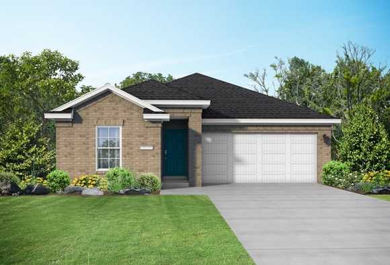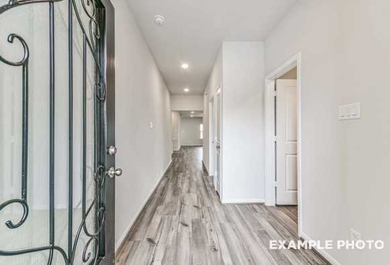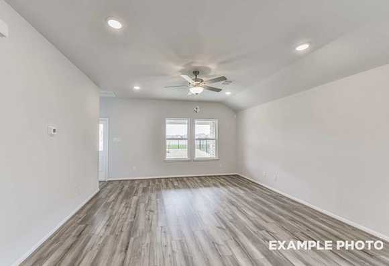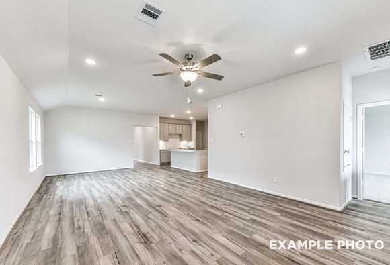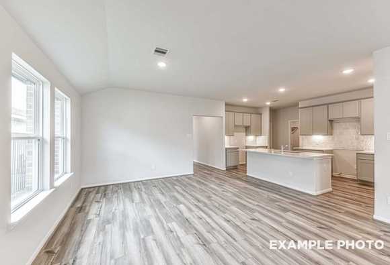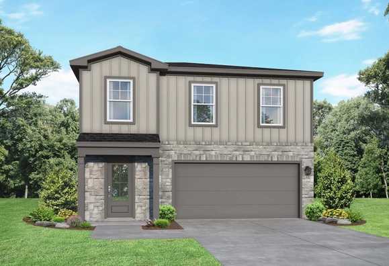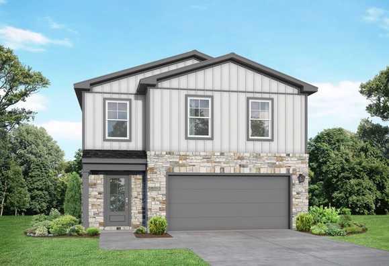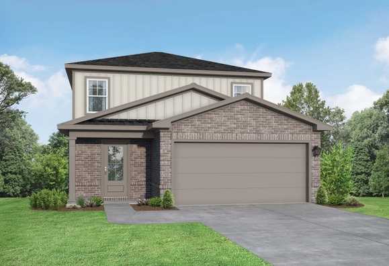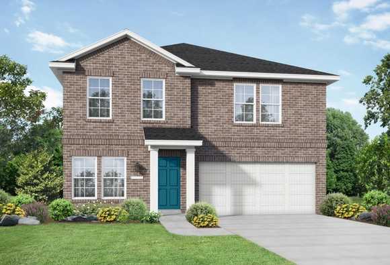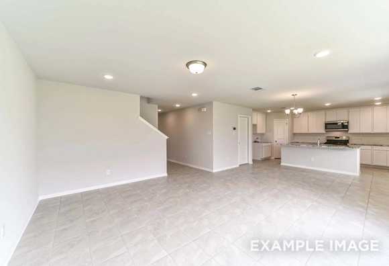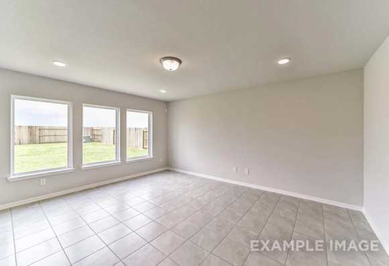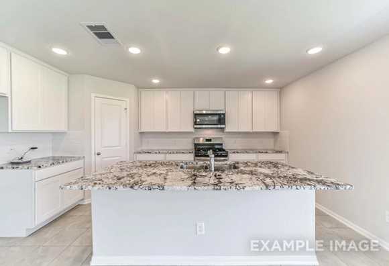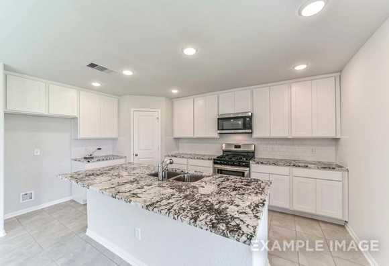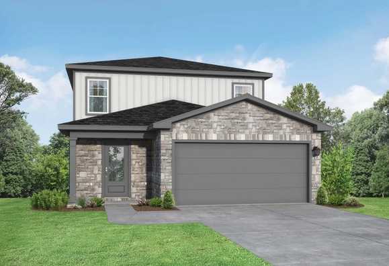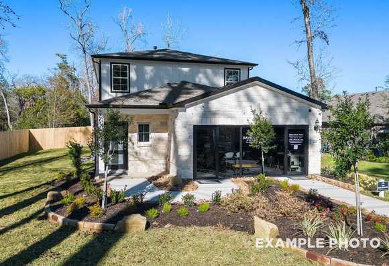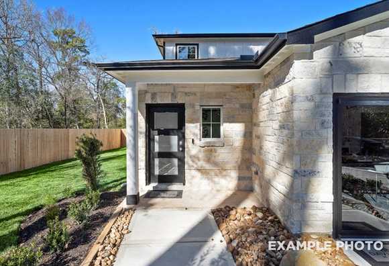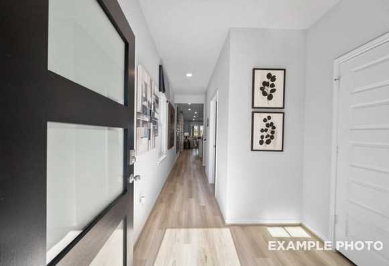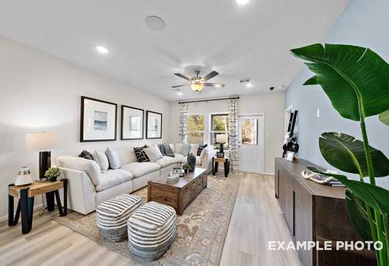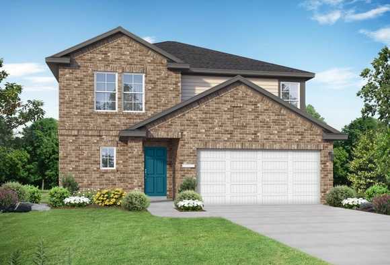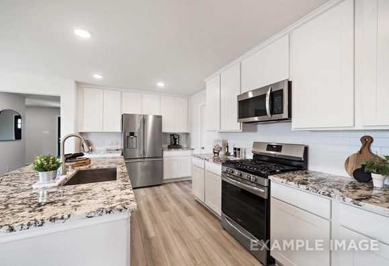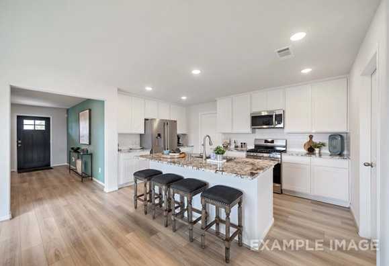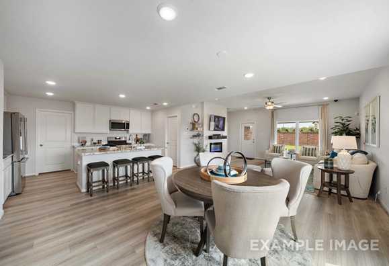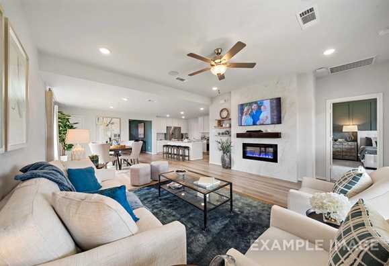Overview
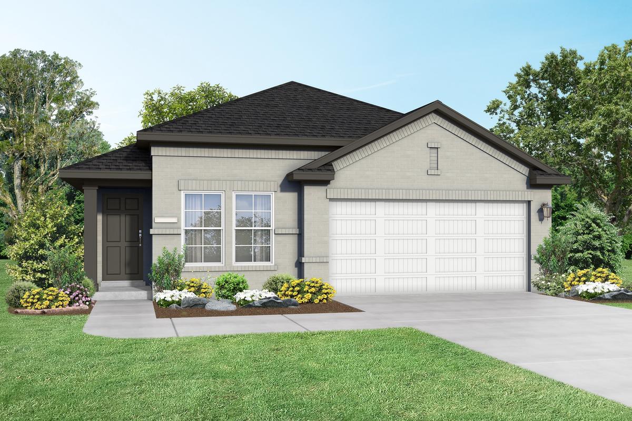
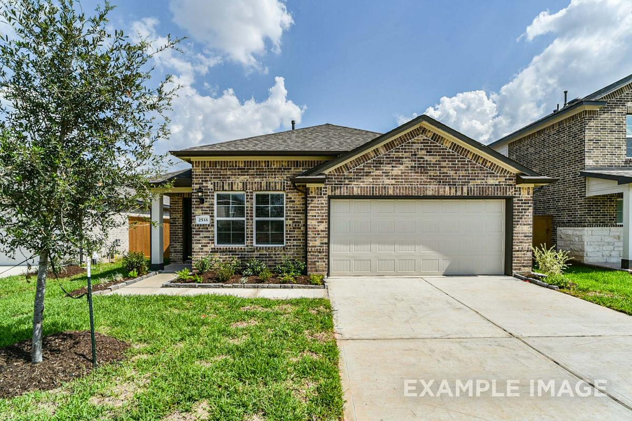
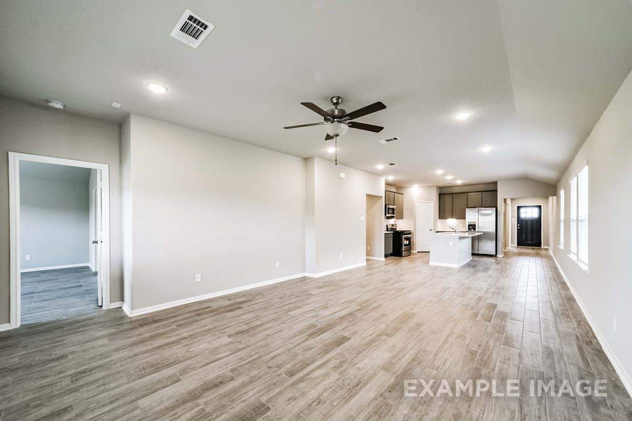
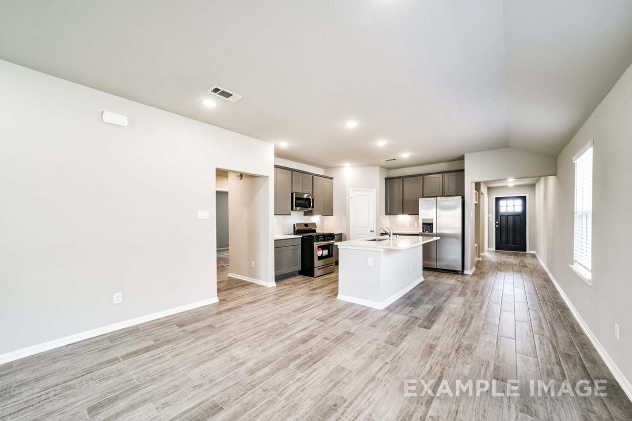
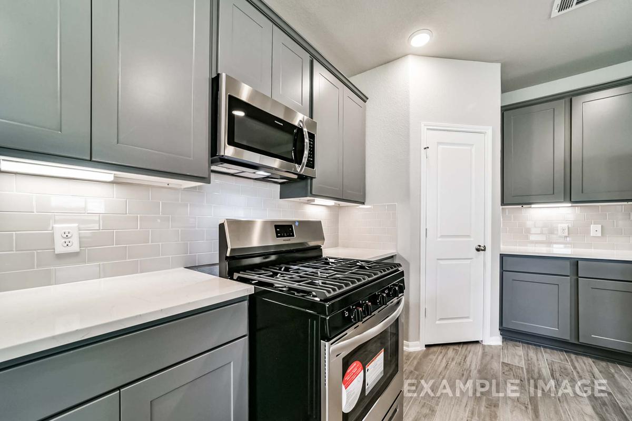
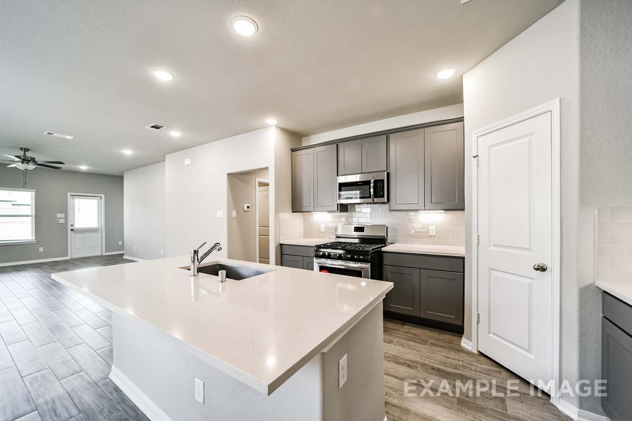
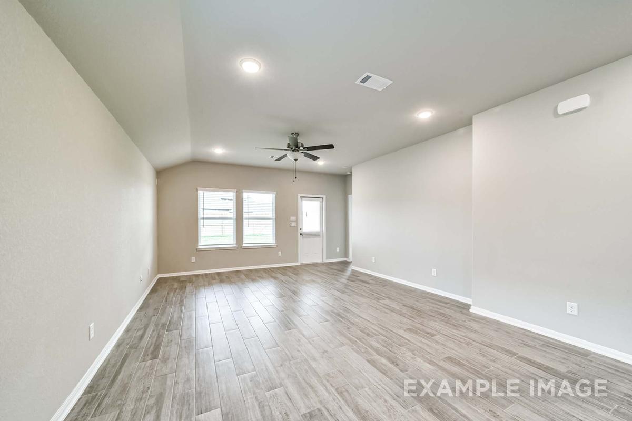
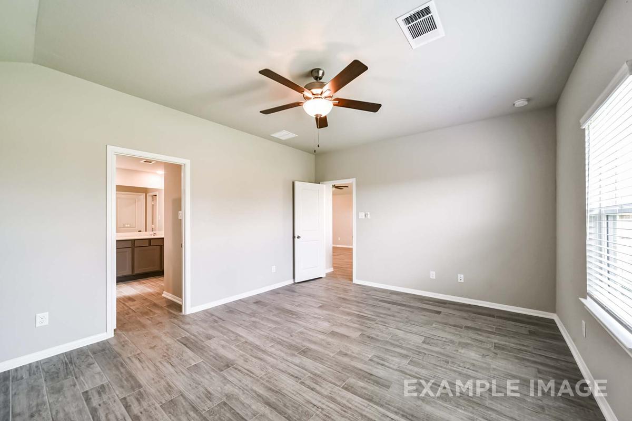
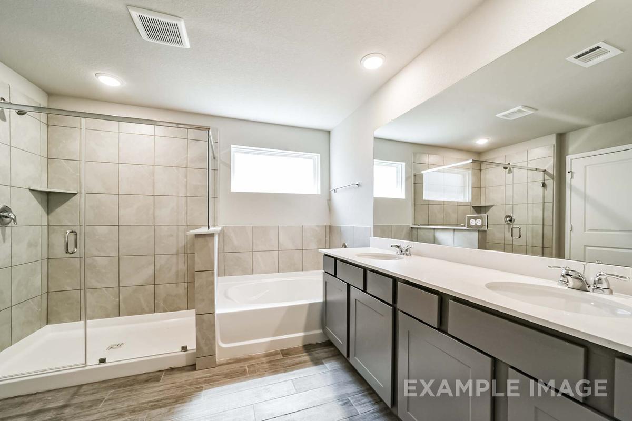
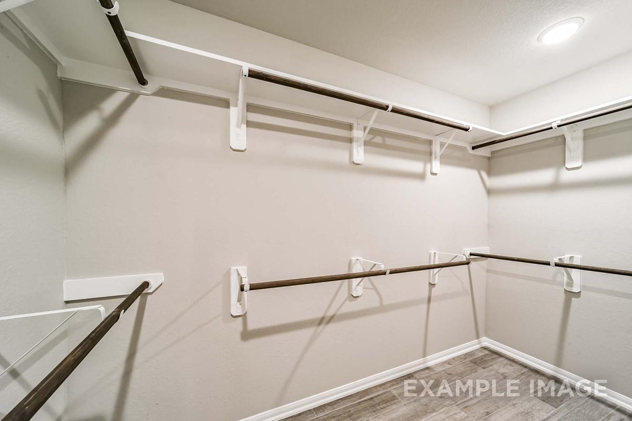
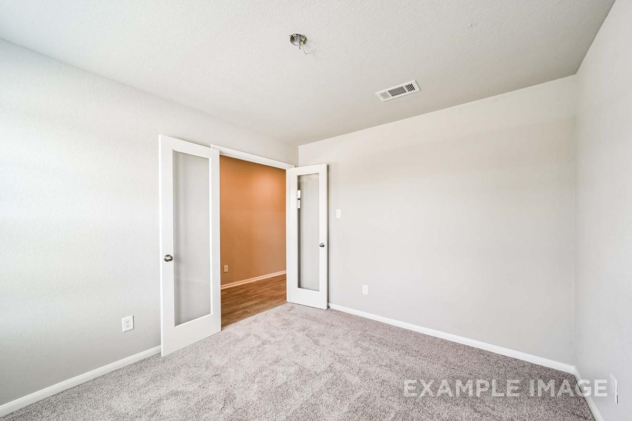
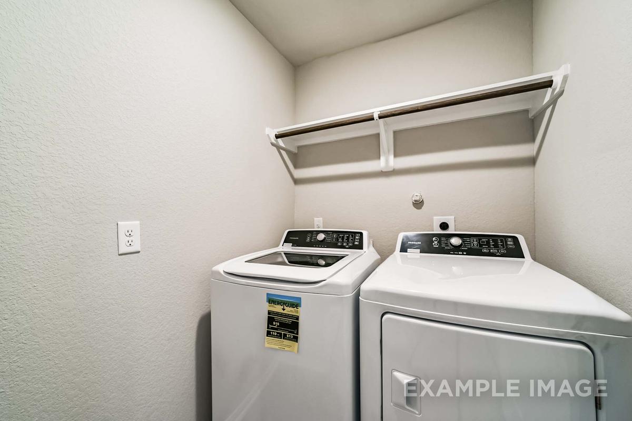
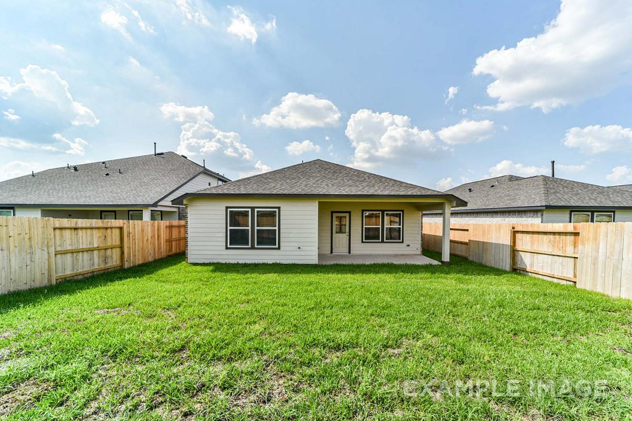
$309,990
Plan
The Riviera A
Community
EmberlyCommunity Features
- Onsite School
- Near Major Employers
- Resort-Style Pool
- Parks
- Dog Park
- Water Park & Splash Pad
- Sand Volleyball Court
- Pickleball Courts
- Hike/ Bike Trails
- Green Space
- Clubhouse
- USDA Loan Available- $0 Down Payment
Description
Welcome to the Riviera! This modern, open concept plan brings space and luxury to this gorgeous ranch home. The study features two large windows, allowing for stunning, natural light to highlight the space. With the family room leading out to a large, covered patio, you’ll have plenty of options for relaxing or entertaining.
Make it your own with The Riviera’s flexible floor plan. Just know that offerings vary by location, so please discuss our standard features and upgrade options with your community’s agent.
*Attached photos may include upgrades and non-standard features.
Floorplan



Louis Harvey
(713) 999-3471Visiting Hours
Disclaimer: This calculation is a guide to how much your monthly payment could be. It includes property taxes and HOA dues. The exact amount may vary from this amount depending on your lender's terms.
Davidson Homes Mortgage
Our Davidson Homes Mortgage team is committed to helping families and individuals achieve their dreams of home ownership.
Pre-Qualify NowLove the Plan? We're building it in 3 other Communities.
Community Overview
Emberly
Welcome to Emberly by Davidson Homes - a master-planned community in Beasley, TX, where modern living meets natural beauty. Here, you'll find an array of nature-inspired amenities, highly-rated school district, and a prime location near Richmond, Rosenberg, and Sugar Land. From the clubhouse and pool to the basketball court and lazy river, Emberly offers a vibrant social scene and recreational options for all ages. Come discover the perfect blend of convenience and tranquility at Emberly.
Model Home Address: 10708 Sky Creek Ln, Beasley, TX 77417
- Onsite School
- Near Major Employers
- Resort-Style Pool
- Parks
- Dog Park
- Water Park & Splash Pad
- Sand Volleyball Court
- Pickleball Courts
- Hike/ Bike Trails
- Green Space
- Clubhouse
- USDA Loan Available- $0 Down Payment
- Beasley Elementary School
- Navarro Middle School
- BF Terry High School
