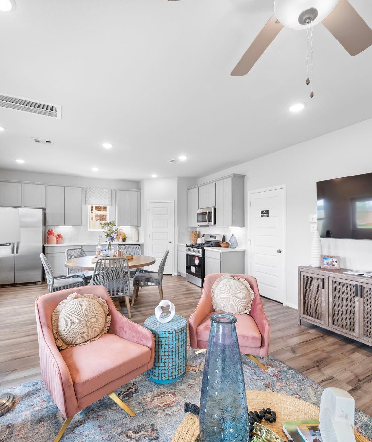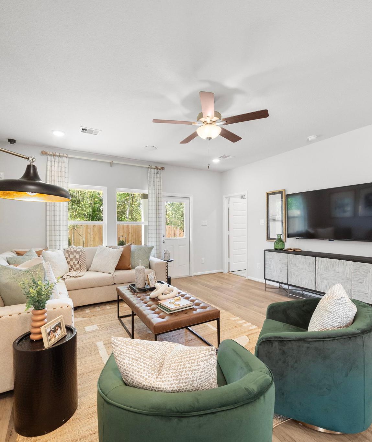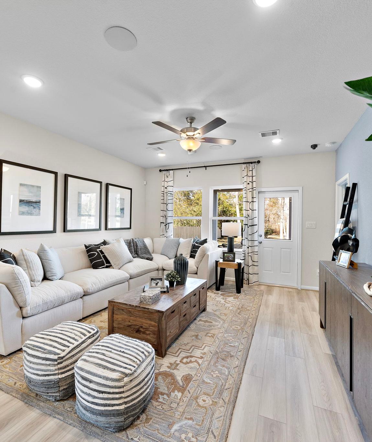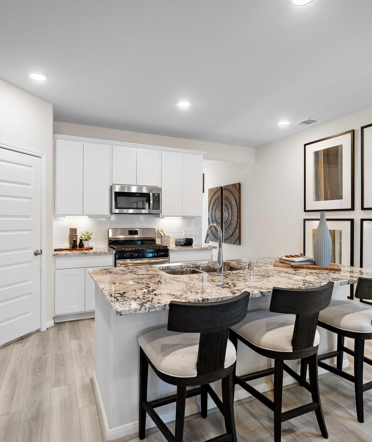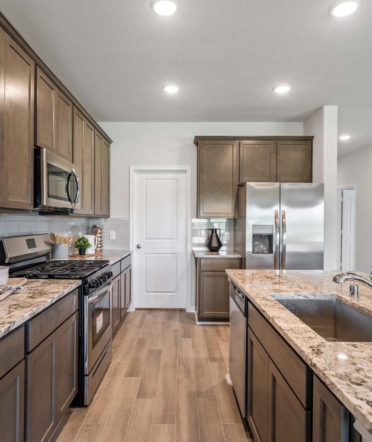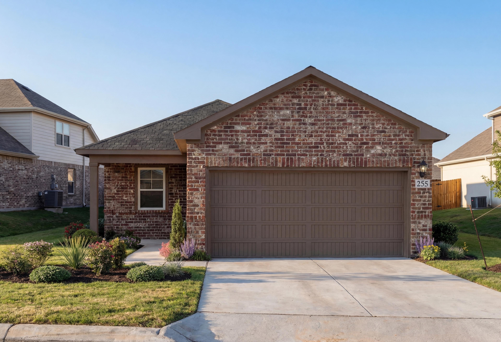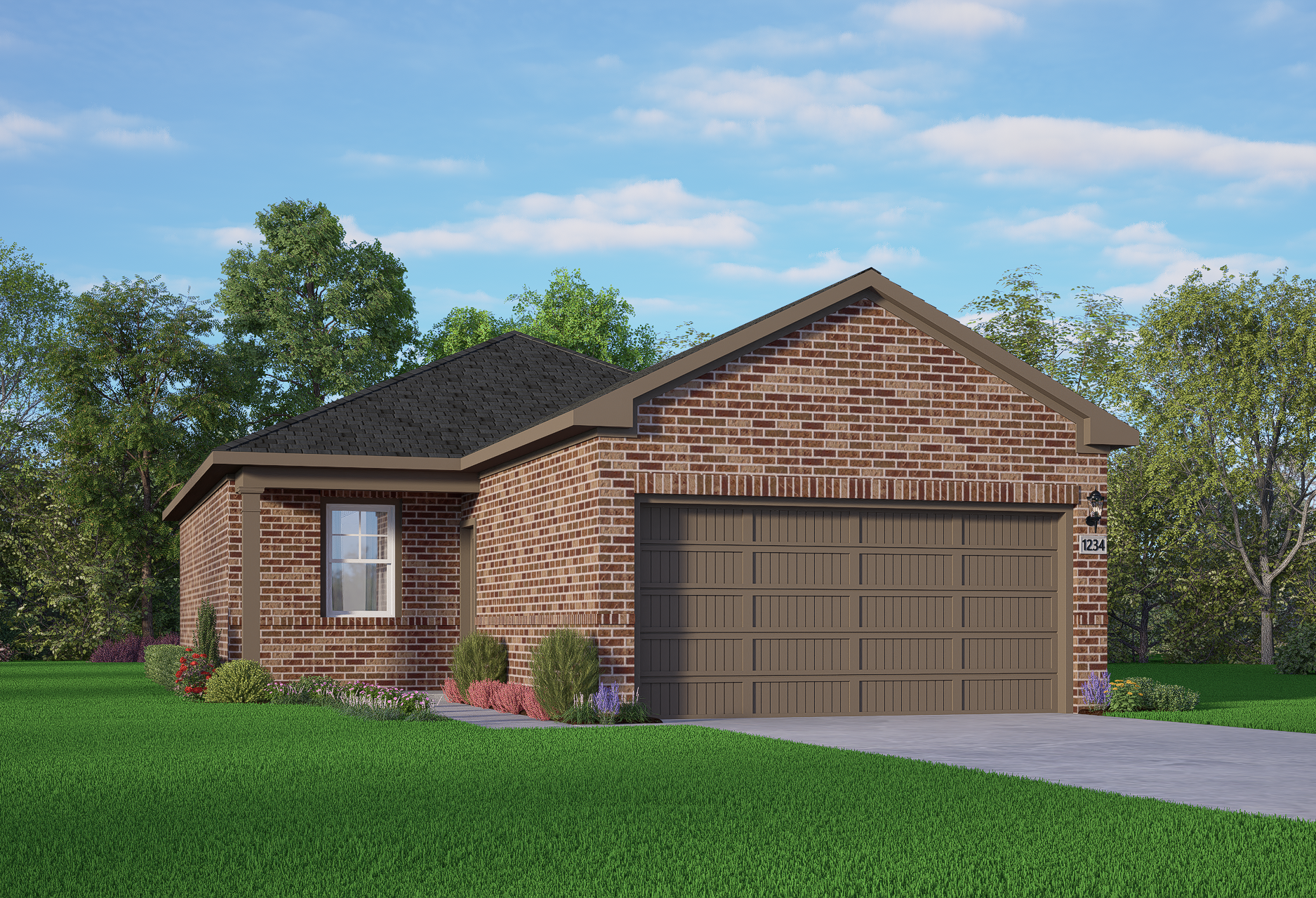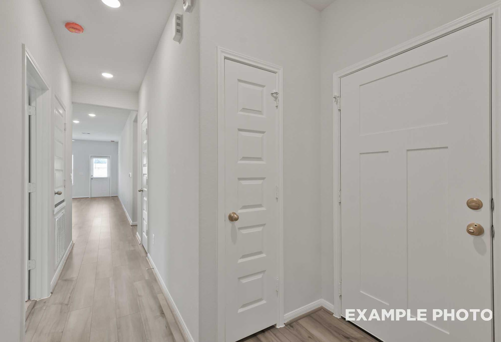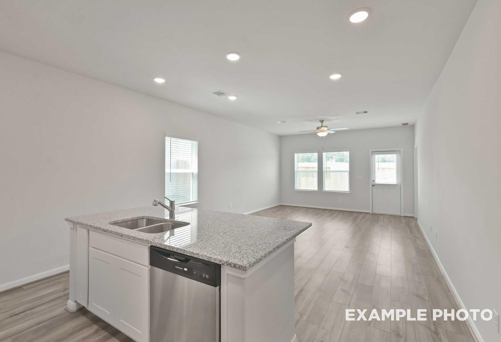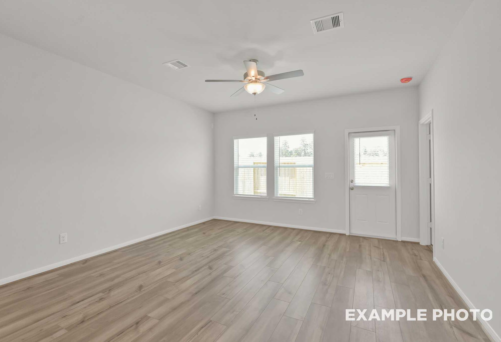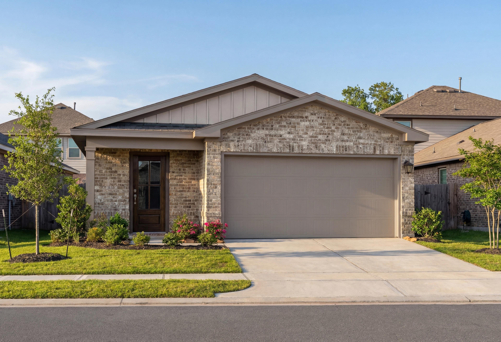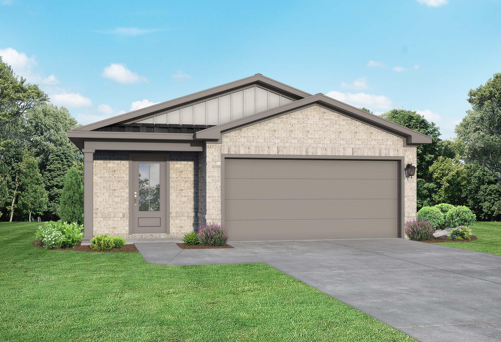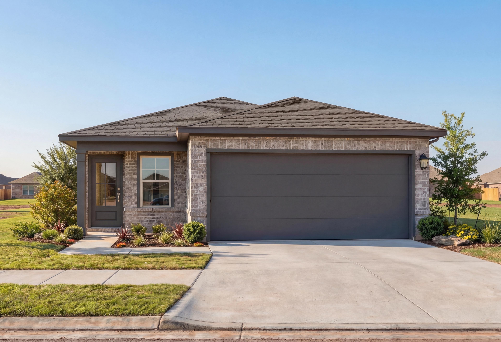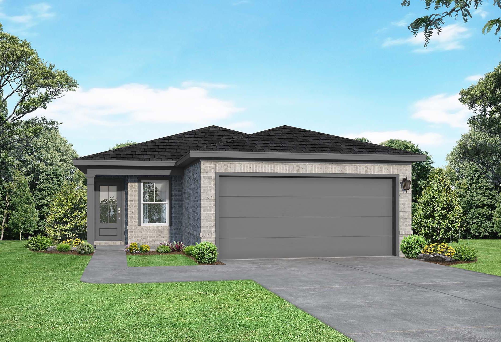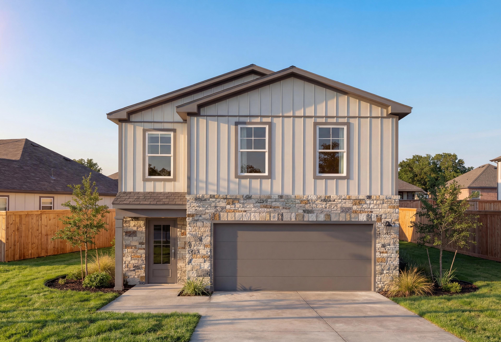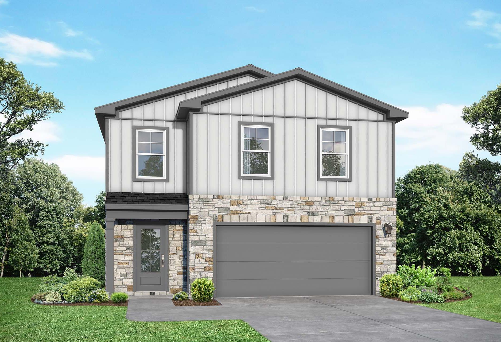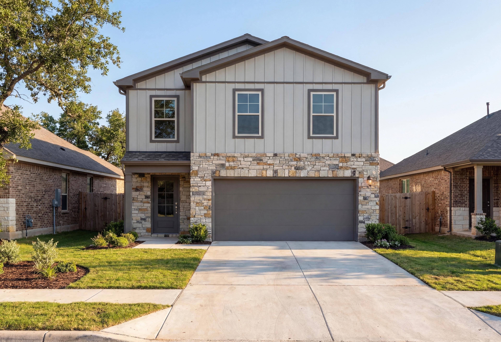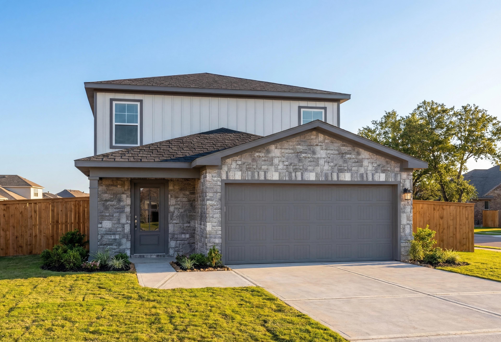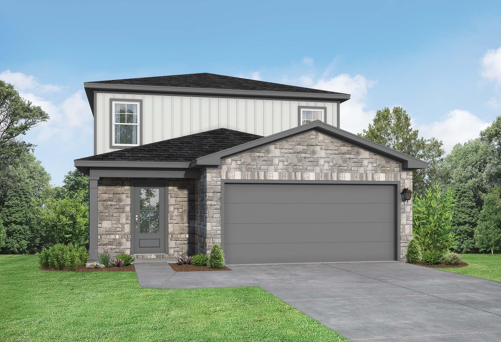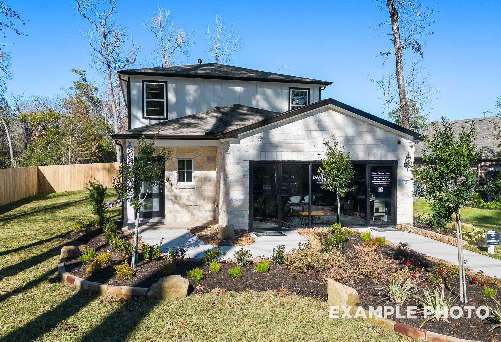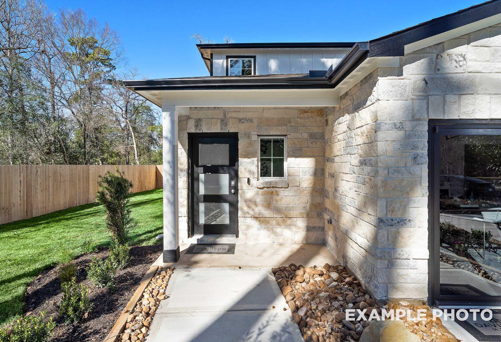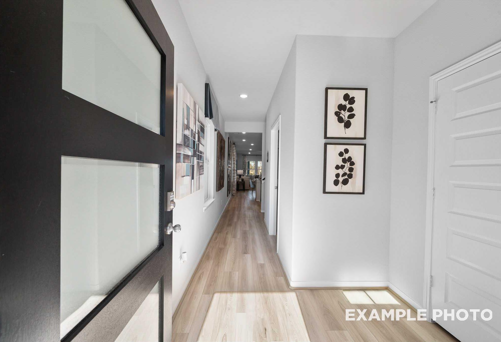Overview
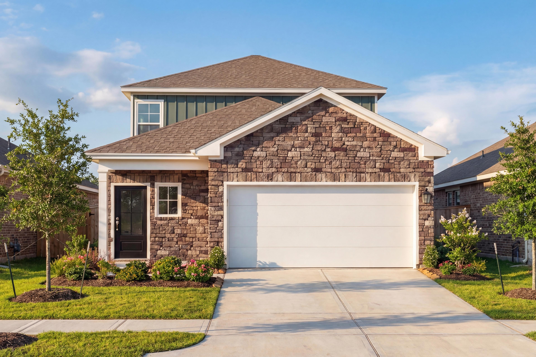
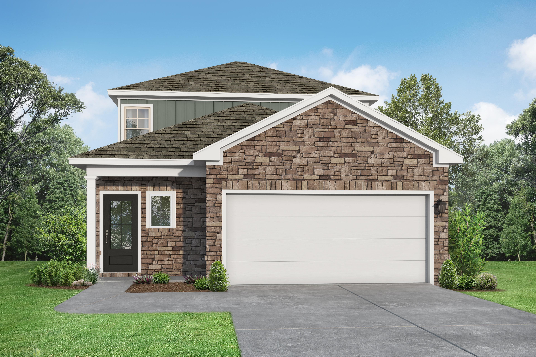
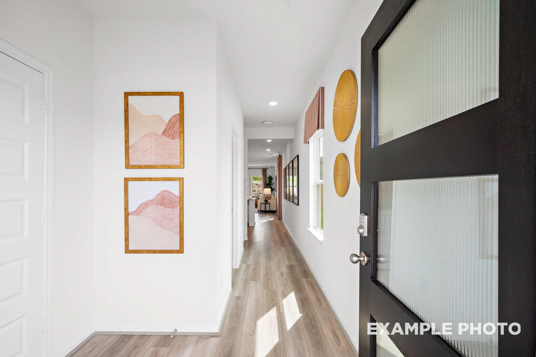
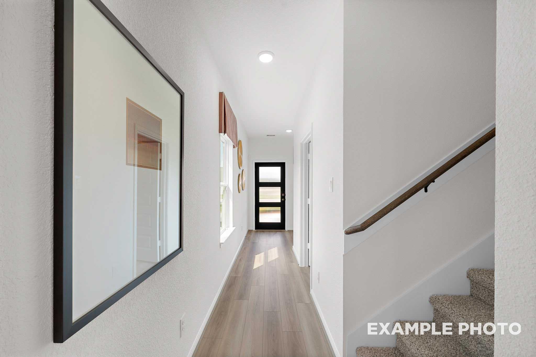
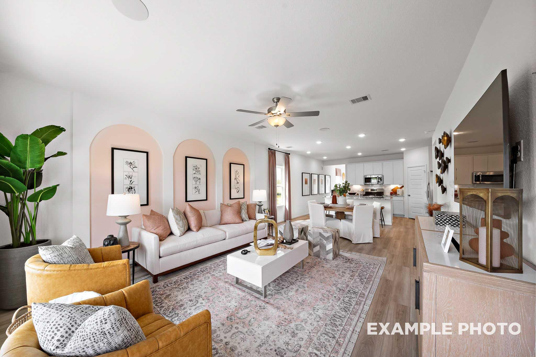
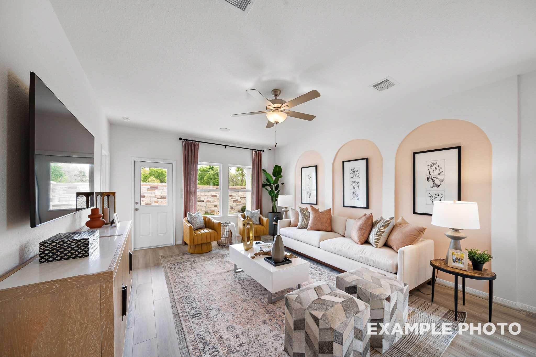
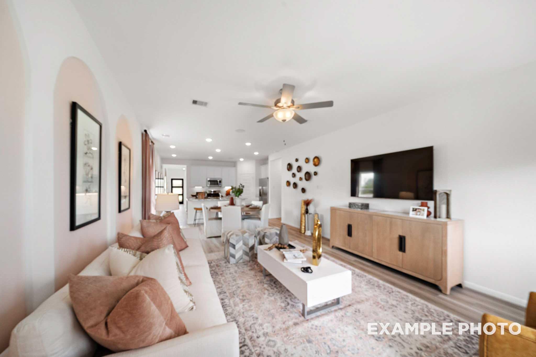
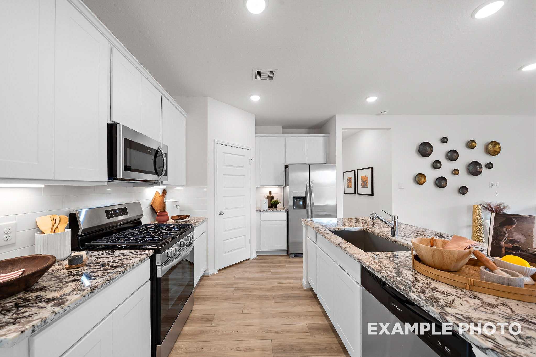
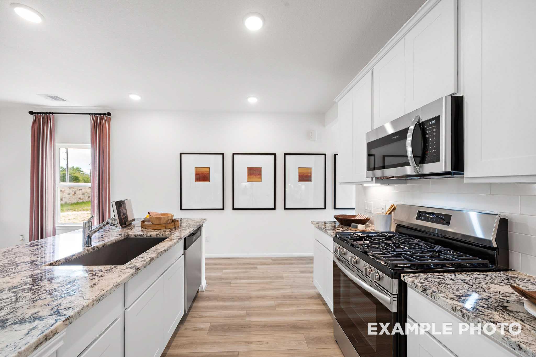

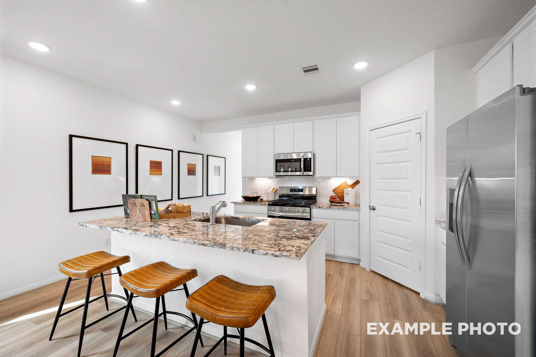
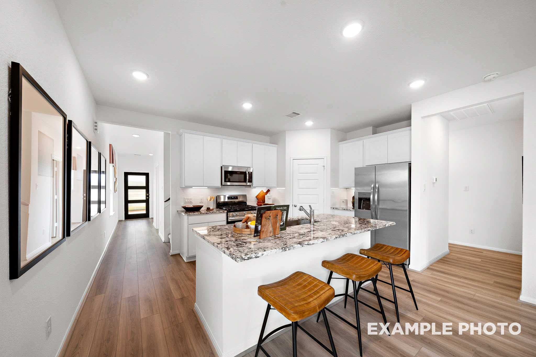
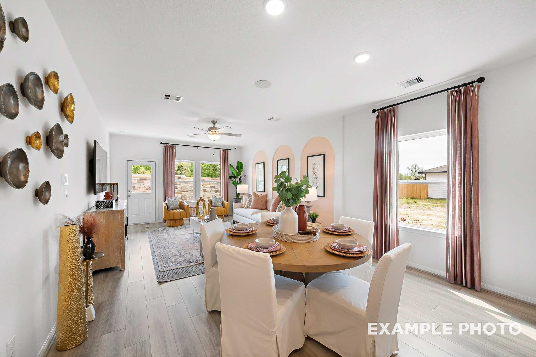
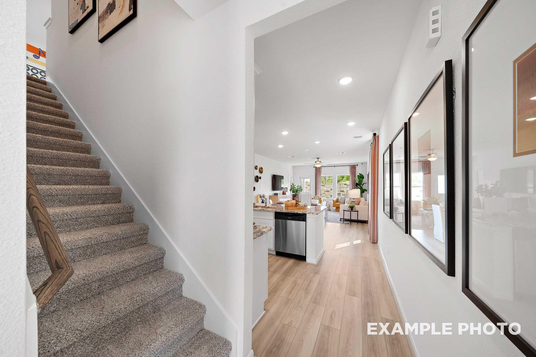

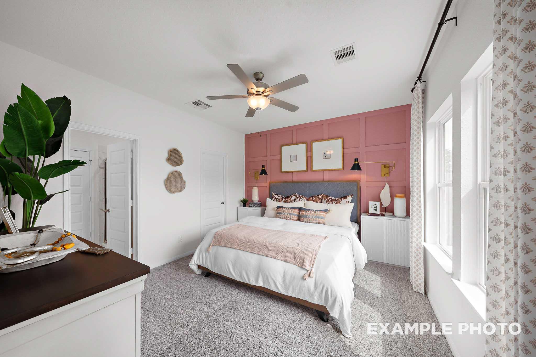
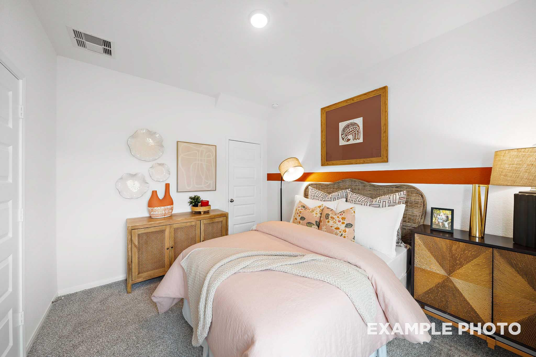
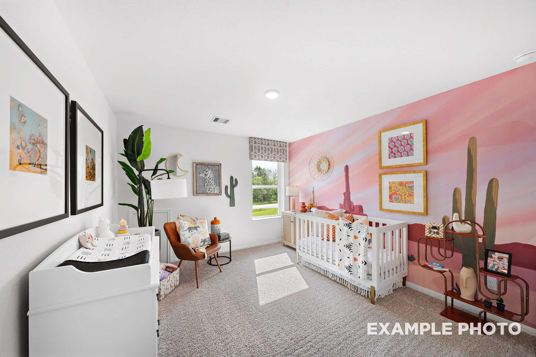
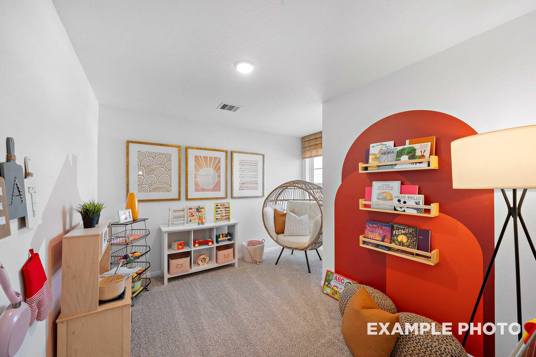
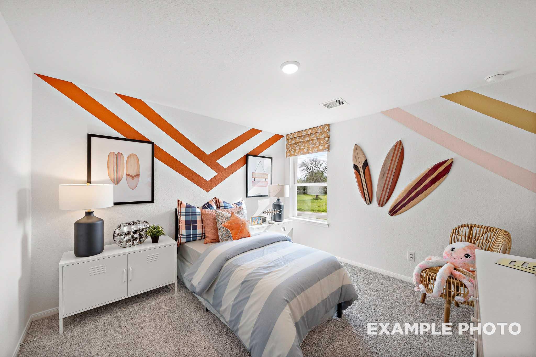
$292,990
The Sabine
Plan
Monthly PI*
/month
Community
Liberty EstatesCommunity Features
- HOA
- USDA Loan Available- $0 Down Payment
- No MUD Tax
- Oversized Homesites
Exterior Options
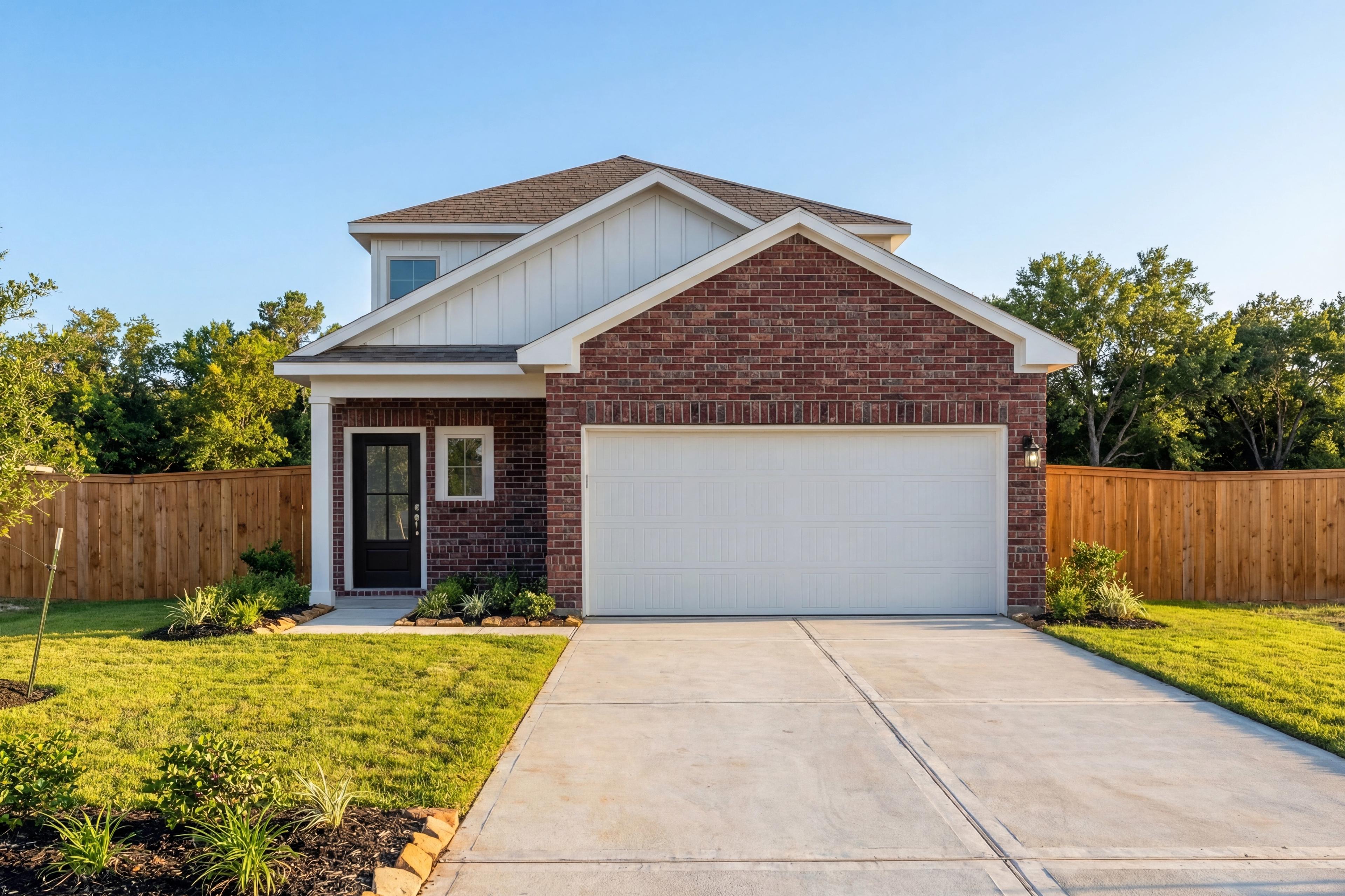
The Sabine F
Description
Welcome to The Sabine! This two-story home is ready for anything with its great layout and modern touches. On the main floor, you’ll find an open concept family and kitchen area as well as a guest room and bathroom. The primary suite is also on the main floor and has a large walk-in closet. Upstairs, there are two more bedrooms and additional bathroom plus a loft and a study/flex space.
Make it your own with The Sabine’s flexible floor plan. From additional garage space to a covered patio, you’ve got every opportunity to make The Sabine your dream home. Just know that offerings vary by location, so please discuss our standard features and upgrade options with your community’s agent.
Floorplan




Shaina Garcia
(713) 955-9752Visiting Hours
Community Address
Cleveland, TX 77328
Davidson Homes Mortgage
Our Davidson Homes Mortgage team is committed to helping families and individuals achieve their dreams of home ownership.
Pre-Qualify NowLove the Plan? We're building it in 6 other Communities.
Community Overview
Liberty Estates
Now Selling! Come tour our beautifully decorated model and learn more about what Davidson Homes has to offer!
Welcome to Liberty Estates, nestled in a quiet, peaceful community that provides quick access to shopping, entertainment and more, with new construction homes conveniently located just 3 minutes from I-59 in Cleveland, Texas. From travel to entertainment, everything is close by - George Bush Intercontinental Airport in under 30 minutes, and local hot spots like Big Rivers Waterpark, Speedsportz Racing Park, and the Food Truck Venue Park are right around the corner!
Embrace the freedom of living on an oversized homesite (each home is 30+ feet apart), perfect for creating your dream backyard oasis. Enjoy a short commute to major employment hubs in Kingwood, The Woodlands, and Downtown, while taking advantage of the low tax rates (NO MUD TAX) and low HOA fees in this new community.
Come see the incredible opportunities that await you at Liberty Estates!
Model Home Address: 10916 Independence Rd, Cleveland, TX 77328
- HOA
- USDA Loan Available- $0 Down Payment
- No MUD Tax
- Oversized Homesites
- Splendora Independent School District
- Greenleaf Elementary
- Splendora Junior School
- Splendora High School
