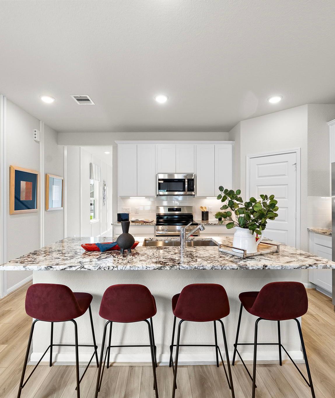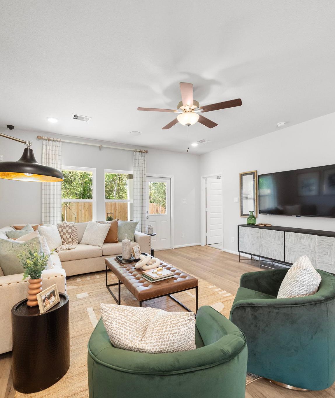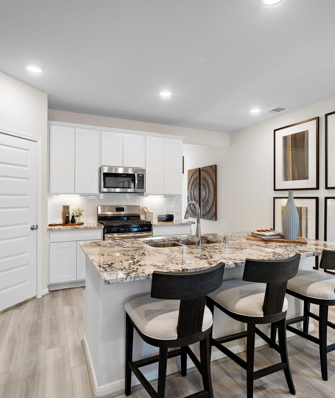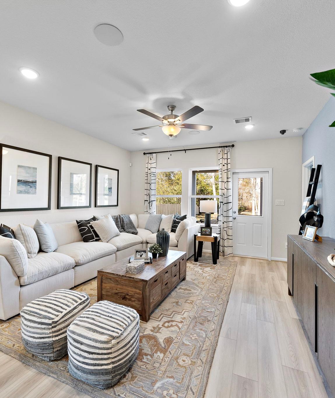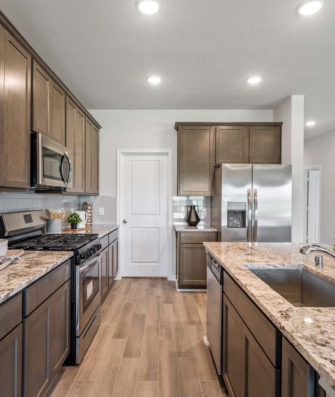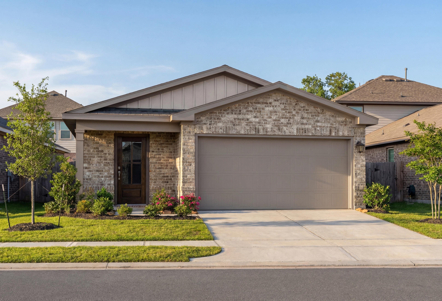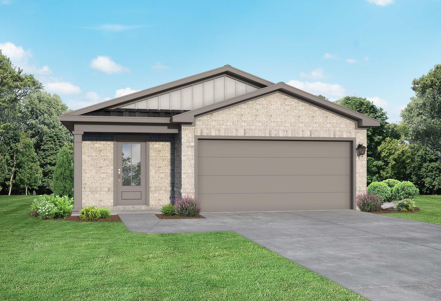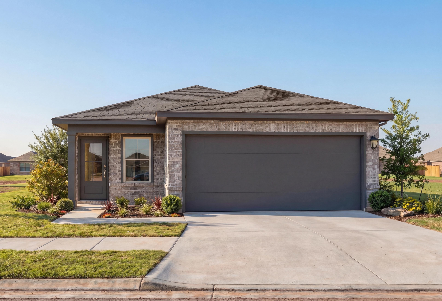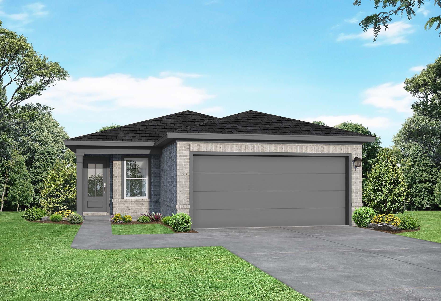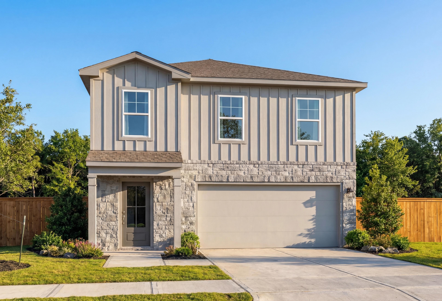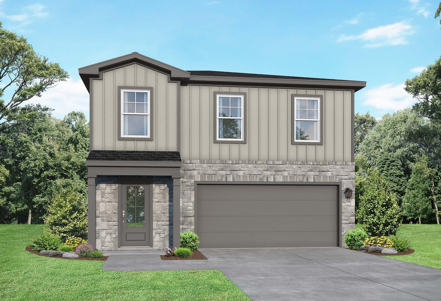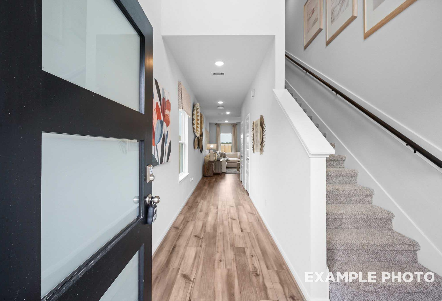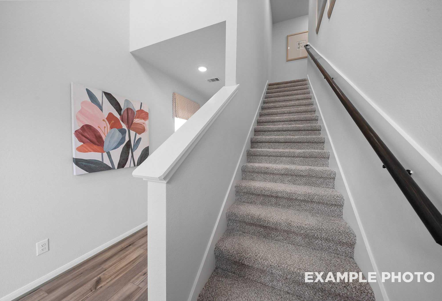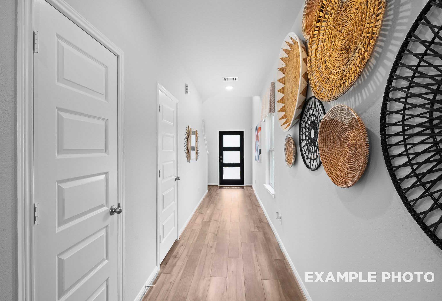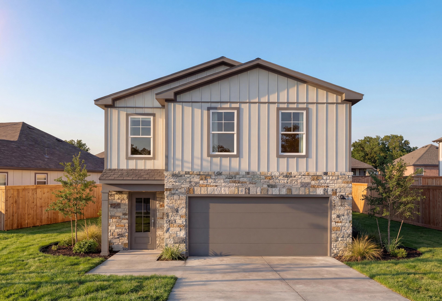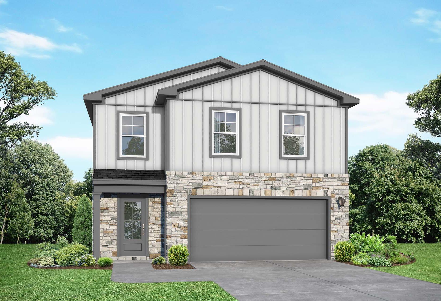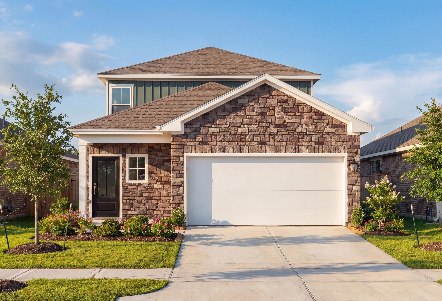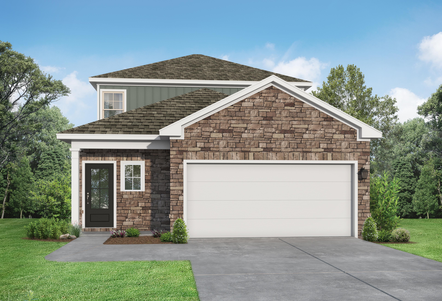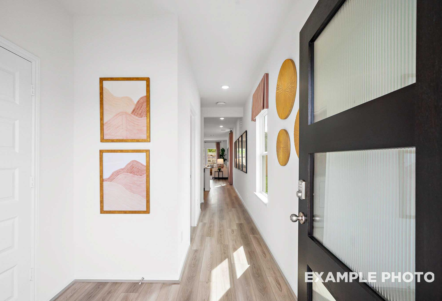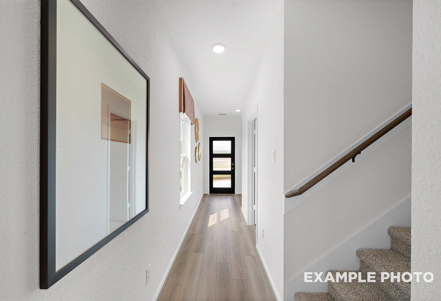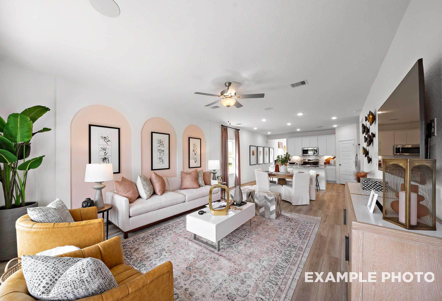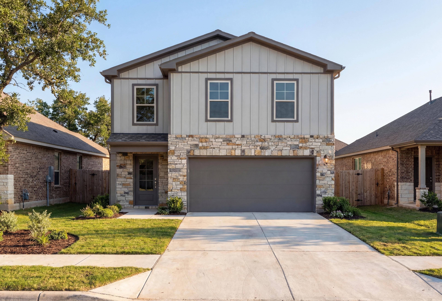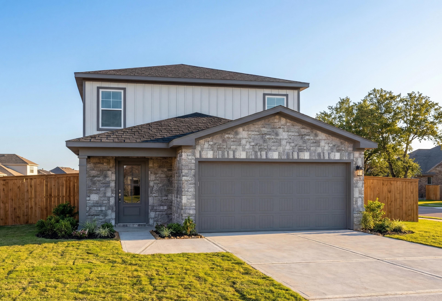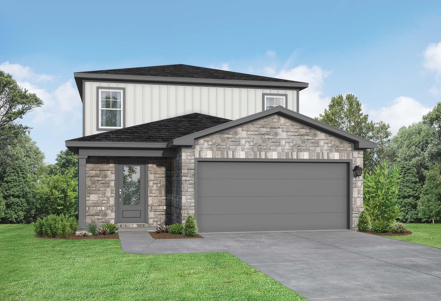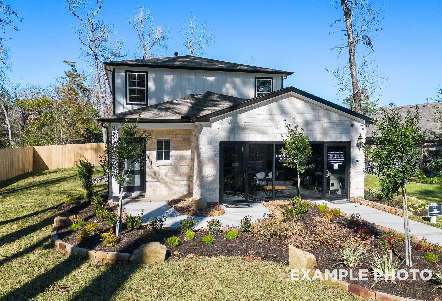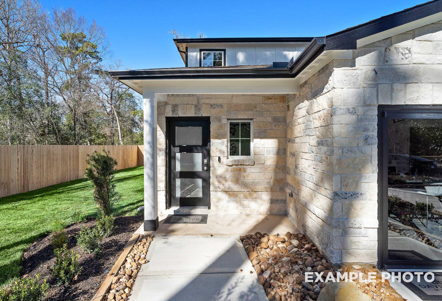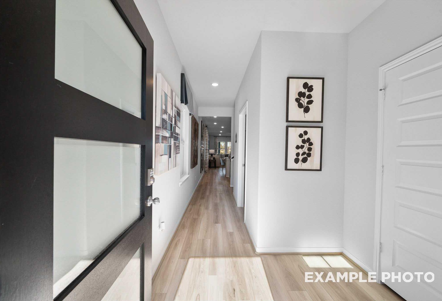Overview
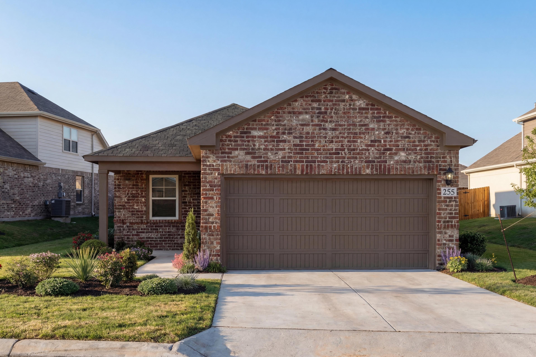
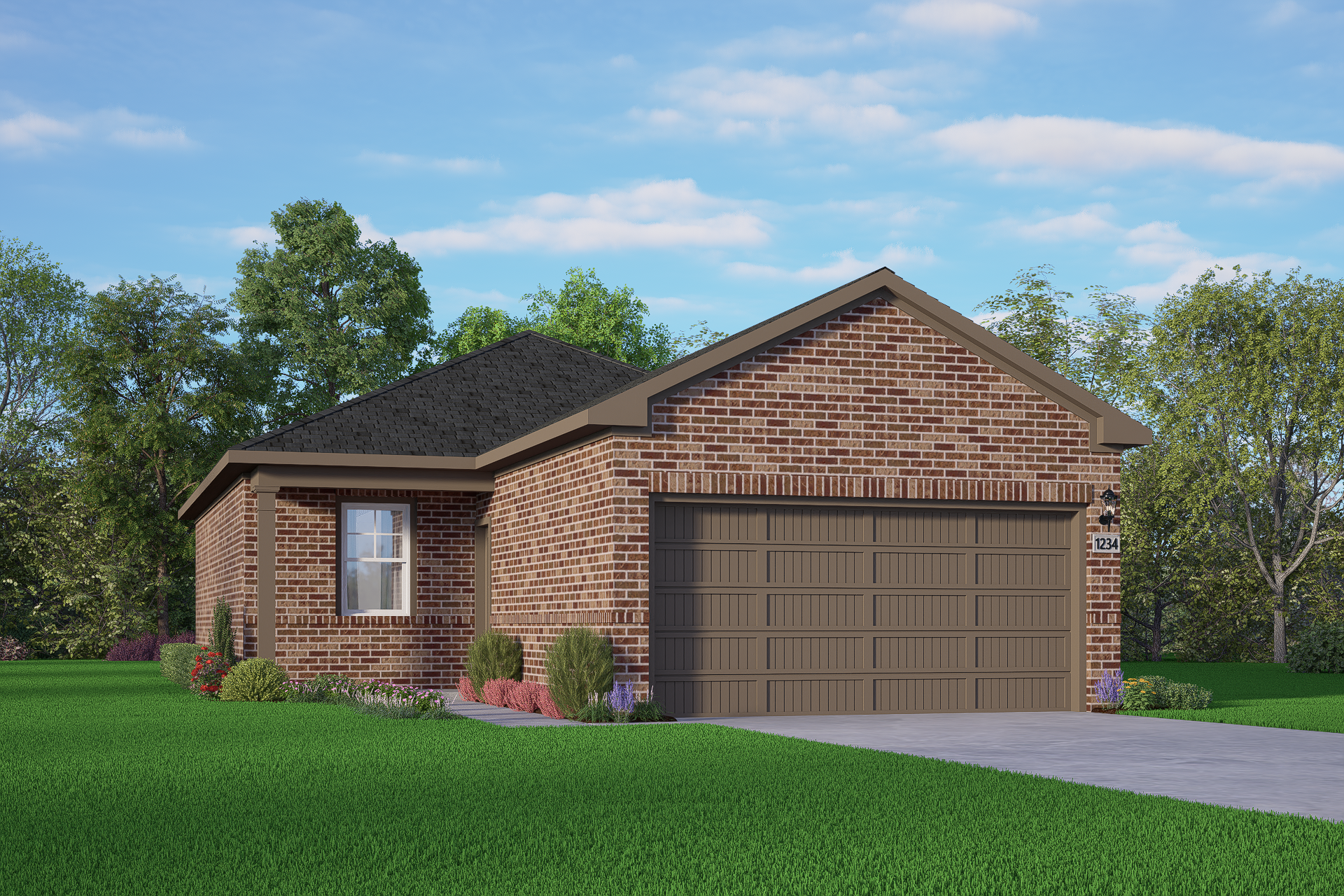
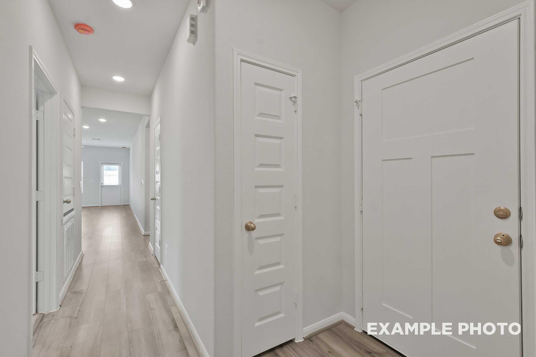
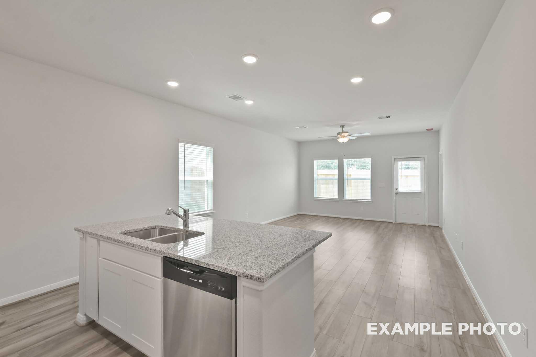

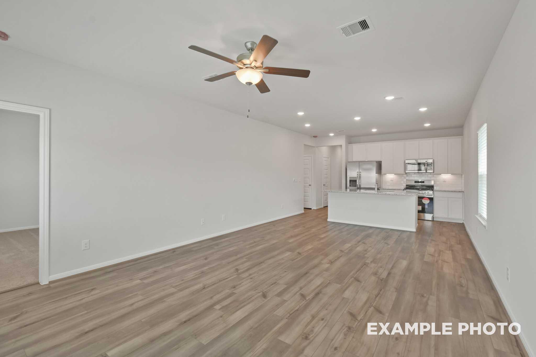
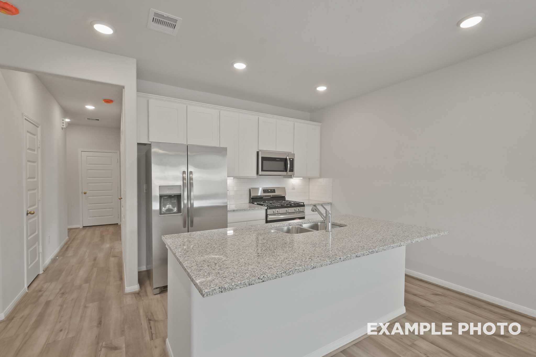
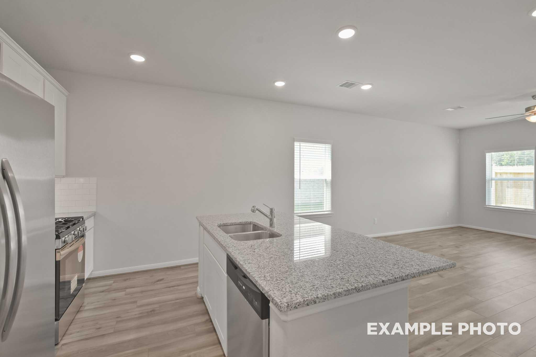
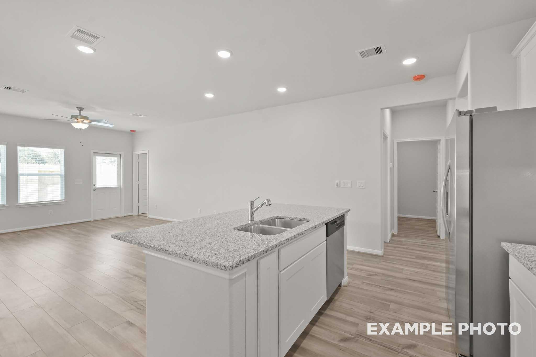
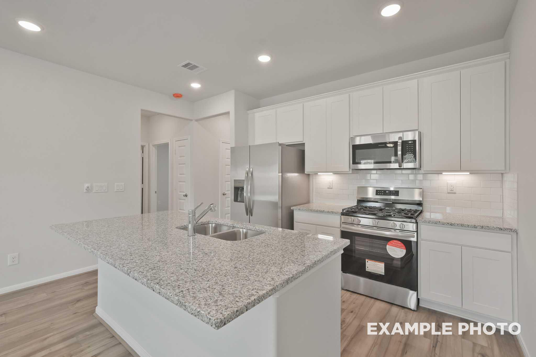
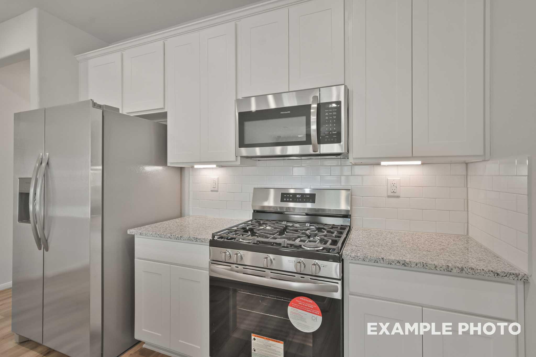
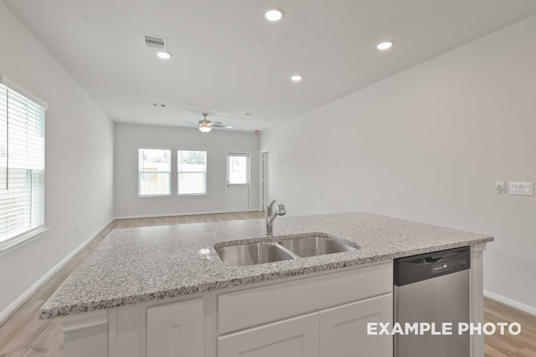

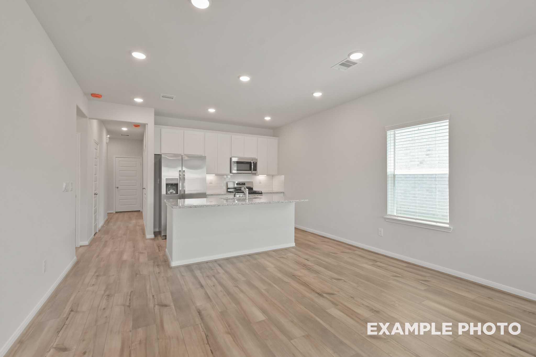
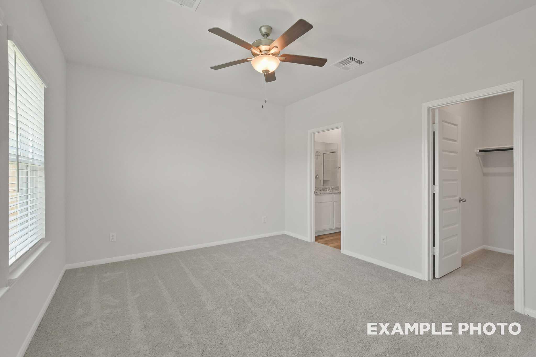
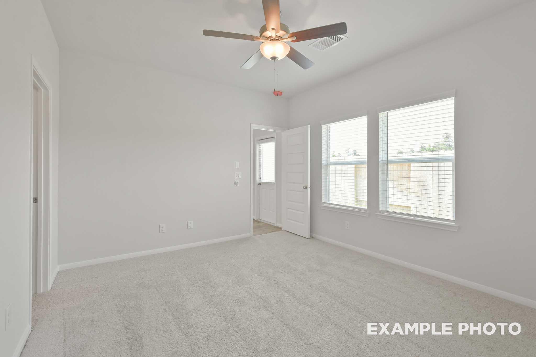
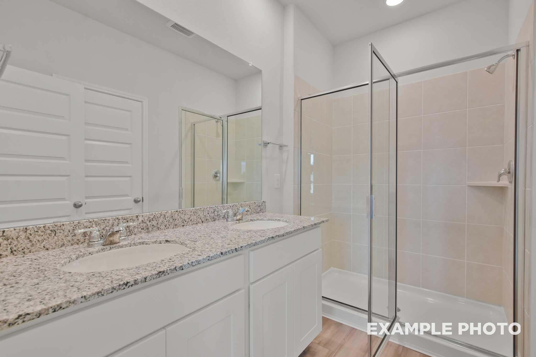
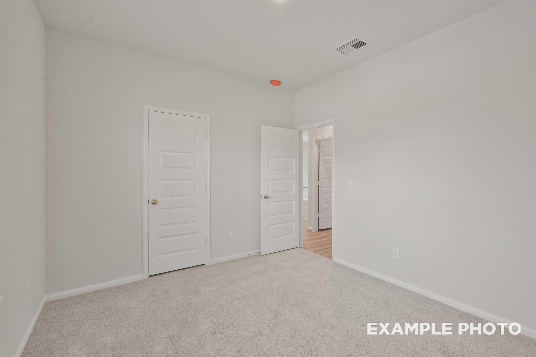
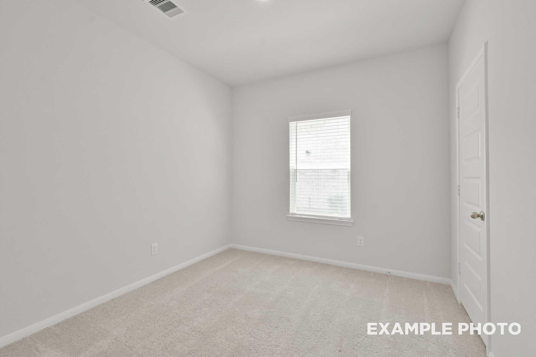
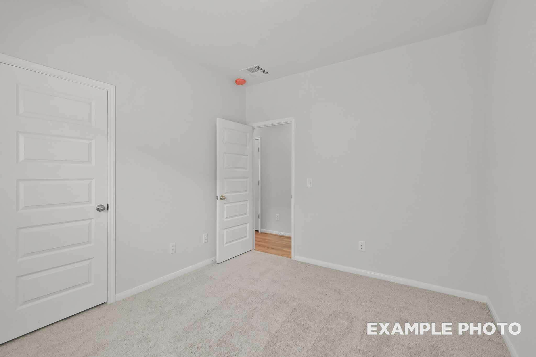
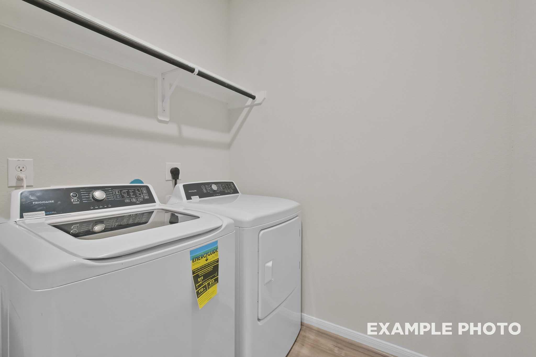

$229,990
The Comal F
Plan
Monthly PI*
/month
Community
Spring Branch CrossingCommunity Features
- Low Tax Rate
- Low HOA Dues
- Conroe ISD
- Oversized Homesites
- Mature Trees
- New Soccer Field
- 7-Acre Stocked Pond
- Park
- Basketball Court
Exterior Options
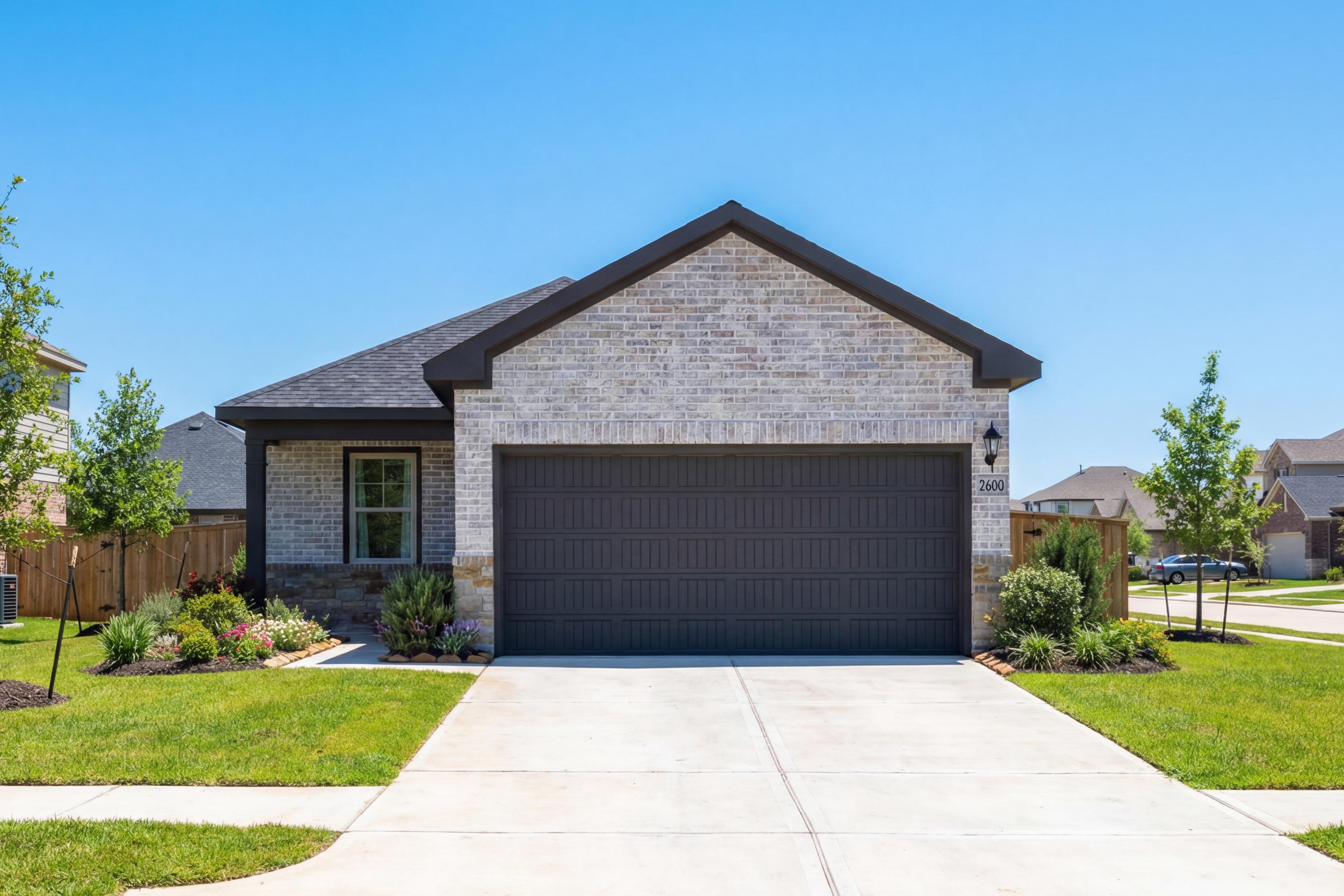
The Comal G
Description
Welcome home to The Comal! A charming exterior greets you as you enter the welcoming foyer. The open concept family and kitchen area is the perfect place for gatherings with a lovely primary suite to unwind in. This floor plan has a total of three bedrooms and two bathrooms as well as a two-car garage.
Make it your own with The Comal’s flexible floor plan. From additional garage space to a covered patio, you’ve got every opportunity to make The Comal your dream home. Just know that offerings vary by location, so please discuss our standard features and upgrade options with your community’s agent.
Floorplan


Shaina Garcia
(713) 848-5493Visiting Hours
Community Address
Conroe, TX 77306
Davidson Homes Mortgage
Our Davidson Homes Mortgage team is committed to helping families and individuals achieve their dreams of home ownership.
Pre-Qualify NowLove the Plan? We're building it in 6 other Communities.
Community Overview
Spring Branch Crossing
Now Selling!!
Welcome to Spring Branch Crossing, a charming community of single-family homes located in Conroe, TX. Here, you’ll find the perfect blend of peaceful living and everyday convenience, with quick access to shopping, an array of dining options and attractions including Big River Waterpark - The largest lazy river in Houston!
This community will offer affordable homes on oversized homesites with mature trees, while providing luxury finishes, quick access to major roadways and amenities for your family to enjoy.
Children will attend schools in the highly esteemed Conroe Independent School District.
Residents will enjoy LOW tax rates - 1.58%, as well as LOW HOA fees - $200/year.
With thoughtful design, quality craftsmanship, and room to grow, Spring Branch Crossing delivers exceptional value in a welcoming, suburban setting. Discover your ideal home at Spring Branch Crossing today.
- Low Tax Rate
- Low HOA Dues
- Conroe ISD
- Oversized Homesites
- Mature Trees
- New Soccer Field
- 7-Acre Stocked Pond
- Park
- Basketball Court
- Conroe ISD
- Milam Elementary
- Grangerland Intermediate
- Moorhead Junior High
- Caney Creek High School
