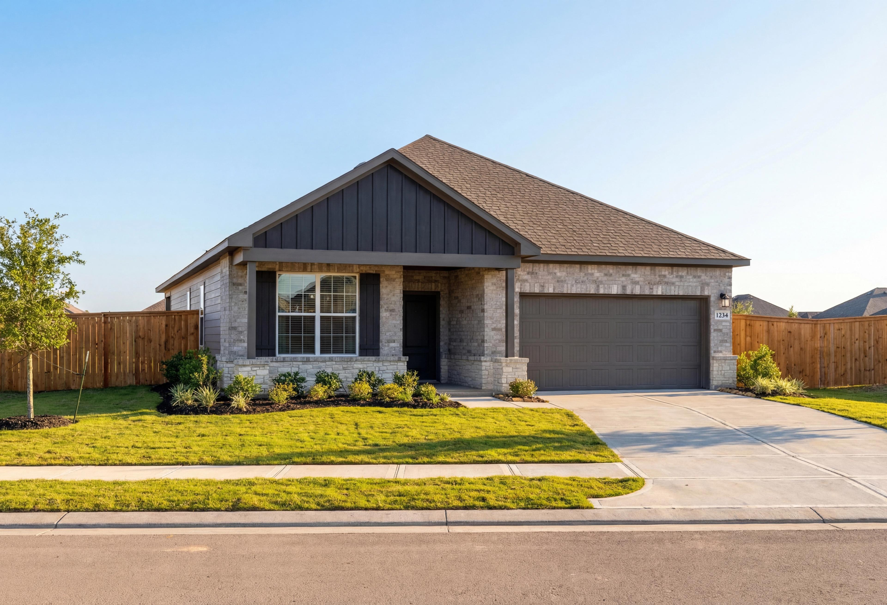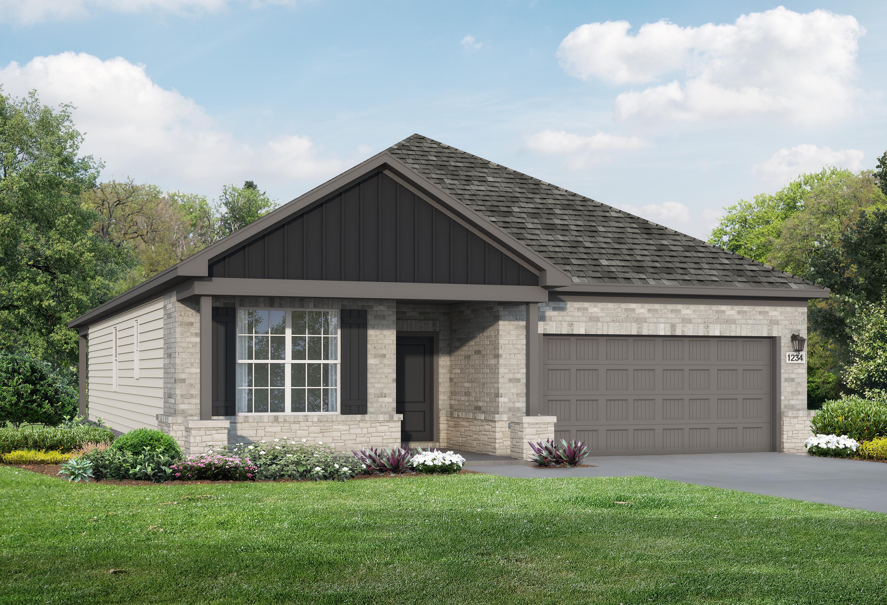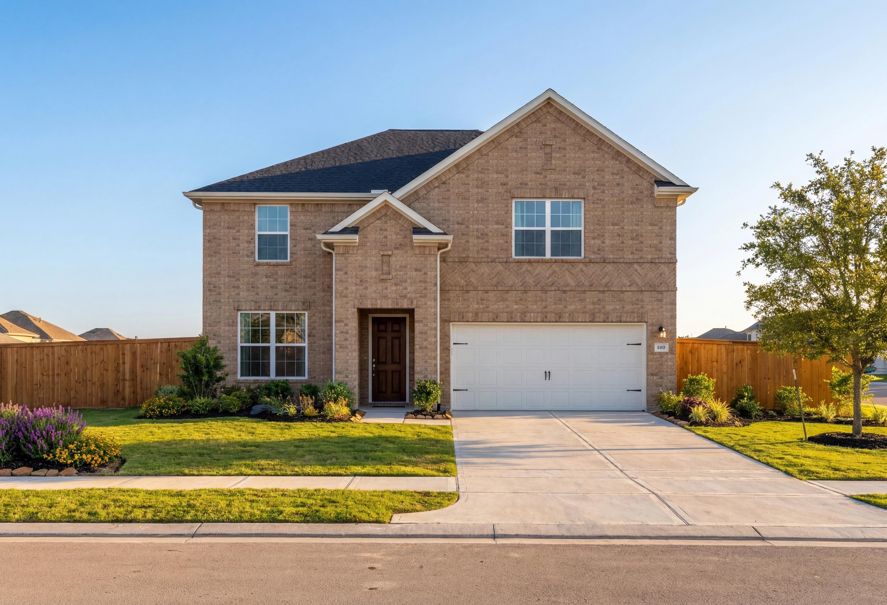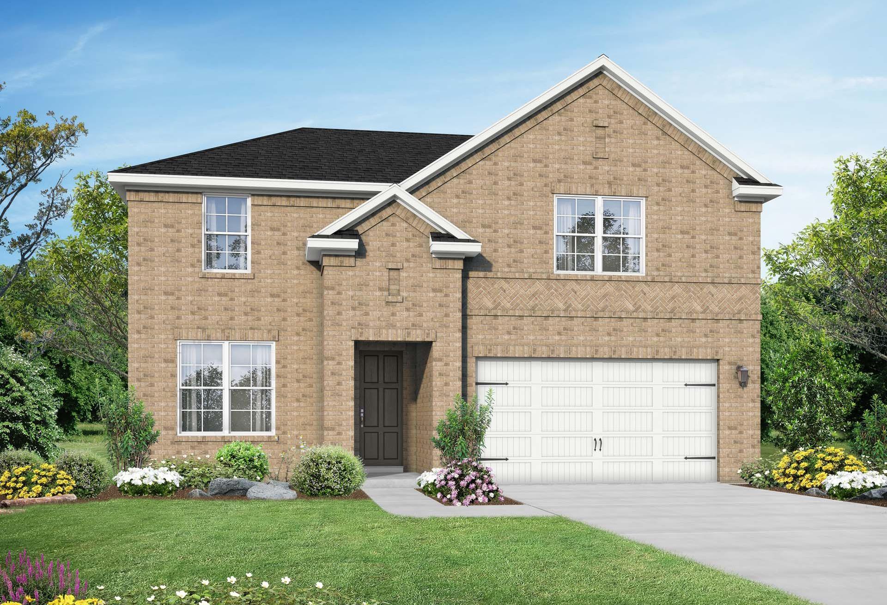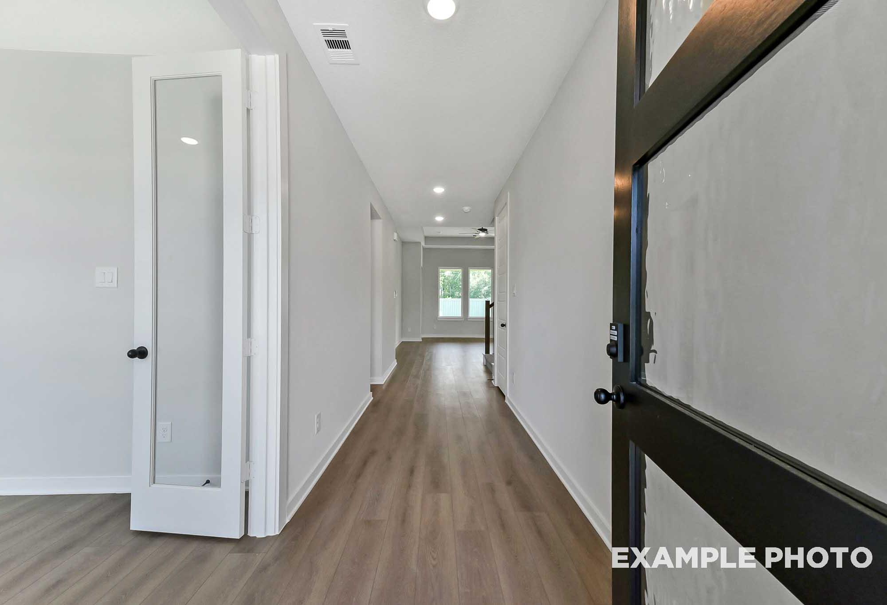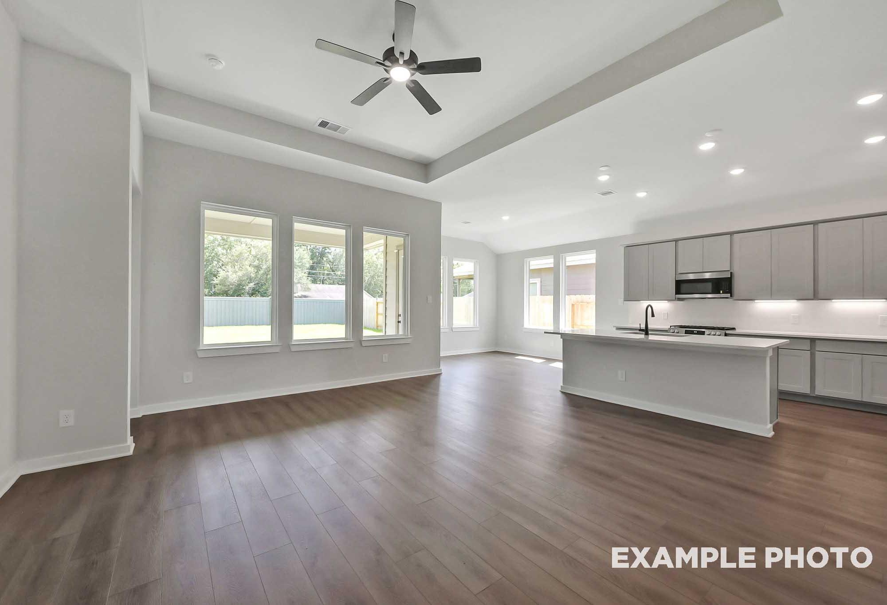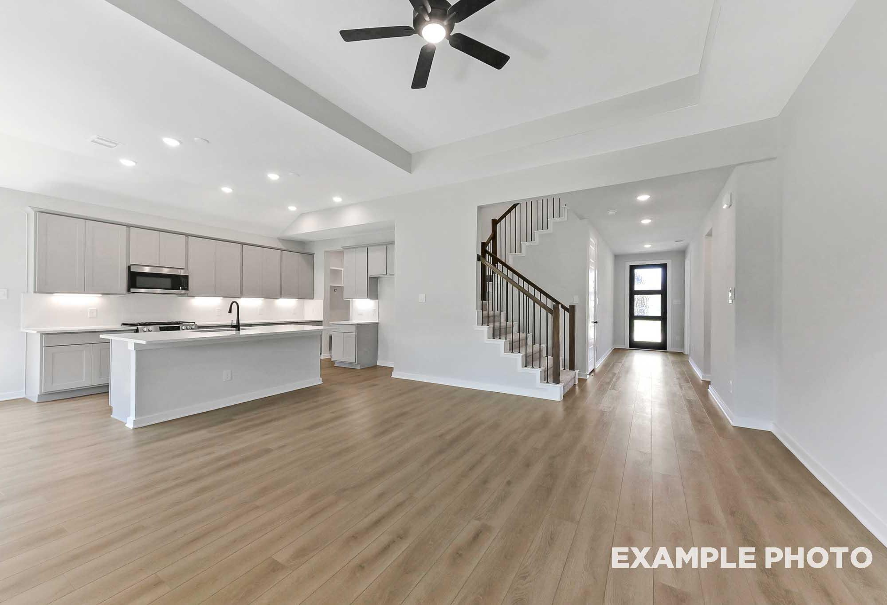Overview
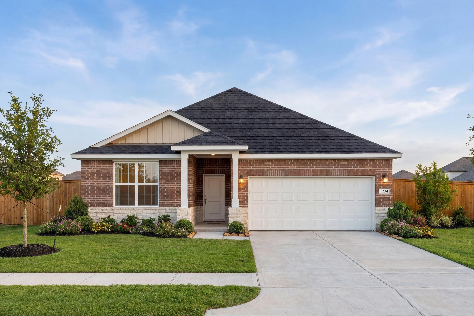
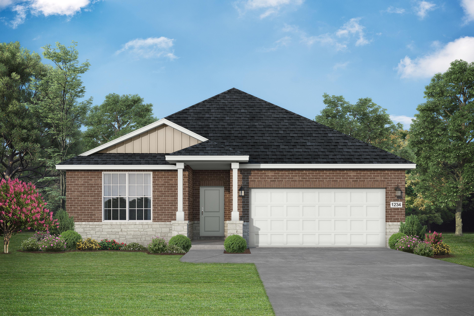
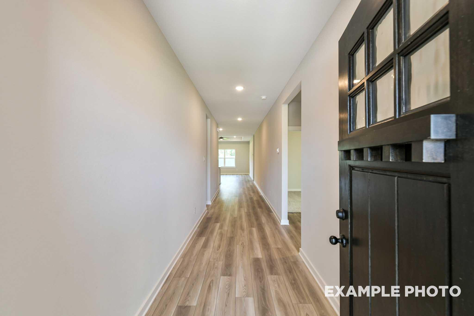
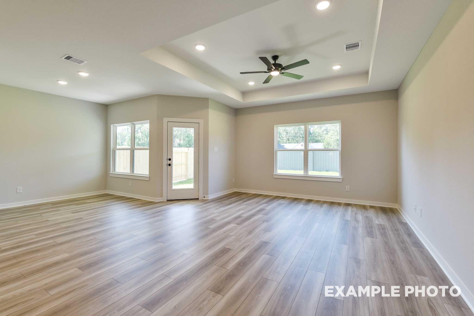
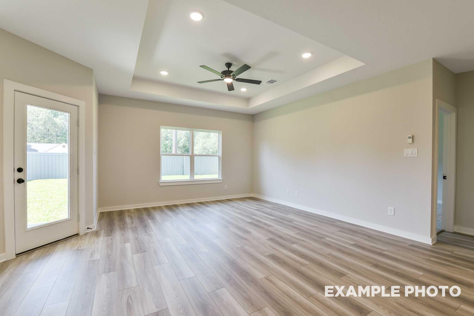
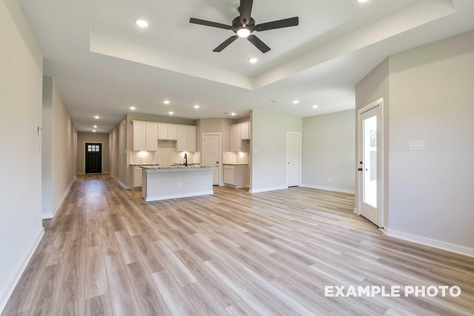
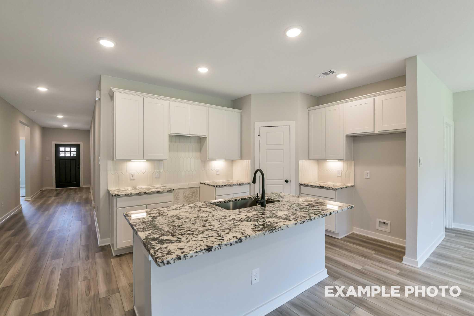
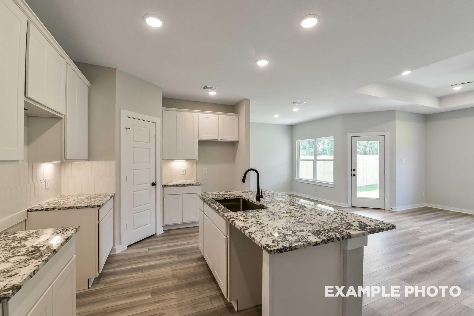
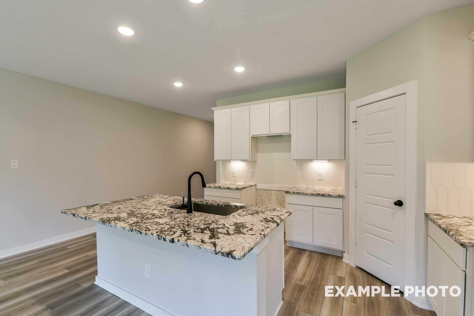
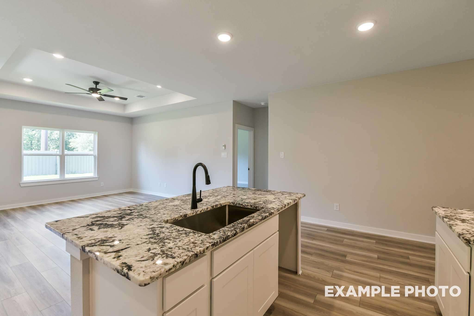
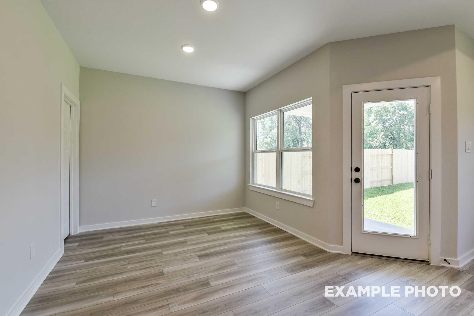
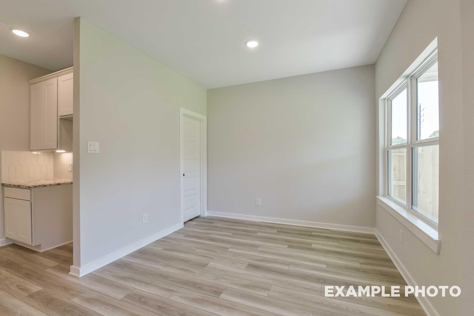
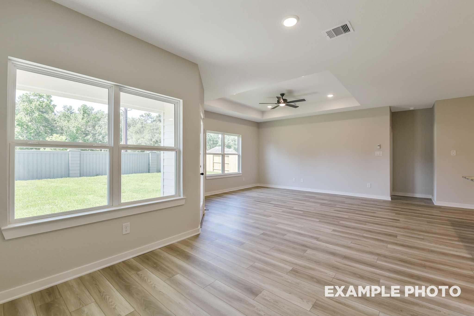
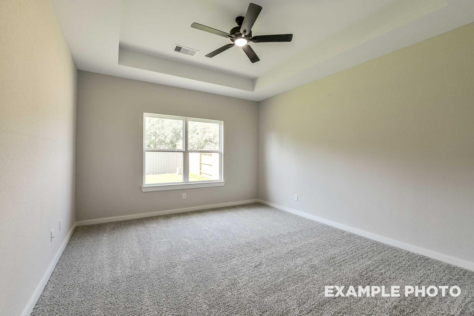
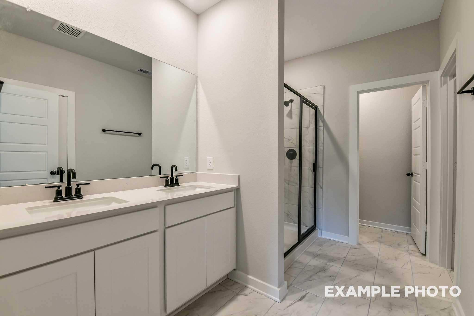
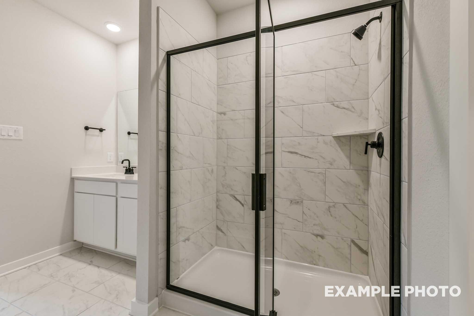
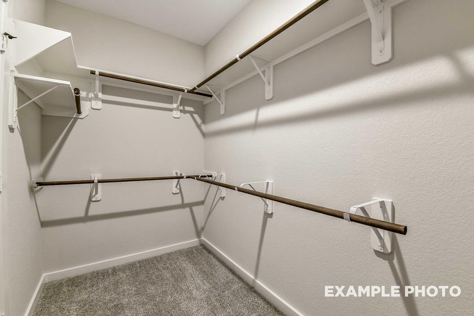
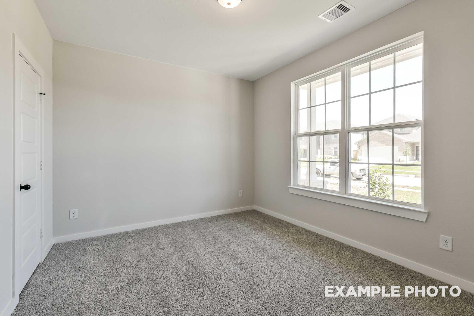
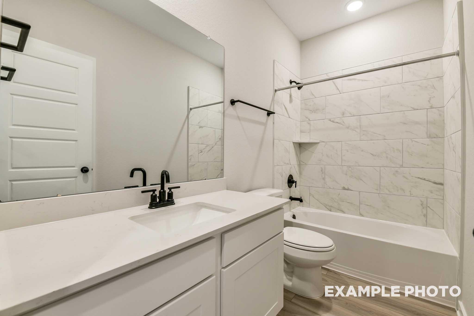
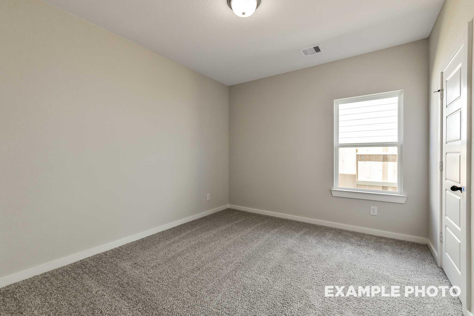
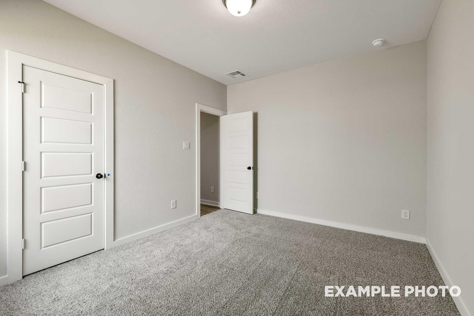
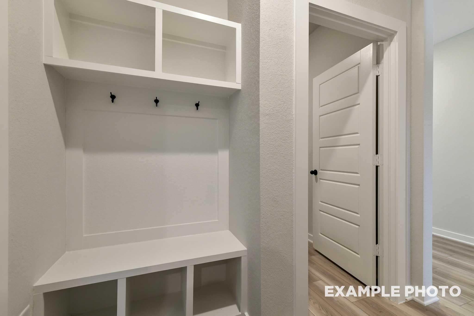
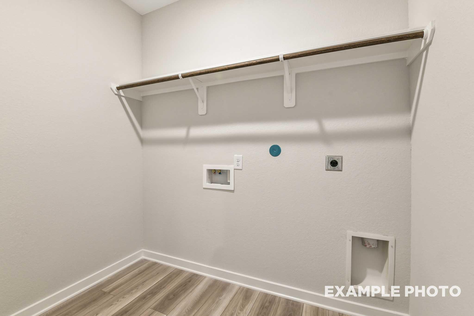
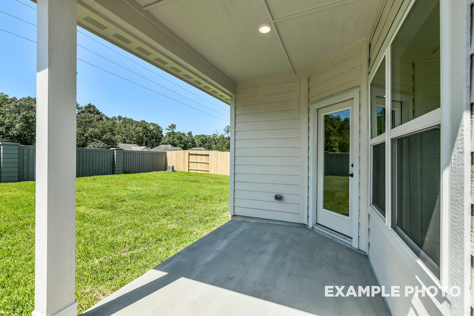
$289,990
The Daphne
Plan
Monthly PI*
/month
Community
Sundance CoveCommunity Features
- Future Kid's Splash Pad
- Future Playground
- Future Resort-Style Pool
- Future Park
- Future Trails
- Future Fitness Center
- USDA Loan Available - $0 Down Payment
Exterior Options
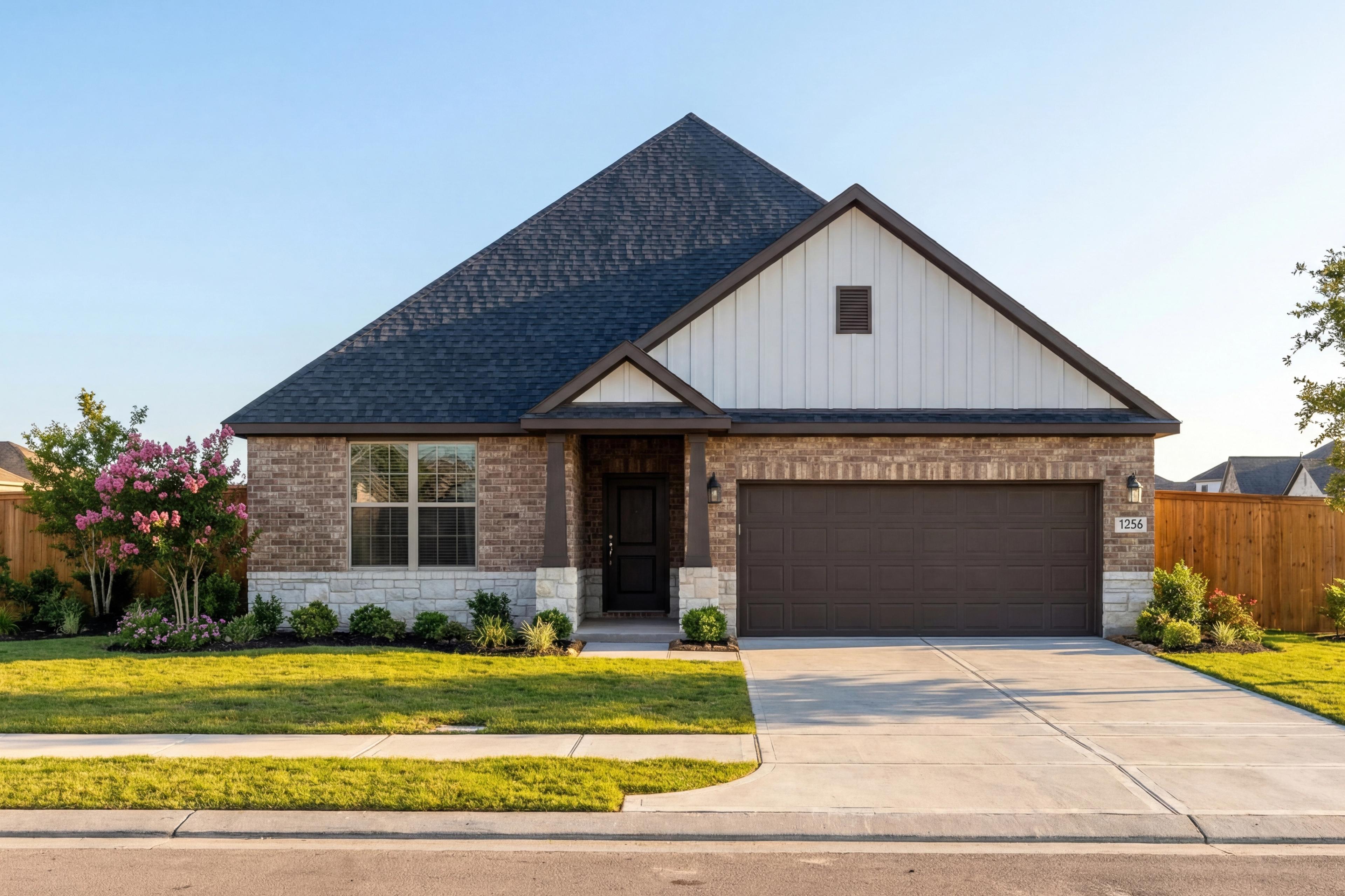
The Daphne G
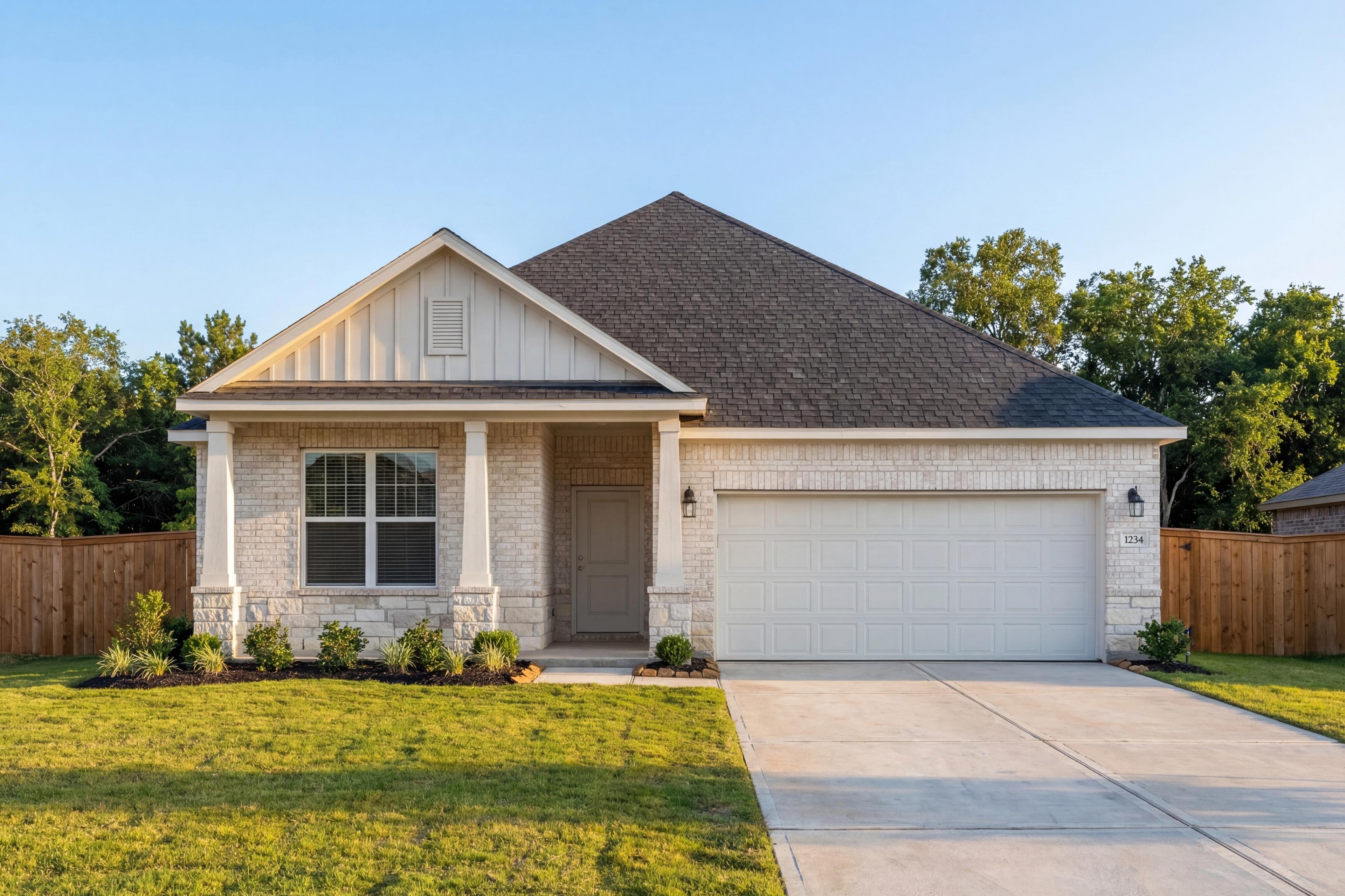
The Daphne H
Description
Show off your style with the Daphne’s open-concept floor plan! Featuring tons of natural light, the family room is perfect for entertaining, and the home’s kitchen features an adorable breakfast nook. The Master Suite offers plenty of space, and its walk-in closet has room to spare.
Make it your own with The Daphne’s flexible floor plan, featuring an optional fourth bedroom and alternative Master Bath layout. Just know that offerings vary by location, so please discuss our standard features and upgrade options with your community’s sales consultant
Floorplan


Shaina Garcia
(936) 245-8445Visiting Hours
Community Address
Crosby, TX 77532
Davidson Homes Mortgage
Our Davidson Homes Mortgage team is committed to helping families and individuals achieve their dreams of home ownership.
Pre-Qualify NowCommunity Overview
Sundance Cove
Now Selling!
Welcome to Sundance Cove, located in a desirable area in Crosby, near Lake Houston & Kingwood, that offers easy access to major roadways, shopping, dining and entertainment. Sundance Cove will offer lifestyle amenities for families, including a fitness center, kids splashpad, resort-style pool and much more!
Our new homes in the Sundance Cove neighborhood will feature beautiful open-concept floor plans, Silestone countertops, and LVP flooring, for a modern look and feel. Built on 50' wide lots, there will be plenty of yard for activities or hanging out with the family. With Davidson Homes, you can trust that your home will be built with the highest quality materials and craftsmanship.
We understand the importance of a home that reflects your unique style and personality at Davidson Homes. That's why we offer open-concept floor plans with a variety of sizes and styles to choose from. Our homes are designed with your comfort and convenience in mind, featuring Silestone countertops in the kitchen and bathrooms, and many other high-end finishes.
Whether you're looking to build your dream home from the ground up or move into one of our homes currently under construction, Sundance Cove is the perfect location for you. Schedule a community visit today and experience the Davidson Homes difference for yourself. Reach out to us by phone, email, or visit our website to learn more about our stunning homes and schedule your visit.
- Future Kid's Splash Pad
- Future Playground
- Future Resort-Style Pool
- Future Park
- Future Trails
- Future Fitness Center
- USDA Loan Available - $0 Down Payment
- Newport Elementary
- Crosby Middle School
- Crosby High School
