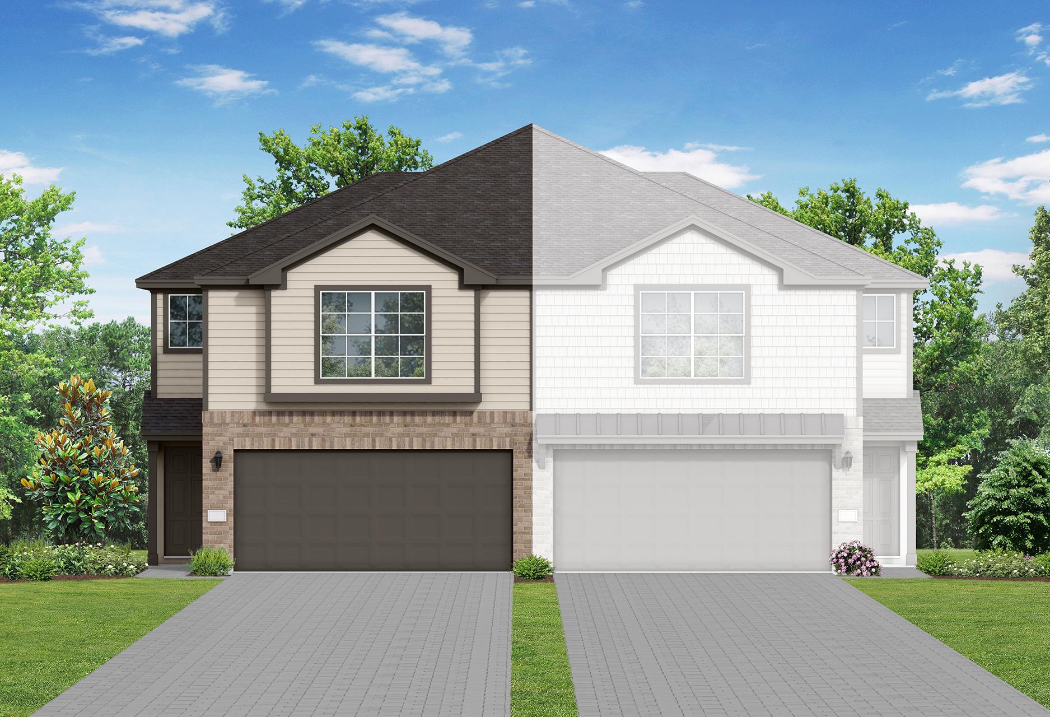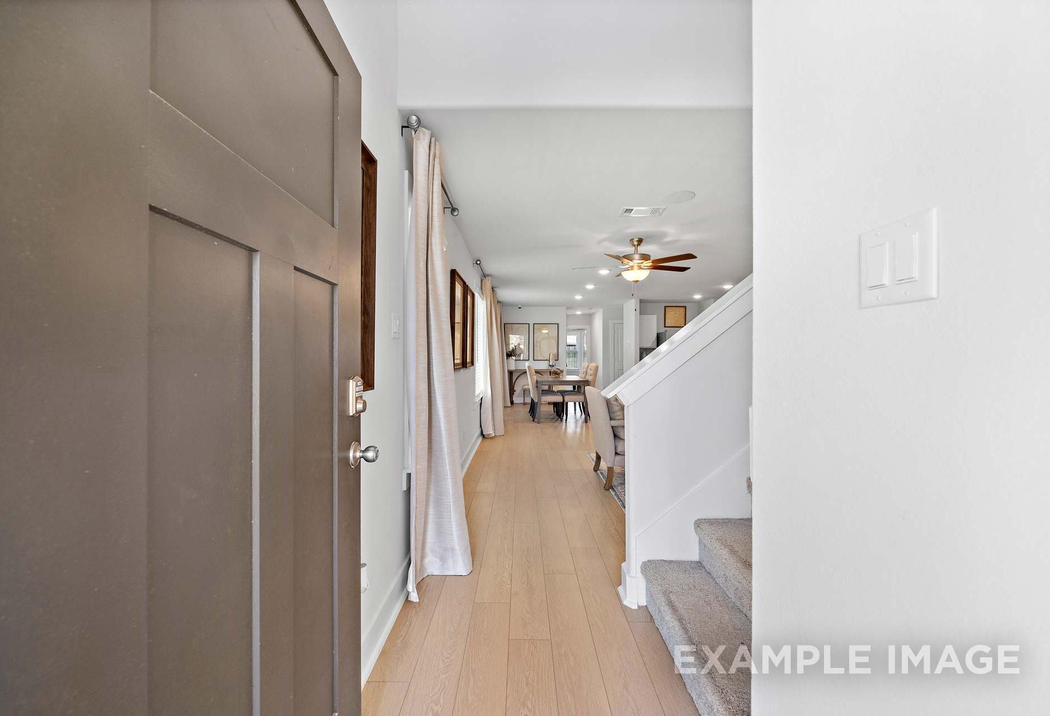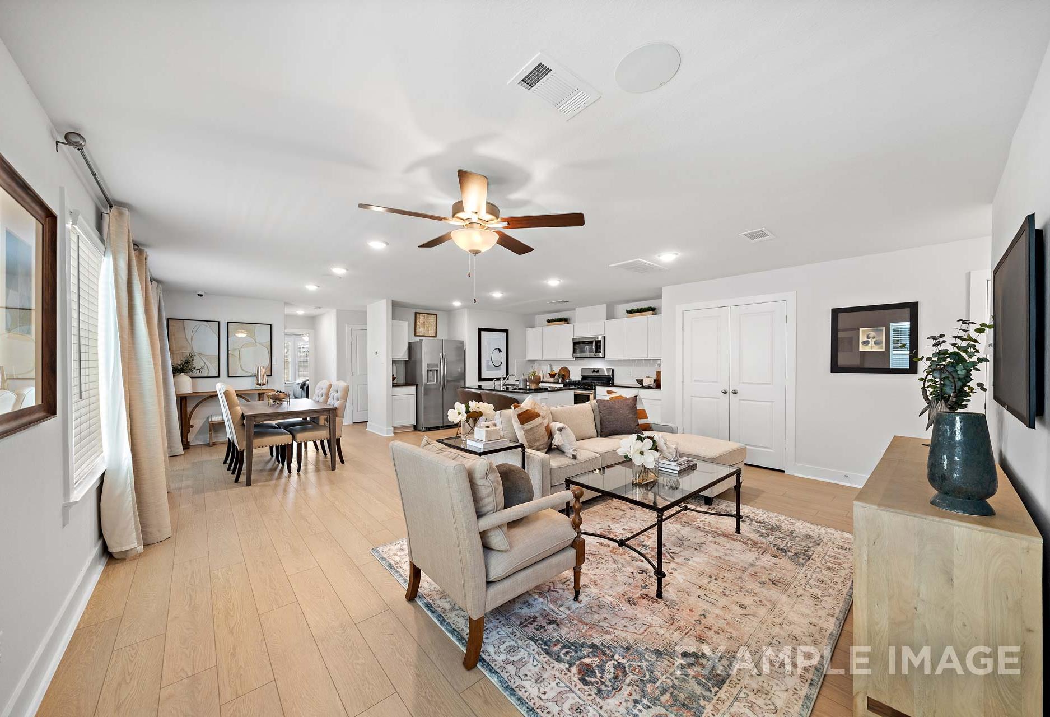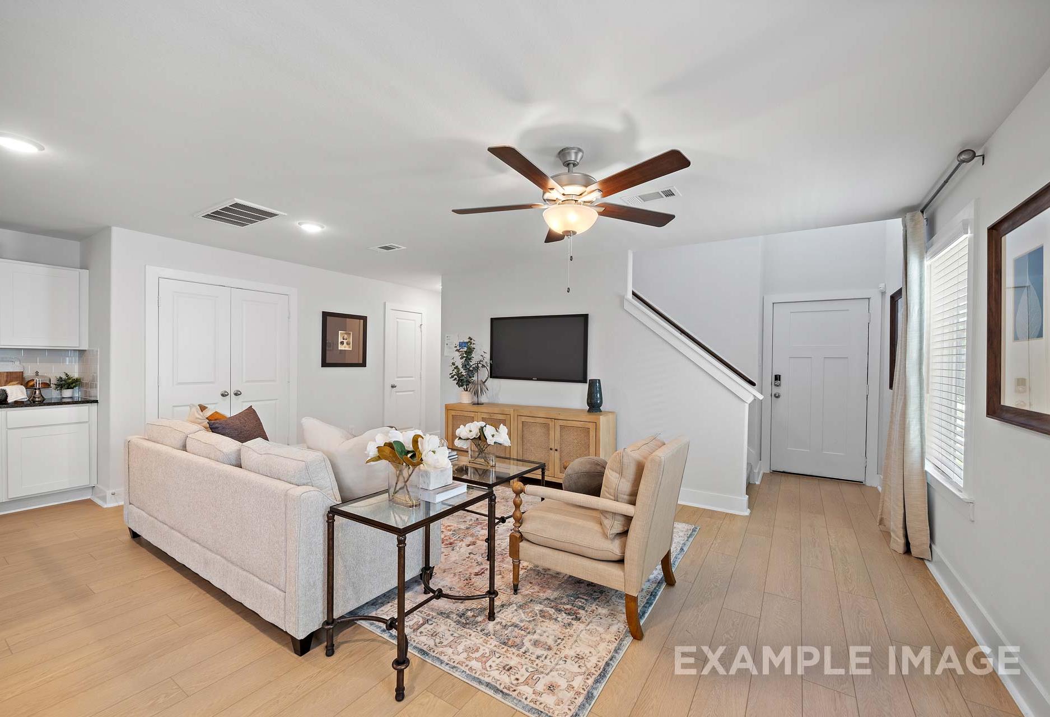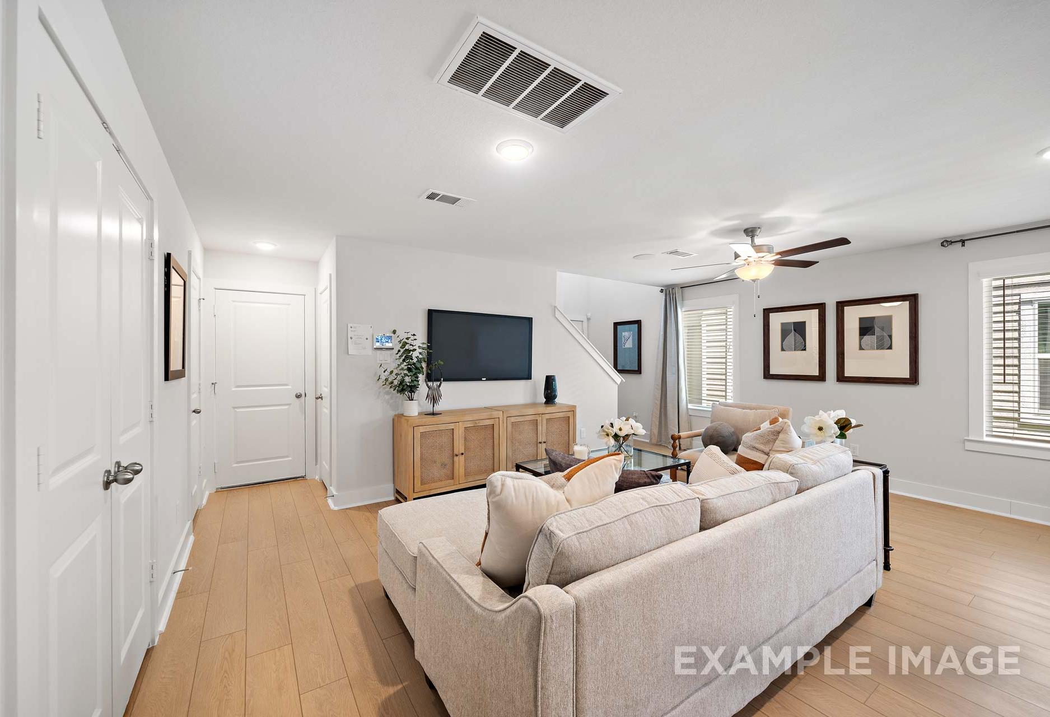Overview
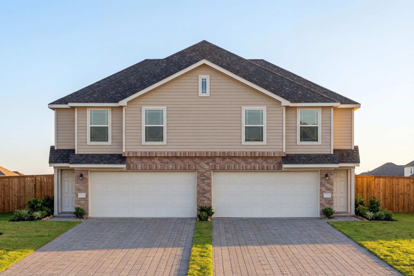
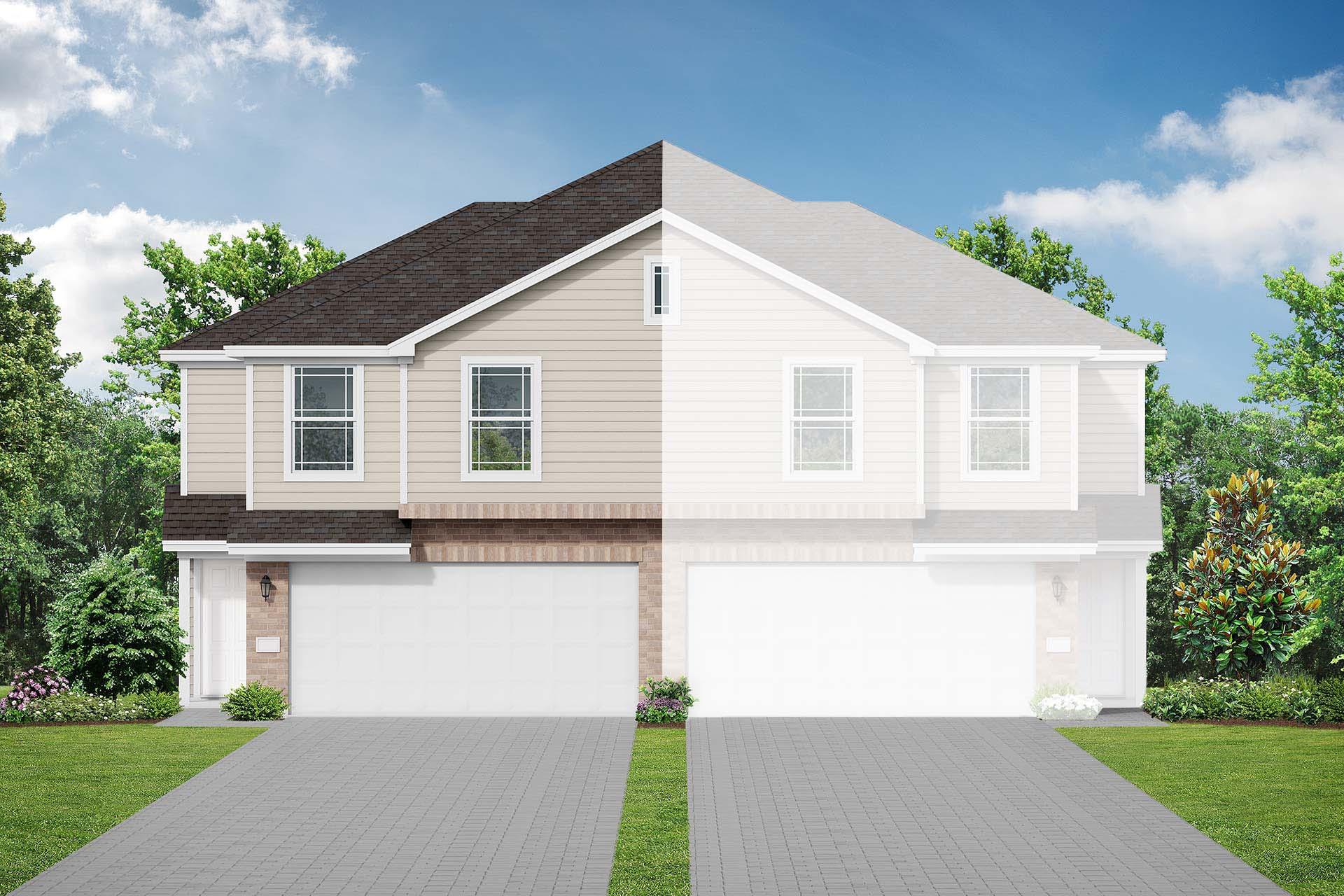
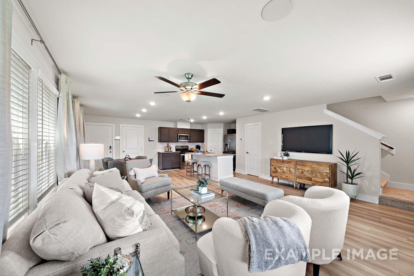
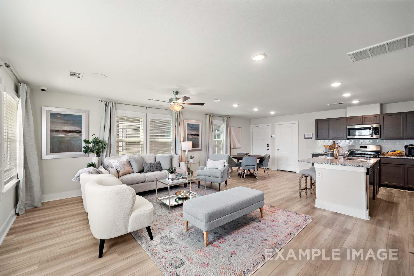
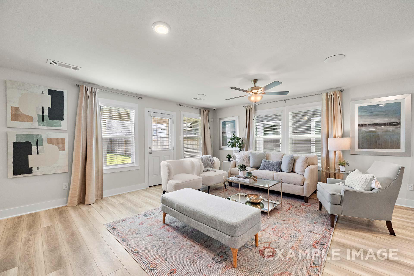
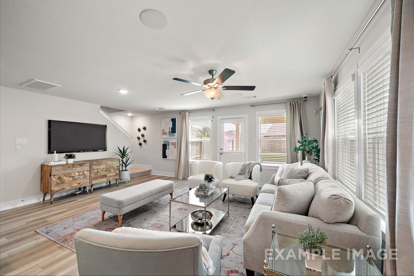
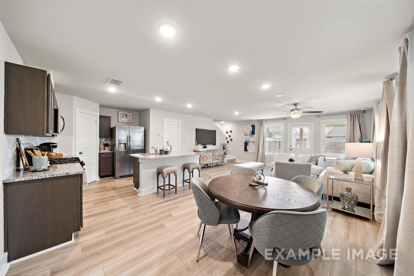
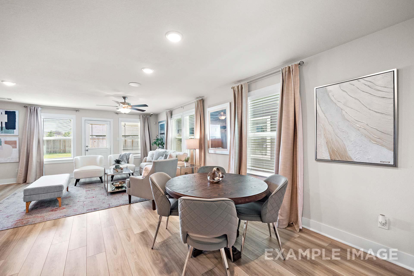
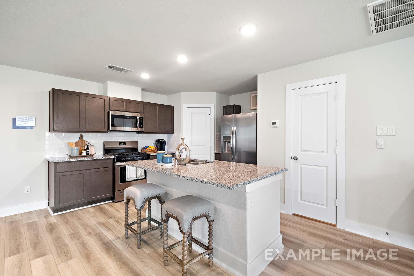
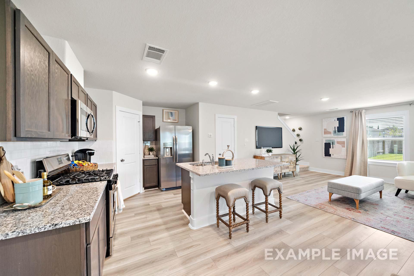
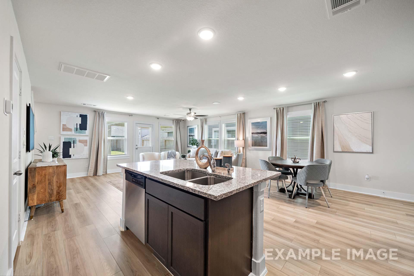
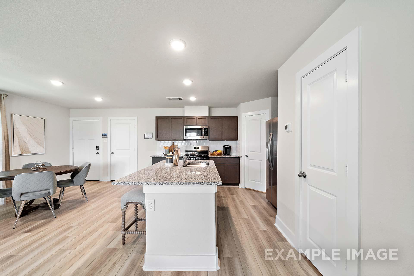
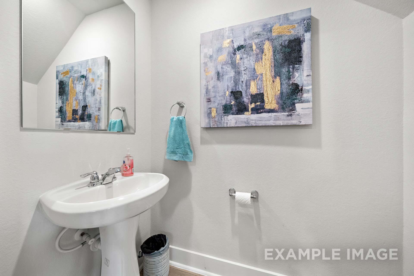
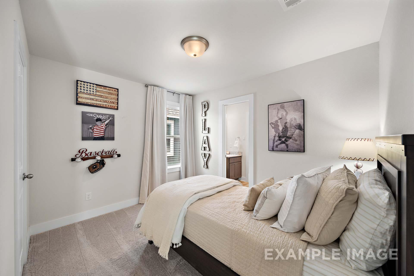
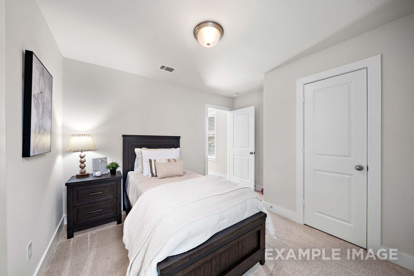
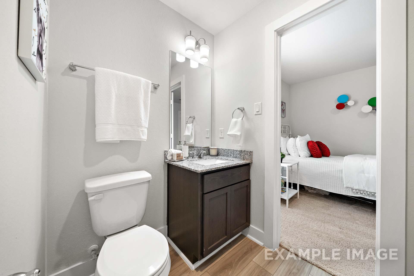
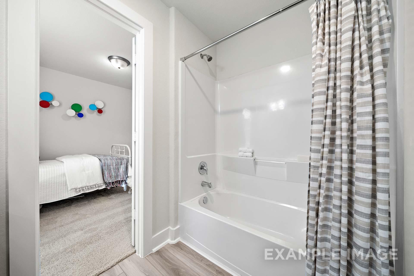
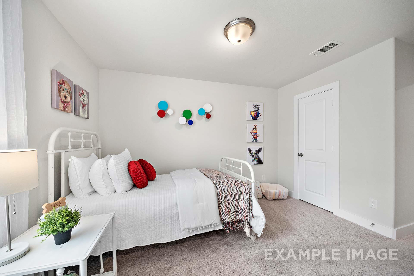
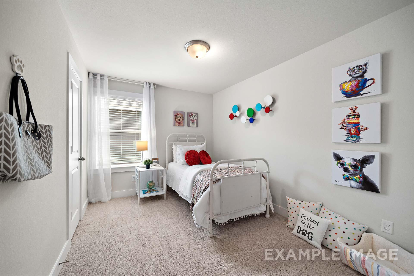
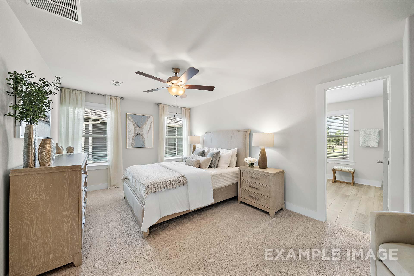
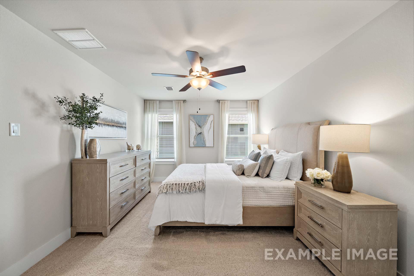
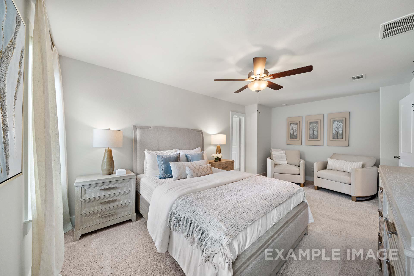
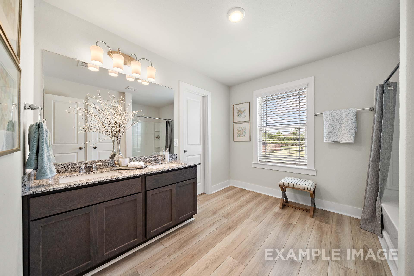
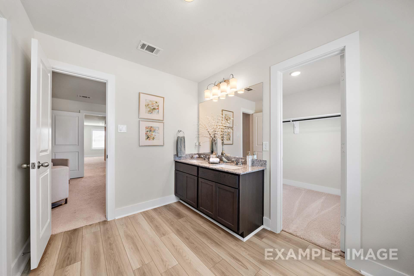
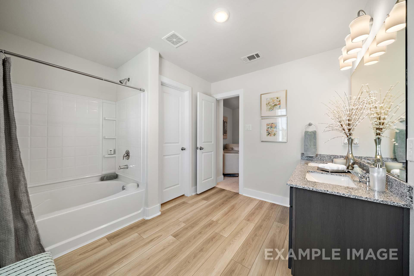
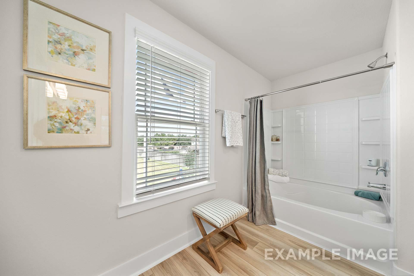
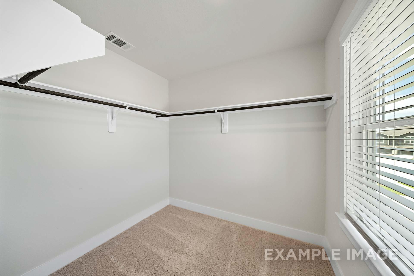
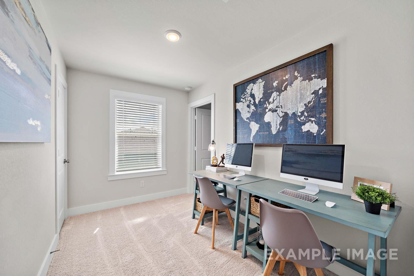
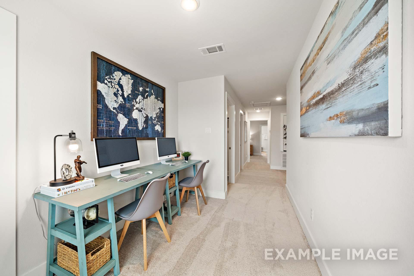
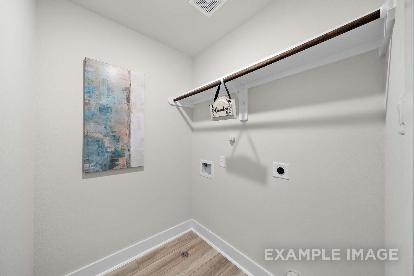
The Lily A
Plan
Community
Enclave at CypressCommunity Features
- Community Pool
- Walking Trail
- Playground
- Dog Park
Description
Welcome to The Lily! This beautiful duplex design showcases a spacious, open-concept main floor. The kitchen features a convenient corner pantry and a large island that overlooks the dining and living area. Upstairs, the master bedroom provides a private retreat with its ensuite bathroom and walk-in closet. Also on the upper level, you’ll find a flexible study/loft space, a laundry room, and two bedrooms with a connecting bathroom.
Features, options, floor plans, elevations, colors, sizes and photographs are for illustration purposes and will vary from homes built. Please see your community specialist for details.
Floorplan



Davidson Homes Mortgage
Our Davidson Homes Mortgage team is committed to helping families and individuals achieve their dreams of home ownership.
Pre-Qualify NowCommunity Overview
Enclave at Cypress
This Community is Currently Closed Out.
Welcome to Enclave at Cypress! Davidson Homes is proud to be Cypress’ premier home builder.
This conveniently located community is now offering two brand-new duplex floor plans that were designed with Texas in mind! Featured amenities include a community pool, walking trail, playground, and a dog park. Come see why Enclave at Cypress is the perfect place to call home!
Each duplex structure contains two separate homes. See floor plans for more details.
- Community Pool
- Walking Trail
- Playground
- Dog Park
- School
