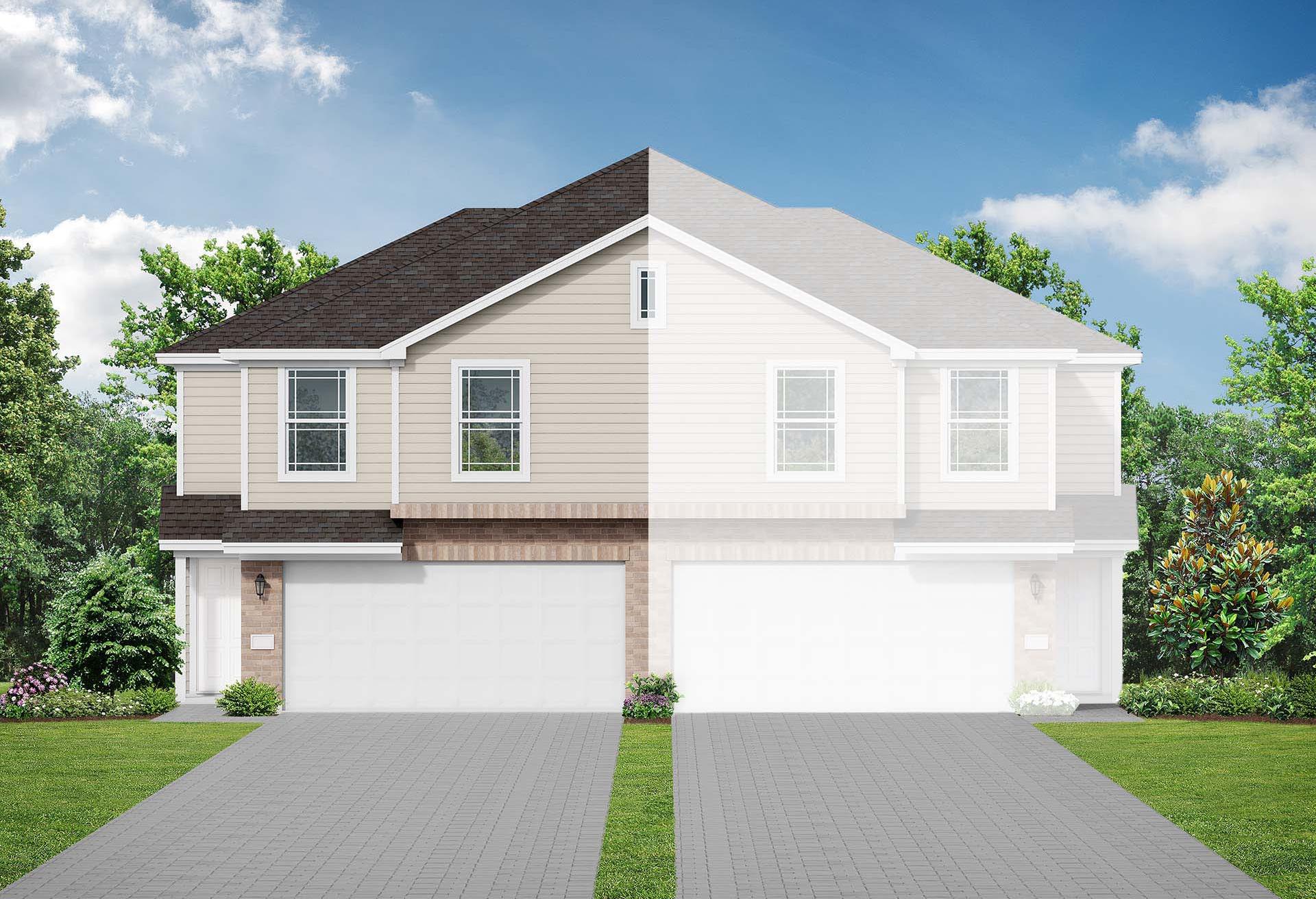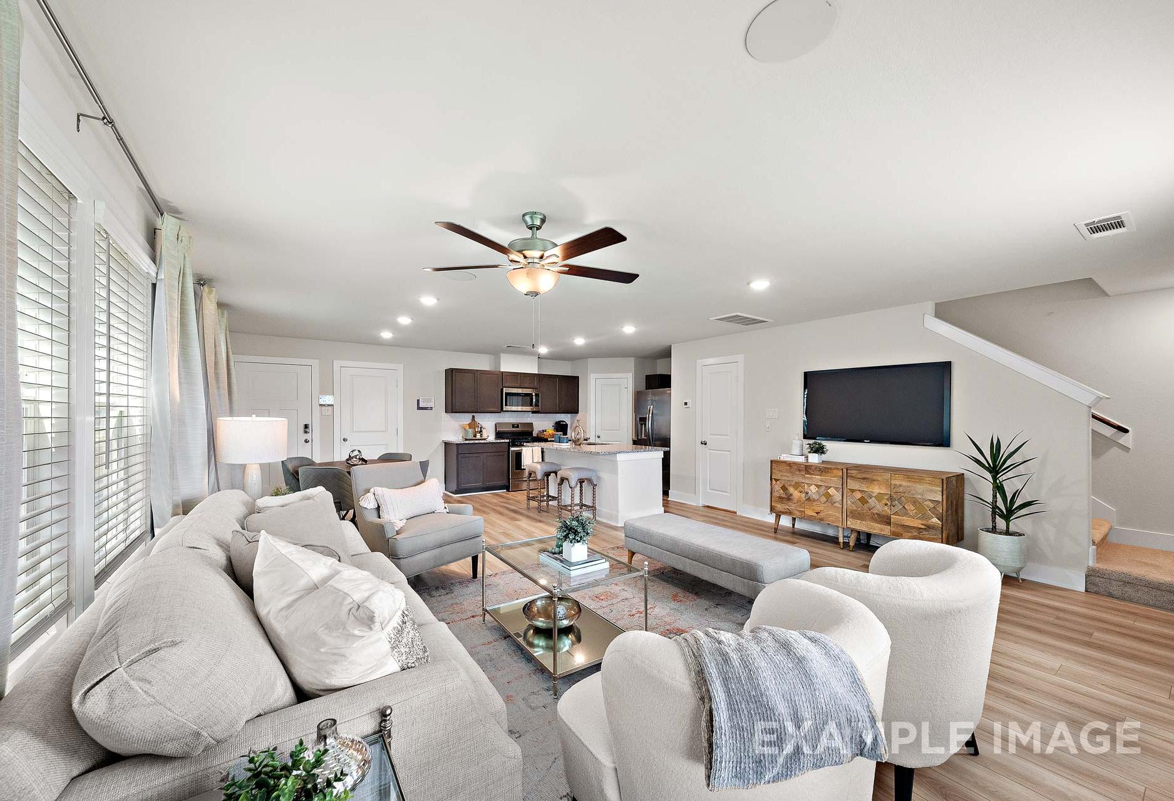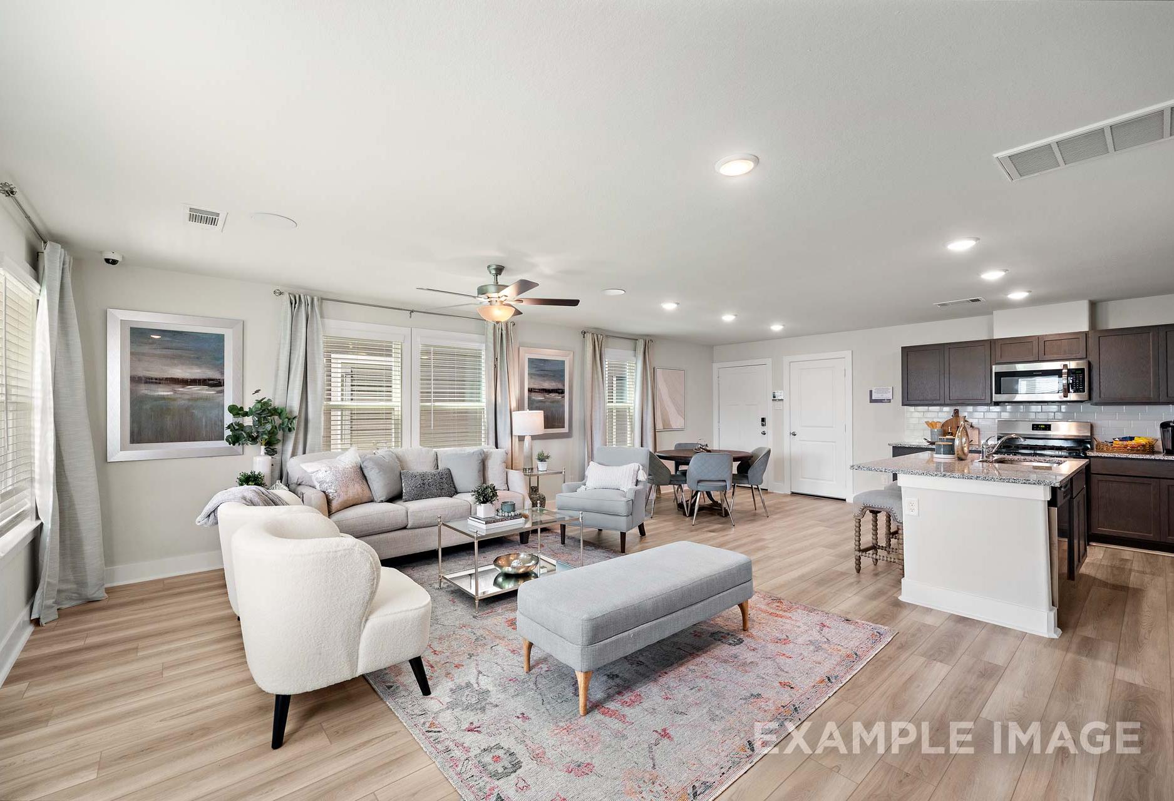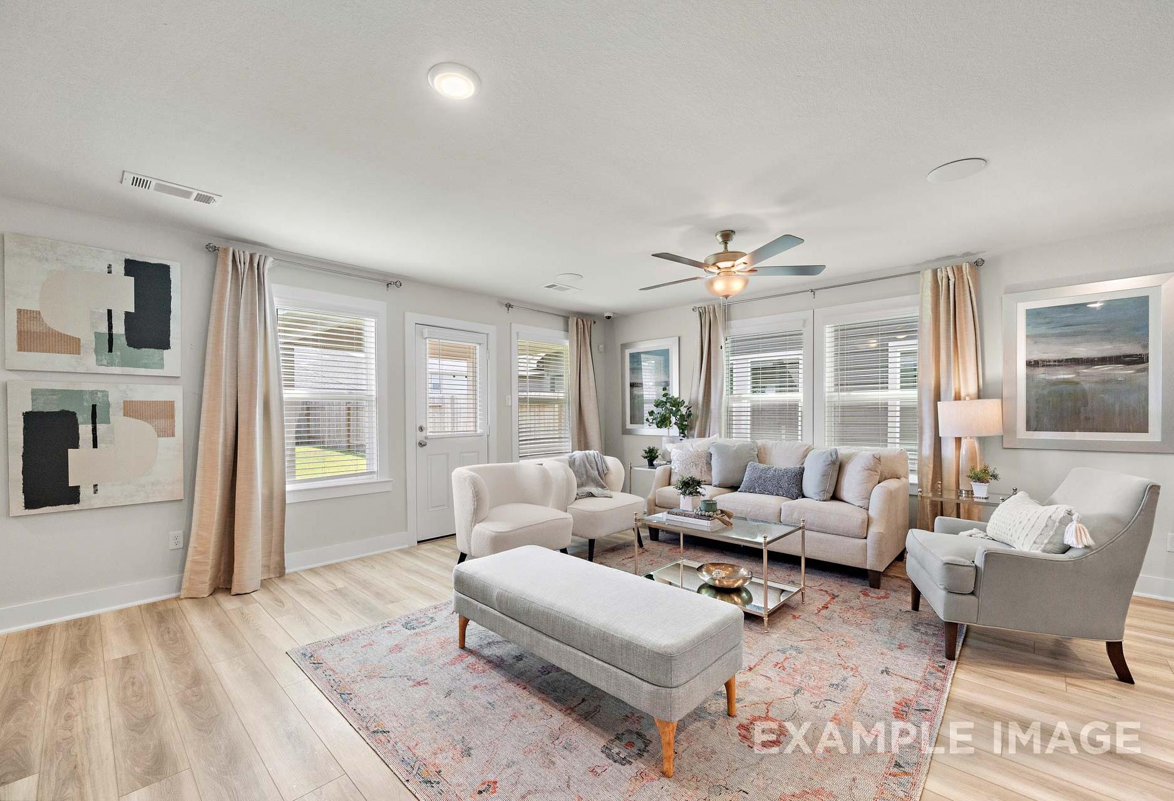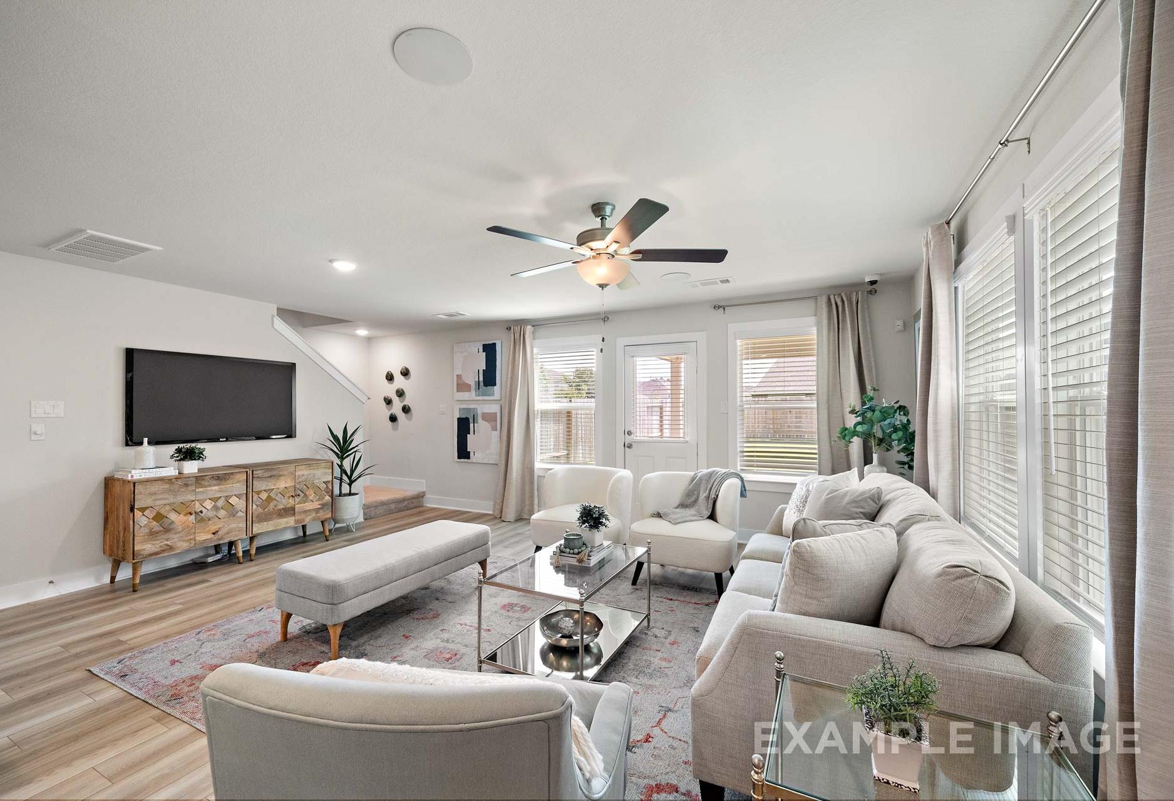Overview
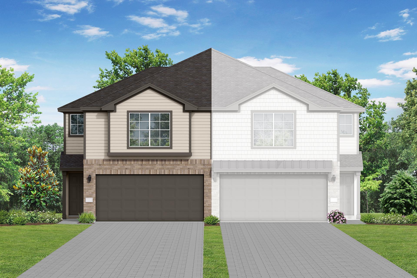
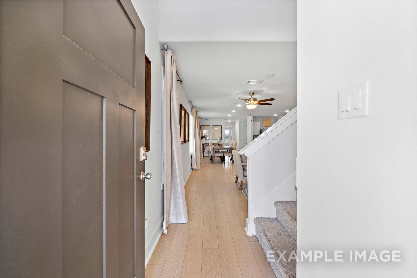
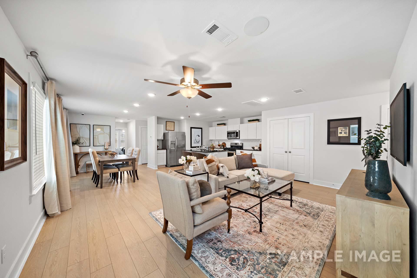
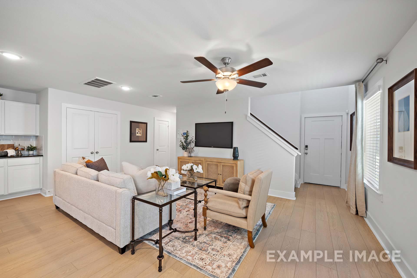
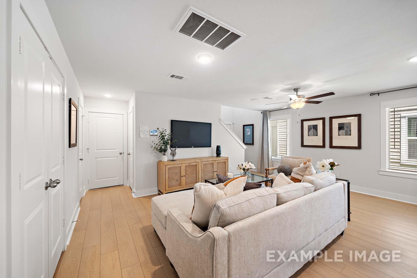
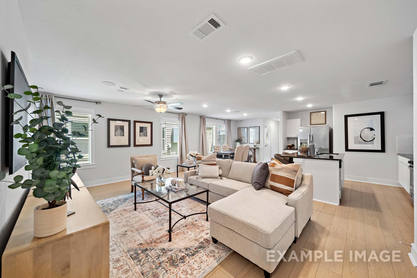
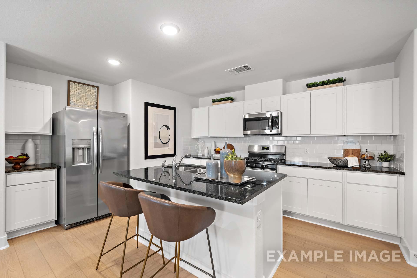
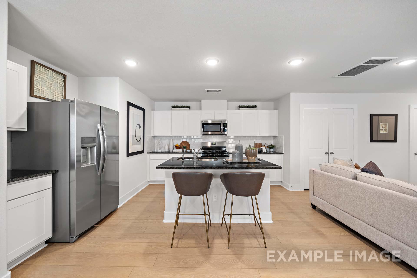
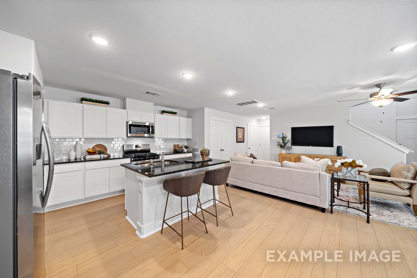
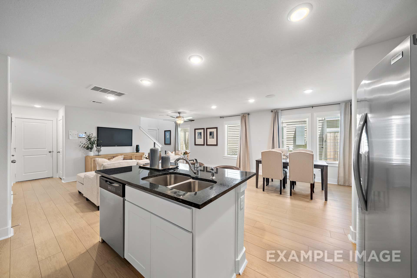
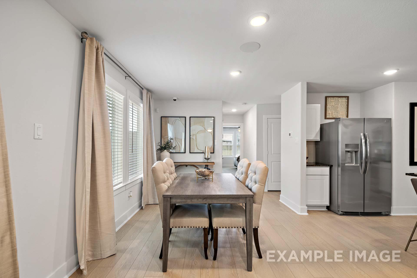
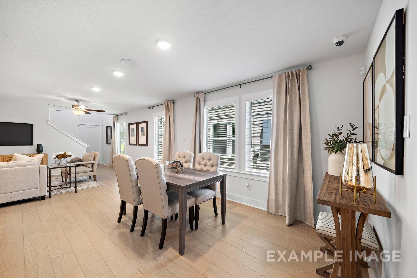
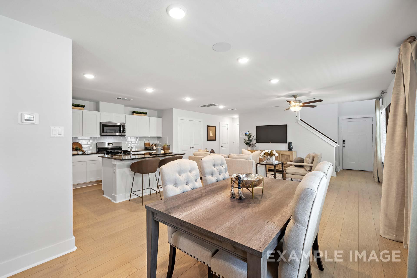
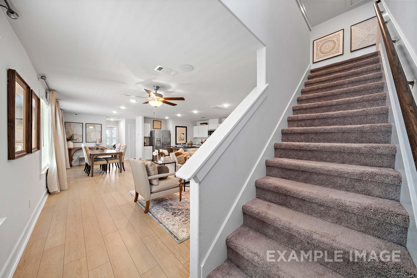
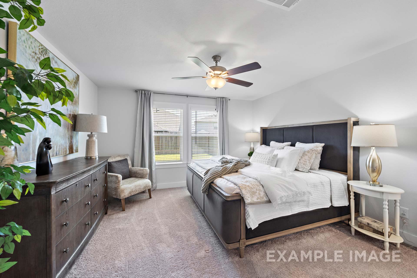
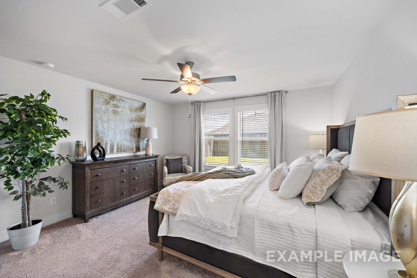
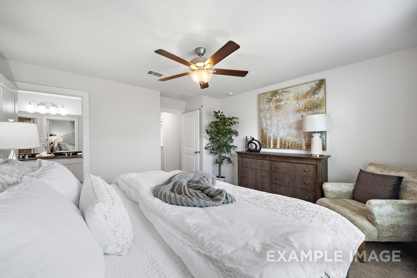
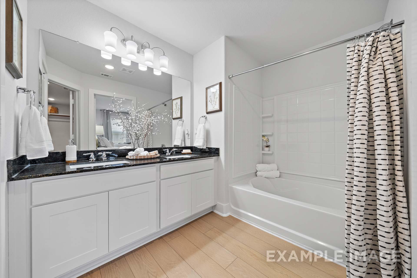
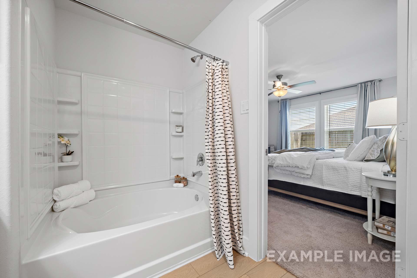
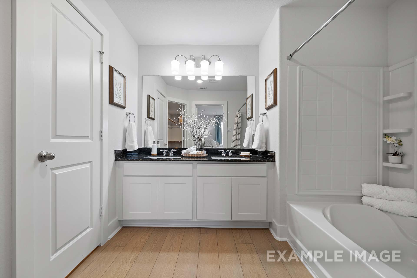
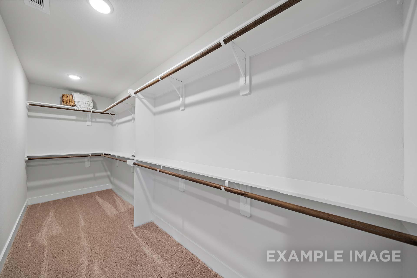
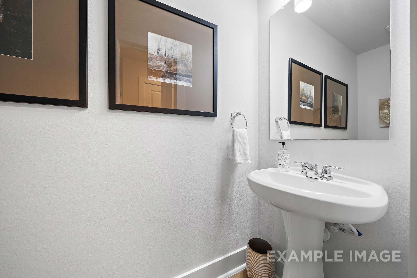
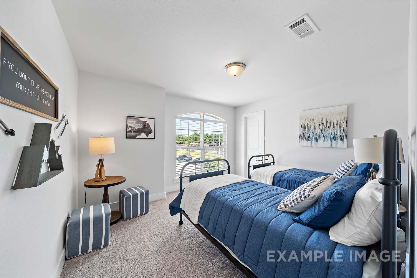
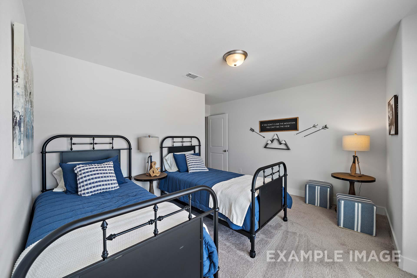
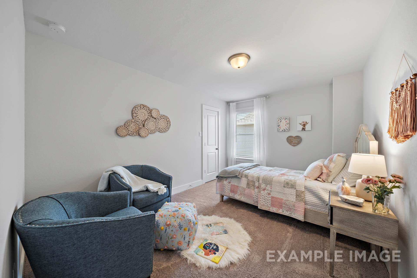
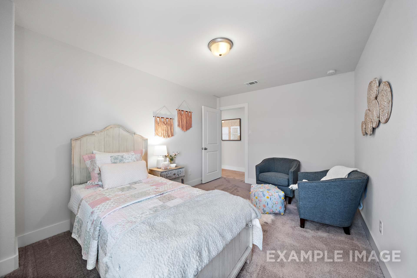
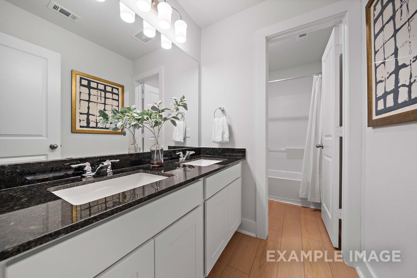
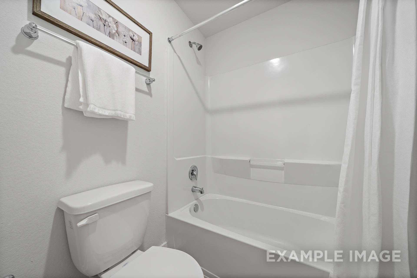
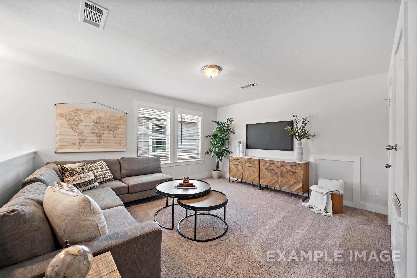
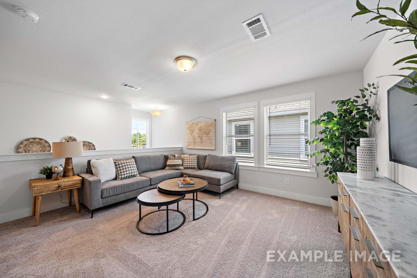
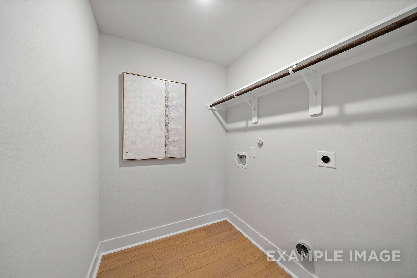
The Rose B
Plan
Community
Enclave at CypressCommunity Features
- Community Pool
- Walking Trail
- Playground
- Dog Park
Description
Welcome to The Rose! Enter this attractive duplex design to find an open-concept main floor filled with plenty of natural light. The kitchen features expansive counter space, perfect for cooking and entertaining. The laundry room and master bedroom with ensuite bath and walk-in closet are also located on the main floor. The upper level showcases a versatile study/flex space with two additional bedrooms and bathroom.
Features, options, floor plans, elevations, colors, sizes and photographs are for illustration purposes and will vary from homes built. Please see your community specialist for details.
Floorplan


Davidson Homes Mortgage
Our Davidson Homes Mortgage team is committed to helping families and individuals achieve their dreams of home ownership.
Pre-Qualify NowCommunity Overview
Enclave at Cypress
This Community is Currently Closed Out.
Welcome to Enclave at Cypress! Davidson Homes is proud to be Cypress’ premier home builder.
This conveniently located community is now offering two brand-new duplex floor plans that were designed with Texas in mind! Featured amenities include a community pool, walking trail, playground, and a dog park. Come see why Enclave at Cypress is the perfect place to call home!
Each duplex structure contains two separate homes. See floor plans for more details.
- Community Pool
- Walking Trail
- Playground
- Dog Park
- School
