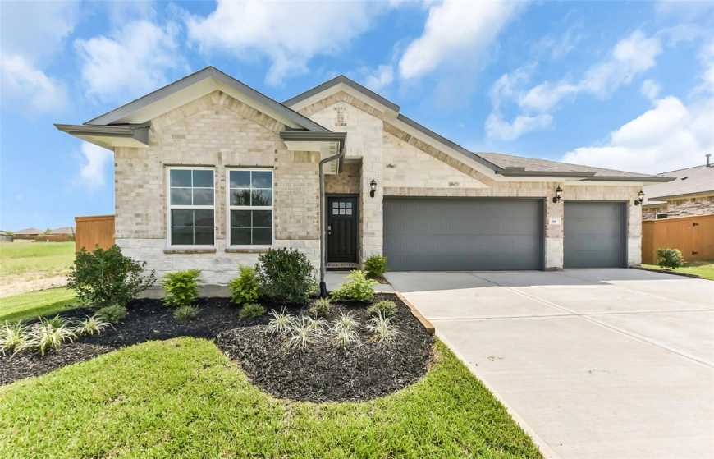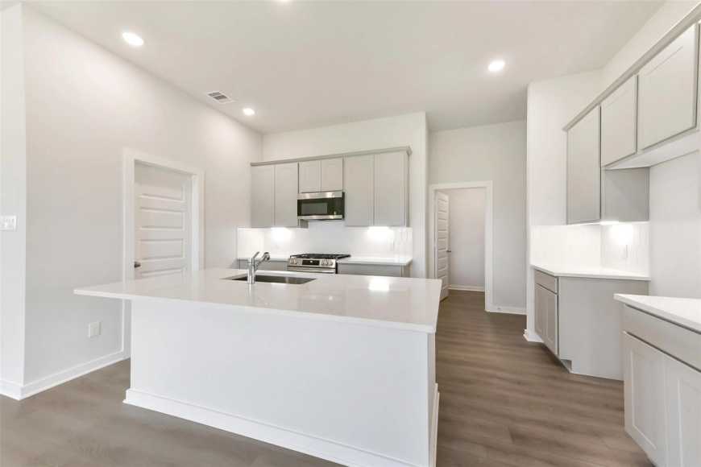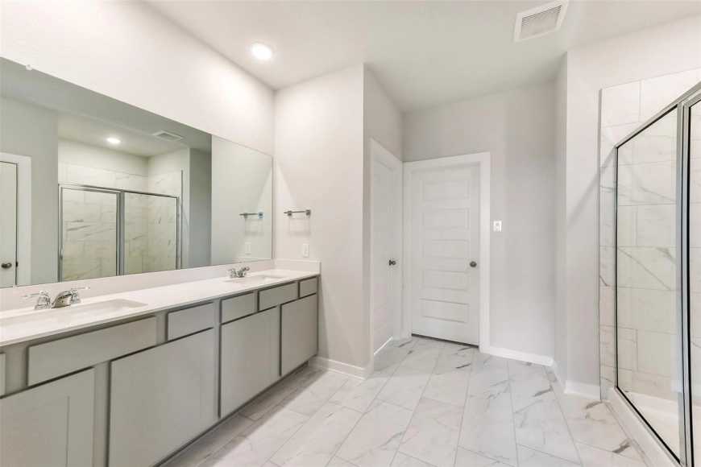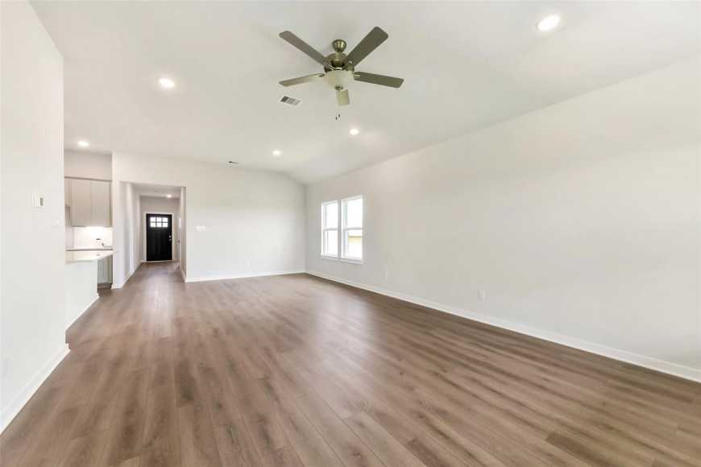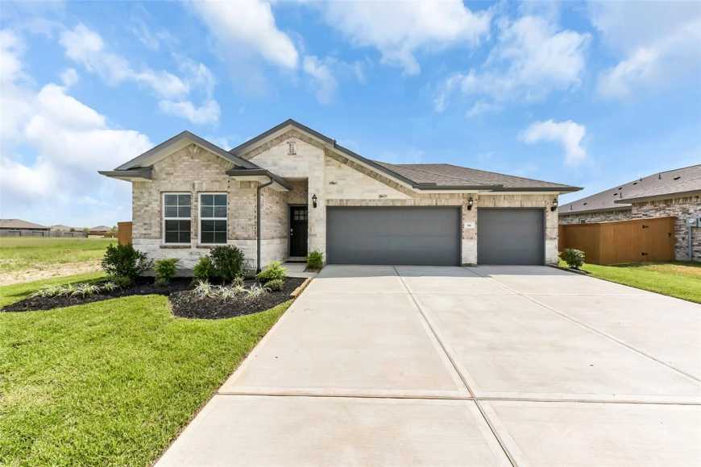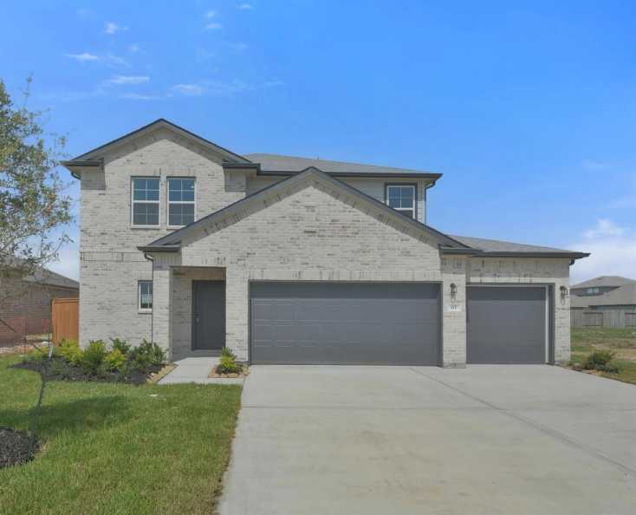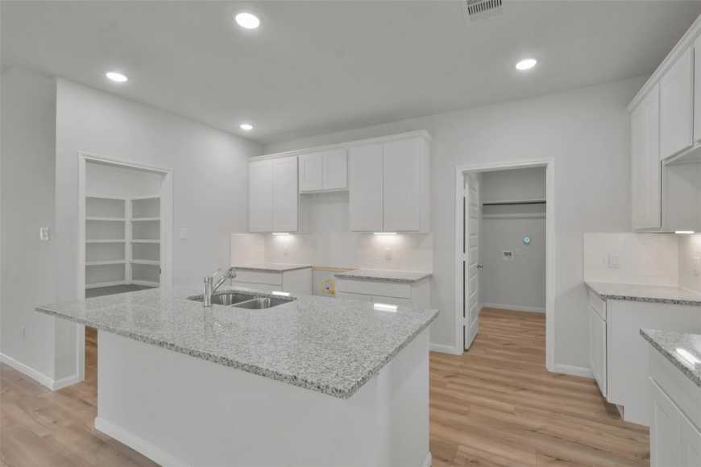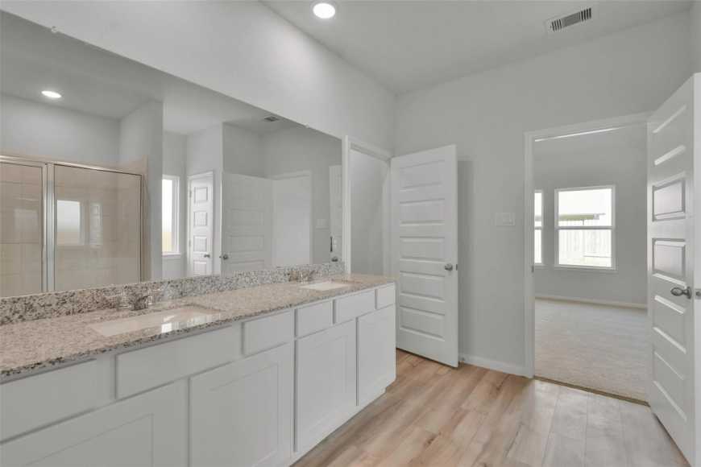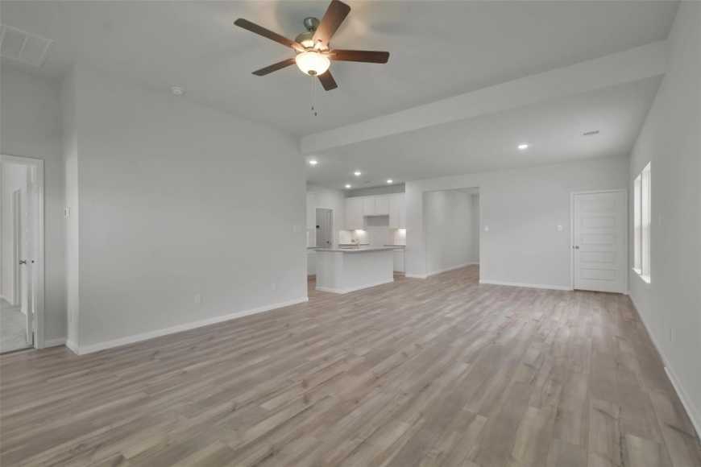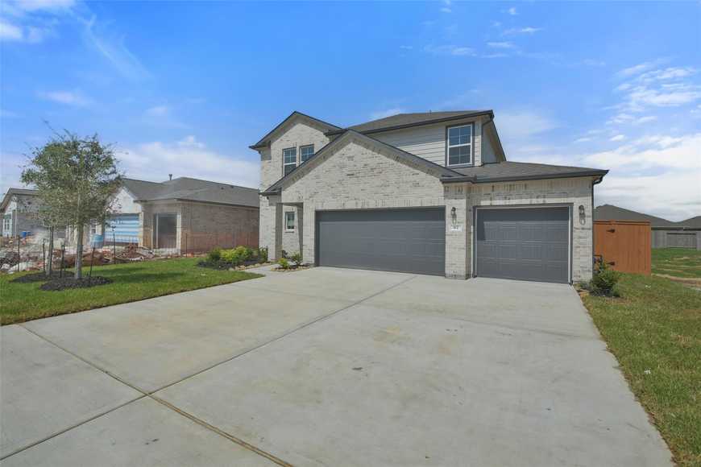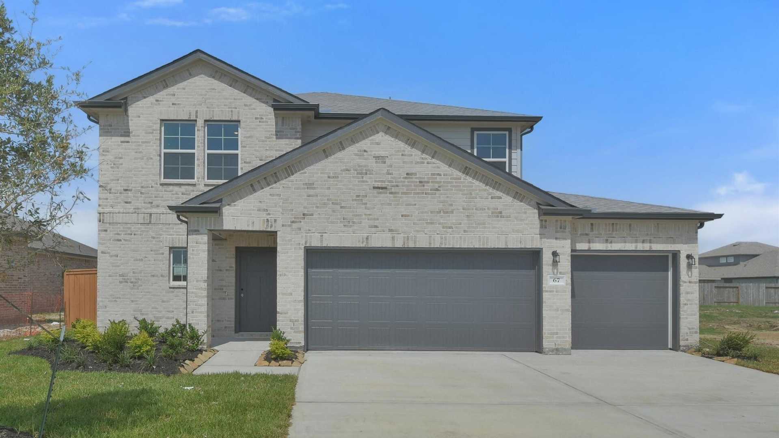
Terms/conditions apply.
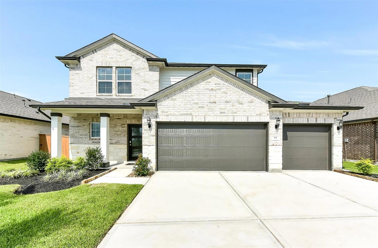
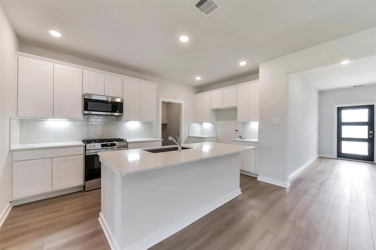
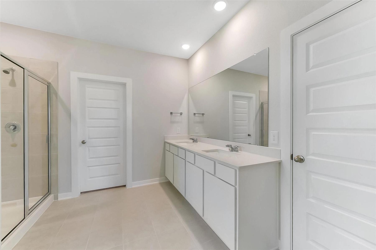
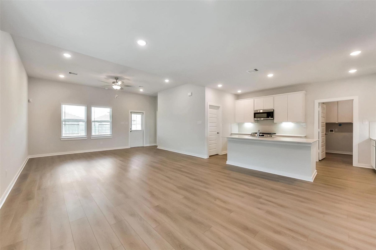
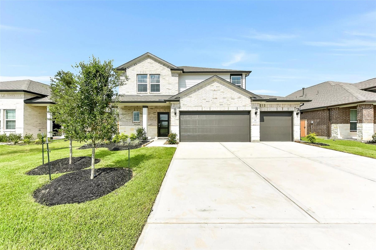
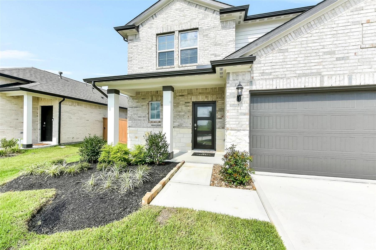
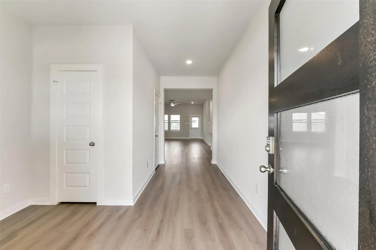
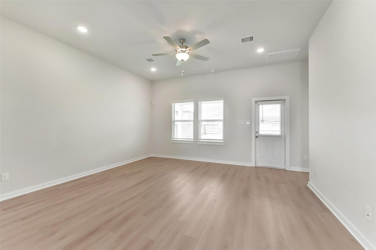
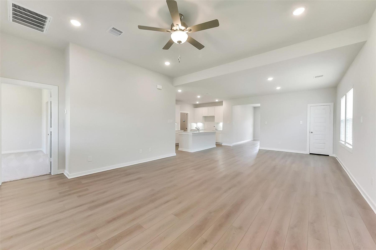
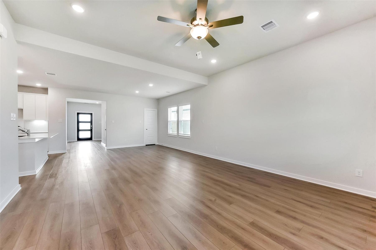
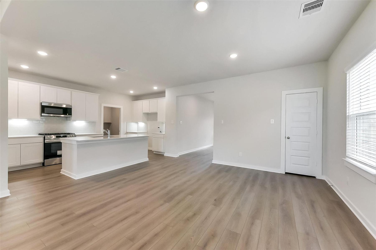
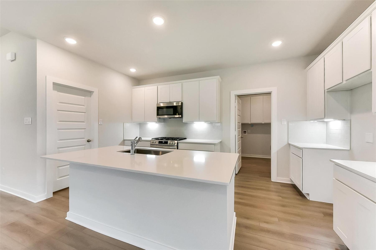
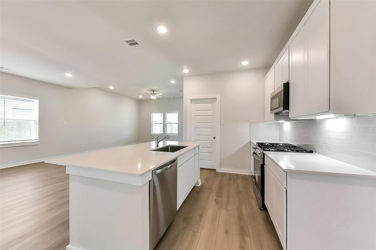
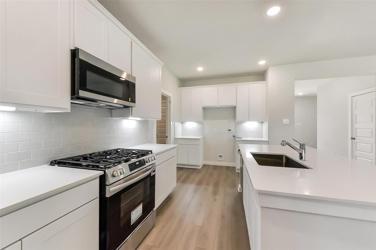
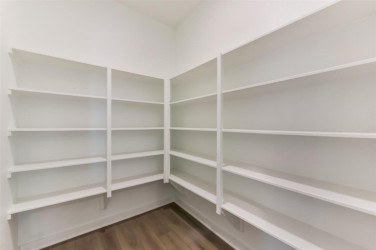
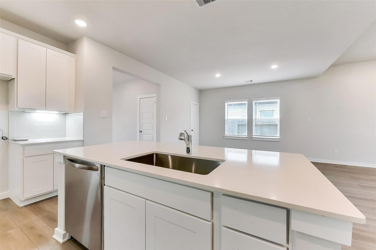
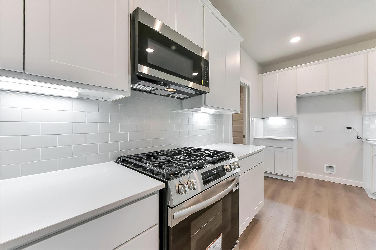
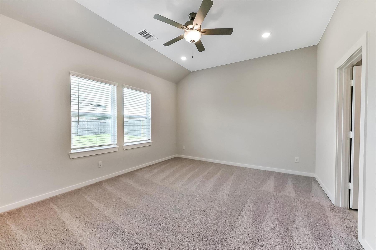
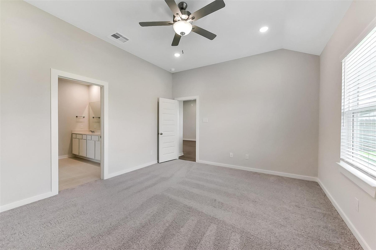
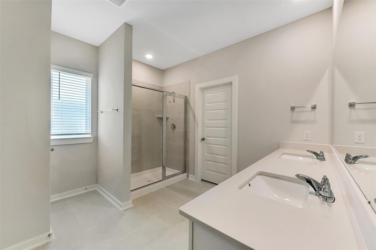
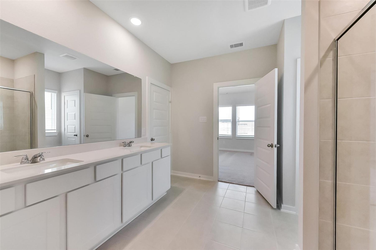
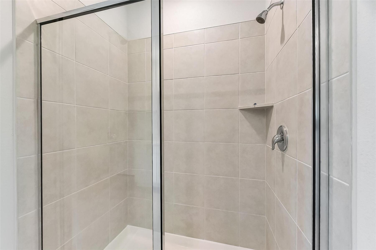
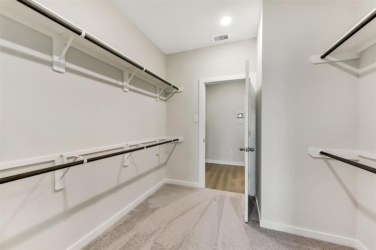
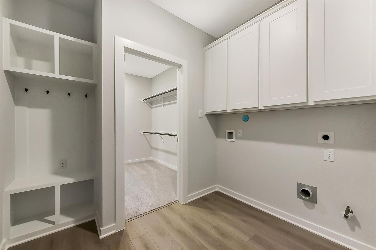
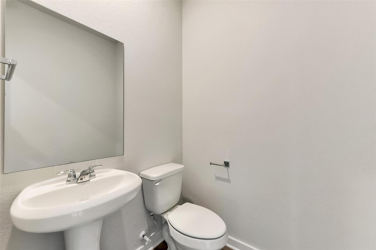
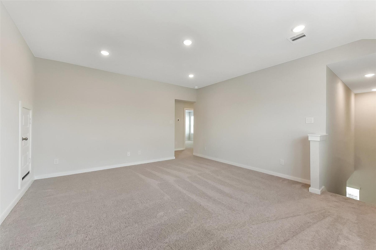
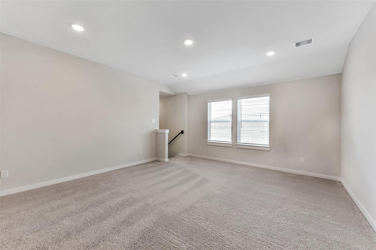
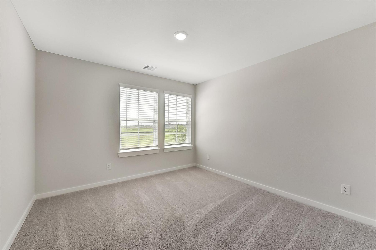
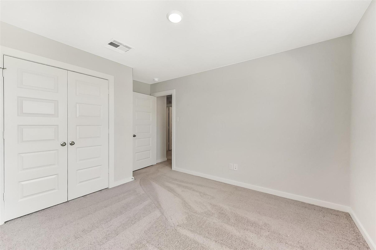
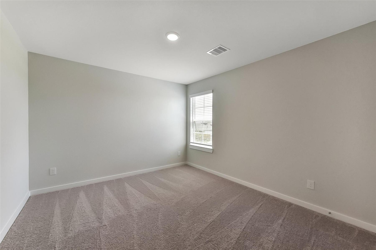
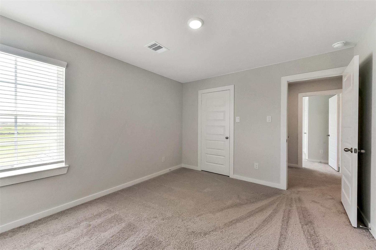
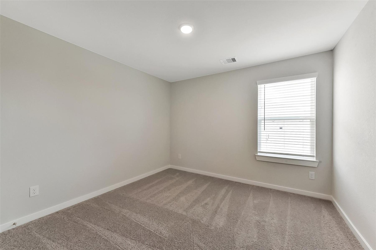
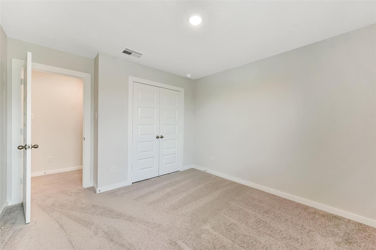
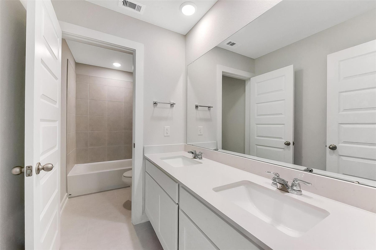
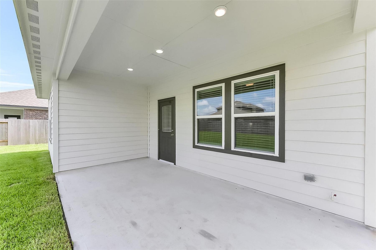
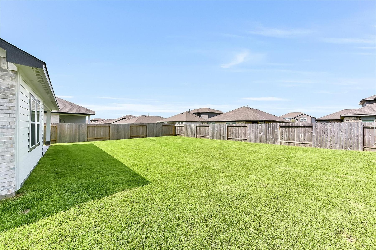
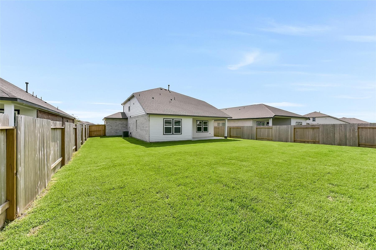
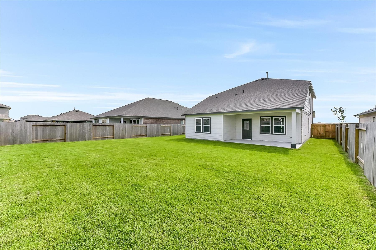
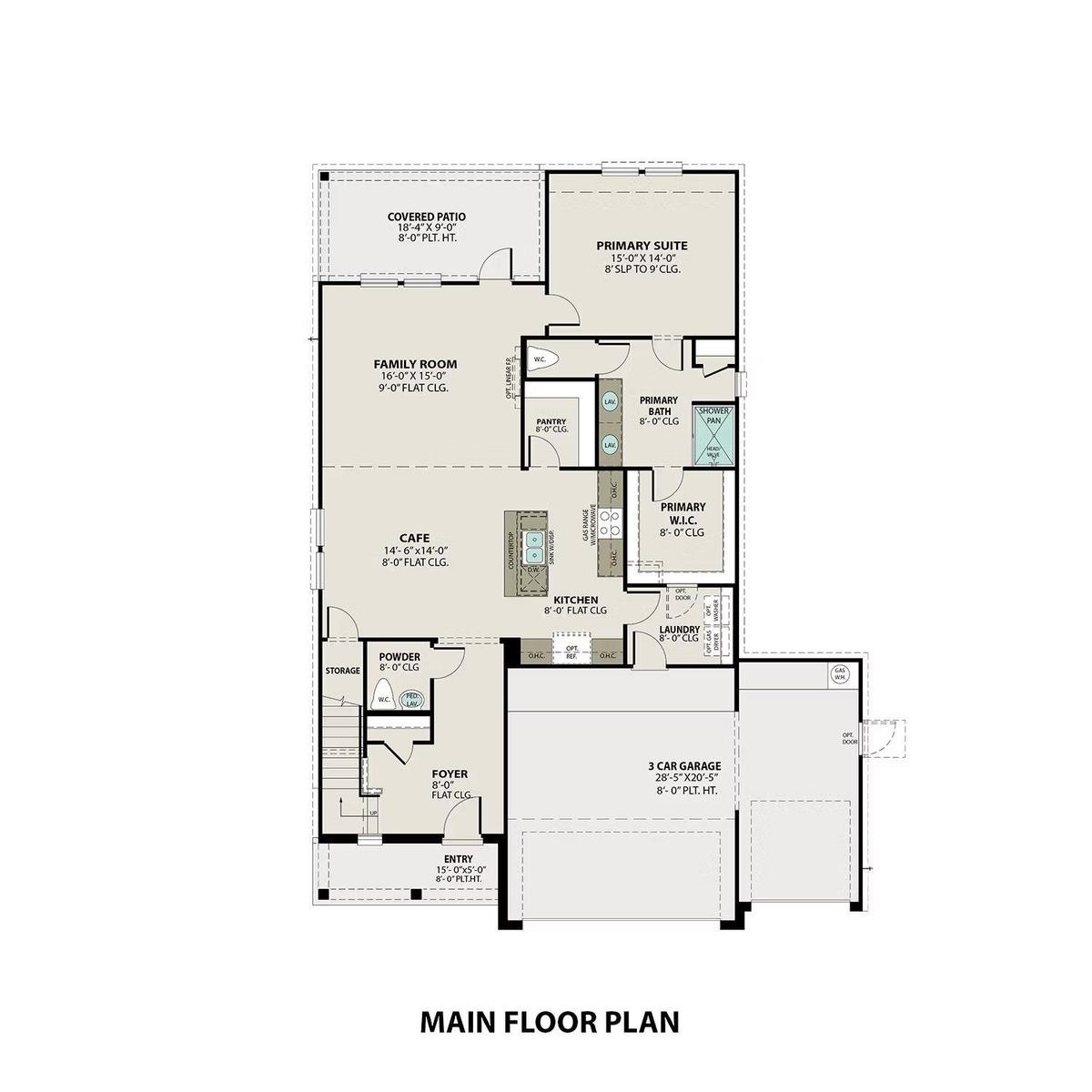
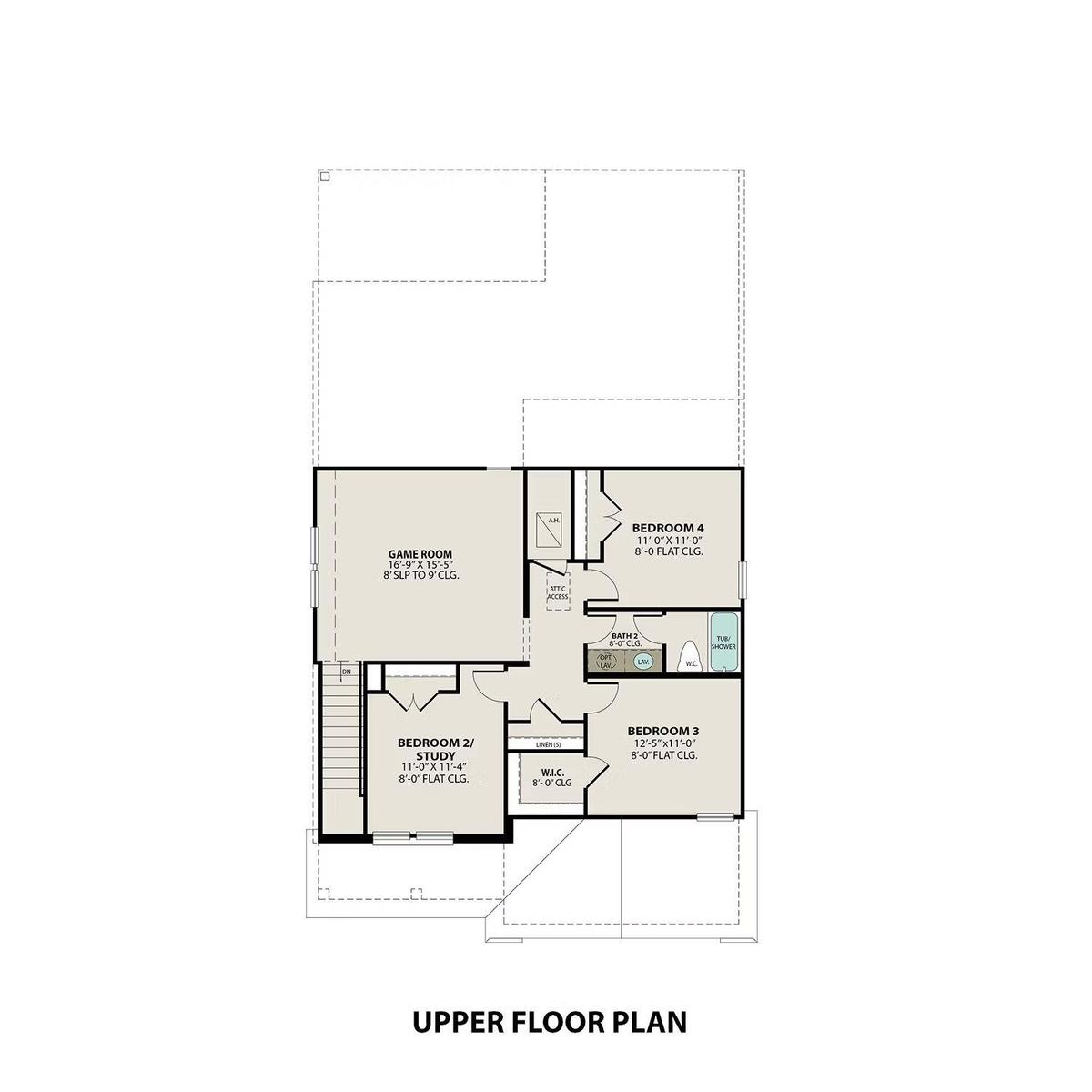
83 Leon Way
Homesite: #19-B1
$339,990 ($10,000 off)
The Tierra B with 3-Car Garage
Plan
Monthly PI*
/month
Community
River Ranch MeadowsCommunity Features
- 4-Acre Crystal Lagoon
- 3-Car Garage Included
- Community Walking Trails
- Easy Access to Major Employment Hubs
- Future Onsite Schools
- USDA Loan Available- $0 Down Payment
Description
Welcome to the Tierra B at River Ranch Meadows, a stunning 4-bedroom, 2.5-bathroom home with a 3-car garage, offering 2,457 sq ft of luxurious living space. This residence is move-in ready and designed with your comfort in mind. The open-concept main floor features a spacious kitchen, café, and living room area, perfect for entertaining. The first-floor owner's suite is your personal retreat, complete with a private en-suite bath and a roomy closet conveniently connected to the laundry room. Upstairs, discover a versatile game room and three additional bedrooms, ensuring space and privacy for everyone. Step outside to enjoy a covered patio with a gas stub outlet, ideal for outdoor gatherings. River Ranch Meadows boasts premium amenities, including a 4-acre crystal lagoon, community walking trails, and future onsite schools. With easy access to major employment hubs, this home is a dream come true. Schedule your visit today to experience it all!
Floorplan




Amanda Hall
(713) 547-5793Visiting Hours
Community Address
Dayton, TX 77535
Davidson Homes Mortgage
Our Davidson Homes Mortgage team is committed to helping families and individuals achieve their dreams of home ownership.
Pre-Qualify NowCommunity Events

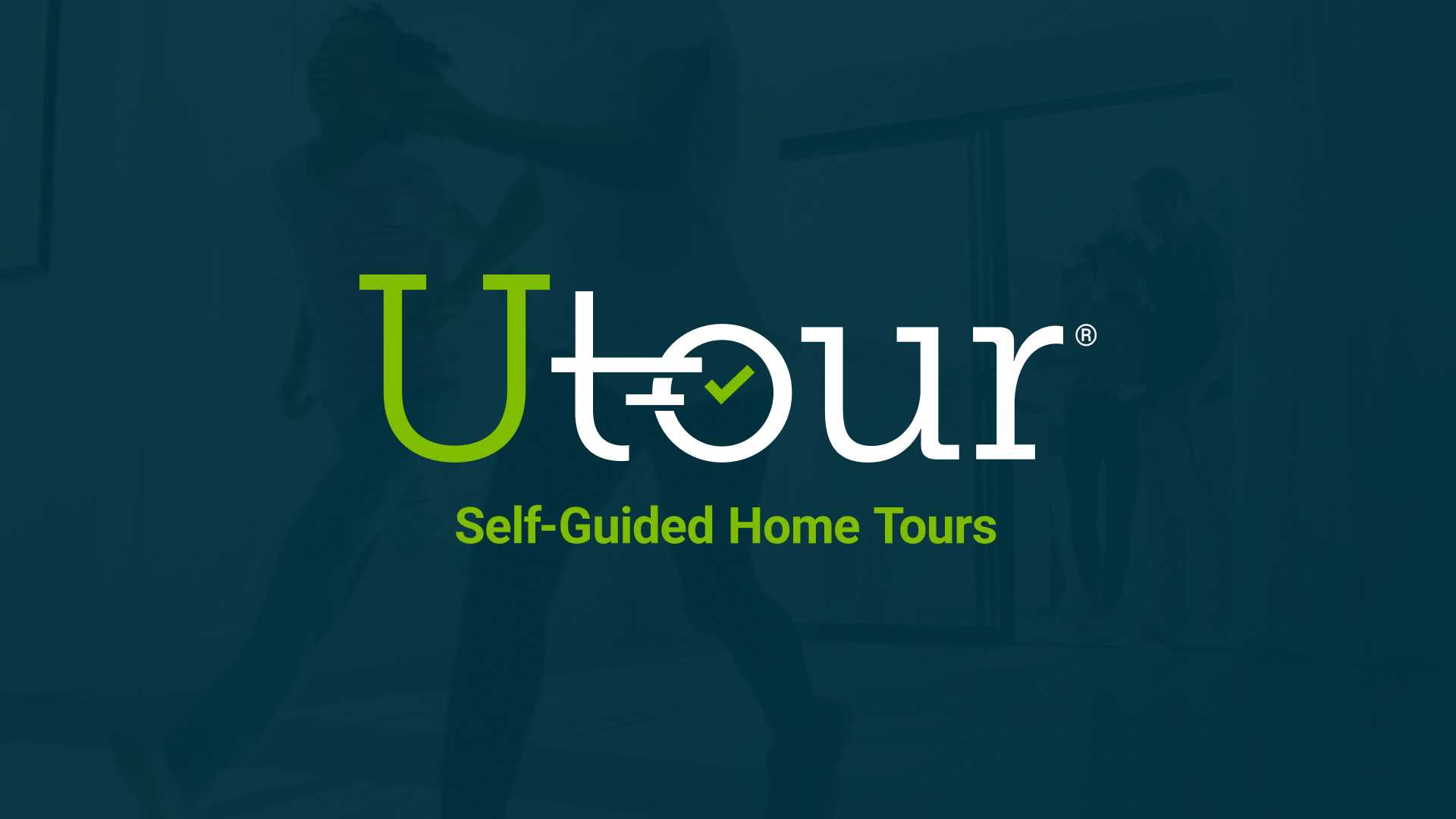
Self-Tour Homes with UTour River Ranch
River Ranch MeadowsWe're now offering tours on your schedule. Click here to learn more about self-tours!
Read More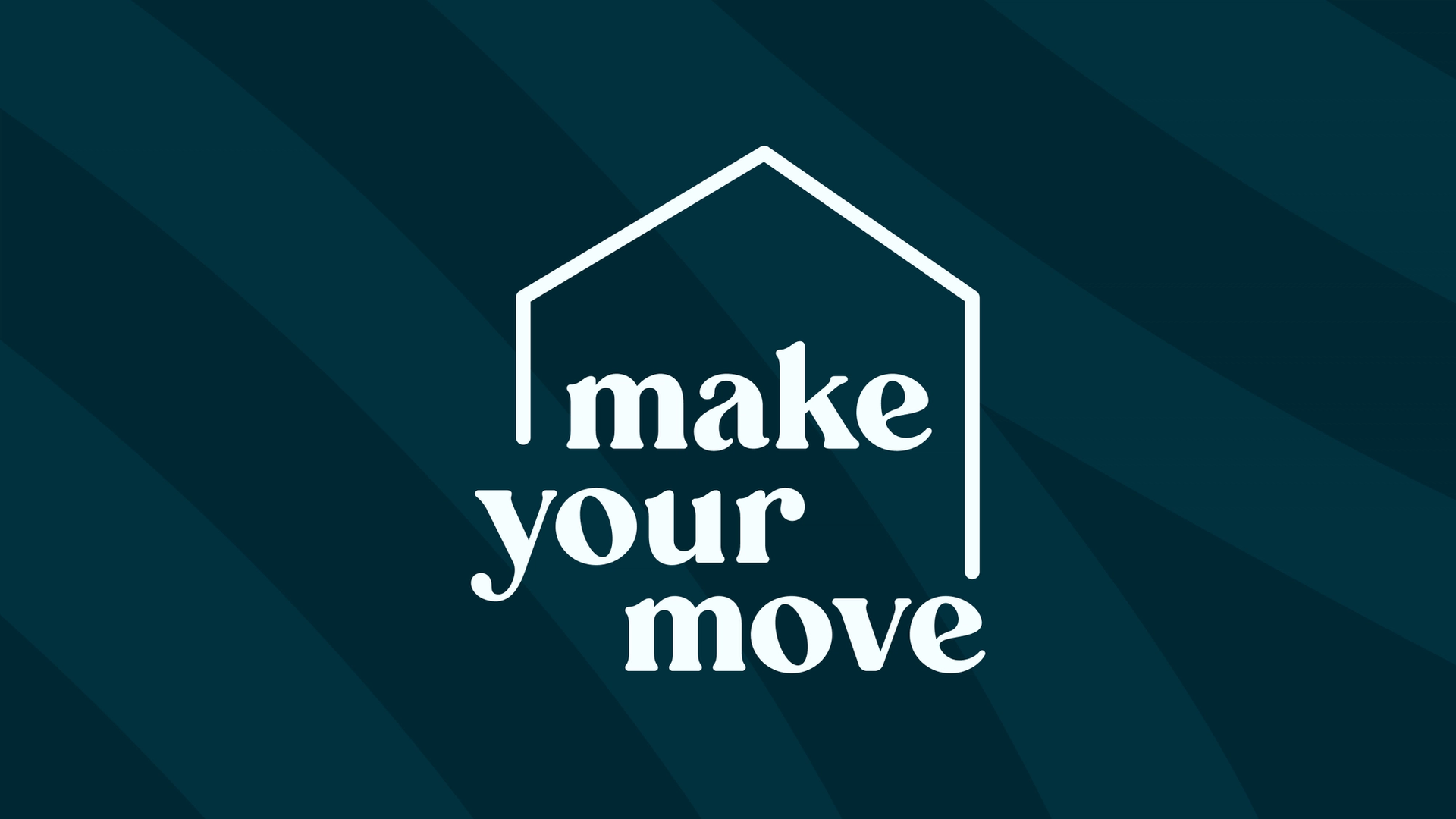
New Special Rates as Low as 2.75%!
Multiple CommunitiesNEW! Enjoy Special Rates as low as 2.75% (5.551% APR) on select homes - potentially saving you thousands every year! Terms/conditions apply.
Read MoreCommunity Overview
River Ranch Meadows
Imagine a place that combines the comforts of modern living with the tranquility of nature. Welcome to River Ranch—a master-planned community designed for those who want the best of both worlds. With a unique blend of high-quality amenities, value, and thoughtful design, River Ranch isn’t just a place to live; it’s a lifestyle.
One of River Ranch’s most enchanting features is the 4-acre Angel Lagoon—a beautiful, serene setting that invites you to unwind, connect with nature, and enjoy some downtime right in your neighborhood. Surrounded by community walking trails and pocket parks, this lagoon is the heart of River Ranch’s natural charm.
Situated conveniently near the Grand Parkway, River Ranch offers quick and easy access for commuters, day-trippers, and adventurers alike. Plus, with the future school site right across from the community, families will find the added convenience of nearby education options as the area develops.
Schedule a community visit today and experience the Davidson Homes difference for yourself.
Self-Tours Available! Click here to learn more.
- 4-Acre Crystal Lagoon
- 3-Car Garage Included
- Community Walking Trails
- Easy Access to Major Employment Hubs
- Future Onsite Schools
- USDA Loan Available- $0 Down Payment
- Dayton ISD
- Stephen F. Austin Elementary School
- Woodrow Wilson Middle School
- Dayton High School
