
Self-Tour Homes with UTour The Villages at WestPointe
The Villages at WestPointeWe're now offering tours on your schedule. Click here to learn more about self-tours!
Read More

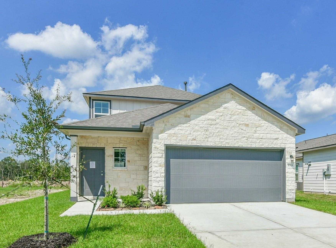
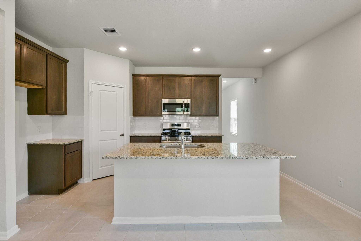
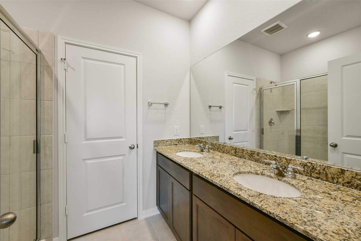
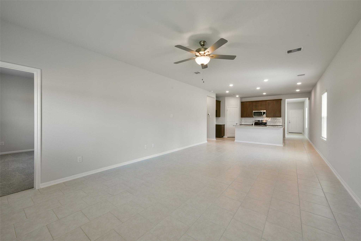
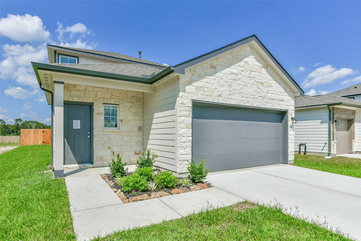
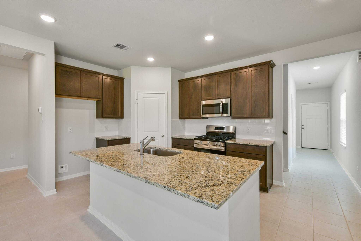
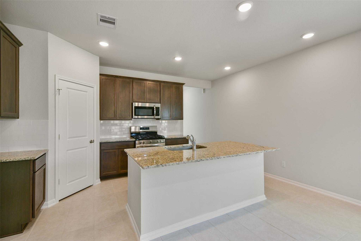
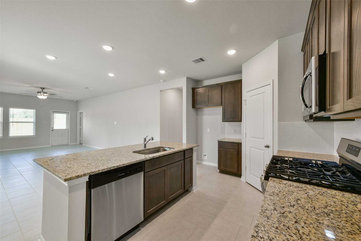
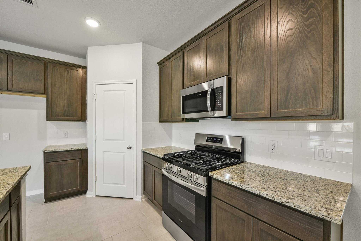
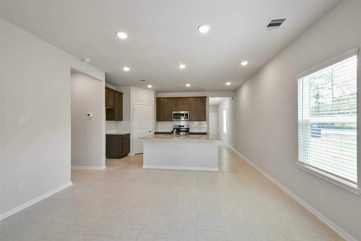
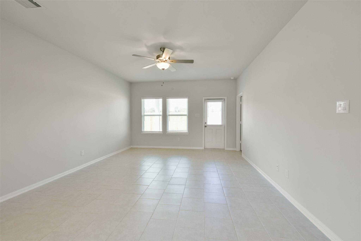
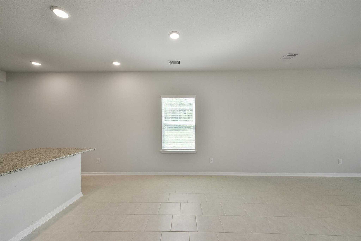
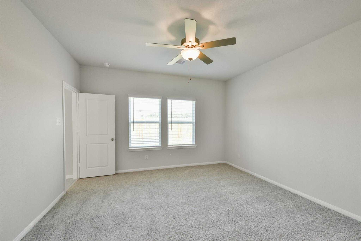
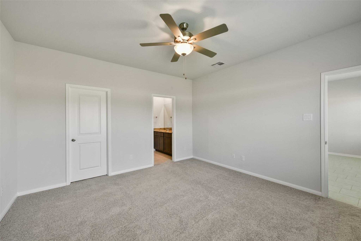
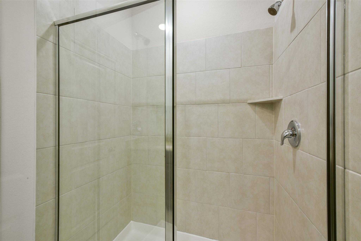
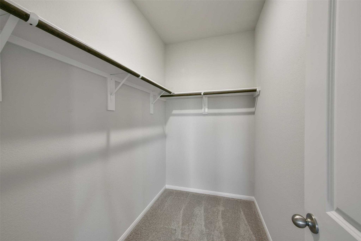
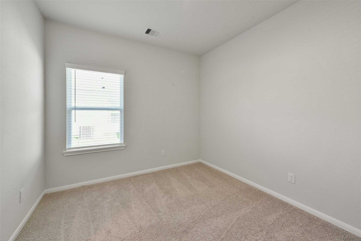
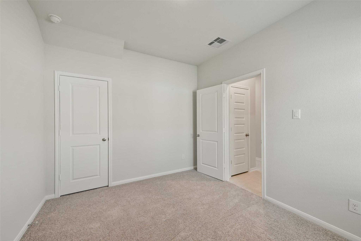
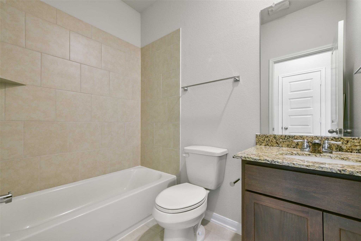
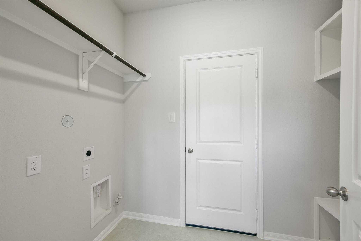
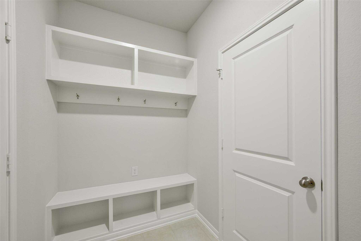
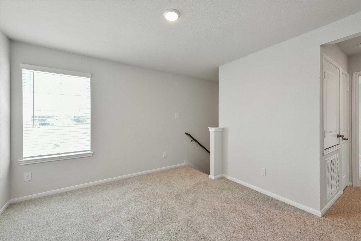
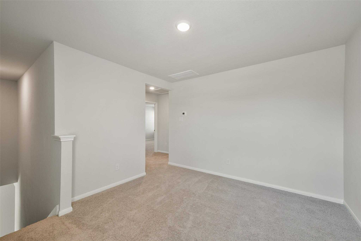
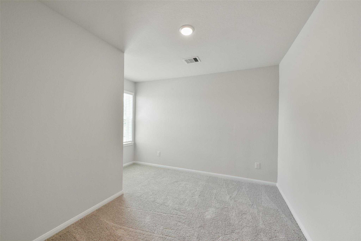
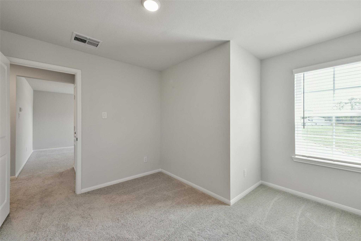
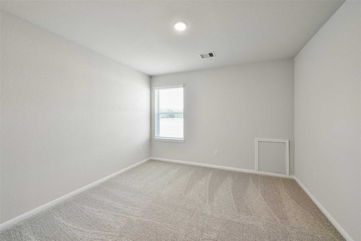
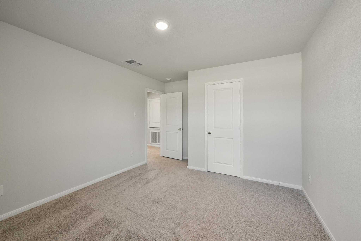
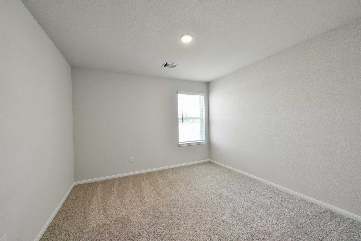
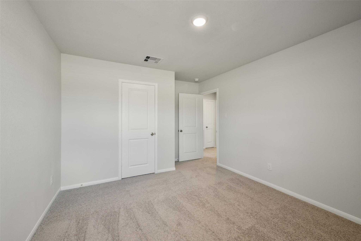
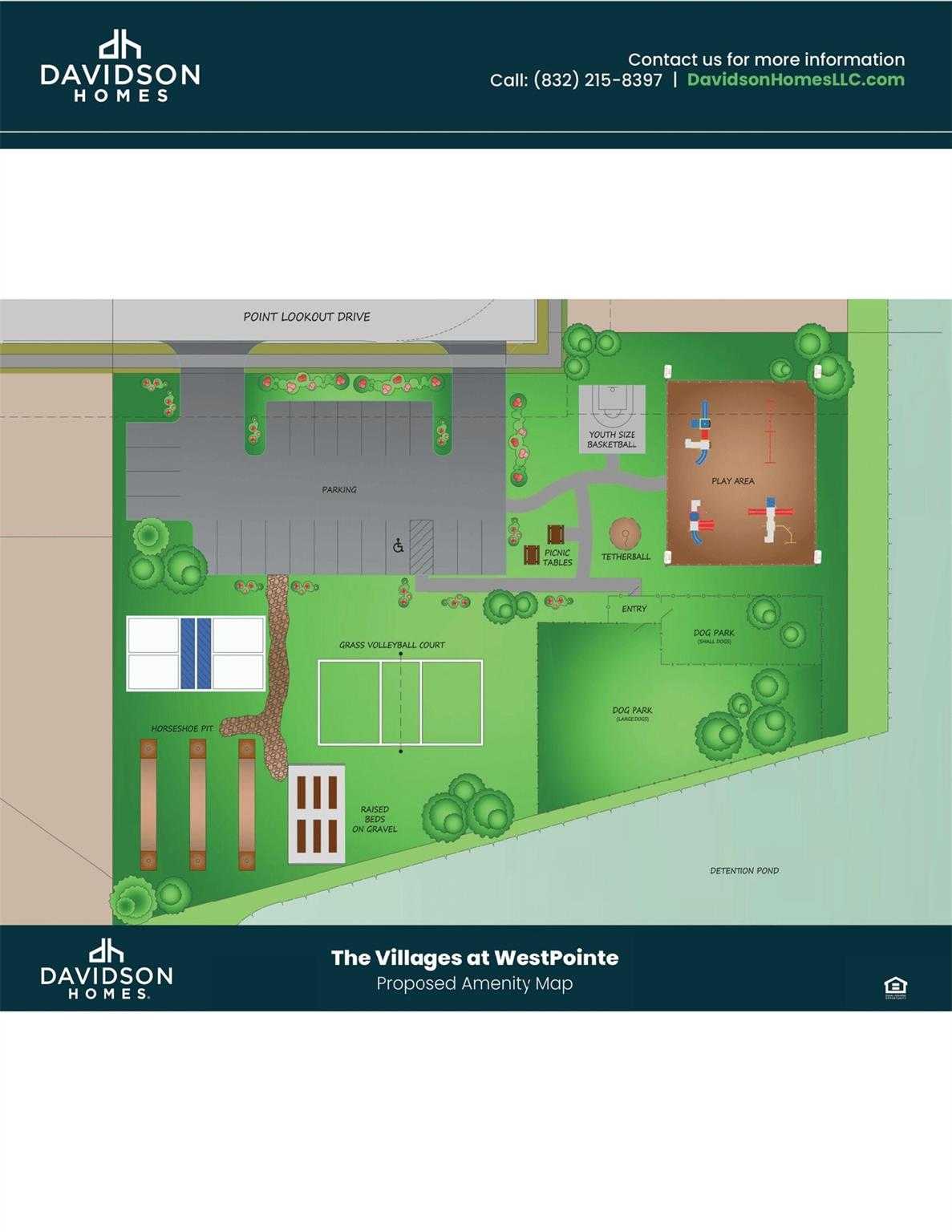
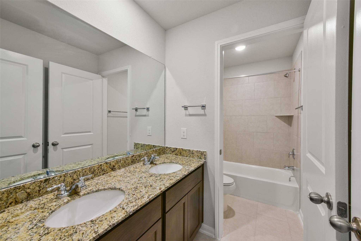
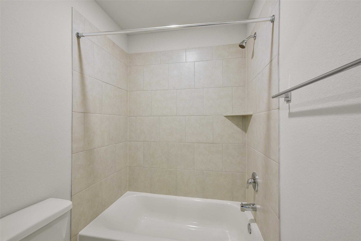
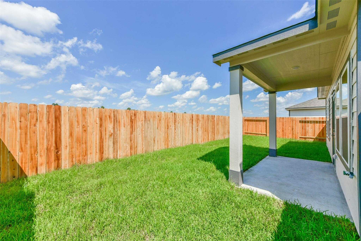
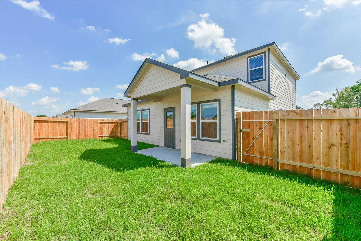
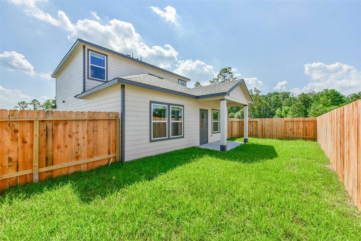
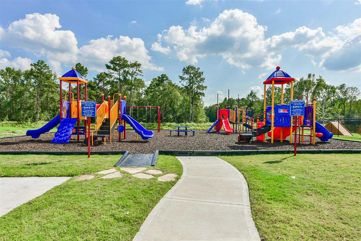
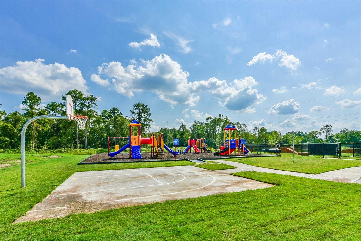
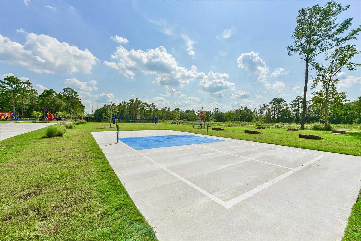
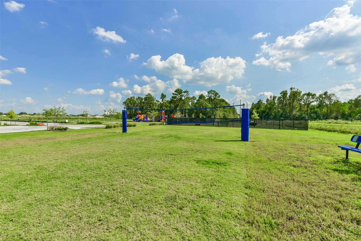
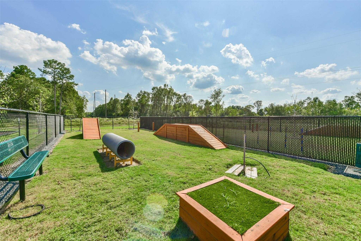
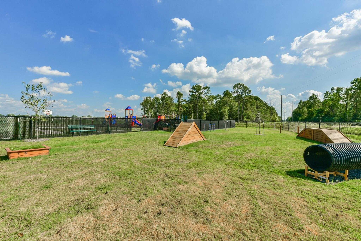
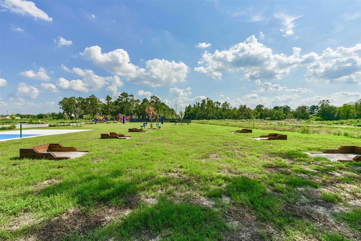
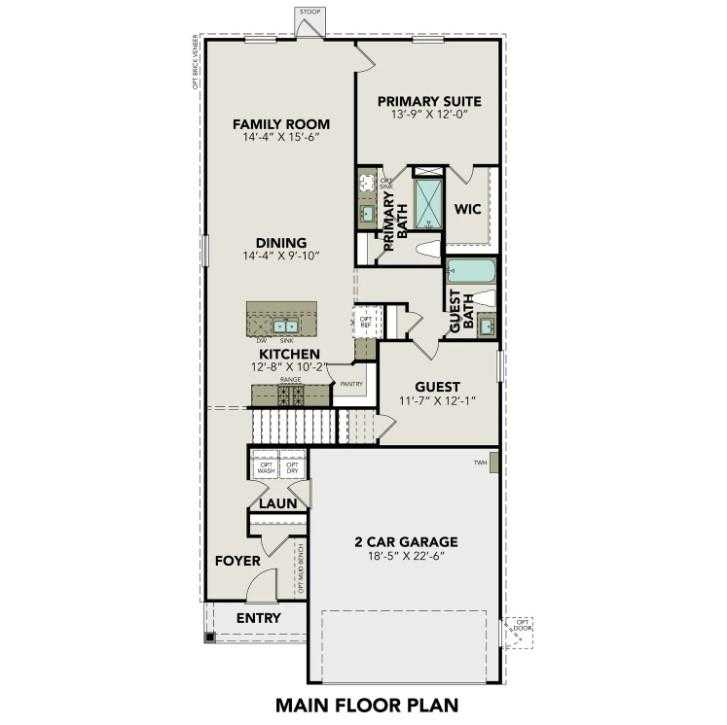
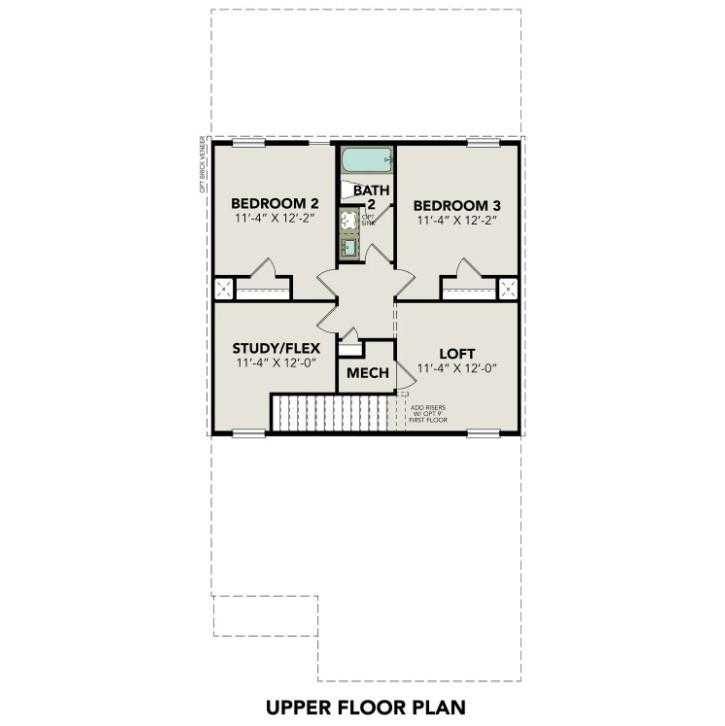
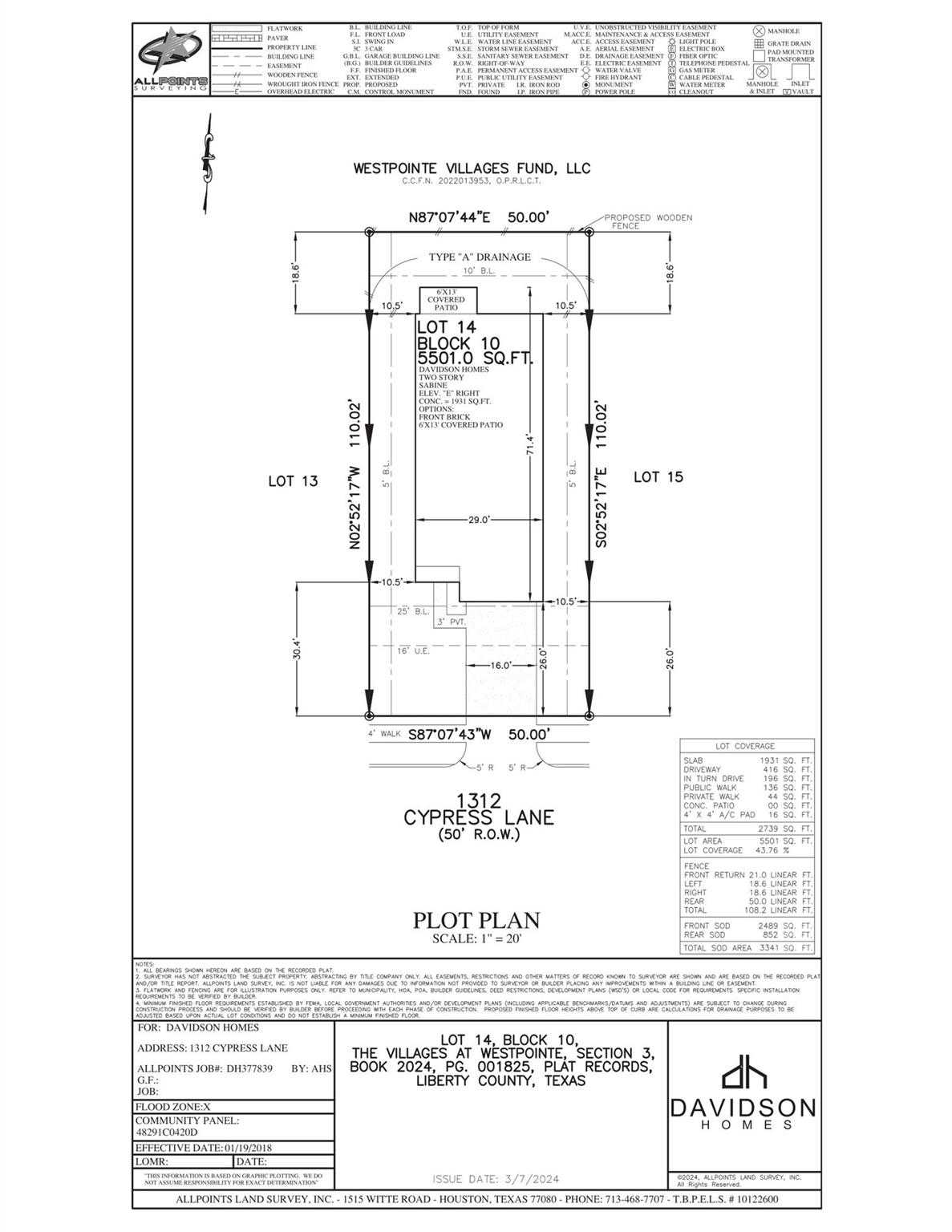
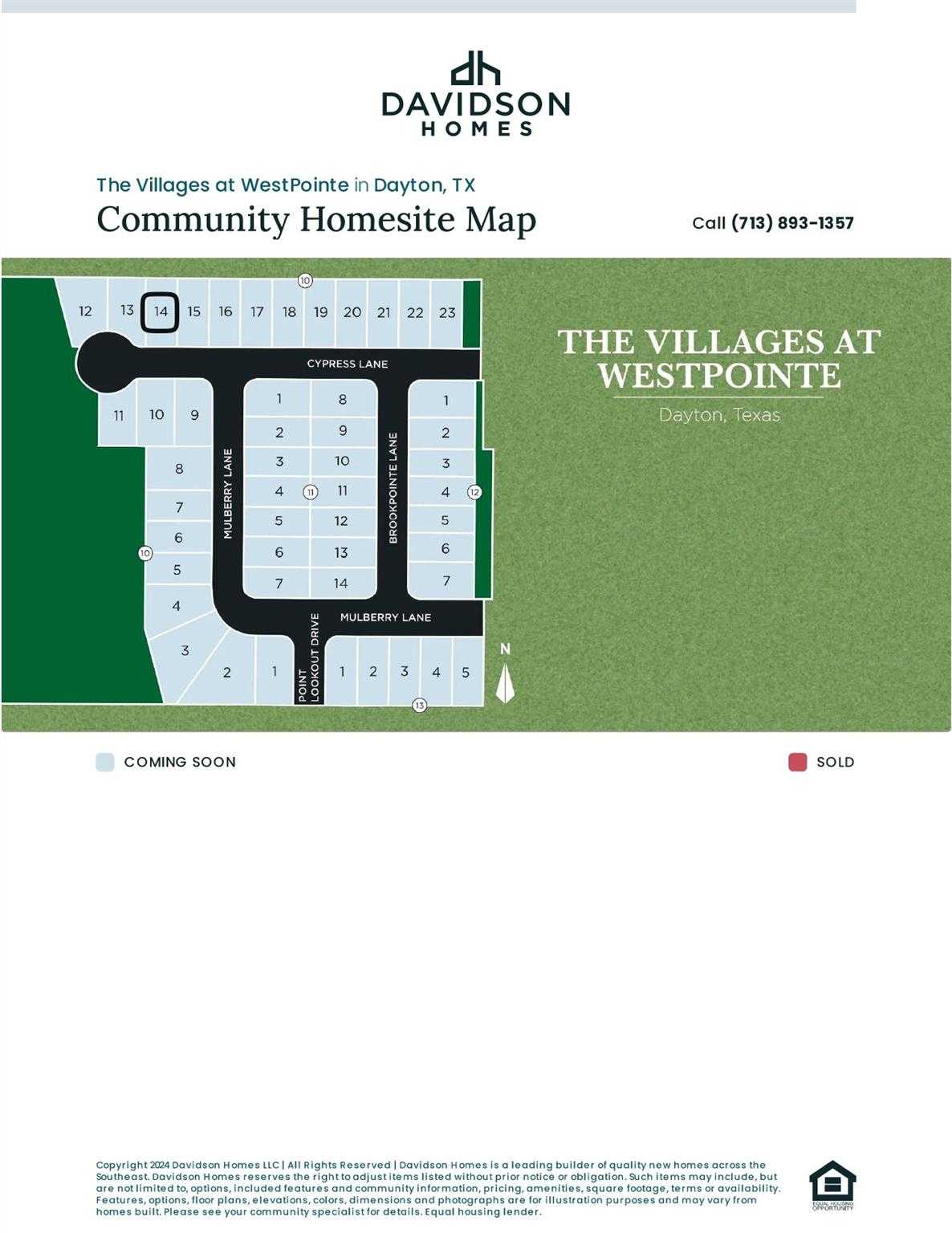
Homesite: #14-10
Welcome to The Sabine, a stunning two-story home nestled in the desirable Villages at WestPointe community. This 4-bd, 3-bath home offers 2,128 sq ft of thoughtfully designed space. Main floor boasts an open concept living & kitchen area, perfect for entertaining, alongside the convenient guest room & bathroom. Owner's suite features a spacious closet & dual sinks in the ensuite bath, ensuring comfort and luxury. Upstairs, find two additional bedrooms, a 3rd bathroom, a versatile loft, & a study/flex space that adapts to your lifestyle. Upgrades include granite countertops, elegant ash cabinets, and ceramic tile flooring. A covered patio, blinds, & a mud bench enhance functionality, a tankless water heater, fully sodded yard, and irrigation system add efficiency. The refrigerator, washer, & dryer are included for your convenience. Community offers amenities such as two dog parks, playground, basketball, and volleyball courts. Dayton ISD!





Our Davidson Homes Mortgage team is committed to helping families and individuals achieve their dreams of home ownership.
Pre-Qualify Now
We're now offering tours on your schedule. Click here to learn more about self-tours!
Read More
We're offering buyers up to $29,000* in Flex Cash on select Inventory homes. Valid with financing through Davidson Homes Mortgage.*
Read More
Don't miss out on Early Black Friday Special Rates! Fixed Rates as Low as 3.99% (4.814% APR) *
Read MoreDiscover The Villages at WestPointe, where new homes in Dayton craft an inviting neighborhood in a scenic setting. Perfectly positioned in Dayton, TX, this community pairs small-town charm with thoughtful amenities—giving every day a refreshing sense of possibility. Gaze out at tranquil views as you stroll along community sidewalks, or let your pets play freely at the dedicated dog park for both big and small companions.
Spend weekends connecting with neighbors on the pickleball and volleyball courts, challenge your friends to a game of basketball, or enjoy a relaxing evening near the horseshoe pits. With a new playground and tetherball now open, there’s always something new on the horizon for your family. The Villages at WestPointe isn’t just a place to live—it’s a vibrant lifestyle tailored for the way you want to spend your days!
Come experience it for yourself! Visit us today to tour our available homes and imagine the life waiting for you at The Villages at WestPointe.