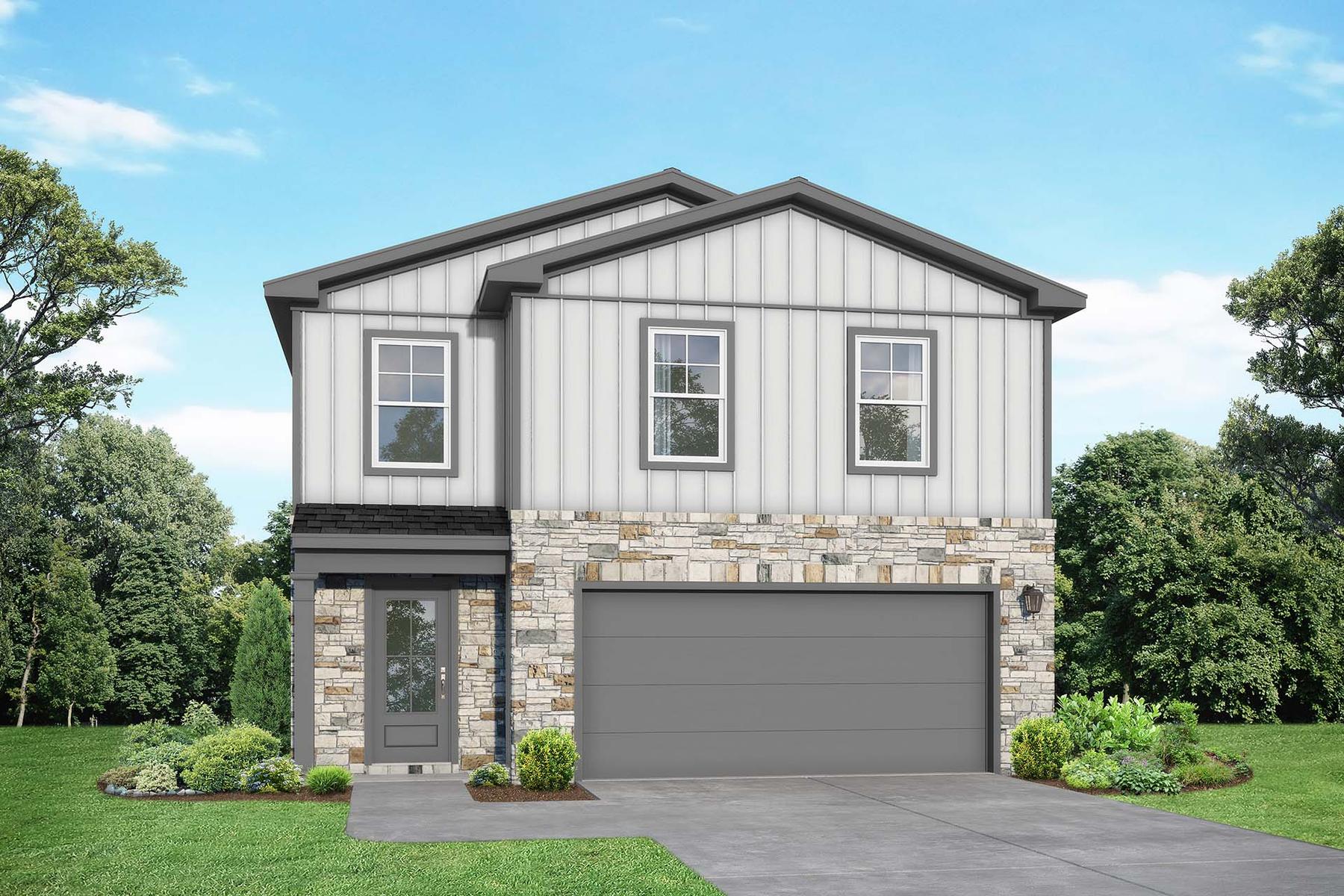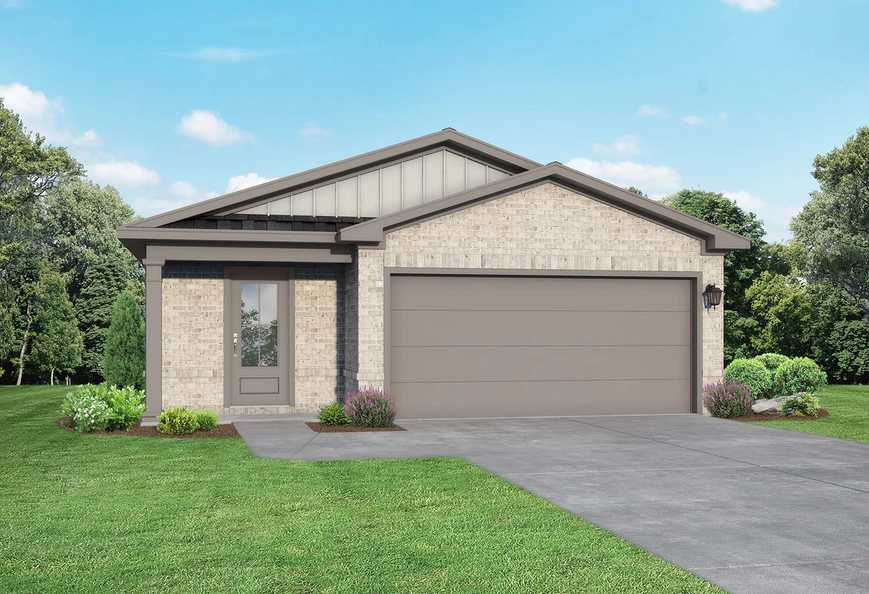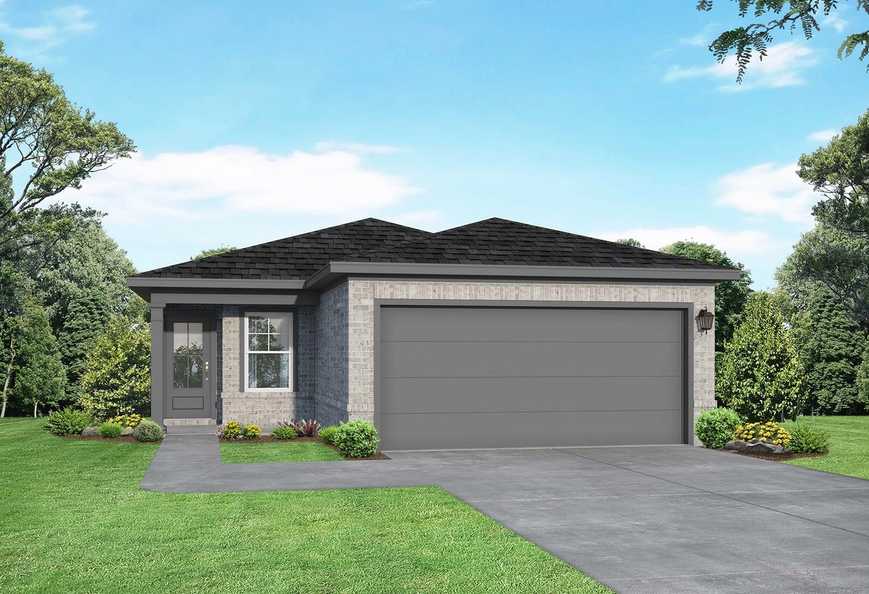Overview

$297,990
The Brazos E
Plan
Monthly PI*
/month
Community
The Villages at WestPointeCommunity Features
- Community Sidewalks
- Large Dog Park
- Small Dog Park
- Pickleball Court
- Volleyball Court
- Half-Court Basketball
- Tetherball
- Playground
- Horseshoe Pits
- USDA Loan Available- $0 Down Payment
Description
Welcome to The Brazos! This two-story home is ready to welcome you home! You’ll find an open concept family and kitchen area on the main floor as well as a powder room, mudroom and laundry off the two-car garage. The primary suite is also on the main floor and boasts a large walk-in closet. There are four additional bedrooms upstairs along with a bathroom and loft area.
Make it your own with The Brazos’ flexible floor plan. From an additional bathroom or added garage space to a covered patio, you’ve got every opportunity to make The Brazos your dream home. Just know that offerings vary by location, so please discuss our standard features and upgrade options with your community’s agent.
Floorplan




Amanda Hall
(713) 636-5387Visiting Hours
Community Address
Dayton, TX 77535
Davidson Homes Mortgage
Our Davidson Homes Mortgage team is committed to helping families and individuals achieve their dreams of home ownership.
Pre-Qualify NowLove the Plan? We're building it in 5 other Communities.
Community Overview
The Villages at WestPointe
Discover The Villages at WestPointe, where new homes in Dayton craft an inviting neighborhood in a scenic setting. Perfectly positioned in Dayton, TX, this community pairs small-town charm with thoughtful amenities—giving every day a refreshing sense of possibility. Gaze out at tranquil views as you stroll along community sidewalks, or let your pets play freely at the dedicated dog park for both big and small companions.
Spend weekends connecting with neighbors on the pickleball and volleyball courts, challenge your friends to a game of basketball, or enjoy a relaxing evening near the horseshoe pits. With a playground and tetherball coming soon, there’s always something new on the horizon for your family. The Villages at WestPointe isn’t just a place to live—it’s a vibrant lifestyle tailored for the way you want to spend your days!
Come experience it for yourself! Visit us today to tour our available homes and imagine the life waiting for you at The Villages at WestPointe.
- Community Sidewalks
- Large Dog Park
- Small Dog Park
- Pickleball Court
- Volleyball Court
- Half-Court Basketball
- Tetherball
- Playground
- Horseshoe Pits
- USDA Loan Available- $0 Down Payment
- Dayton ISD
- Stephen F. Austin Elementary
- Woodrow Wilson Junior High
- Dayton High School














