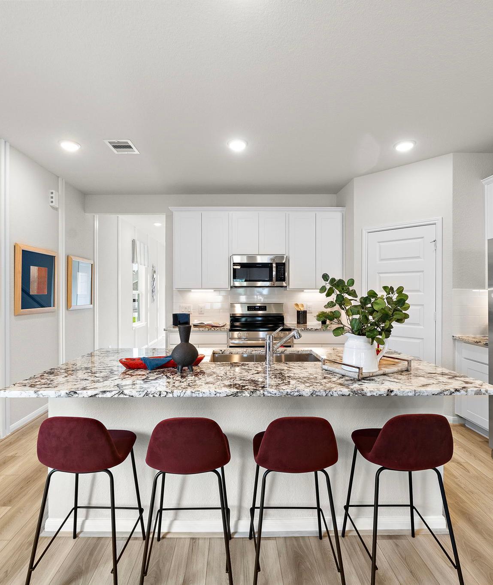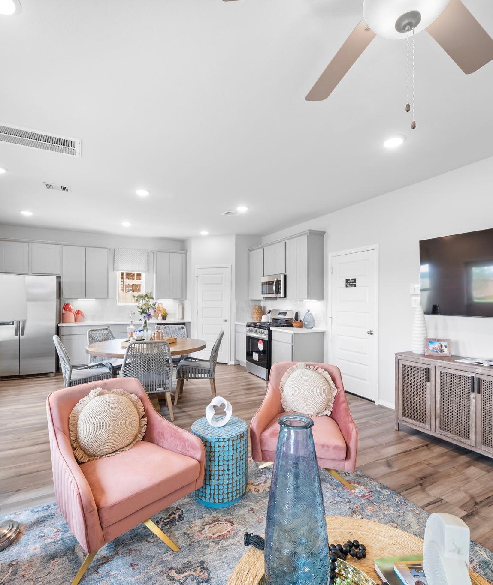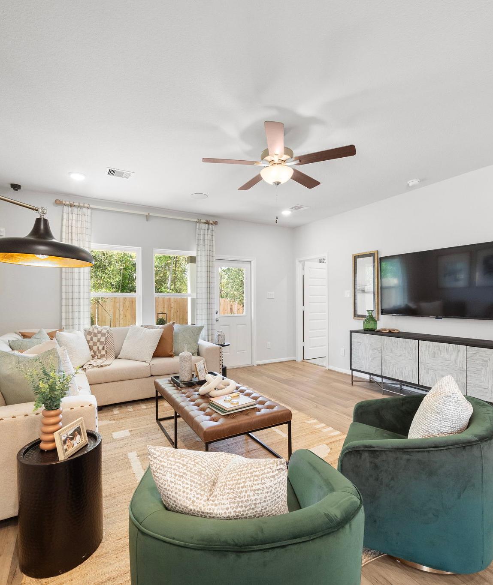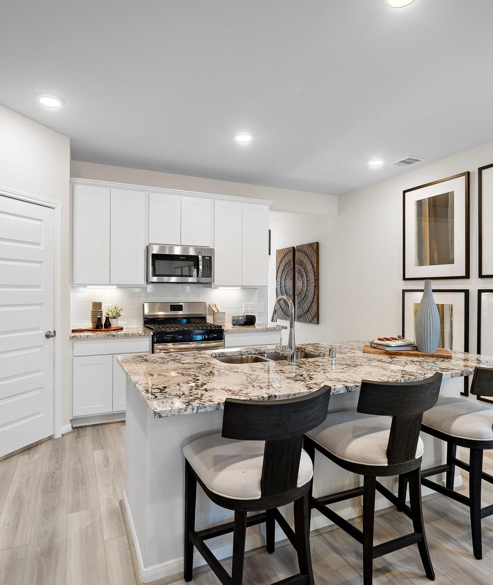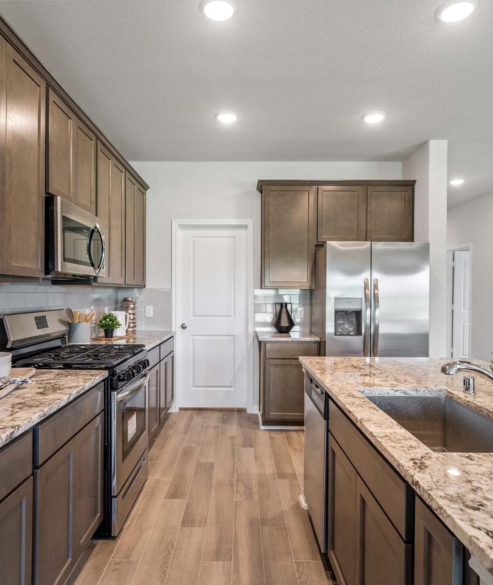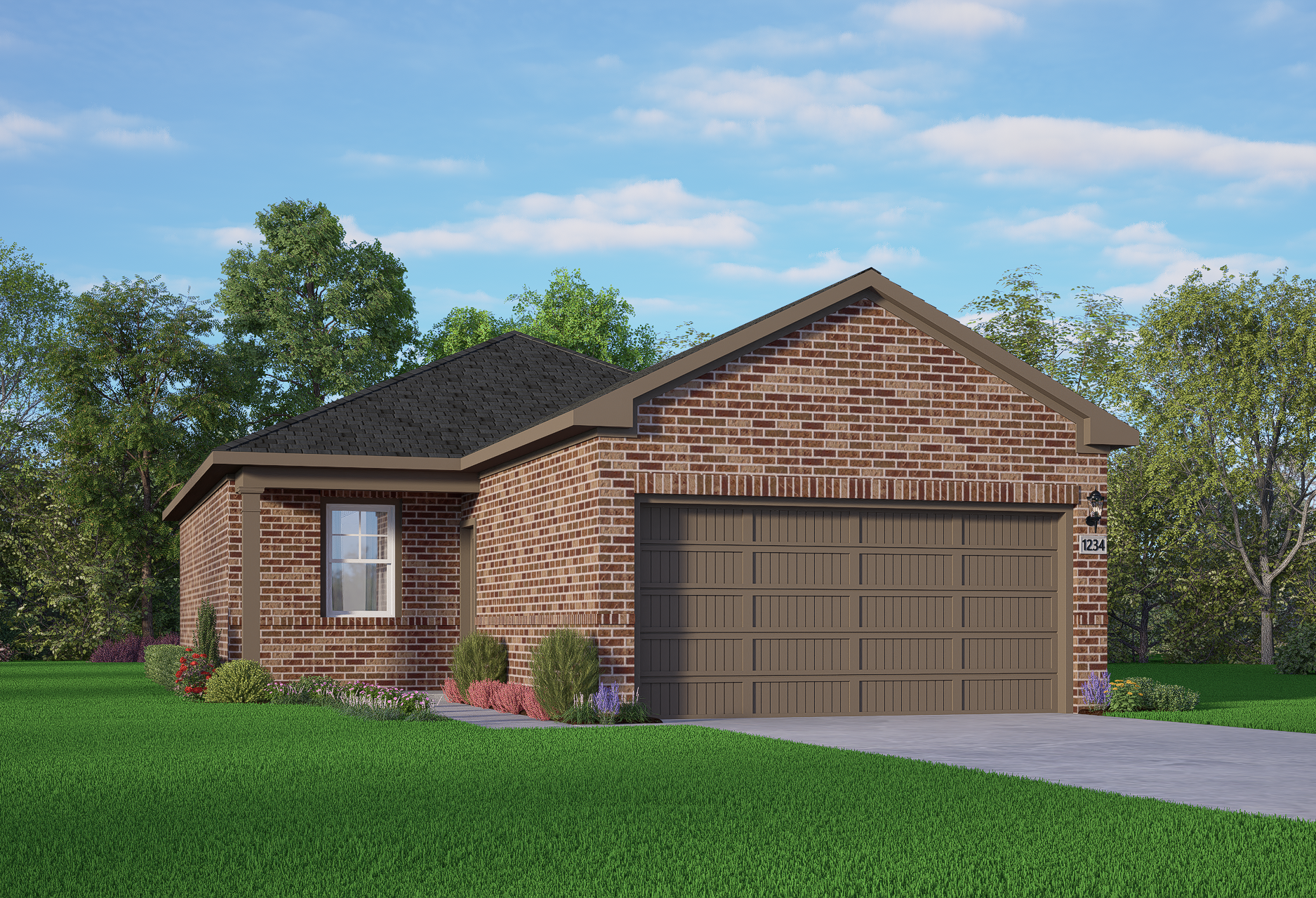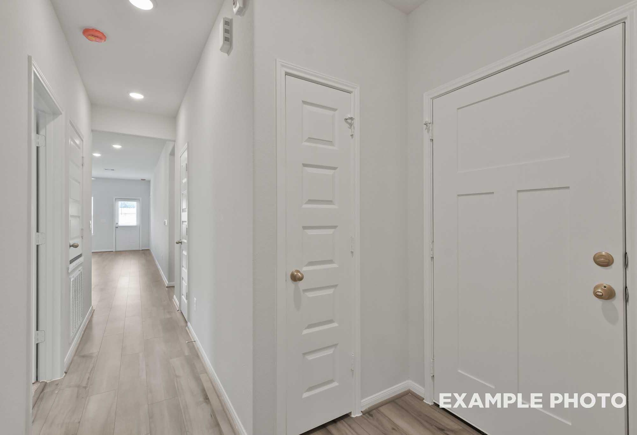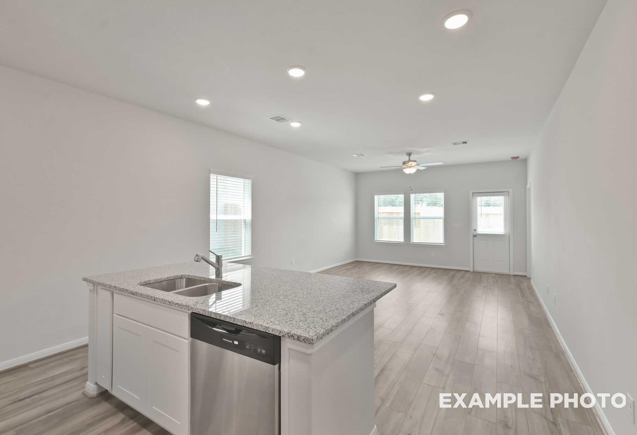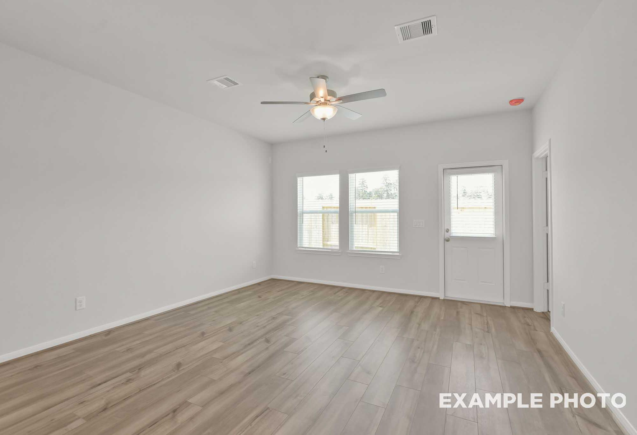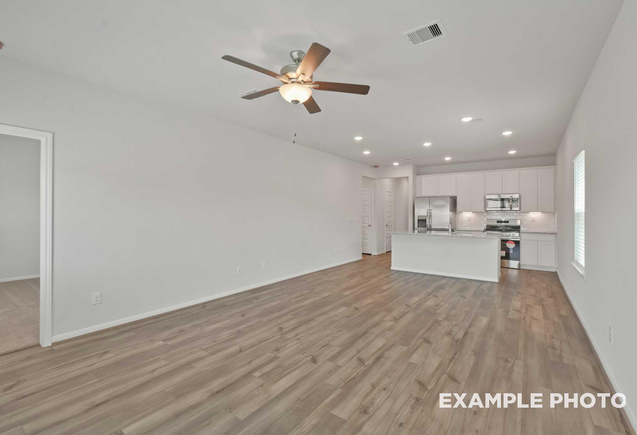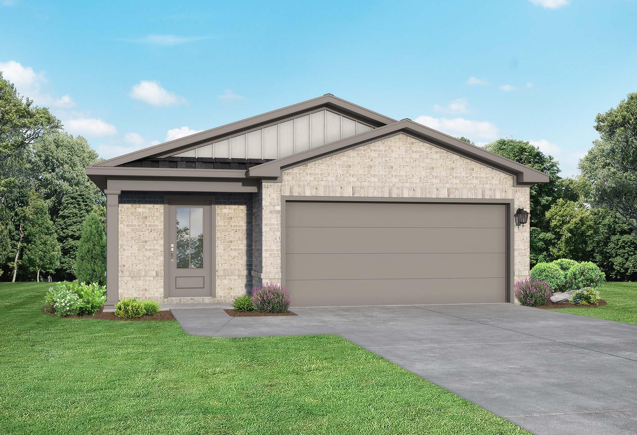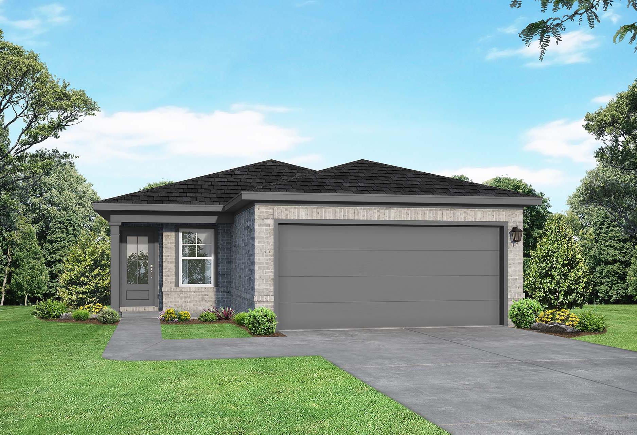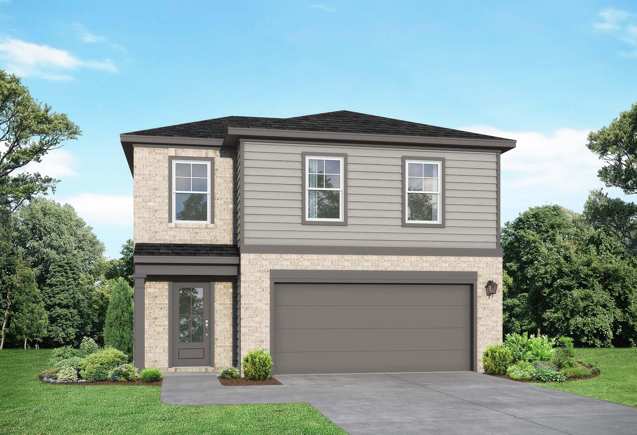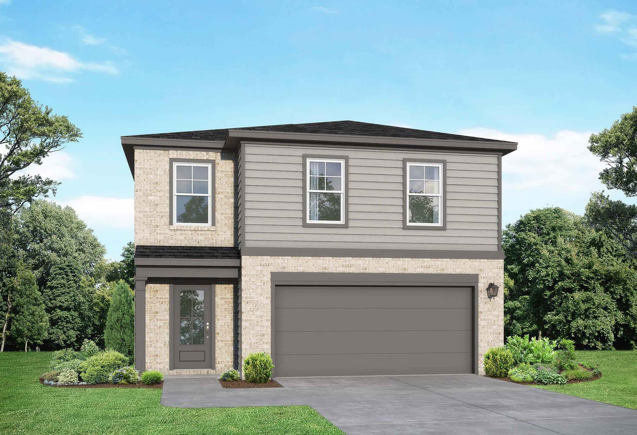Overview
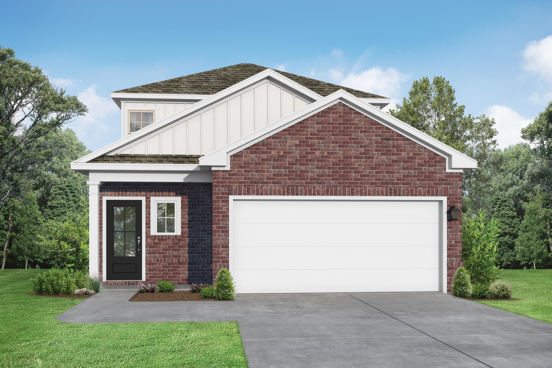
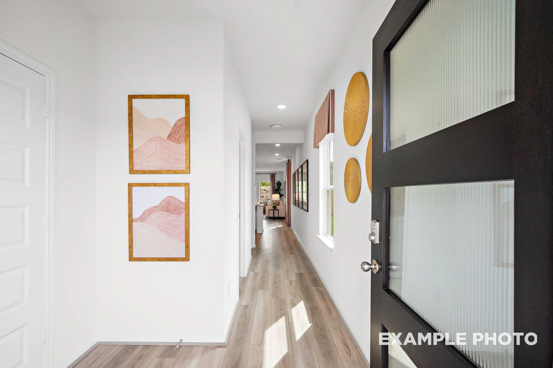
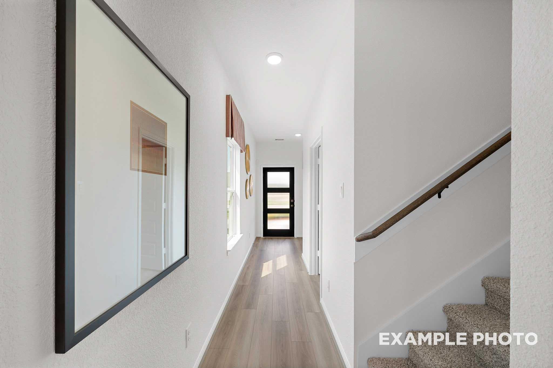
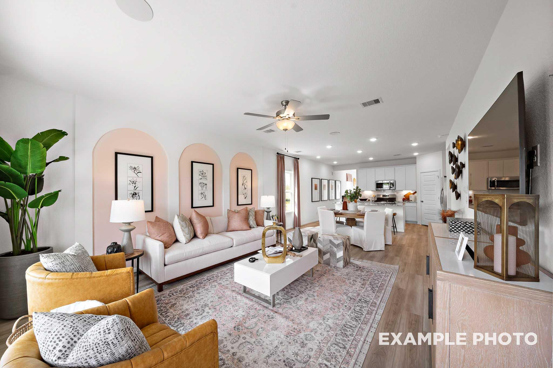
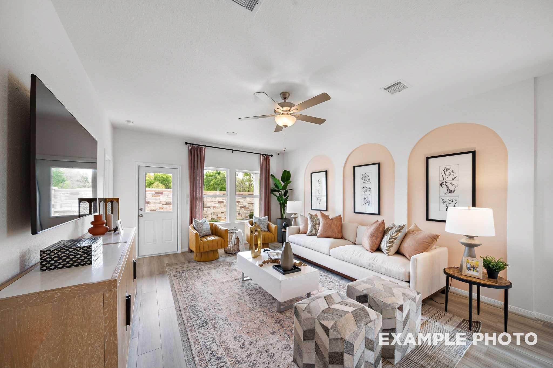
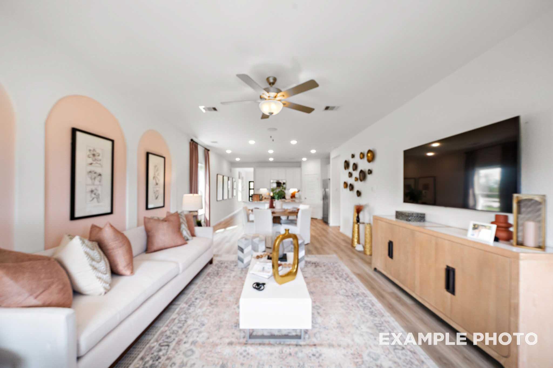
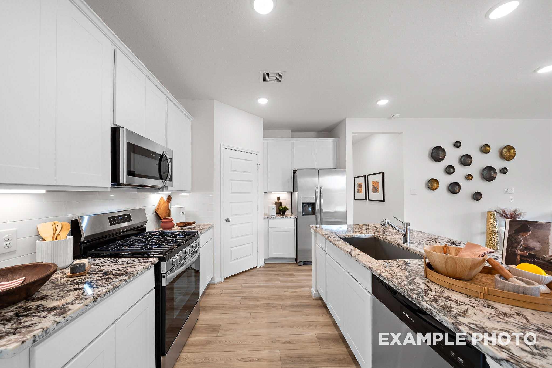
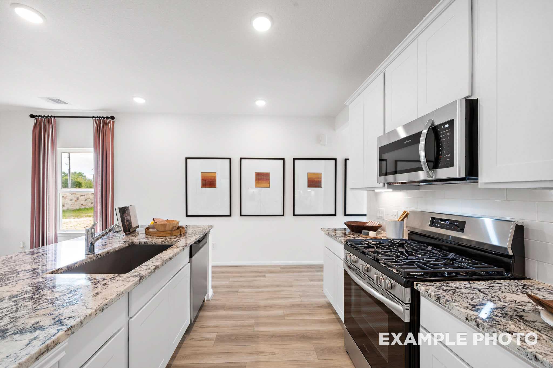

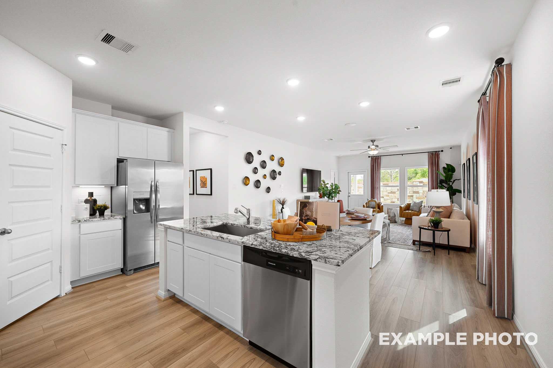
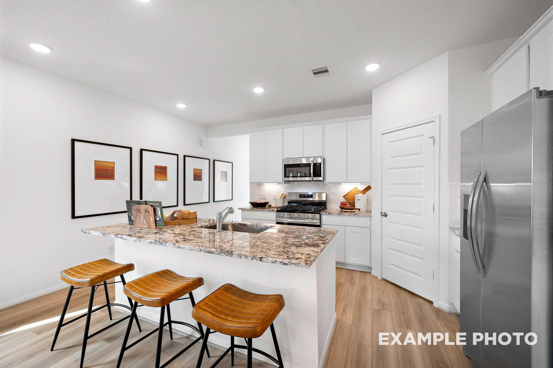
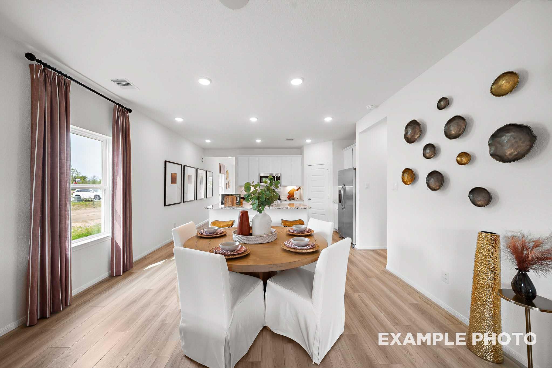
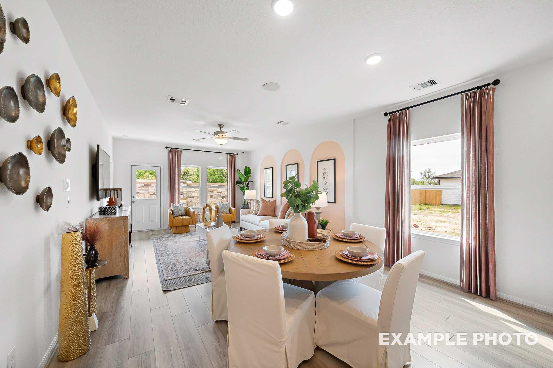
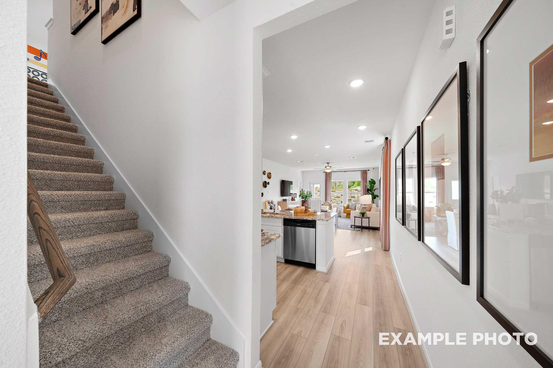

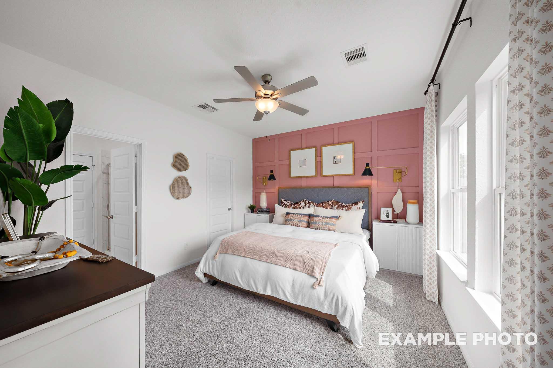
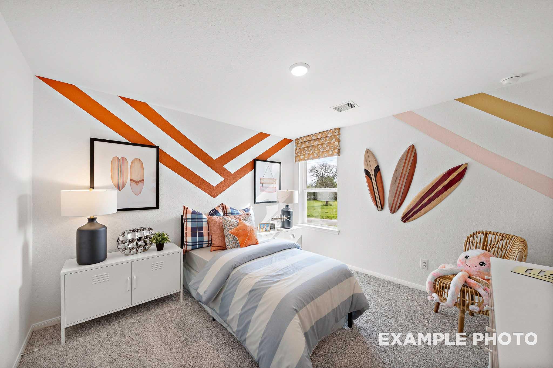
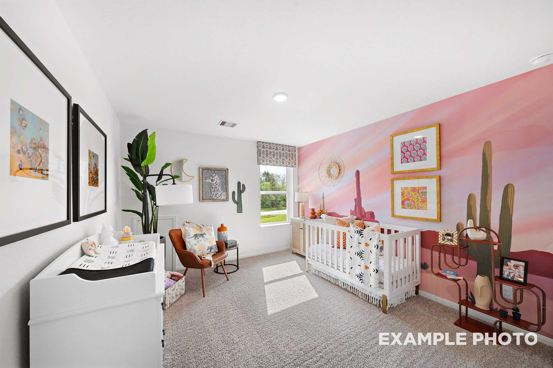
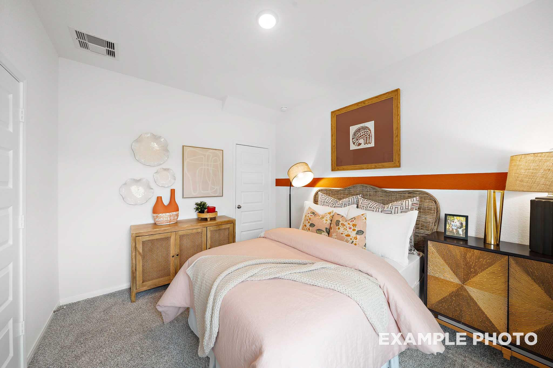
$289,990
The Sabine
Plan
Monthly PI*
/month
Community
The Villages at WestPointeCommunity Features
- Community Sidewalks
- Large Dog Park
- Small Dog Park
- Pickleball Court
- Volleyball Court
- Half-Court Basketball
- Tetherball
- Playground
- Horseshoe Pits
- USDA Loan Available- $0 Down Payment
Exterior Options
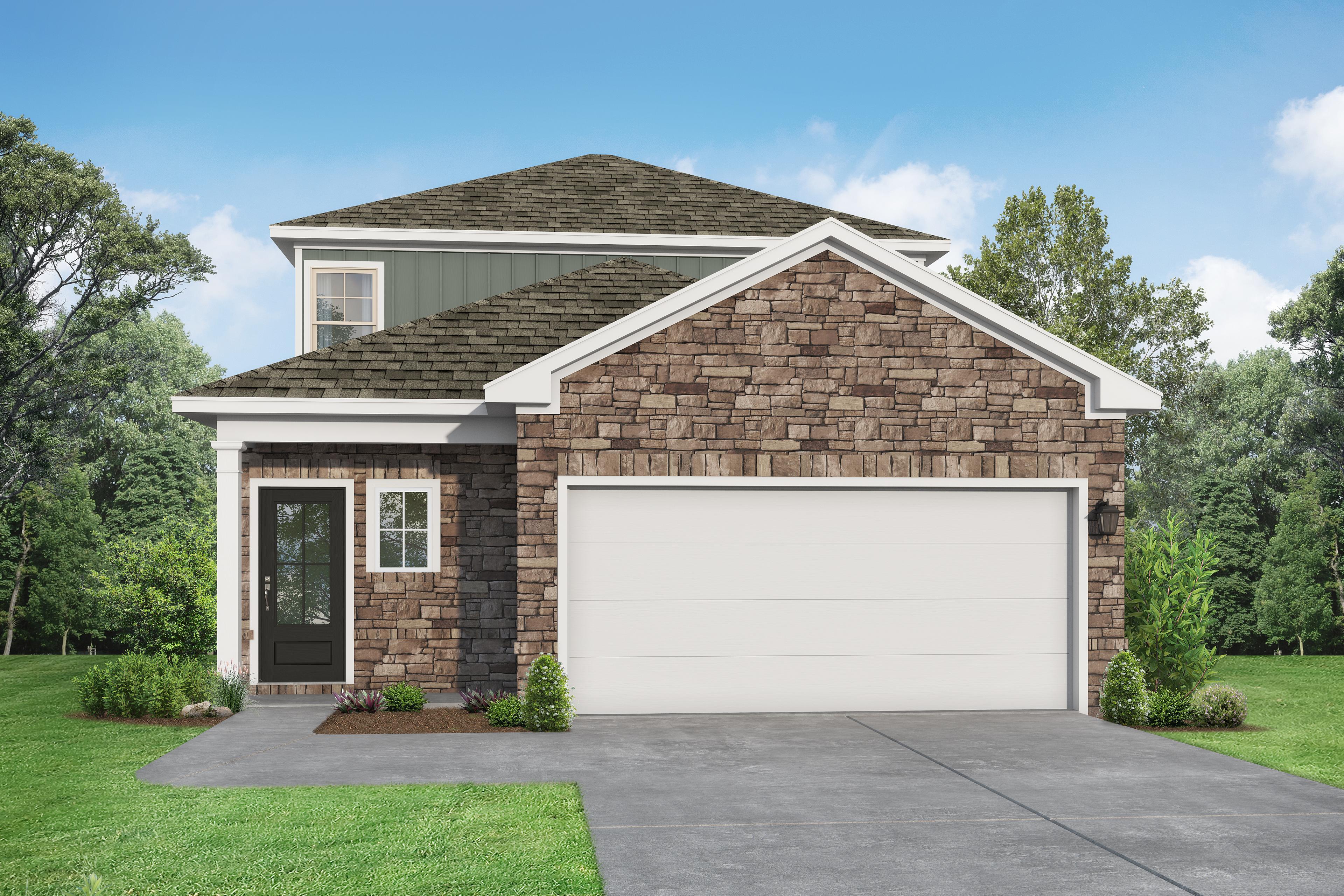
The Sabine E
Description
Welcome to The Sabine! This two-story home is ready for anything with its great layout and modern touches. On the main floor, you’ll find an open concept family and kitchen area as well as a guest room and bathroom. The primary suite is also on the main floor and has a large walk-in closet. Upstairs, there are two more bedrooms and additional bathroom plus a loft and a study/flex space.
Make it your own with The Sabine’s flexible floor plan. From additional garage space to a covered patio, you’ve got every opportunity to make The Sabine your dream home. Just know that offerings vary by location, so please discuss our standard features and upgrade options with your community’s agent.
Floorplan



Shaina Garcia
(713) 636-5387Visiting Hours
Community Address
Dayton, TX 77535
Davidson Homes Mortgage
Our Davidson Homes Mortgage team is committed to helping families and individuals achieve their dreams of home ownership.
Pre-Qualify NowLove the Plan? We're building it in 6 other Communities.
Community Overview
The Villages at WestPointe
Discover The Villages at WestPointe, where new homes in Dayton craft an inviting neighborhood in a scenic setting. Perfectly positioned in Dayton, TX, this community pairs small-town charm with thoughtful amenities—giving every day a refreshing sense of possibility. Gaze out at tranquil views as you stroll along community sidewalks, or let your pets play freely at the dedicated dog park for both big and small companions.
Spend weekends connecting with neighbors on the pickleball and volleyball courts, challenge your friends to a game of basketball, or enjoy a relaxing evening near the horseshoe pits. With a new playground and tetherball now open, there’s always something new on the horizon for your family. The Villages at WestPointe isn’t just a place to live—it’s a vibrant lifestyle tailored for the way you want to spend your days!
Come experience it for yourself! Visit us today to tour our available homes and imagine the life waiting for you at The Villages at WestPointe.
- Community Sidewalks
- Large Dog Park
- Small Dog Park
- Pickleball Court
- Volleyball Court
- Half-Court Basketball
- Tetherball
- Playground
- Horseshoe Pits
- USDA Loan Available- $0 Down Payment
- Dayton ISD
- Stephen F. Austin Elementary
- Woodrow Wilson Junior High
- Dayton High School
