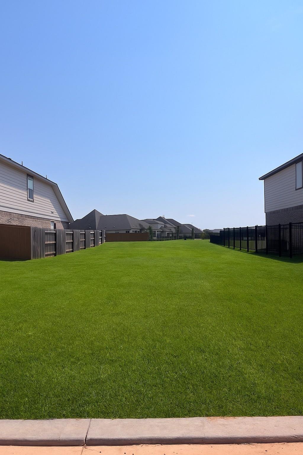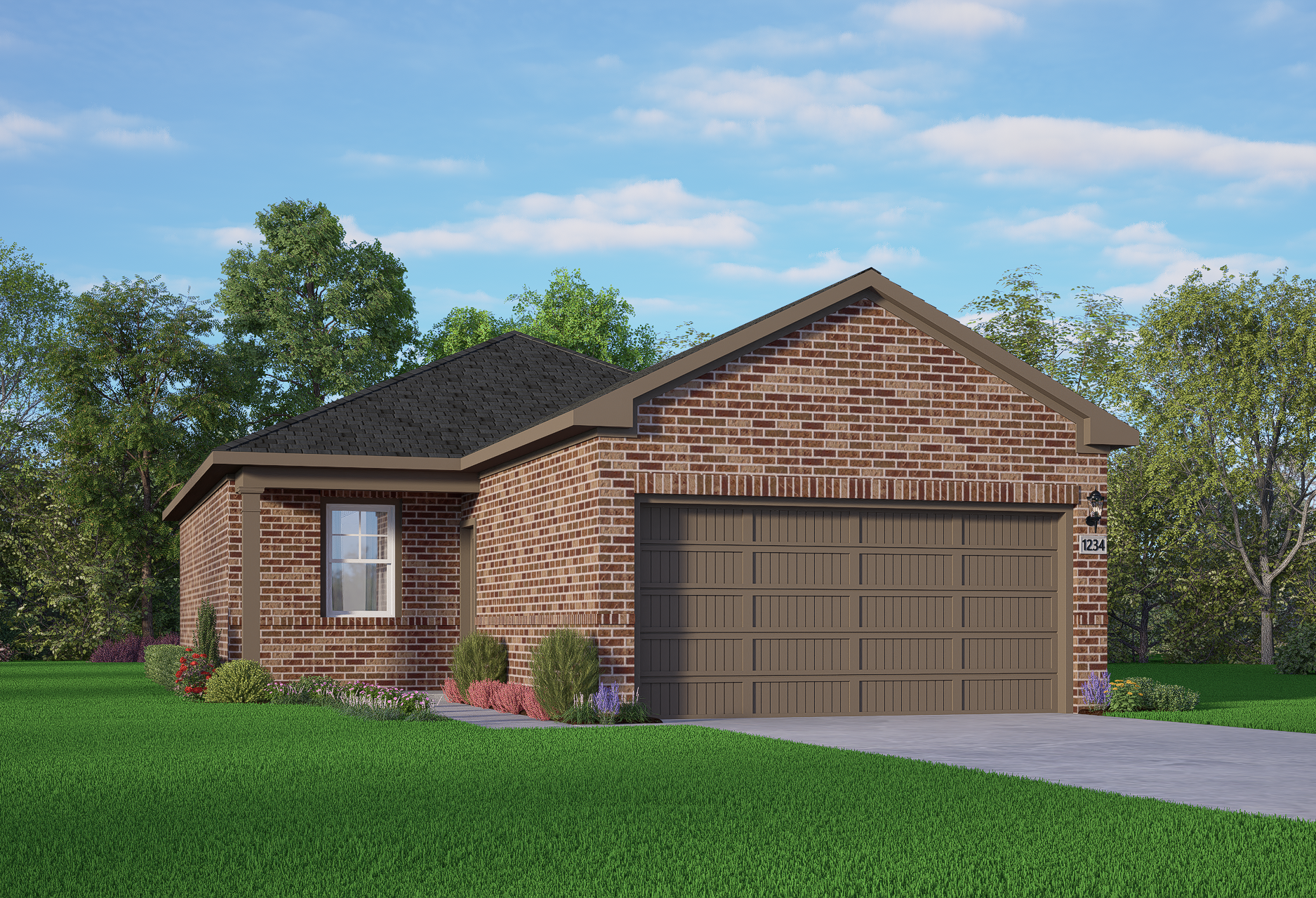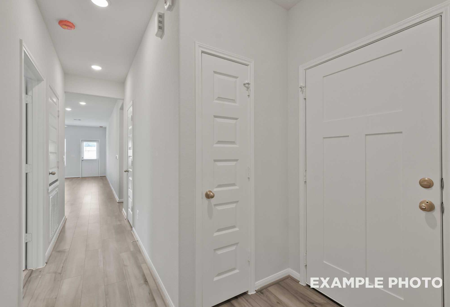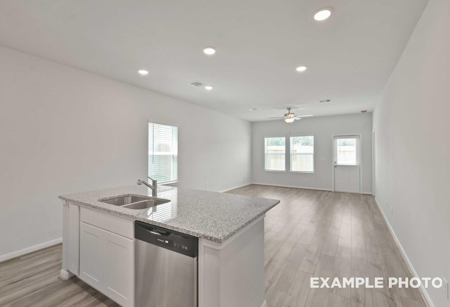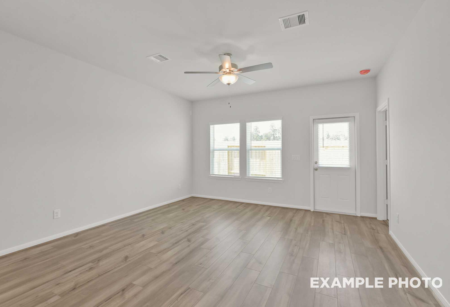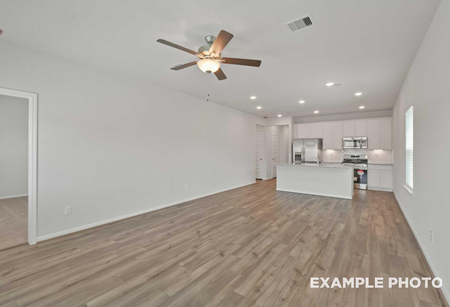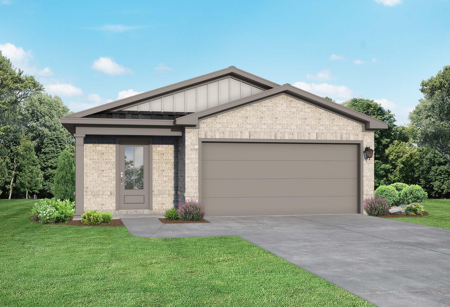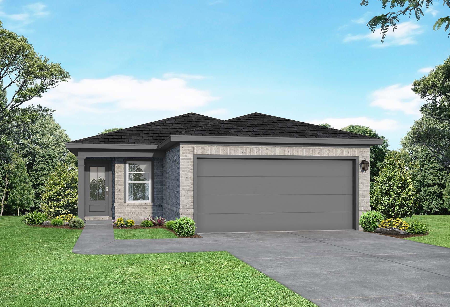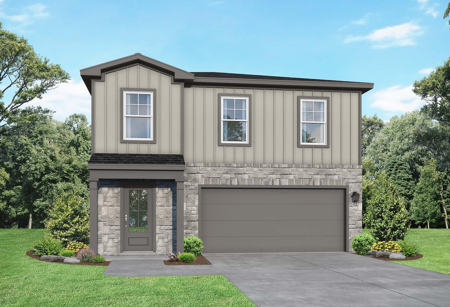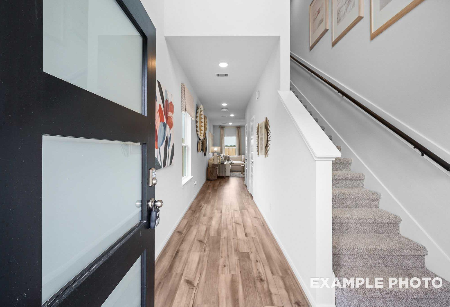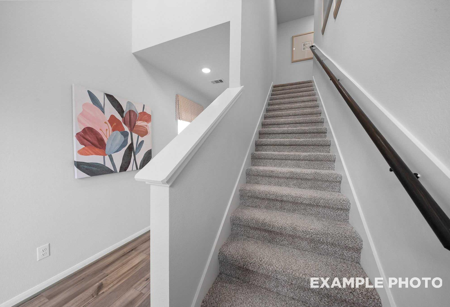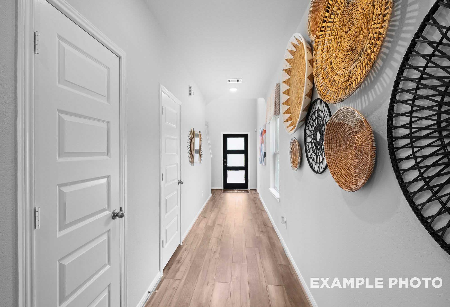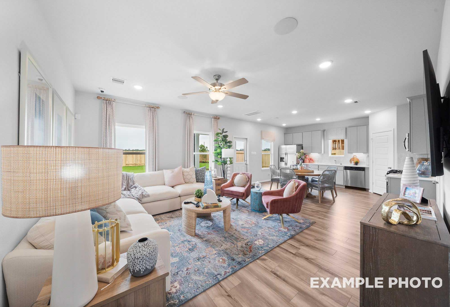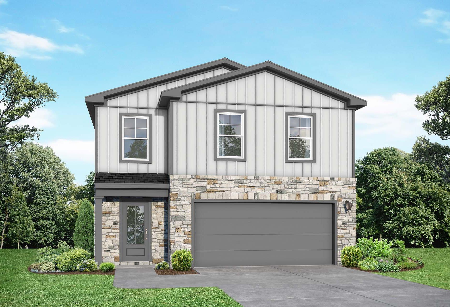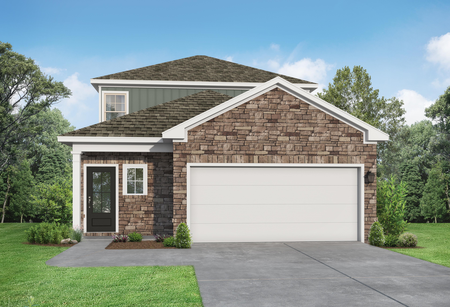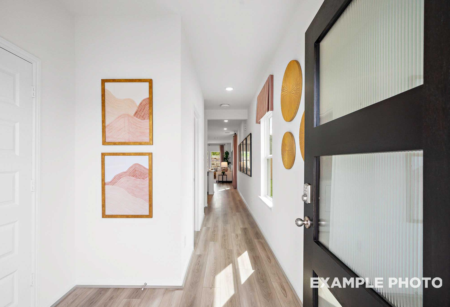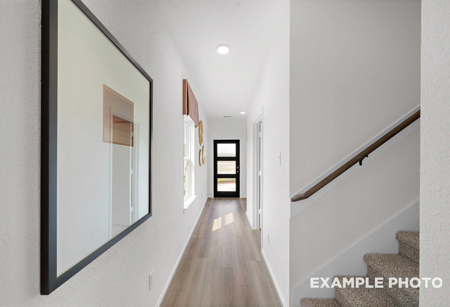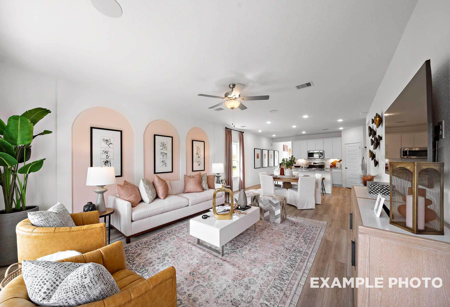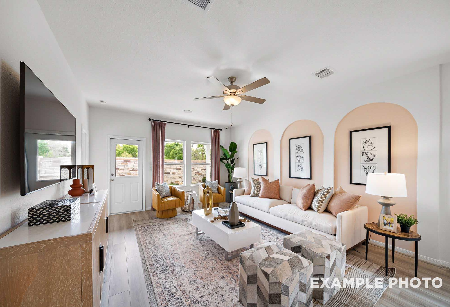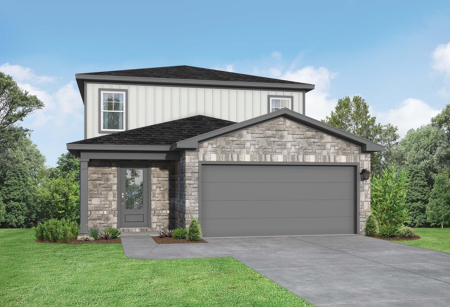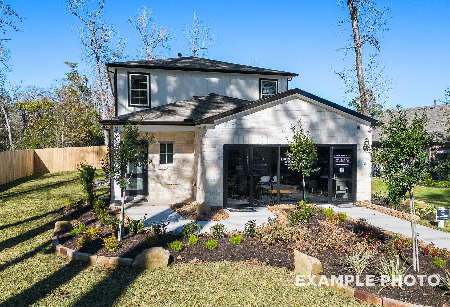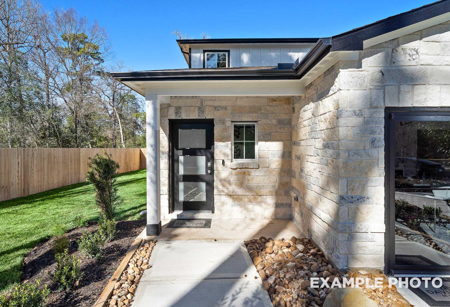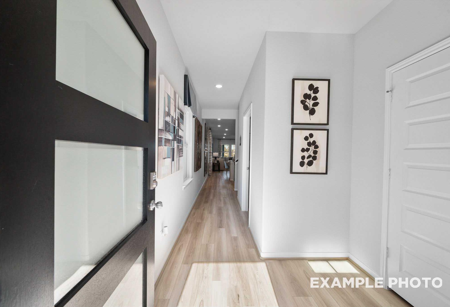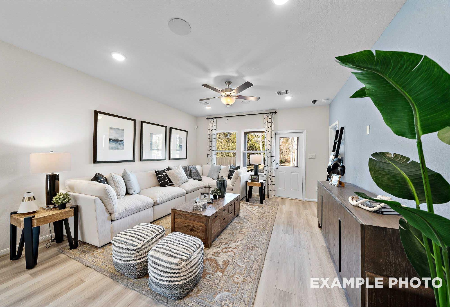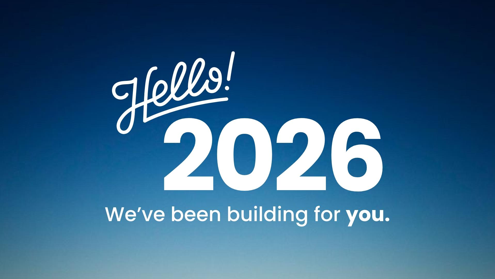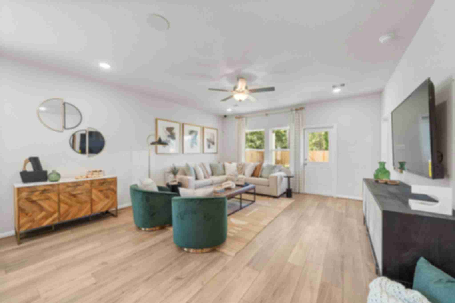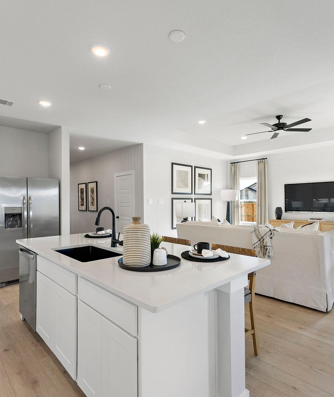
Robins Landing Overview
Welcome to Robins Landing!
Experience a true sense of community at Robins Landing, where thoughtful design and modern convenience meet. Enjoy 12 acres of park space, hike and bike trails, and 2.2 acres of urban farms—all crafted to inspire connection and outdoor living.
Located in a desirable area with easy access to the 610 Loop, Beltway 8, I-69, and US-90, Robins Landing offers both tranquility and convenience.
As one of the few communities eligible for the Harvey Homebuyer Assistance Program, qualified buyers may receive up to $125,000 in financial assistance toward their new home. Learn More - Click Here.
Families benefit from exceptional nearby education options, including Houston ISD and KIPP public charter schools, known for their college-prep focus and 99% graduation rate.
Discover a community designed for connection, comfort, and opportunity—discover Robins Landing.
By Appointment Only. Call (713) 843-7521 today!
Shaina Garcia
(713) 843-7521Visiting Hours
Davidson Homes Mortgage
Our Davidson Homes Mortgage team is committed to helping families and individuals achieve their dreams of home ownership.
Pre-Qualify Now- Parks
- Walking Trails
- Affordable Pricing
- Highly Rated Schools
- 12-Acre Central Park
- Hike & Bike Trails
- Walkable to Schools
- Walkable to Metro
- Quick Drive to Shopping
- Easy Access to Downtown
- Houston ISD
- Hillard Elementary School
- Forest Brook Middle School
- North Forest High School
- Kipp Texas Public Schools
- KIPP Legacy Preparatory School
- KIPP Polaris Academy for Boys
- KIPP Voyage Academy for Girls
- KIPP Northeast College Preparatory








