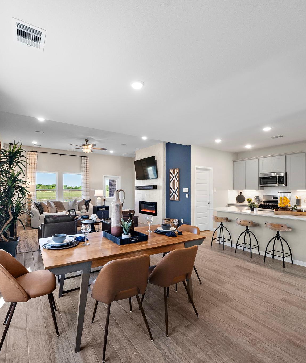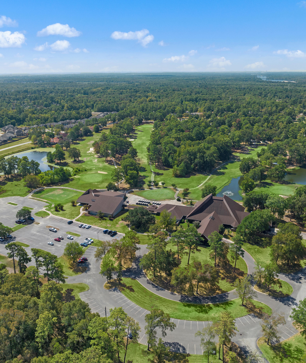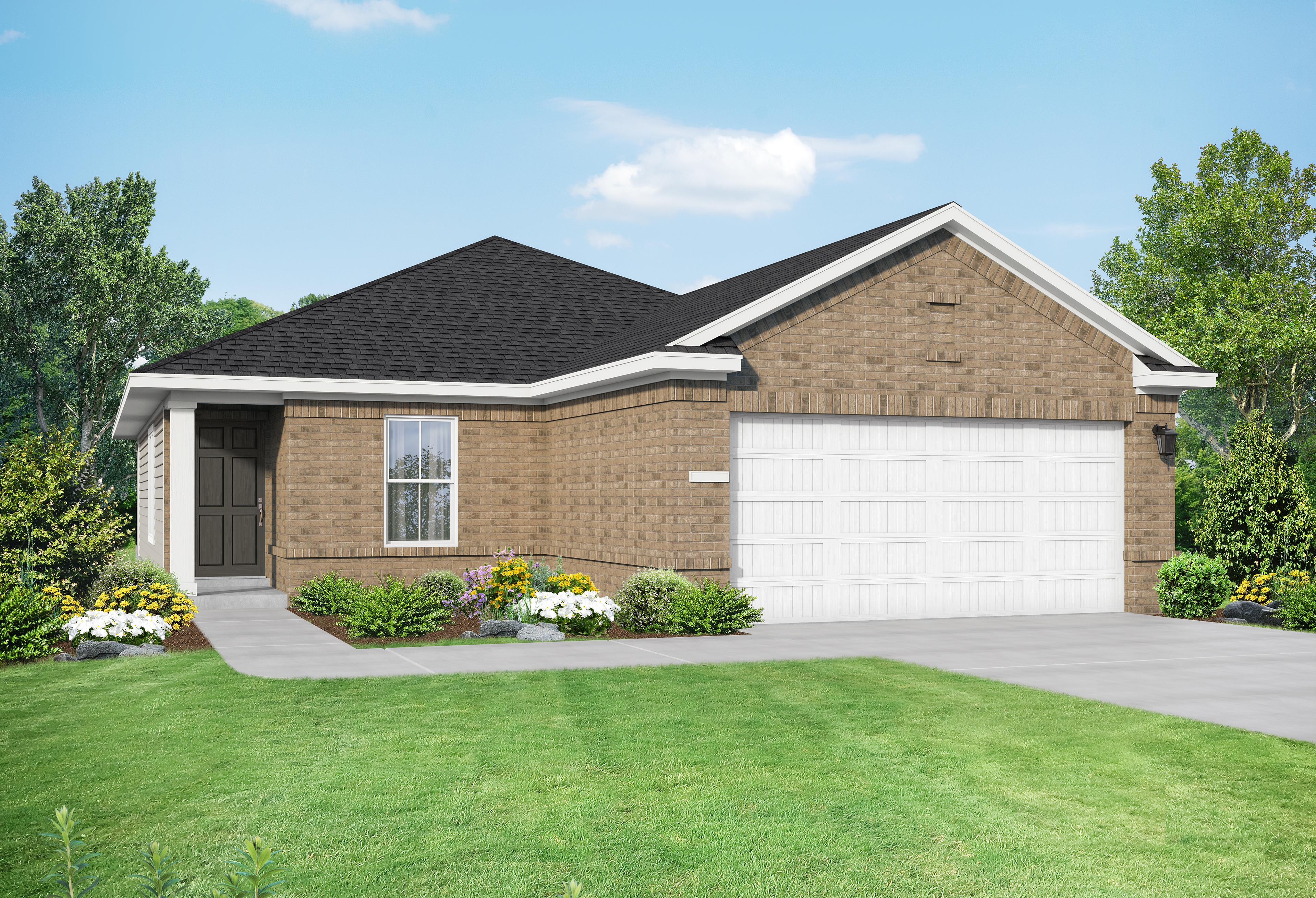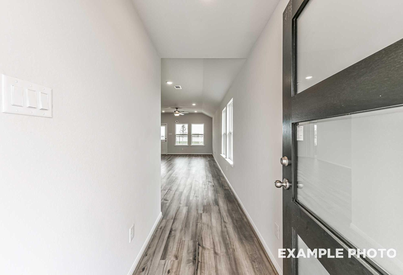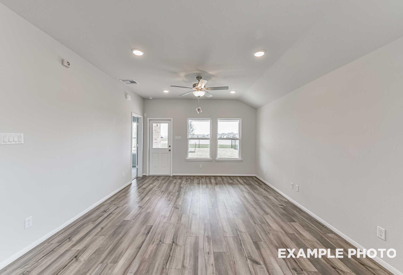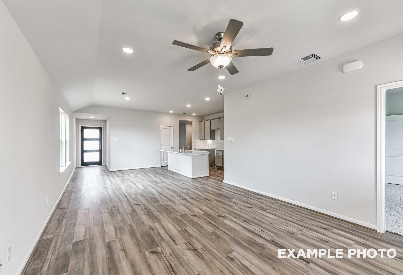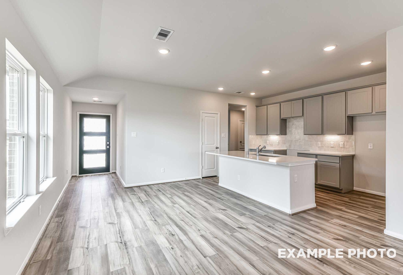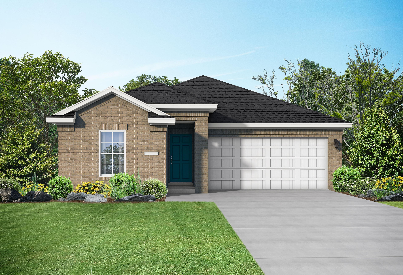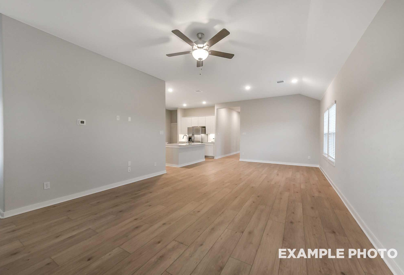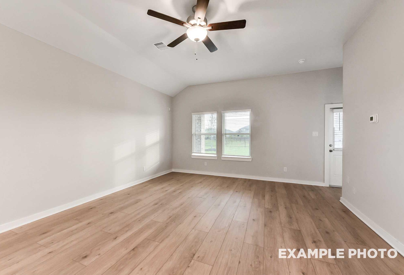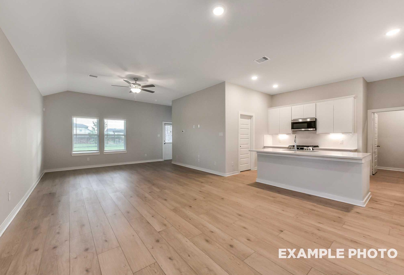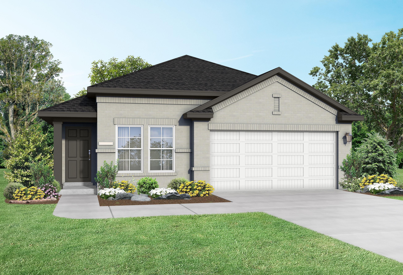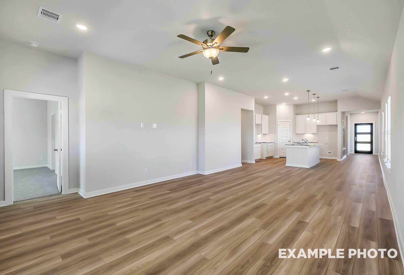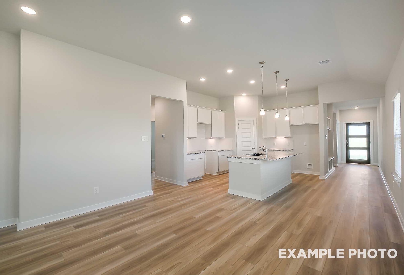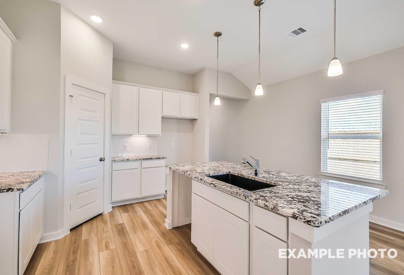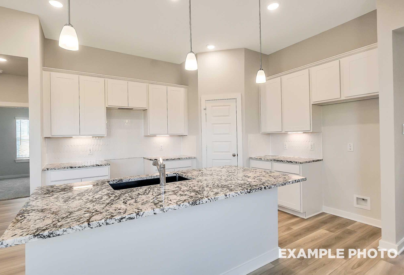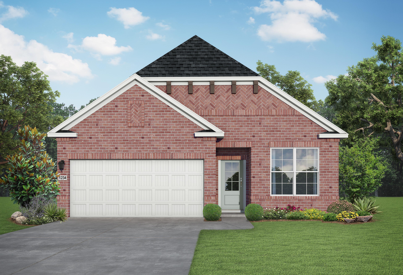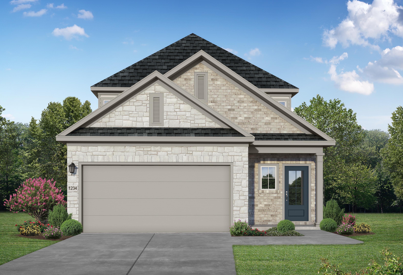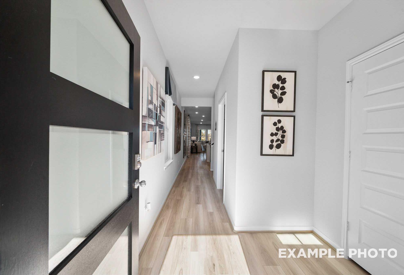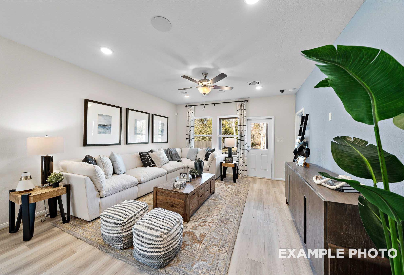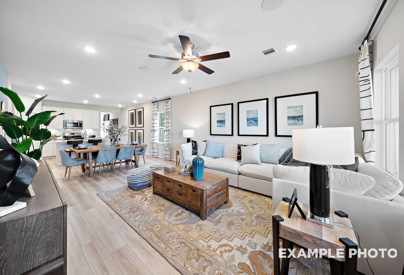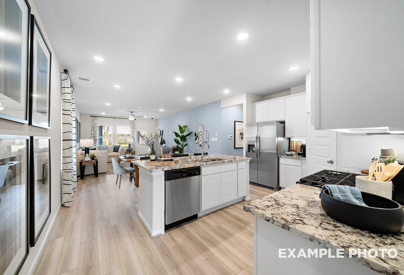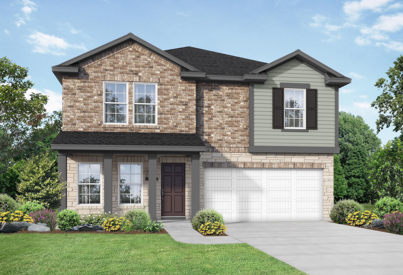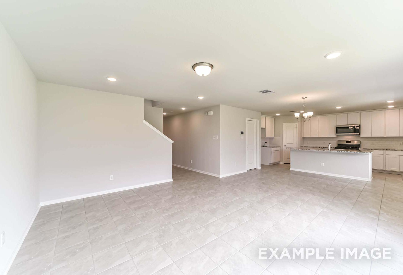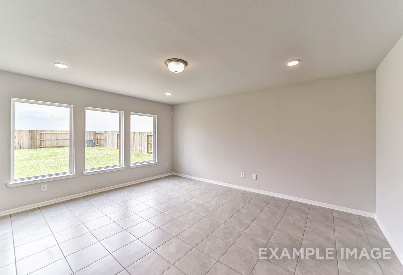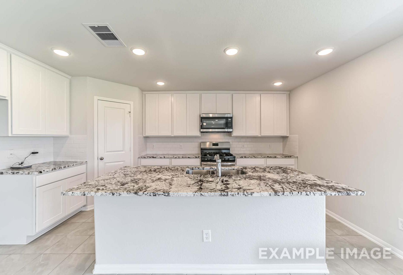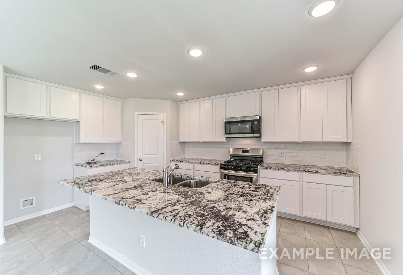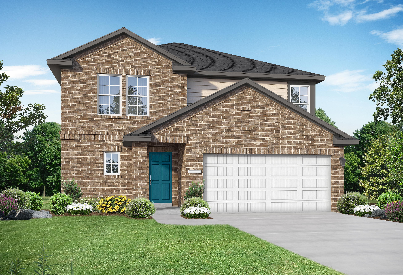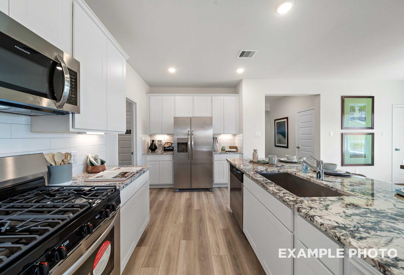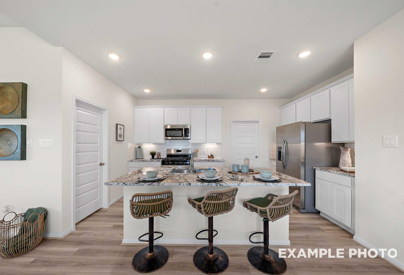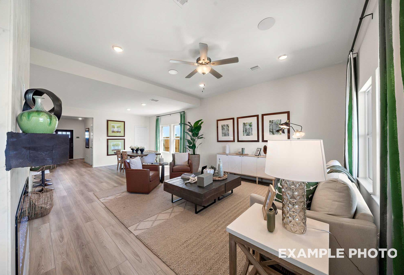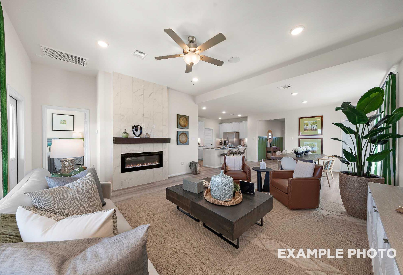Overview
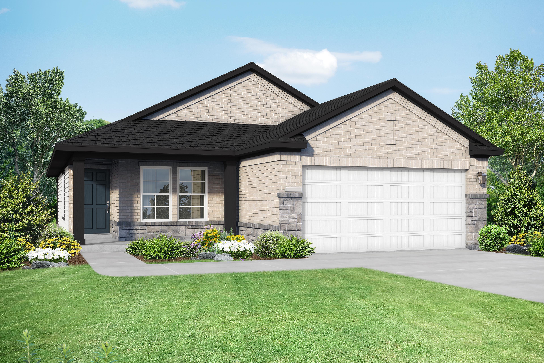
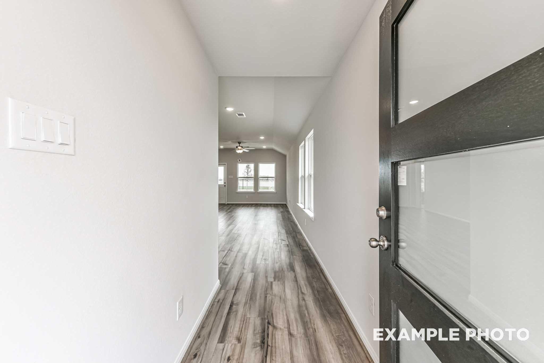
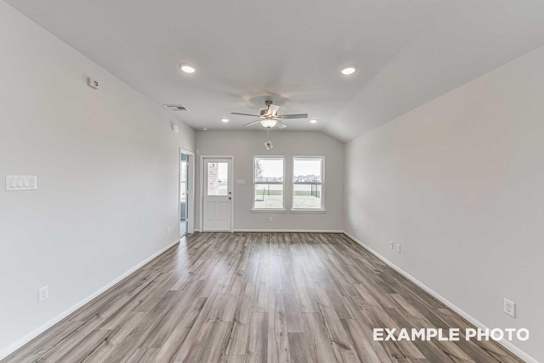
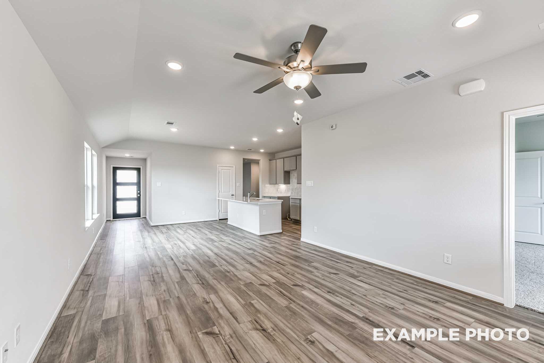
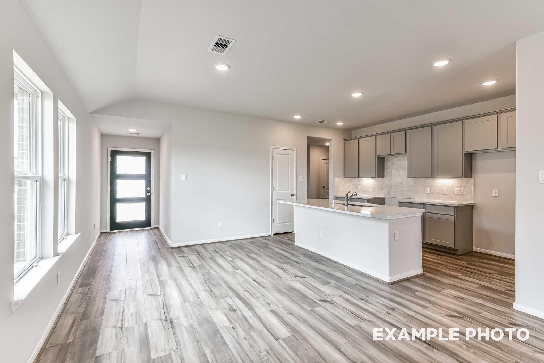
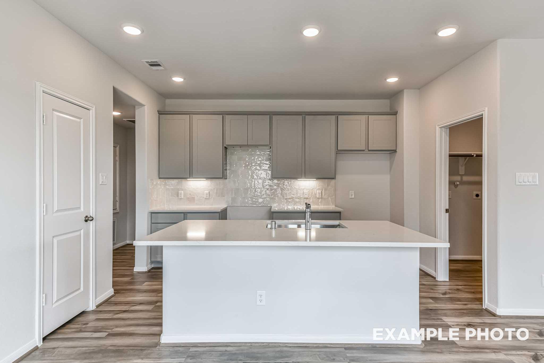
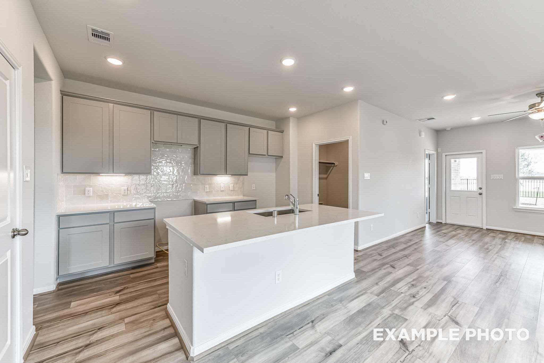
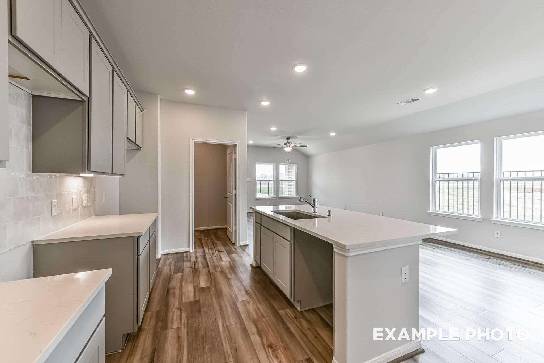
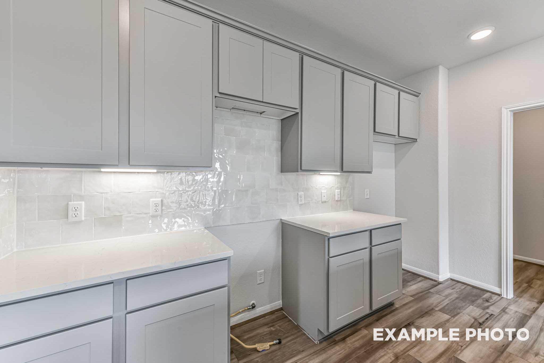
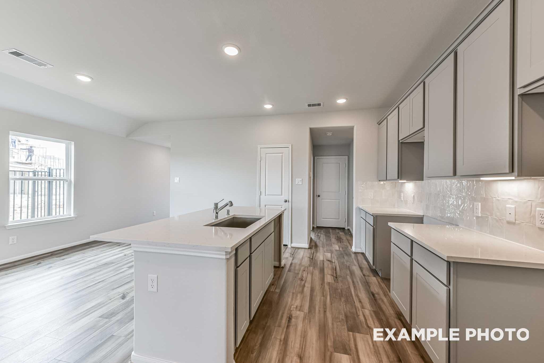
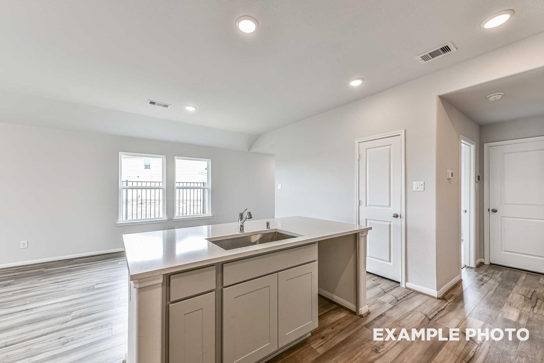
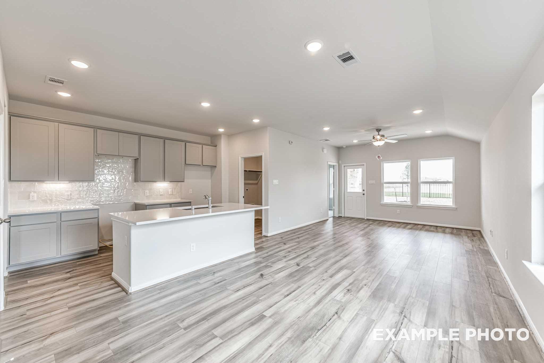
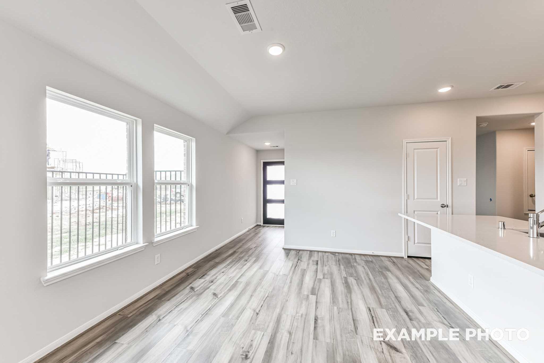
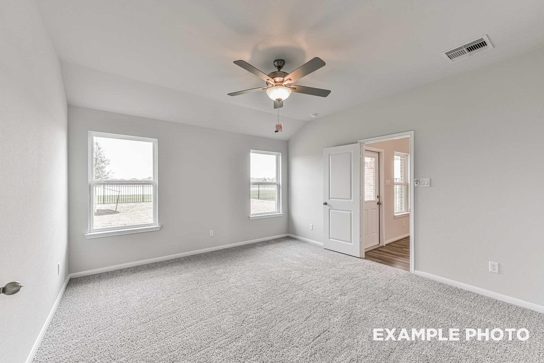
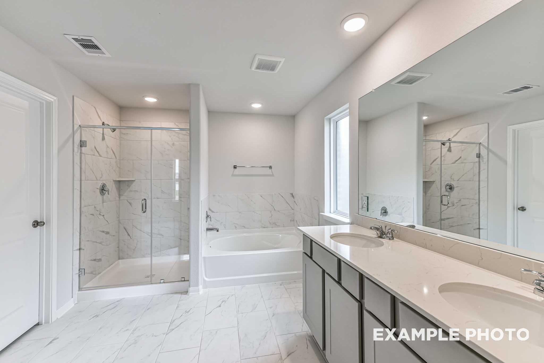
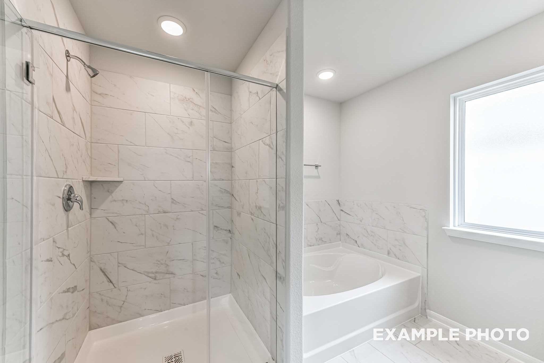
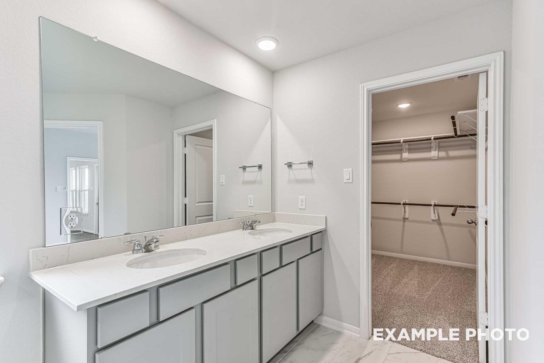
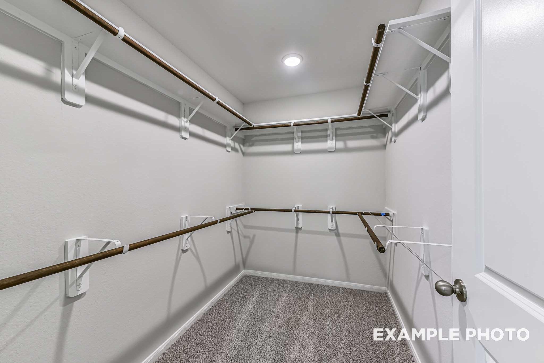
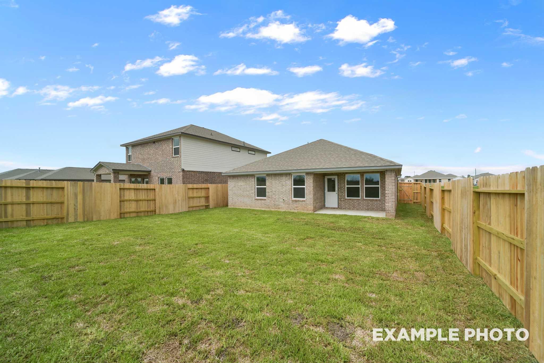
$309,990
The Costa C
Plan
Monthly PI*
/month
Community
SunterraCommunity Features
- Gated Section
- Excellent Schools
- Community Clubhouse & Gym
- Playgrounds
- Miles of Walking Trails
- Lake/Water View Homesites
- Crystal Lagoons Amenities
- Lazy River-Grand Opening
- USDA Loan Available- $0 Down Payment
Exterior Options
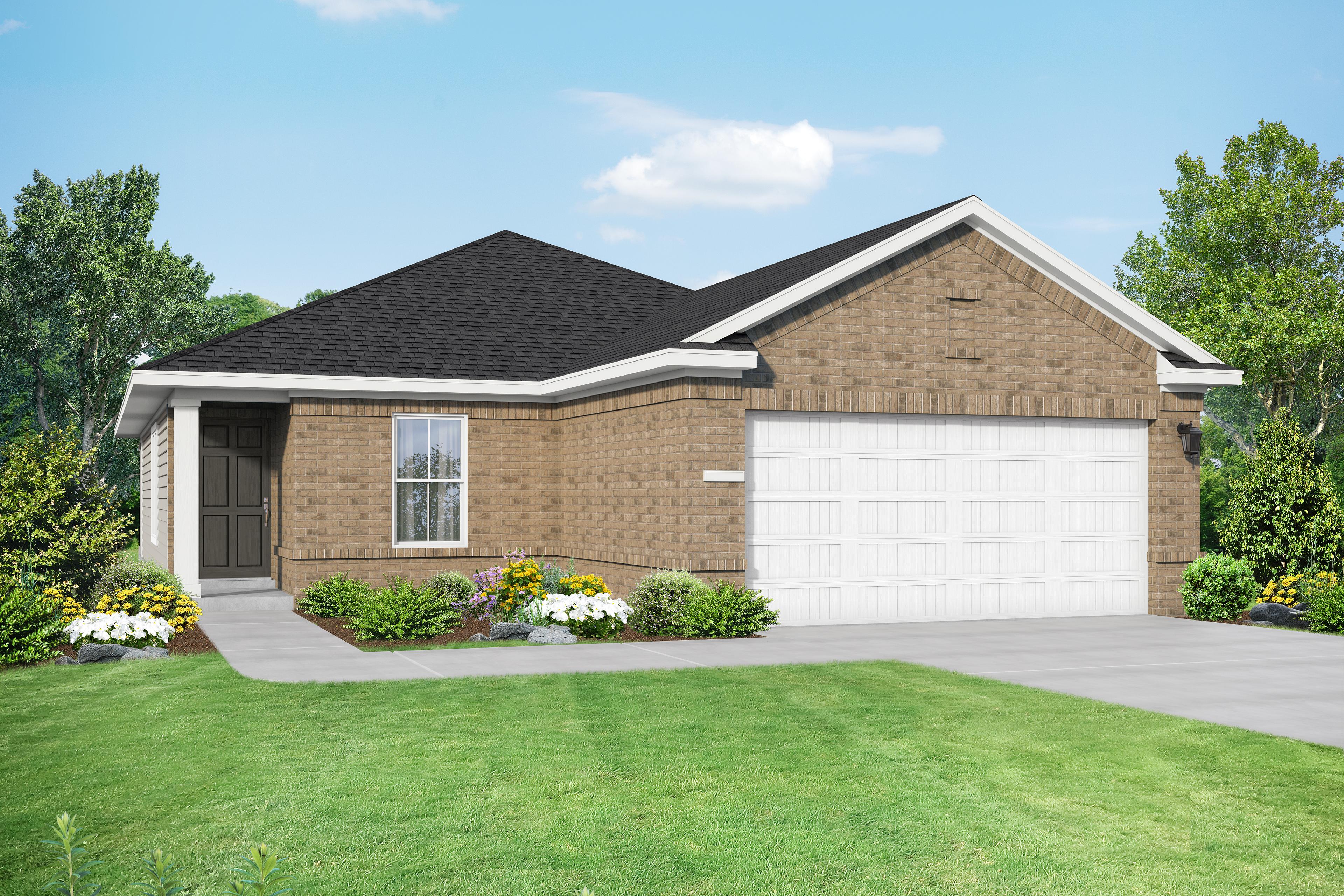
The Costa
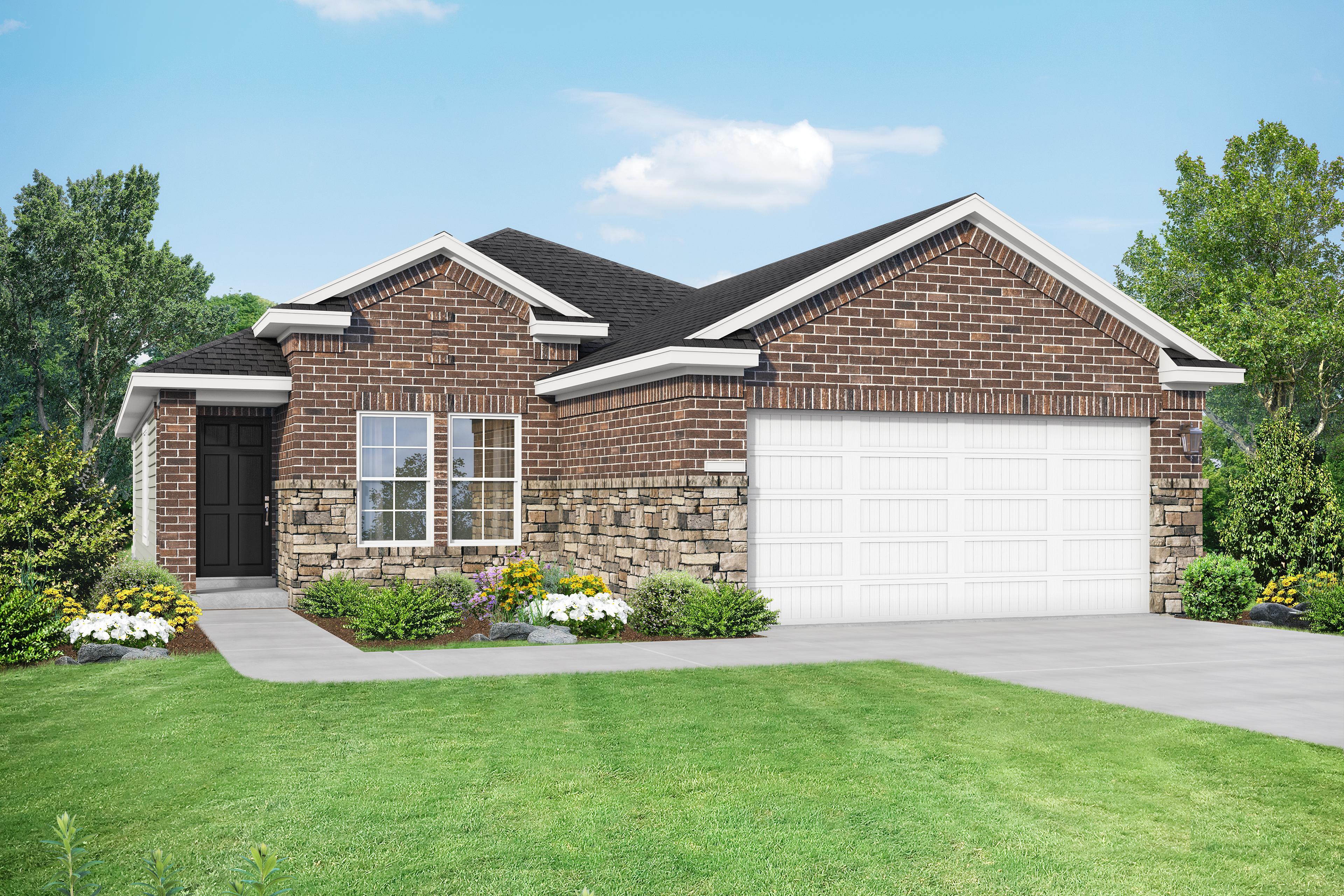
The Costa B
Description
Welcome to the Costa! Within this charming, ranch-style home, you’ll find modern touches, like an open concept kitchen/café/family room. The expansive covered patio provides the perfect outdoor entertaining space, while back inside, the owner’s suite provides a place to relax once the party’s over. This cozy layout offers two additional bedrooms, a bathroom, and a two-car garage.
Make it your own with The Costa’s flexible floor plan. Just know that offerings vary by location, so please discuss our standard features and upgrade options with your community’s agent.
Floorplan


Shaina Garcia
(713) 903-2660Visiting Hours
Community Address
Katy, TX 77493
Davidson Homes Mortgage
Our Davidson Homes Mortgage team is committed to helping families and individuals achieve their dreams of home ownership.
Pre-Qualify NowLove the Plan? We're building it in 2 other Communities.
Community Overview
Sunterra
Welcome to the #1 Selling Master-Planned Community in Texas - Sunterra! Enjoy resort-style living in Katy, TX located just a few miles north of Interstate 10 and just west of the Grand Parkway, with easy access to the Energy Corridor, CityCentre, The Galleria and Downtown Houston. Sunterra offers vibrant living, spanning across 2,303 acres, with an array of amenities. Residents are zoned to world-class Katy ISD Schools.
Davidson Homes offers flexible floorplans on 45' Homesites that are located in a Gated Community. With 6 floor plans ranging from 1438 - 2542 square feet and starting from the $300s, you'll find the perfect home for your growing family that will provide affordable luxury.
Sunterra residents will have plenty of opportunities for fun in Sunterra with two world-class amenity complexes – The Retreat Lazy River village and Sol Club Lagoon Village. Walk along a white-sand beach, swim, kayak and paddleboard in turquoise blue waters, or just relax floating along. You can do all this and much more to play daily in Sunterra.
Visit us to see why Sunterra was named the #1 selling master-planned community in Texas (2023-2024)!
We invite you to come experience the beauty and convenience of Sunterra for yourself. Contact us today to learn more about this exciting community in Katy!
Self-Tours Available: Click here to learn more.
- Gated Section
- Excellent Schools
- Community Clubhouse & Gym
- Playgrounds
- Miles of Walking Trails
- Lake/Water View Homesites
- Crystal Lagoons Amenities
- Lazy River-Grand Opening
- USDA Loan Available- $0 Down Payment
