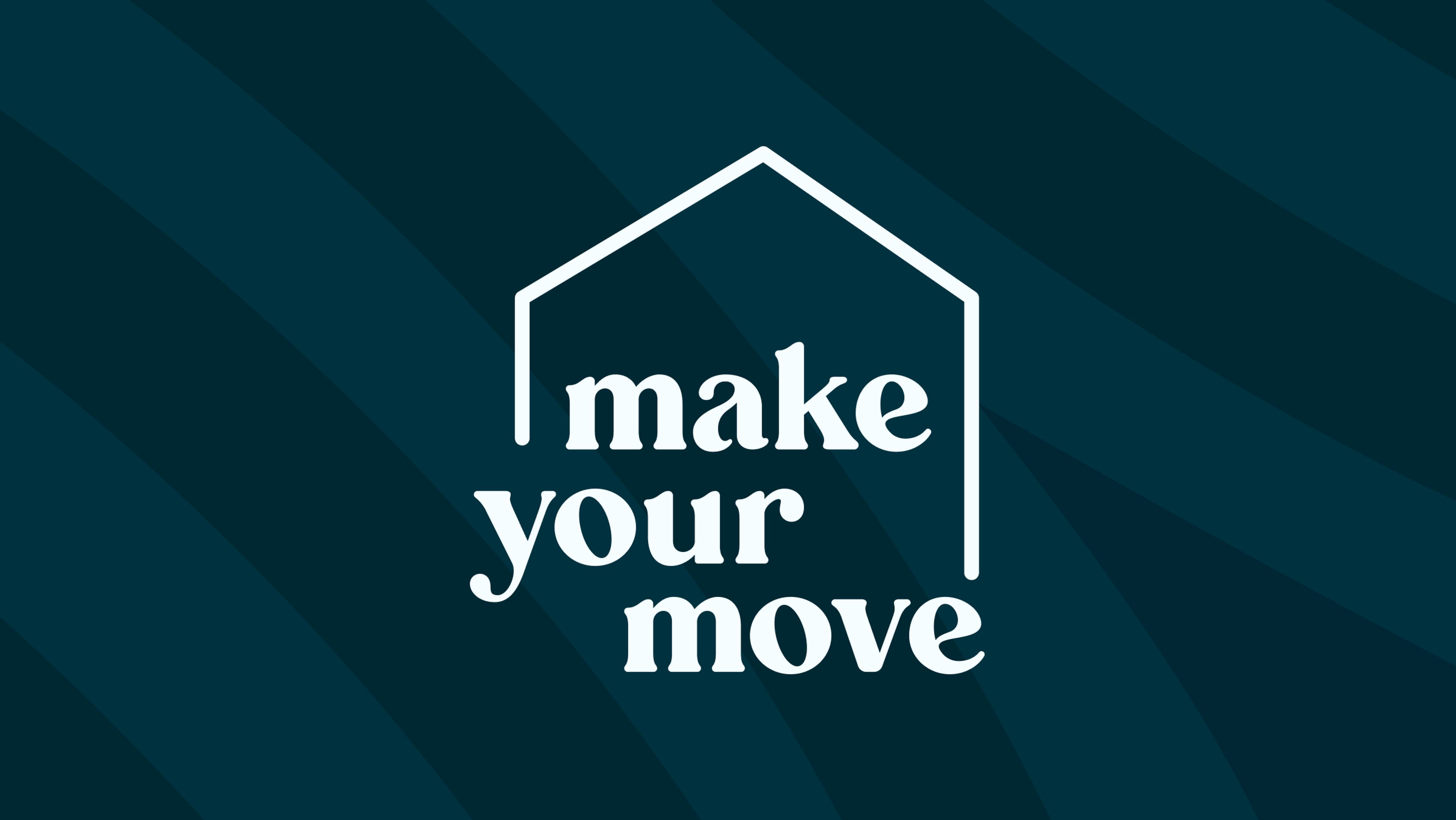
New Special Rates as Low as 2.75%!
Multiple CommunitiesNEW! Enjoy Special Rates as low as 2.75% (5.551% APR) on select homes - potentially saving you thousands every year! Terms/conditions apply.
Read More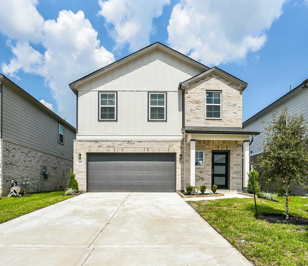
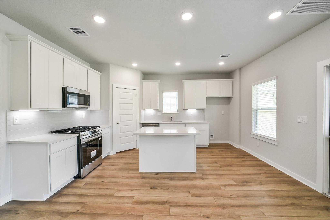
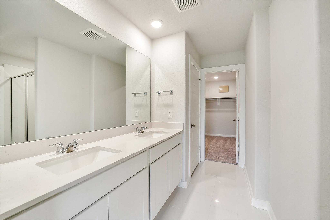
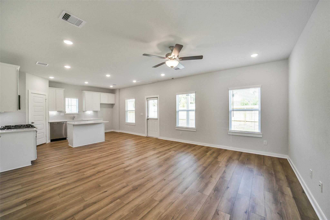
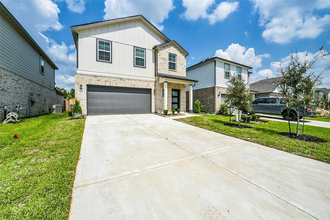
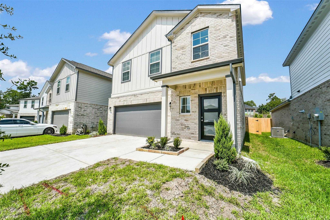
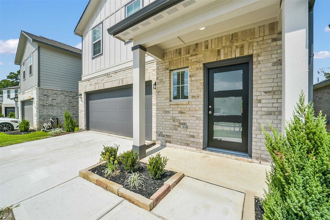
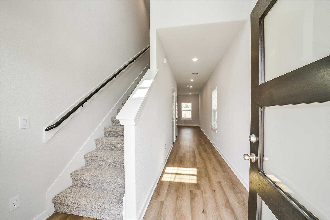
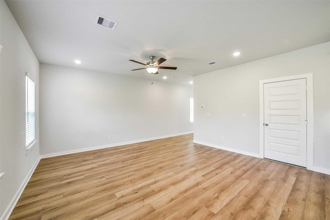
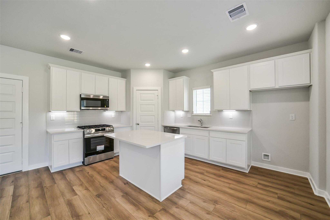
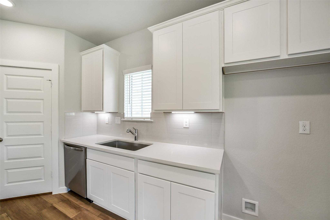
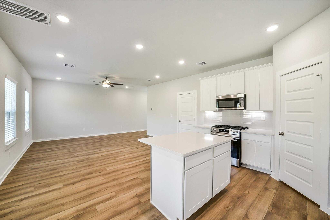
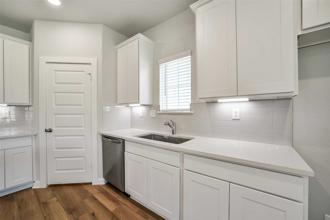
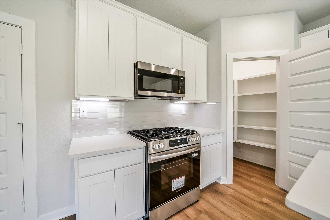
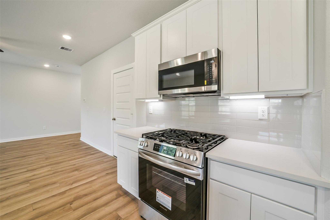
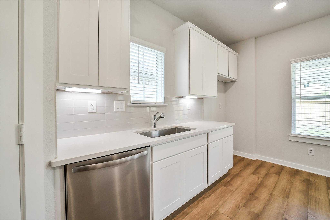
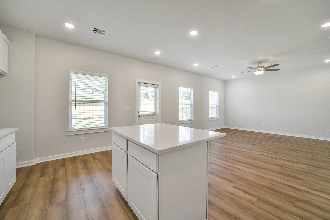
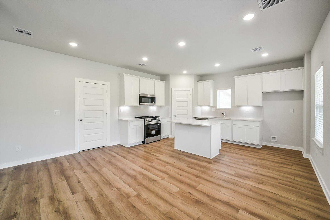
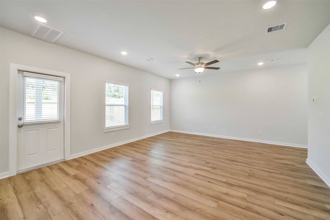
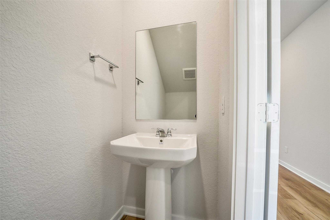
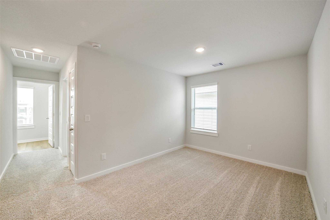
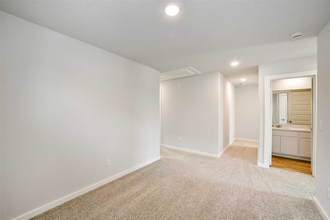
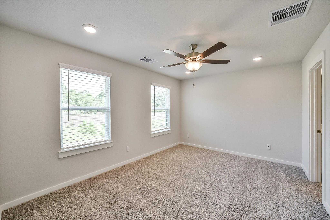
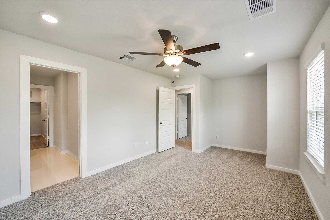
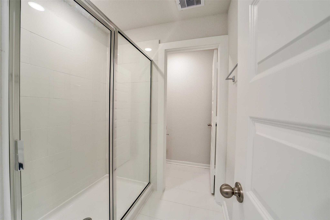
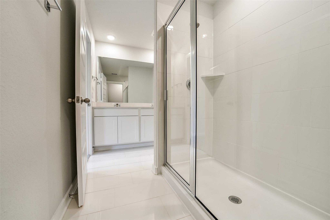
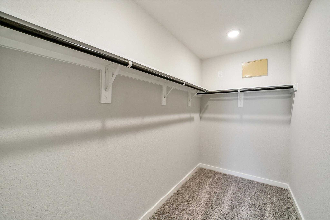
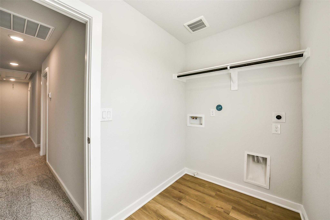
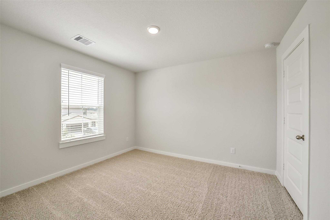
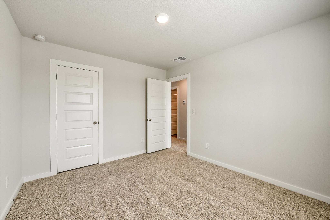
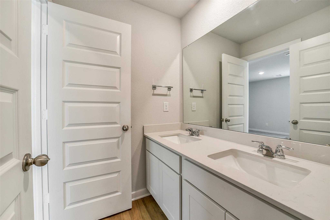
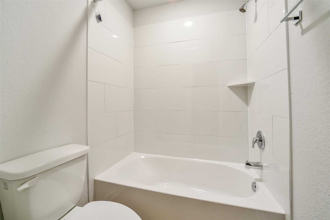
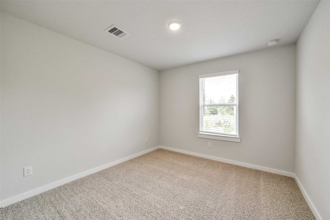
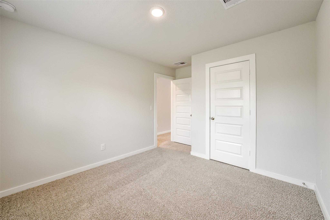
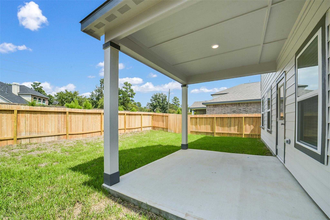
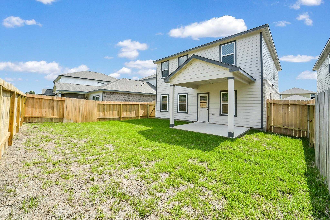
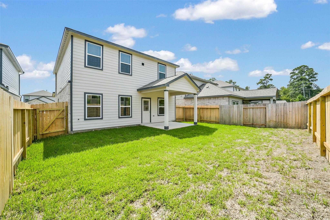
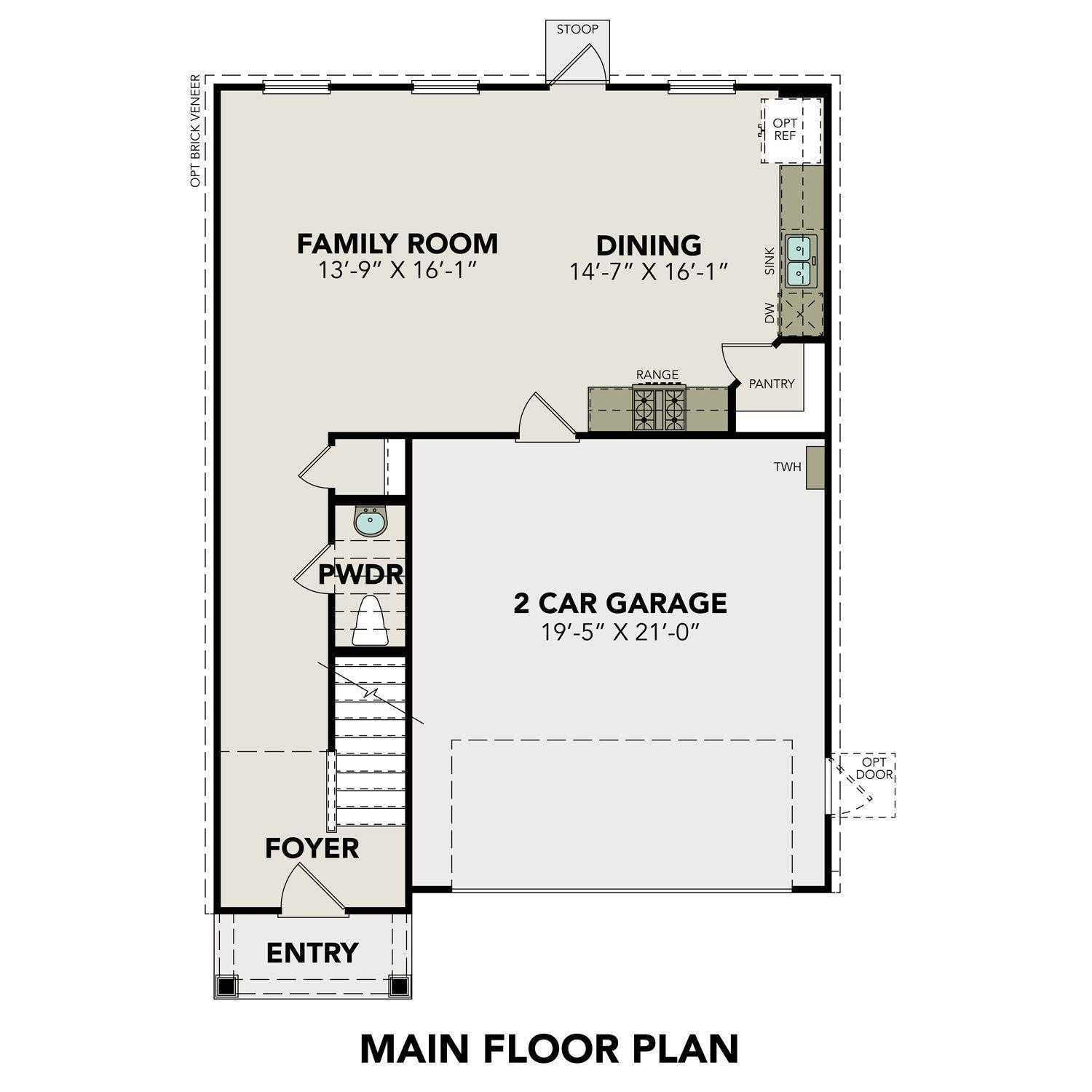
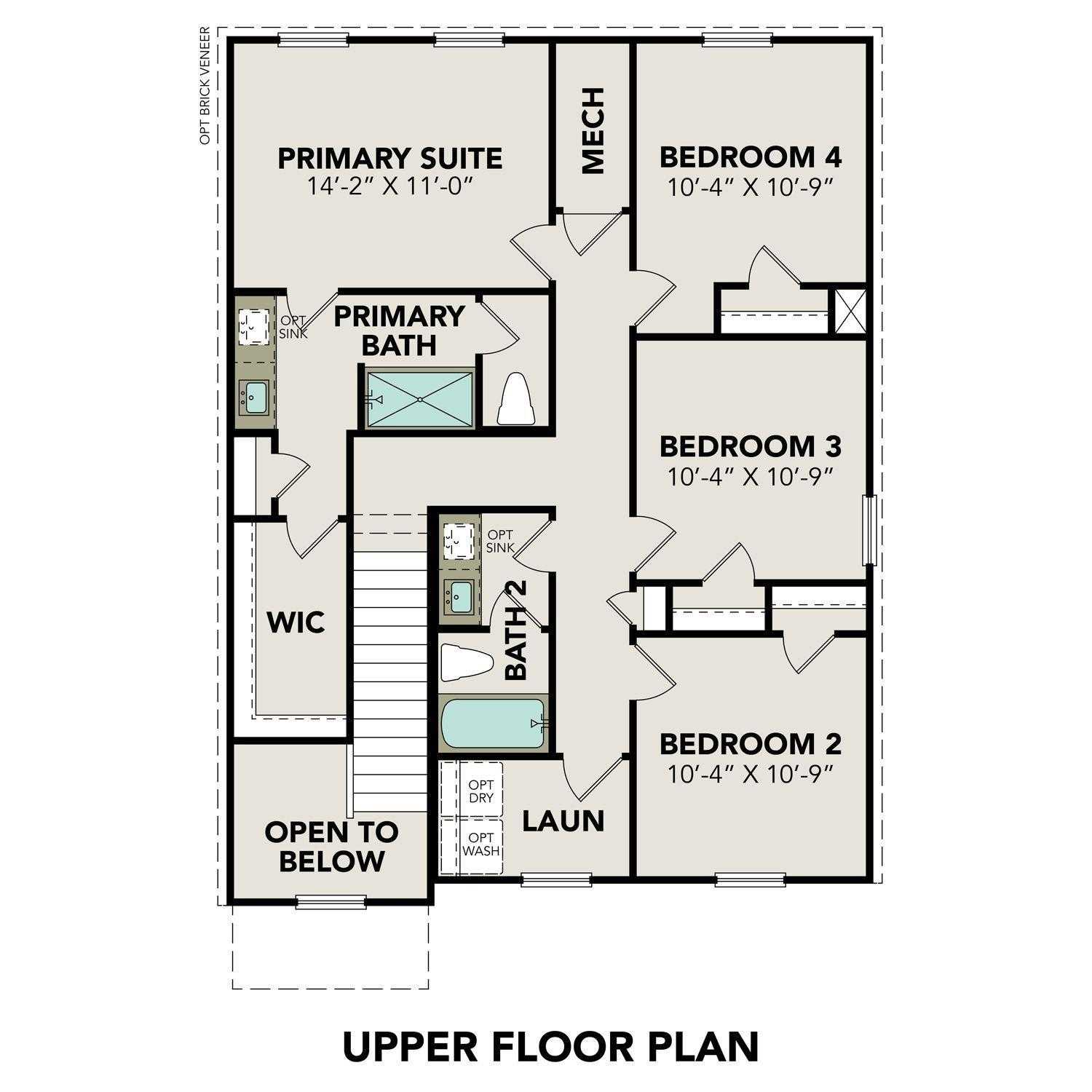
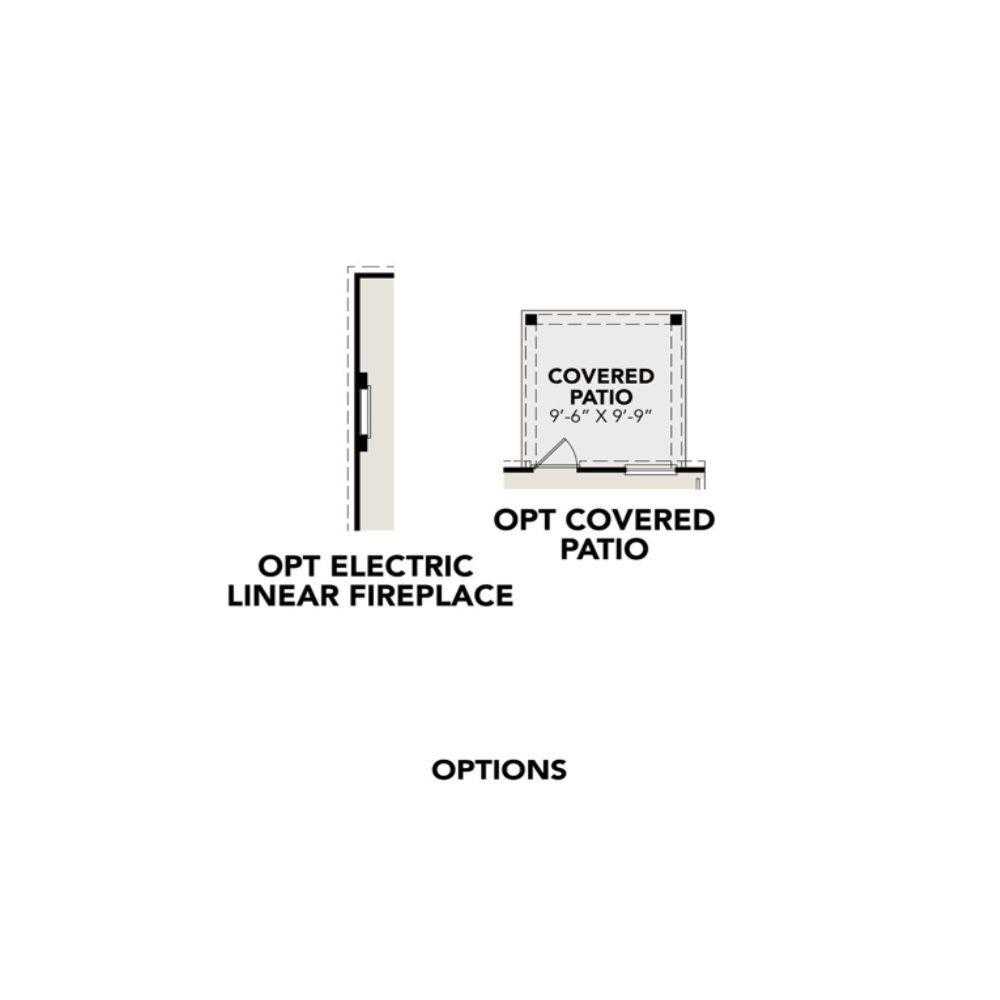
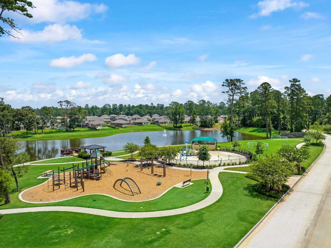
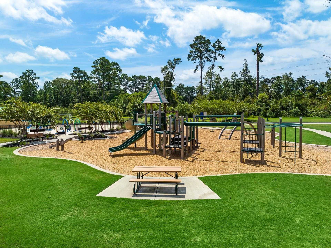
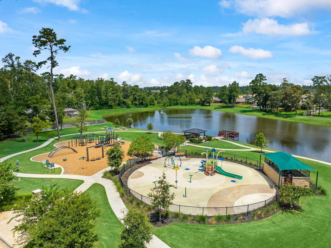
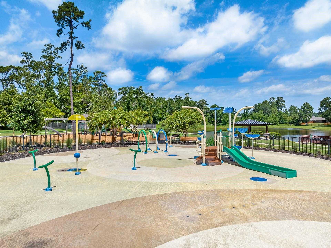
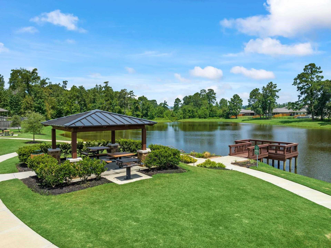
Homesite: #45-B1
Welcome to The Trinity at Lakes at Black Oak, a stunning residence slated for completion in September 2025. This 1,708 sq ft. home offers upgraded interiors and an inviting open-concept design, highlighted by a spacious eat-in kitchen with a central island, flowing seamlessly into the family room. The upper floor hosts a serene primary suite featuring an expansive closet, alongside two additional beds and a convenient laundry area.
Enjoy outdoor living? Step onto your covered patio overlooking a serene backdrop with no back neighbors. A flex room offers versatile space to fit your lifestyle needs. Nestled in a community rich with amenities, enjoy the splash pad, scenic lake with walking trails, playground, open pavilion with seating, and a mini soccer field. With access to the Magnolia Independent School District, this home is perfect for those seeking a balanced lifestyle. Discover your new beginning at The Trinity, where comfort meets community.




Our Davidson Homes Mortgage team is committed to helping families and individuals achieve their dreams of home ownership.
Pre-Qualify Now
NEW! Enjoy Special Rates as low as 2.75% (5.551% APR) on select homes - potentially saving you thousands every year! Terms/conditions apply.
Read MoreLast Chance - Only a few homesites remain!
If you've been dreaming of living in The Woodlands without stretching your budget, Lakes at Black Oak offers the perfect opportunity. Our community combines the charm of nature with urban conveniences, making it an ideal choice for families and individuals alike. Here, you’ll enjoy the peace of a serene setting with easy access to all the amenities and excitement of The Woodlands—without the typical price tag.
Only a few minutes away from The Woodlands, Lakes at Black Oak is conveniently located near major employers, restaurants, shopping and is zoned to the highly acclaimed Magnolia Independent School District.
Lakes at Black Oak features an amazing list of amenities, including a Splash Pad, Playground, Mini Soccer Field, and Lake with Walking Trail and Dock.
At Lakes at Black Oak, we understand that every family is unique. That’s why we offer spacious 4-5 bedroom, two-story homes designed to adapt to various lifestyles and needs. Whether you’re looking for space to grow or to entertain, our floor plans are crafted to make your life comfortable and enjoyable. Contact us today to learn more about this exciting new community in Magnolia!