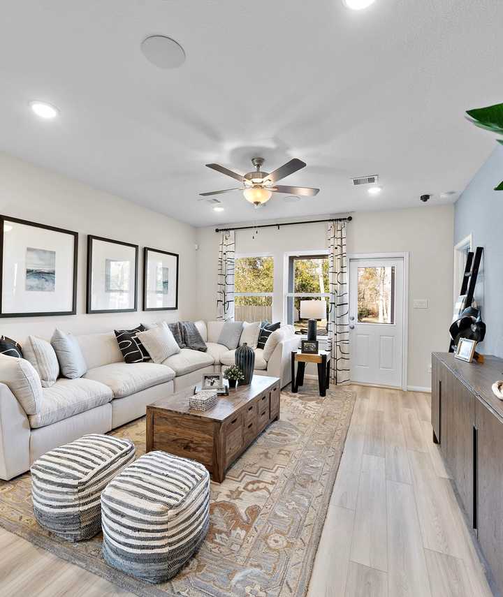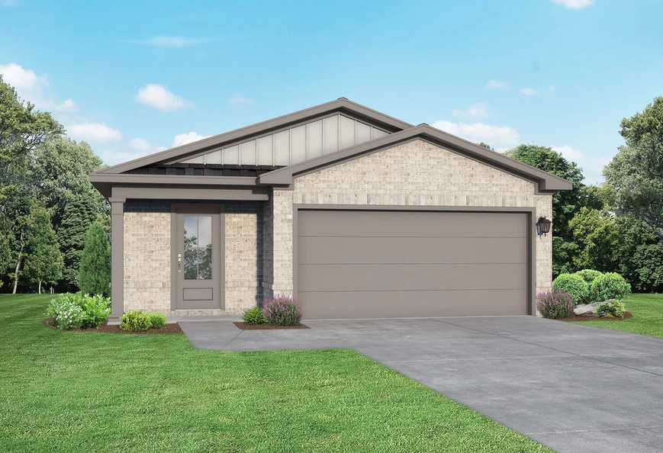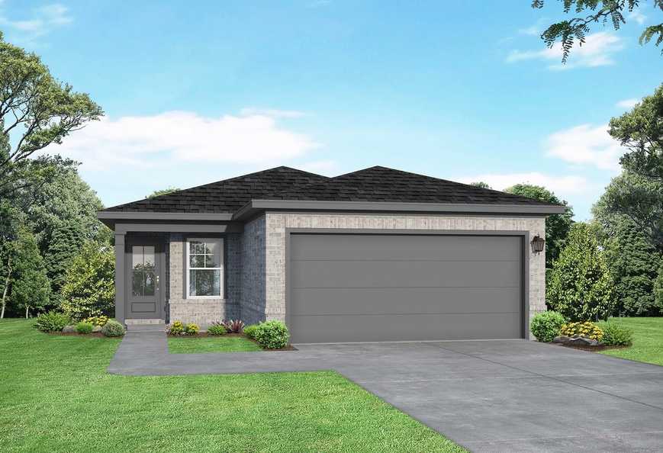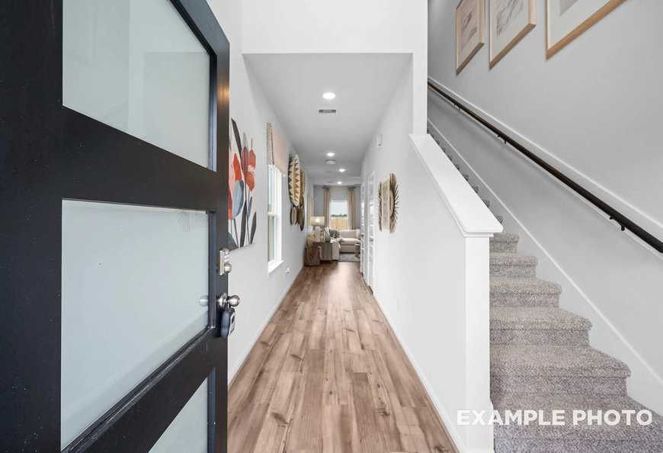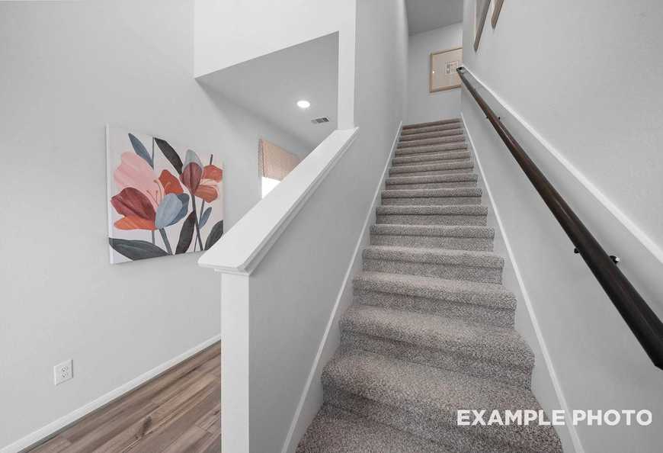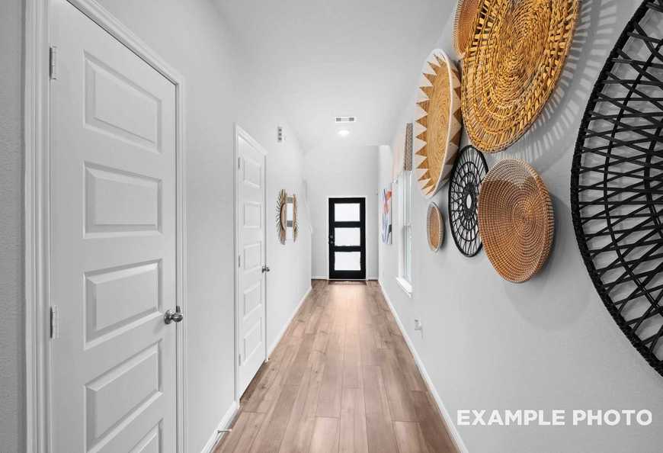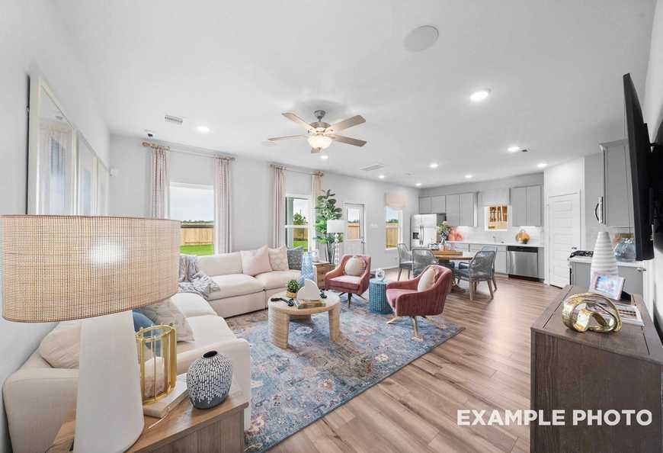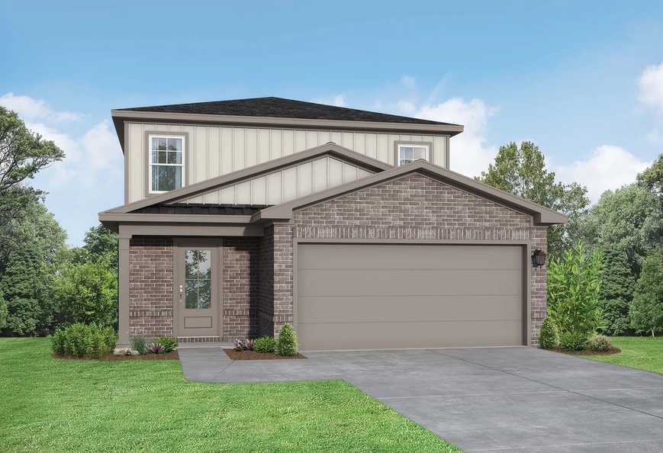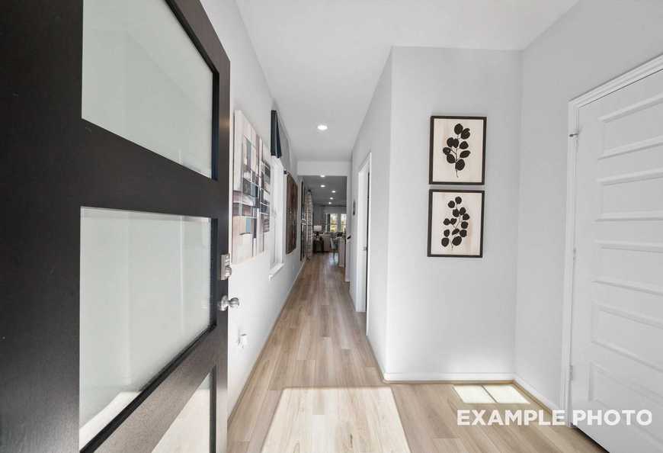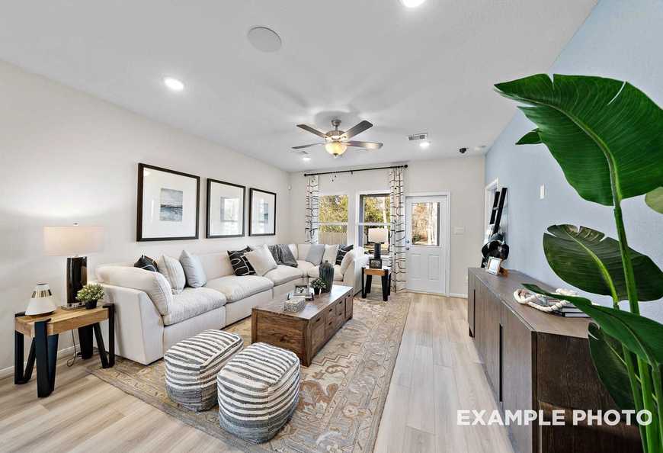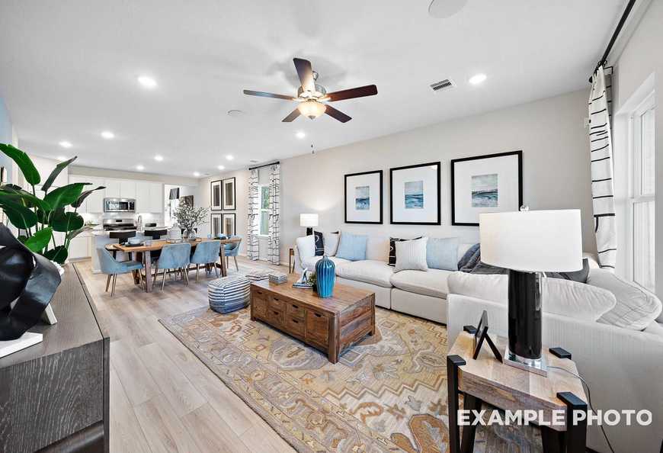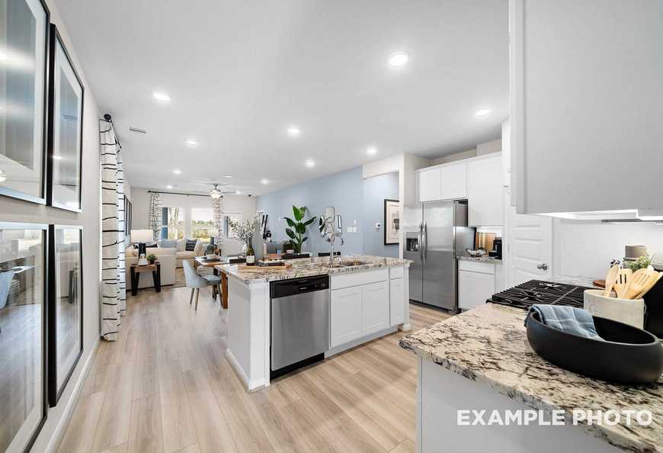Overview
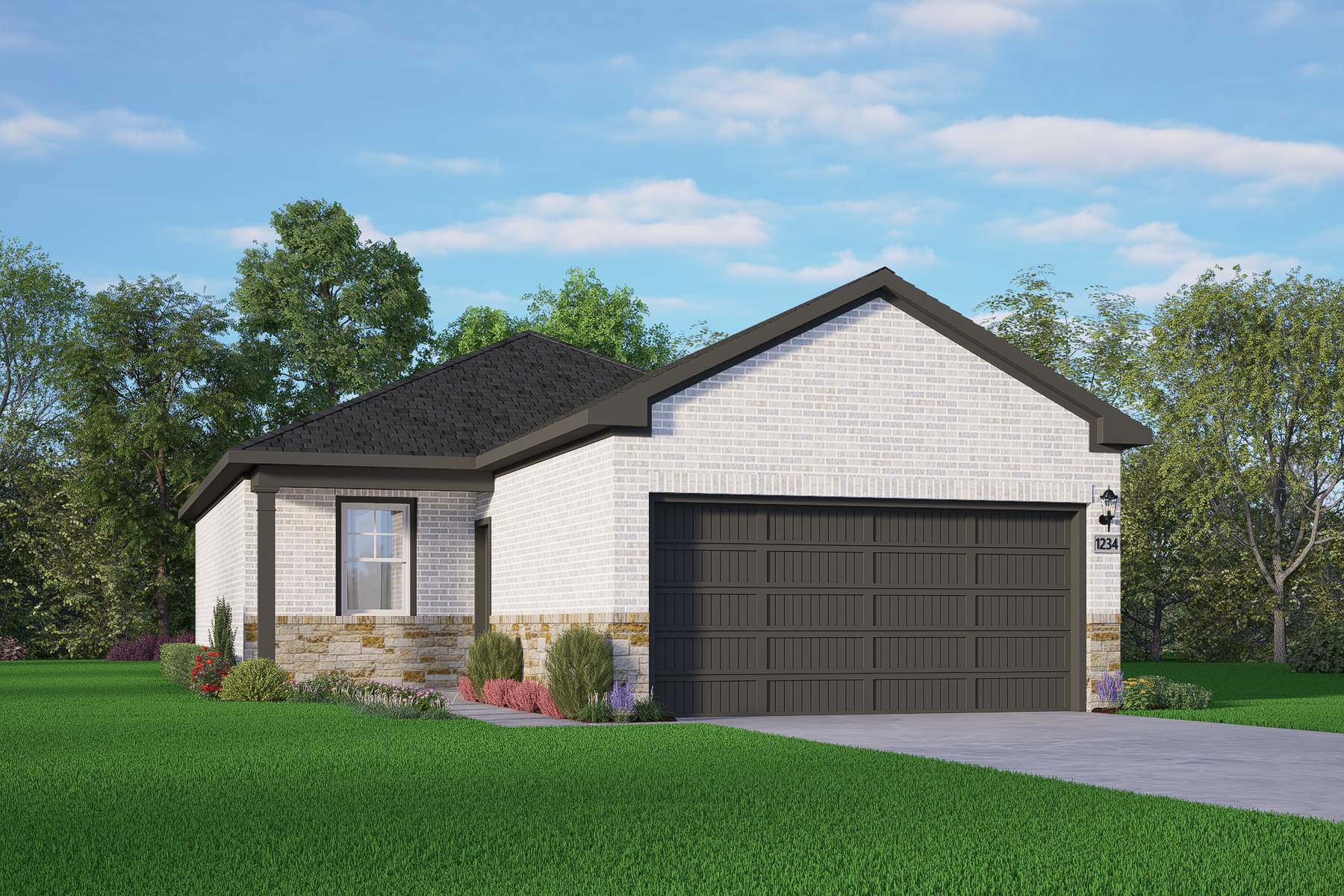
$271,990
The Comal G
Plan
Monthly PI*
/month
Community
Lakes at Black OakCommunity Features
- Splash Pad
- Lake with Walking Trail
- Playground
- Open Pavilion with Seating
- Mini Soccer Field
- Magnolia Independent School District
Description
Welcome home to The Comal! A charming exterior greets you as you enter the welcoming foyer. The open concept family and kitchen area is the perfect place for gatherings with a lovely primary suite to unwind in. This floor plan has a total of three bedrooms and two bathrooms as well as a two-car garage.
Make it your own with The Comal’s flexible floor plan. From additional garage space to a covered patio, you’ve got every opportunity to make The Comal your dream home. Just know that offerings vary by location, so please discuss our standard features and upgrade options with your community’s agent.
Floorplan



Amanda Hall
(713) 388-6928Visiting Hours
Community Address
Magnolia, TX 77354
Davidson Homes Mortgage
Our Davidson Homes Mortgage team is committed to helping families and individuals achieve their dreams of home ownership.
Pre-Qualify NowLove the Plan? We're building it in 4 other Communities.
Community Overview
Lakes at Black Oak
If you've been dreaming of living in The Woodlands without stretching your budget, Lakes at Black Oak offers the perfect opportunity. Our community combines the charm of nature with urban conveniences, making it an ideal choice for families and individuals alike. Here, you’ll enjoy the peace of a serene setting with easy access to all the amenities and excitement of The Woodlands—without the typical price tag.
Only a few minutes away from The Woodlands, Lakes at Black Oak is conveniently located near major employers, restaurants, shopping and is zoned to the highly acclaimed Magnolia Independent School District.
Lakes at Black Oak features an amazing list of amenities, including a Splash Pad, Playground, Mini Soccer Field, and Lake with Walking Trail and Dock.
At Lakes at Black Oak, we understand that every family is unique. That’s why we offer spacious 4-5 bedroom, two-story homes designed to adapt to various lifestyles and needs. Whether you’re looking for space to grow or to entertain, our floor plans are crafted to make your life comfortable and enjoyable. Contact us today to learn more about this exciting new community in Magnolia!
Model Home Address: 110 Elm Tree Circle, Magnolia, TX 77354
- Splash Pad
- Lake with Walking Trail
- Playground
- Open Pavilion with Seating
- Mini Soccer Field
- Magnolia Independent School District
- Tom Ellisor Elementary School
- Bear Branch Intermediate School
- Bear Branch Junior High School
- Magnolia High School



