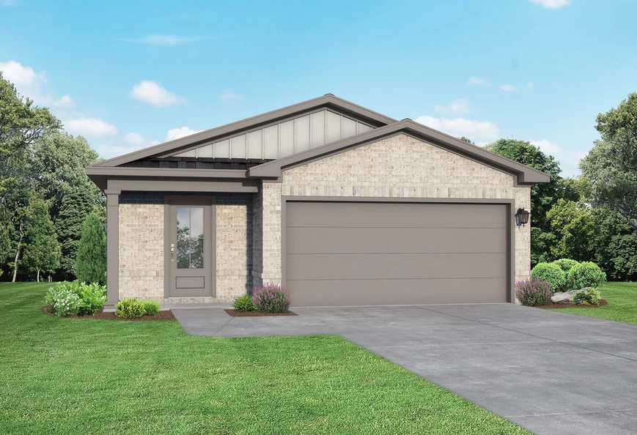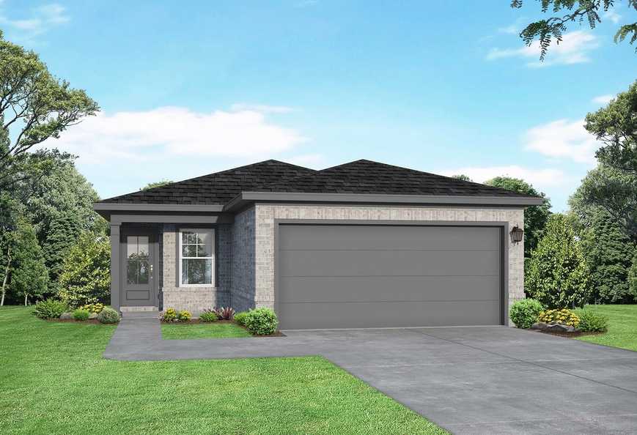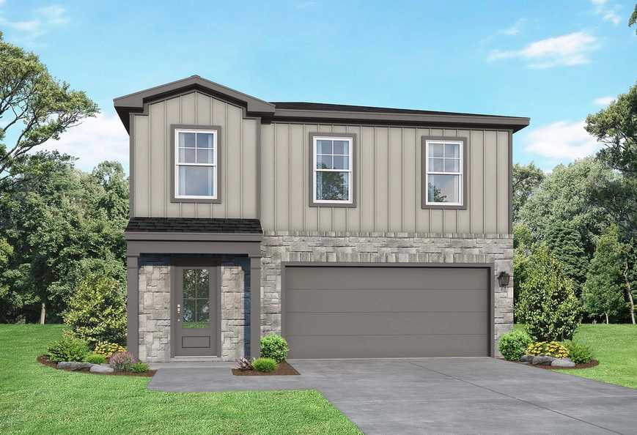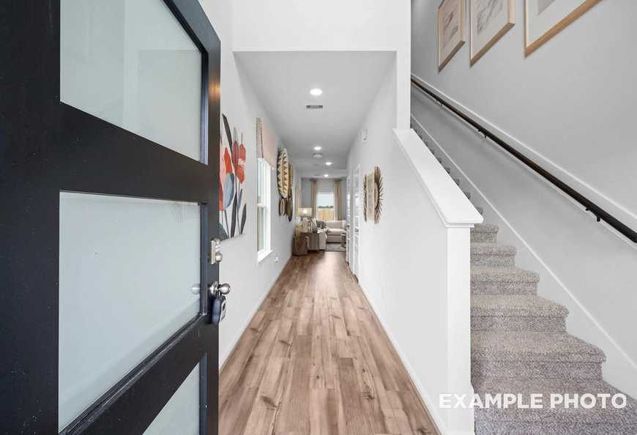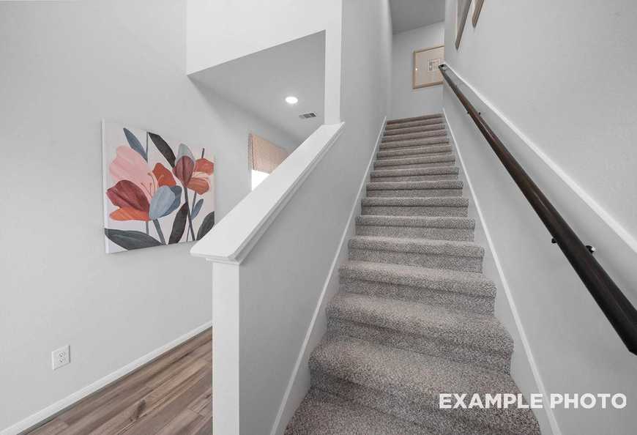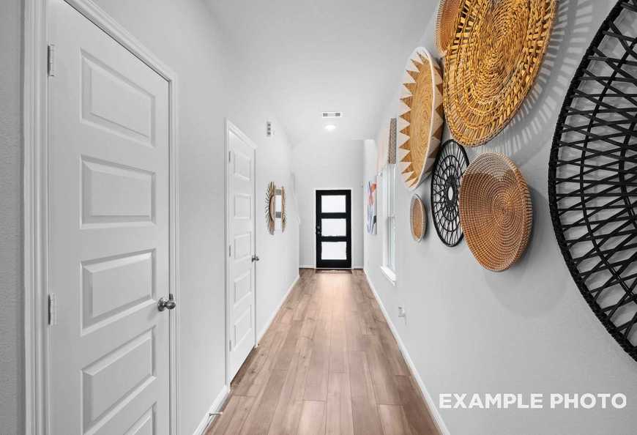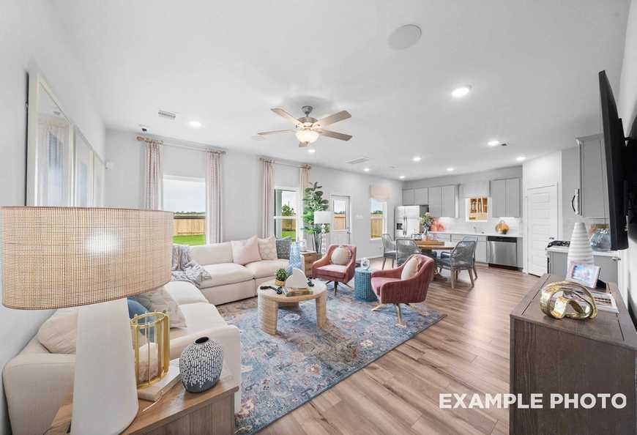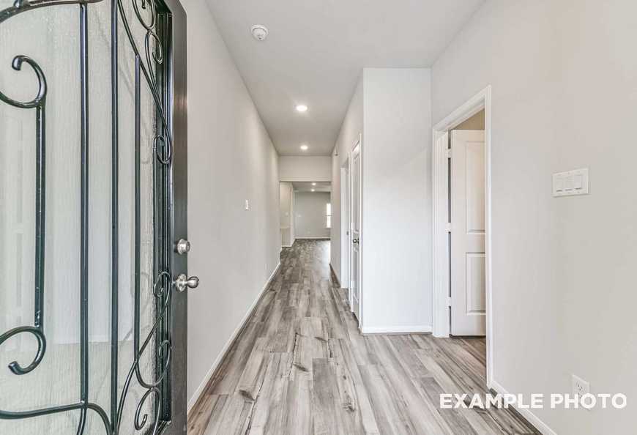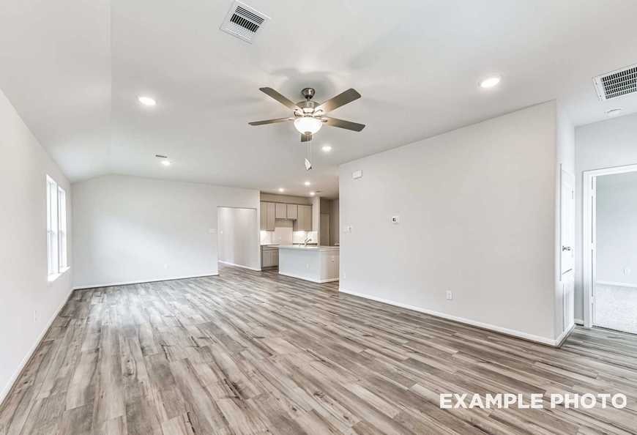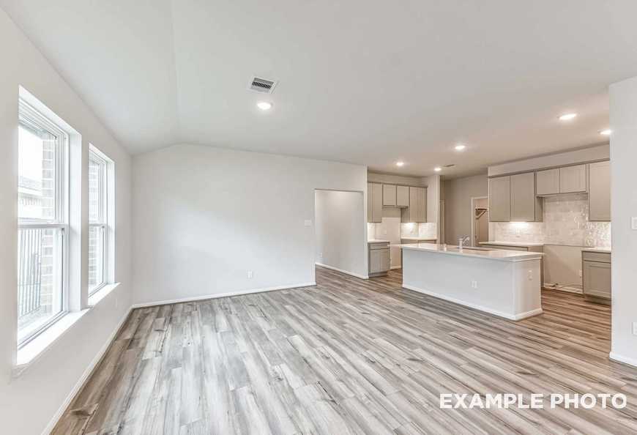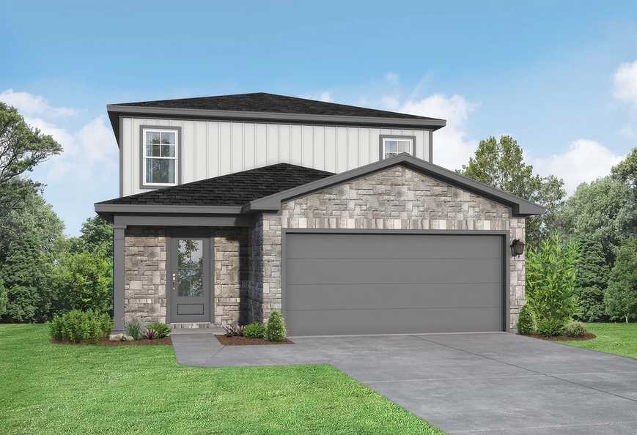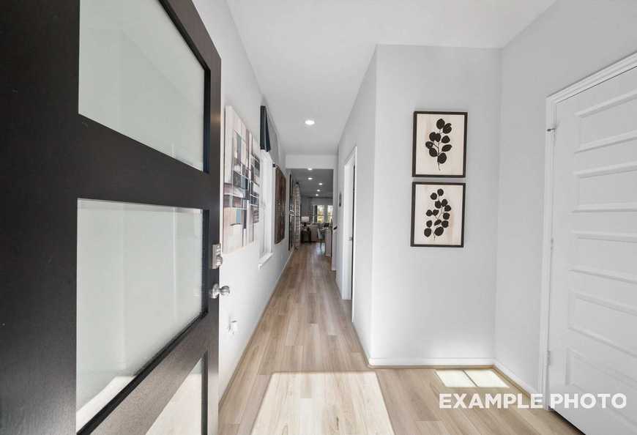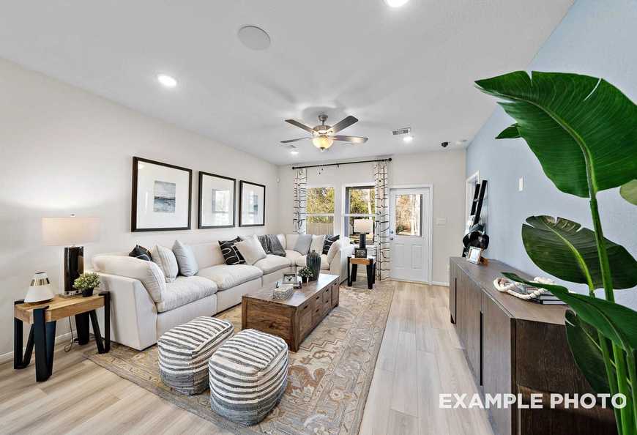Overview

$357,990
The Acadia C
Plan
Monthly PI*
/month
Community
Windmill EstatesCommunity Features
- Pool
- Lakes
- Tennis Court
- Basketball Court
- Commons and Pavilion
- Magnolia Independent School District
- Minutes Away from H-E-B Magnolia Place
- Near The Woodlands Mall, Medical Center and Lake Conroe
- Low Tax Rate
- Low HOA Dues
- Coming Soon: Pickleball Courts
- USDA Loan Available- $0 Down Payment
Description
Welcome to the Acadia! This modern, ranch-style floor plan highlights space and comfort. The family room showcases expansive windows, allowing for plenty of natural light. Within the owner’s suite, you’ll find a quiet space to relax and unwind. And with three additional bedrooms and two bathrooms, there’s space for everyone!
Make it your own with The Acadia’s flexible floor plan. Just know that offerings vary by location, so please discuss our standard features and upgrade options with your community’s agent.
Floorplan



Amanda Hall
(713) 714-5995Visiting Hours
Community Address
Magnolia, TX 77354
Davidson Homes Mortgage
Our Davidson Homes Mortgage team is committed to helping families and individuals achieve their dreams of home ownership.
Pre-Qualify NowCommunity Overview
Windmill Estates
Welcome to Windmill Estates, where the charm of country living meets the convenience of city life. Nestled in the heart of Magnolia, this community provides residents with unparalleled access to top-notch medical facilities, shopping, and dining.
At Windmill Estates, your lifestyle is enriched by a wealth of amenities designed for enjoyment and relaxation. Take advantage of our scenic walking trails, refreshing pool, and sports courts for tennis and basketball. Explore our private lake, gather at the commons and pavilion, or look forward to our upcoming pickleball courts—there's something for everyone!
Plus, with the lowest tax rate in the area at just 2.15% and affordable HOA dues of only $286, Windmill Estates combines luxury with value. Discover your new home today, where convenience and tranquility coexist seamlessly!
Self-Tours Available! Click here to learn more.
Model Home Address: 201 Harlingen Drive, Magnolia, TX 77354
- Pool
- Lakes
- Tennis Court
- Basketball Court
- Commons and Pavilion
- Magnolia Independent School District
- Minutes Away from H-E-B Magnolia Place
- Near The Woodlands Mall, Medical Center and Lake Conroe
- Low Tax Rate
- Low HOA Dues
- Coming Soon: Pickleball Courts
- USDA Loan Available- $0 Down Payment
- W E Williams Elementary School
- Magnolia Intermediate School
- Magnolia Junior High School
- Magnolia West High School

