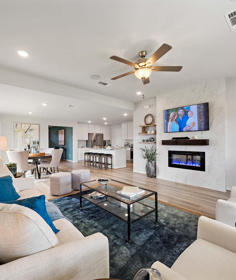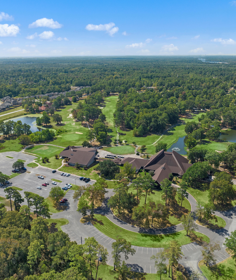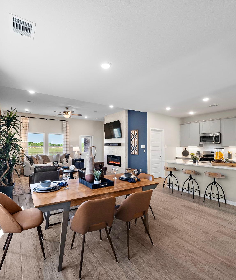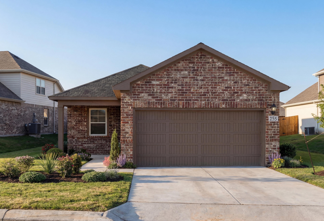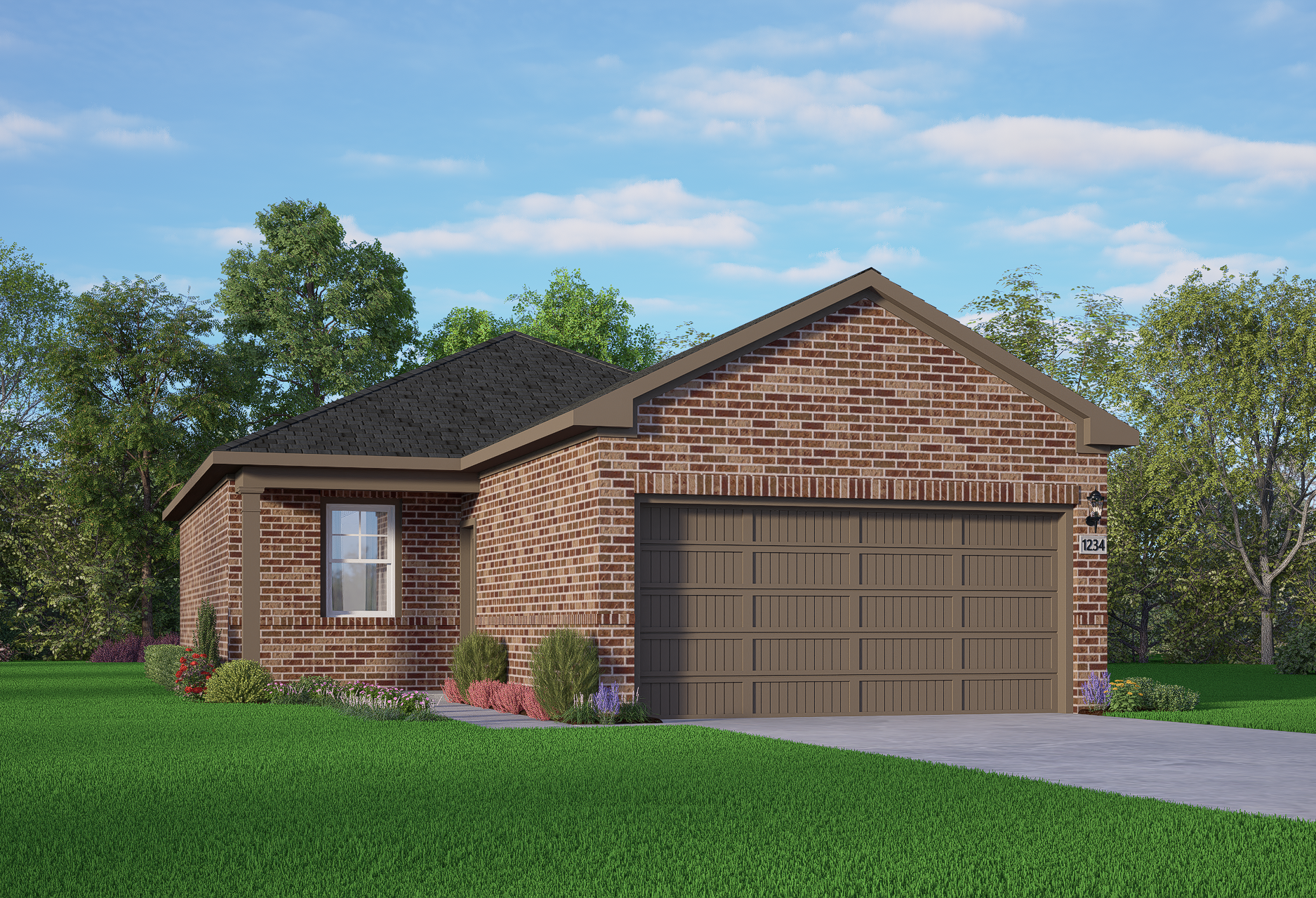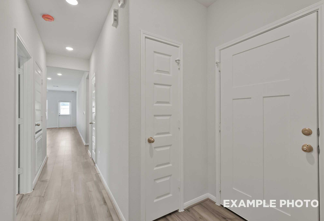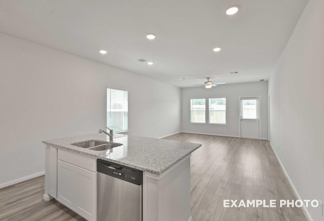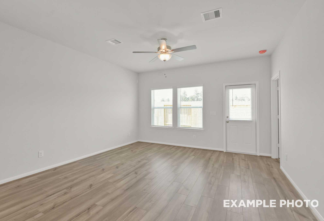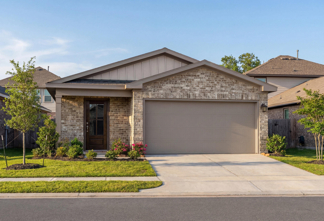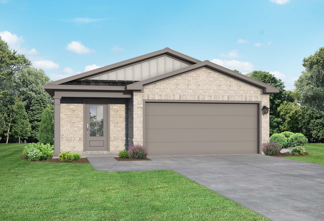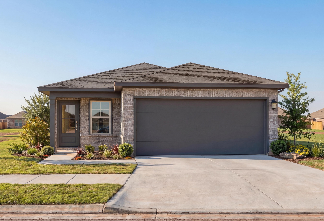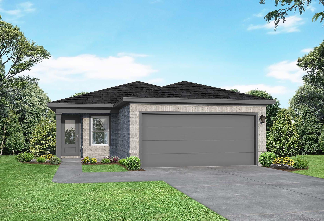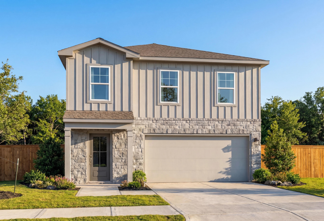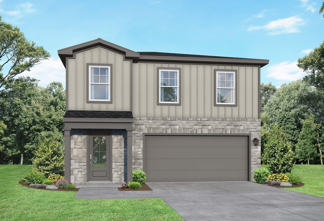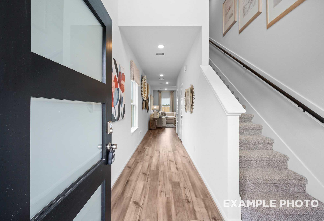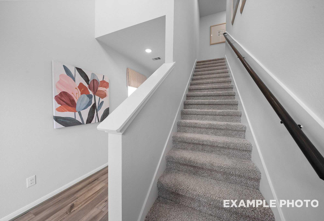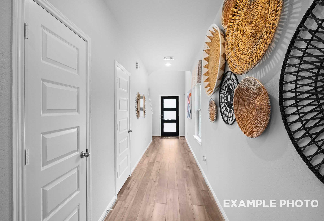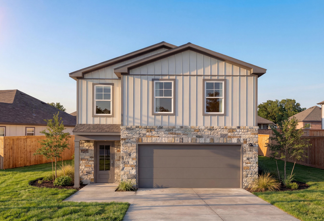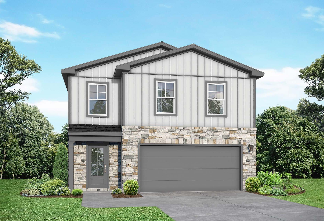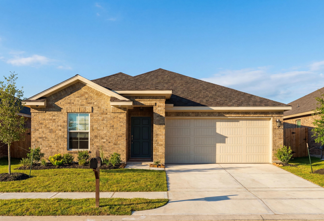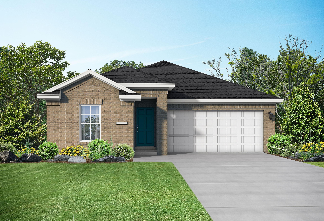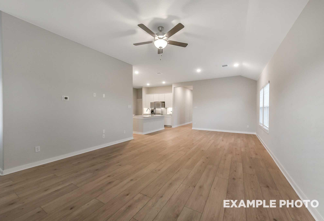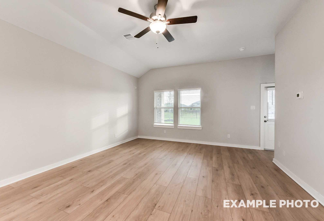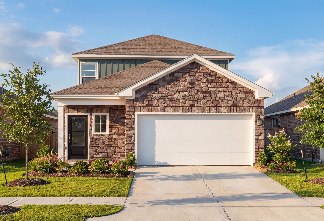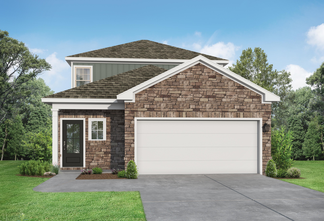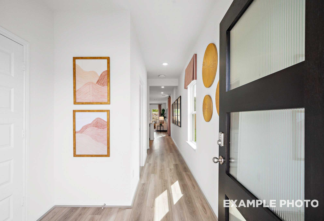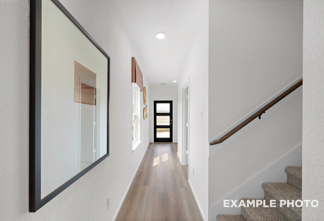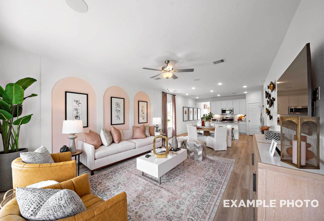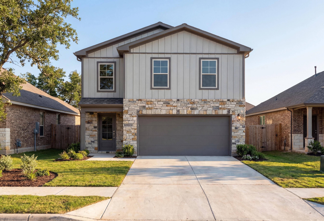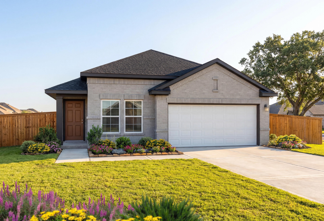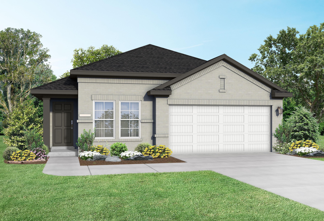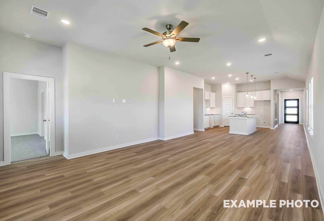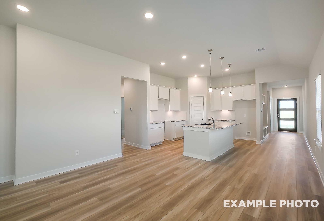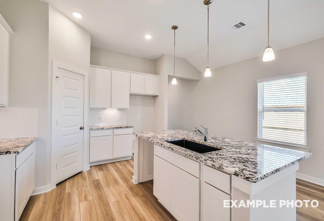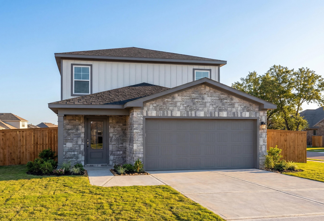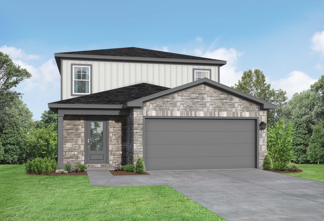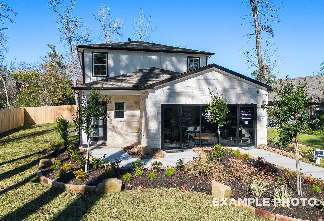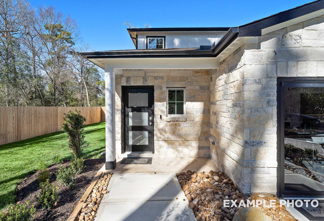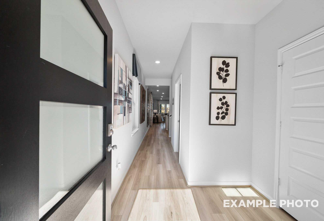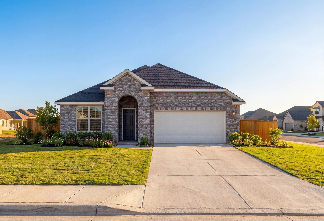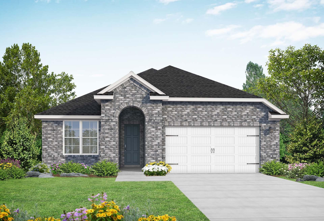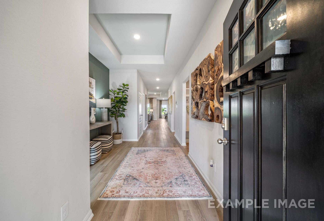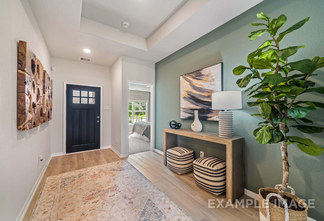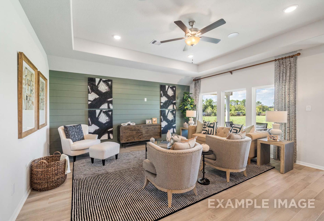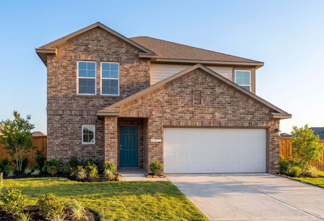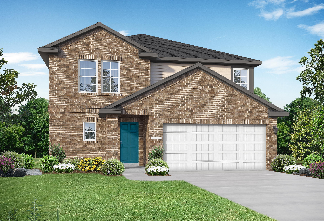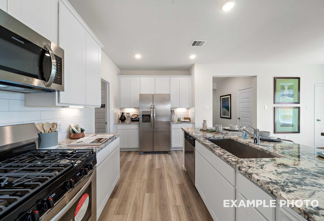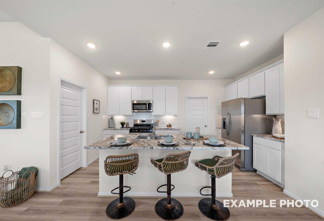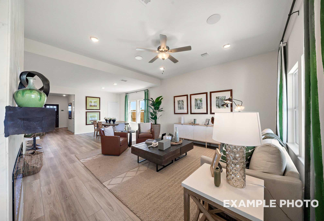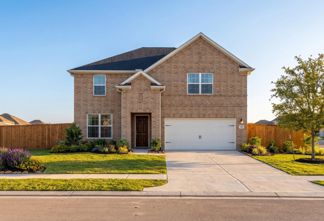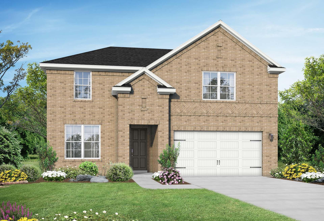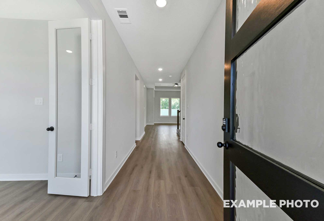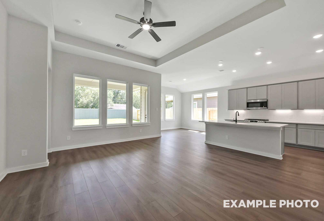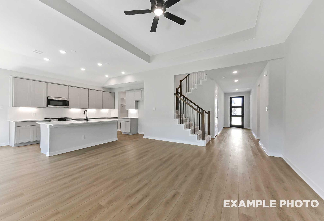Overview
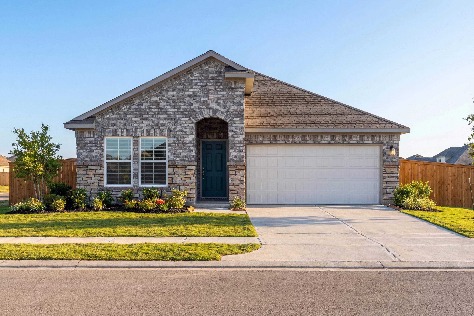
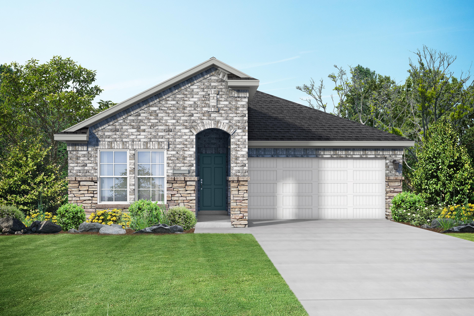
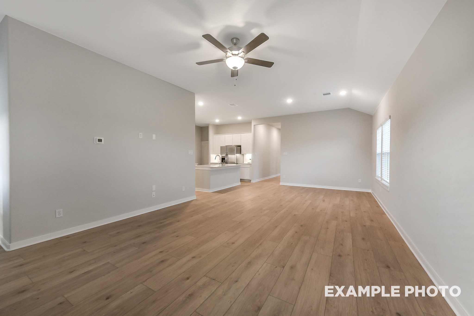
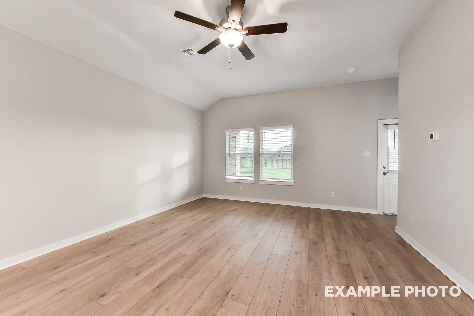

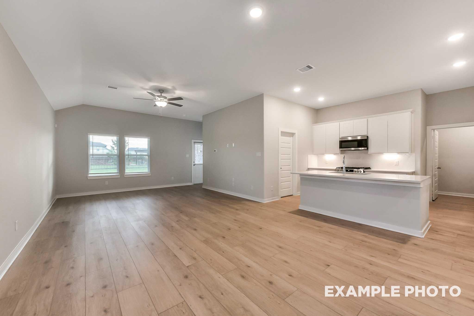
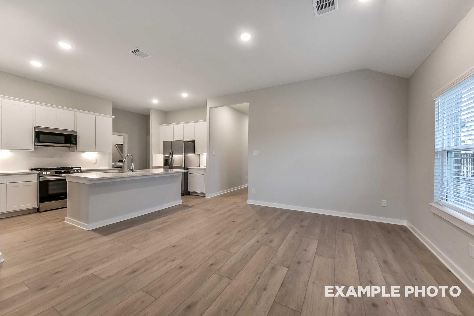
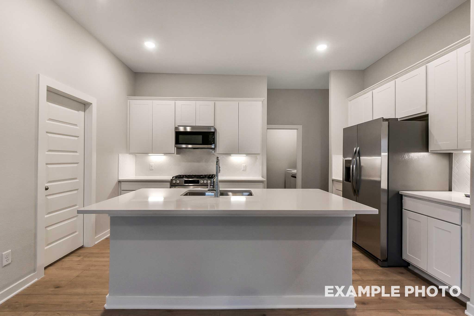
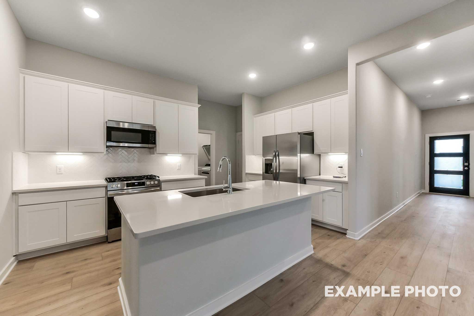
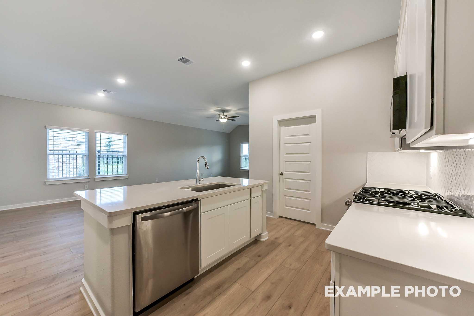
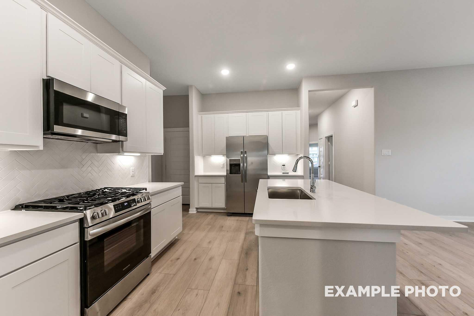
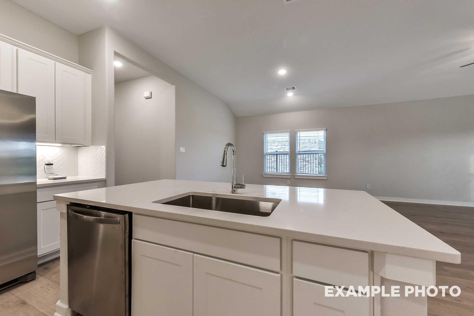
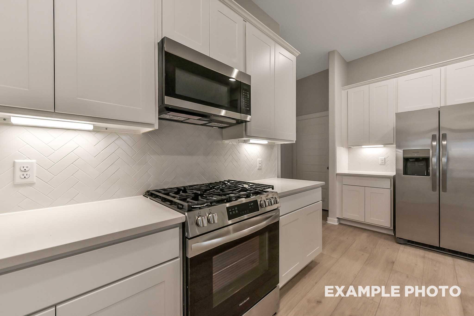
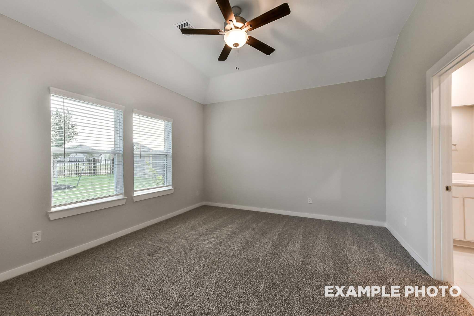
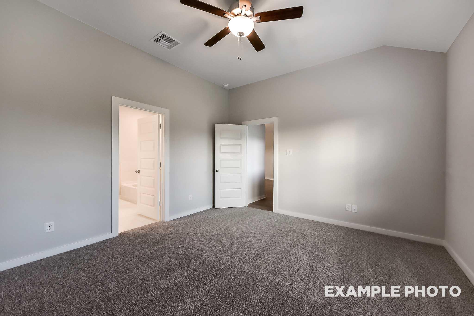
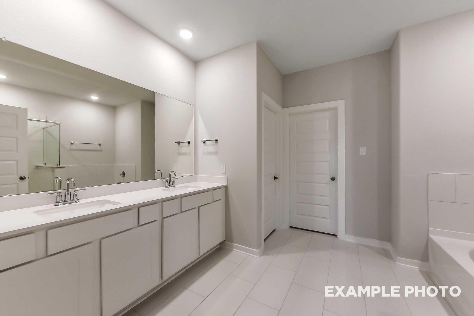
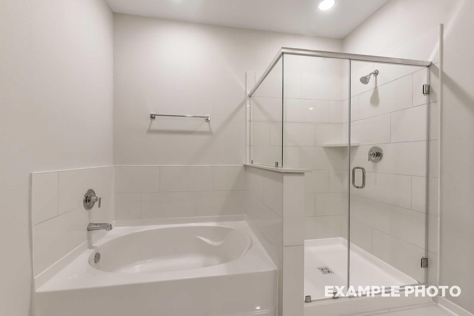
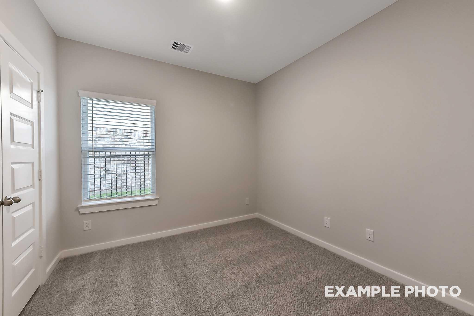
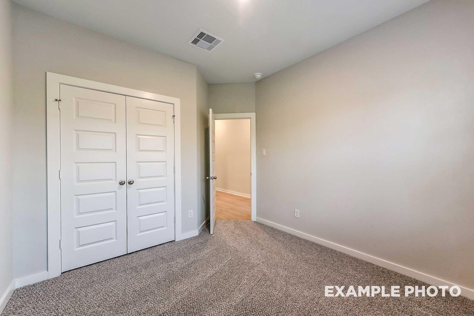
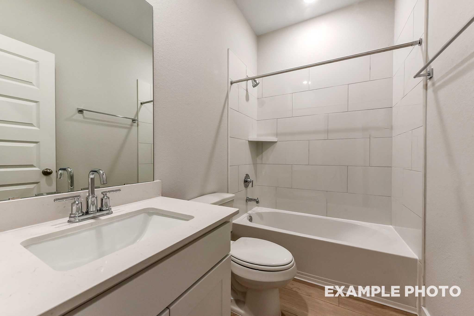
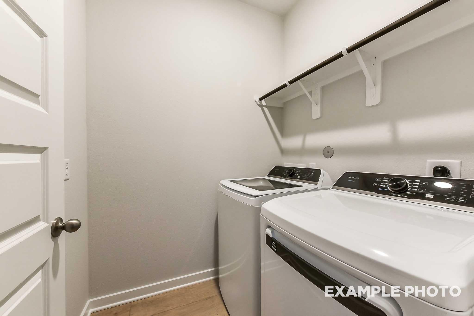
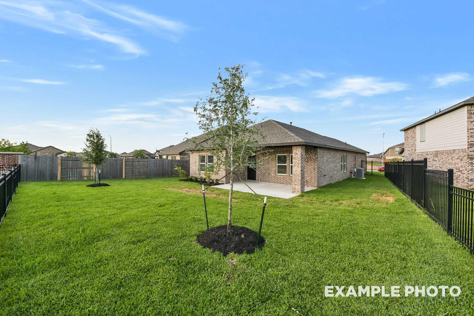
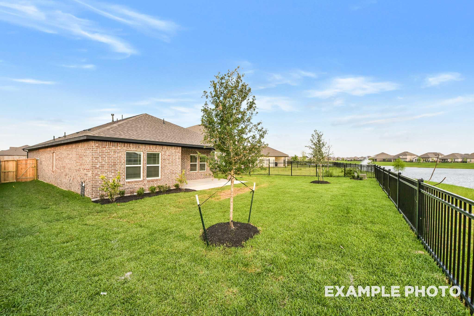
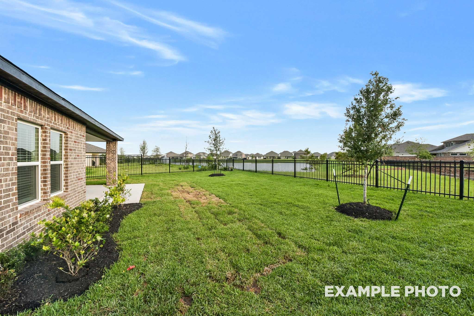
$323,990
The Laguna B
Plan
Monthly PI*
/month
Community
Windmill EstatesCommunity Features
- Pool
- Lakes
- Tennis Court
- Basketball Court
- Commons and Pavilion
- Magnolia Independent School District
- Minutes Away from H-E-B Magnolia Place
- Near The Woodlands Mall, Medical Center and Lake Conroe
- Low Tax Rate
- Low HOA Dues
- Coming Soon: Pickleball Courts
- USDA Loan Available- $0 Down Payment
Exterior Options
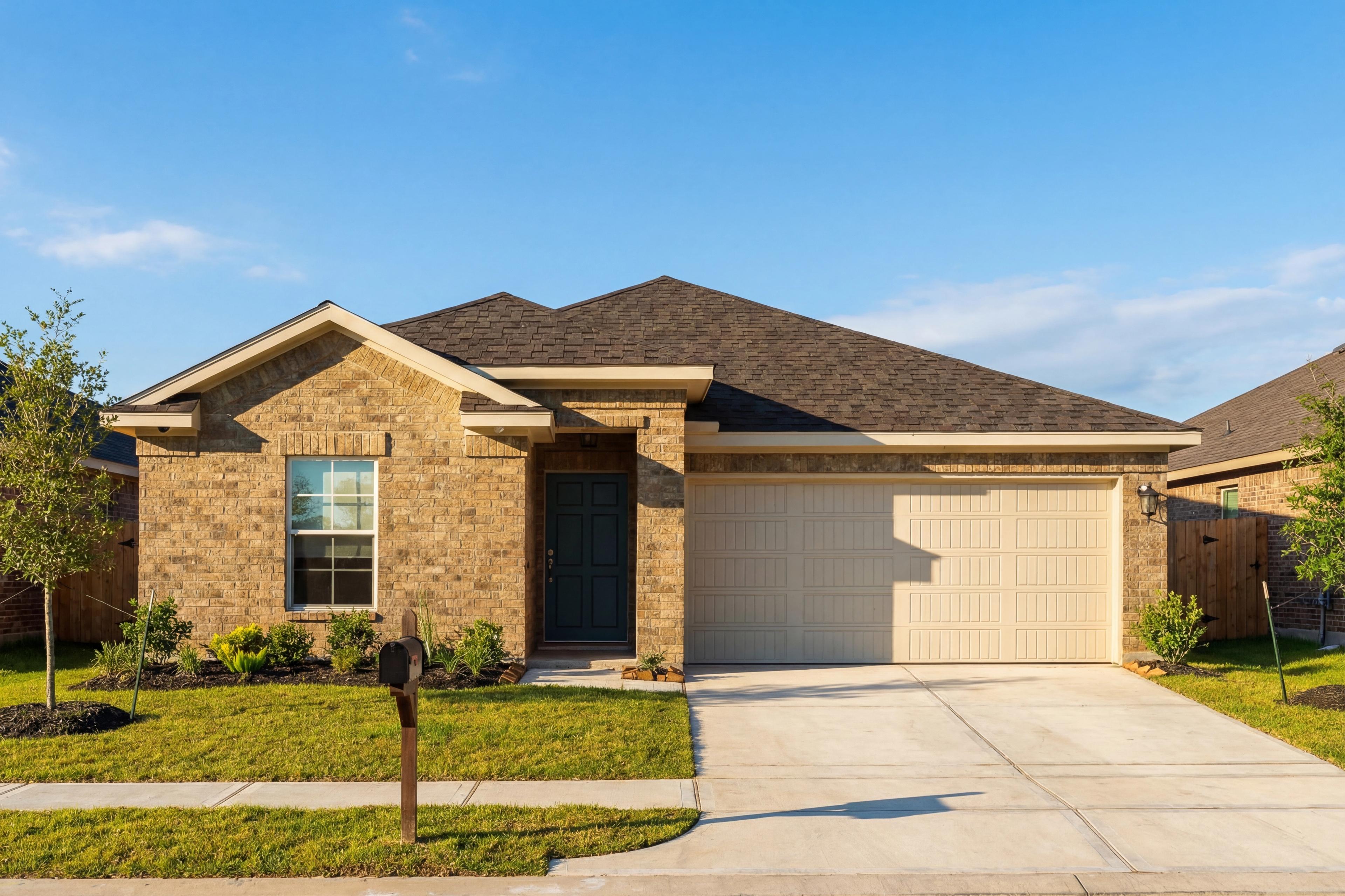
The Laguna
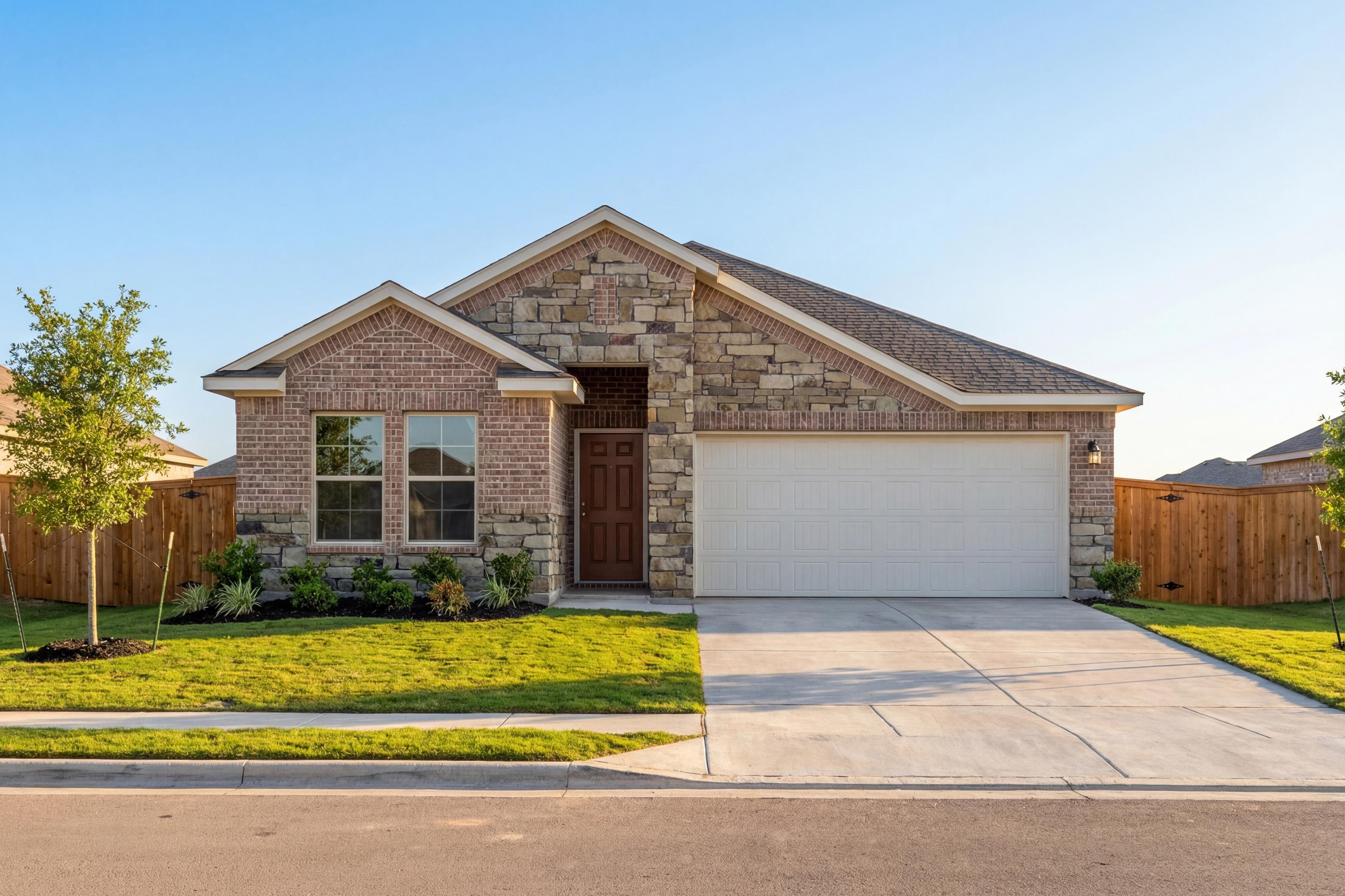
The Laguna C
Description
Welcome to the Laguna! A beautifully crafted exterior welcomes you into the expansive front hallway, leading into the open concept family and kitchen area. Showcasing convenience, the owner’s suite walk-in closet connects through to the laundry room, making laundry day a breeze. With two additional bedrooms, a bathroom, and a two-car garage, this could be your new dream home!
Make it your own with The Laguna’s flexible floor plan. Just know that offerings vary by location, so please discuss our standard features and upgrade options with our New Home Sales Consultant.
*Attached photos may include upgrades and non-standard features.
Floorplan


Shaina Garcia
(713) 714-5995Visiting Hours
Community Address
Magnolia, TX 77354
Davidson Homes Mortgage
Our Davidson Homes Mortgage team is committed to helping families and individuals achieve their dreams of home ownership.
Pre-Qualify NowLove the Plan? We're building it in 3 other Communities.
Community Overview
Windmill Estates
Welcome to Windmill Estates, where the charm of country living meets the convenience of city life. Nestled in the heart of Magnolia, this community provides residents with unparalleled access to top-notch medical facilities, shopping, dining and entertainment.
At Windmill Estates, your lifestyle is enriched by a wealth of amenities designed for enjoyment and relaxation. Take advantage of our scenic walking trails, refreshing pool, and sports courts for tennis and basketball. Explore our private lake, gather at the commons and pavilion, or look forward to our upcoming pickleball courts—there's something for everyone!
Plus, with the lowest tax rate in the area at just 2.15% and affordable HOA dues of only $286, Windmill Estates combines luxury with value. Discover your new home today, where convenience and tranquility coexist seamlessly!
Model Home Address: 201 Harlingen Drive, Magnolia, TX 77354
- Pool
- Lakes
- Tennis Court
- Basketball Court
- Commons and Pavilion
- Magnolia Independent School District
- Minutes Away from H-E-B Magnolia Place
- Near The Woodlands Mall, Medical Center and Lake Conroe
- Low Tax Rate
- Low HOA Dues
- Coming Soon: Pickleball Courts
- USDA Loan Available- $0 Down Payment
- W E Williams Elementary School
- Magnolia Intermediate School
- Magnolia Junior High School
- Magnolia West High School
