
Self-Tour Homes with UTour Sierra Vista
Sierra VistaWe're now offering tours on your schedule. Click here to learn more about self-tours!
Read More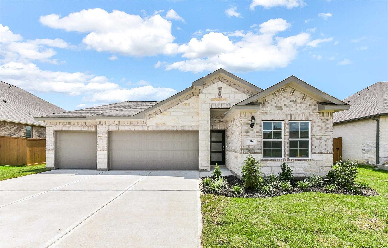
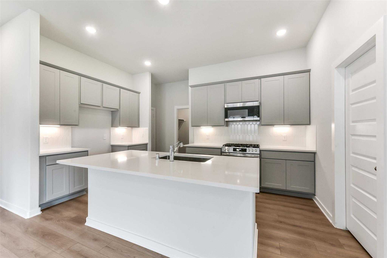
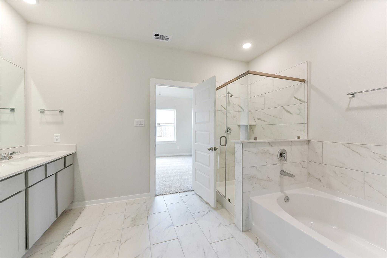
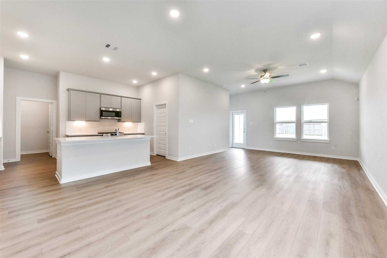
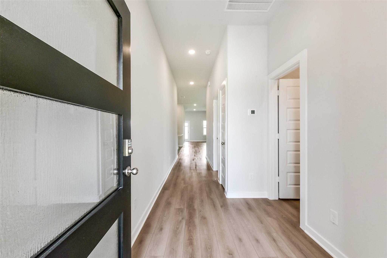
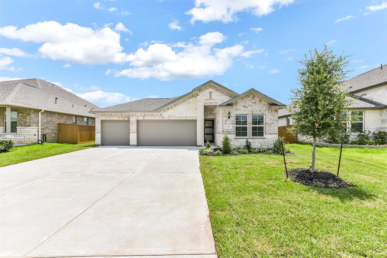
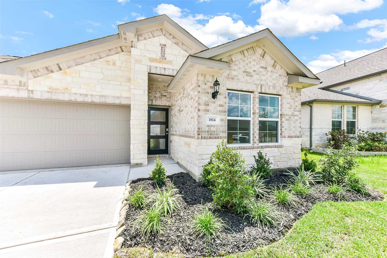
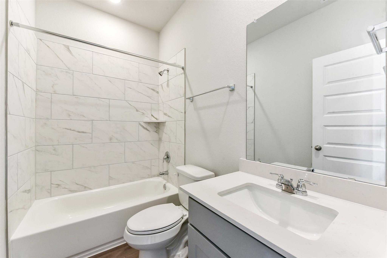
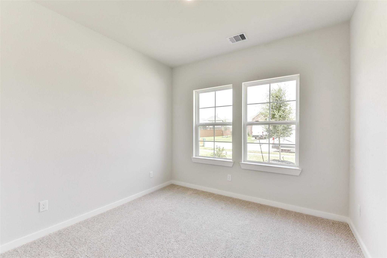
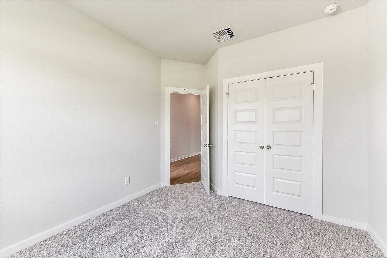
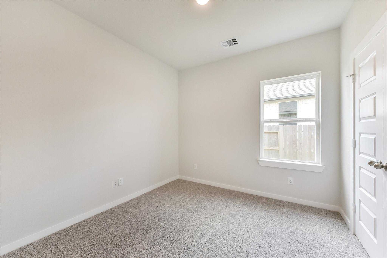
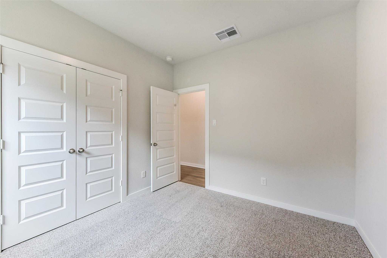
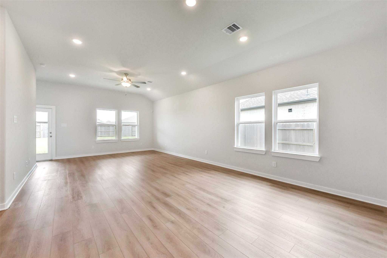
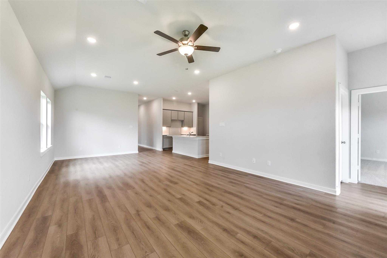
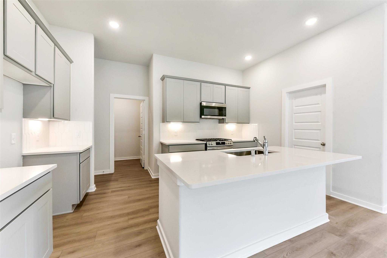
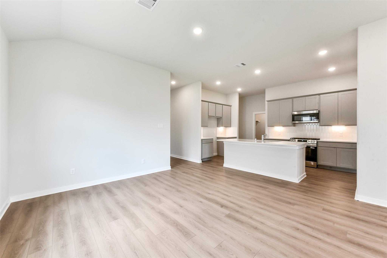
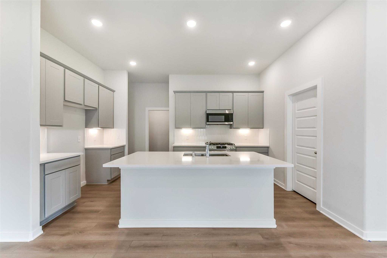
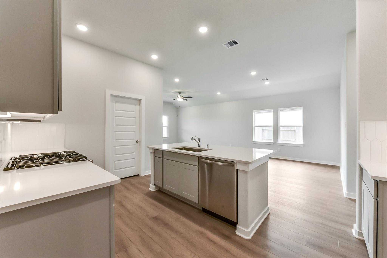
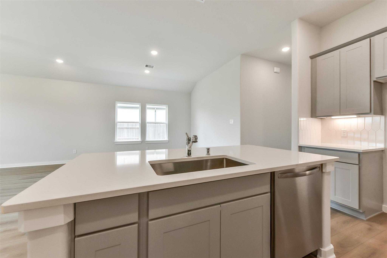
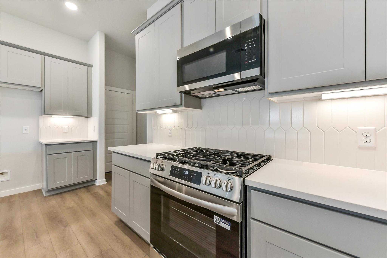
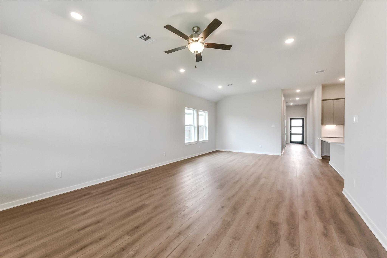
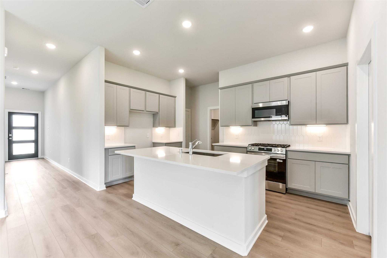
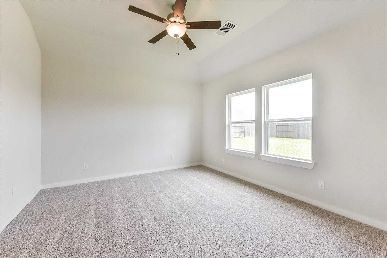
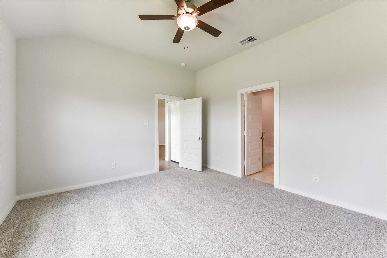
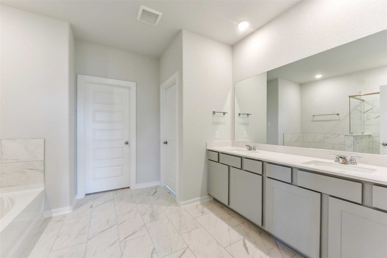
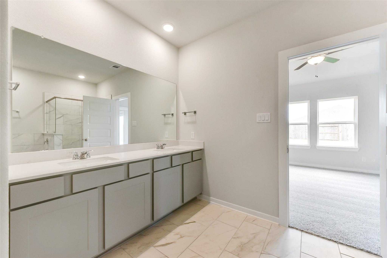
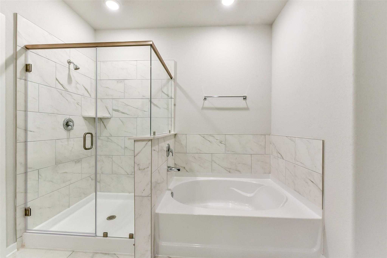
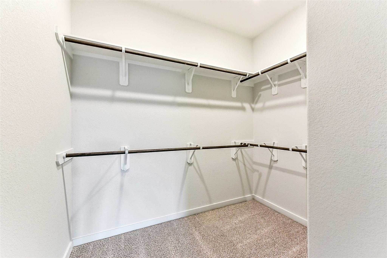
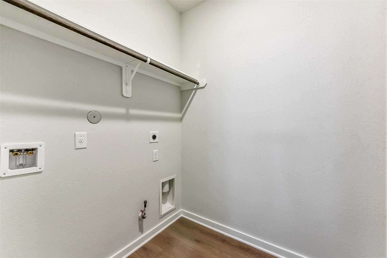
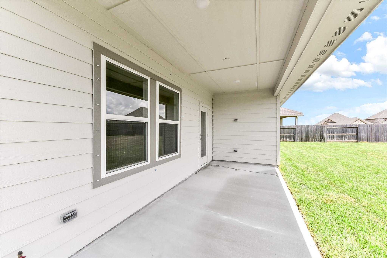
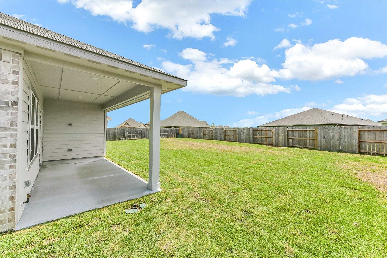
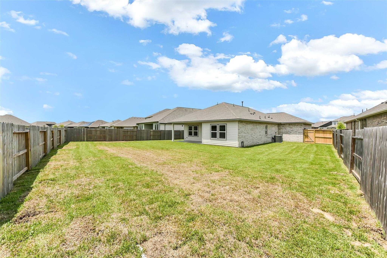
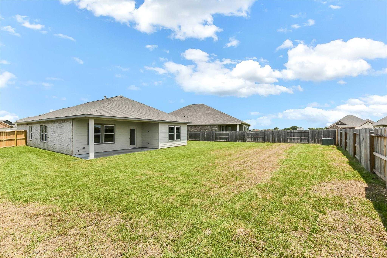
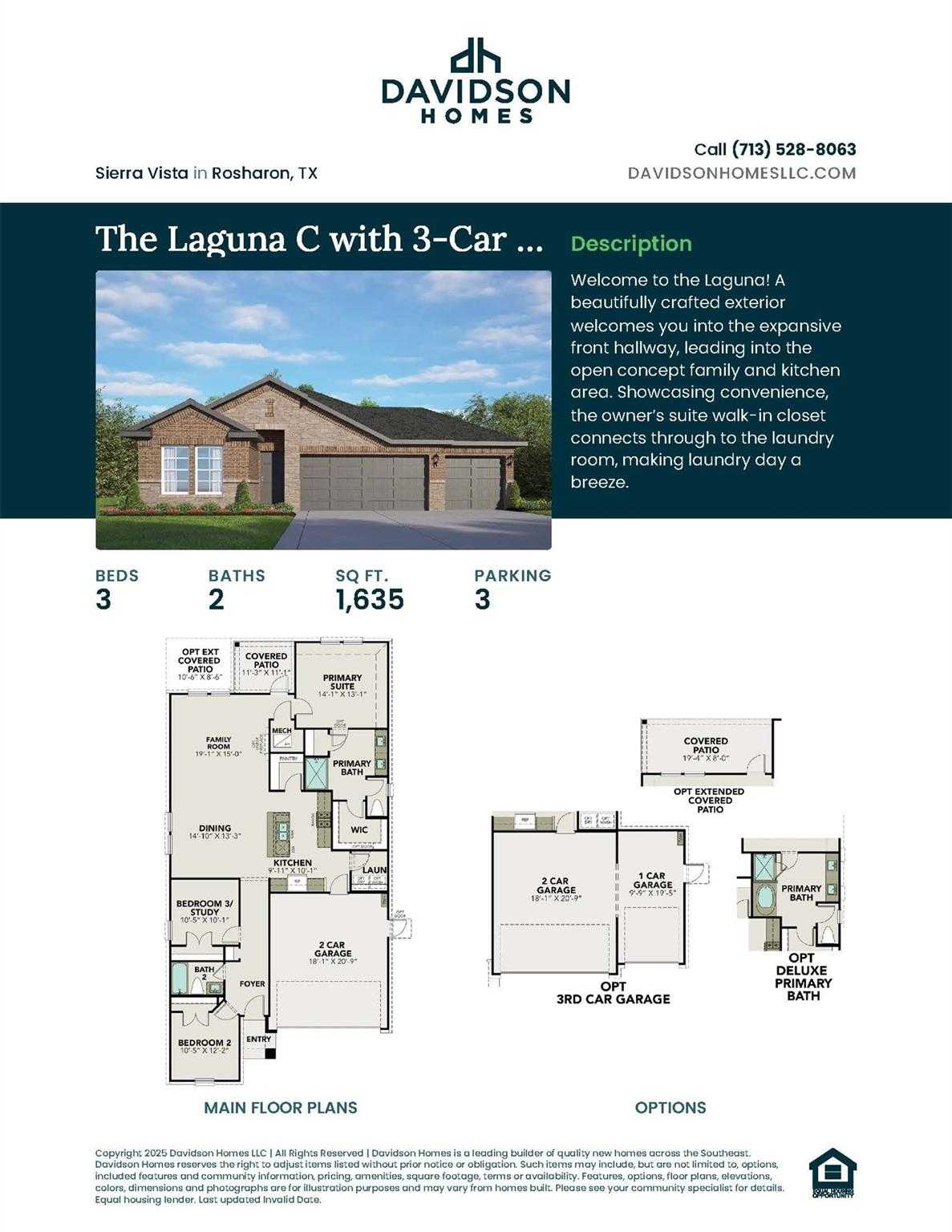
Homesite: #10-B4
Discover the Laguna C with a 3-car garage in the vibrant Sierra Vista neighborhood. Ready by July, this 1,635 sq ft home is designed for modern living. Step inside to find a beautifully crafted exterior leading to an expansive hallway & into an open-concept family & kitchen area. This home boasts a lavish interior package, a deluxe owner bath, under-cabinet lighting, an outdoor patio gas stub, & a fully sodded yard with an irrigation system. Nestled in a gated section, Sierra Vista offers a lazy river, pickleball court, walking trails, basketball & tennis courts, a children's playscape, & a fitness center. Enjoy the pool with a sandy beach and cabanas for ultimate relaxation. Experience excellent included features that elevate living in this community. Make the Laguna C your new dream home in a neighborhood brimming with amenities.



Our Davidson Homes Mortgage team is committed to helping families and individuals achieve their dreams of home ownership.
Pre-Qualify Now
We're now offering tours on your schedule. Click here to learn more about self-tours!
Read MoreWelcome to Sierra Vista, a master-planned community located in Rosharon, TX.
With a convenient location just 20 minutes from downtown Houston, Sierra Vista is the perfect place to call home. Embrace a lifestyle of modern comfort amid tranquil landscapes. Sierra Vista features an amazing list of amenities, including a pool with sandy beach, poolside cabana, fitness center, walking trails and many more coming soon!
Our wide variety of floor plans ensures you’ll find the layout of your dreams in beautiful Sierra Vista. Call today and ask about our plans’ excellent included features, from flooring to landscaping to kitchen upgrades.
Self-Tours Available! Click here to learn more.
Model Home Address: 10006 Whitney Reach Dr, Rosharon, TX 77583