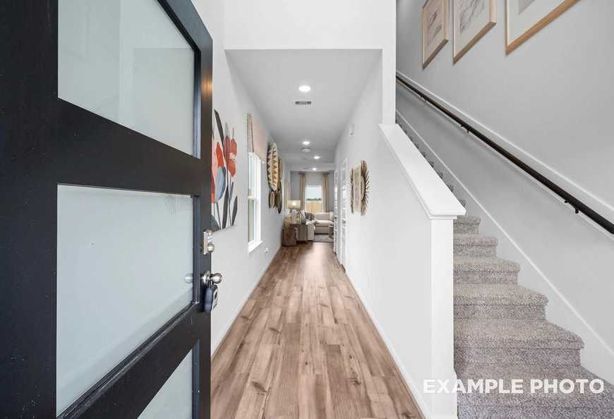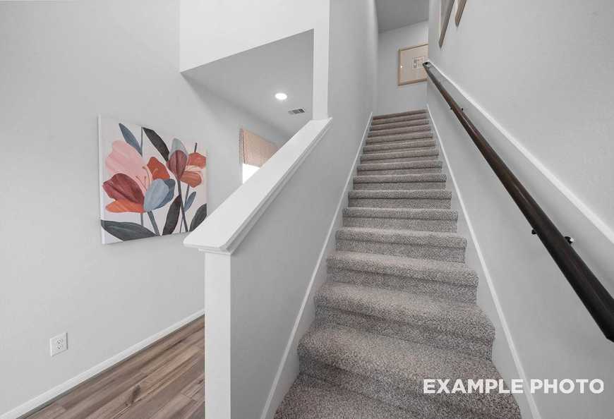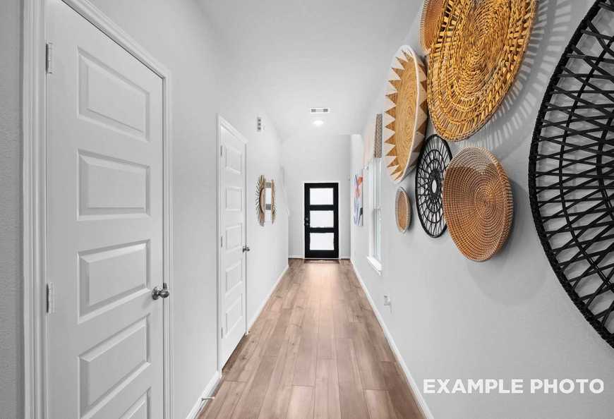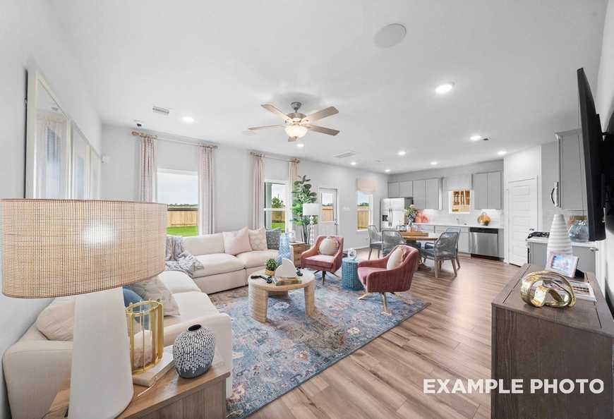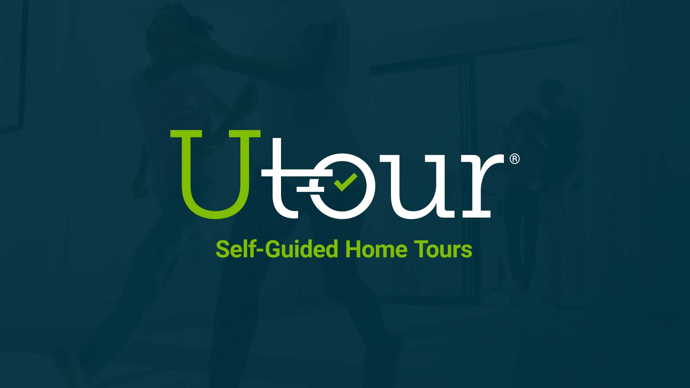
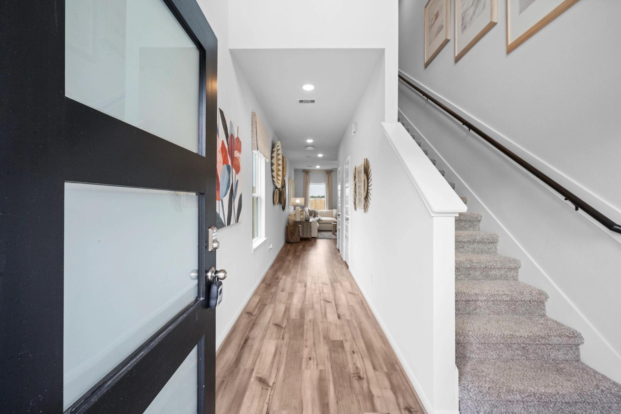





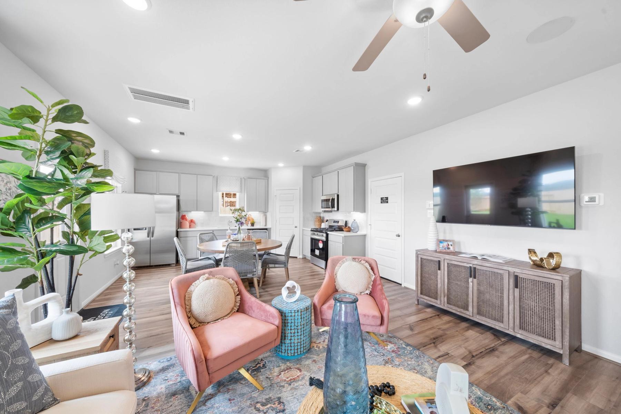


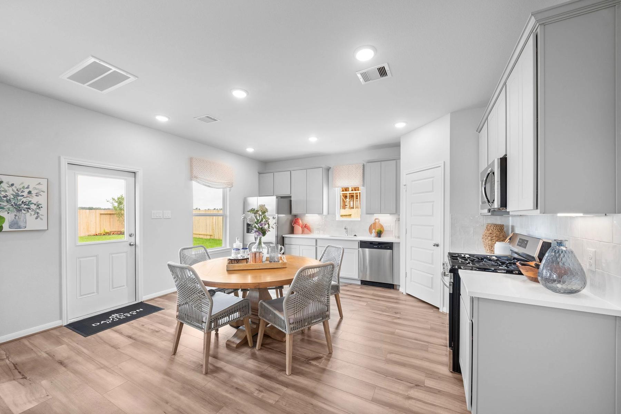
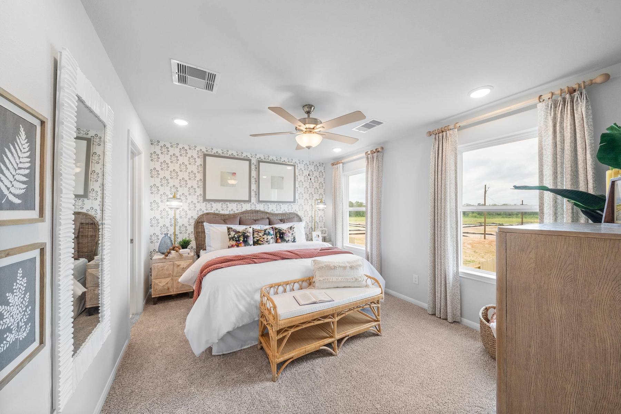
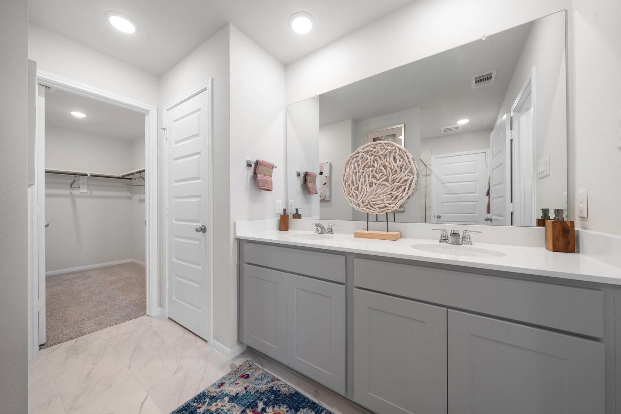
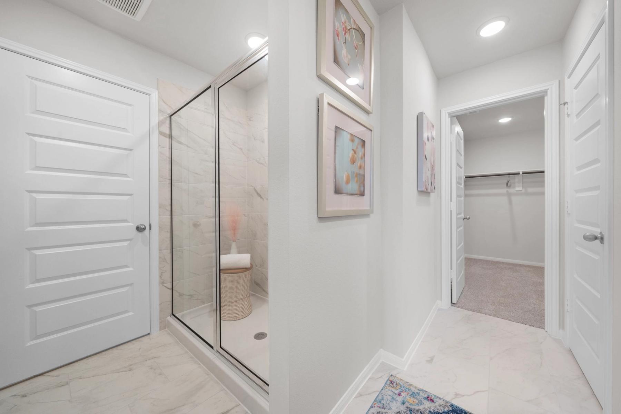

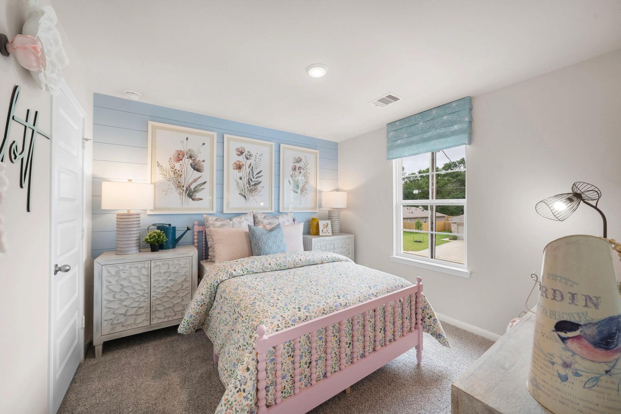
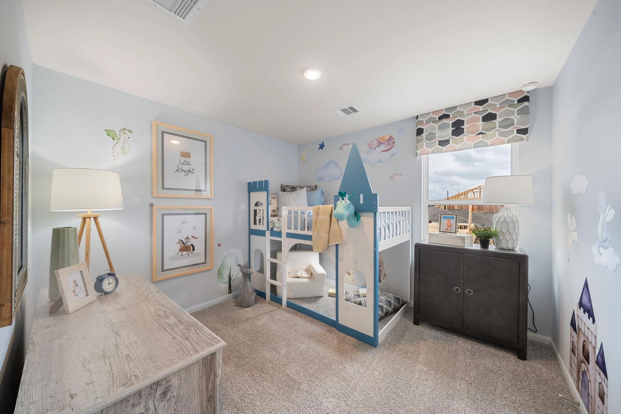




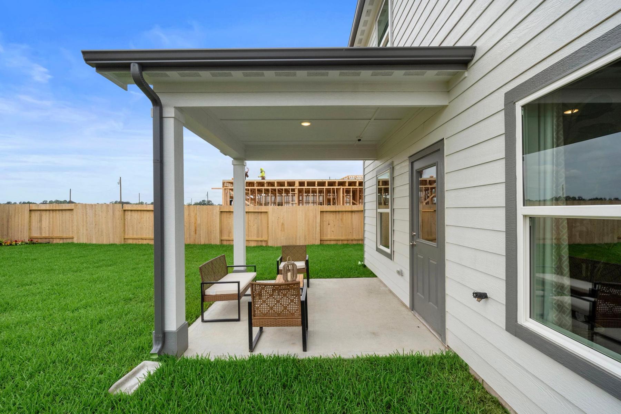

Hill & Dale Ranch Overview
Currently Sold Out!
Discover the charm of southern living with forthcoming community, Hill and Dale Ranch, a one-of-a-kind neighborhood captivates by its richness in comfort and style. At Davidson Homes, we're delighted to present these new homes in Hill and Dale Ranch, brimming with southern charm and modern features.
Our dedicated team is committed to providing quality homes that represent the perfect blend of luxury and functional design. At Hill and Dale Ranch, we offer an idyllic lifestyle in a stunning setting, unparalleled in the region, with easy access to shopping, dining and entertainment options in New Caney, The Woodlands & Kingwood as well as employment corridors along I-69 & US-99.
Live your best life in one of our outstanding new homes in Hill and Dale Ranch. Immerse yourself in a vibrant community surrounded by tranquil nature, bound to captivate and inspire.

Amanda Hall
(713) 843-7727Visiting Hours
Community Address
Splendora, TX 77372
Davidson Homes Mortgage
Our Davidson Homes Mortgage team is committed to helping families and individuals achieve their dreams of home ownership.
Pre-Qualify Now- Convenient location to major freeways, shopping & dining
- Good schools located less than 6 miles from Community
- Prime affordability in the fastest-growing submarket
- USDA Loan Available- $0 Down Payment
- Peach Creek Elementary School
- Splendora Middle School
- Splendora High School


