
Exclusive Virtual Homebuyer Seminar
Davidson HomesHave questions about buying a new home? Join us and Davidson Homes Mortgage as we cover topics like financing 101, navigating today's rates, and more!
Read More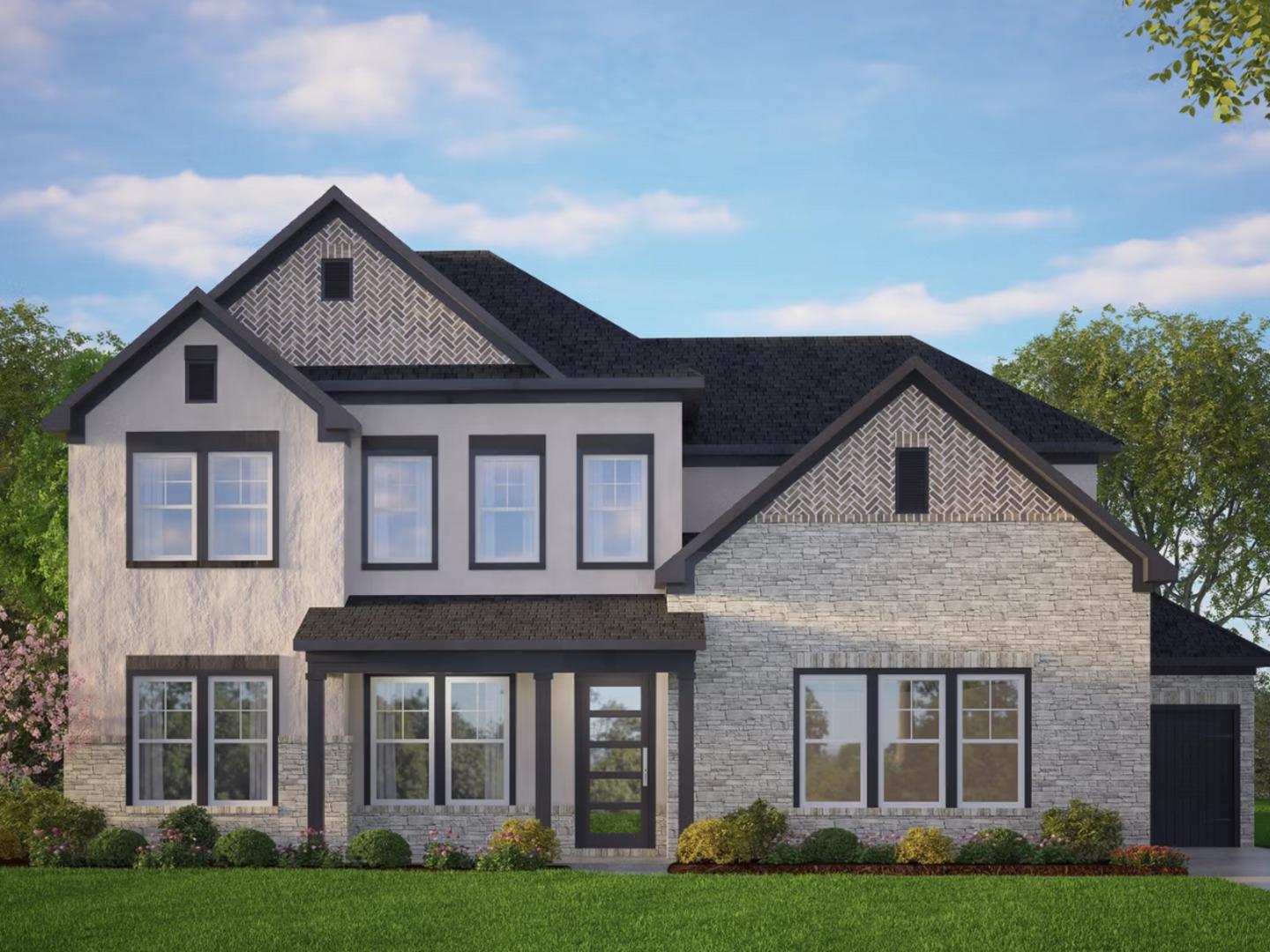
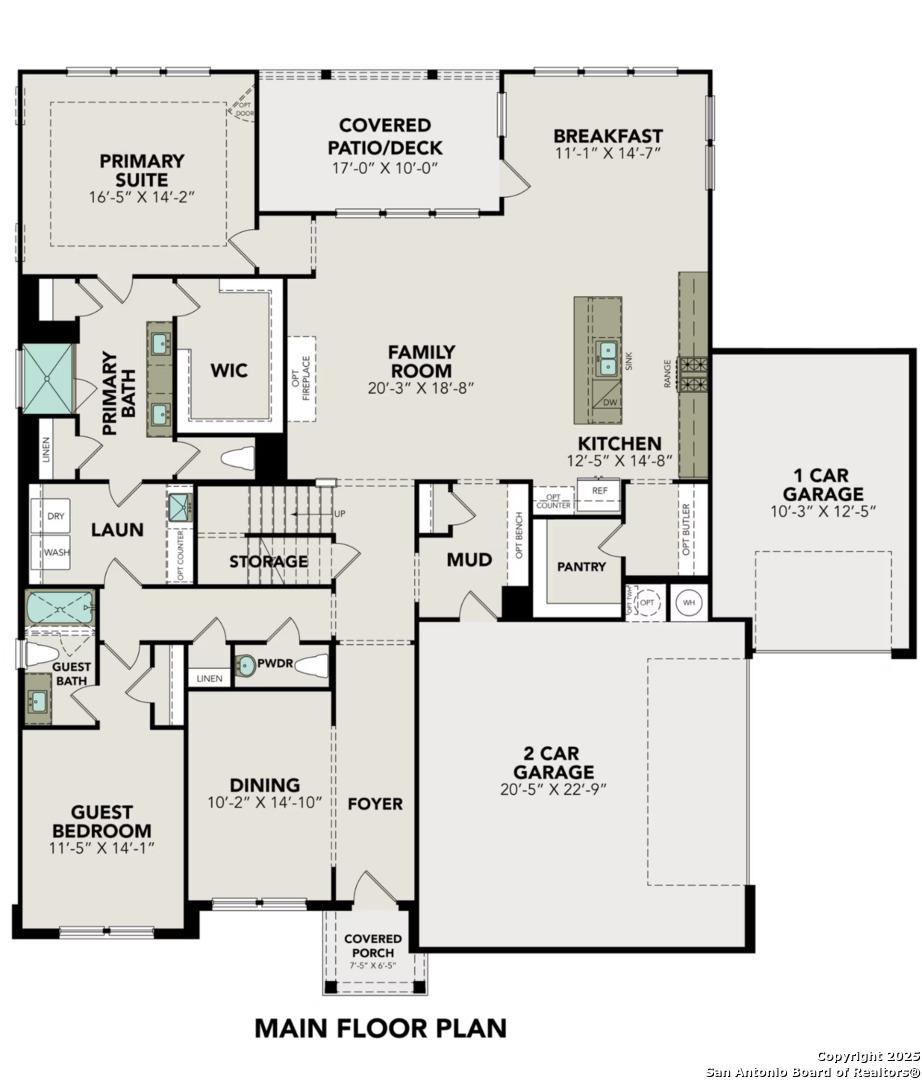
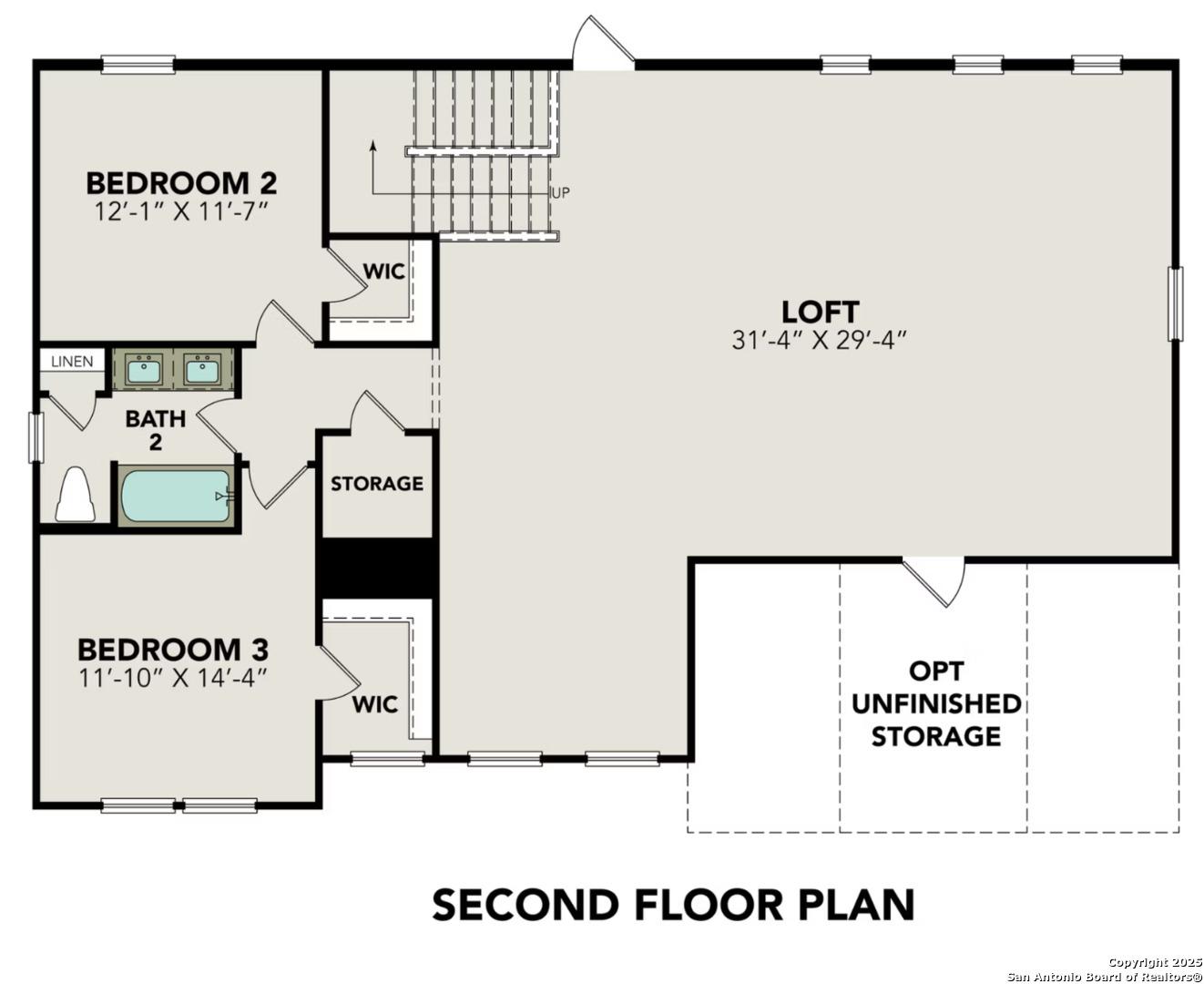
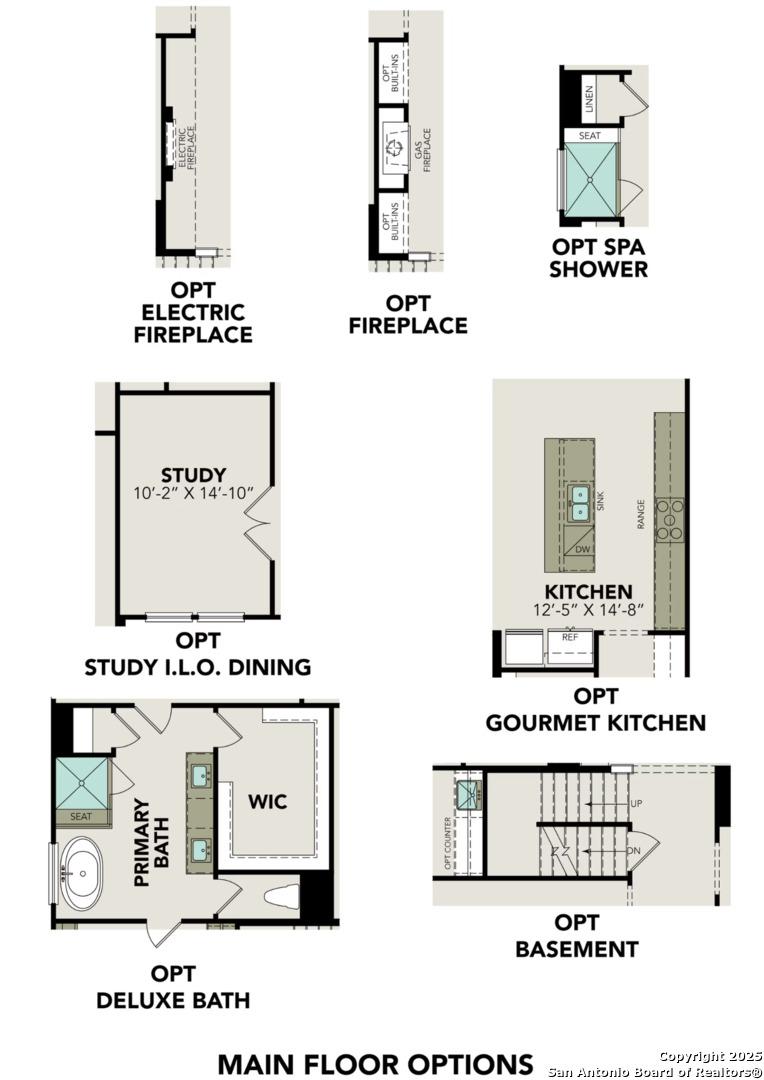
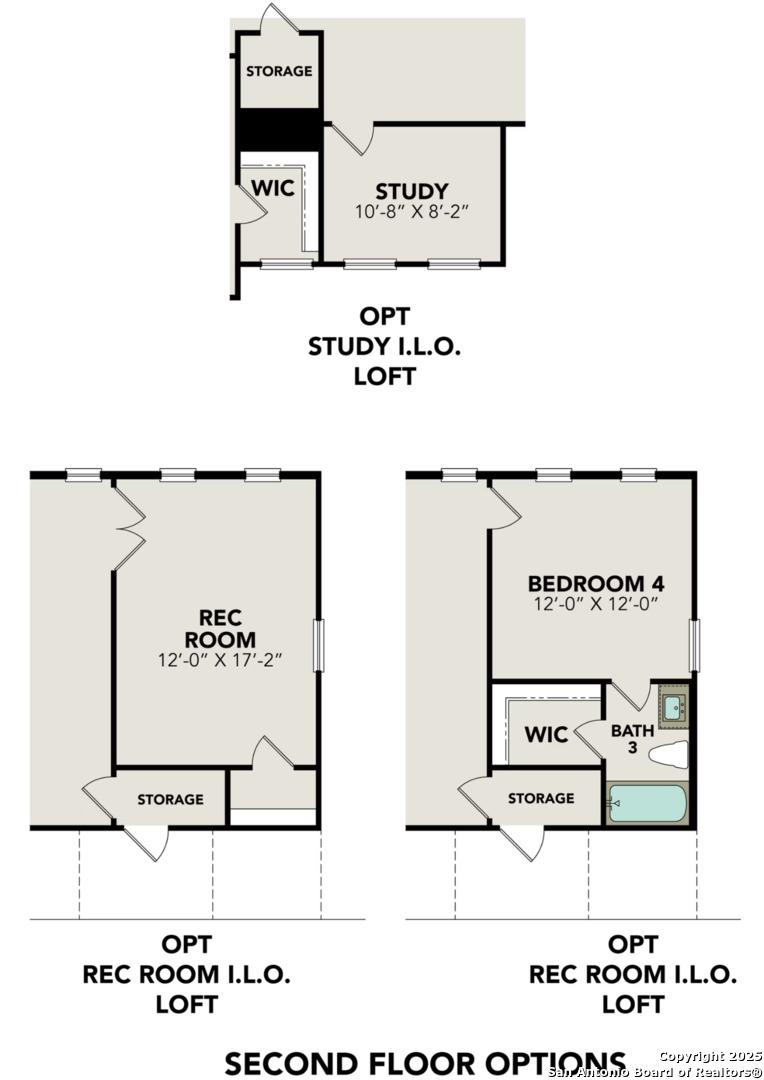
Homesite: #12-02
Welcome to The Belmont, a thoughtfully designed open-concept home that blends modern convenience with versatile living spaces. As you enter, you are greeted by a foyer that flows seamlessly into the heart of the home. The open concept layout features a generously sized family room and kitchen, ideal for gatherings or entertaining. The primary suite is conveniently located on the main floor, offering a private retreat complete with a luxurious bathroom and a walk-in closet. On the second floor, you'll find a versatile loft area, along with two additional bedrooms providing ample room for family or guests. The shared bathroom enhances functionality.




Our Davidson Homes Mortgage team is committed to helping families and individuals achieve their dreams of home ownership.
Pre-Qualify Now
Have questions about buying a new home? Join us and Davidson Homes Mortgage as we cover topics like financing 101, navigating today's rates, and more!
Read More
Your dream home is waiting at Davidson Homes! For a limited time, get up to $25,000 toward closing costs and choose between an Appliance Package or 50% Off Design Packages.
Read More
Your dream home is waiting at Davidson Homes! For a limited time, get up to $30,000 toward closing costs and choose between 1/2 off a water softener or 50% Off Lot Premiums.
Read MoreWelcome to Potranco Oaks by Davidson Homes - an enchanting community nestled in the heart of charming Castroville, TX. Each homesite boasts a generous width of 105 feet and spans from .4 to .7 acres, offering ample space for your dream home. Immerse yourself in the tranquil ambiance of lush surroundings, complete with trees and greenbelts, all while being mere minutes away from a diverse array of amenities and thriving employment hubs.
But don't just take our word for it. Come discover the Davidson difference for yourself. Schedule a visit to our community today, and let's embark on a journey to envision your future at Potranco Oaks together!
Sales Center Address: 113 Grace Ave, Castroville, TX 78009