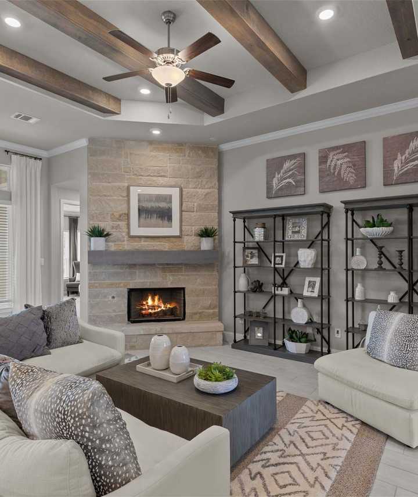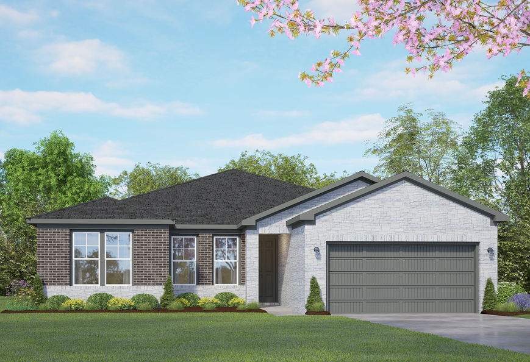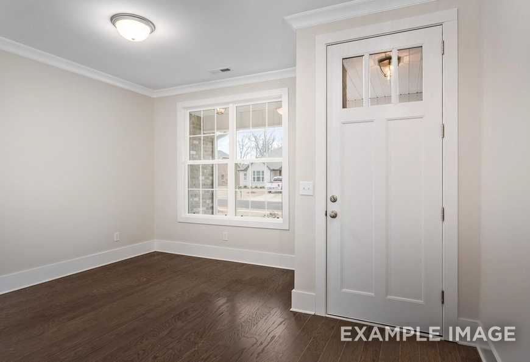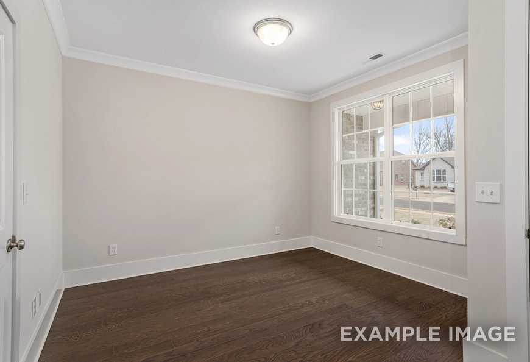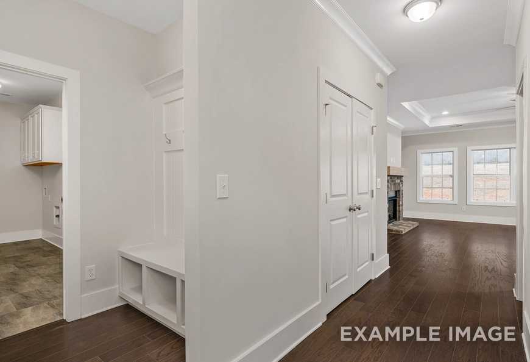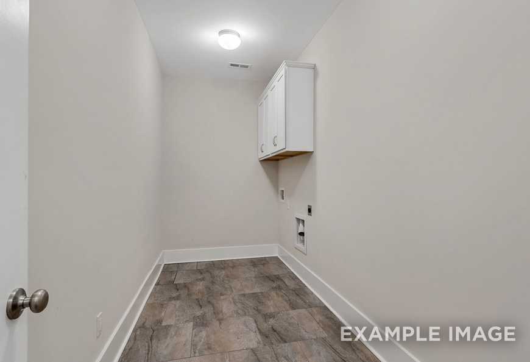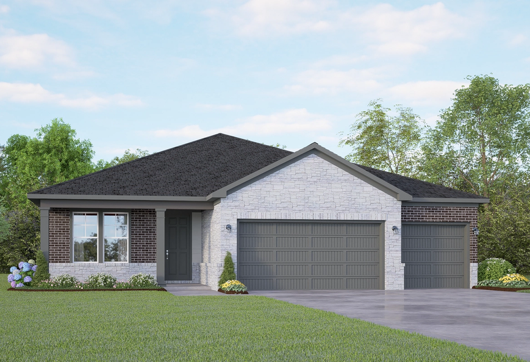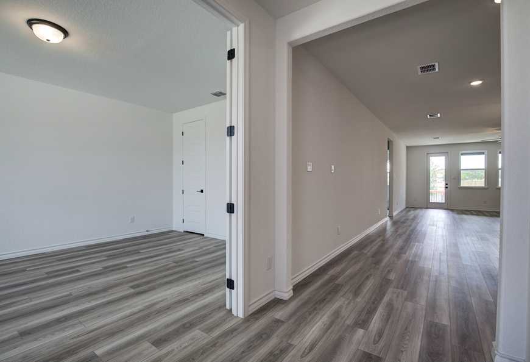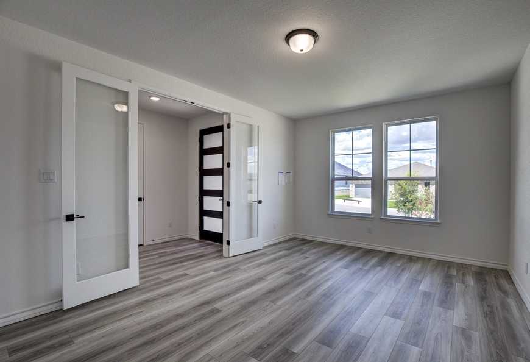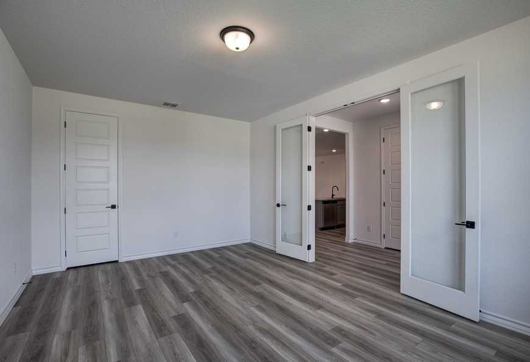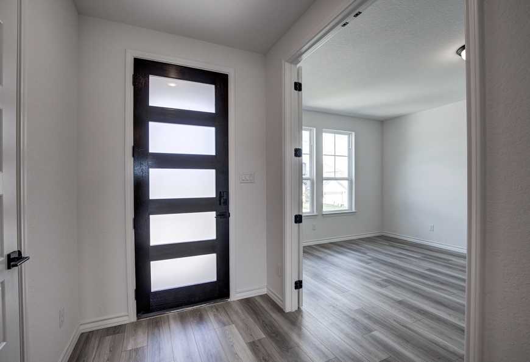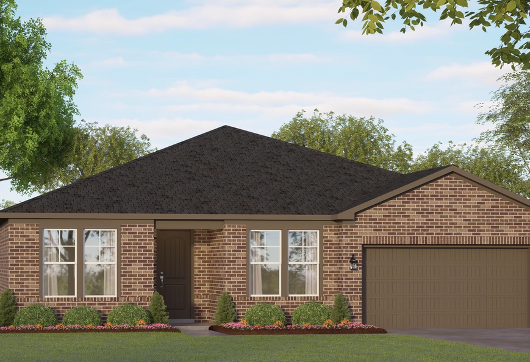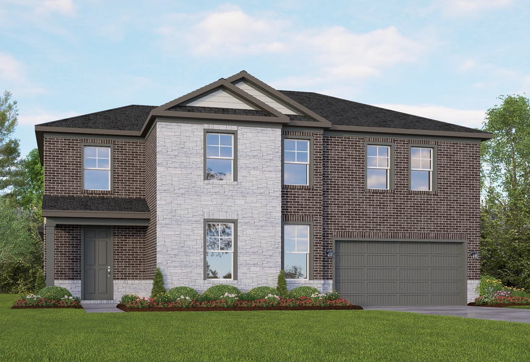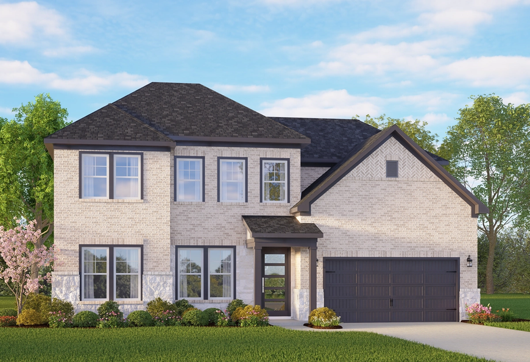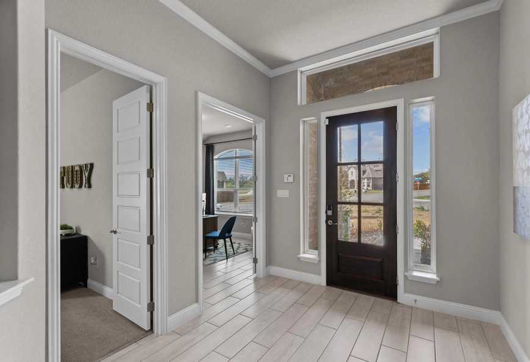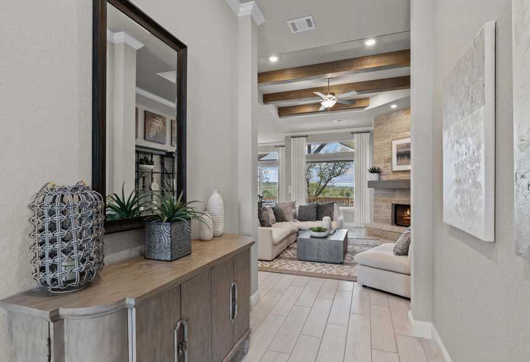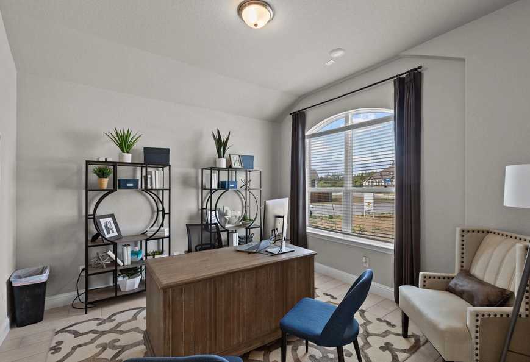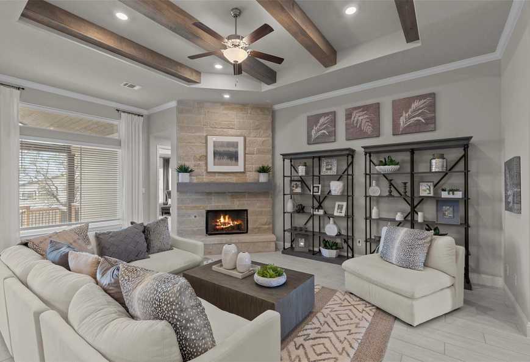Overview

$470,000
The Danbury I
Plan
Monthly PI*
/month
Community Features
- Green Belt
Exterior Options

The Danbury F

The Danbury G

The Danbury H
Description
Behind the Danbury’s gorgeous exterior lies a massive layout, featuring five bedrooms and inviting living areas. With the kitchen’s expansive counter space and convenient sit-in island, you’ll want to make all your meals at home. The upstairs primary suite showcases a luxurious bathroom and large walk-in closet for plenty of storage space.
Make it your own with The Danbury’s flexible floor plan. Just know that offerings vary by location, so please discuss our standard features and upgrade options with your community’s agent.
Floorplan





Louis Harvey
(210) 934-2401Visiting Hours
Community Address
Castroville, TX 78009
Davidson Homes Mortgage
Our Davidson Homes Mortgage team is committed to helping families and individuals achieve their dreams of home ownership.
Pre-Qualify NowLove the Plan? We're building it in 1 other Community.
Community Overview
The Reserve at Potranco Oaks
Welcome to The Reserve at Potranco Oaks by Davidson Homes - a stunning sanctuary within Castroville, TX. Enveloped in serenity, our community seamlessly blends contemporary luxury with enduring small-town charm.
Stroll along the tranquil, tree-lined trails or soak up the morning rays as you savor your coffee; the possibilities are endless.
Transform your everyday life into a retreat at The Reserve at Potranco Oaks, where serene living harmonizes with Texas hospitality. Embark on your next journey with us and arrange a community tour today! We eagerly await the opportunity to greet you home.
Sales Center Address: 113 Grace Ave, Castroville, TX 78009
- Green Belt
