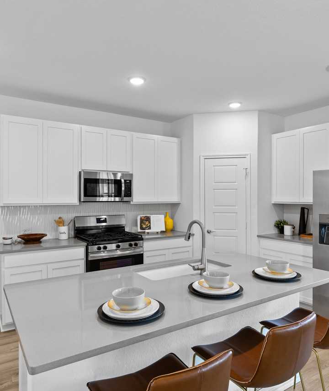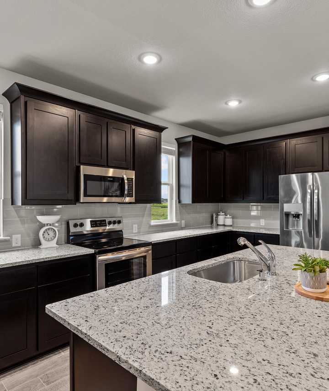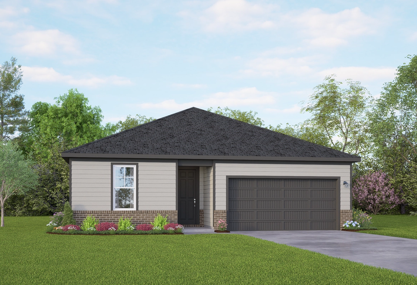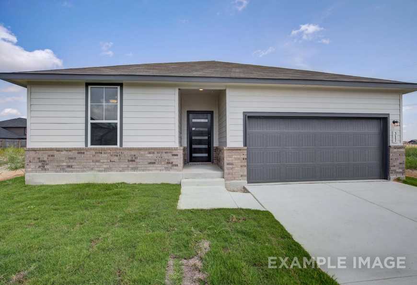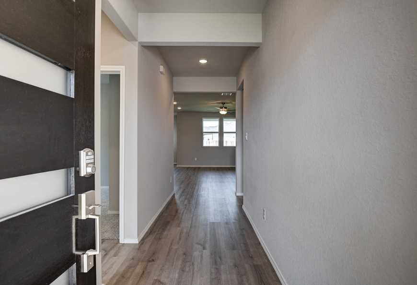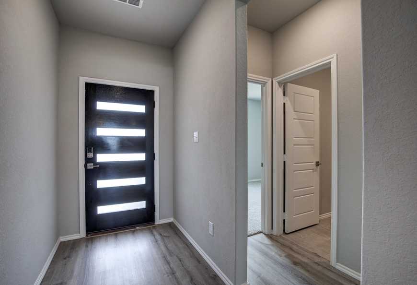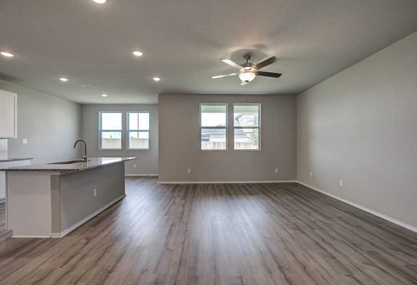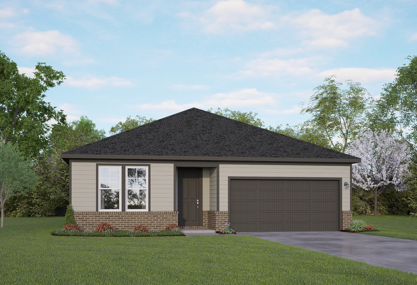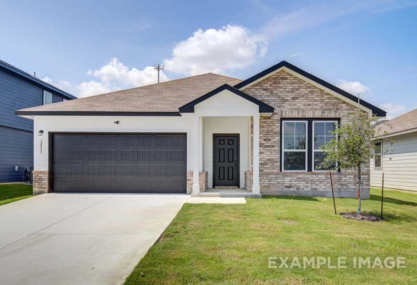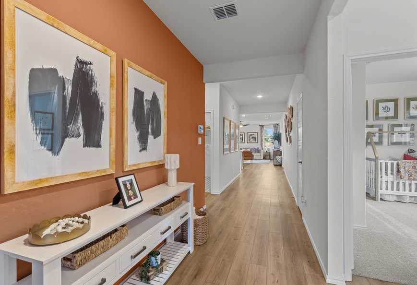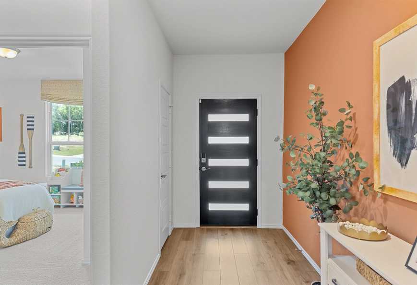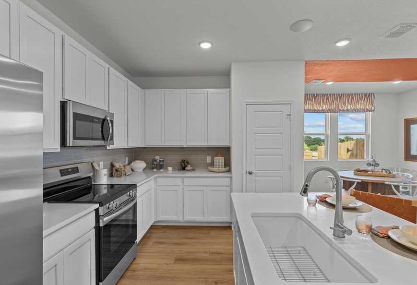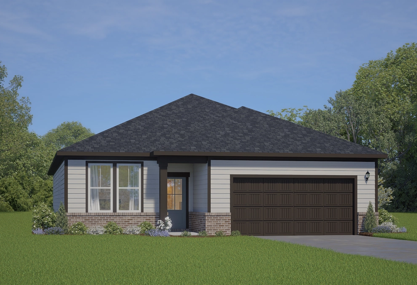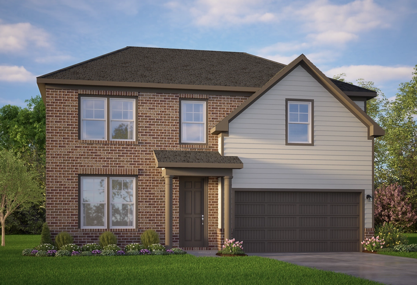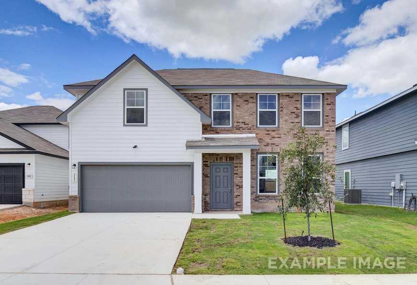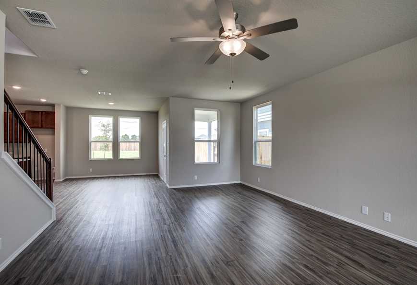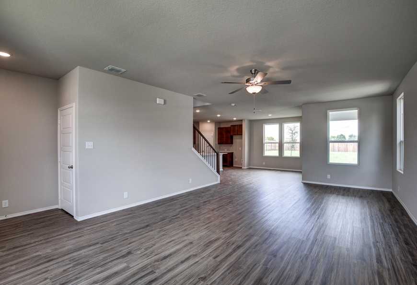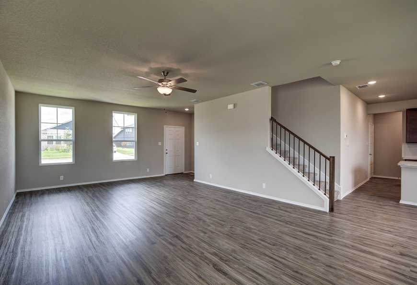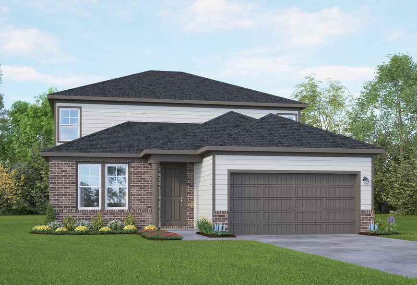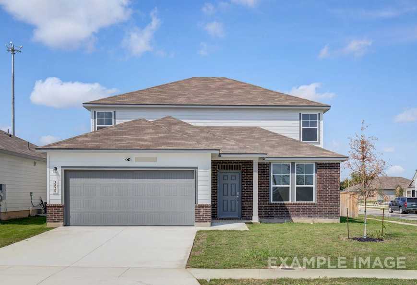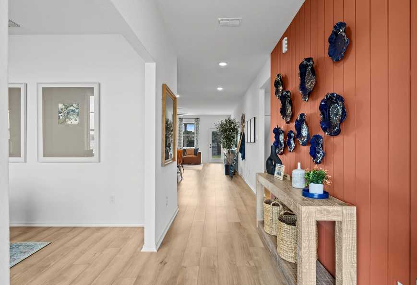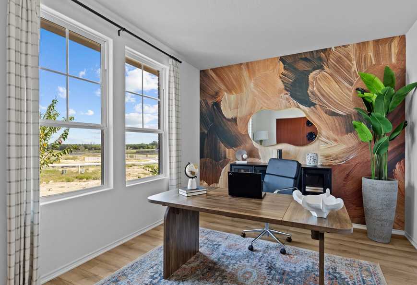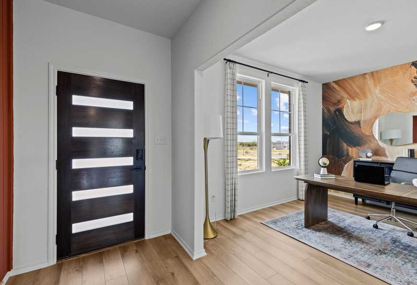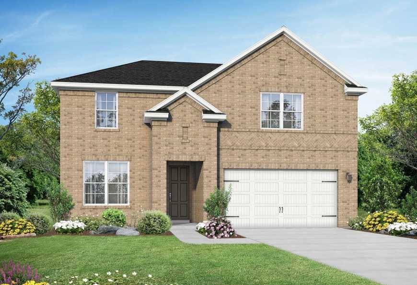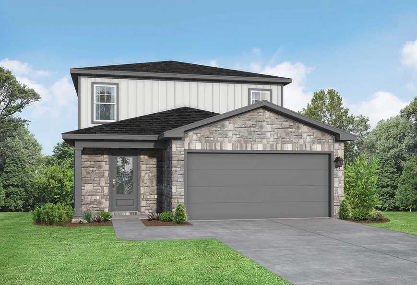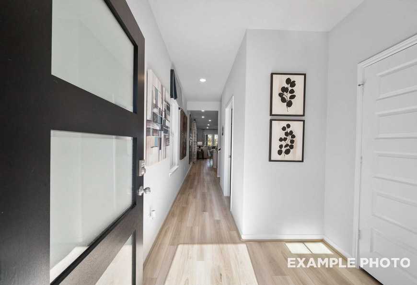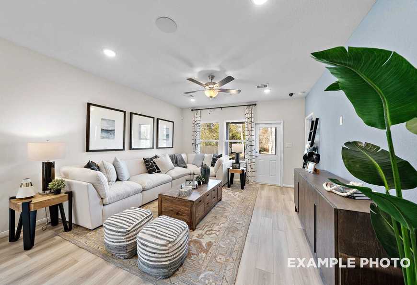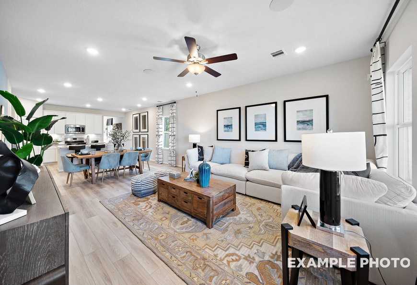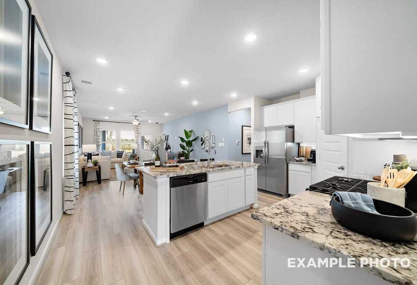Overview
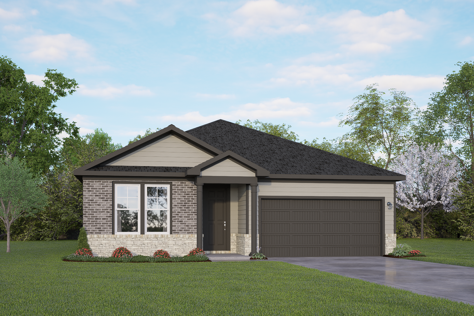
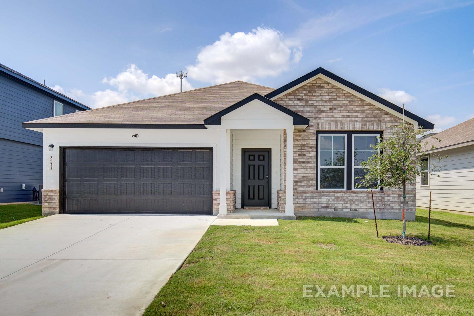
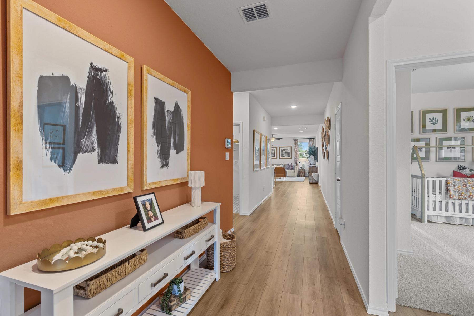
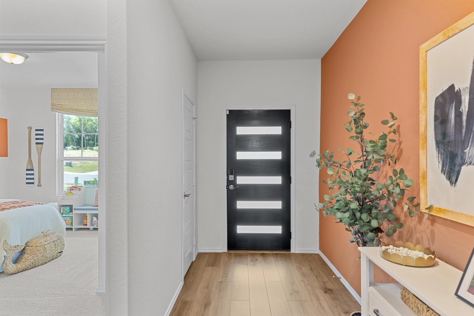
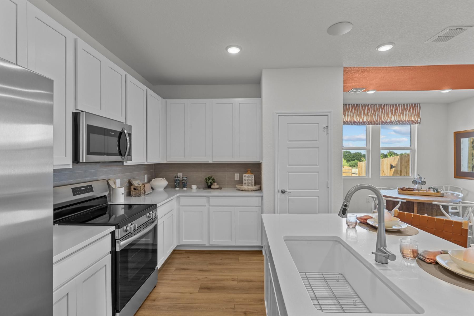
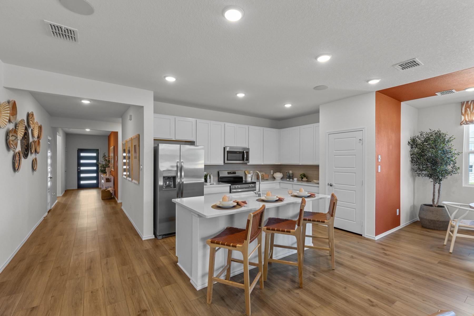
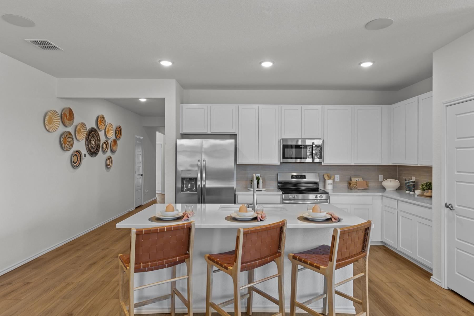
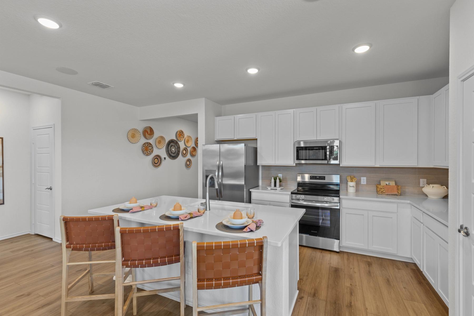
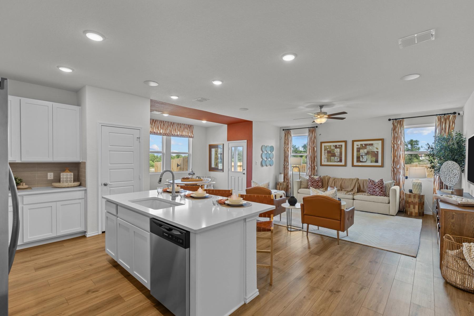
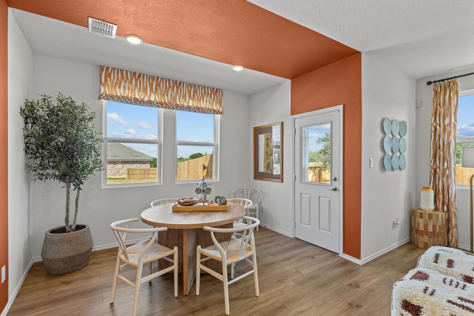
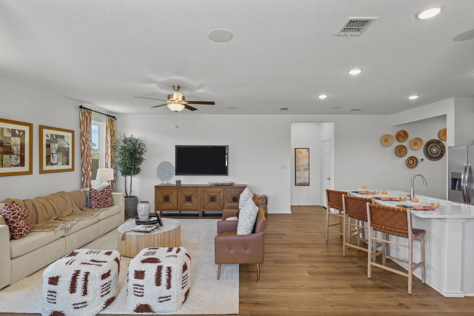
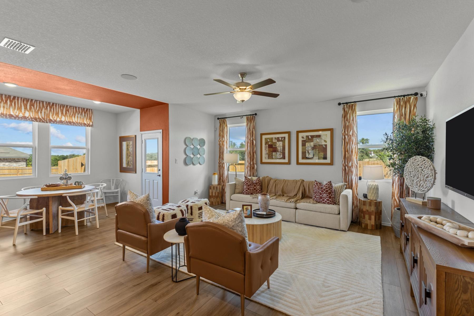
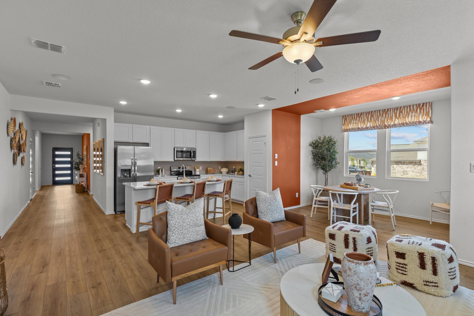
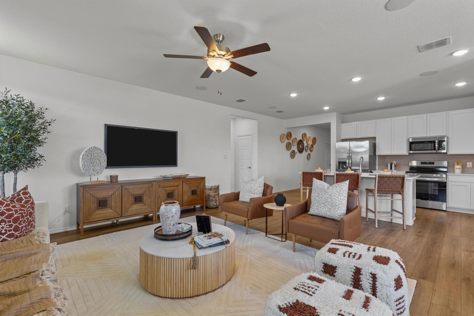
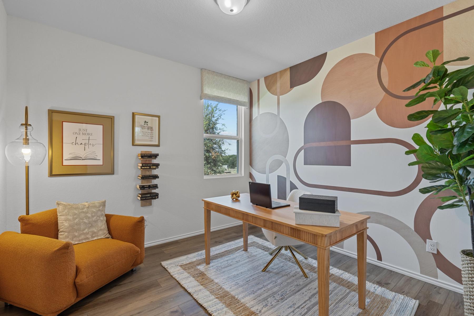
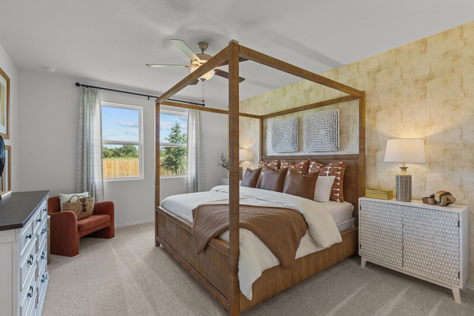
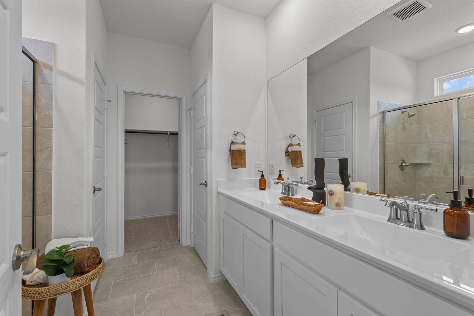
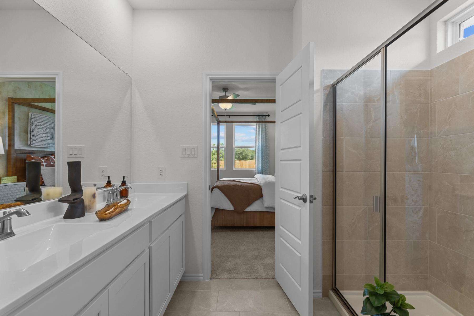
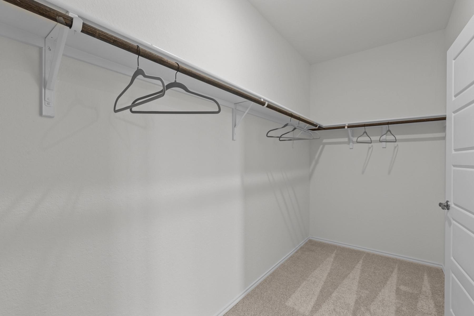
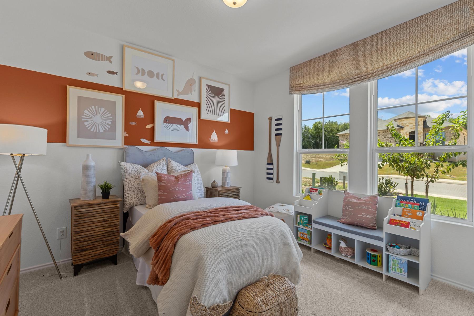
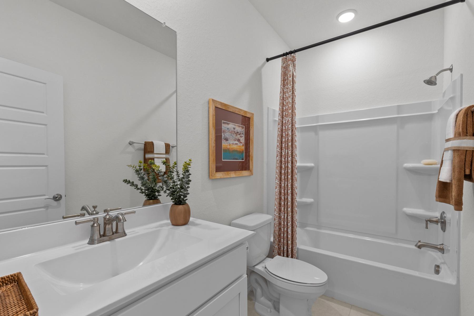
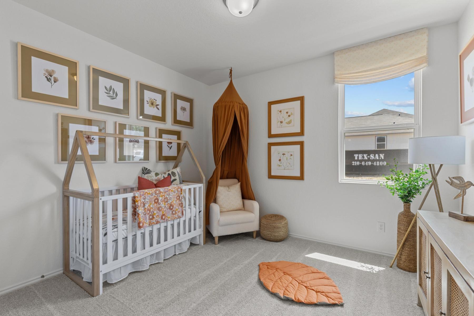
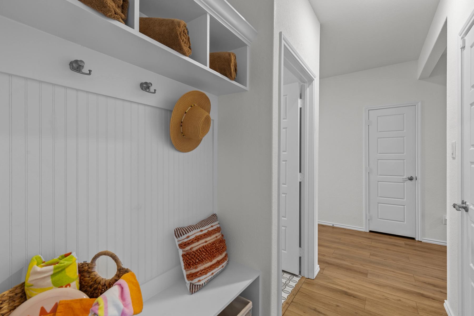
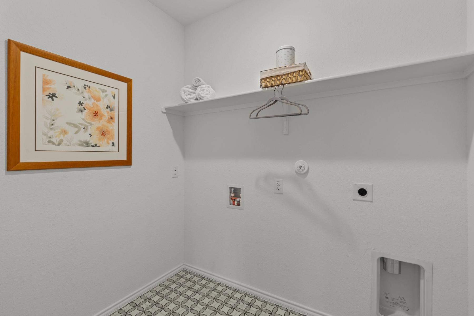
$300,990
The Daphne J
Plan
Monthly PI*
/month
Community
Hickory RidgeCommunity Features
- Pool
- Clubhouse
- Lazy River
- Coming Soon: Onsite Elementary School
Description
Show off your style with the Daphne’s open-concept floor plan! Featuring tons of natural light, the family room is perfect for entertaining, and the home’s kitchen features an adorable breakfast nook. The primary suite offers plenty of space, and its walk-in closet has room to spare.
Make it your own with The Daphne’s flexible floor plan, featuring an optional guest retreat and extended covered patio. Just know that offerings vary by location, so please discuss our standard features and upgrade options with your community’s agent.
*Attached photos may include upgrades and non-standard features.
Floorplan



Louis Harvey
(210) 750-6360Visiting Hours
Community Address
Elmendorf, TX 78112
Davidson Homes Mortgage
Our Davidson Homes Mortgage team is committed to helping families and individuals achieve their dreams of home ownership.
Pre-Qualify NowLove the Plan? We're building it in 2 other Communities.
Community Overview
Hickory Ridge
Welcome to Hickory Ridge, where exceptional living meets serene landscapes in the charming town of Elmendorf, TX. This vibrant community features beautifully designed new homes that offer the perfect combination of luxury, comfort, and Davidson Homes' signature craftsmanship. Whether you're raising a family or beginning a new chapter, Hickory Ridge is the ideal place to create lasting memories.
Designed for both relaxation and recreation, Hickory Ridge offers outstanding amenities, including a community pool, a clubhouse, and a lazy river perfect for unwinding on warm Texas days. Here, you’ll enjoy the peace of a picturesque setting, with all the modern conveniences you need just a short drive away.
At Hickory Ridge, we believe home is more than just a place—it’s a lifestyle. Discover a community that blends tranquil living with vibrant amenities. Welcome to Hickory Ridge, where every moment feels like a getaway.
Sales Center Address: 16412 Maple Pear, Elmendorf, TX 78112
- Pool
- Clubhouse
- Lazy River
- Coming Soon: Onsite Elementary School
- Harmony Elementary School
- Heritage Middle School
- East Central High School
