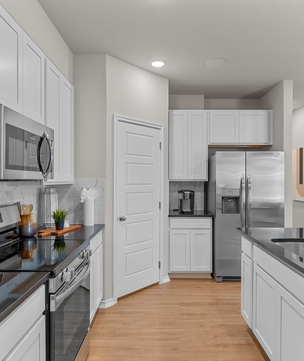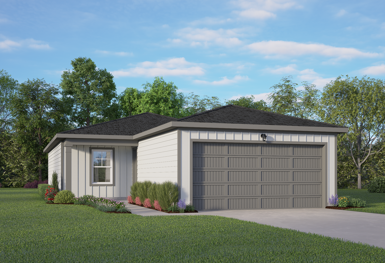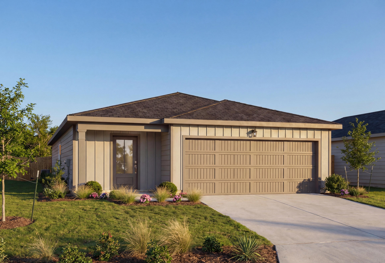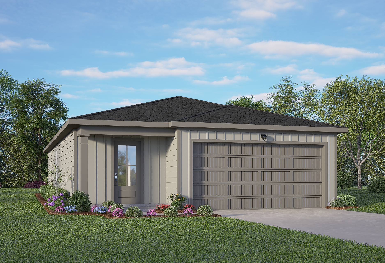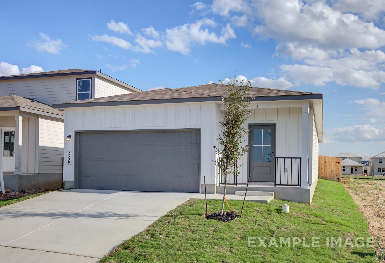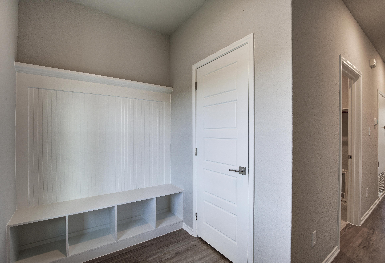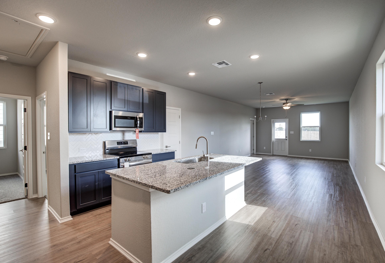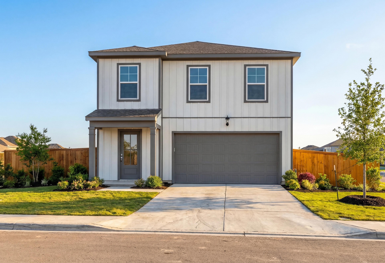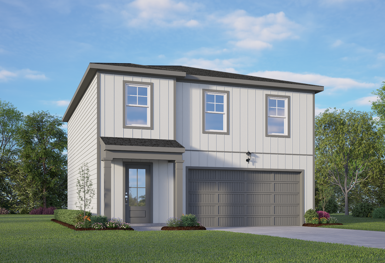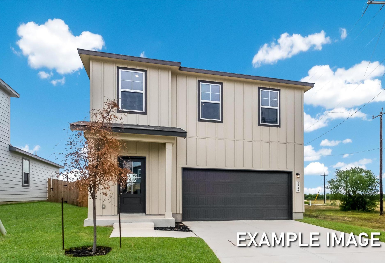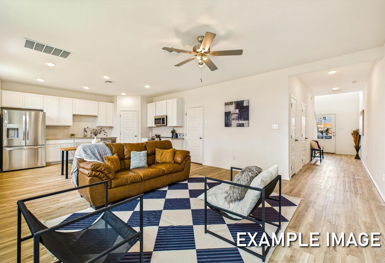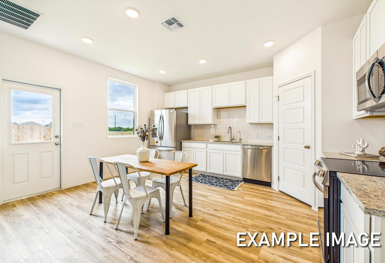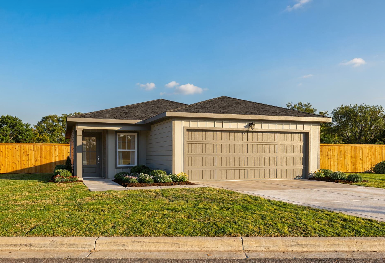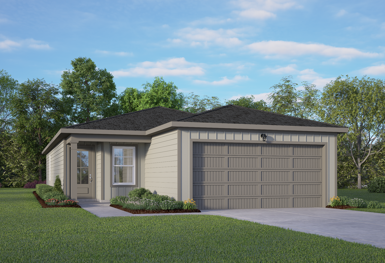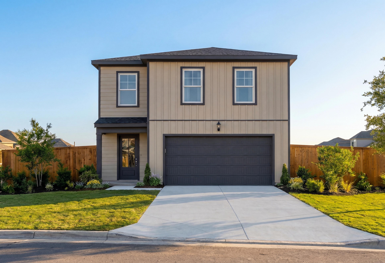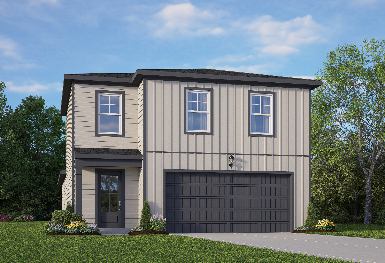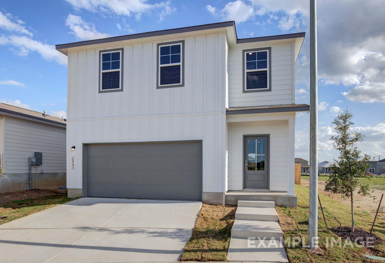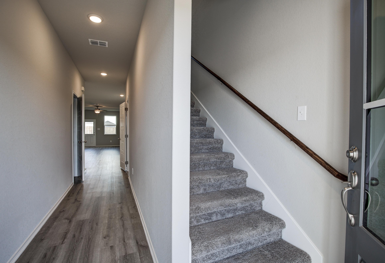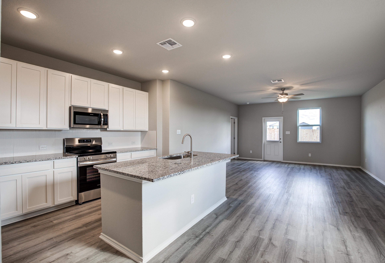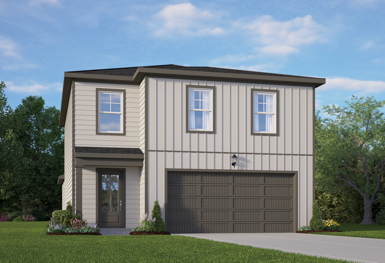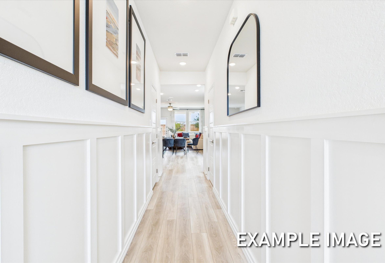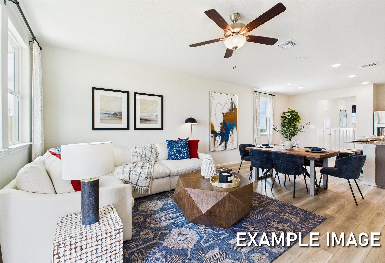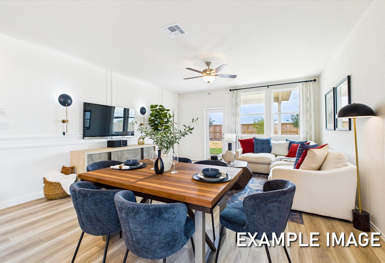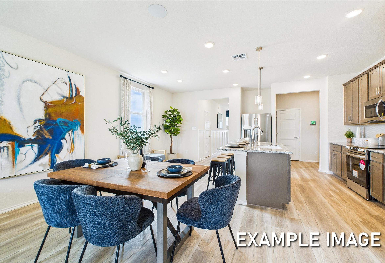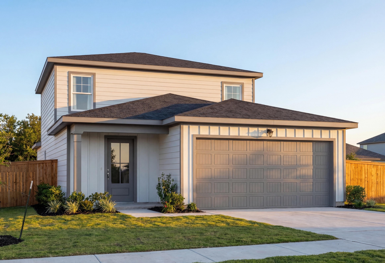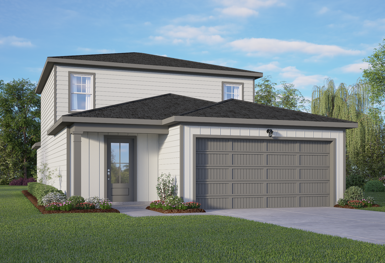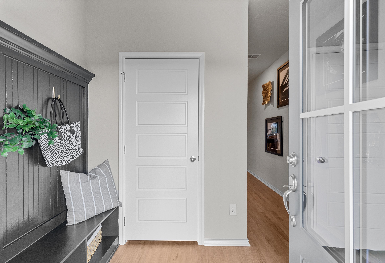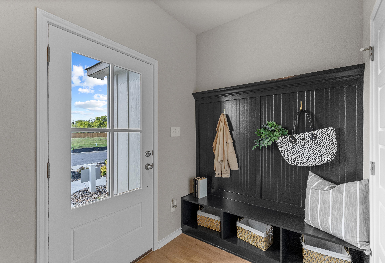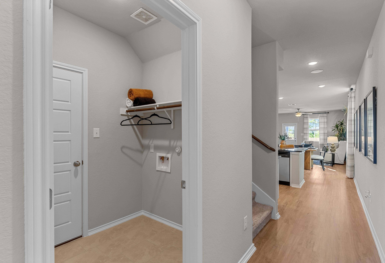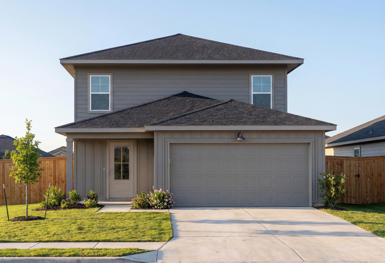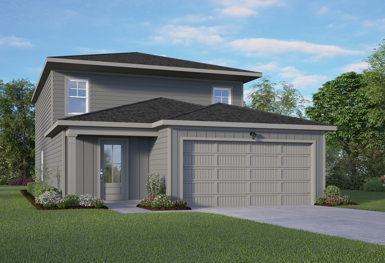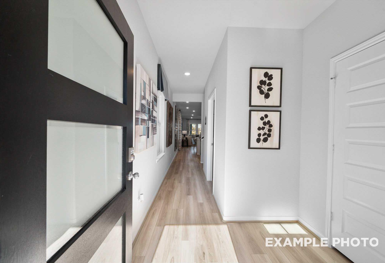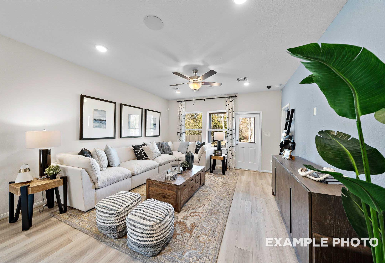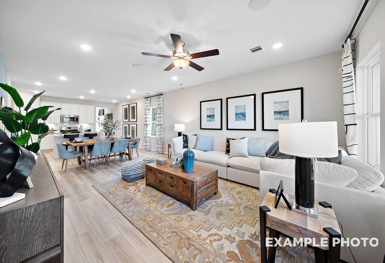Overview
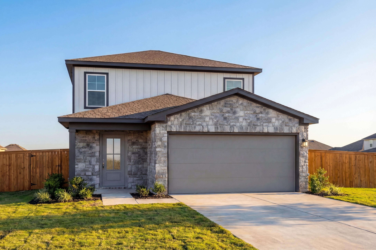
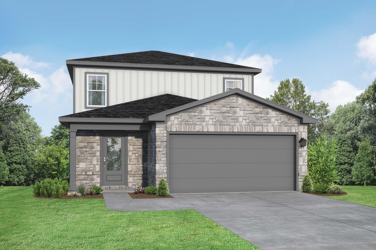
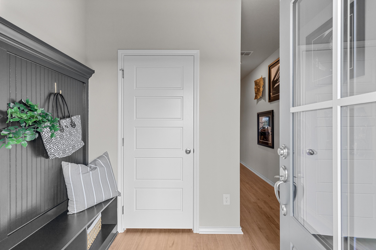
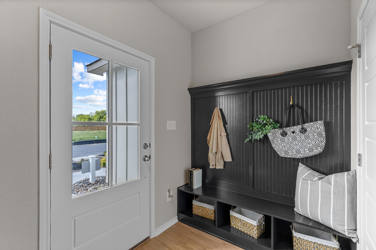
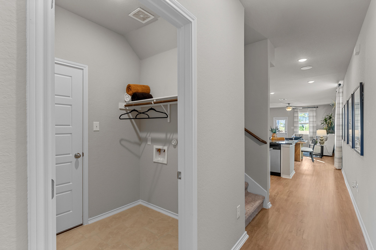
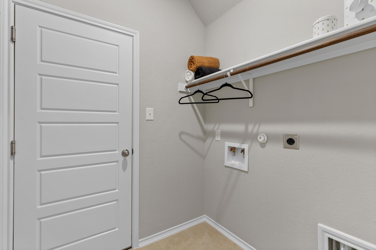
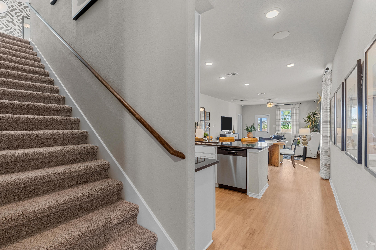
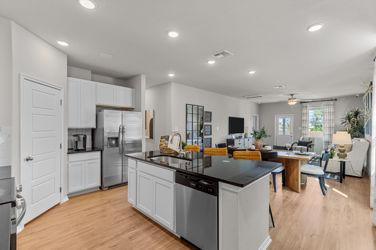
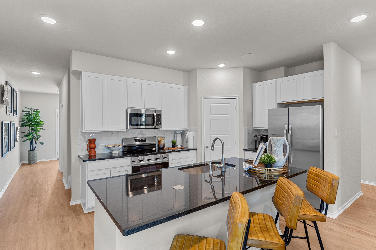
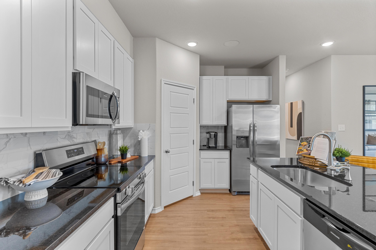
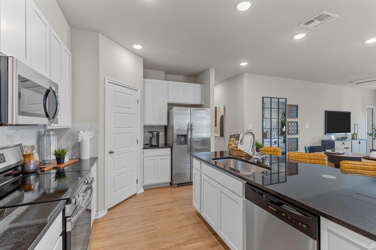
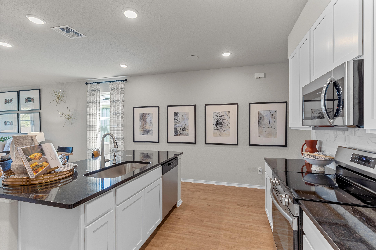
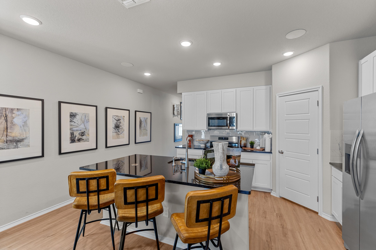
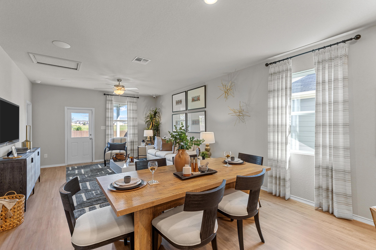
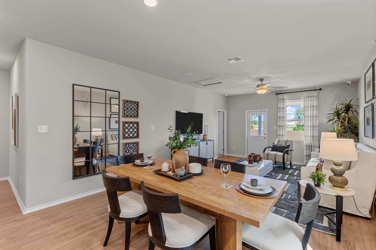
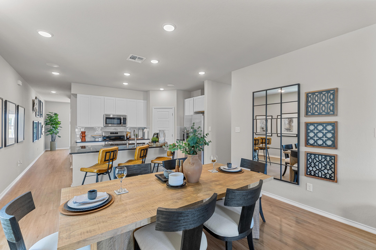
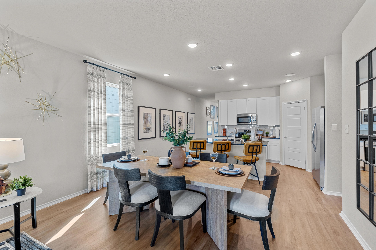
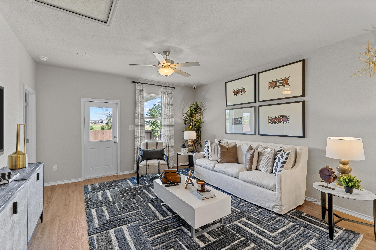
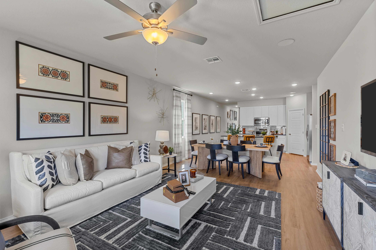
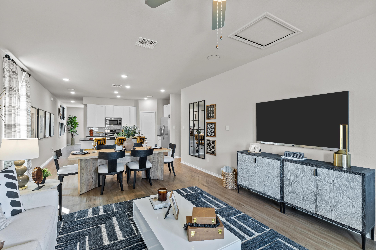
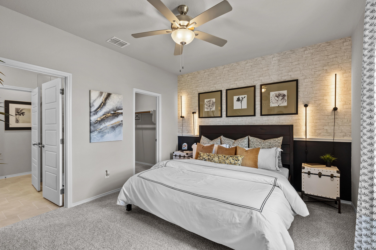
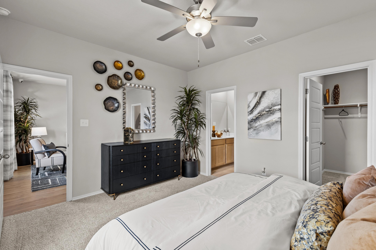
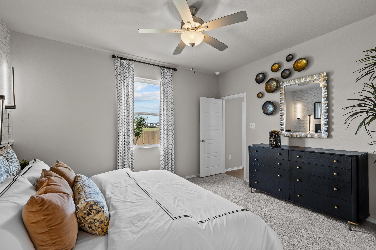
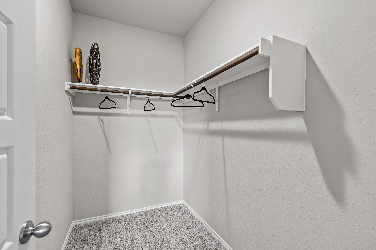
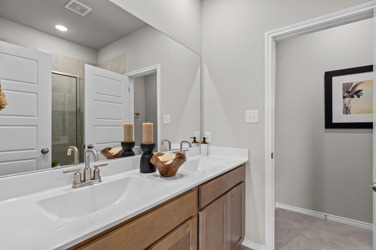
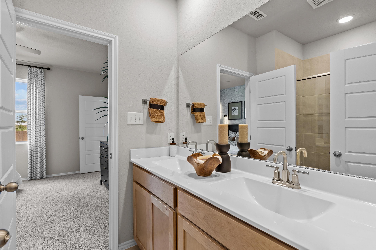
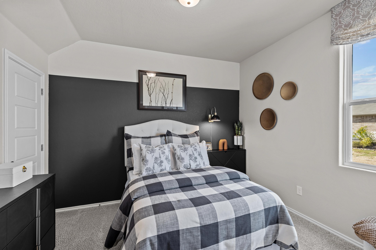
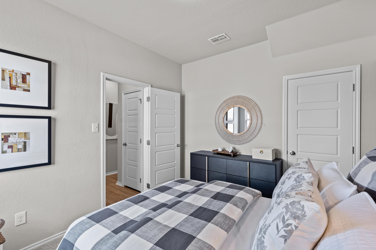
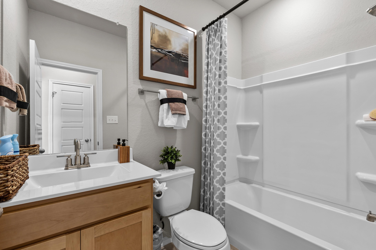
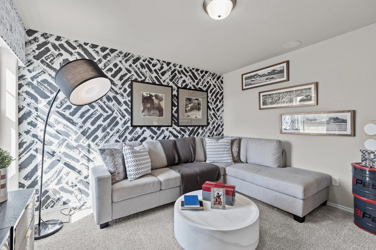
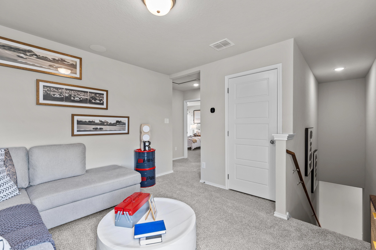
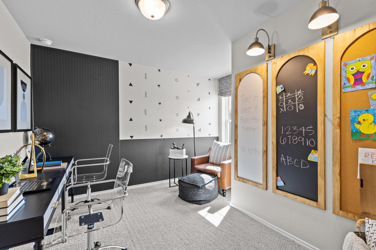
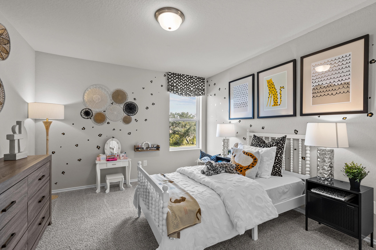
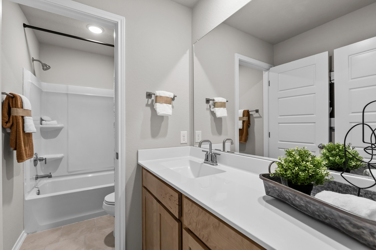
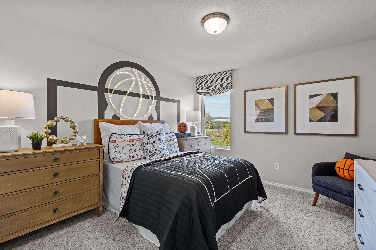
$309,990
The Sabine C
Plan
Monthly PI*
/month
Community
AgaveCommunity Features
- Greenbelt Homesites
- Playscape / Pocket Park
Exterior Options
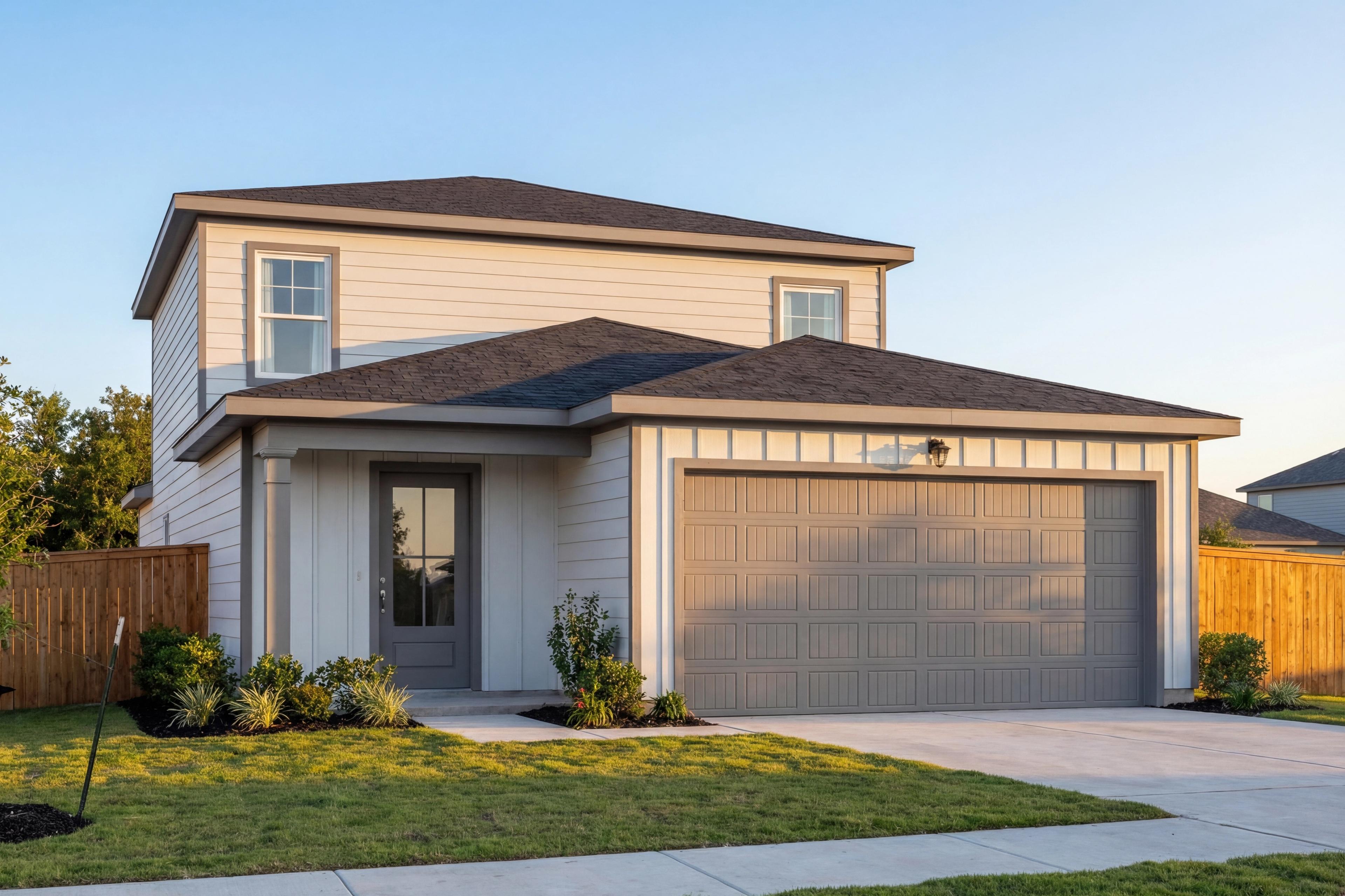
The Sabine A
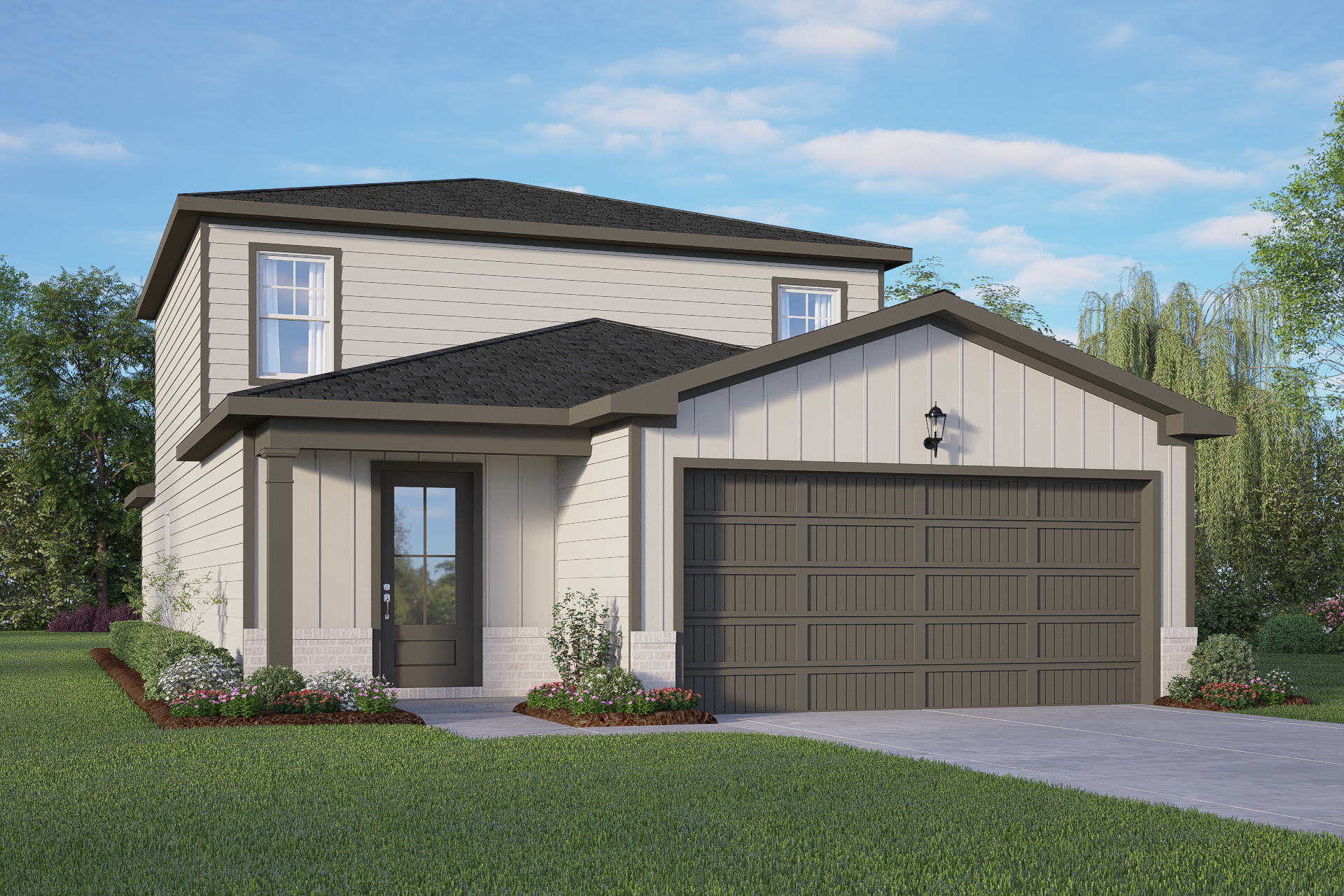
The Sabine B
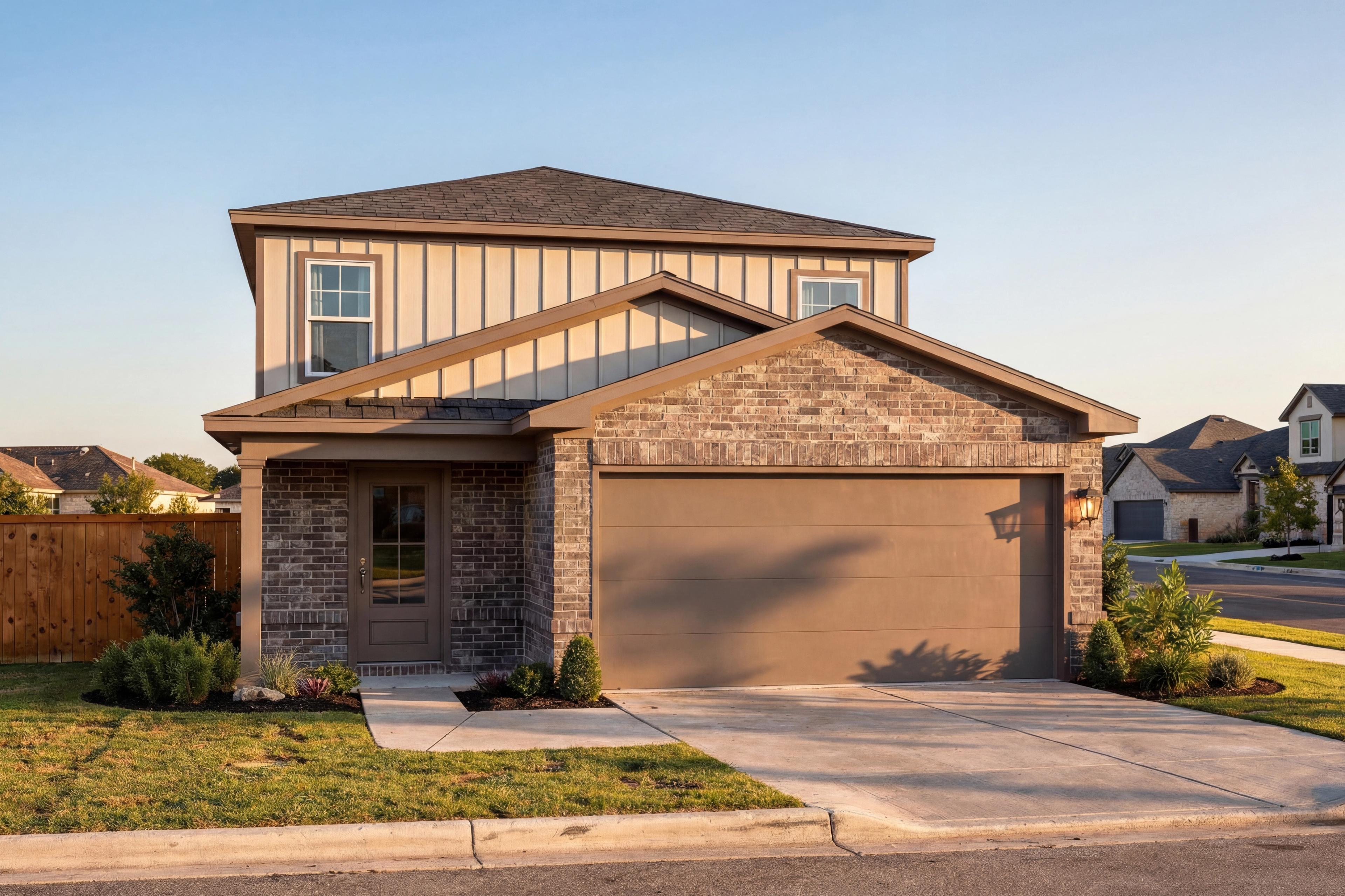
The Sabine D
Description
Welcome to The Sabine! This two-story home is ready for anything with its great layout and modern touches. On the main floor, you’ll find an open concept family and kitchen area as well as a guest room and bathroom. The primary suite is also on the main floor and has a large walk-in closet. Upstairs, there are two more bedrooms and additional bathroom plus a loft and a study/flex space.
Make it your own with The Sabine’s flexible floor plan. With the option to add a covered patio, you’ve got every opportunity to make The Sabine your dream home. Just know that offerings vary by location, so please discuss our standard features and upgrade options with your community’s agent.
*Attached photos may include upgrades and non-standard features.
Floorplan



Shaina Garcia
(210) 981-4249Visiting Hours
Community Address
San Antonio, TX 78222
Davidson Homes Mortgage
Our Davidson Homes Mortgage team is committed to helping families and individuals achieve their dreams of home ownership.
Pre-Qualify NowLove the Plan? We're building it in 1 other Community.
Community Overview
Agave
Welcome to Agave, a vibrant and thriving community nestled in the picturesque San Antonio, TX. At Davidson Homes, we're dedicated to creating spaces that inspire and uplift, and our new homes in Agave encapsulate this commitment.
Each carefully crafted residence combines classic design, modern amenities, and a unique aesthetic to deliver a living experience second to none. Just imagine walking out your door and being greeted by an array of local charms, all while being encompassed by the warm and hospitable spirit of San Antonio.
As a fresh and in-progress community, Agave offers the perfect blend of tranquility, strong neighborhood ties, and relaxed southern living. Live your best life in one of our new homes in Agave. With Davidson Homes, you're not just buying a home, you're investing in a lifestyle.
Experience the joys of 'coming home' in an entirely new way, right here in Agave, San Antonio, TX.
- Greenbelt Homesites
- Playscape / Pocket Park
- Harmony Elementary School
- Legacy Middle School
- East Central High School
- East Central ISD
