
Exclusive Virtual Homebuyer Seminar
Davidson HomesHave questions about buying a new home? Join us and Davidson Homes Mortgage as we cover topics like financing 101, navigating today's rates, and more!
Read More

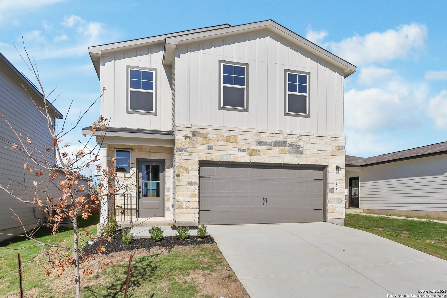
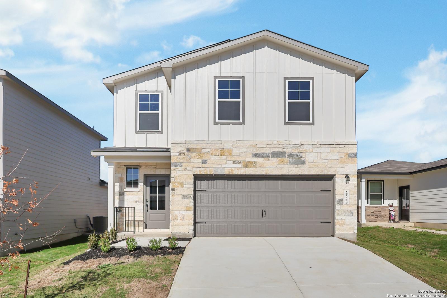
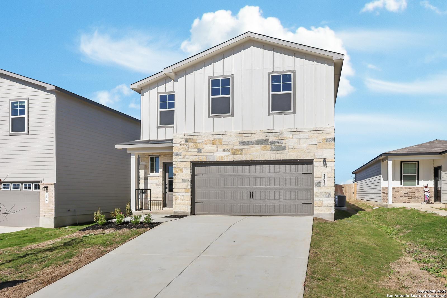
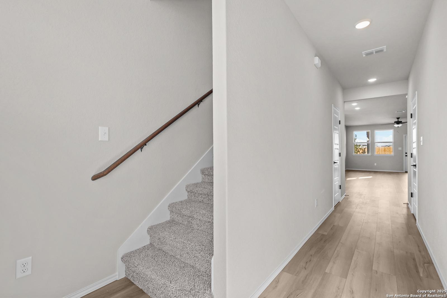
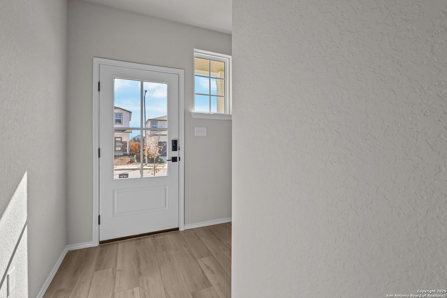
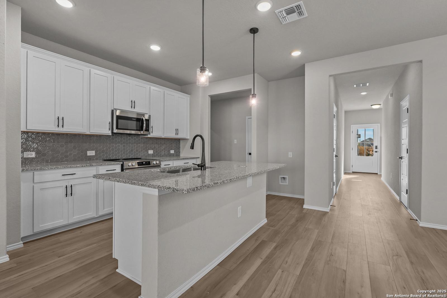
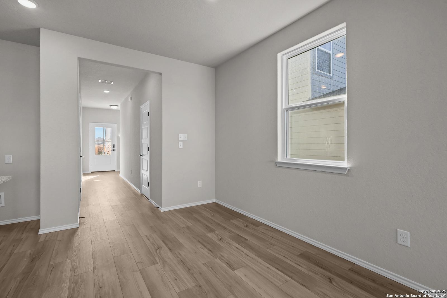
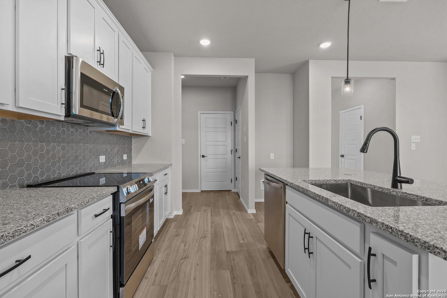
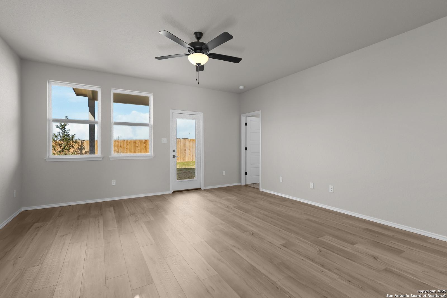
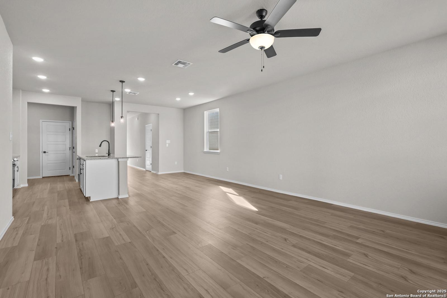
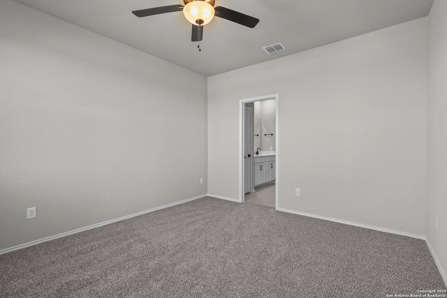
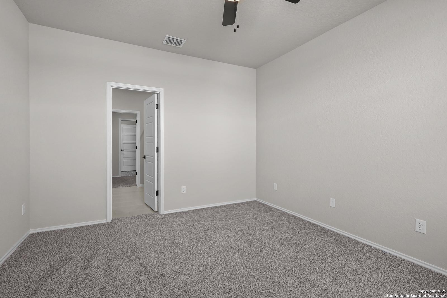
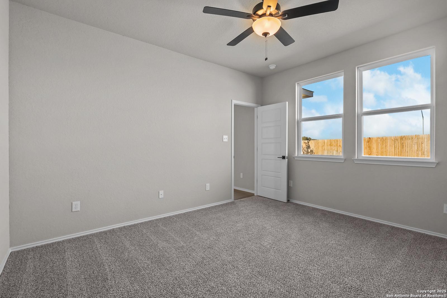
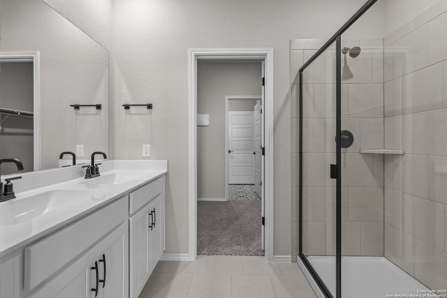
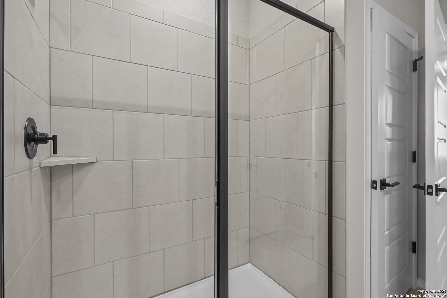
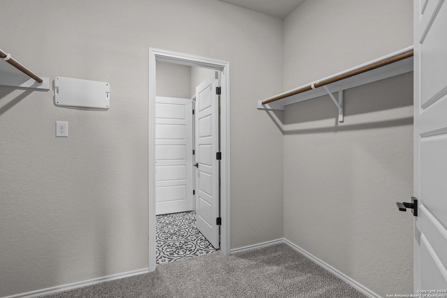
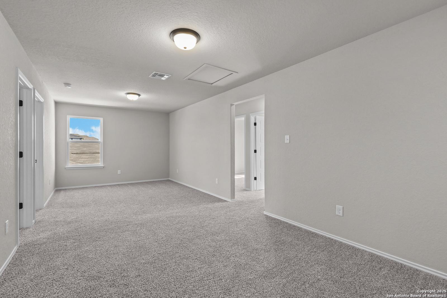
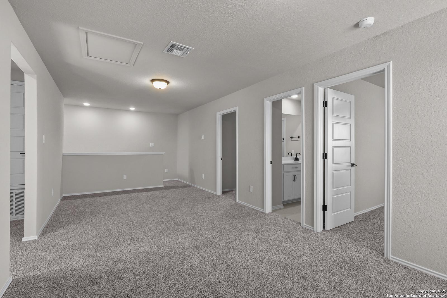
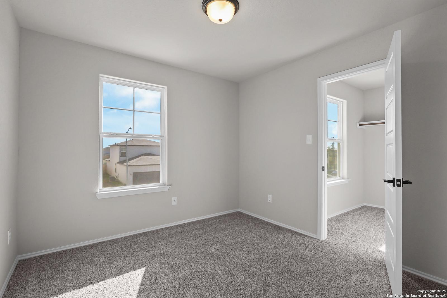
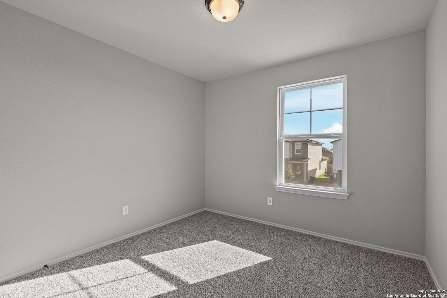
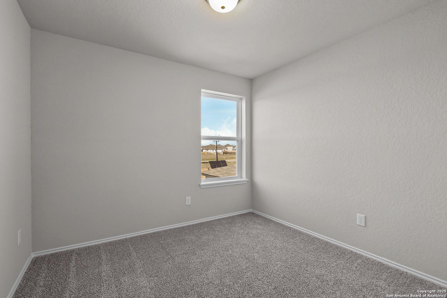
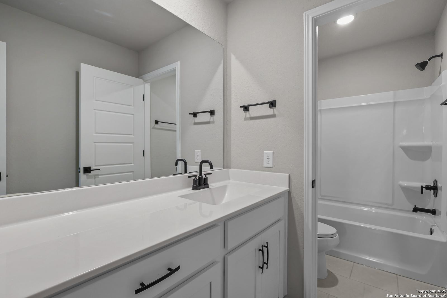
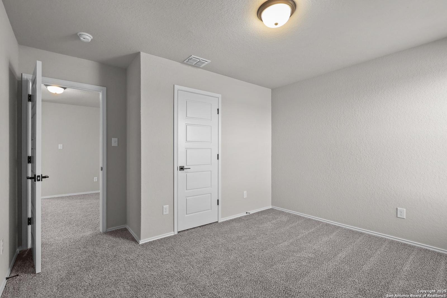
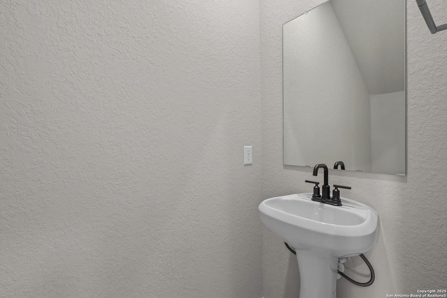
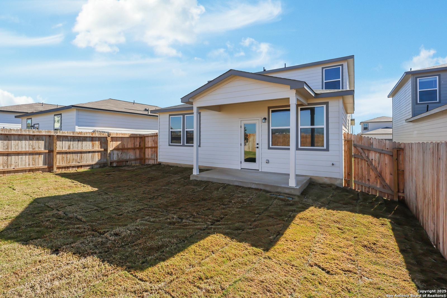
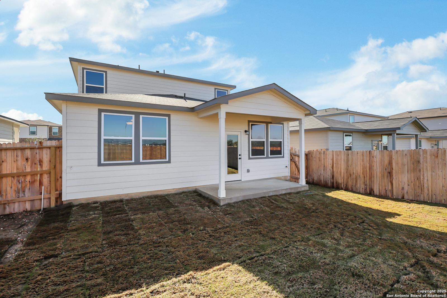
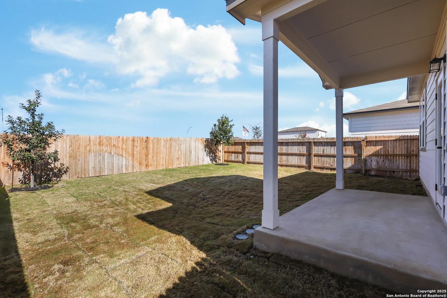
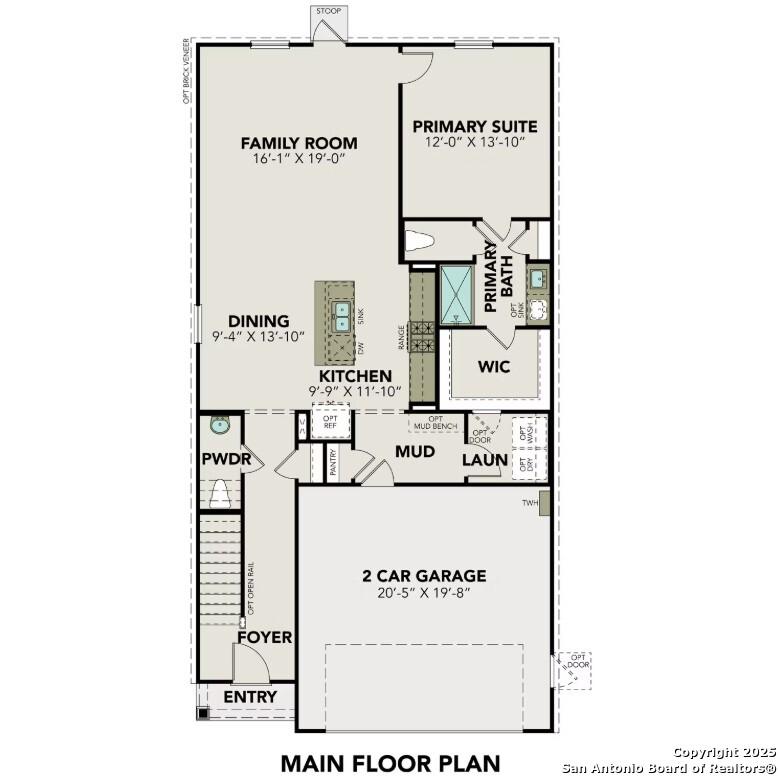
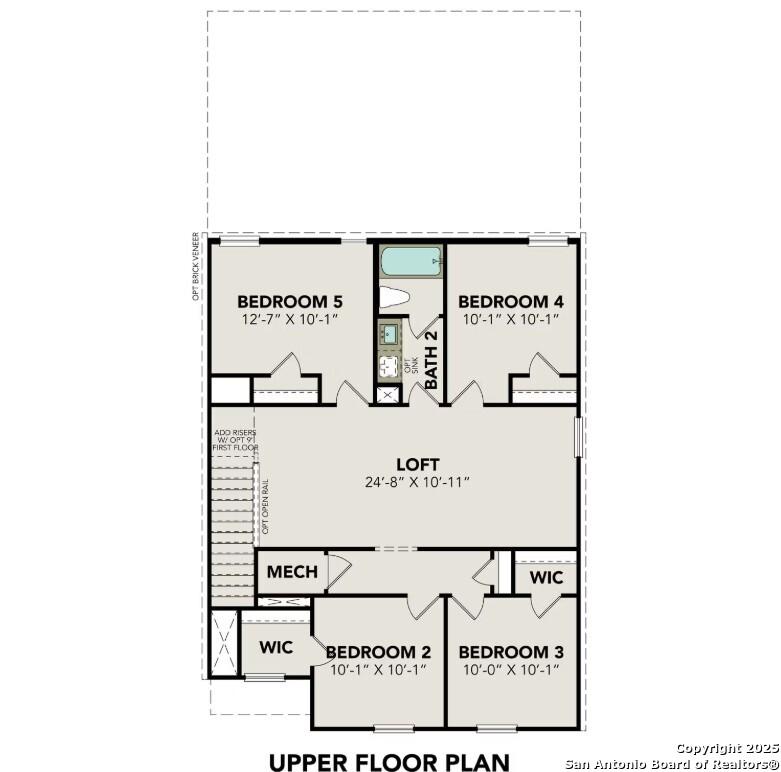
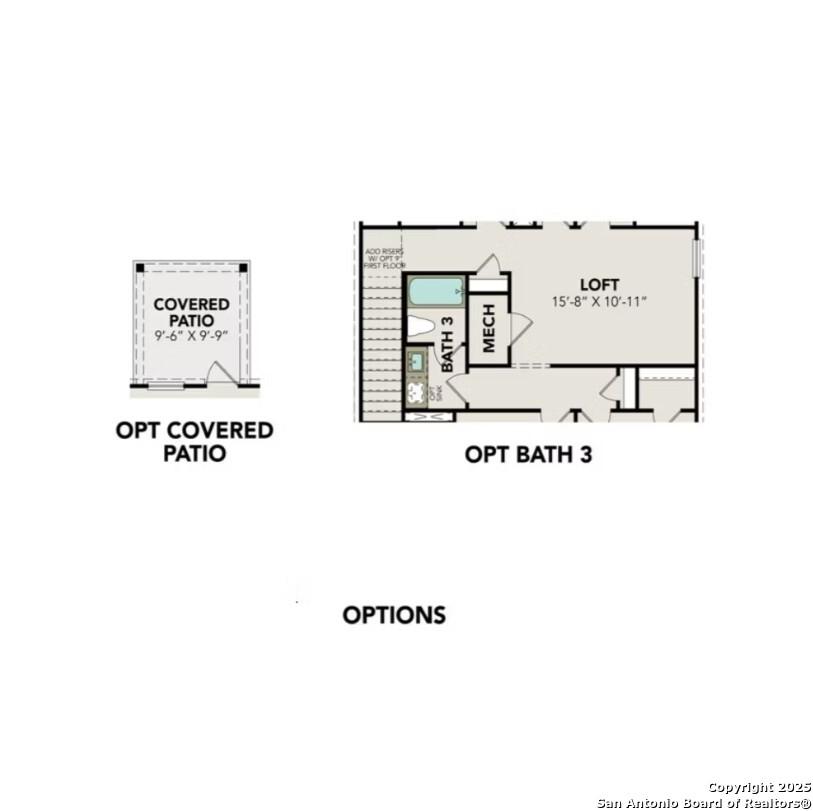
Homesite: #19-23
Welcome to The Brazos! This two-story home is ready to welcome you home! You'll find an open concept family and kitchen area on the main floor as well as a powder room, mudroom and laundry off the two-car garage. The primary suite is also on the main floor and boasts a large walk-in closet. There are four additional bedrooms upstairs along with a bathroom and loft area. Make it your own with The Brazos' flexible floor plan. From an additional bathroom to a covered patio, you've got every opportunity to make The Brazos your dream home. Just know that offerings vary by location.



Our Davidson Homes Mortgage team is committed to helping families and individuals achieve their dreams of home ownership.
Pre-Qualify Now
Have questions about buying a new home? Join us and Davidson Homes Mortgage as we cover topics like financing 101, navigating today's rates, and more!
Read More
Welcome Hom! For a limited time, enjoy up to 4% toward closing costs on move-in ready homes, plus your choice of incentives—1/2 off an appliance package or 1/2 off design packages!
Read More
Welcome Home! For a limited time, enjoy up to 5% toward closing costs on quick move in homes, plus your choice of incentives—Appliances & Blinds OR 5% towards your Owner's Title Policy & Survey.
Read MoreNestled in the vibrant heart of Texas, Applewhite Meadows offers the perfect blend of modern comfort and Southern charm, all wrapped in the welcoming spirit of true Texas hospitality. This dynamic community features beautifully designed new homes, set amidst an array of thoughtfully planned amenities that create an inviting and lively atmosphere for families to thrive.
Residents enjoy access to a refreshing community pool and a fun-filled playscape, perfect for creating lasting memories. Beyond the community, Applewhite Meadows places you just minutes away from the best of San Antonio, including exceptional shopping, dining, and entertainment options.
Located just a short drive from downtown San Antonio, the iconic River Walk, and Mission del Lago Golf Course, this community offers a perfect mix of tranquility and convenience. With easy access to Loop 410 and I-35, you're also just 14 minutes from the Toyota Motor Plant, 20 minutes from Lackland Air Force Base, and a quick drive to key destinations across the city.
Come experience Applewhite Meadows—where comfort, community, and Southern hospitality converge in one of San Antonio’s most sought-after locations.
Sales Center Address: 10326 Gala Jct, San Antonio, TX 78224