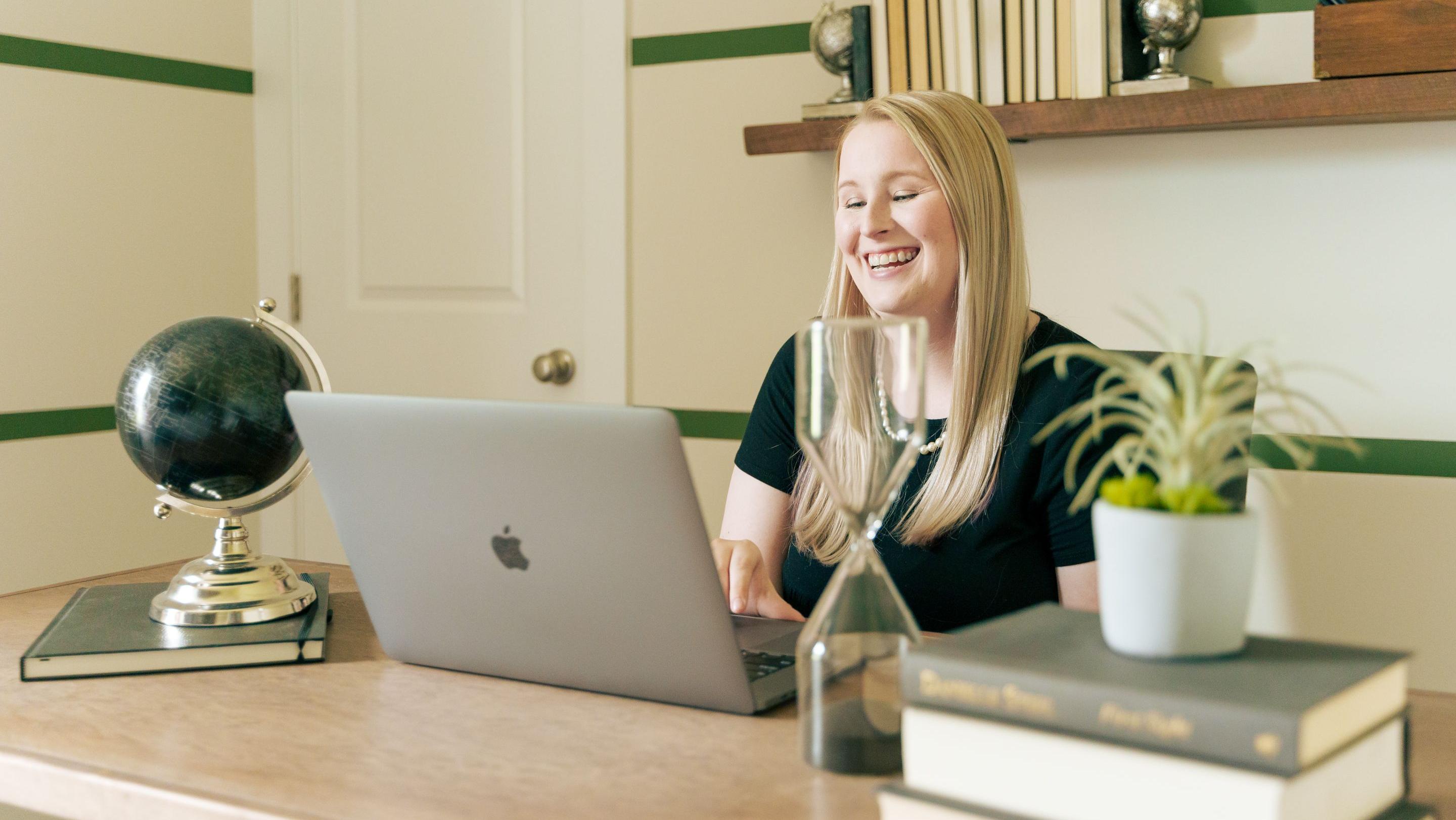
Exclusive Virtual Homebuyer Seminar
Davidson HomesHave questions about buying a new home? Join us and Davidson Homes Mortgage as we cover topics like financing 101, navigating today's rates, and more!
Read More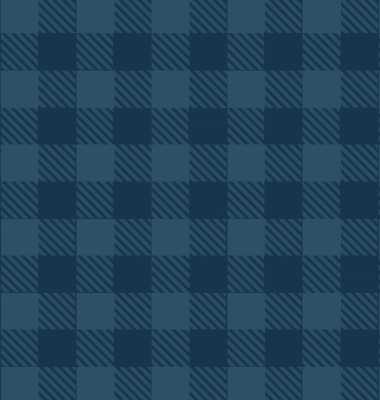
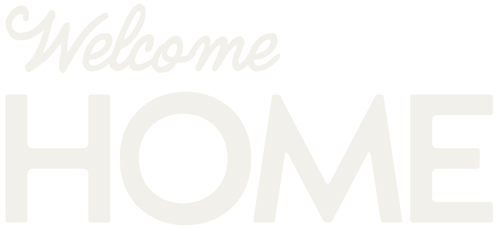
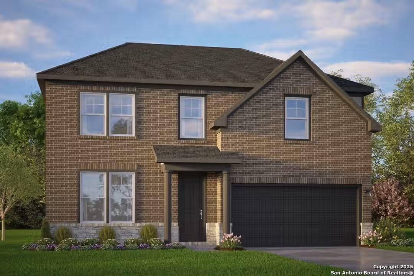
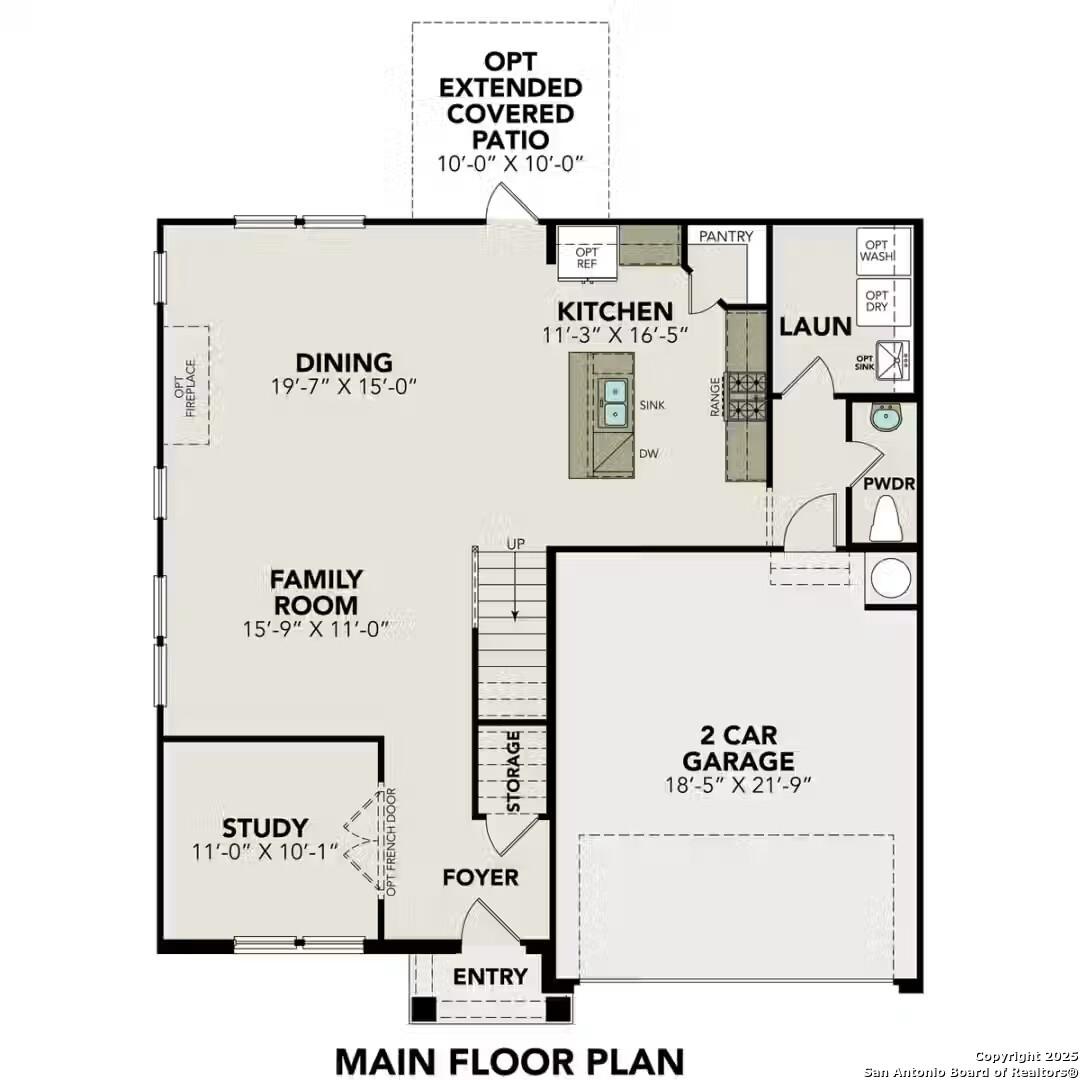
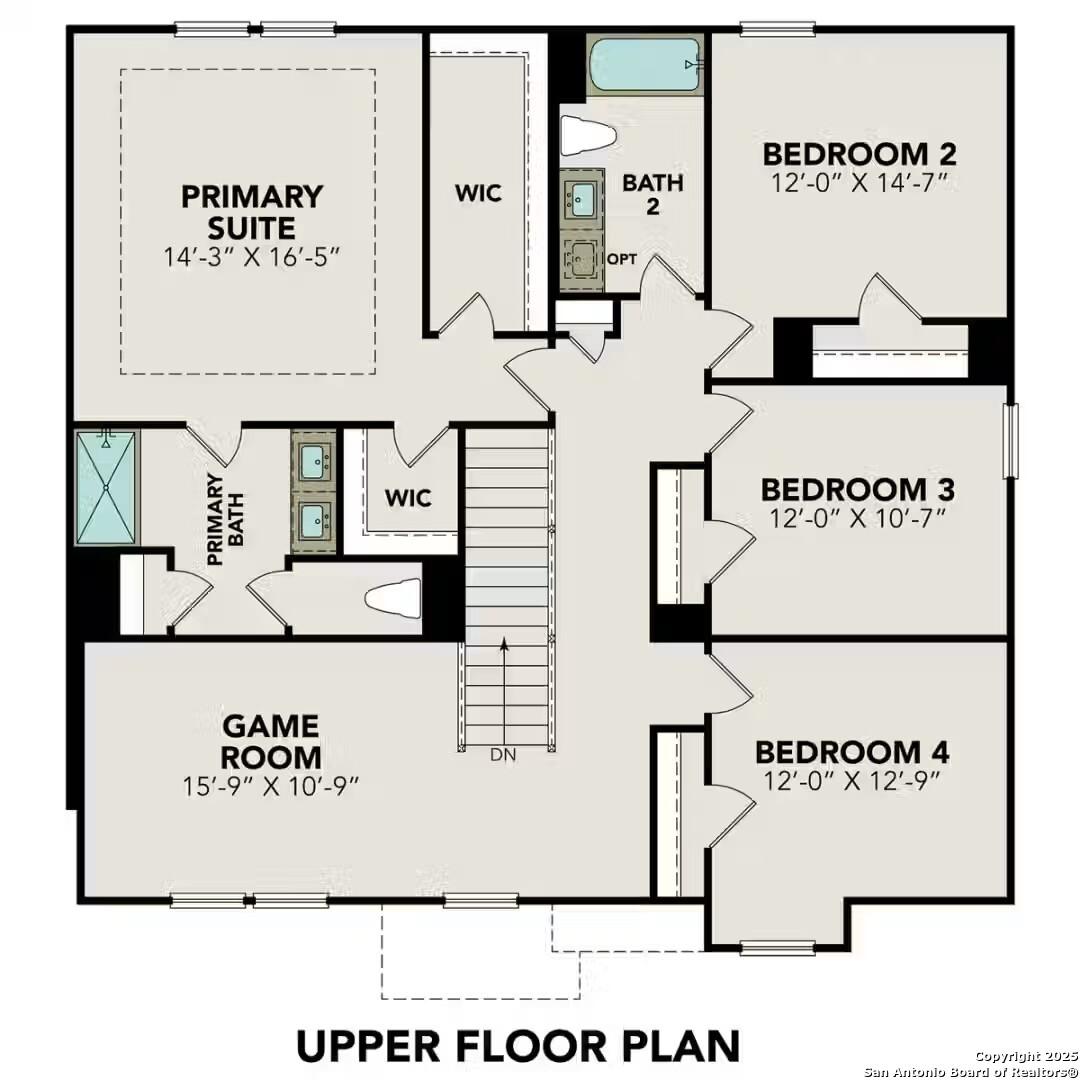
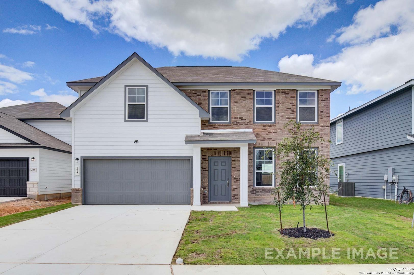
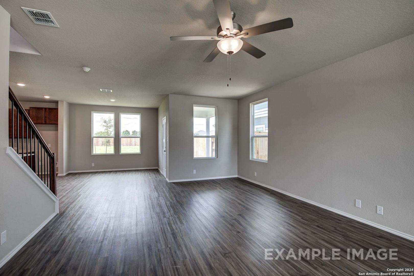
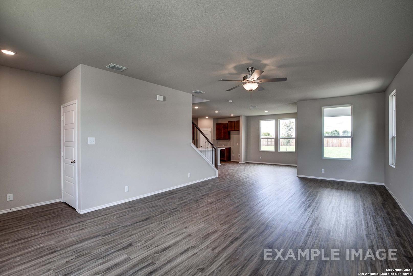
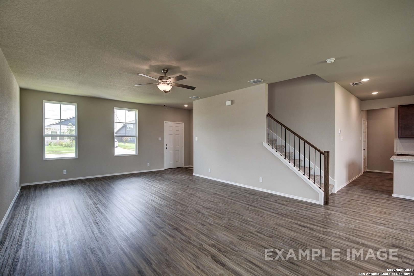
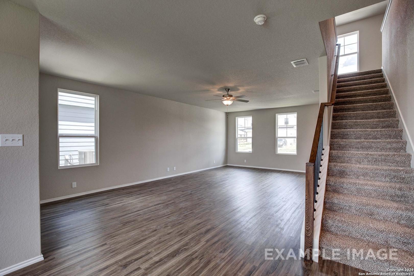
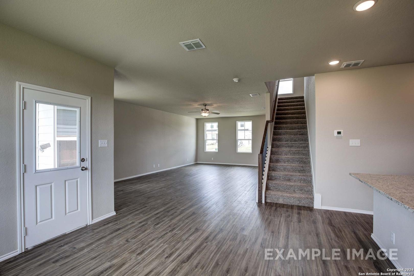
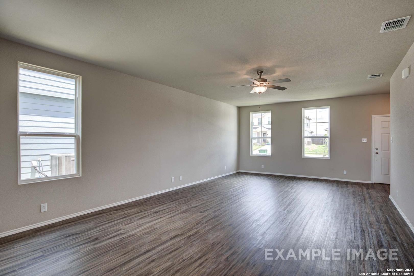
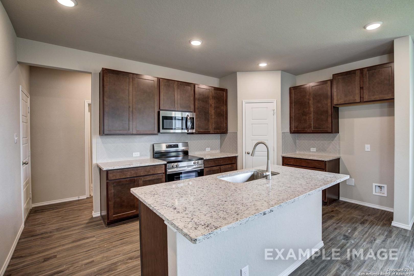
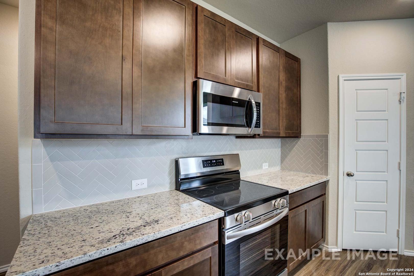
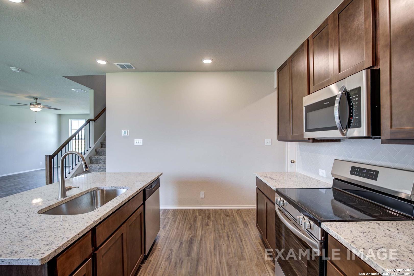
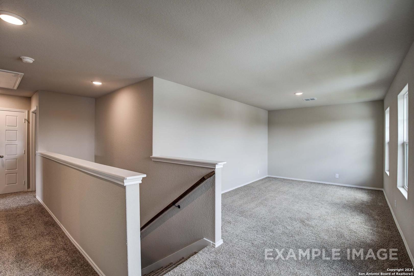
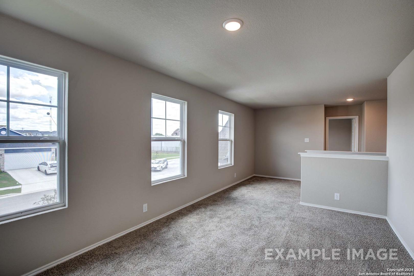
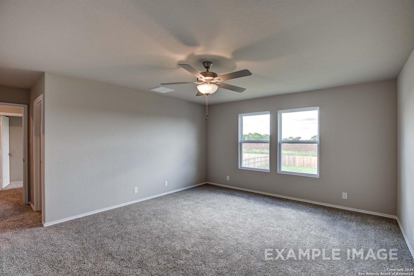
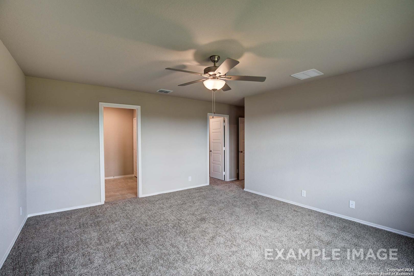
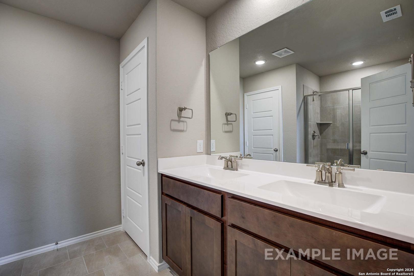
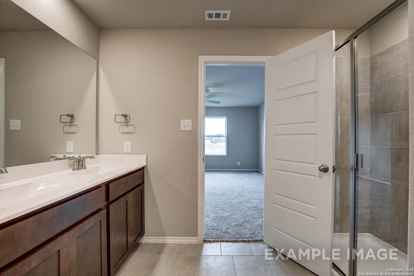
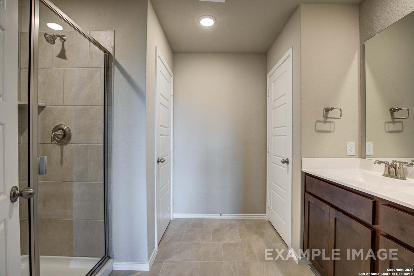
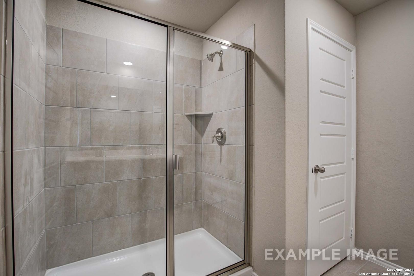
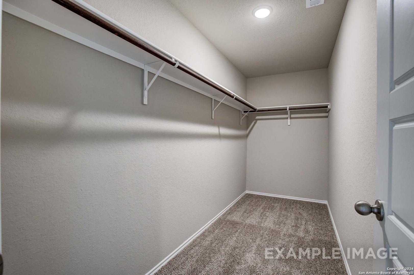
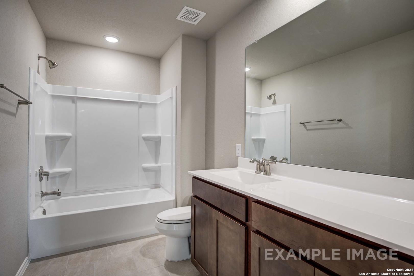
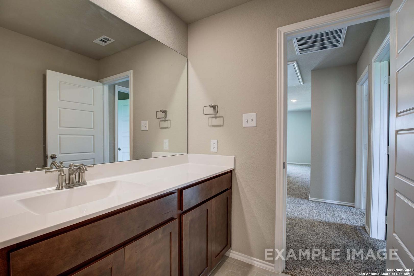
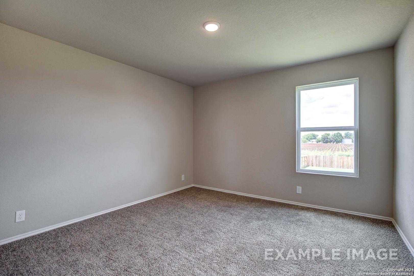
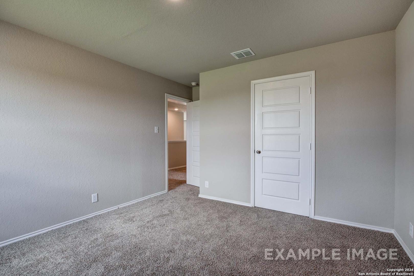
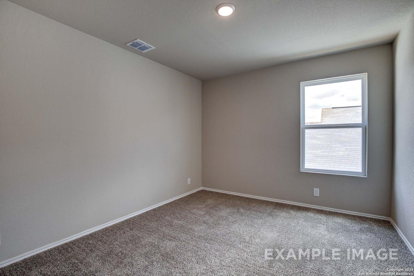
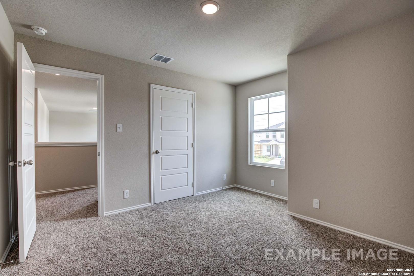
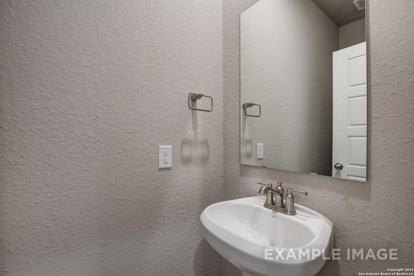
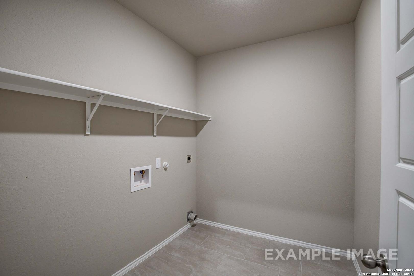
Homesite: #33-19
The Murray is a spacious two-story home that boasts an open-concept floor plan perfect for modern living. The main floor features a welcoming foyer that leads to a sprawling family room, which is bathed in natural light thanks to its large windows. The family room seamlessly flows into the dining area and kitchen, creating a perfect space for entertaining guests or spending quality time with loved ones. The second floor of The Murray is dedicated to rest and relaxation, featuring a spacious versatile game room, primary suite and three additional bedrooms. Make it your own with The Murray's flexible floor plan.



Our Davidson Homes Mortgage team is committed to helping families and individuals achieve their dreams of home ownership.
Pre-Qualify Now
Have questions about buying a new home? Join us and Davidson Homes Mortgage as we cover topics like financing 101, navigating today's rates, and more!
Read More
Welcome Hom! For a limited time, enjoy up to 4% toward closing costs on move-in ready homes, plus your choice of incentives—1/2 off an appliance package or 1/2 off design packages!
Read More
Welcome Home! For a limited time, enjoy up to 5% toward closing costs on quick move in homes, plus your choice of incentives—Appliances & Blinds OR your Owner's Title Policy & Survey.
Read MoreWelcome to Bricewood, a beautiful new community by Davidson Homes, located in the heart of San Antonio, TX. Blending modern comfort with timeless elegance, Bricewood offers a unique combination of thoughtful amenities and convenient access to everything you need.
Our homes in Bricewood feature a stunning variety of designs and finishes, each radiating the charm of Southern living. With lush green spaces and vibrant community features—including a pavilion, playground, and scenic walking trails—this community embodies the best of outdoor living.
Enjoy easy access to Loop 1604 and Hwy 151, and take advantage of being within walking distance of Government Canyon State Park for endless outdoor recreation. Bricewood is also just a short drive from top local attractions like SeaWorld San Antonio and Six Flags Fiesta Texas, ensuring there's always something fun to do.
Let Bricewood be the setting for your dream home, where exceptional craftsmanship meets the spirit of Texas.
Sales Center Address: 10514 Briceway Club, San Antonio, TX 78254