
Exclusive Virtual Homebuyer Seminar
Davidson HomesHave questions about buying a new home? Join us and Davidson Homes Mortgage as we cover topics like financing 101, navigating today's rates, and more!
Read More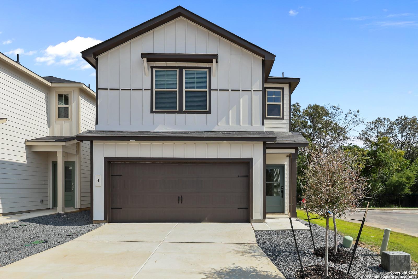
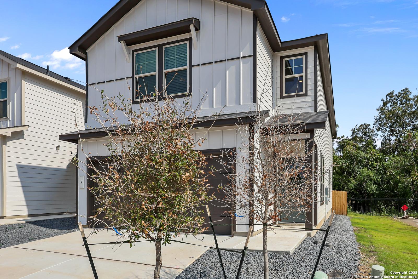
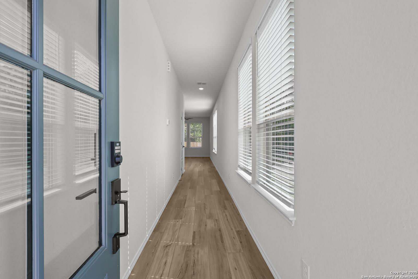
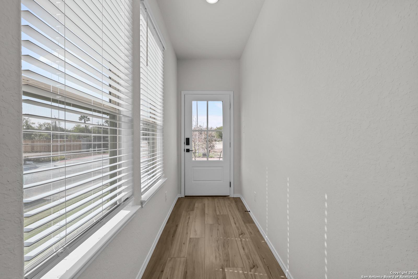
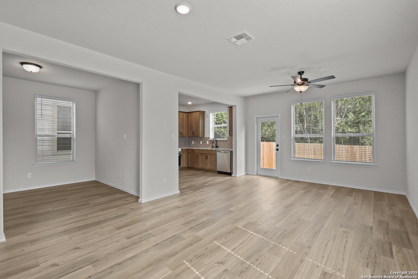
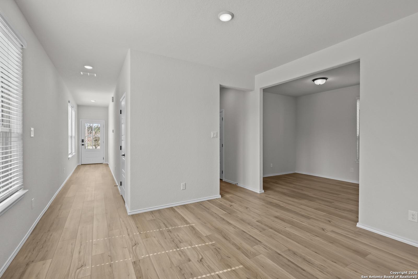
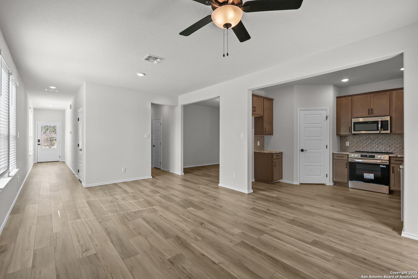
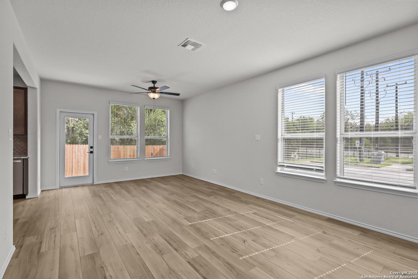
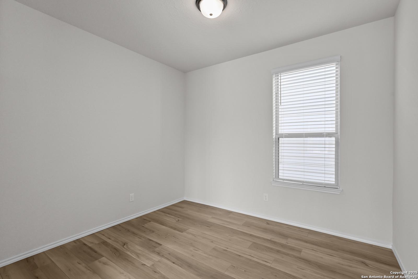
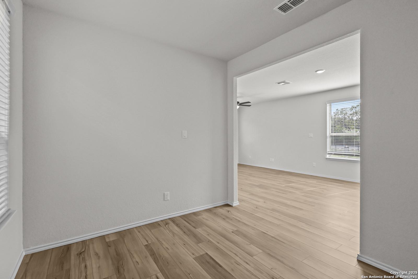
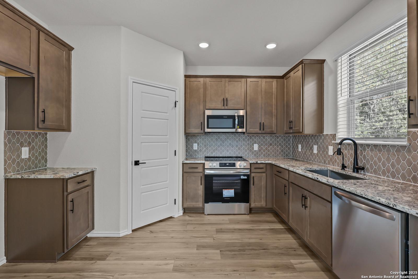
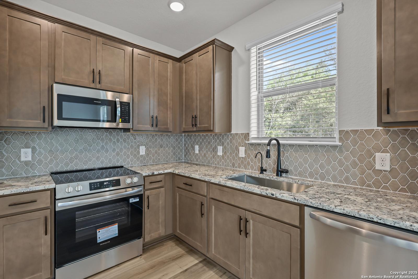
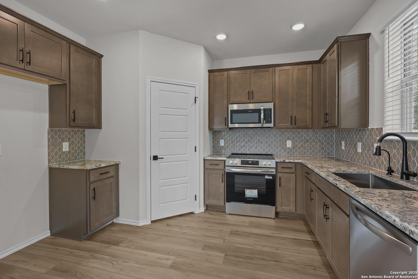
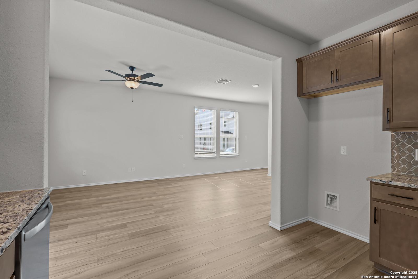
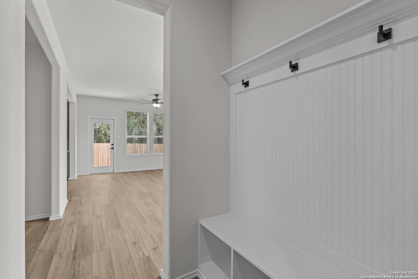
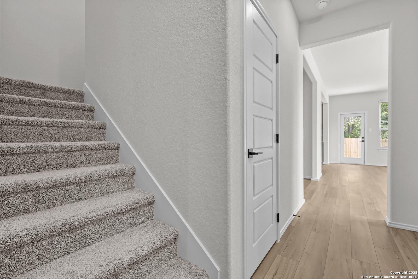
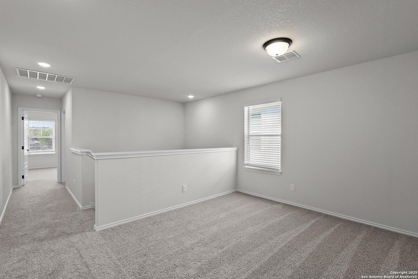
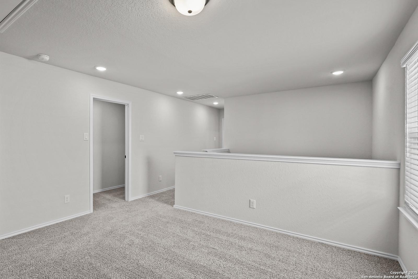
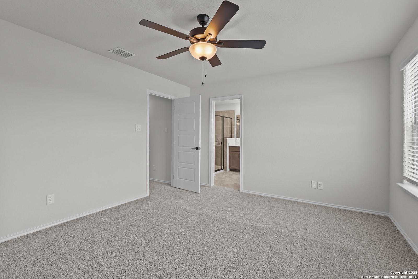
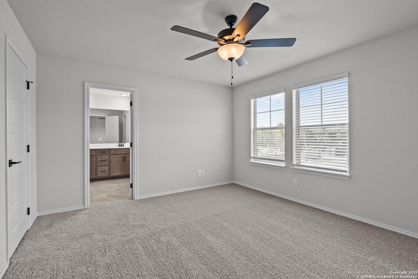
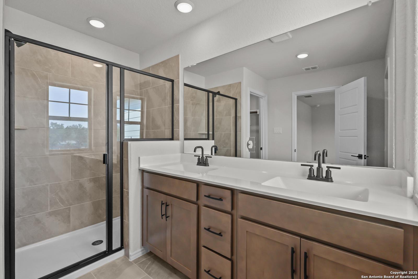
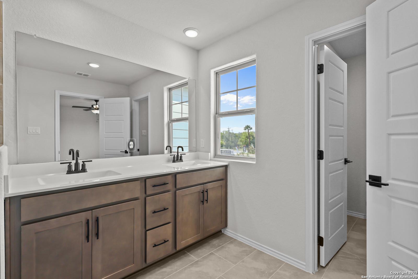
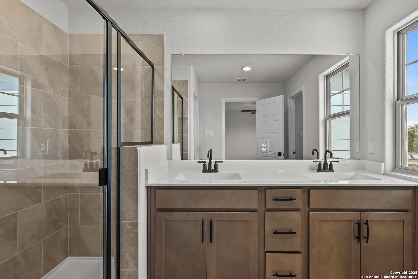
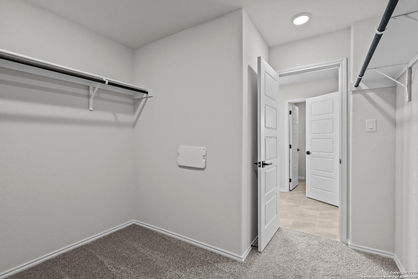
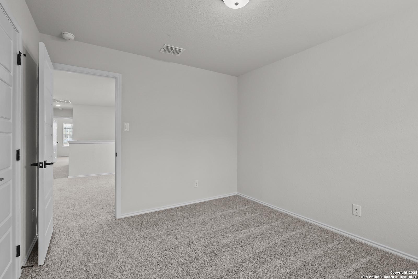
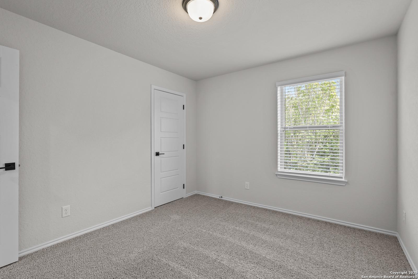
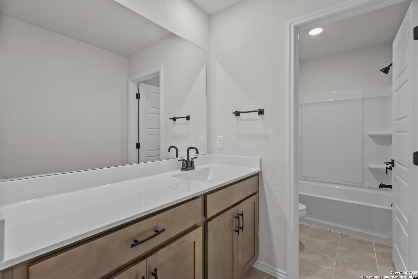
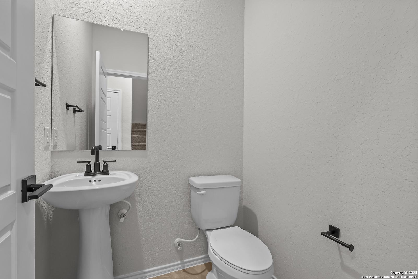
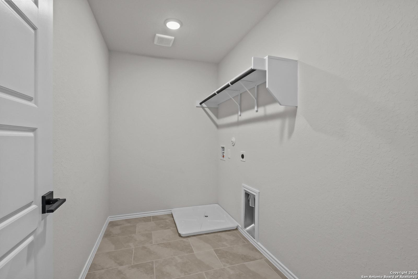
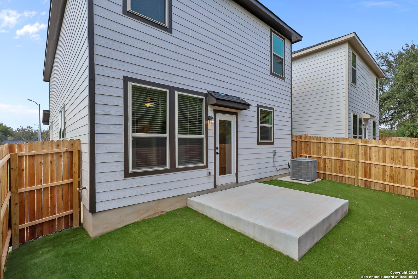
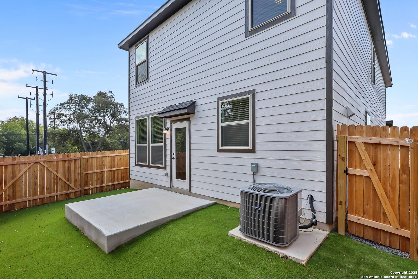
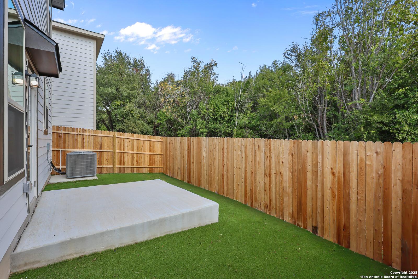
Homesite: #4
Introducing The Florence, a floor plan that features a versatile flex space on the main floor, perfect for a home office or additional living area. The open layout on the first floor includes a spacious family room that flows into the kitchen and dining areas. On the second floor, the primary suite offers a private retreat with an ensuite bathroom. Two additional bedrooms with a full bathroom, and a loft area provides extra space for relaxation or activities. The second floor also includes a conveniently located laundry room. This design combines flexibility with comfort for modern living. Make it your own with The Florence's flexible floor plan.



Our Davidson Homes Mortgage team is committed to helping families and individuals achieve their dreams of home ownership.
Pre-Qualify Now
Have questions about buying a new home? Join us and Davidson Homes Mortgage as we cover topics like financing 101, navigating today's rates, and more!
Read More
Welcome Hom! For a limited time, enjoy up to 4% toward closing costs on move-in ready homes, plus your choice of incentives—1/2 off an appliance package or 1/2 off design packages!
Read More
Welcome Home! For a limited time, enjoy up to 5% toward closing costs on quick move in homes, plus your choice of incentives—Appliances & Blinds OR your Owner's Title Policy & Survey.
Read MoreDelve into the vision of your future at Cedar Heights, our premier neighborhood, intimately tucked away in San Antonio, TX. Cedar Heights echoes the allure of Southern luxury, currently under development to bring dream homes to life.
Crafted with immaculate attention to detail, the houses at Cedar Heights showcase a divine blend of elegance, comfort, and modern touches. Perfect for families and individuals who appreciate the finer things in life. Affordably luxurious, our new homes in Cedar Heights will become an emblem of your success.
Experience the essence of Texas, intertwined with a touch of refinement. You'll soon be able to enjoy tranquil mornings and captivating sunset views with a charming fuego backdrop, a hallmark of San Antonio living.
Step into your future with Davidson Homes at Cedar Heights because your journey to a life of elegance begins here.