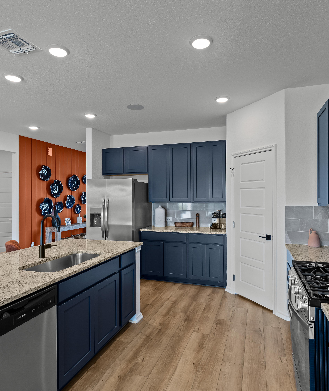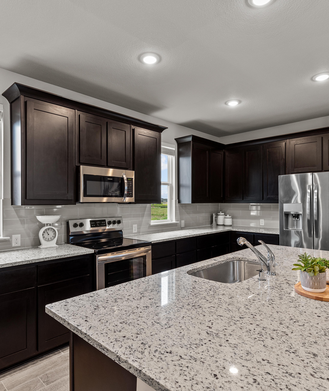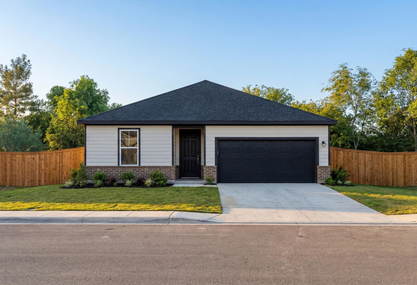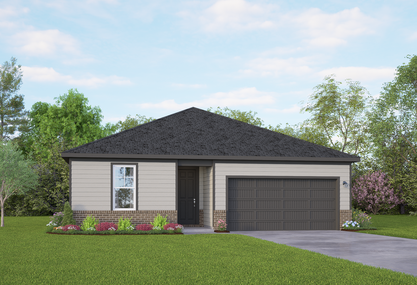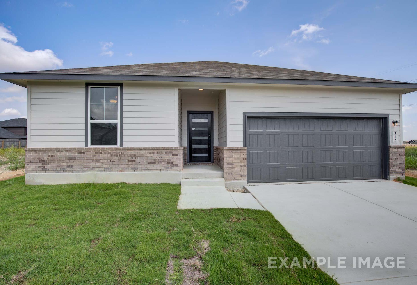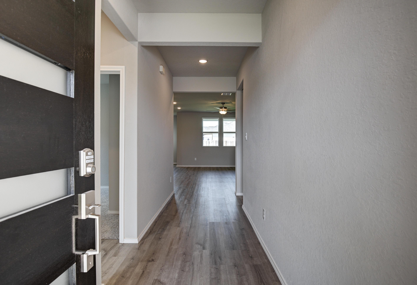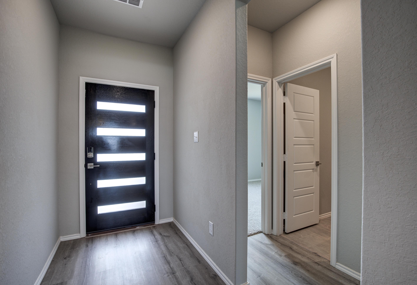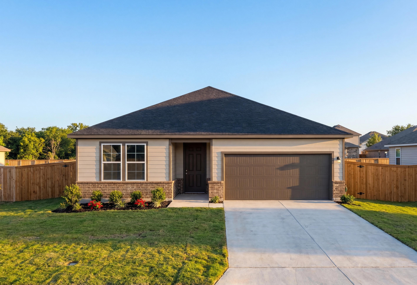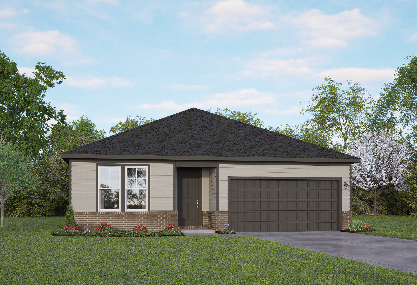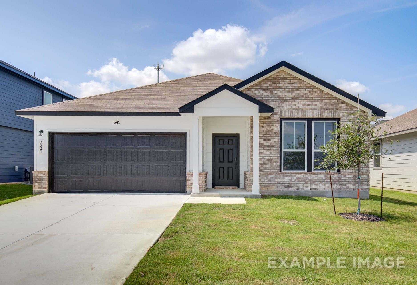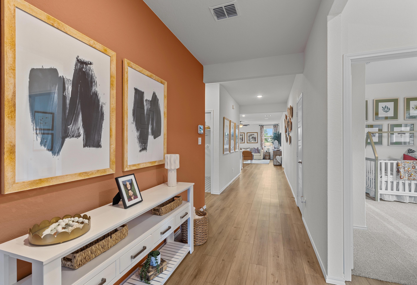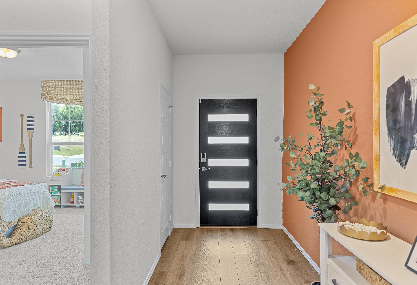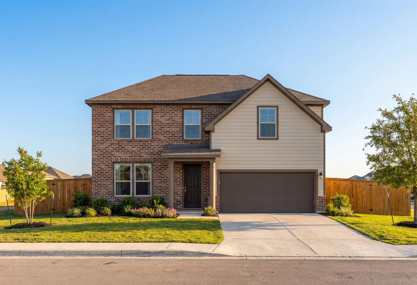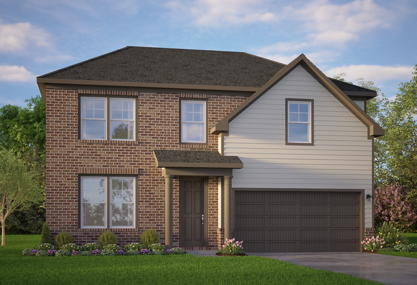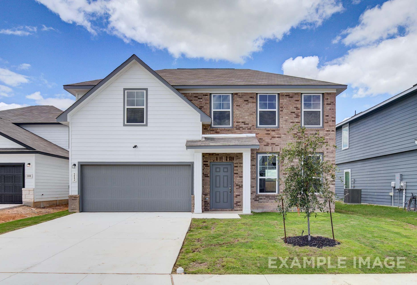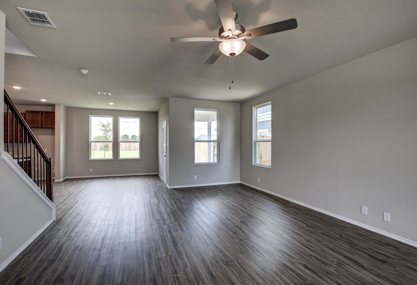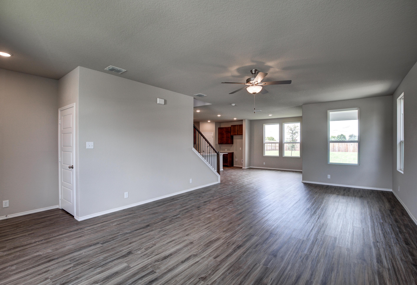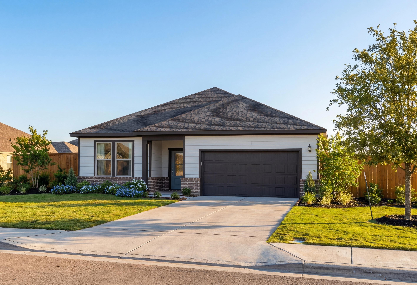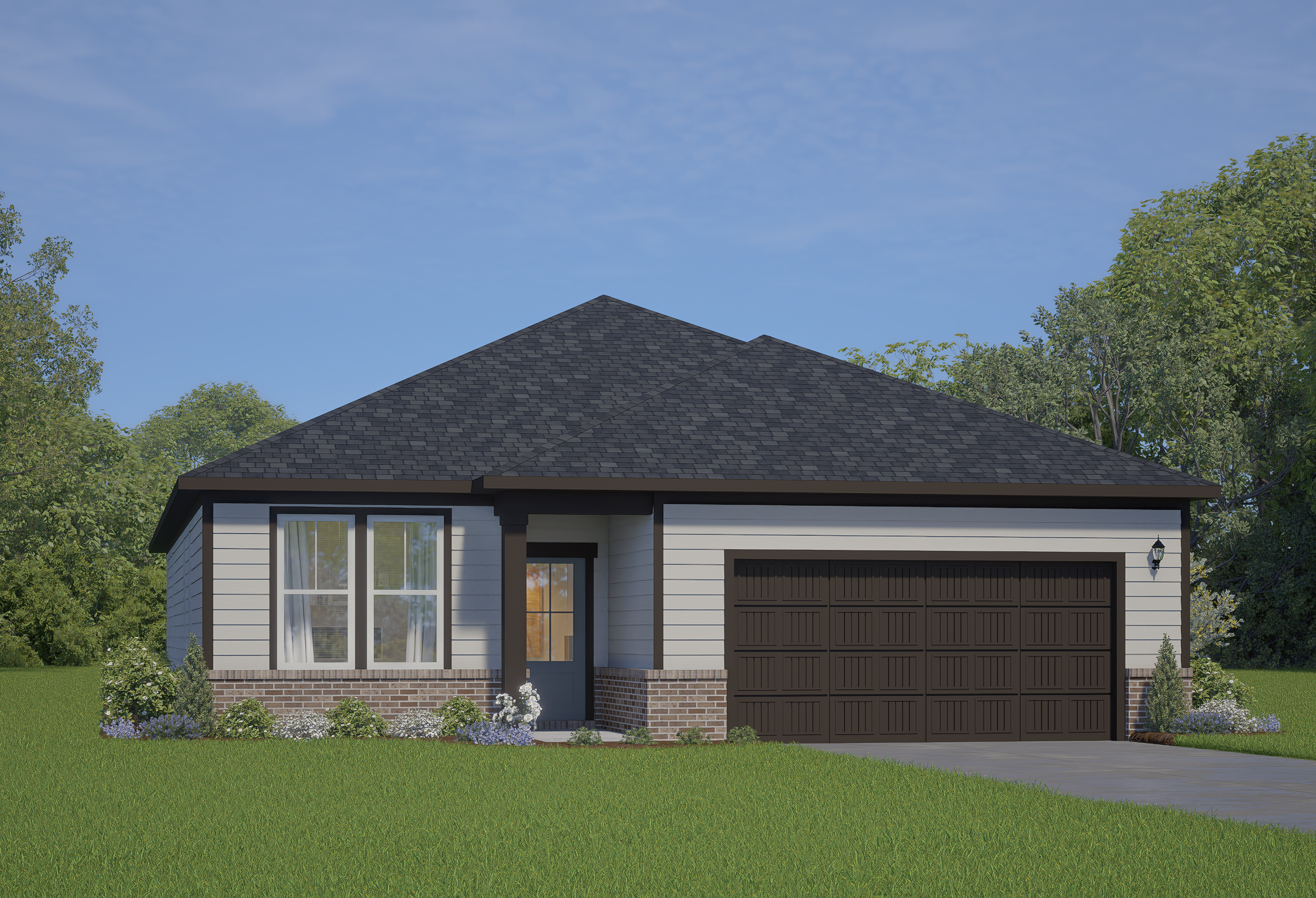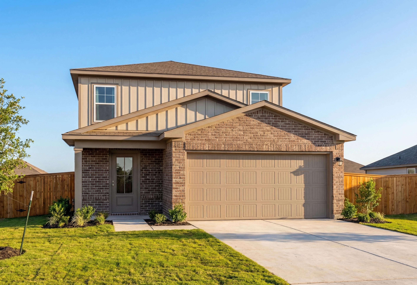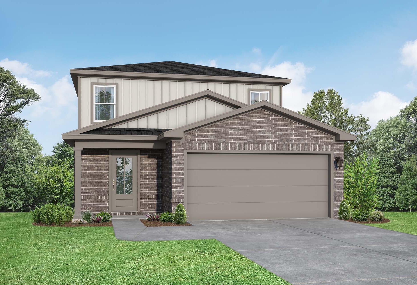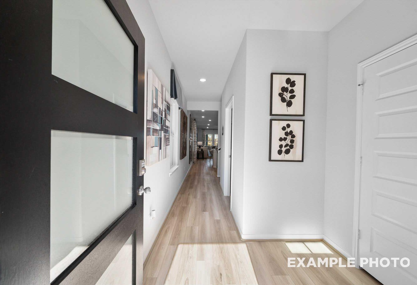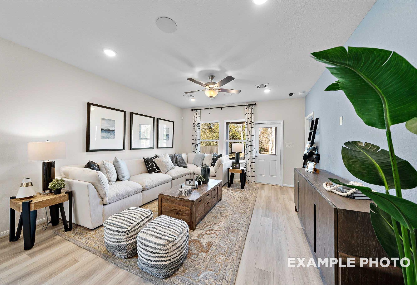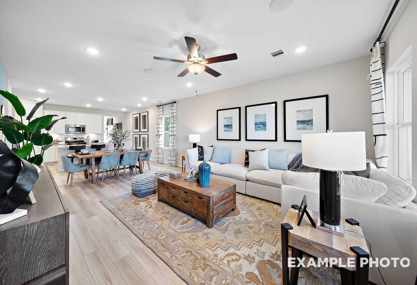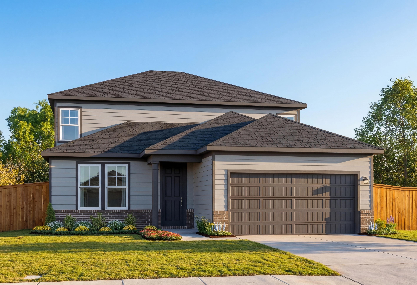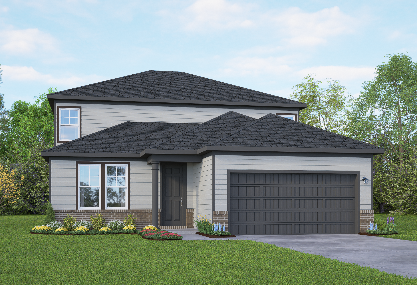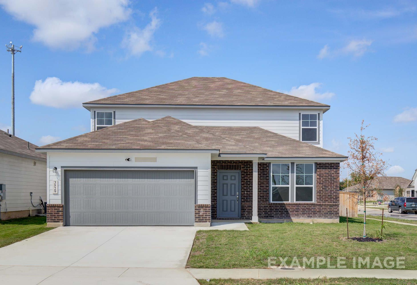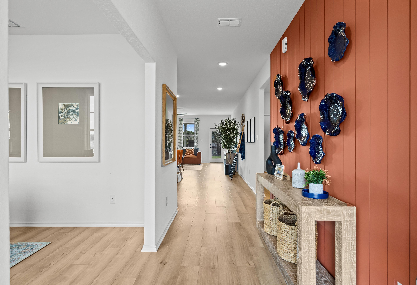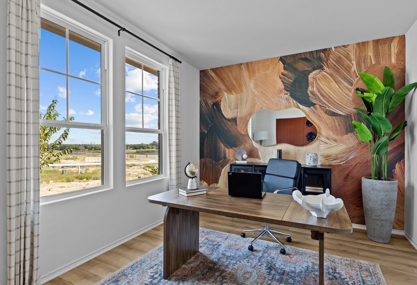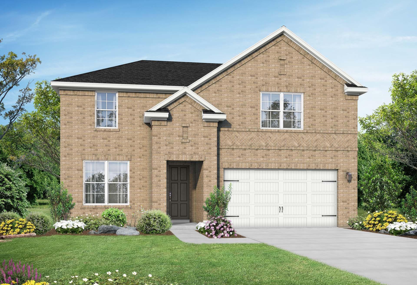Overview
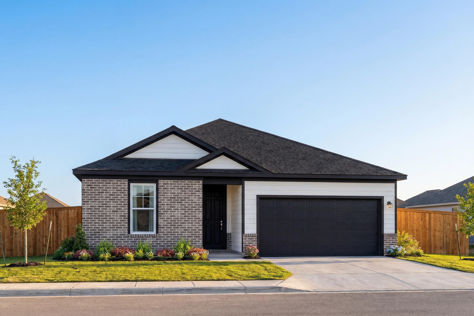
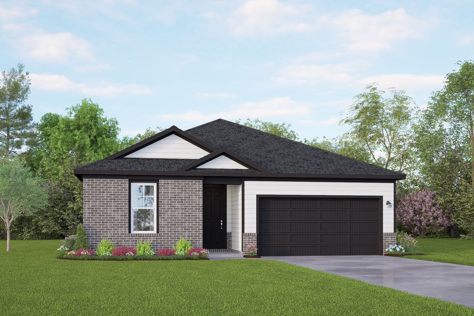
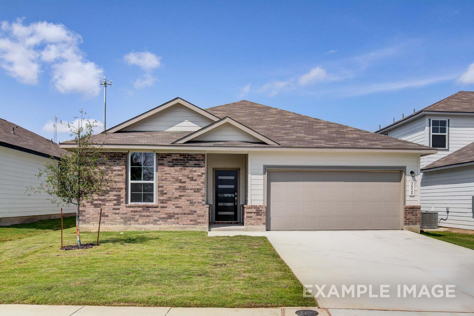
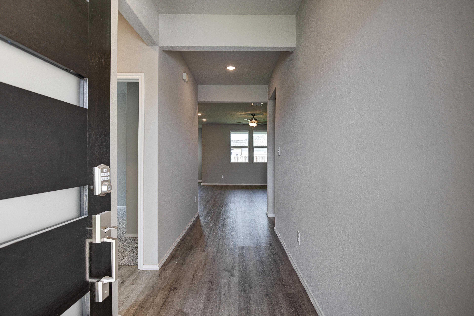
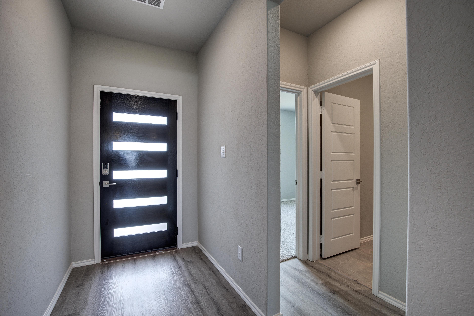
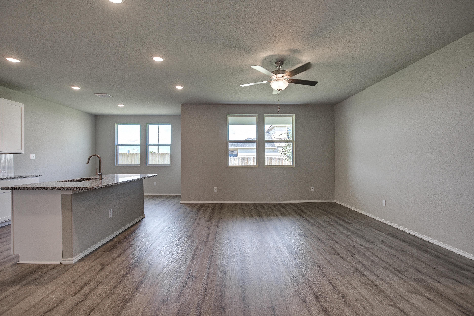
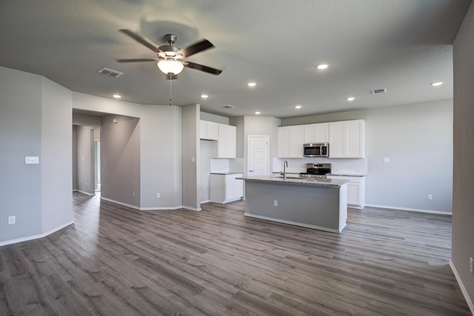
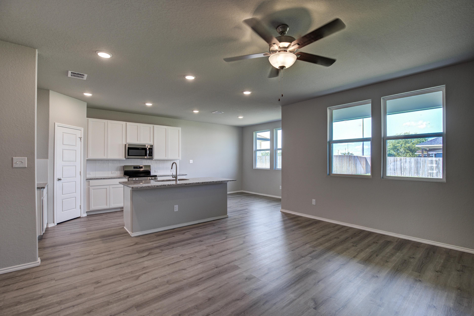
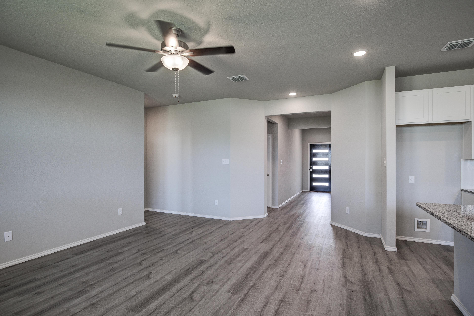
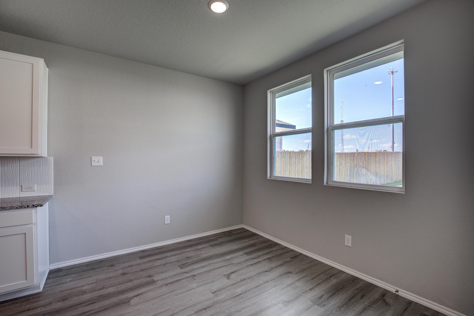
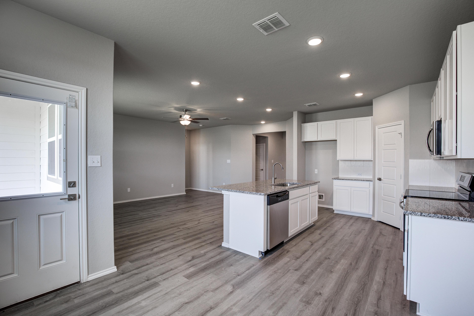
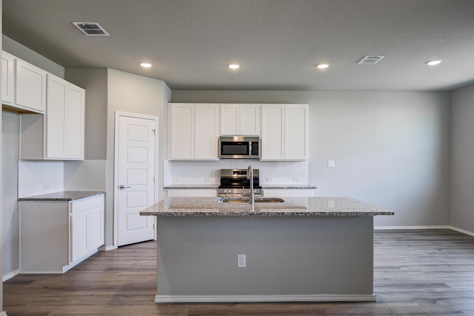
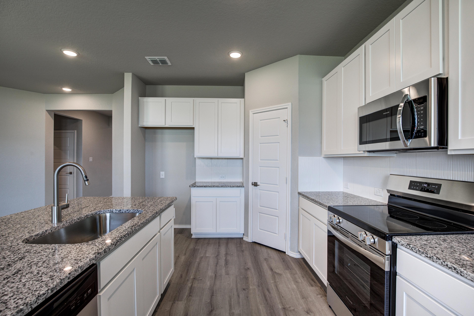
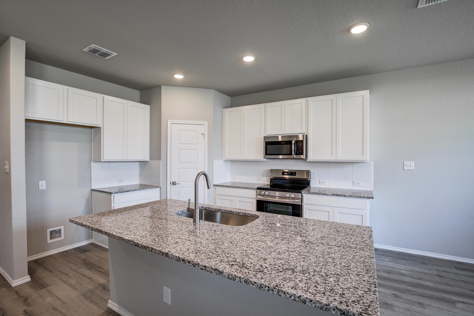
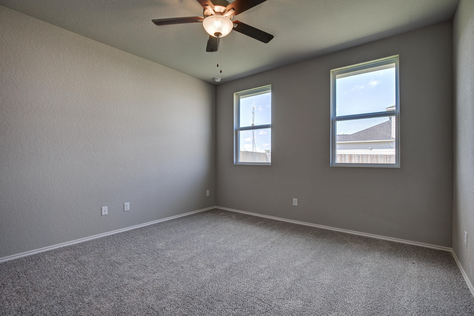
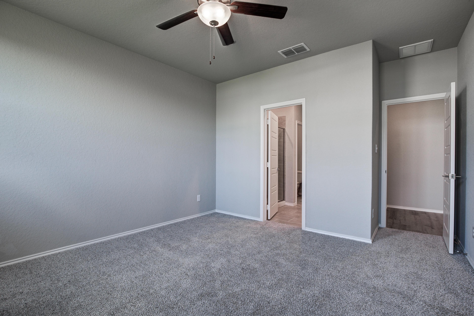
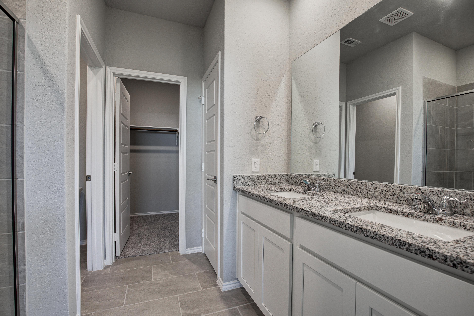
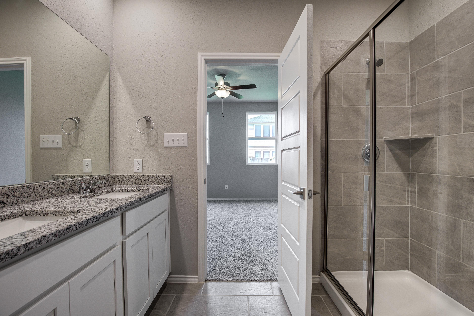
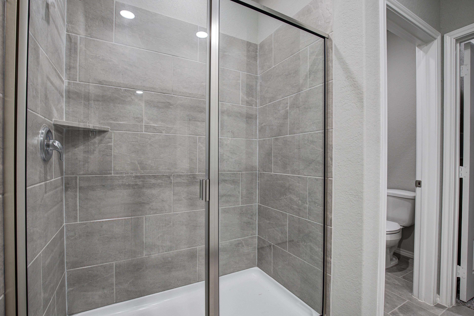
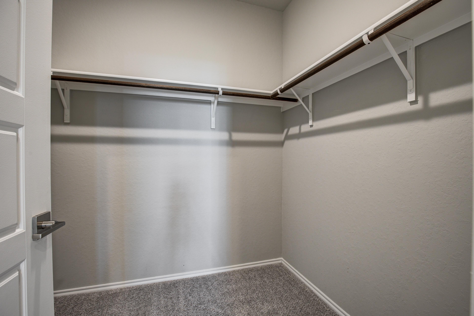
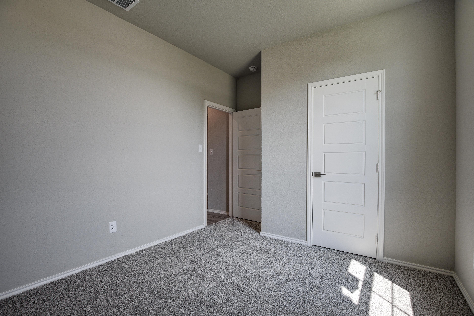
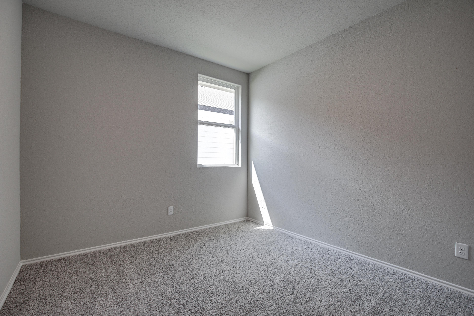
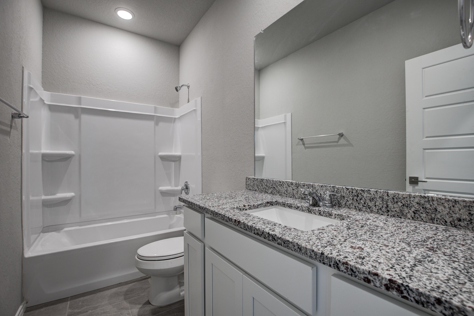
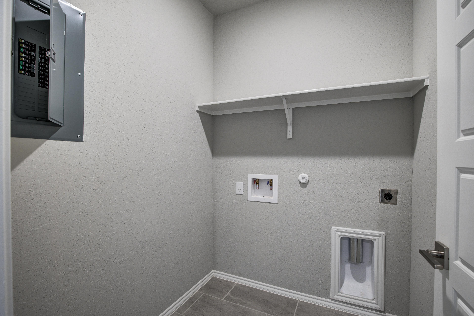
$304,990
The Asheville G
Plan
Monthly PI*
/month
Community
Horizon PointeCommunity Features
- Pool
- Clubhouse
- Playground/Playscape
- Walking Paths
- Near Randolph AFB
- Near Ft Sam Houston
- Near Shopping & Parks
- Minutes from Schools
Exterior Options
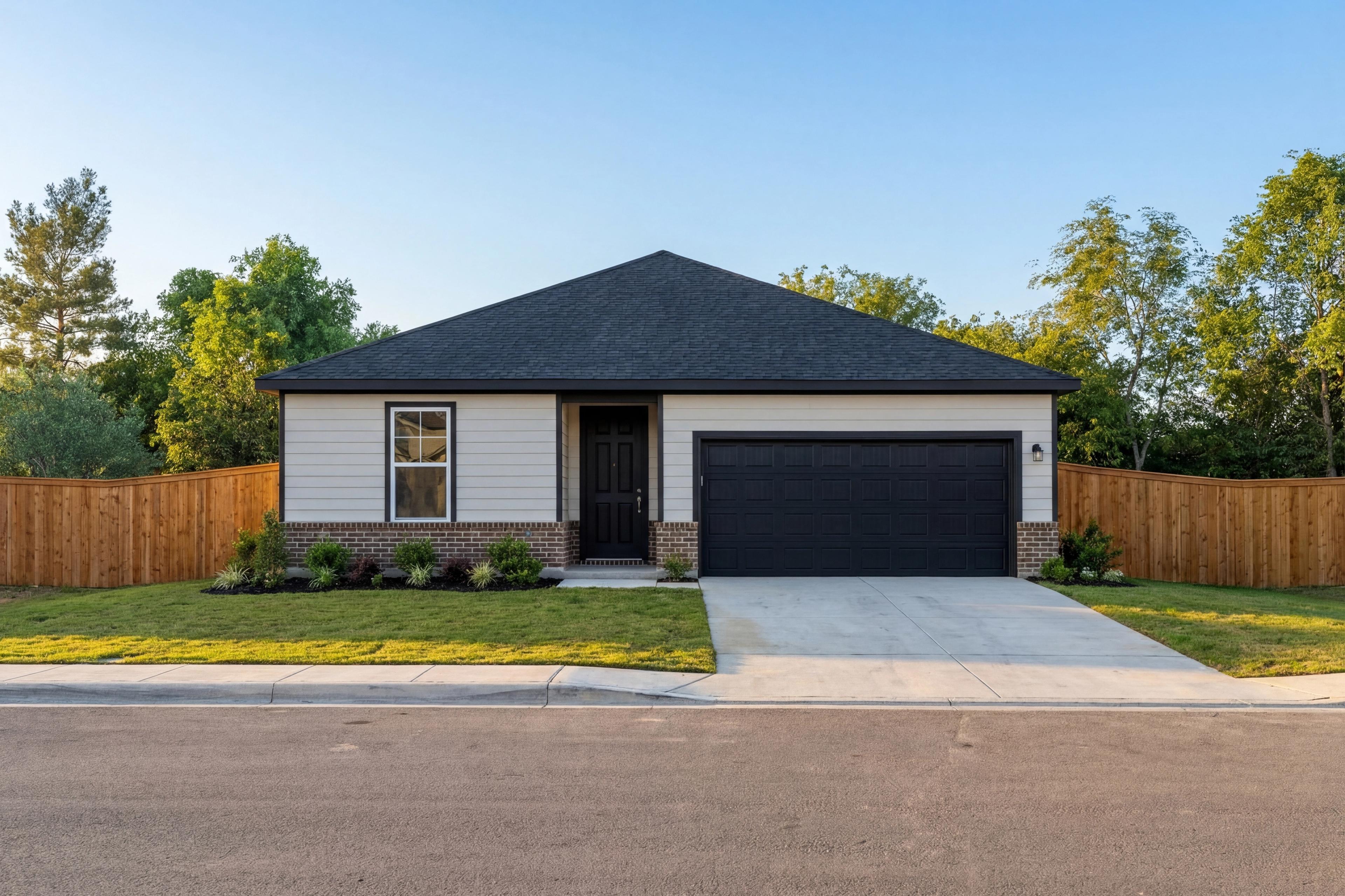
The Asheville E
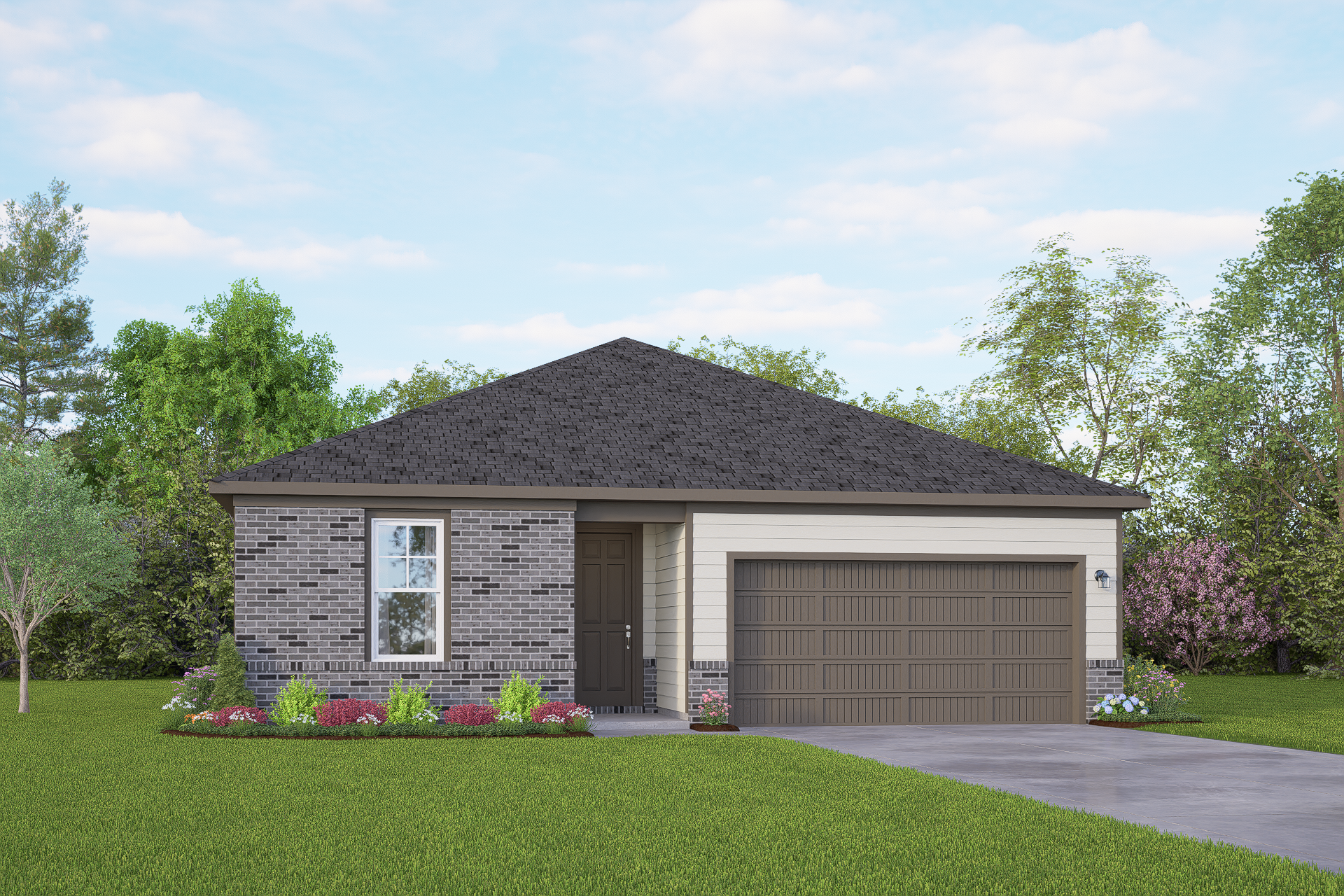
The Asheville F
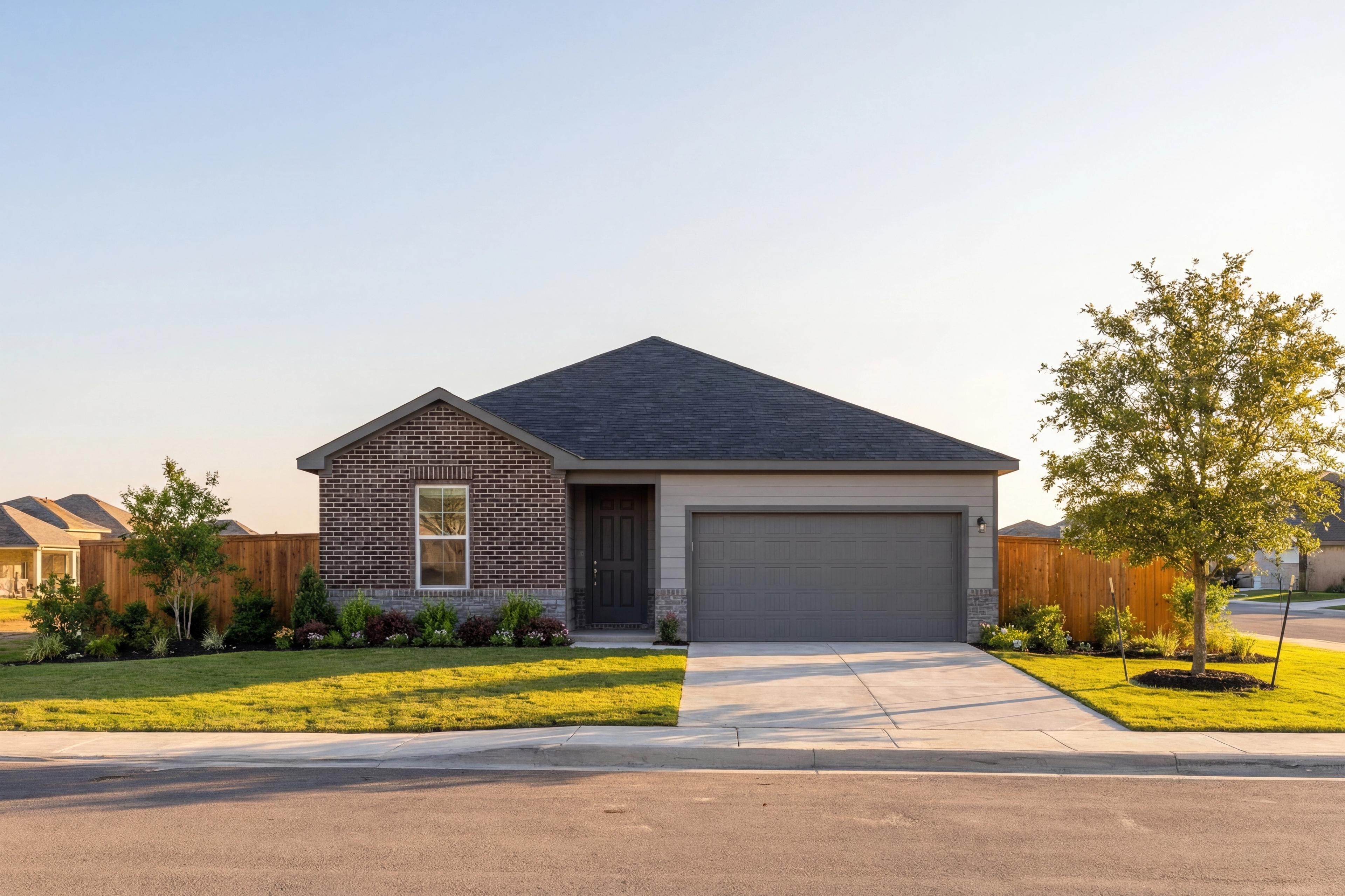
The Asheville H
Description
Discover the charm of one-level living with this open-concept home! From The Asheville’s large, kitchen island overlooking the family room to its isolated primary suite, we’ve designed this home with you in mind. The three bedrooms offer plenty of space for you and your guests. And outside, the covered back porch extends your leisure time to the outdoors, ensuring that you’ve got the space to kick back and relax after work.
Make it your own with The Asheville’s flexible floor plan. Just know that offerings vary by location, so please discuss our standard features and upgrade options with your community’s agent.
*Attached photos may include upgrades and non-standard features.
Floorplan


Shaina Garcia
(210) 934-9664Visiting Hours
Community Address
Converse, TX 78109
Davidson Homes Mortgage
Our Davidson Homes Mortgage team is committed to helping families and individuals achieve their dreams of home ownership.
Pre-Qualify NowLove the Plan? We're building it in 2 other Communities.
Community Overview
Horizon Pointe
Experience living in the heart of San Antonio with Davidson Homes' exciting new coming soon community - Horizon Pointe. This future sanctuary is the ideal place to lay down roots, offering beautiful homes and an exceptional range of amenities designed for a fulfilling lifestyle.
Horizon Pointe features amenities such as a clubhouse, a pool to cool off in the Texas heat, and scenic walking paths perfect for a jog or leisurely stroll. Located just minutes away from schools, major employers, shopping centers, and parks, Horizon Pointe is ideal for those seeking new homes nestled in convenience. Plus, the close proximity to Randolph Air Force Base and Fort Sam Houston makes it an excellent choice for military families.
Sales Center Address: 2801 Paria Canyon, Converse, TX 78109
- Pool
- Clubhouse
- Playground/Playscape
- Walking Paths
- Near Randolph AFB
- Near Ft Sam Houston
- Near Shopping & Parks
- Minutes from Schools
- Masters Elementary School
- Metzger Middle School
- Wagner High School
- Judson ISD
