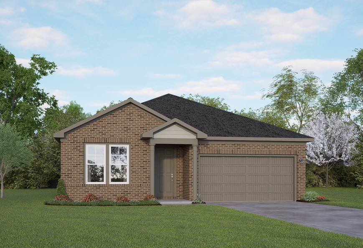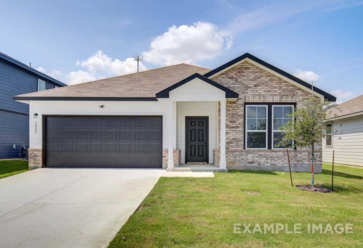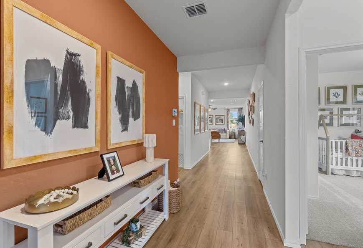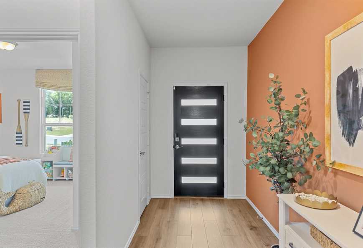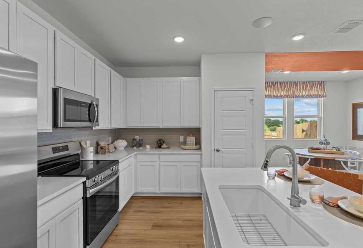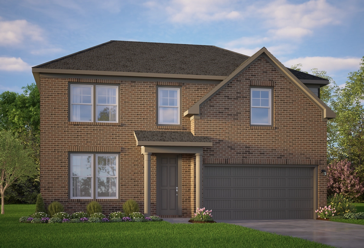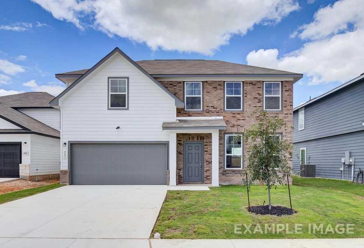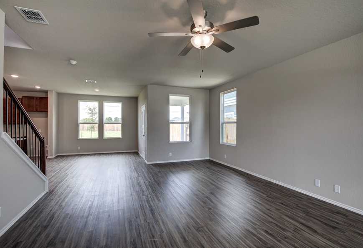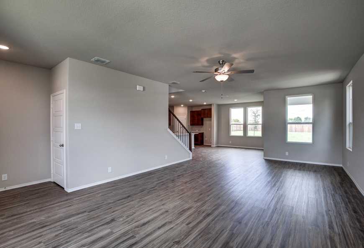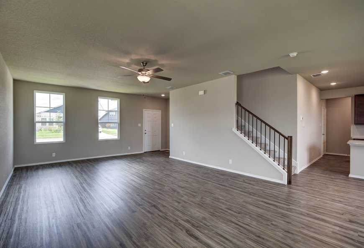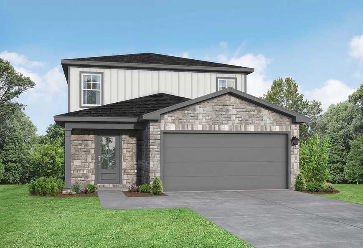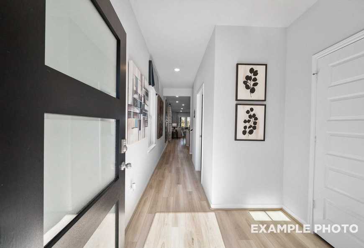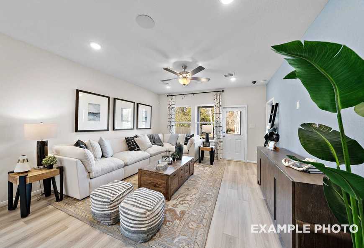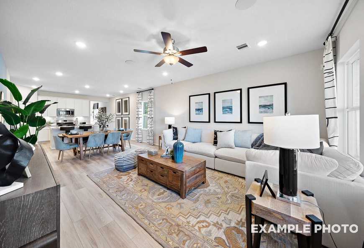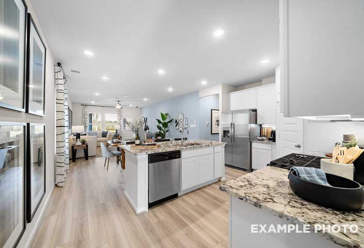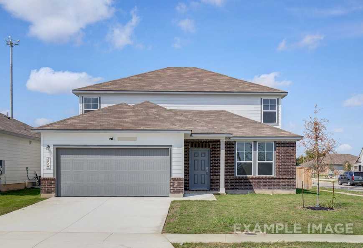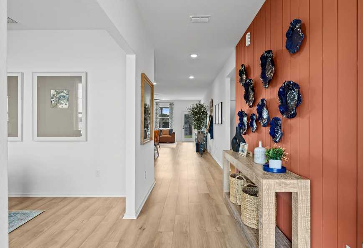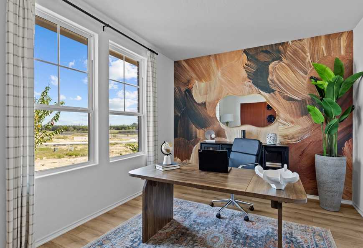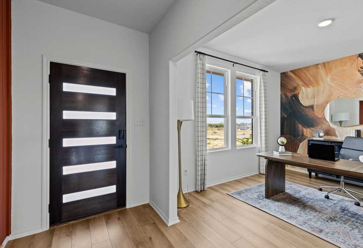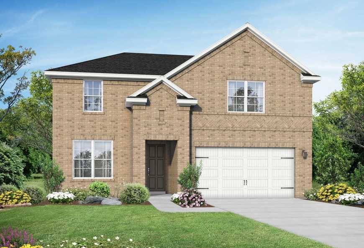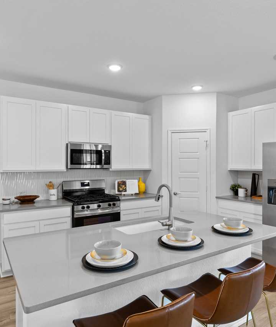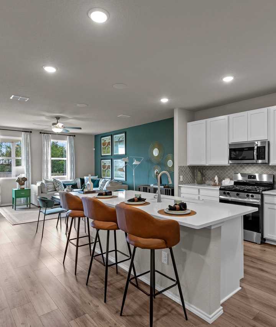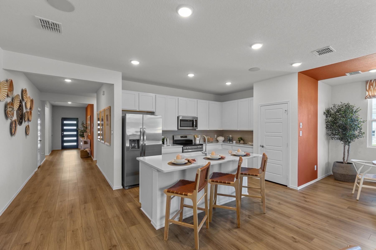
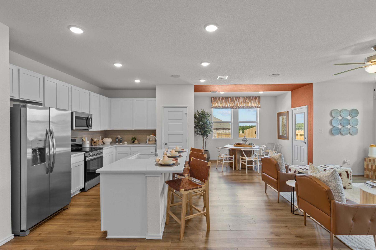
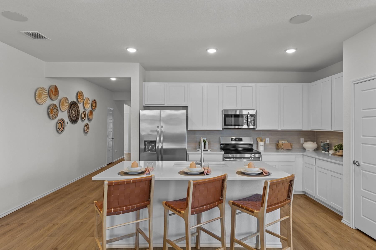
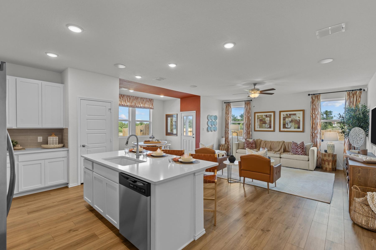
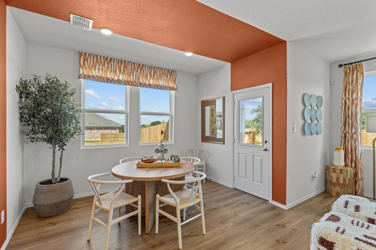
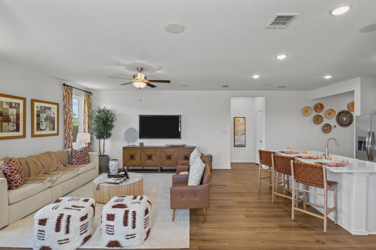
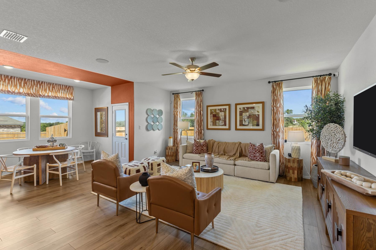
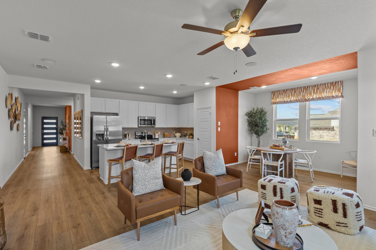
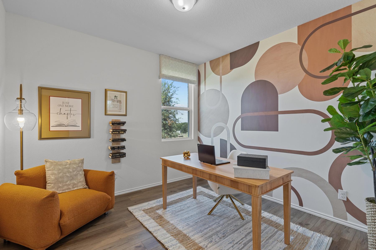
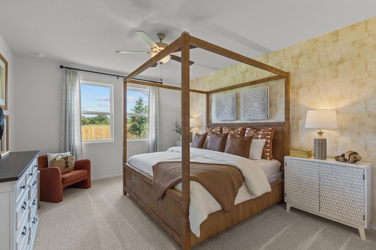
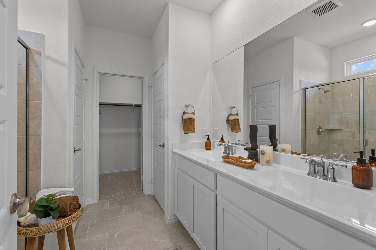
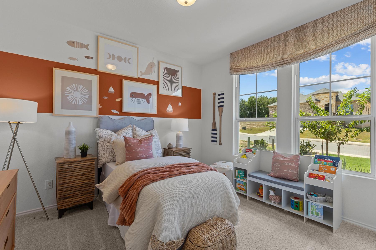
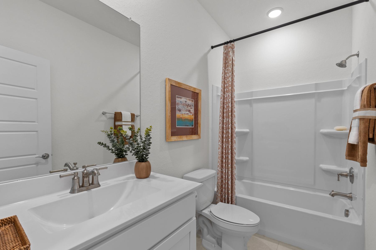
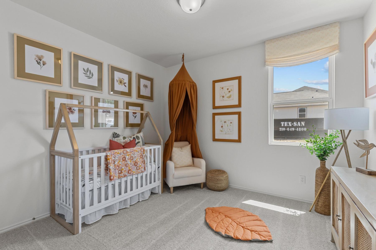
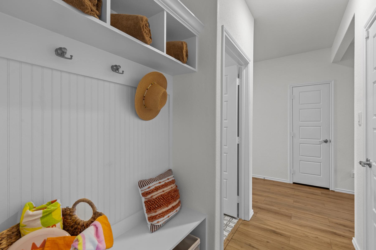
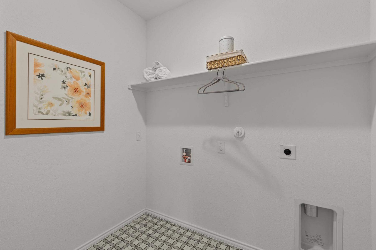

Royal Crest Overview
Welcome to Royal Crest, an exciting new home community nestled in the heart of San Antonio, TX. Davidson Homes is proud to introduce a fresh perspective on modern living, featuring our latest collection of beautifully crafted homes at Royal Crest.
At Royal Crest, you'll enjoy the perfect blend of tranquil, scenic living with the vibrant energy of Texan culture, all while being conveniently located near the best the city has to offer. With close proximity to San Antonio International Airport, dining hotspots, outdoor recreation, and shopping centers, everything you need is just moments away. Plus, with easy access to Loop 1604, IH-35, Fort Sam Houston, and Randolph Air Force Base, commuting and exploring the region is a breeze.
Come explore the possibilities at our sales center: 6503 Lowrie Block, San Antonio, TX 78239

Louis Harvey
(210) 794-8113Visiting Hours
Community Address
San Antonio, TX 78239
Davidson Homes Mortgage
Our Davidson Homes Mortgage team is committed to helping families and individuals achieve their dreams of home ownership.
Pre-Qualify Now- Close Proximity to San Antonio International Airport
- Near Restaurants, Outdoor Recreation and Shopping Centers
- Easy Access to Loop 1604, IH-35, Fort Sam Houston & Randolph Air Force Base
- Royal Ridge Elementary School
- White Middle School
- Roosevelt High School
- Northeast ISD











































