
Exclusive Virtual Homebuyer Seminar
Davidson HomesHave questions about buying a new home? Join us and Davidson Homes Mortgage as we cover topics like financing 101, navigating today's rates, and more!
Read More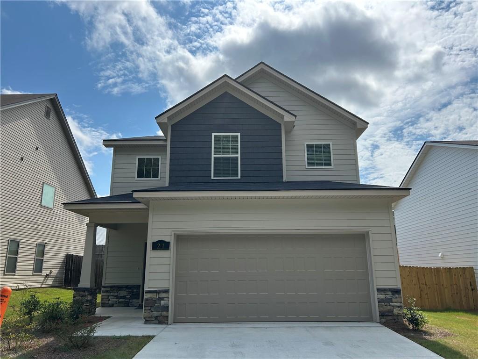
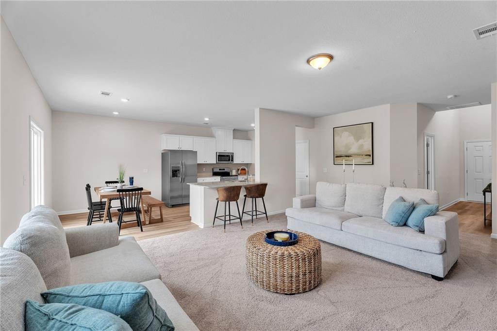
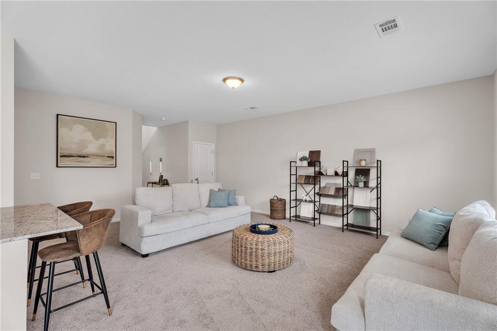
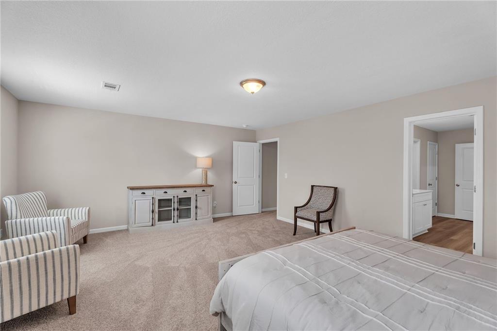
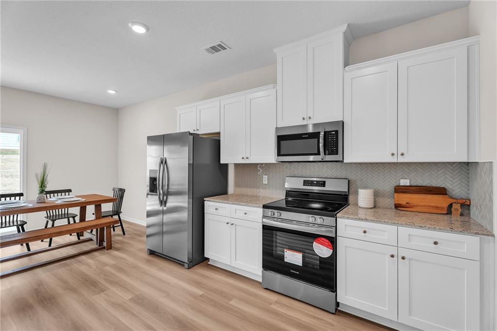
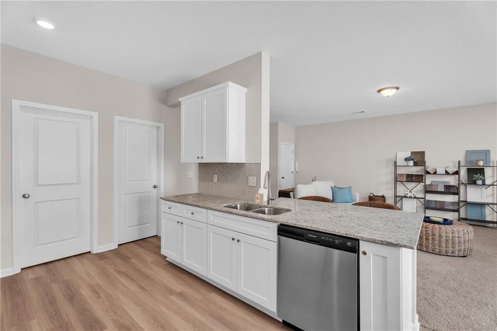
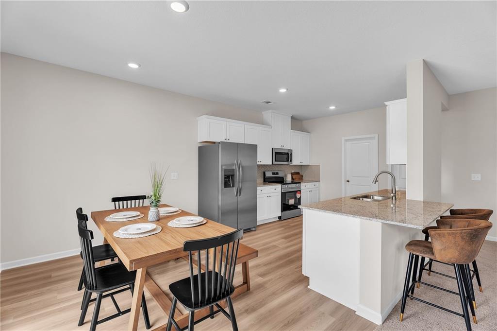
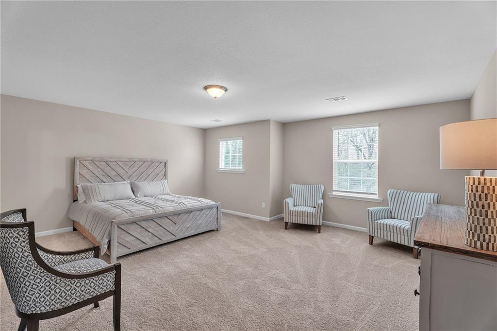
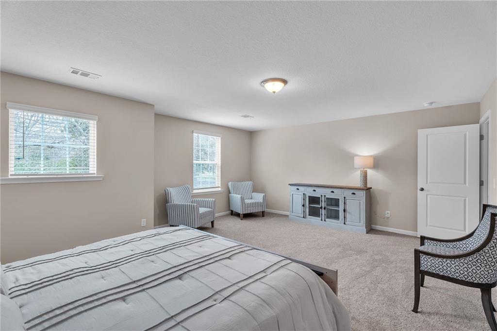
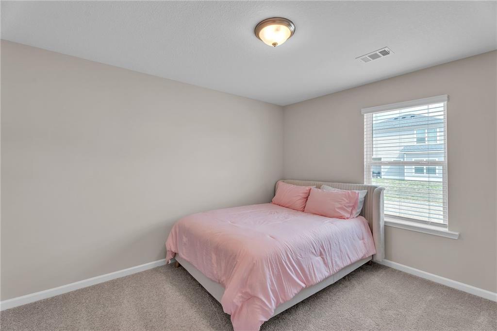
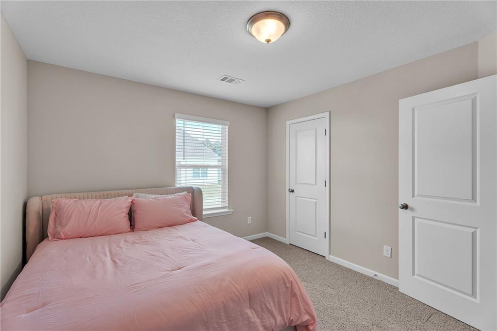
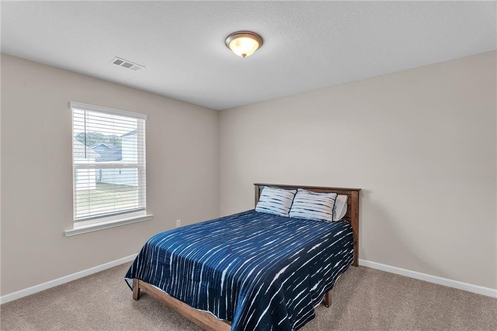
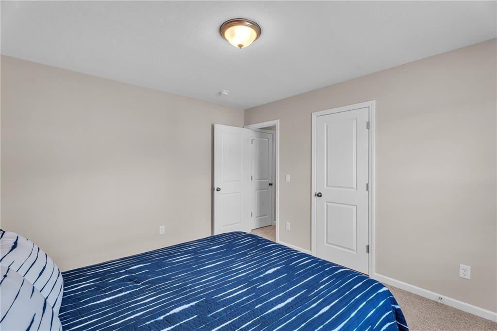
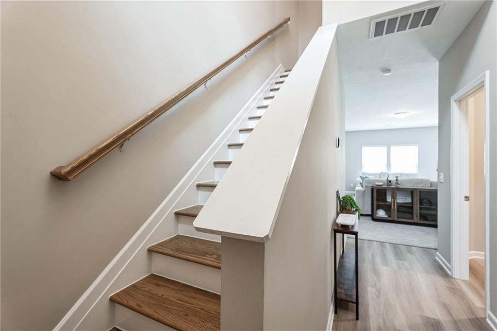
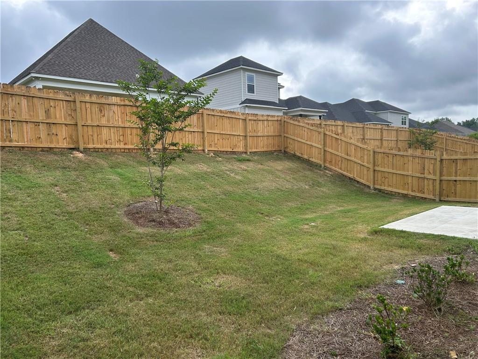
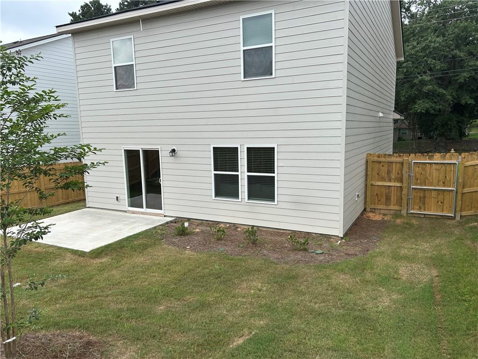
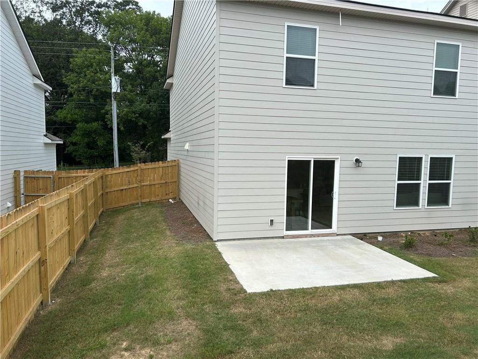
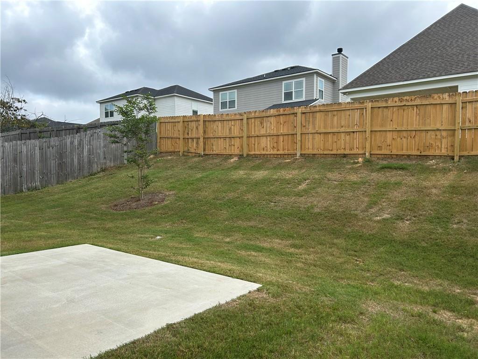
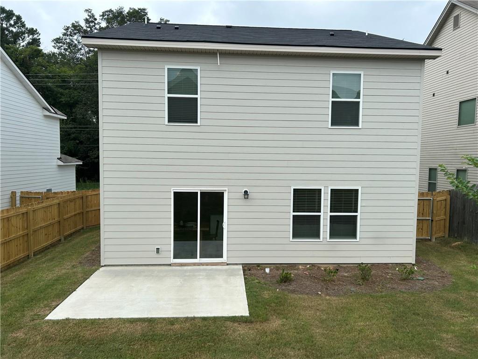
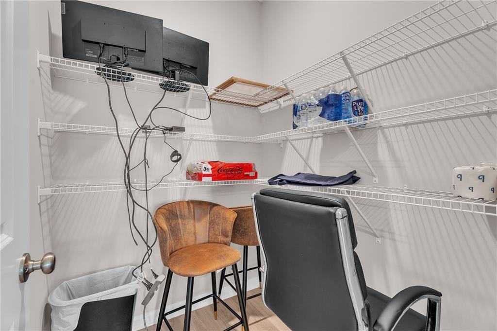
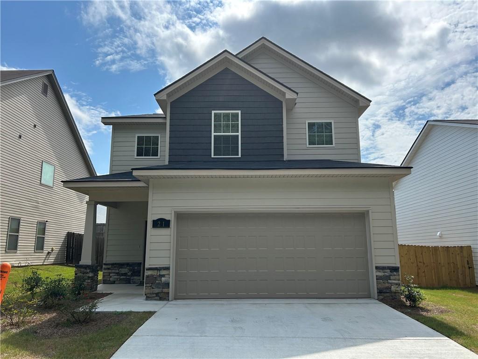
Homesite: #13
MOVE-IN READY! Welcome to The Bartlett in Summer Vineyard - a stunning 3-bedroom, 2.5-bathroom home featuring 1,940 square feet of modern comfort. This exceptional home boasts an open-concept main floor perfect for entertaining, with spacious living and dining areas flowing seamlessly into a chef's kitchen with ample counter space and storage.
Upstairs, discover three generous bedrooms including a tranquil primary suite with en-suite bathroom, double vanity, and spacious walk-in closet. The thoughtful two-story design maximizes both privacy and functionality, creating the perfect retreat for relaxation.
Located in the desirable Summer Vineyard community, you'll enjoy modern crafted homes designed for contemporary living. The neighborhood offers convenient access to top schools, central shopping, and play-friendly homesites. Plus, you're near Ft. Benning with Skyline Smart Home technology
Comes with a REFRIGERATOR! and Blinds. Builder Incentive!



Our Davidson Homes Mortgage team is committed to helping families and individuals achieve their dreams of home ownership.
Pre-Qualify Now
Have questions about buying a new home? Join us and Davidson Homes Mortgage as we cover topics like financing 101, navigating today's rates, and more!
Read More
For a limited time, Davidson Homes offering up to $10,000 in closing costs on select quick move-in homes.
Read MoreWelcome to Summer Vineyard—affordable, family friendly living in the heart of Phenix City, AL.
This vibrant new community features thoughtfully designed homes with modern layouts, open floor plans, and spacious yards—perfect for play, gatherings, and enjoying the Alabama sunshine. Every home includes a Skyline Security smart home system.
Ideally located near Ft. Benning, schools, shopping, and recreation, Summer Vineyard offers comfort, convenience, and a true neighborhood feel—perfect for families and those relocating.
And, with new homes starting from the mid-$200s, you can own for less than rent!
Book your community tour today and come see why Summer Vineyard is the perfect place to call home!