
Exclusive Virtual Homebuyer Seminar
Davidson HomesHave questions about buying a new home? Join us and Davidson Homes Mortgage as we cover topics like financing 101, navigating today's rates, and more!
Read More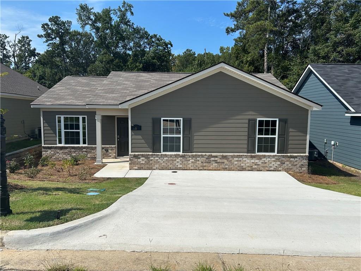
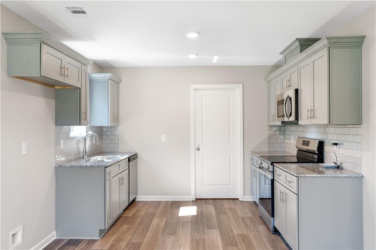
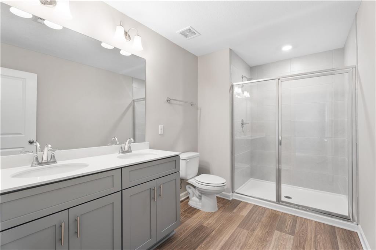
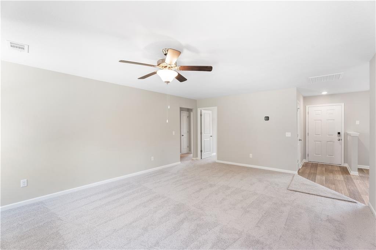
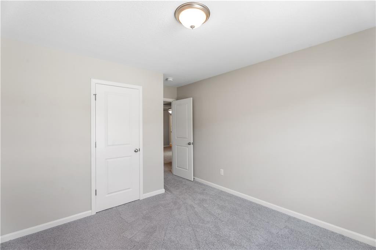
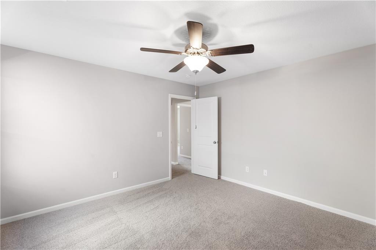
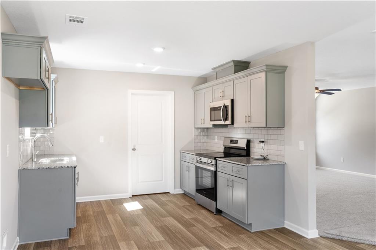
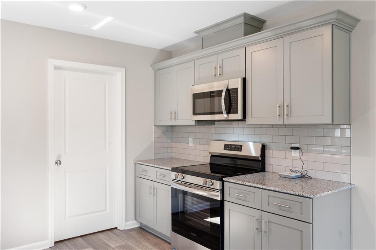
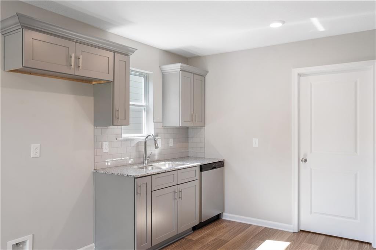
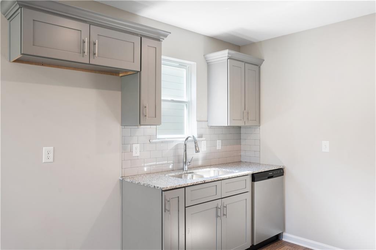
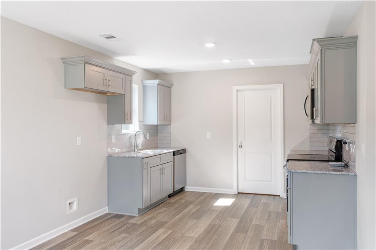
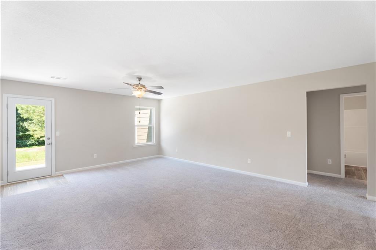
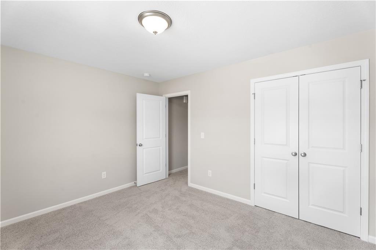
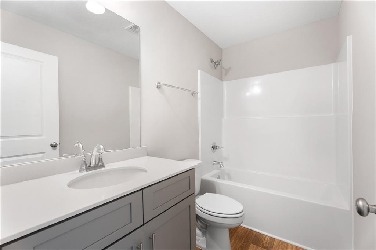
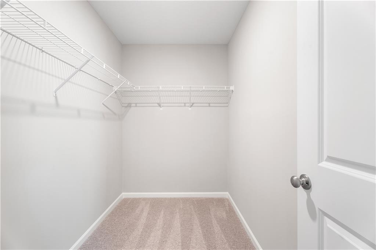
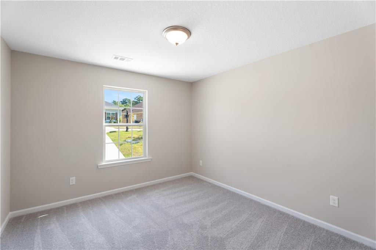
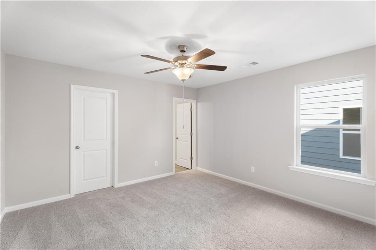
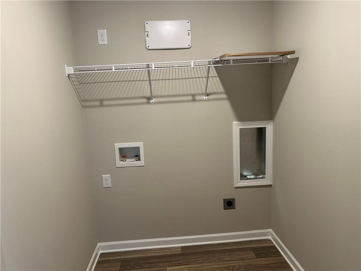
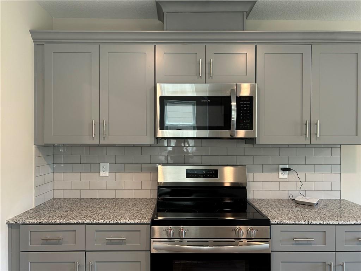
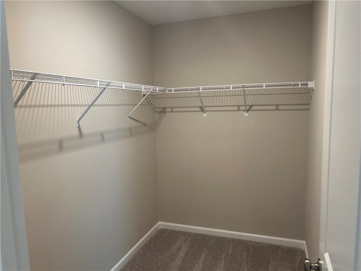
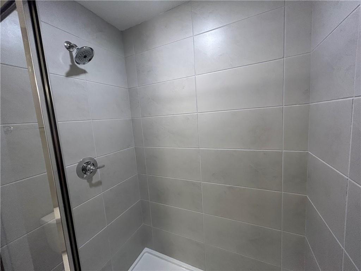
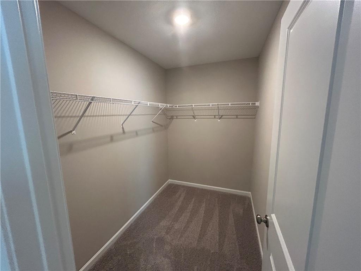
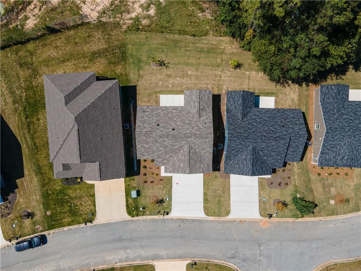
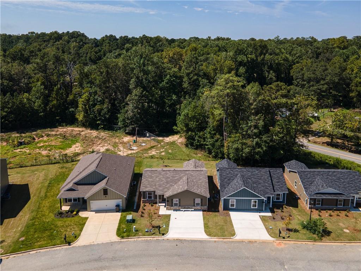
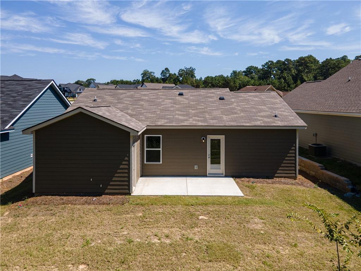
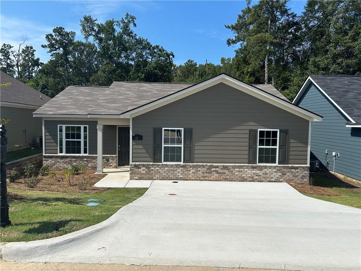
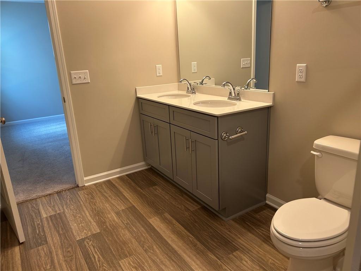
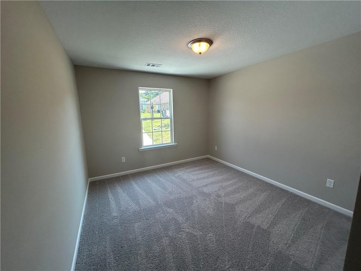
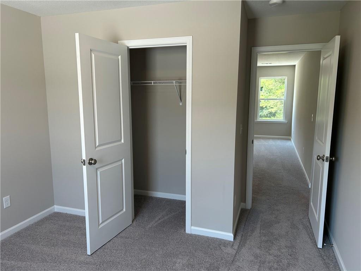
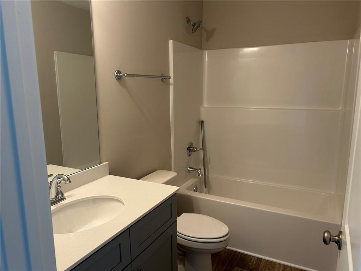
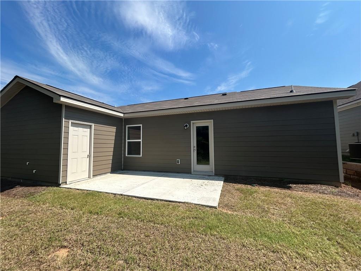
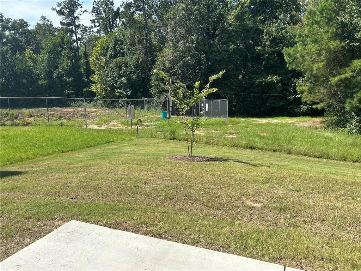
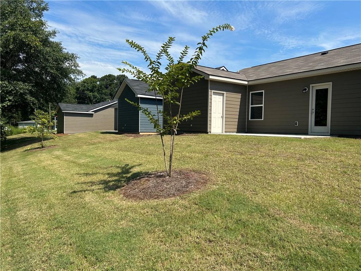
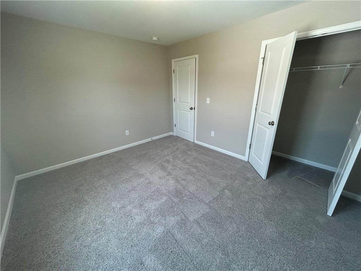
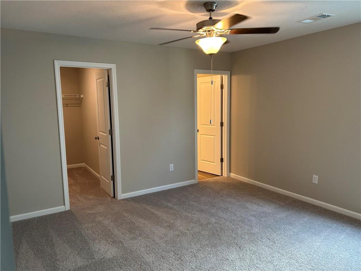
Homesite: #23
Welcome to the Washington Plan in the vibrant Summer Vineyard neighborhood, where modern design meets comfort. This charming 3-bedroom, 2-bathroom home spans 1,475 square feet and is move-in ready. The sleek exterior boasts premium vinyl siding with shake accents, creating a timeless first impression.
Step inside to an expansive layout that seamlessly connects the living room, kitchen, and breakfast area, perfect for entertaining. The kitchen is equipped with stylish Frigidaire appliances. Enjoy the convenience of a tucked-away laundry room, enhancing functionality and flow.
The primary bedroom offers a generous walk-in closet and a double vanity, providing a touch of luxury.
Located near Ft. Benning, top schools, and a central shopping hub, Summer Vineyard ensures a balanced lifestyle. Schedule your visit today!






















Our Davidson Homes Mortgage team is committed to helping families and individuals achieve their dreams of home ownership.
Pre-Qualify Now
Have questions about buying a new home? Join us and Davidson Homes Mortgage as we cover topics like financing 101, navigating today's rates, and more!
Read More
For a limited time, Davidson Homes offering up to $10,000 in closing costs on select quick move-in homes.
Read MoreWelcome to Summer Vineyard—affordable, family friendly living in the heart of Phenix City, AL.
This vibrant new community features thoughtfully designed homes with modern layouts, open floor plans, and spacious yards—perfect for play, gatherings, and enjoying the Alabama sunshine. Every home includes a Skyline Security smart home system.
Ideally located near Ft. Benning, schools, shopping, and recreation, Summer Vineyard offers comfort, convenience, and a true neighborhood feel—perfect for families and those relocating.
And, with new homes starting from the mid-$200s, you can own for less than rent!
Book your community tour today and come see why Summer Vineyard is the perfect place to call home!