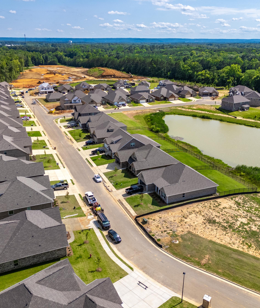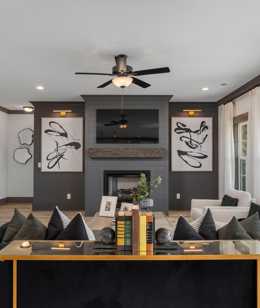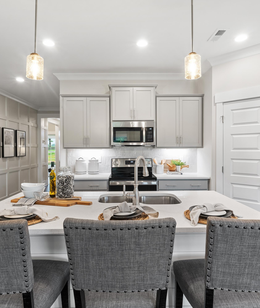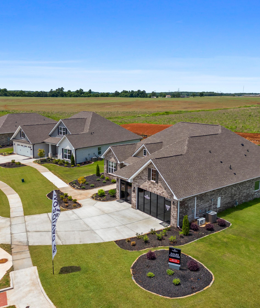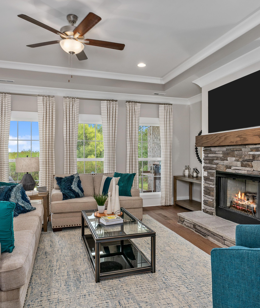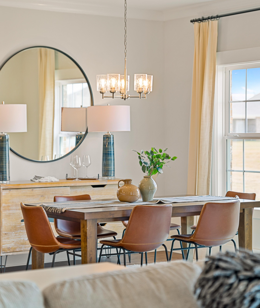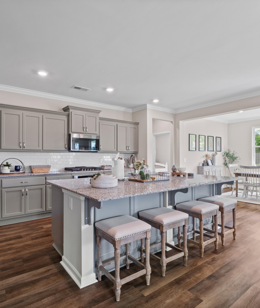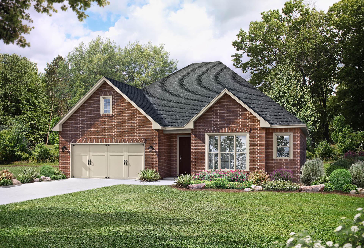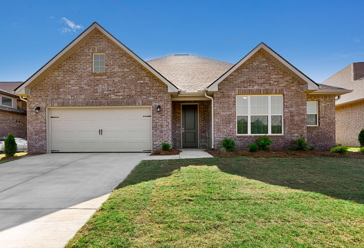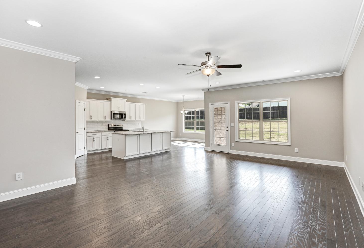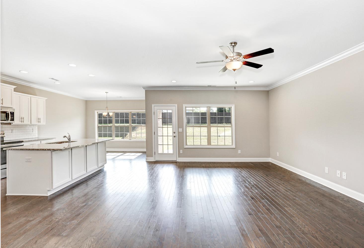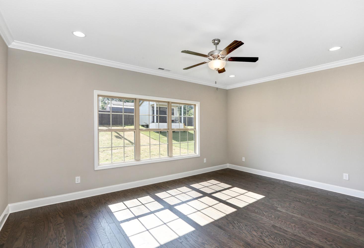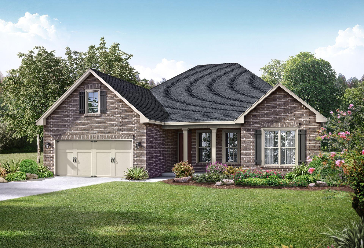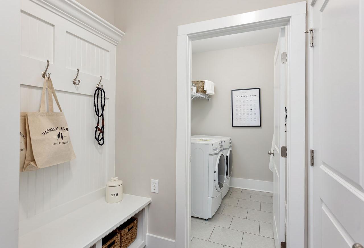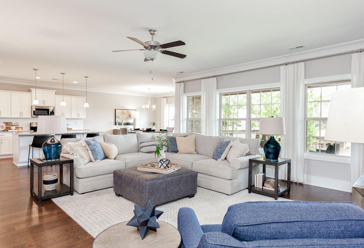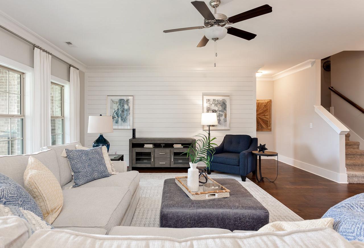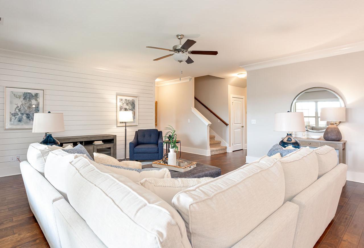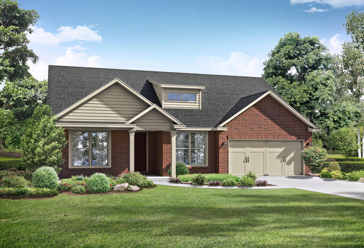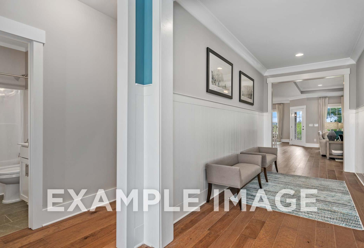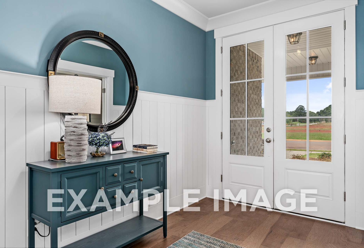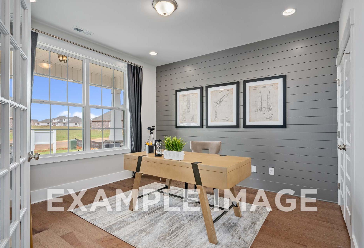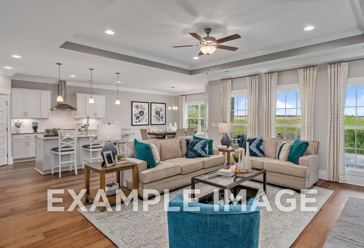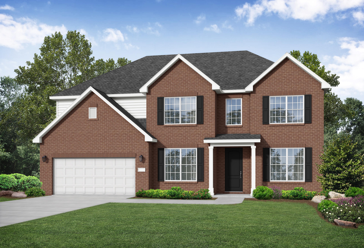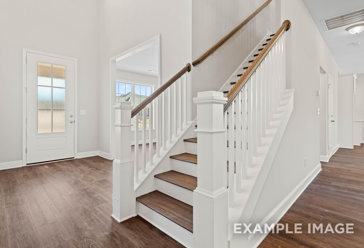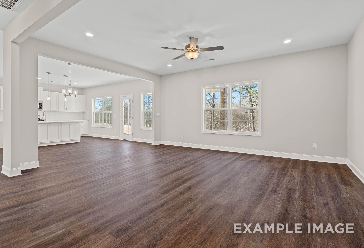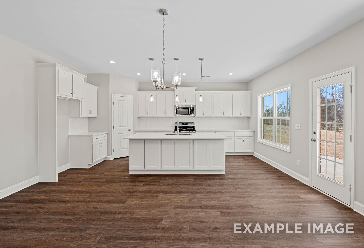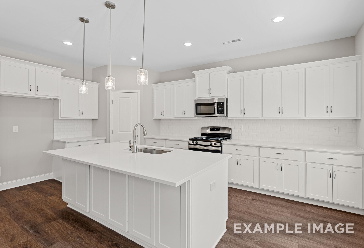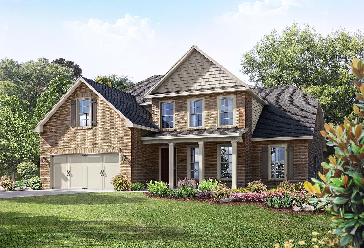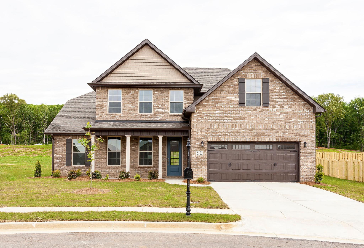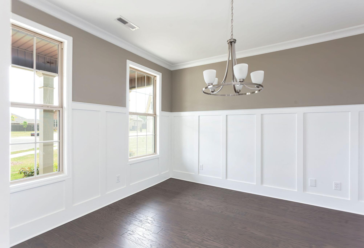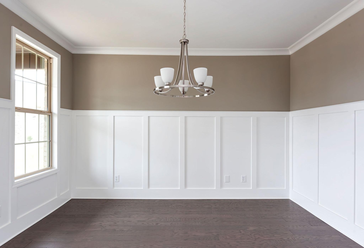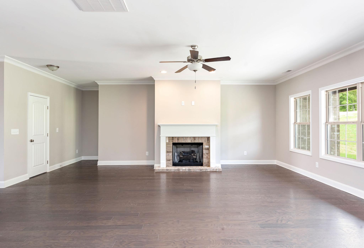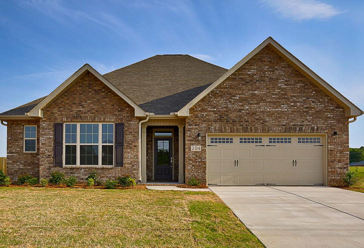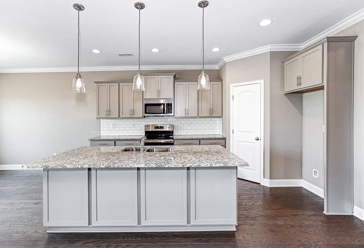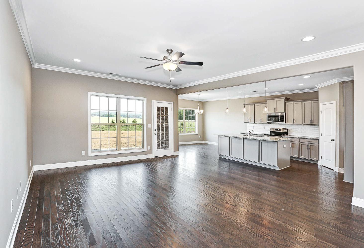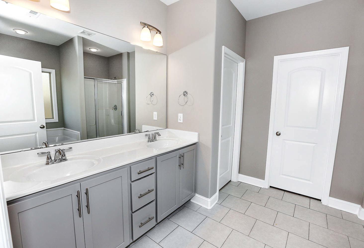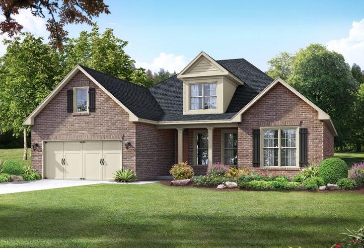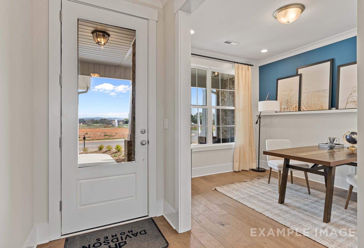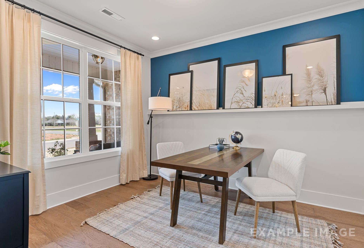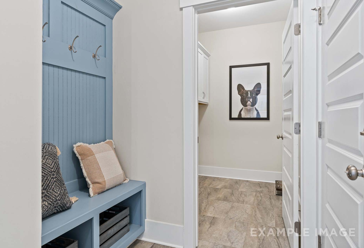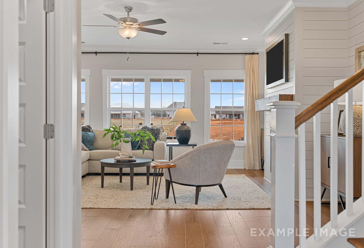Overview
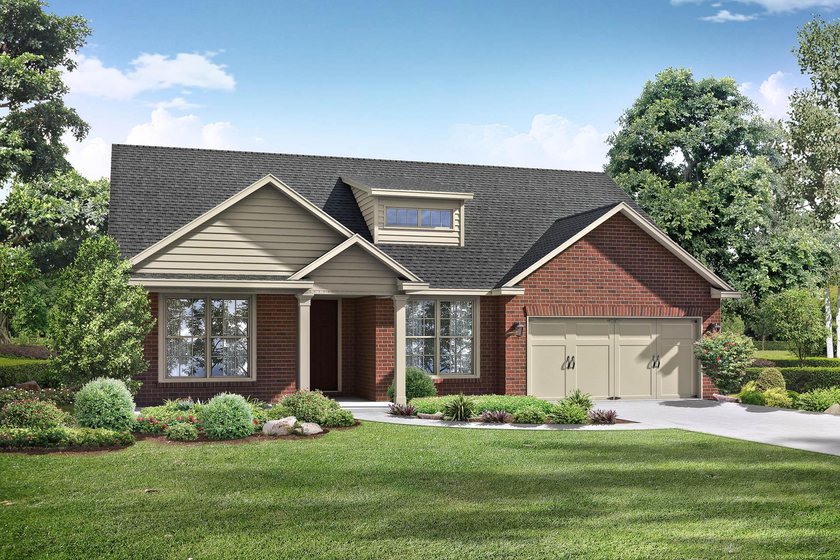
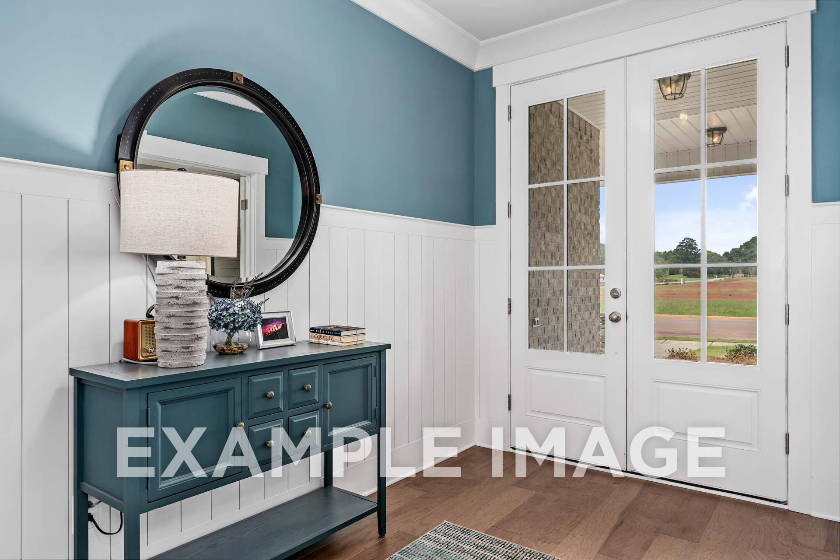
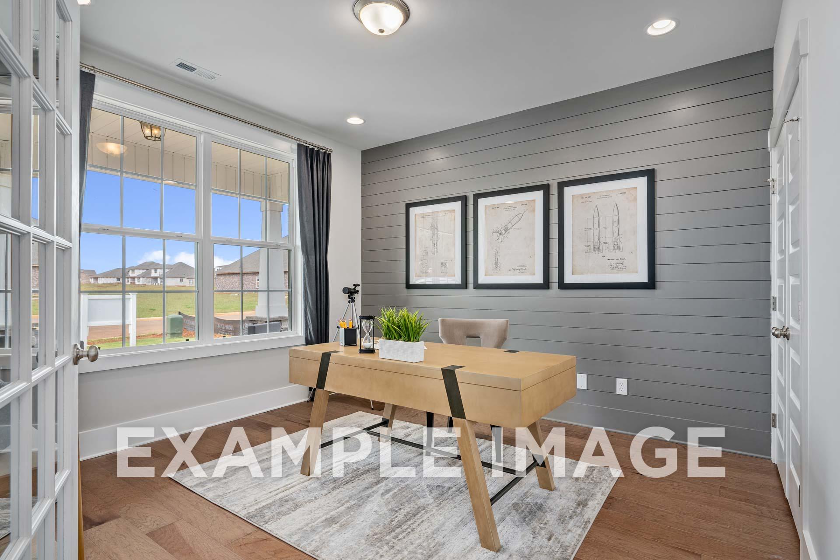
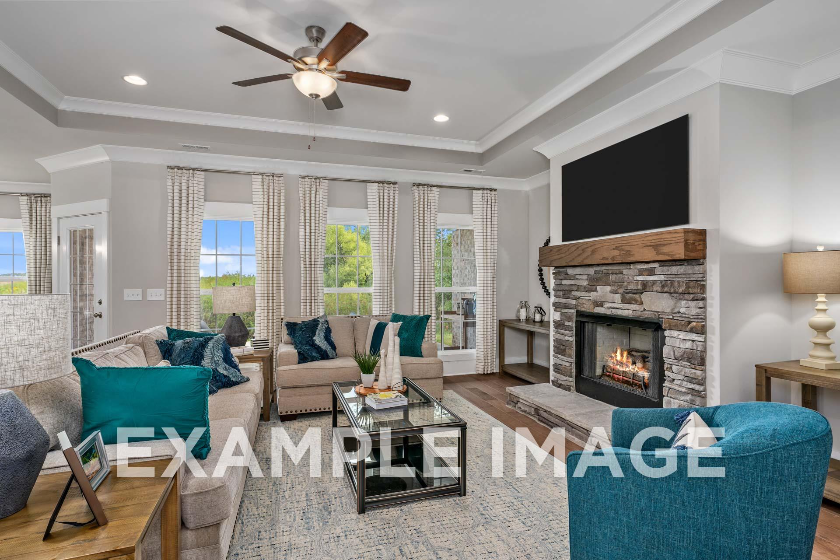
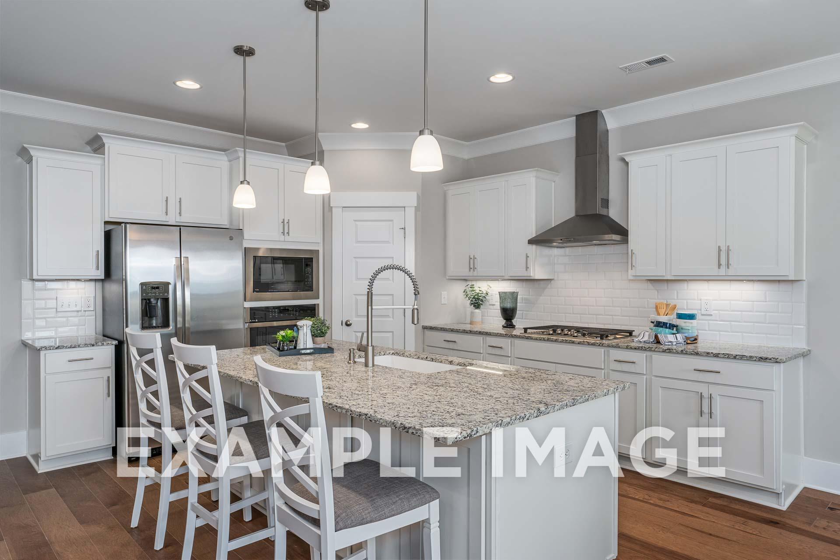
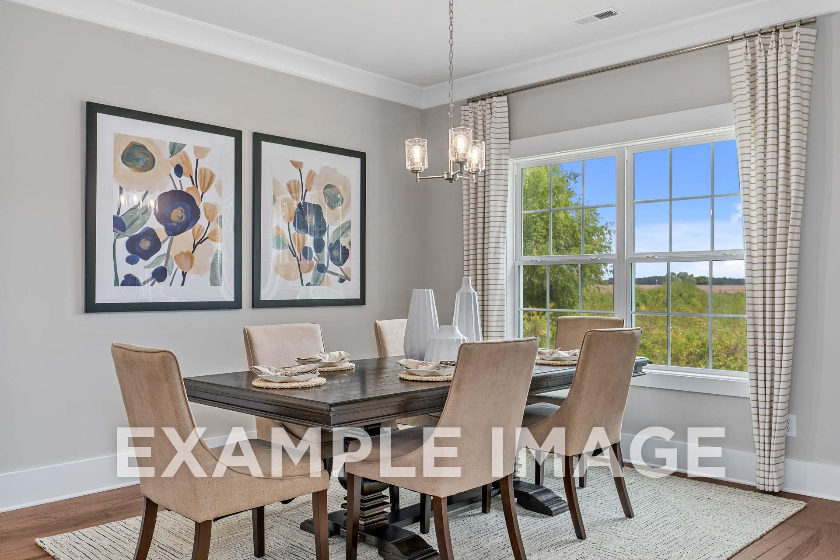
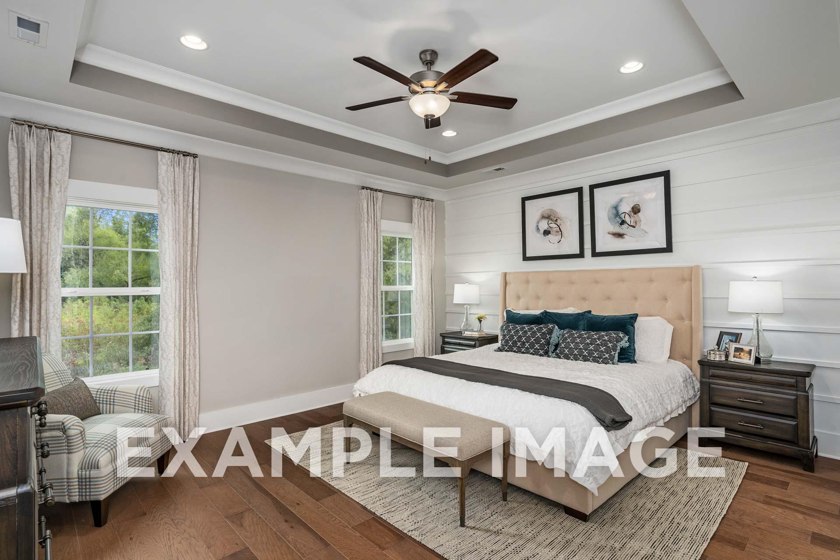
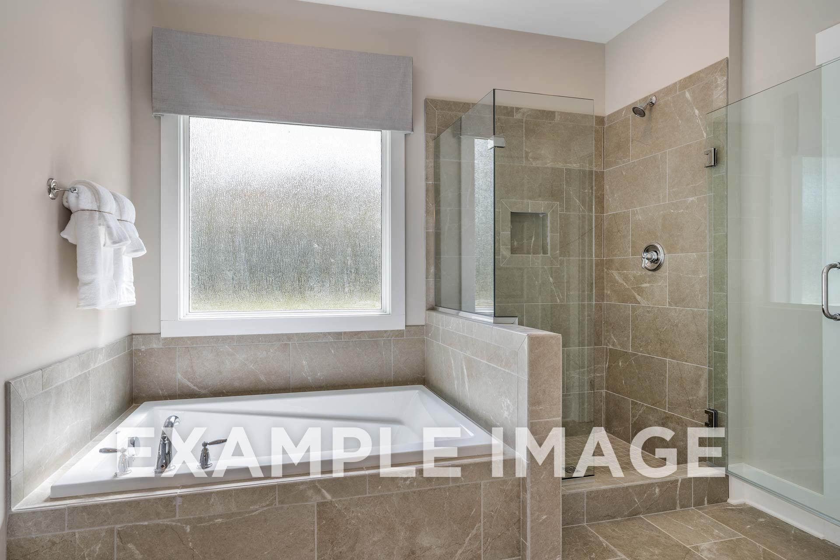
The Harrison with Bonus
Plan
Community
River Road EstatesCommunity Features
- Up to 6 Bedrooms
- 3-Car Garage Options
- Community Pond
- Quartz Countertops Included
- Bonus Room Options
- Easy Access to I-65
- Minutes to Point Mallard
- Walking Distance to Publix
- Near Hiking Trails & TN River
Description
From its charming brick exterior to its open-concept kitchen/family room, The Harrison is perfect for entertaining. Its large kitchen island invites guests to pull up a chair, and its four spacious bedrooms ensure everyone has enough room. The downstairs study offers a brief respite from the hustle and bustle, and the covered porch welcomes your family to grill and relax.
The Master Suite steals the show as its windows cast warm, natural light across the large room. The large walk-in closet is ready to handle your wardrobe, and the adjoining storage closet leads right into the laundry room – making laundry day significantly easier.
Make it your own with The Harrison’s flexible floor plan, and consider swapping the study for a three-car garage or bonus room. Just know that offerings vary by location, so please discuss our standard features and upgrade options with your community’s agent.
*Attached photos may include upgrades and non-standard features.
Floorplan




Kara Crowe
(256) 258-9953Visiting Hours
Community Address
Decatur, AL 35603
Davidson Homes Mortgage
Our Davidson Homes Mortgage team is committed to helping families and individuals achieve their dreams of home ownership.
Pre-Qualify NowLove the Plan? We're building it in 7 other Communities.
Community Overview
River Road Estates
New Phase Now Selling! - Welcome to River Road Estates, Decatur’s premier community by Davidson Homes, offering beautifully designed single-family homes crafted to suit your lifestyle. Ideally located near I-65, residents enjoy a quick commute to Huntsville while embracing the comfort of a vibrant, scenic neighborhood.
Surrounded by natural beauty and local attractions, River Road Estates delivers both convenience and charm. Walk to the nearby Publix Shopping Center for daily essentials, or explore the unique shops and restaurants in Decatur’s Historic District. Outdoor enthusiasts will love easy access to the Tennessee River for boating, fishing, and water sports, as well as nearby hiking trails and the Wheeler National Wildlife Refuge.
Just 6 miles away, enjoy family fun at Point Mallard’s golf course, campground, and waterpark. Whether you're seeking recreation or relaxation, River Road Estates puts it all within reach.
With its ideal location, thoughtfully designed homes, and connection to nature and community, River Road Estates is the perfect place to call home.
Explore the interactive floor plan tour of our model home below!
- Up to 6 Bedrooms
- 3-Car Garage Options
- Community Pond
- Quartz Countertops Included
- Bonus Room Options
- Easy Access to I-65
- Minutes to Point Mallard
- Walking Distance to Publix
- Near Hiking Trails & TN River
- Decatur City School District
- Walter Jackson Elementary School
- Decatur Middle School
- Decatur High School
