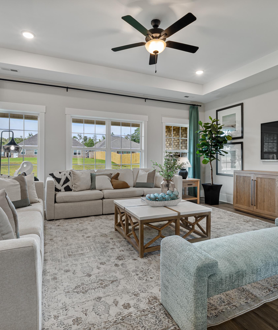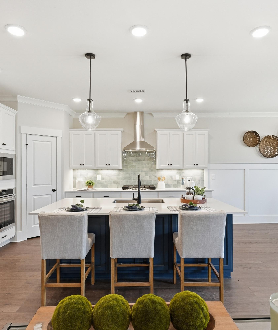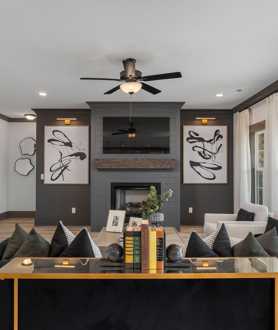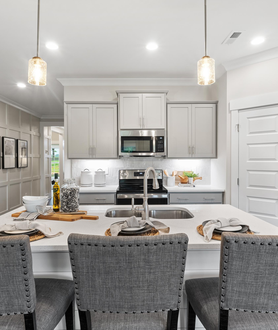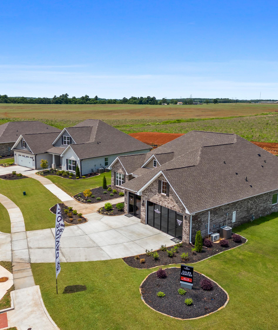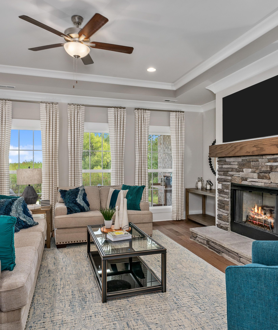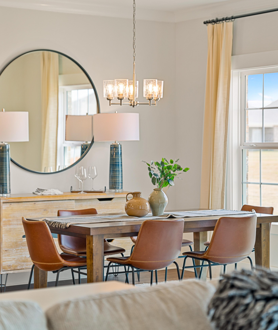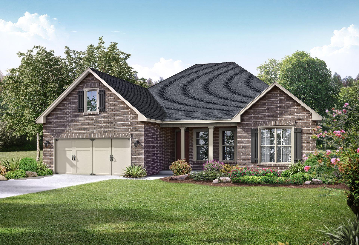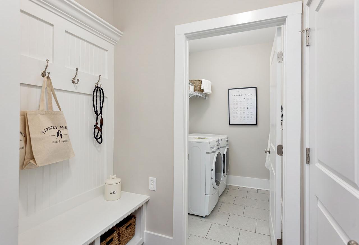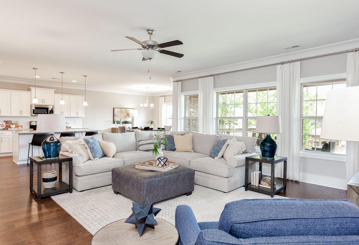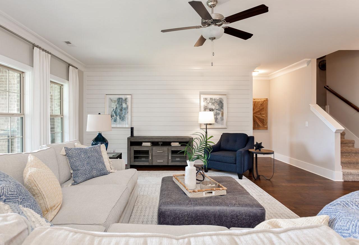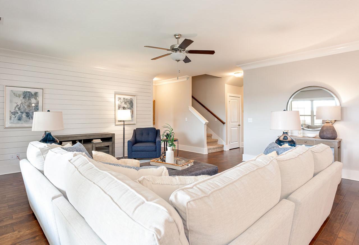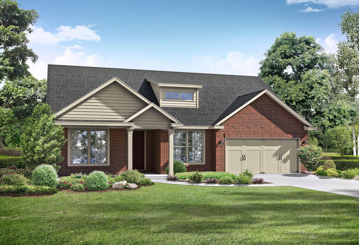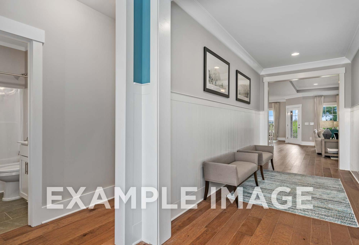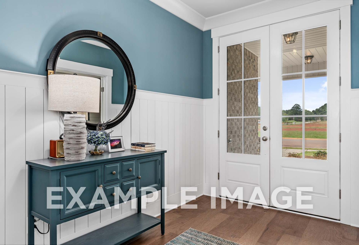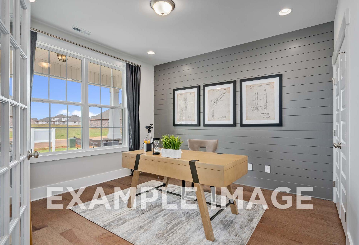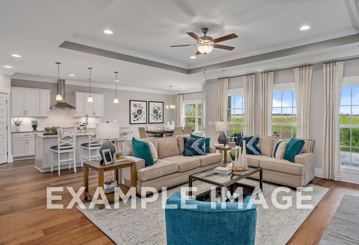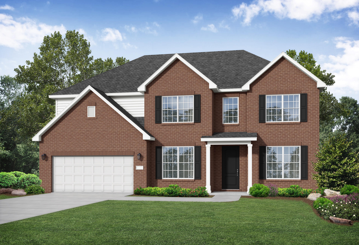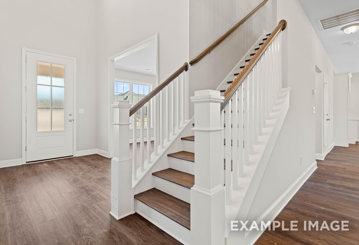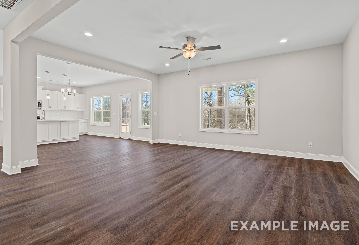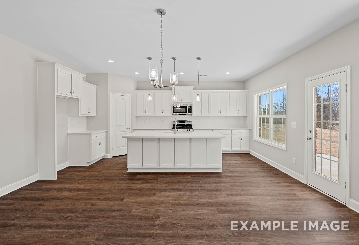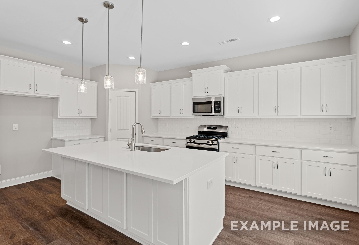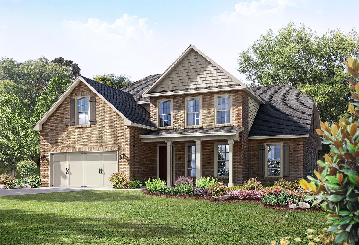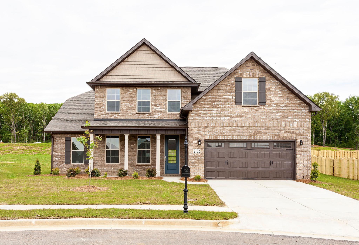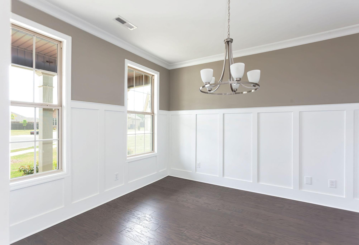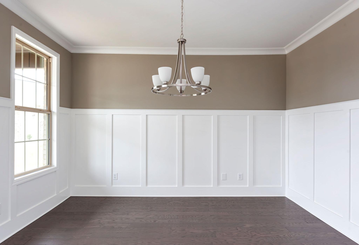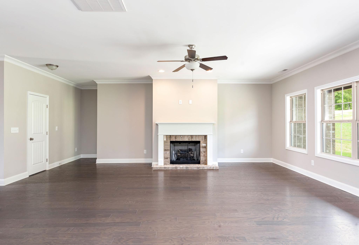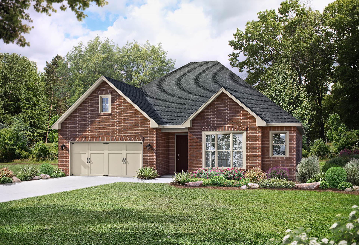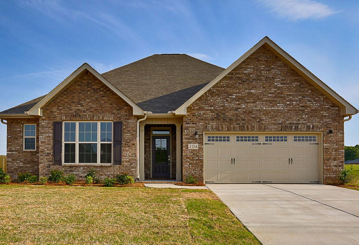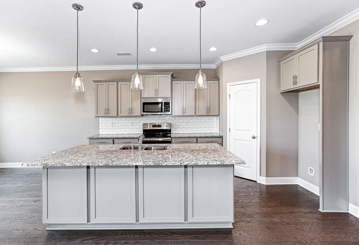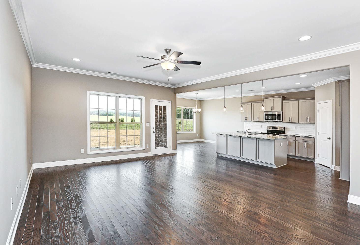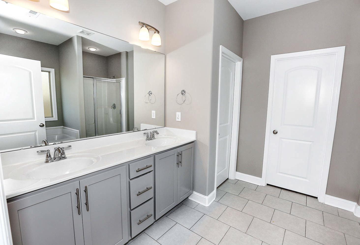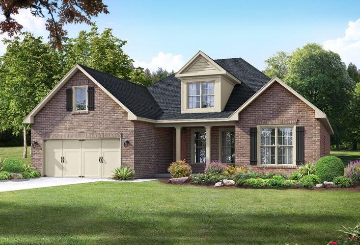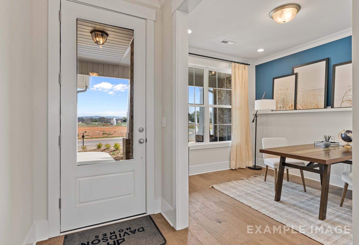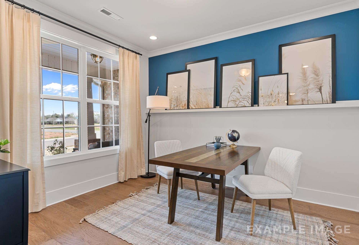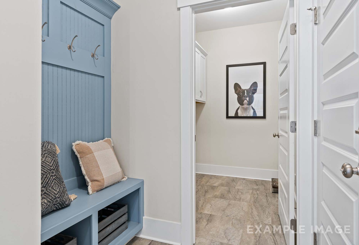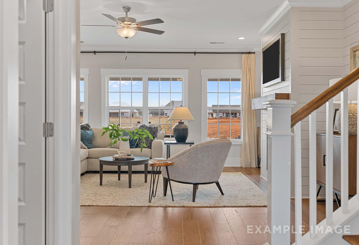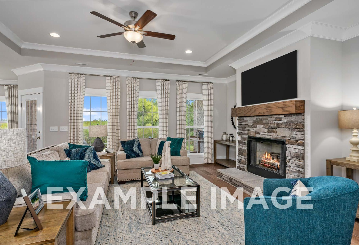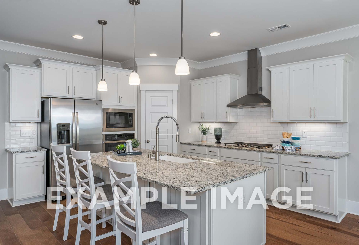Overview
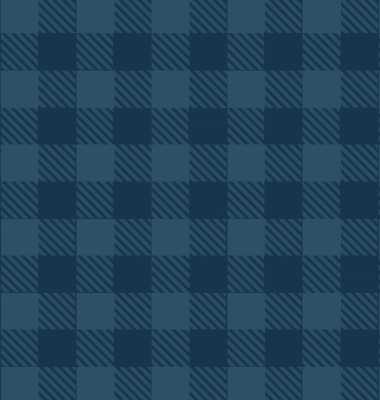
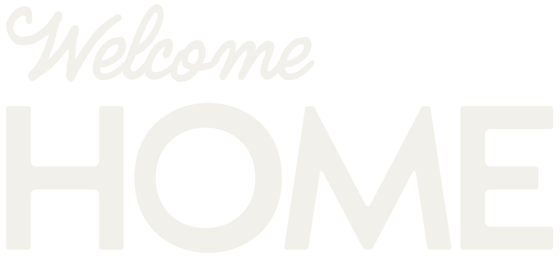
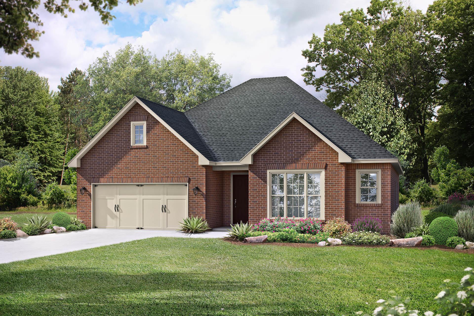
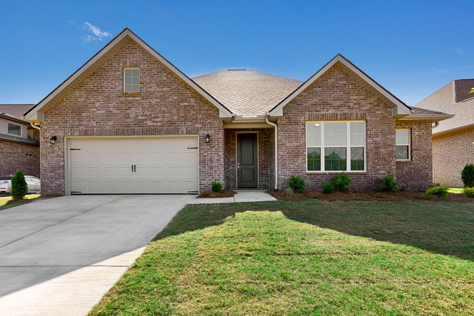
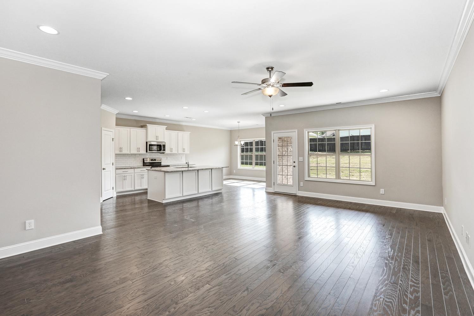
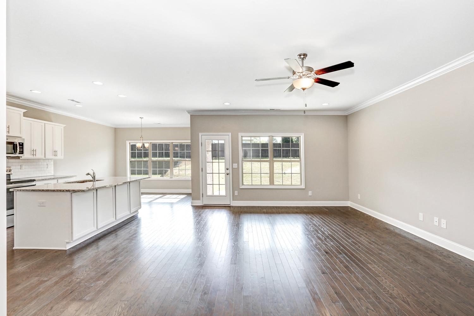
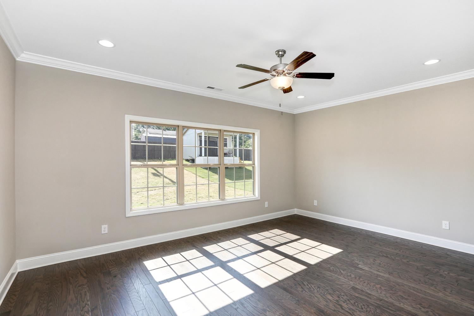
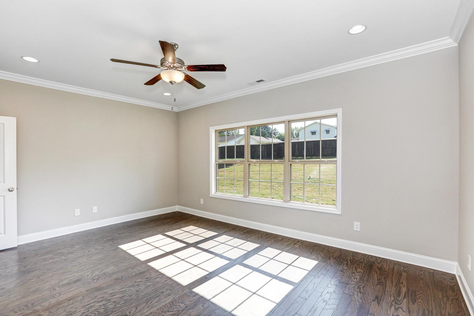
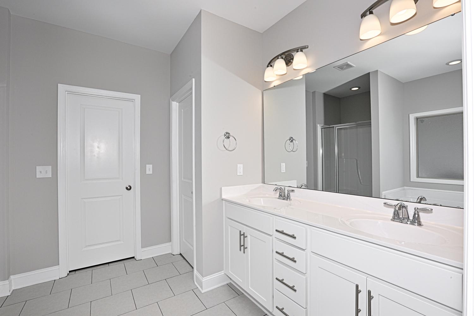
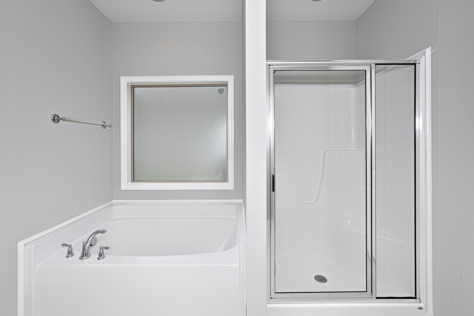
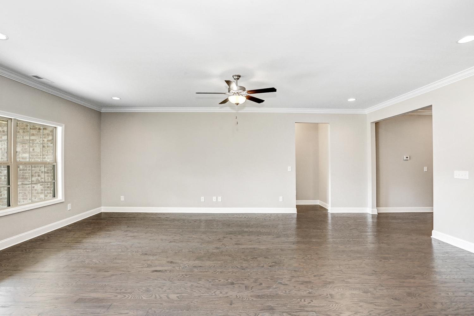
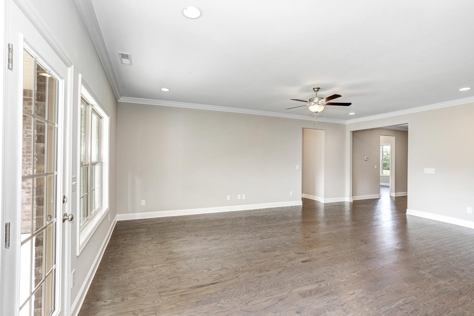
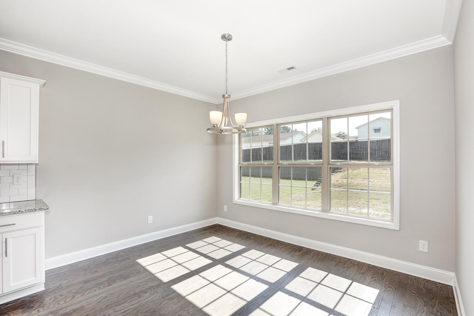
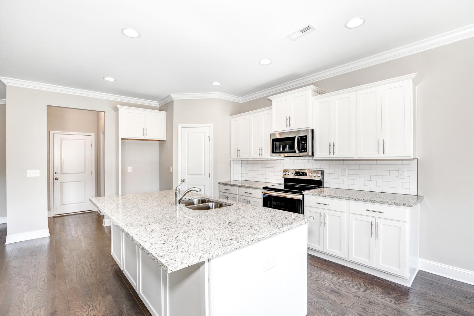
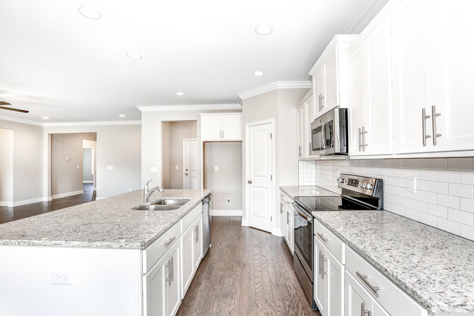
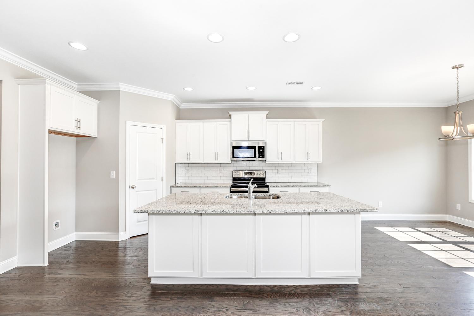
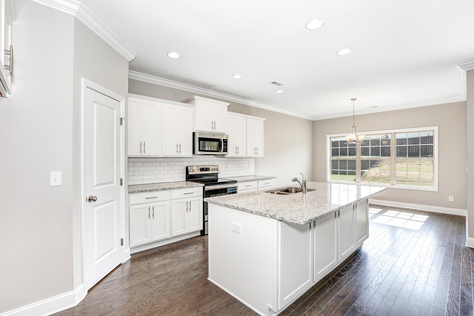
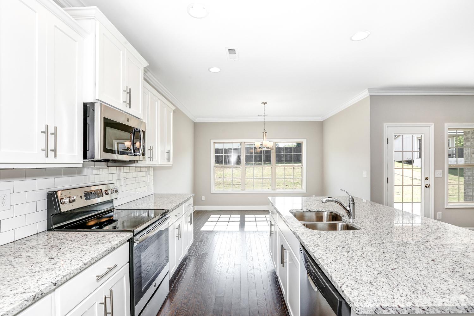
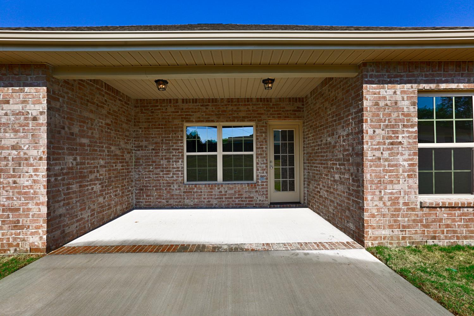
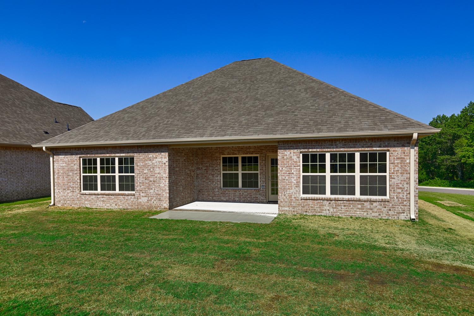
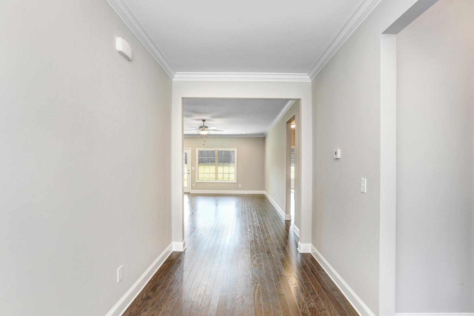
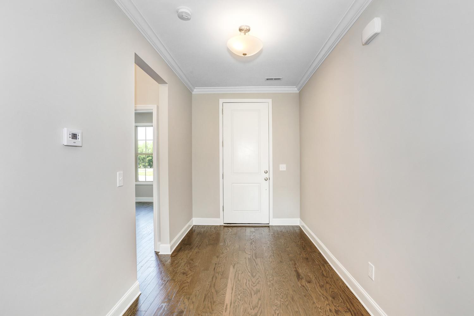
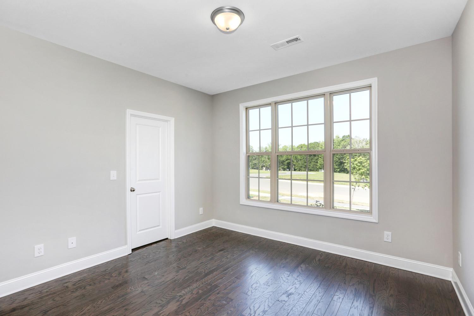
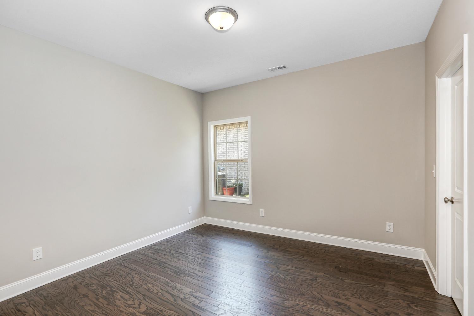
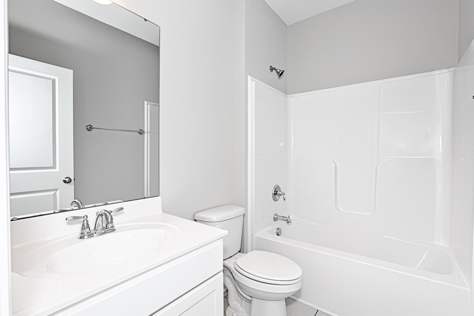
From /MO*
The Montgomery
Plan
$314,900+
Community
Cain ParkCommunity Features
- Future Pool & Cabana
- Bonus Room Options
- Gas Options
- Walking Trails
- 5 min to Downtown Hartselle
- Community Pond & Amenities
- Highly-rated Schools
- 10 min to Sparkman Park
- Easy access to I-65
Exterior Options
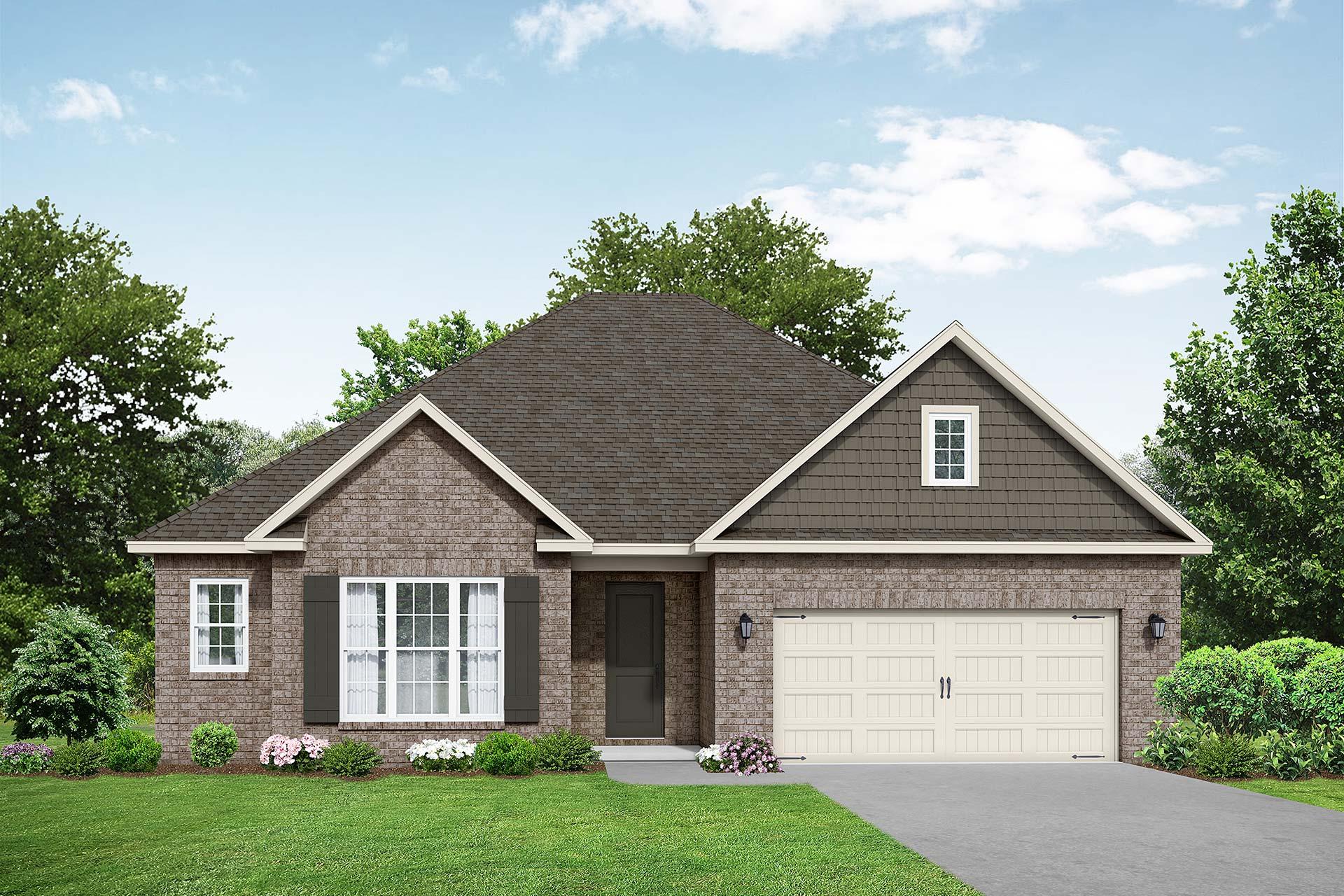
The Montgomery B
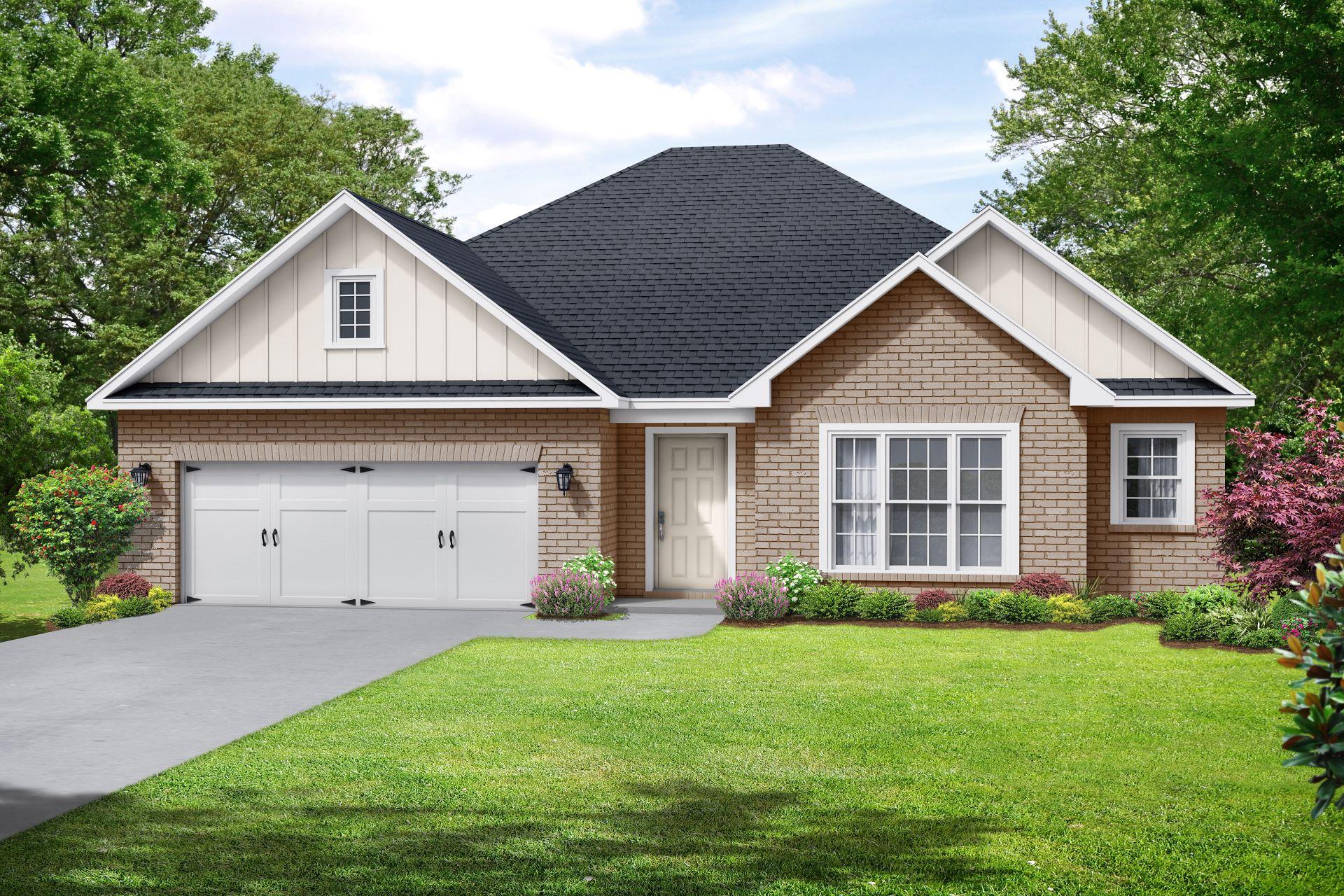
The Montgomery C
Description
With modern touches like an open-concept, homeowner-centric layout, The Montgomery is one-level living at its finest. The kitchen showcases a huge island, corner pantry and stainless-steel appliances. The plan’s open family room is perfect for entertaining guests, and the covered porch is easily accessible. Discover the plan’s impressive Master Suite, complete with bright, inviting windows and a huge walk-in closet.
Make it your own with The Montgomery’s flexible floor plan, featuring an optional bonus room, a covered porch and more! Just know that offerings vary by location, so please discuss our standard features and upgrade options with your community’s agent.
*Attached photos may include upgrades and non-standard features.
Floorplan



Kara Crowe
(256) 363-6604Visiting Hours
Community Address
Hartselle, AL 35640
Davidson Homes Mortgage
Our Davidson Homes Mortgage team is committed to helping families and individuals achieve their dreams of home ownership.
Pre-Qualify NowLove the Plan? We're building it in 7 other Communities.
Community Overview
Cain Park
Phase 2 Now Selling - Welcome to Cain Park by Davidson Homes—an affordable, laidback community just five minutes from downtown Hartselle. Ideally located between Huntsville, Decatur, and Cullman, you’ll enjoy easy access to all three cities in 30 minutes or less, with I-65 nearby for effortless commuting.
Cain Park offers more than convenience—it’s a place to grow and unwind. Families will appreciate access to highly rated schools, while upcoming community amenities provide the perfect escape from the daily grind. Enjoy walking trails and a peaceful pond setting. A future phase will also include a pool, enhancing the lifestyle even further.
Choose from spacious single-family homes starting in the low $300s, designed to suit your needs and budget. With Davidson Homes, you can count on quality craftsmanship and thoughtful design in every home.
Discover the charm, comfort, and connection waiting for you at Cain Park.
Interested in our townhome product? Visit us at The Retreat at Cain Park to learn more!
- Future Pool & Cabana
- Bonus Room Options
- Gas Options
- Walking Trails
- 5 min to Downtown Hartselle
- Community Pond & Amenities
- Highly-rated Schools
- 10 min to Sparkman Park
- Easy access to I-65
- Hartselle City School District
- F. E. Burleson Elementary School
- Hartselle Intermediate School
- Hartselle Junior High School
- Hartselle High School
