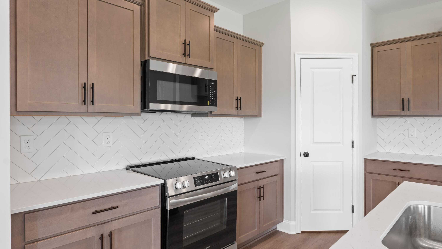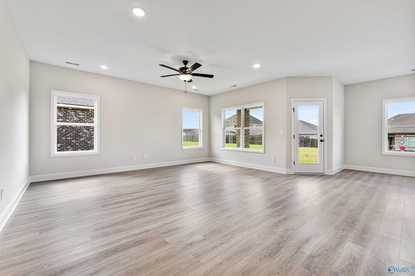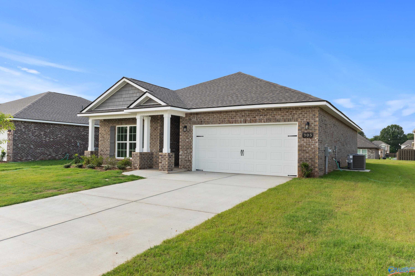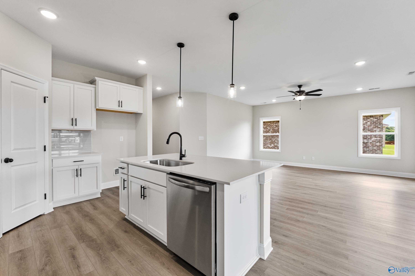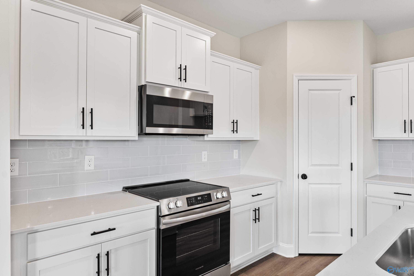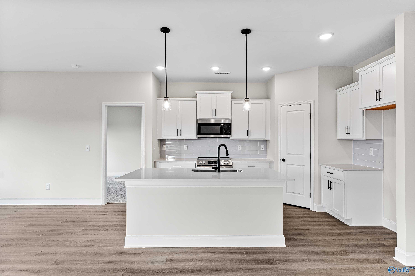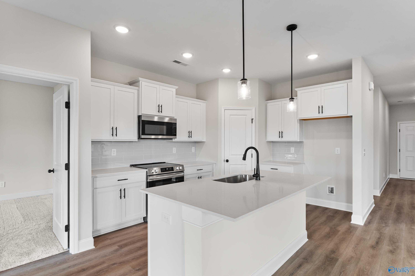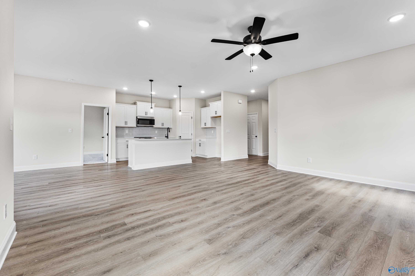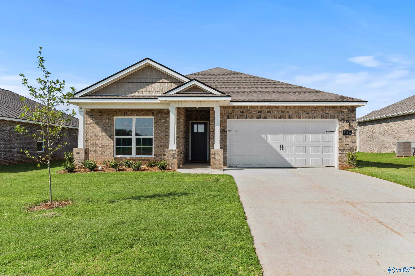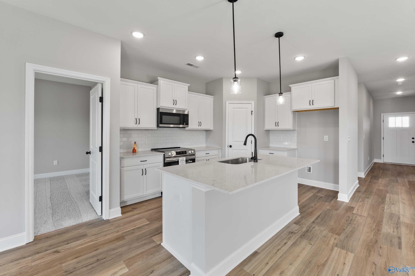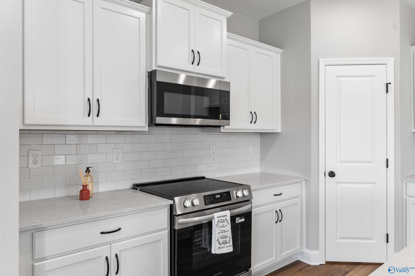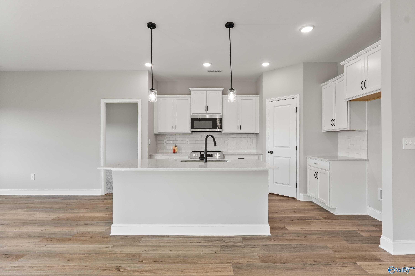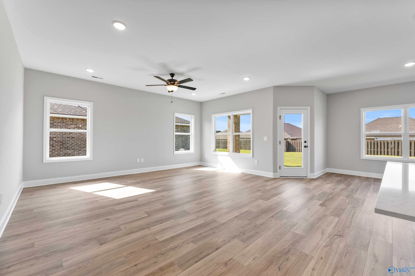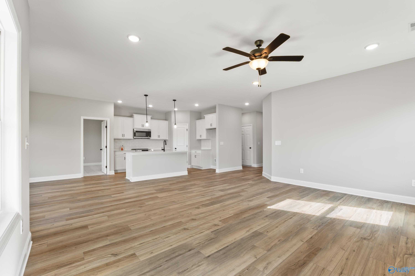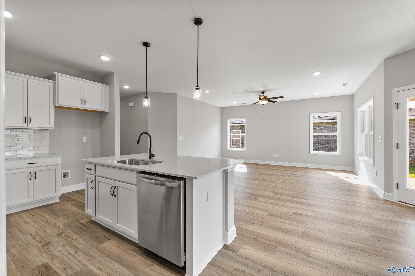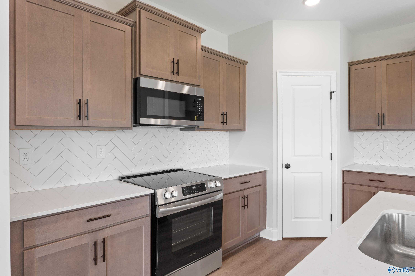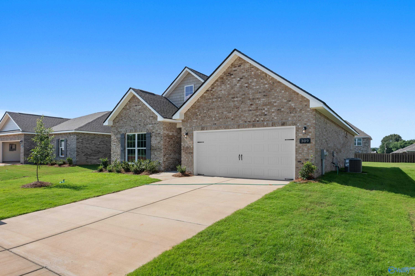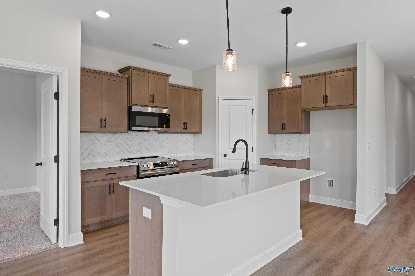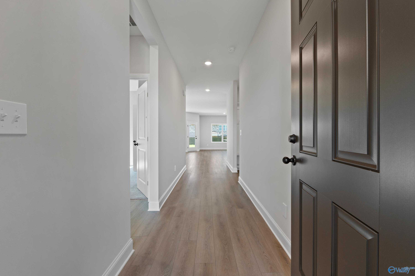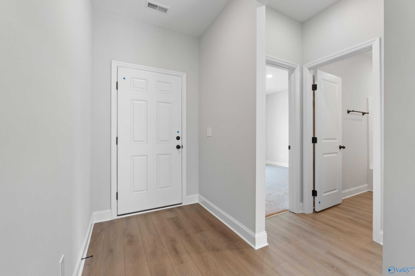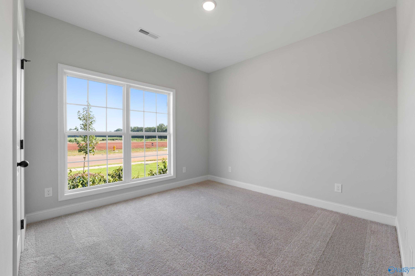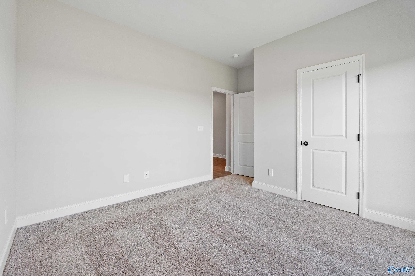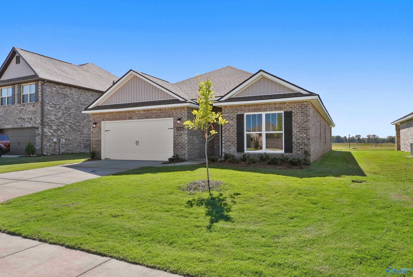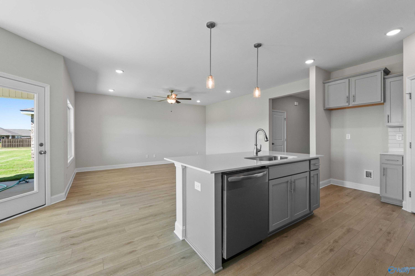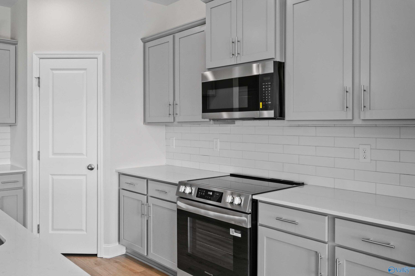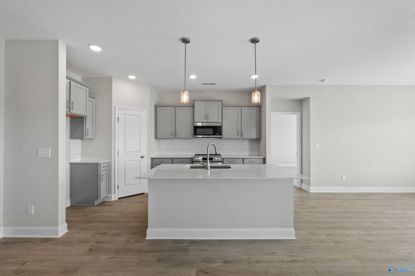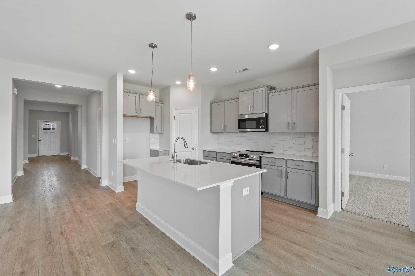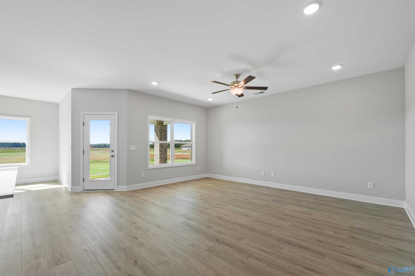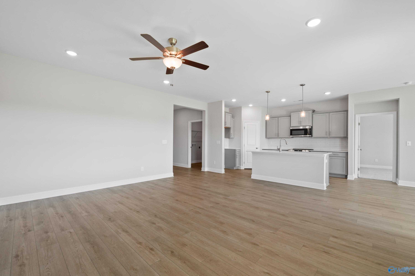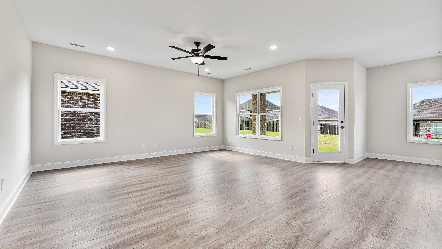

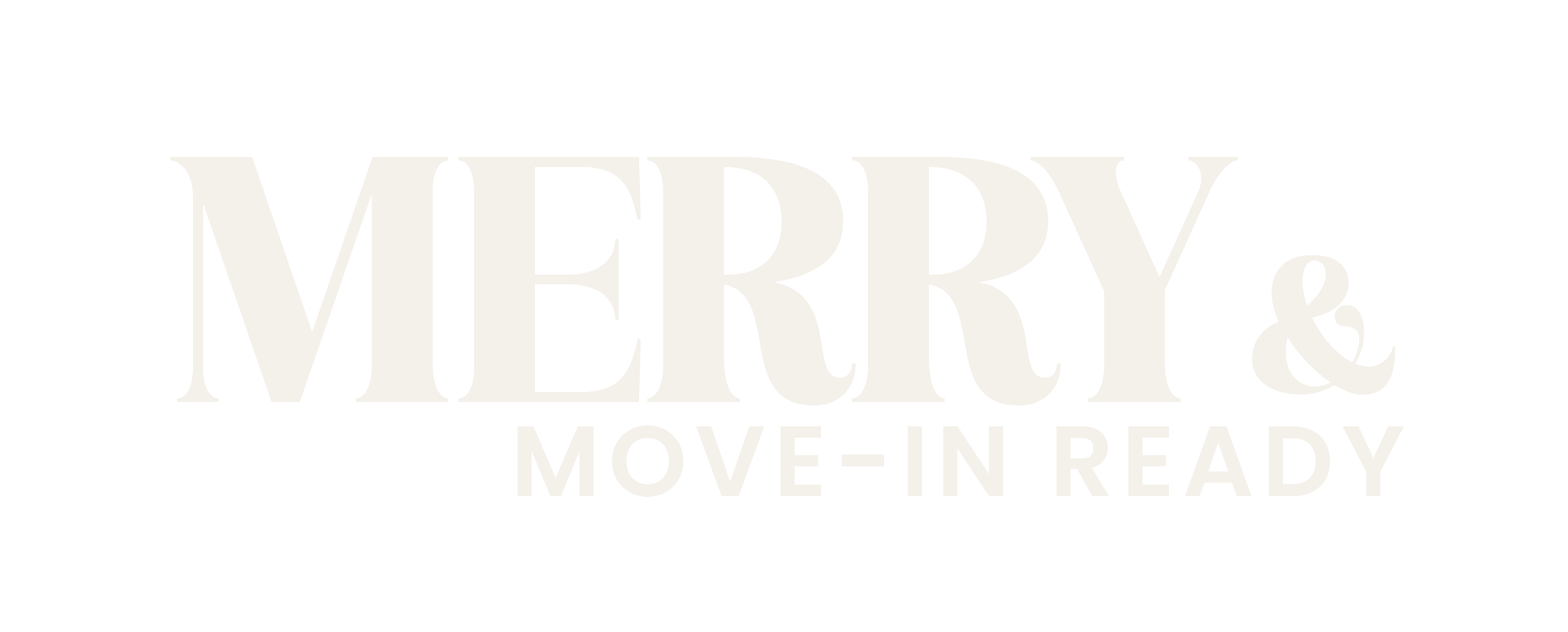
Rates as Low as 2.99% (5.808% APR) PLUS Flex Cash!
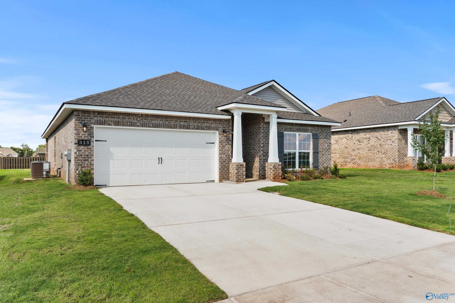
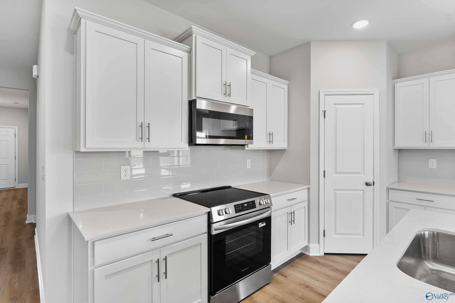
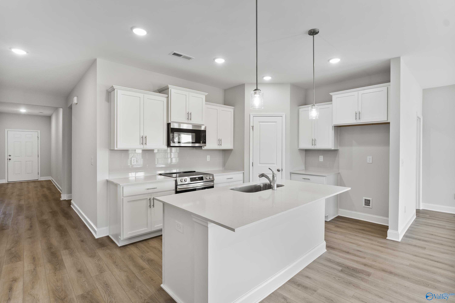
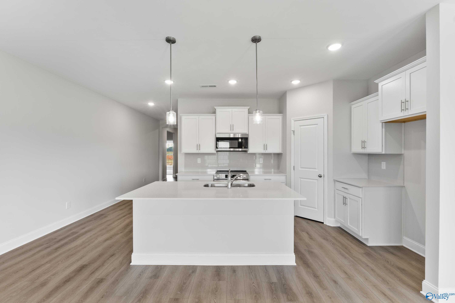
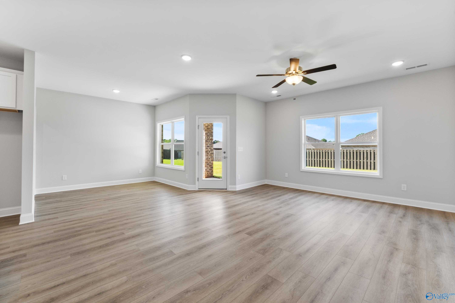
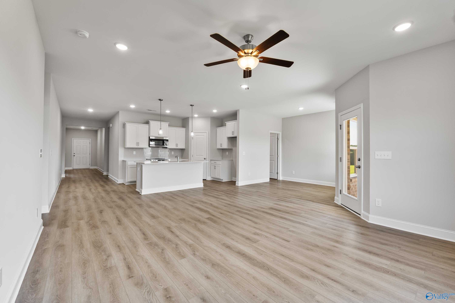
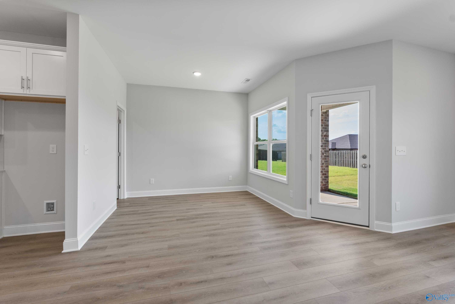
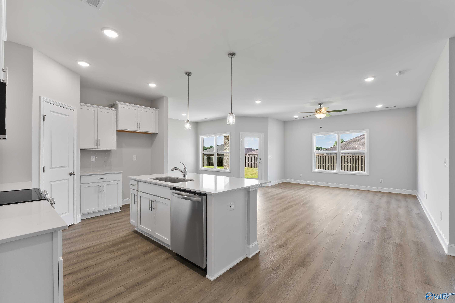
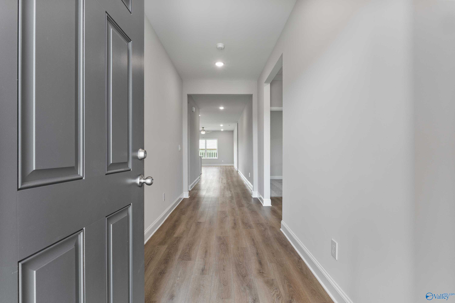
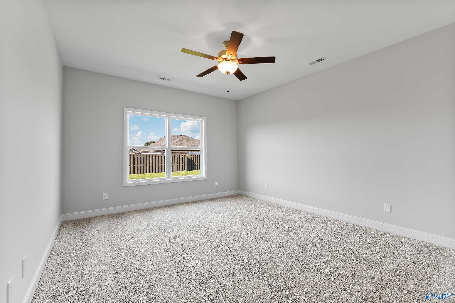
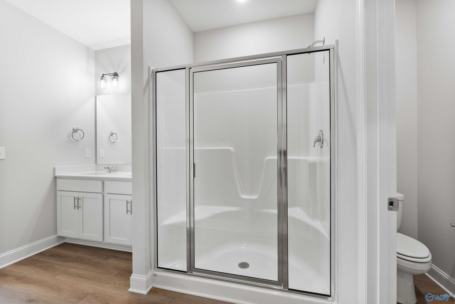
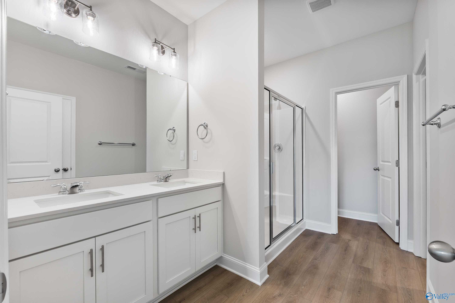
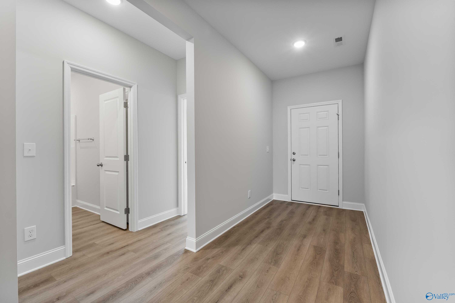
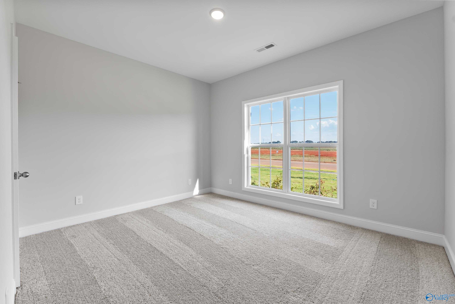
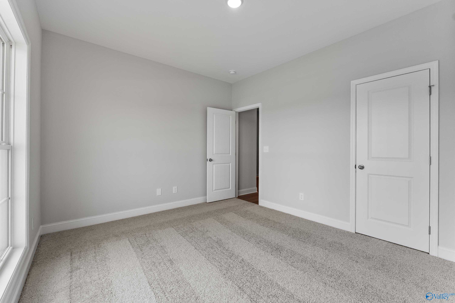
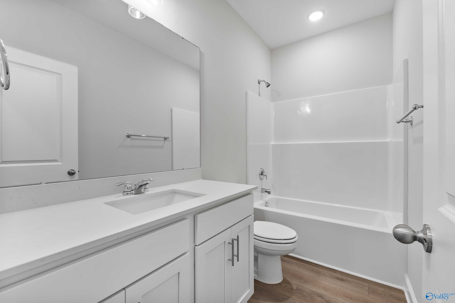
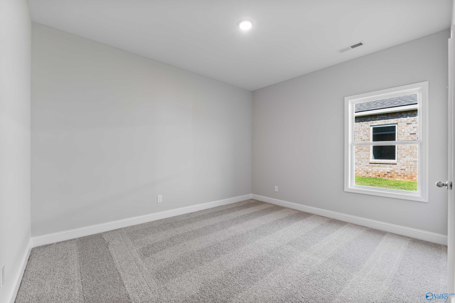
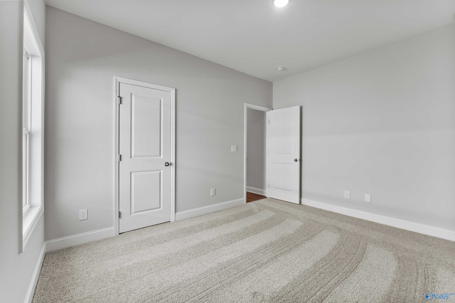
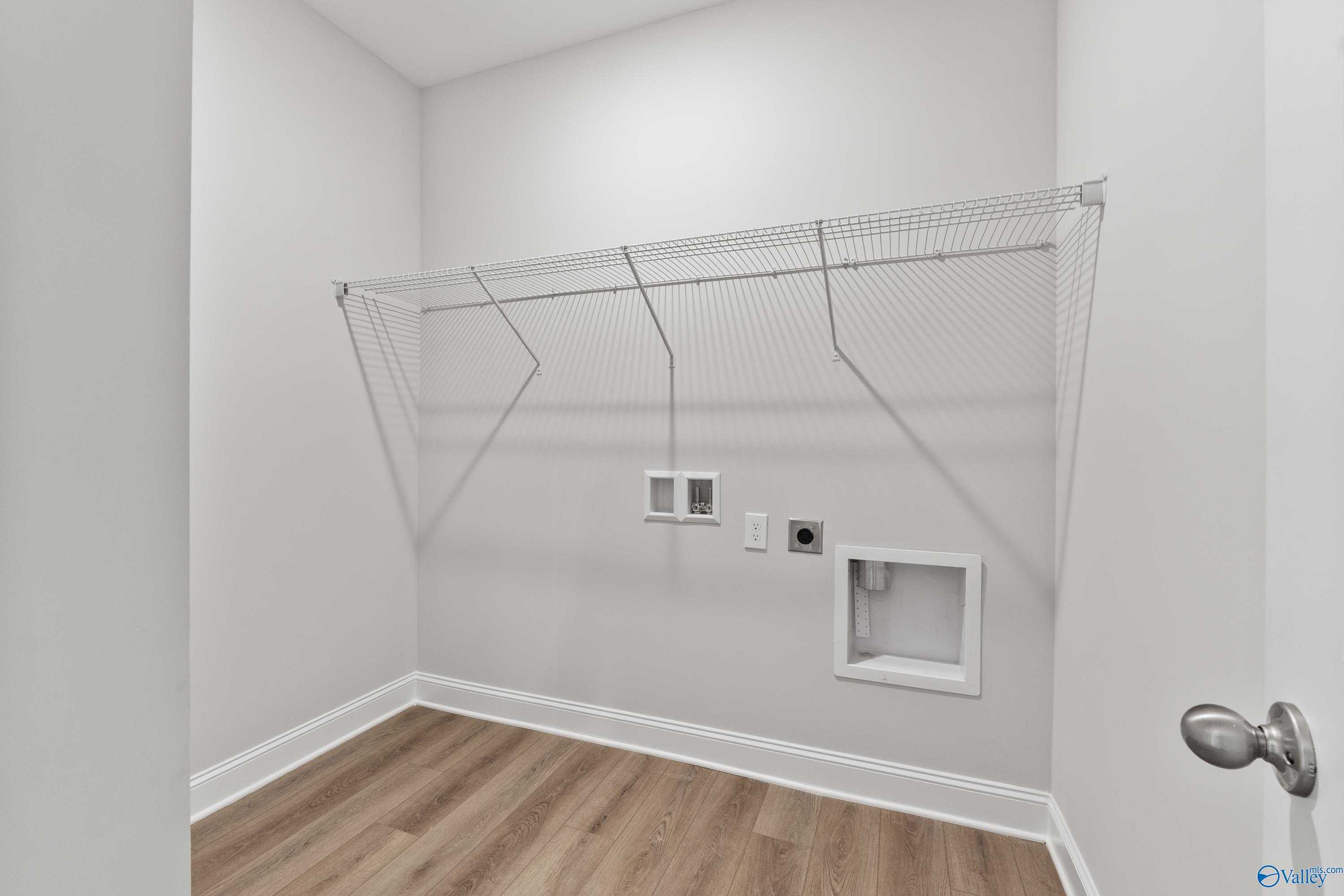
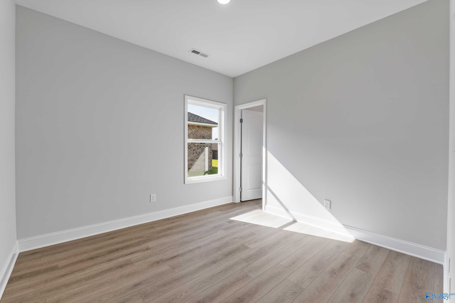
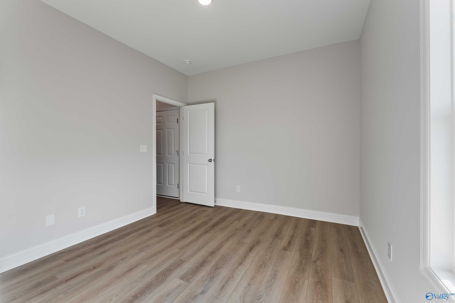
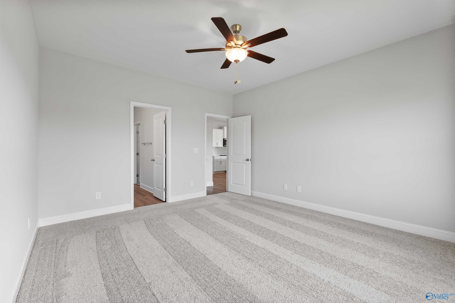
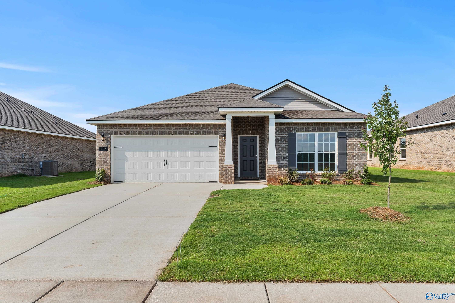
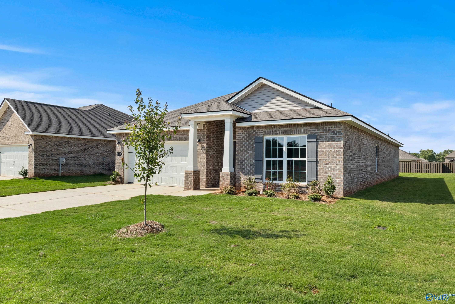
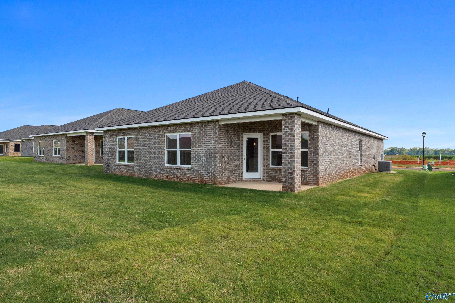
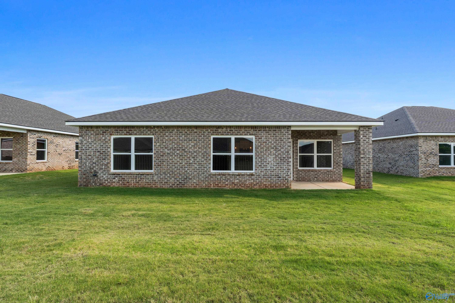
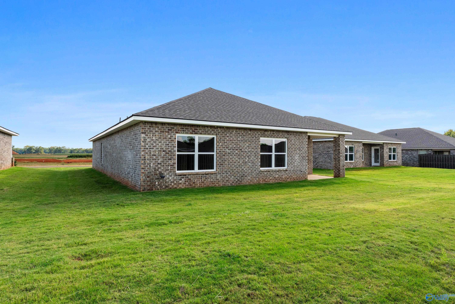
315 Keller Drive
Homesite: #165
/MO*
The Daphne
Plan
$279,900
Community
ClearviewCommunity Features
- Future Pool & Cabana
- Great Public Schools
- Nearby Shopping & Dining
- Minutes to Colonial Golf Course
- Convenient Location to Employers
- Easy Access to HWY 231/431
- Minutes to Outdoor Activities
- High Level of Personalization
Description
Pool & Cabana Coming Soon - Welcome home to The Daphne in the sought-after Clearview neighborhood! Hazel Green is on trend for most desired community. Ready in September, this charming property offers an open-concept layout awash with natural light. Enjoy the spacious living room, ideal for gatherings, and a kitchen with quartz countertops and a delightful breakfast nook. The Primary Suite provides ample space and a generous closet. Situated on a lot near the cul-de-sac, this home includes energy-efficient appliances. Take advantage of amenities like a future pool, nearby shopping, and easy access to HWY 231/431.
Floorplan


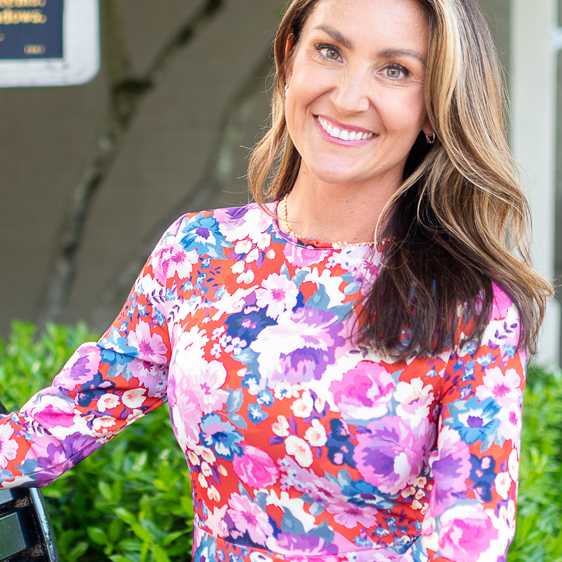
Kara Crowe
(256) 293-5446Visiting Hours
Community Address
Hazel Green, AL 35750
Davidson Homes Mortgage
Our Davidson Homes Mortgage team is committed to helping families and individuals achieve their dreams of home ownership.
Pre-Qualify NowCommunity Events

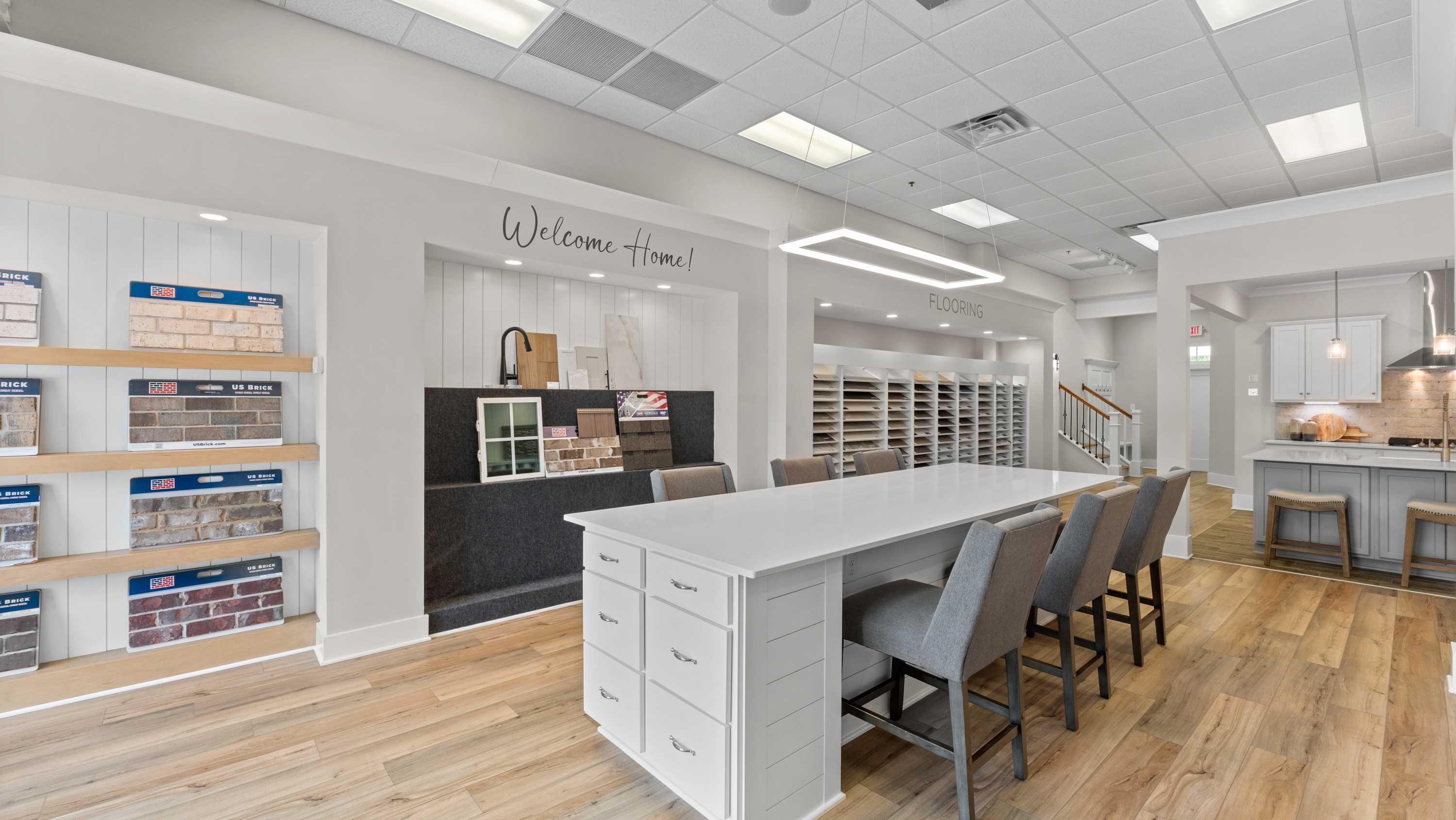
📐Design Center Browse Appointments
Multiple Communities✨ Mondays 4–6 PM – Explore our Design Center & experience the Davidson Difference!
Read More
2025 Realtor Inner Circle
Multiple CommunitiesJoin the Davidson Home's Inner Circle Realtor Program & get exclusive access to higher commissions!
Read More
Special Rates as Low as 2.99% + Flex Cash
Multiple CommunitiesFor a limited time, discover rates that sleigh with Davidson Homes. Unlock your new dream home with a Merry & Move-In Ready Interest Rates as Low as 2.99% (5.808% APR)* PLUS Flex Cash
Read More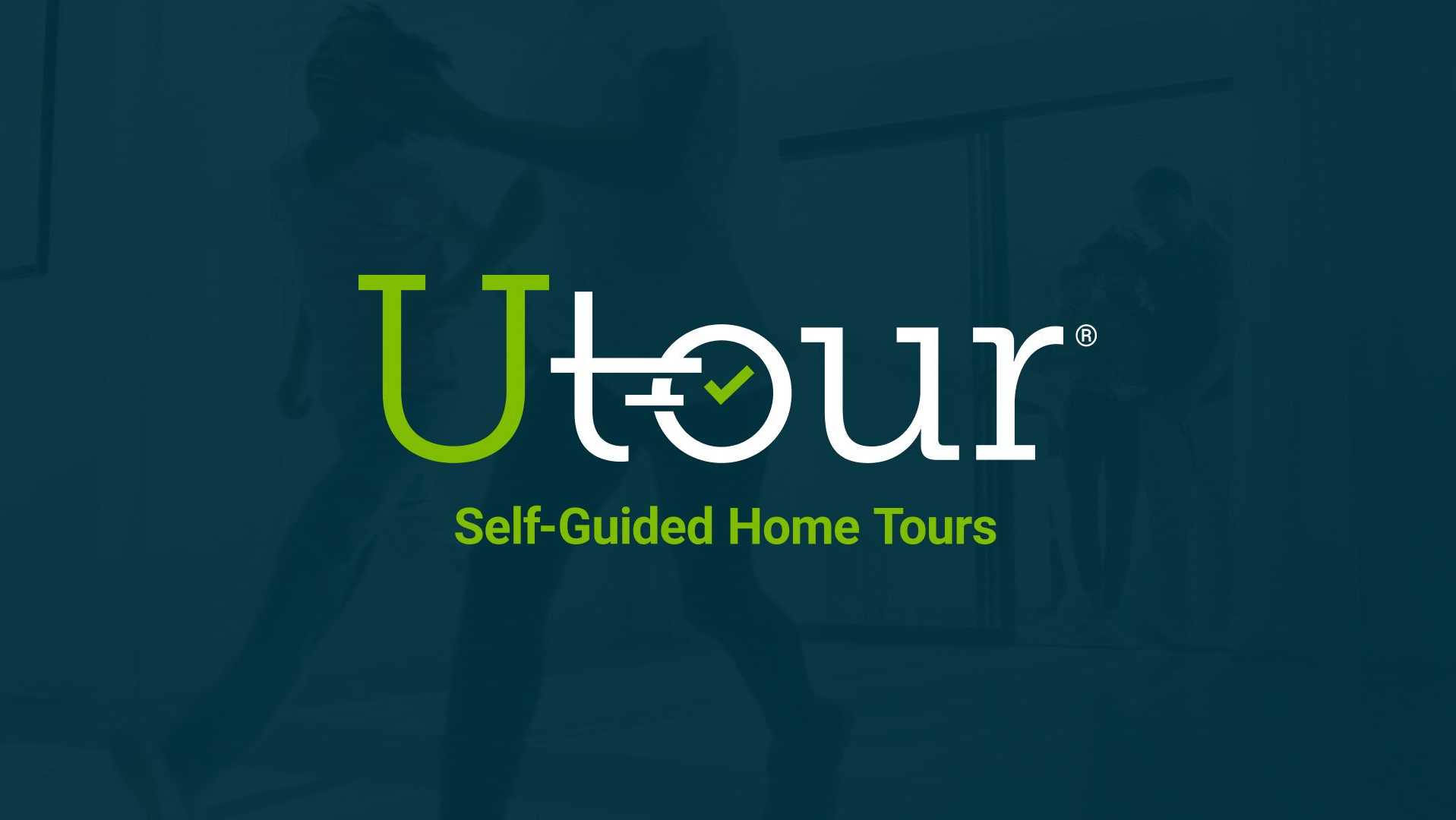
UTour - Where You Tour on Your Time! ⌚
Multiple CommunitiesOn-Demand, Self-Guided Home Tours Are Now Available Exclusively with Davidson Homes!
Read MoreCommunity Overview
Clearview
New Phase Now Selling! - Welcome to Clearview, our flourishing gem in Hazel Green, AL, where tranquility meets ultimate convenience. Just 20 minutes from Huntsville, Clearview blends rural charm with easy access to shopping, dining, and top-rated schools.
Clearview showcases the best of Southeast living with a variety of best-selling floor plans featuring recessed lighting, tile backsplash, and elegant quartz countertops throughout. With thoughtful design and quality craftsmanship, every home is built for modern comfort and style.
Future residents will also enjoy a planned pool and cabana, providing a perfect space for weekend relaxation and neighborhood gatherings.
Explore the best of both comfort and convenience in a community designed for your lifestyle. Whether you're spending time outdoors, entertaining at home, or commuting to nearby employers, Clearview offers a seamless living experience.
Schedule your personalized tour today and discover why Clearview is one of Hazel Green’s most desirable communities. Find your perfect fit with Davidson Homes—right here at Clearview.
To explore our panoramic aerial view of the booming Clearview community, click here!
- Future Pool & Cabana
- Great Public Schools
- Nearby Shopping & Dining
- Minutes to Colonial Golf Course
- Convenient Location to Employers
- Easy Access to HWY 231/431
- Minutes to Outdoor Activities
- High Level of Personalization
- Madison County School District
- Hazel Green Elementary School
- Moores Mill Intermediate School
- Meridianville Middle School
- Hazel Green High School
