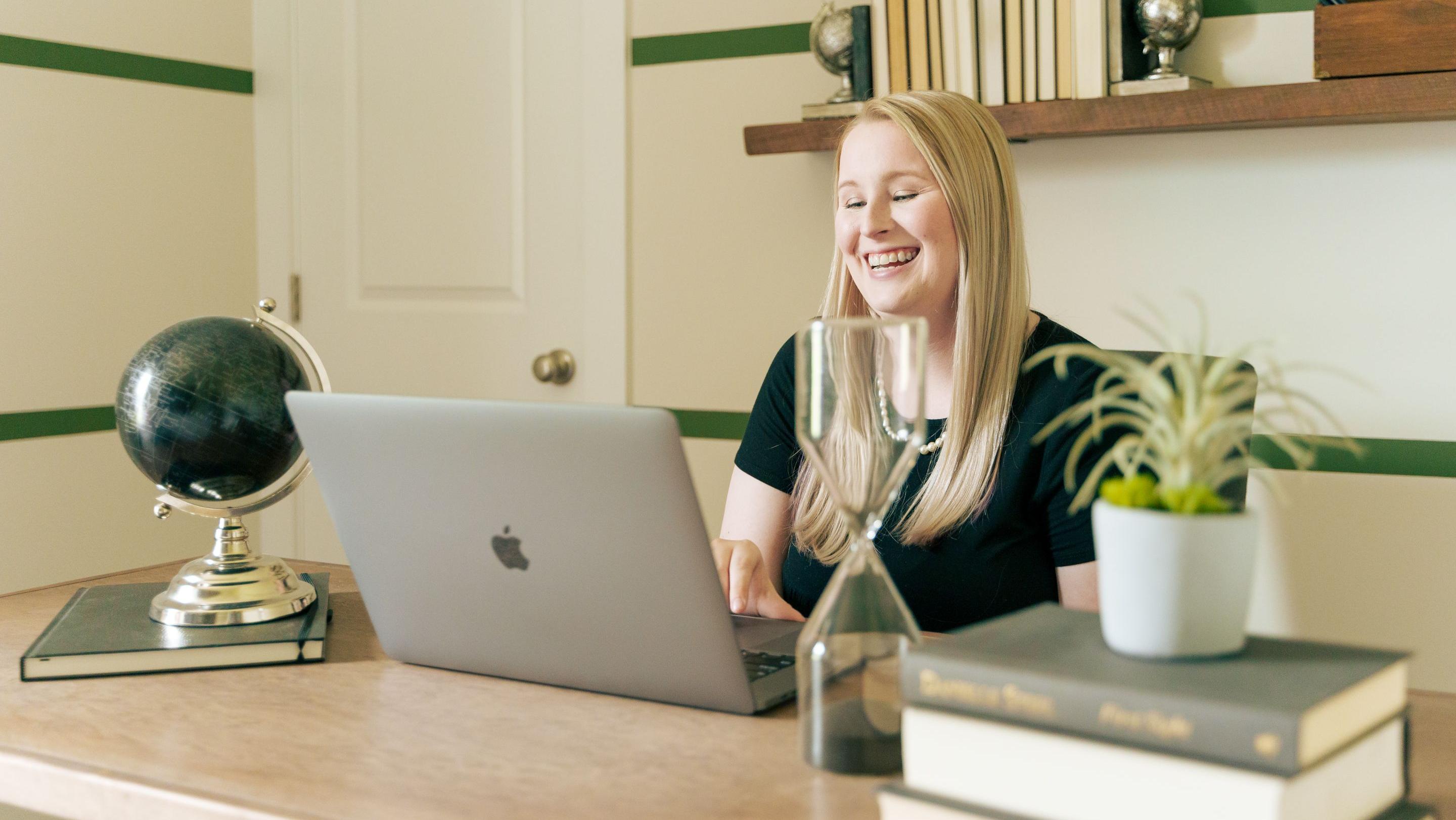
Exclusive Virtual Homebuyer Seminar
Davidson HomesHave questions about buying a new home? Join us and Davidson Homes Mortgage as we cover topics like financing 101, navigating today's rates, and more!
Read More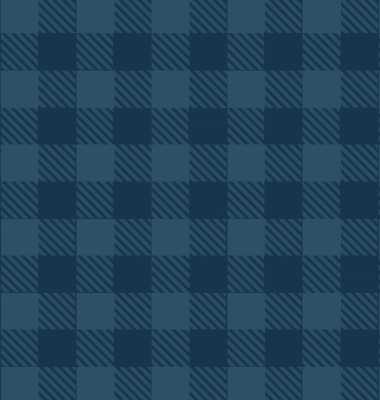
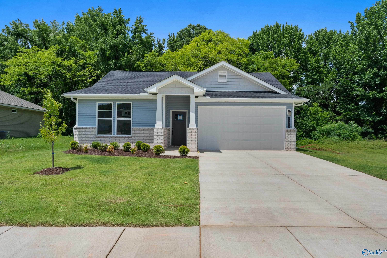
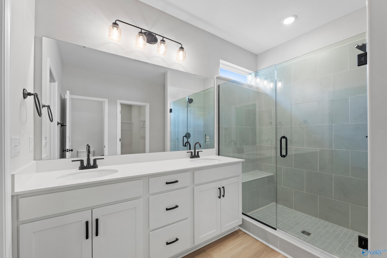
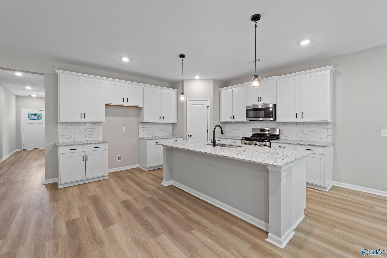
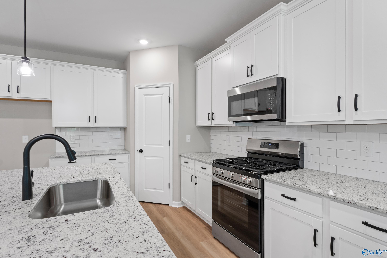
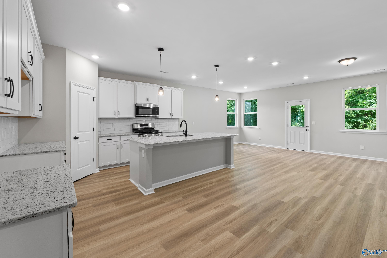
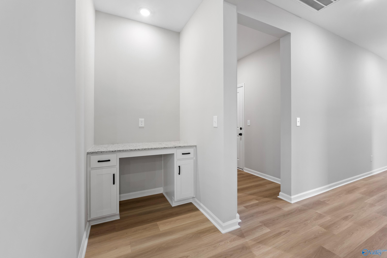
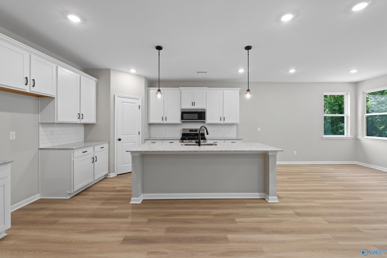
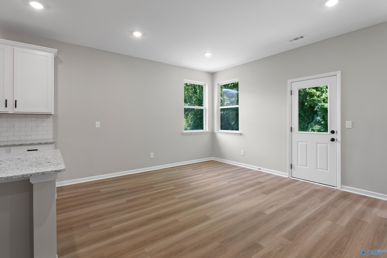
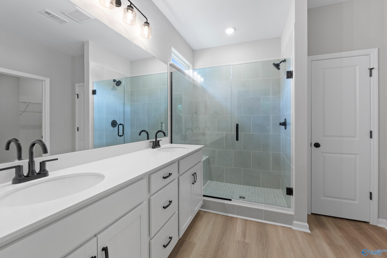
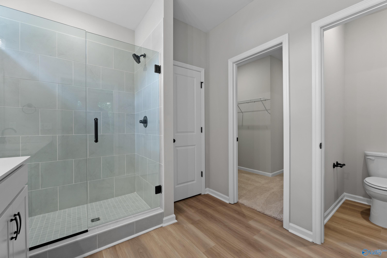
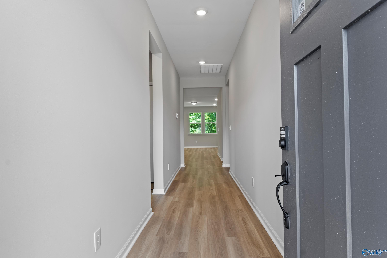
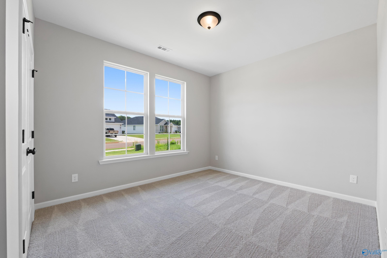
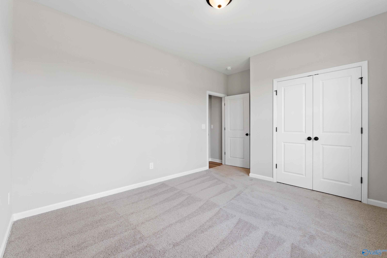
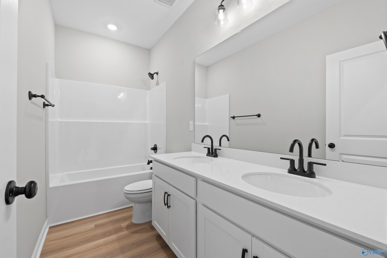
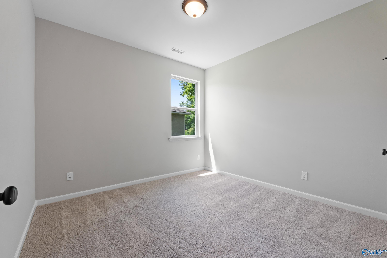
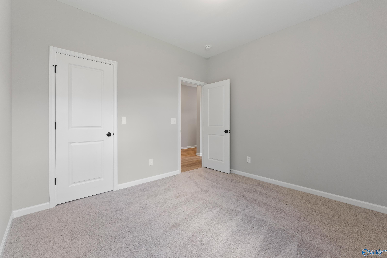
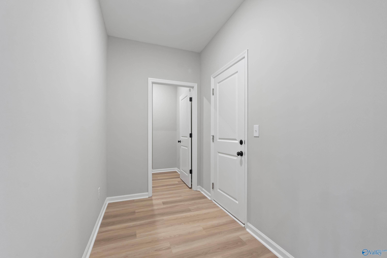
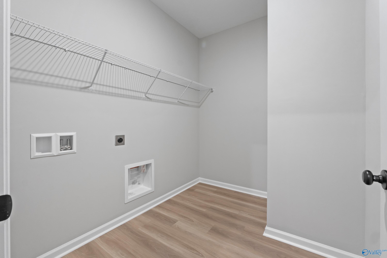
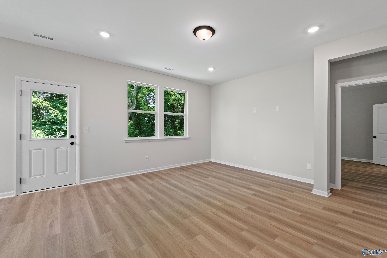
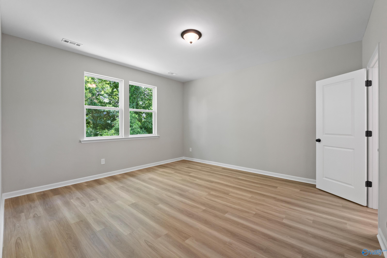
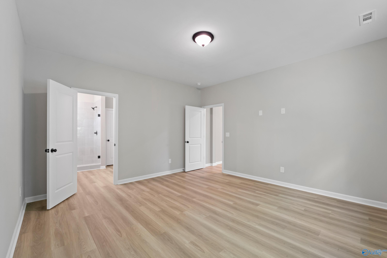
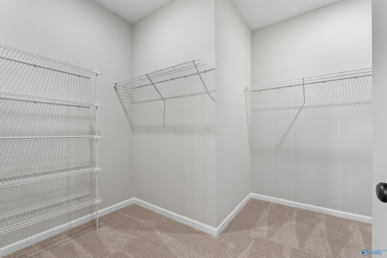
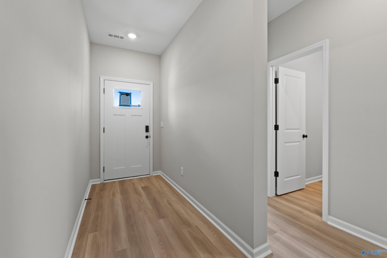
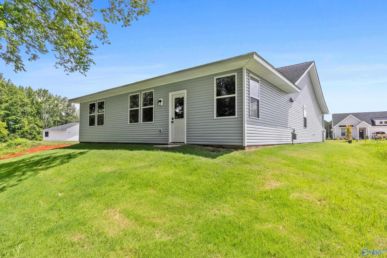
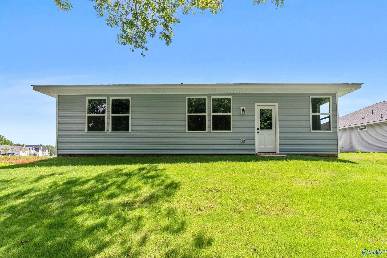
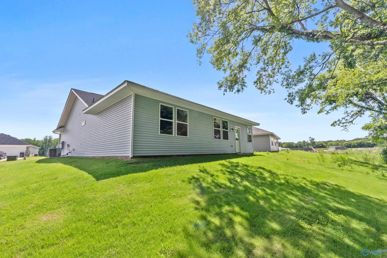
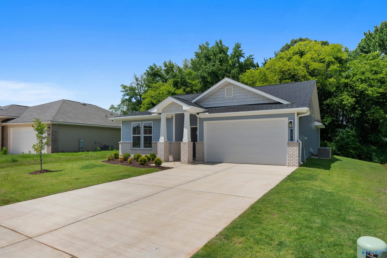
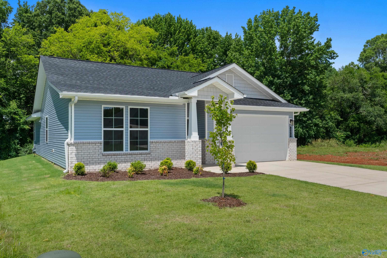
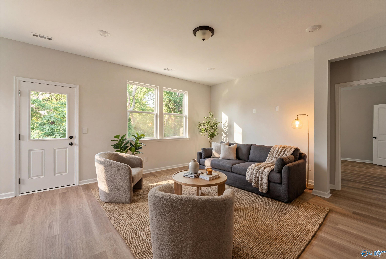
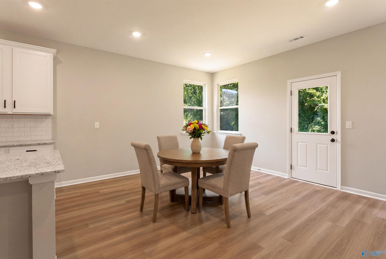
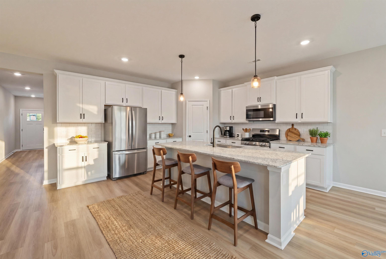
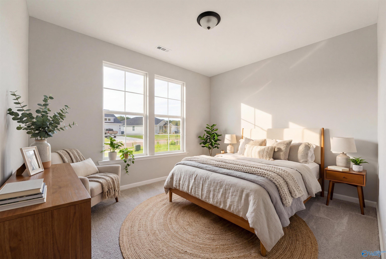
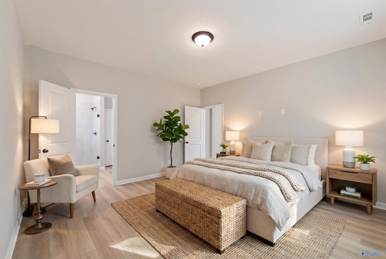
Homesite: #54
Move In Ready! Reduced pricing! The Phoenix: a charming home with 1,746 sq. ft. of comfortable space. This residence features an open-concept kitchen with a large island, perfect for gatherings. Enjoy the upgraded cabinets and the convenience of a centrally located pocket office. The living room offers a cozy retreat, while the primary bedroom provides ample space for relaxation. Nestled in an idyllic forest setting, this home promises a serene lifestyle with smart security and easy access to schools and shops.


Our Davidson Homes Mortgage team is committed to helping families and individuals achieve their dreams of home ownership.
Pre-Qualify Now
Have questions about buying a new home? Join us and Davidson Homes Mortgage as we cover topics like financing 101, navigating today's rates, and more!
Read More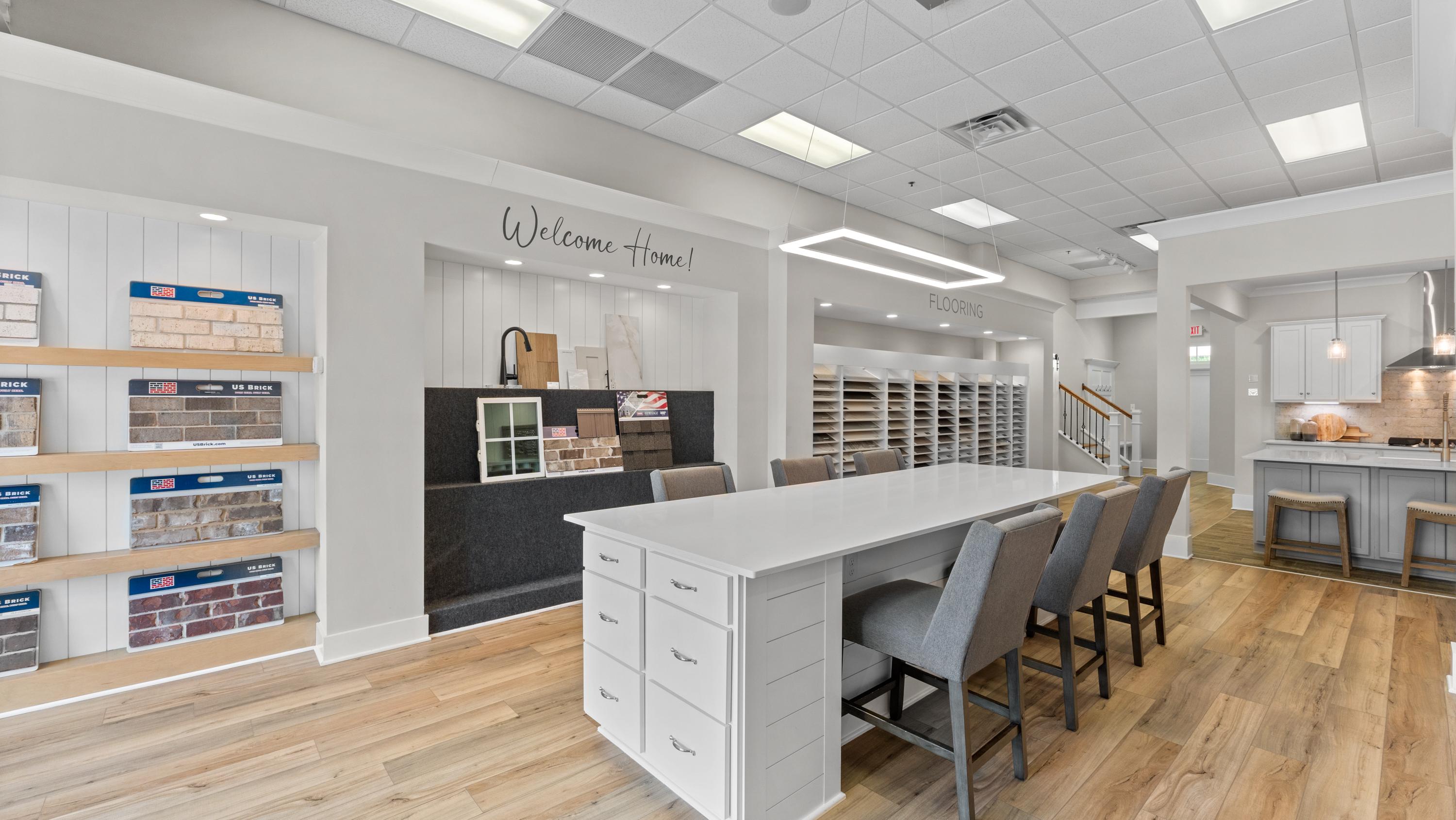
✨ Mondays 4–6 PM – Explore our Design Center & experience the Davidson Difference!
Read More
Join the Davidson Home's Inner Circle Realtor Program & get exclusive access to higher commissions!
Read More
Welcome Home to Your New Davidson Community & get 3% FLEX CASH to use as you choose on ANY move-in ready home!
Read MoreEvermore Homes has joined the Davidson Homes family, and we’re pleased to bring the Davidson Homes experience to Forest Glen!
Forest Glen is an idyllic community situated in one of the most beautiful areas of Hazel Green. Surrounded by lush forest and natural wetlands, this community is a peaceful haven located just minutes from all the conveniences of Hazel Green. The community is carefully designed with gently curving streets that follow the line of the forest, so your drive home won’t include rows of cookie cutter houses. Our elevated home exteriors were crafted to enhance the street view of the community and let your unique style shine. Featuring 9ft ceilings throughout the main floor and 3 car optional garages. All of our homes come equipped with a smart home system powered by Skyline Security. Located near schools, shopping, and recreation, you’ll enjoy being in your private retreat while living just minutes from everything you need.