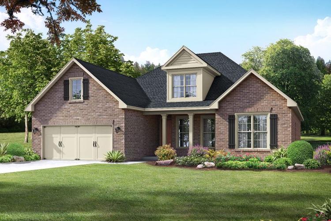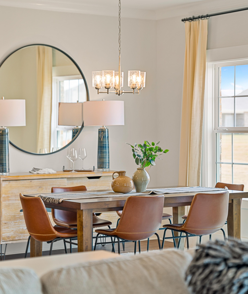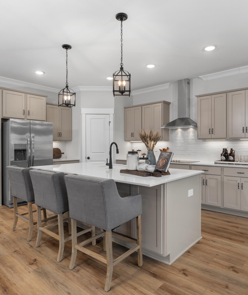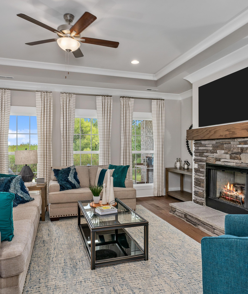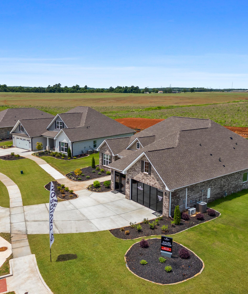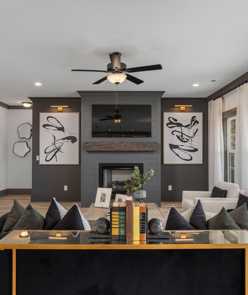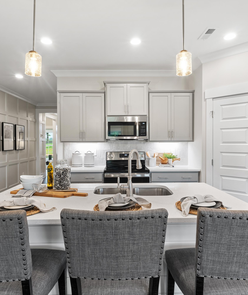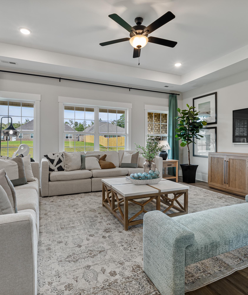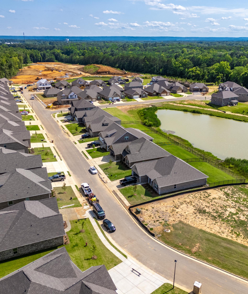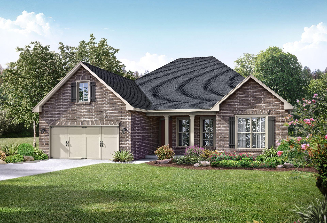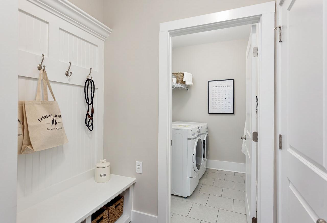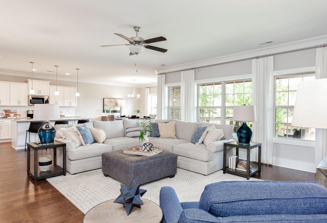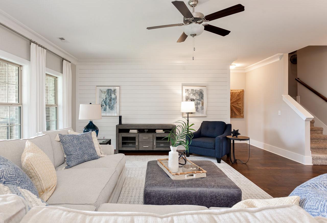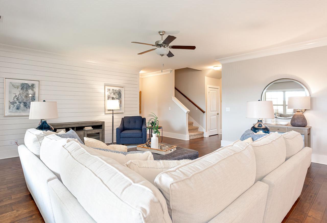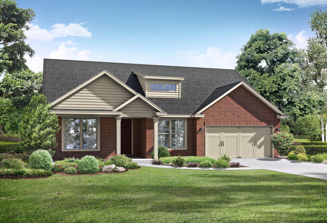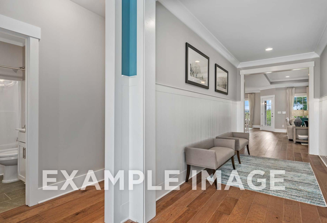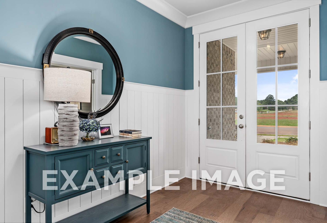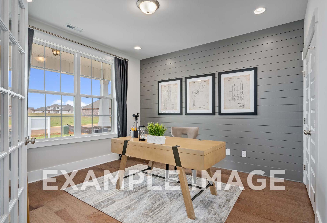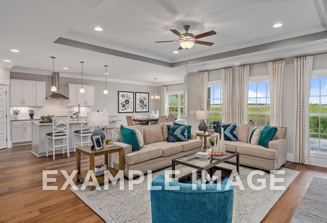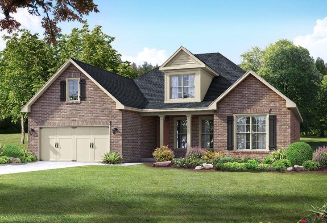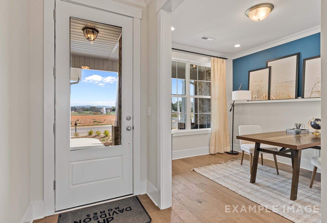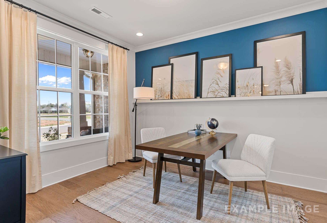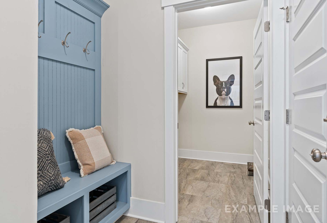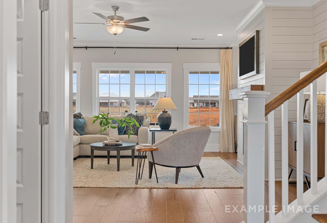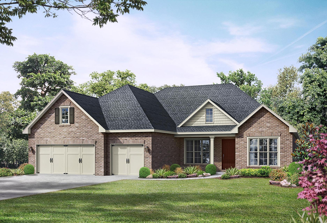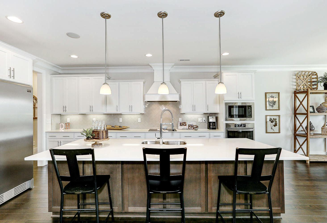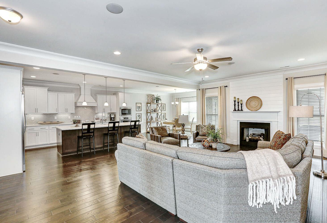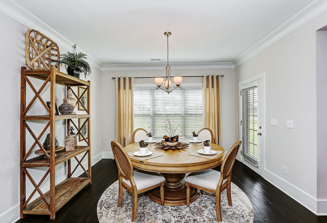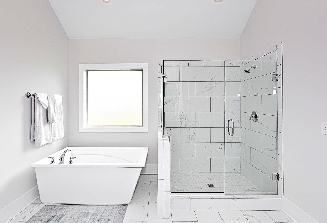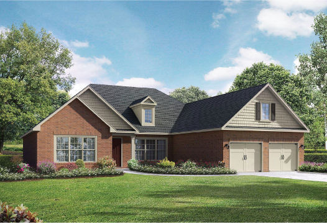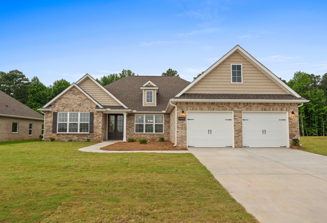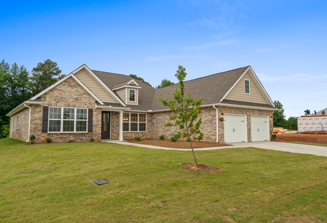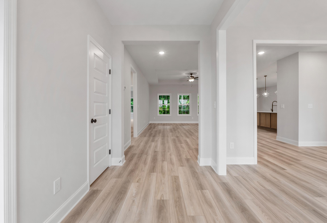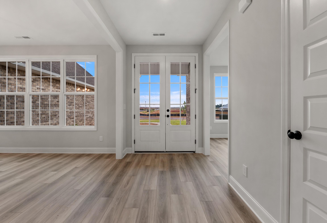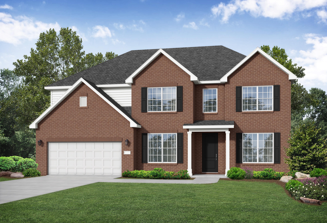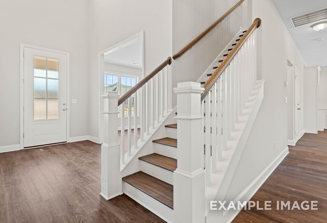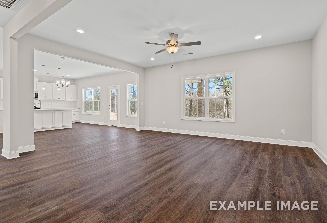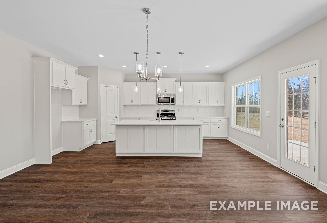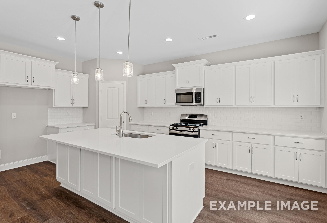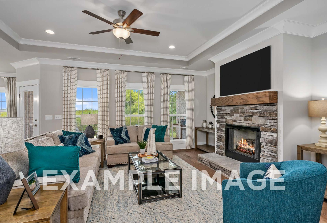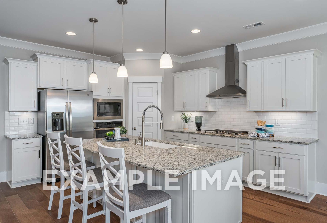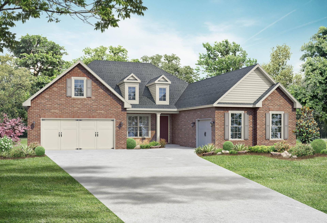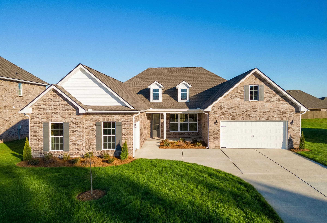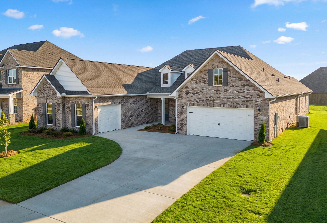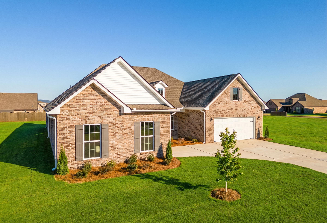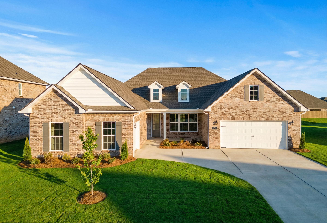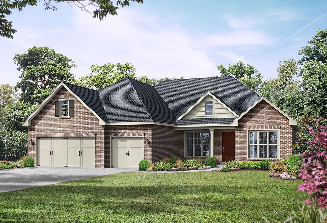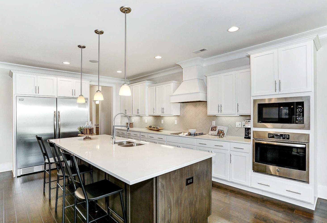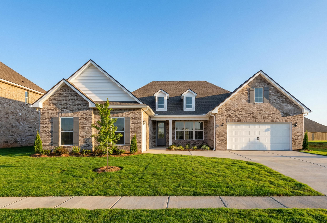Overview
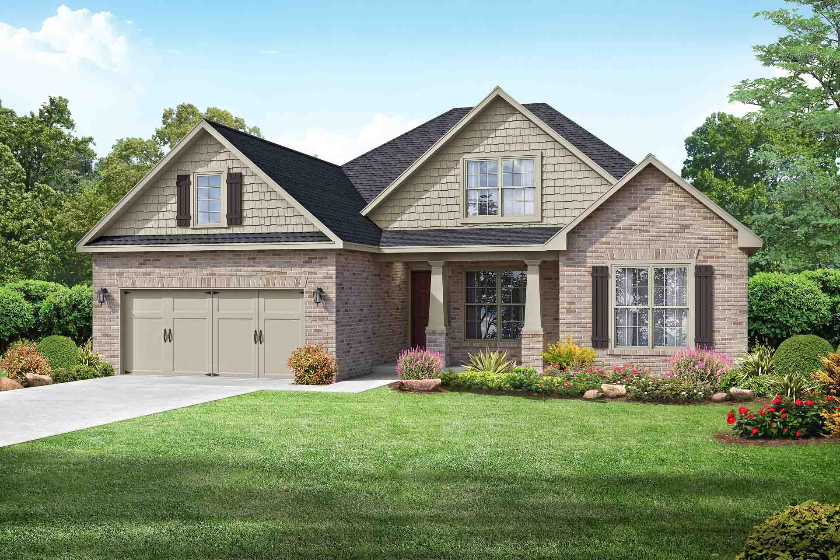
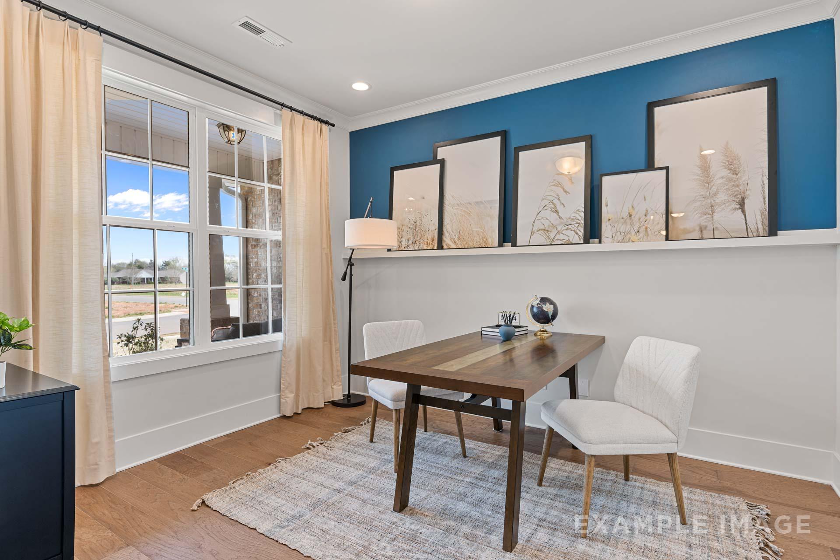
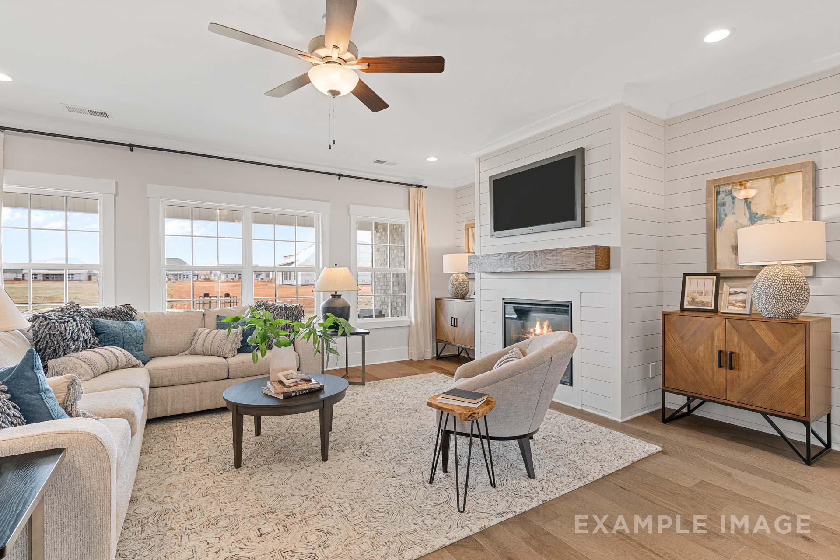
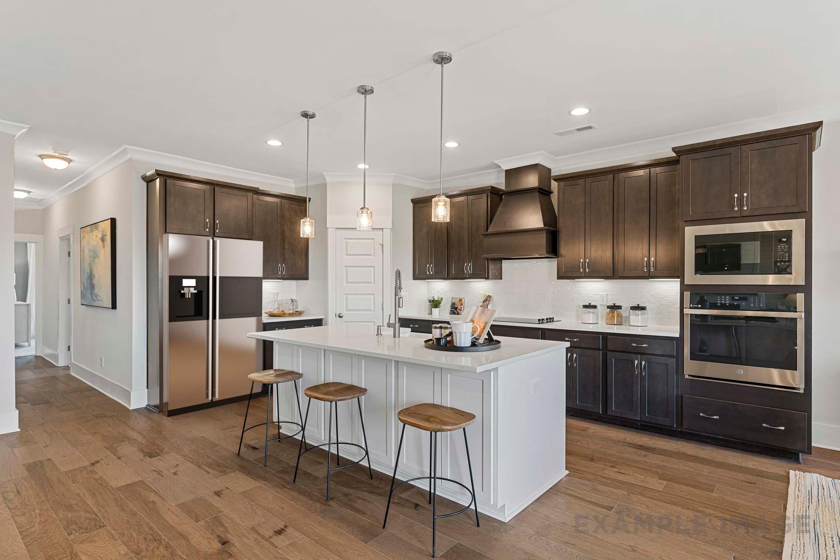
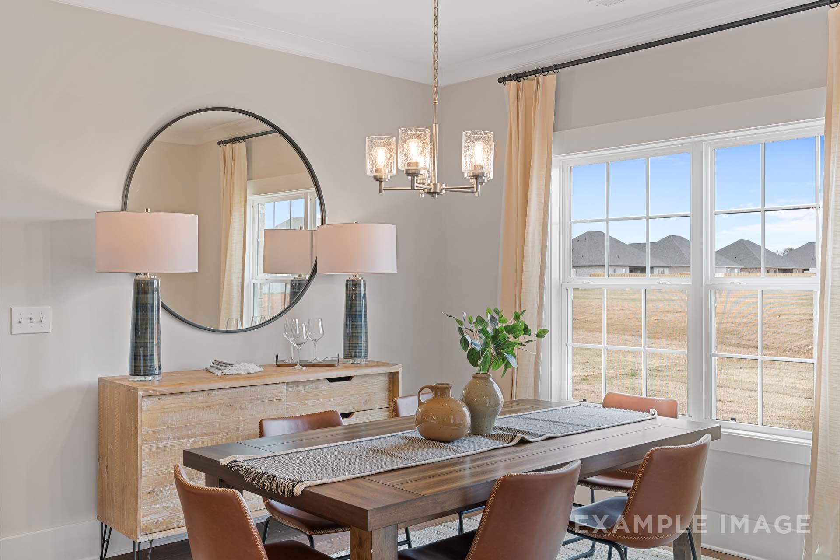
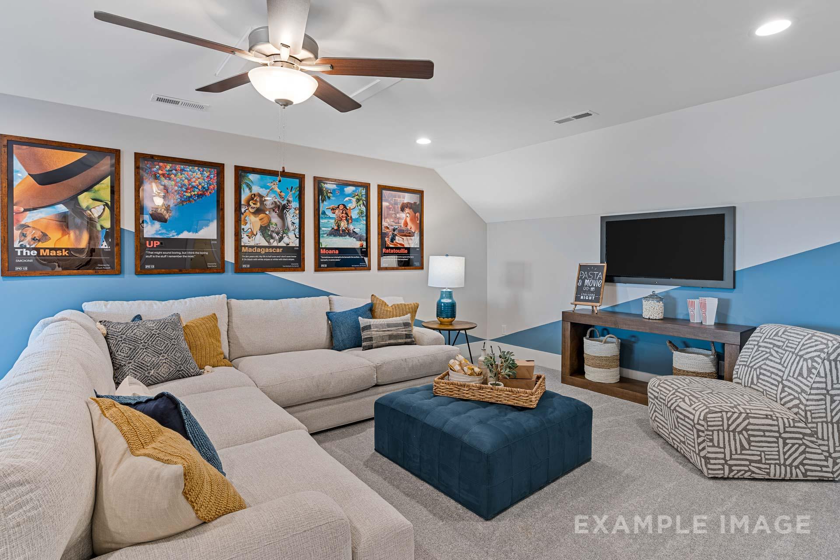
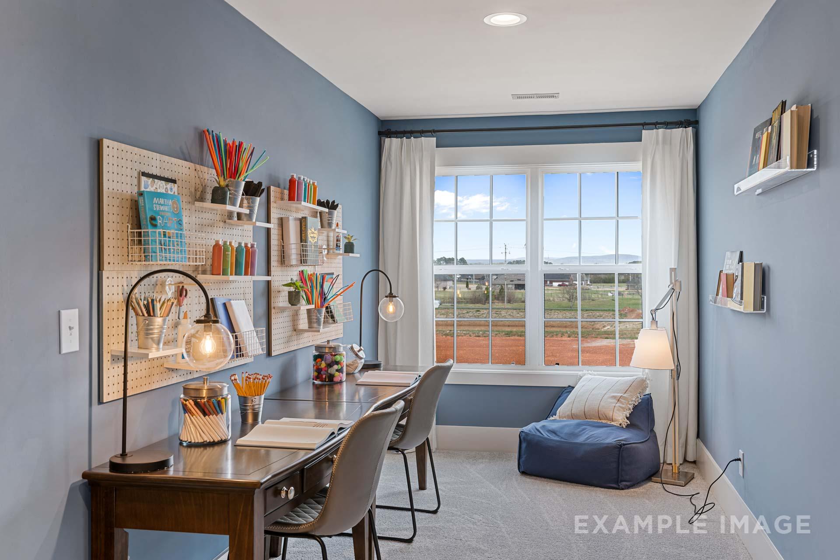
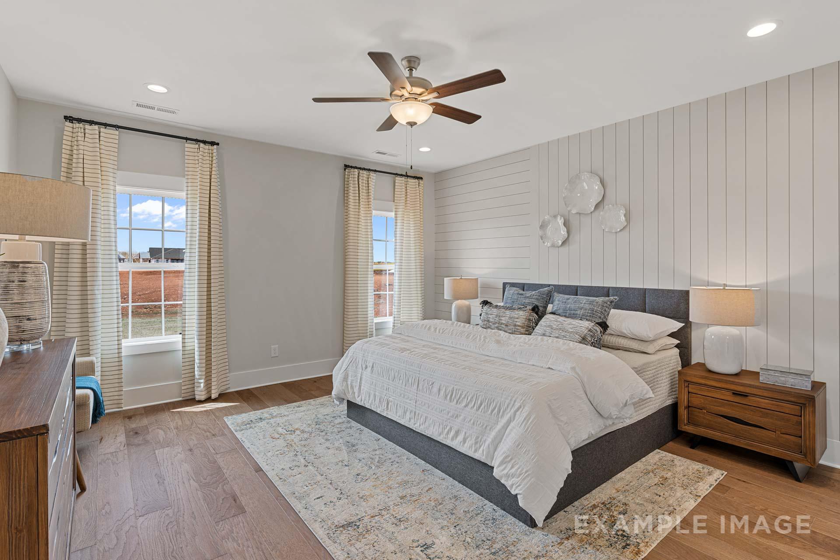
The Rockford B with Bonus
Plan
Community
Riverton PreserveCommunity Features
- Luxury Homes
- 1/2 to 1 Acre Homesites
- Great Public Schools
- 3-Car Garages
- Smart Home System
- Gas Appliances
- 9ft Main Ceilings
- Flint River & Mountains
Description
From its charming, full-brick exterior to its affordable price tag, it’s no wonder why The Rockford’s our best-selling floor plan! A wall of windows floods the family room with natural light, and the kitchen invites you to cook – welcoming you with an oversized island, stainless-steel appliances and a large corner pantry. The isolated Master Suite features plenty of room and a massive walk-in closet.
Make it your own with The Rockford’s flexible floor plan: Add an optional bonus room or upgrade the home office to a fourth bedroom. It’s your choice. Just know that offerings vary by location, so please discuss our standard features and upgrade options with your community’s agent.
Explore the Matterport tour HERE!
*Attached photos may include upgrades and non-standard features.
Floorplan




Kara Crowe
(256) 290-2076Visiting Hours
Community Address
Huntsville, AL 35811
Davidson Homes Mortgage
Our Davidson Homes Mortgage team is committed to helping families and individuals achieve their dreams of home ownership.
Pre-Qualify NowLove the Plan? We're building it in 8 other Communities.
Community Overview
Riverton Preserve
Evermore Homes has joined the Davidson Homes family, and we’re pleased to bring the Davidson Homes experience to Riverton Preserve!
At Riverton Preserve, luxury, comfort, and livability come together in a stunning natural setting. Nestled near the Flint River and surrounded by mature trees and scenic mountain views, this community offers private homesites ranging from 1/2 to 1 acre—perfect for those seeking both space and serenity.
The architecture throughout Riverton Preserve is thoughtfully designed to create a cohesive, custom-home feel that enhances the beauty of the entire neighborhood. Each home reflects exceptional craftsmanship and attention to detail, with thoughtfully planned layouts and timeless curb appeal.
Inside, you'll find a high level of personalization, allowing you to create a home that fits your lifestyle. Every residence includes elegant quartz countertops, premium gas appliances, high-end LVP flooring, and 9-foot ceilings on the main floor—all located in a premier location just minutes from Huntsville’s shopping, dining, and employment hubs.
At Riverton Preserve, you'll discover more than a place to live—you'll find a place to thrive.
- Luxury Homes
- 1/2 to 1 Acre Homesites
- Great Public Schools
- 3-Car Garages
- Smart Home System
- Gas Appliances
- 9ft Main Ceilings
- Flint River & Mountains
