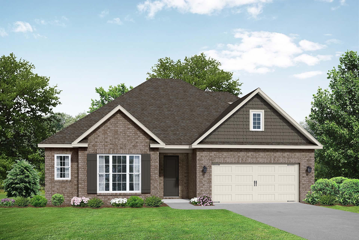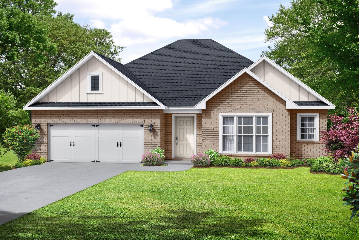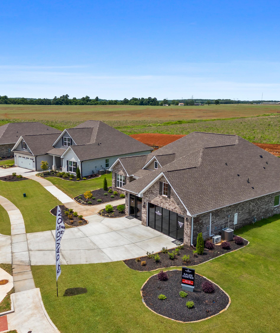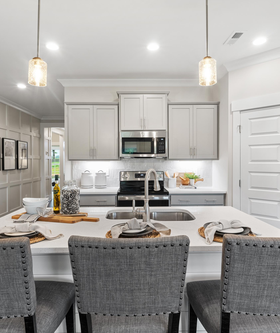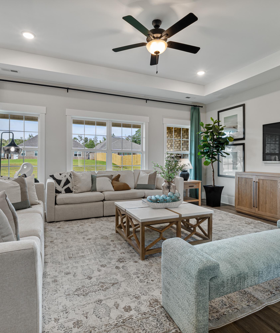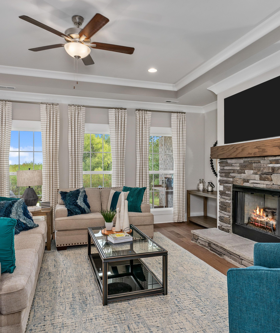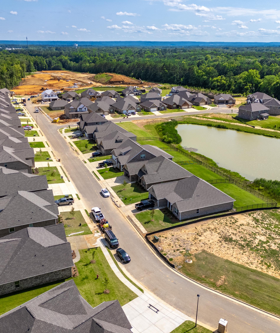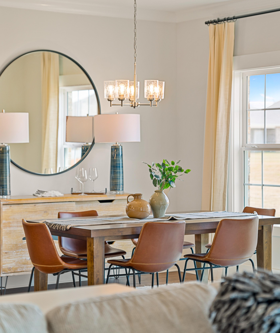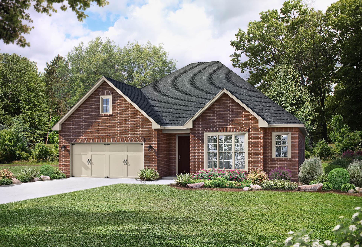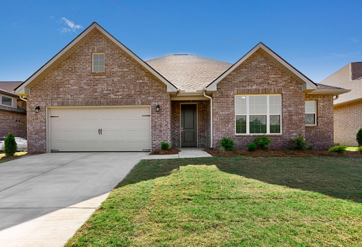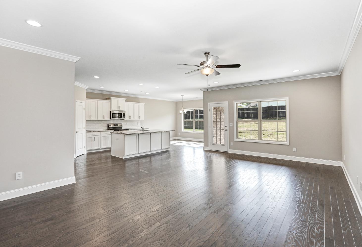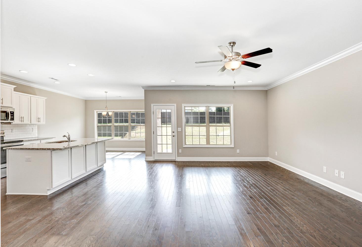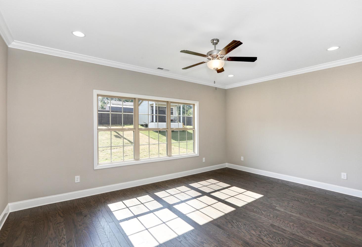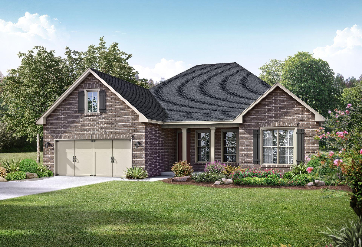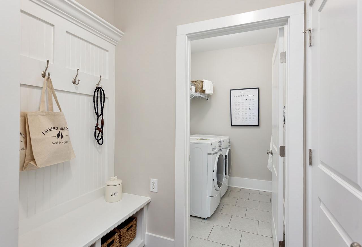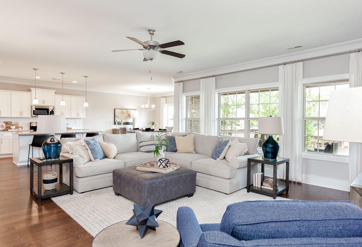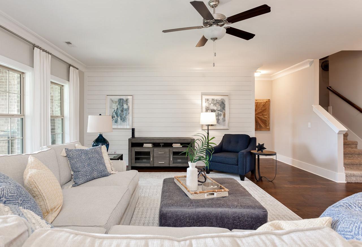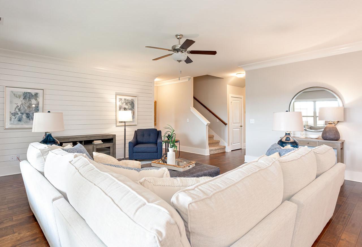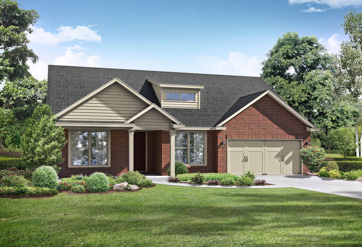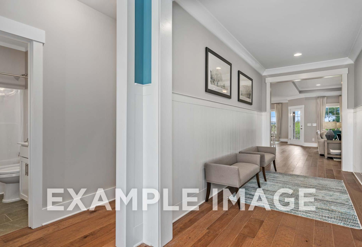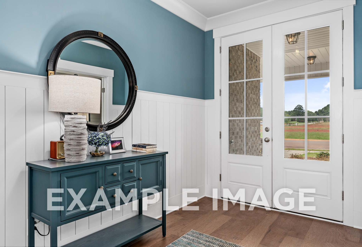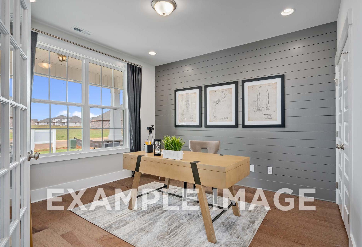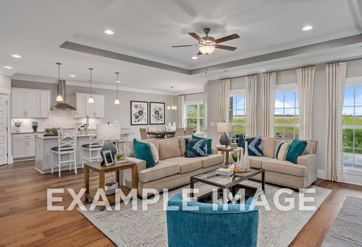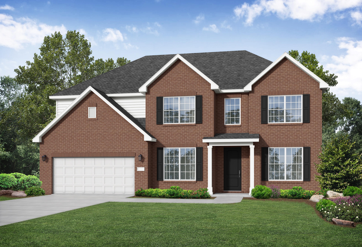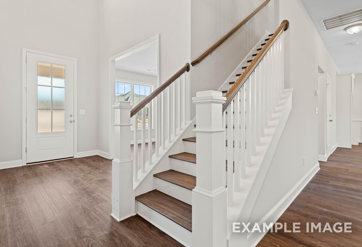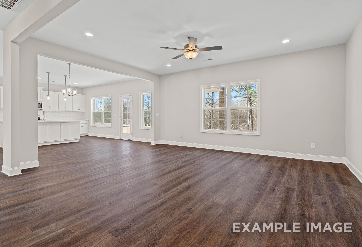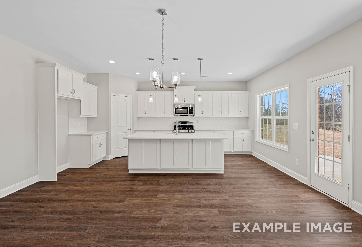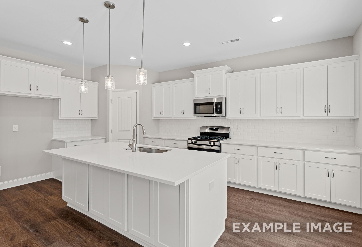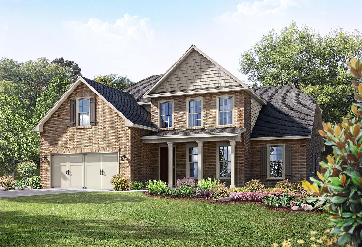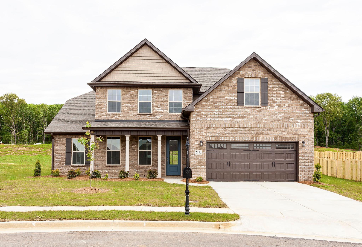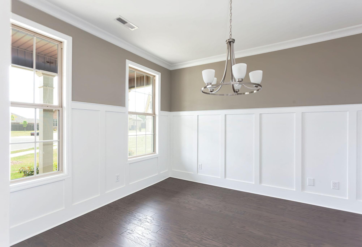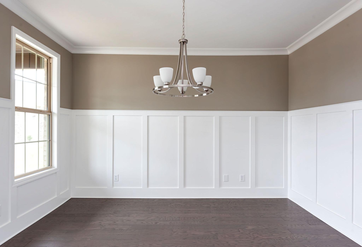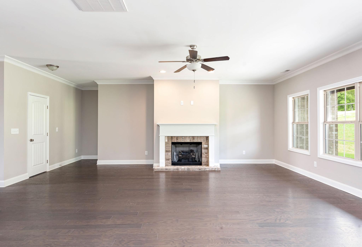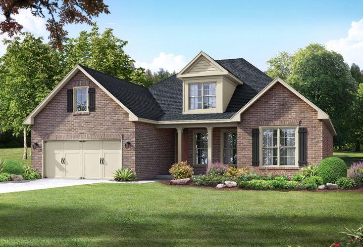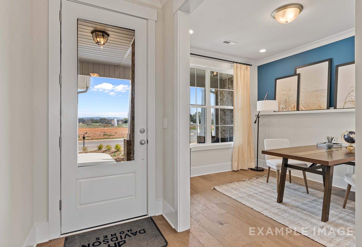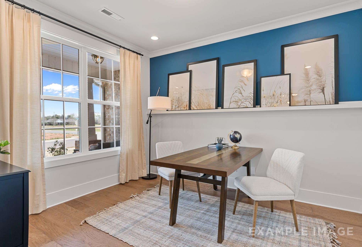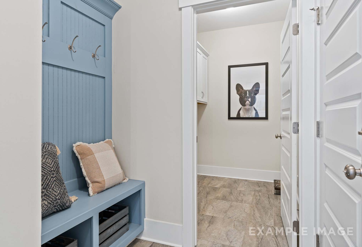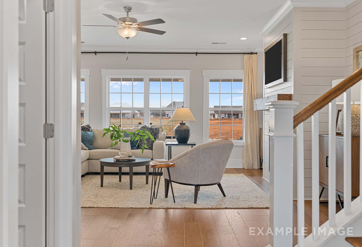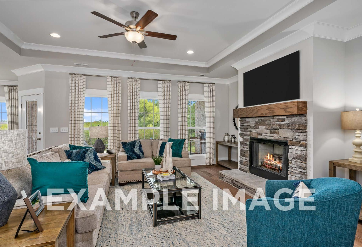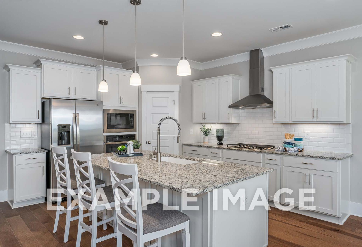Overview
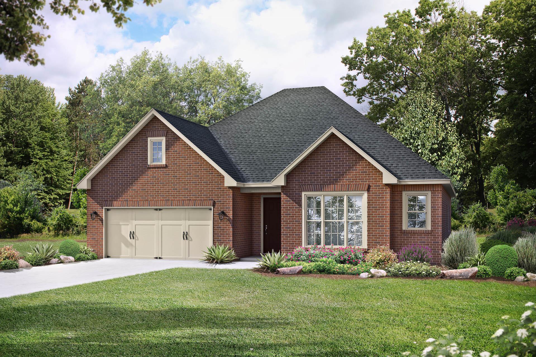
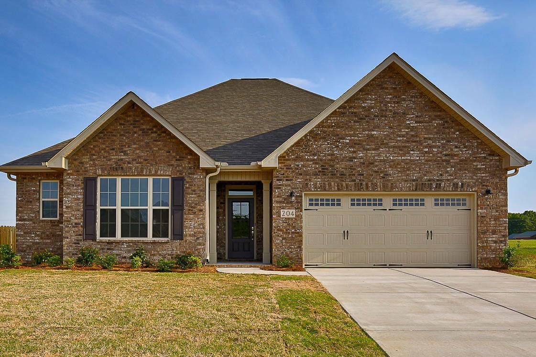
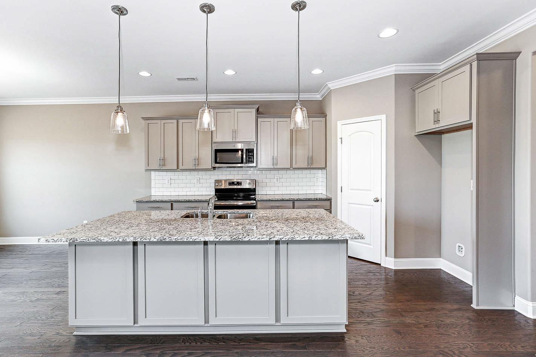
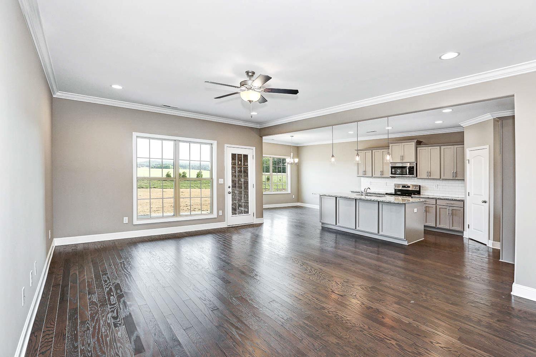
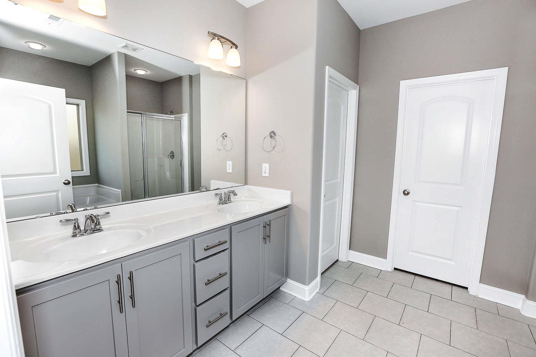
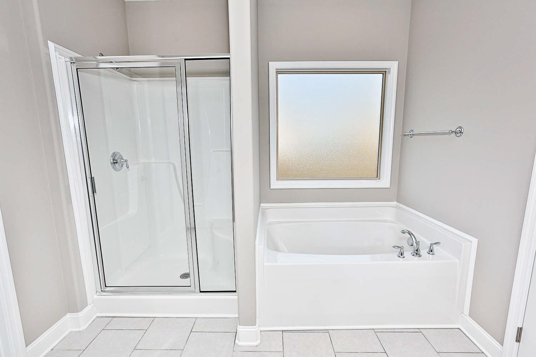
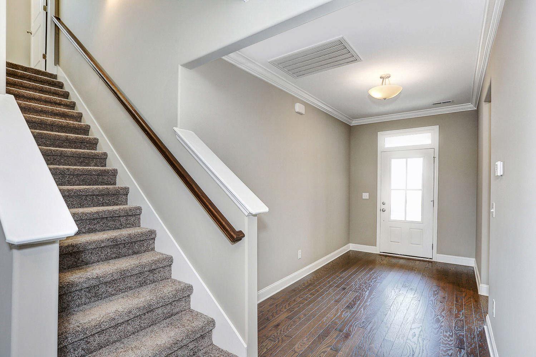
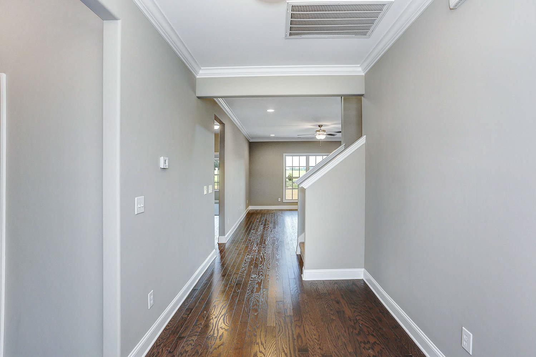
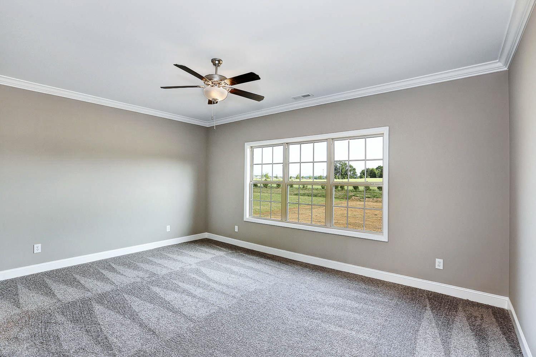
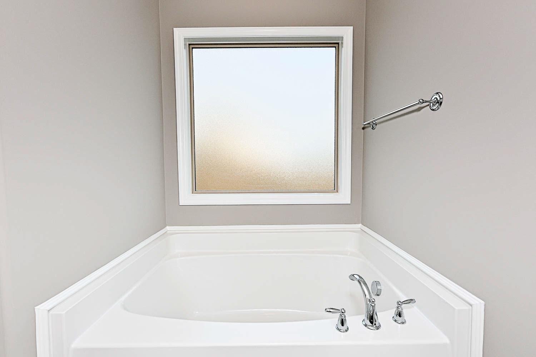
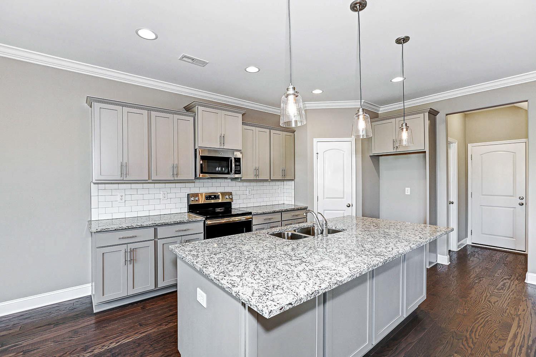
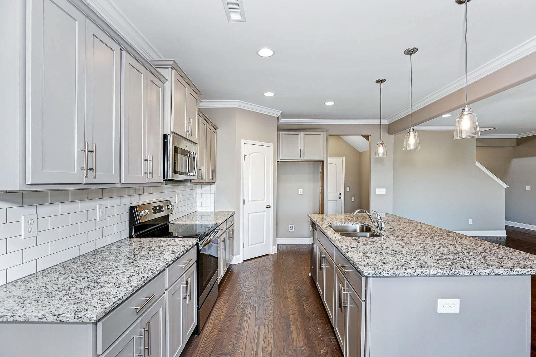
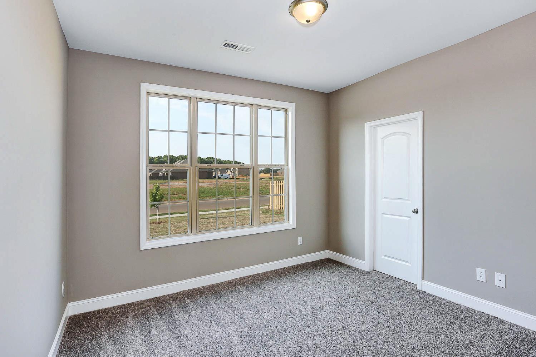
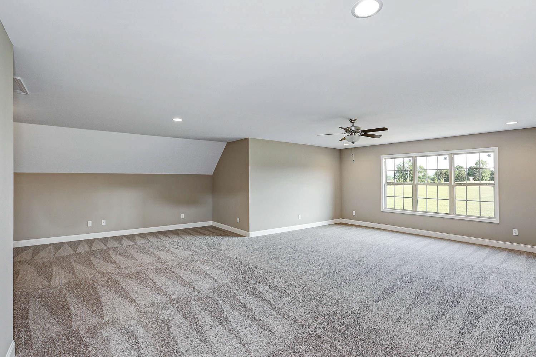
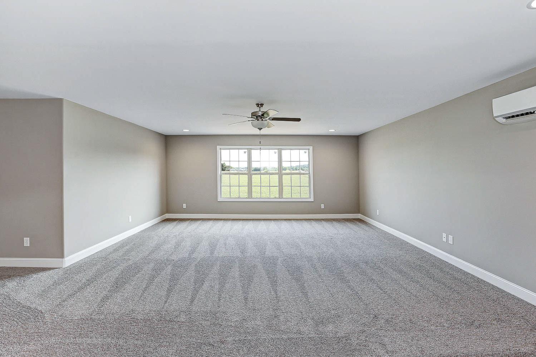
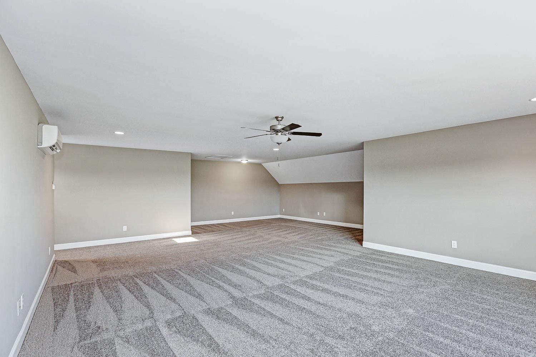
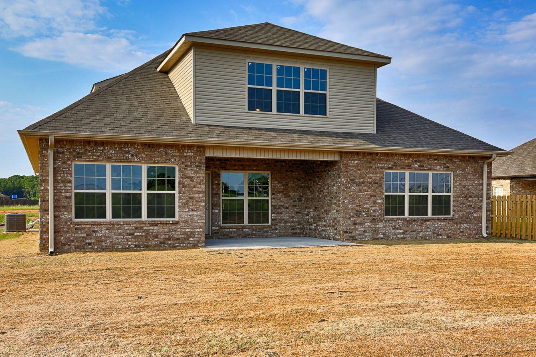
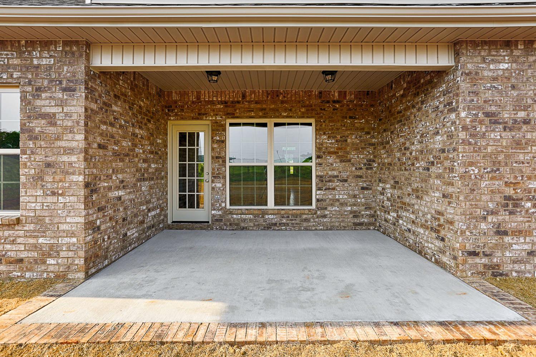
The Montgomery with Bonus
Plan
Community
Barnett's CrossingCommunity Features
- Madison City Schools
- Miles of Walking Trails
- Bordering Preservation Land
- 3-Car Garage Options
- Bonus Room Options
- Tankless Water Heater
- Gas Included
- Irrigation Included
- Upgraded Craftsman Trim Package
- Upgraded Landscape Package
- Minutes to Huntsville International Airport
- Nearby Dining & Shopping
Description
With modern touches like an open-concept, homeowner-centric layout, The Montgomery is one-level living at its finest. The kitchen showcases a huge island, corner pantry and stainless-steel appliances. The plan’s open family room is perfect for entertaining guests, and the covered porch is easily accessible. Discover the plan’s impressive Master Suite, complete with bright, inviting windows and a huge walk-in closet.
Make it your own with The Montgomery’s flexible floor plan, featuring an optional bonus room, a covered porch and more! Just know that offerings vary by location, so please discuss our standard features and upgrade options with your community’s agent.
*Attached photos may include upgrades and non-standard features.
Floorplan




Kara Crowe
(256) 367-2249Visiting Hours
Community Address
Madison, AL 35756
Davidson Homes Mortgage
Our Davidson Homes Mortgage team is committed to helping families and individuals achieve their dreams of home ownership.
Pre-Qualify NowLove the Plan? We're building it in 6 other Communities.
Community Overview
Barnett's Crossing
Final Opportunities! Only 1 homesite remains!
Welcome to Barnett’s Crossing, a premier Davidson Homes community zoned for top-ranked Madison City Schools. Perfectly situated near major employers, shopping, dining, and Huntsville International Airport, this location blends comfort with convenience.
Our homes offer open-concept designs with 3-car garage options, tankless water heaters, gas availability, and included irrigation systems. Bonus room options and up to 6 bedrooms provide the flexibility to fit your lifestyle—whether working from home, entertaining, or expanding your family.
Nestled alongside preserved natural land with direct access to walking trails, Barnett’s Crossing offers a peaceful, connected setting perfect for outdoor enjoyment.
Enjoy upgraded touches like quartz countertops, craftsman trim, and flexible floor plans designed for modern living.
Discover the space, style, and location you’ve been looking for—at Barnett’s Crossing.
Interested in a 55+ active adult, low maintenance lifestyle? Visit us at The Villas at Barnett's Crossing to learn more!
- Madison City Schools
- Miles of Walking Trails
- Bordering Preservation Land
- 3-Car Garage Options
- Bonus Room Options
- Tankless Water Heater
- Gas Included
- Irrigation Included
- Upgraded Craftsman Trim Package
- Upgraded Landscape Package
- Minutes to Huntsville International Airport
- Nearby Dining & Shopping
- Midtown Elementary School
- Journey Middle School
- James Clemens High School
