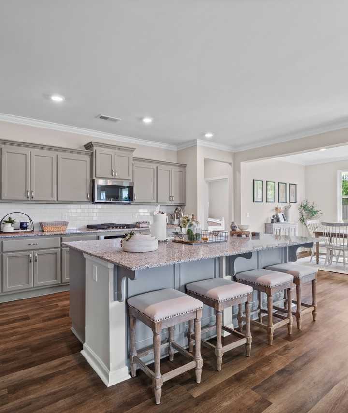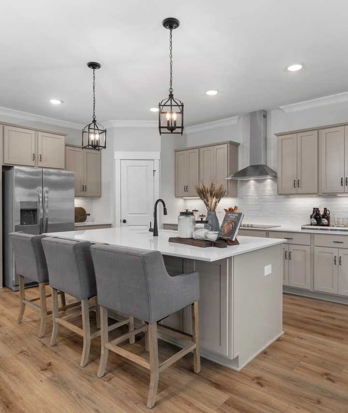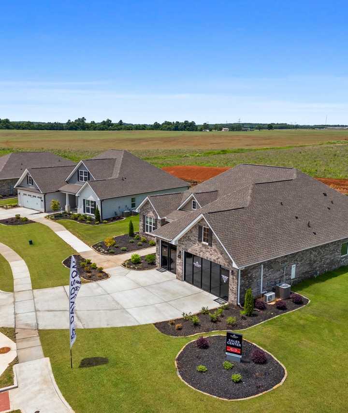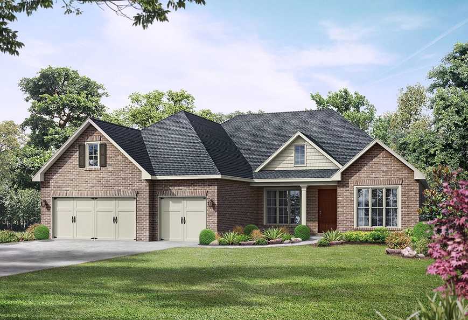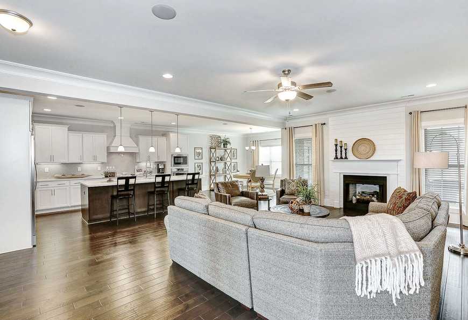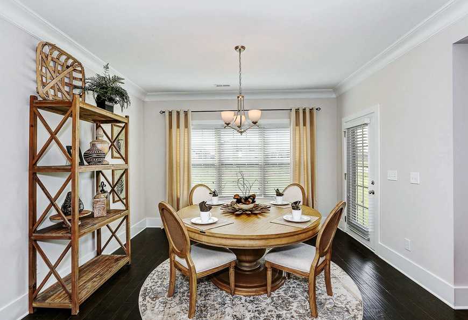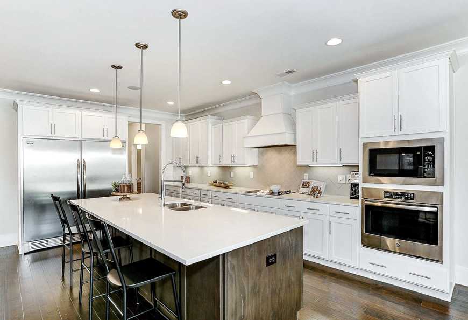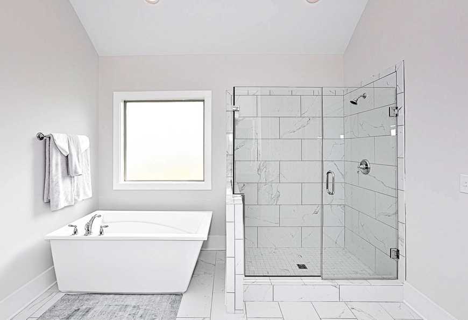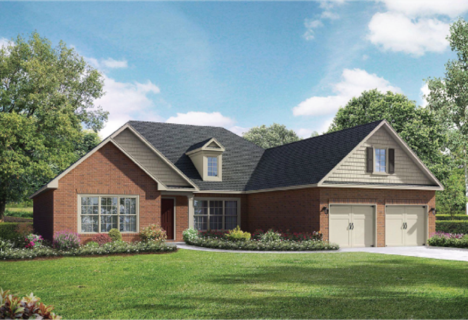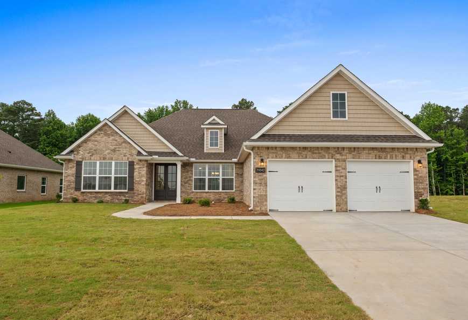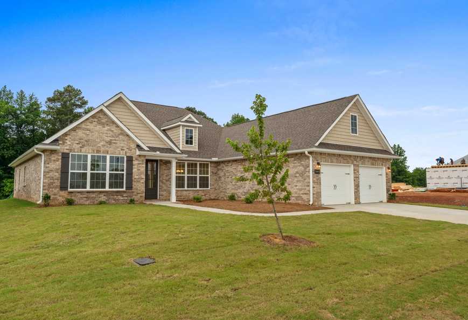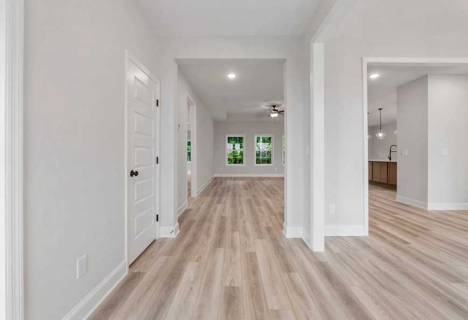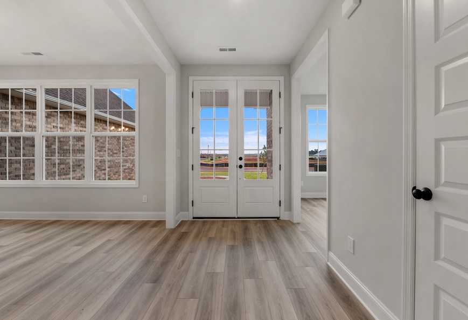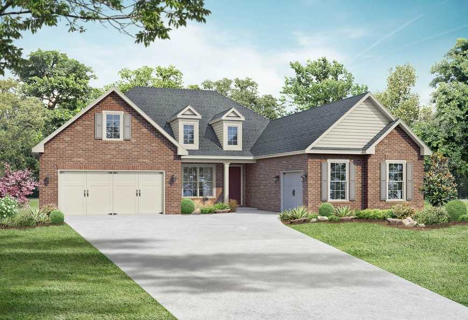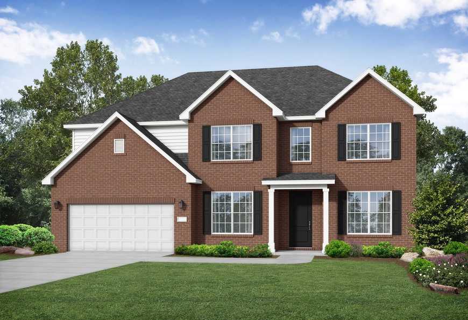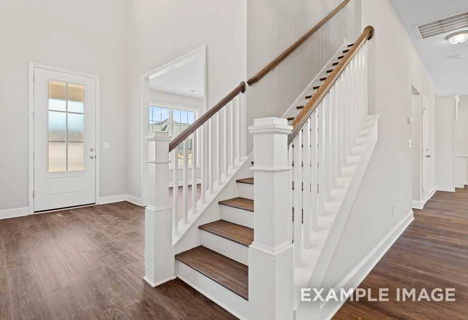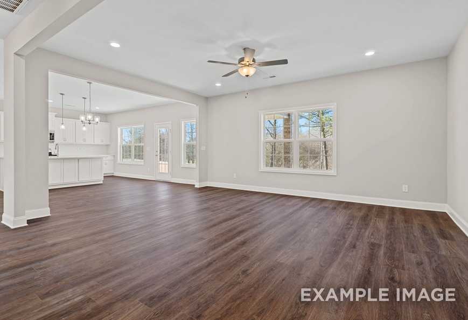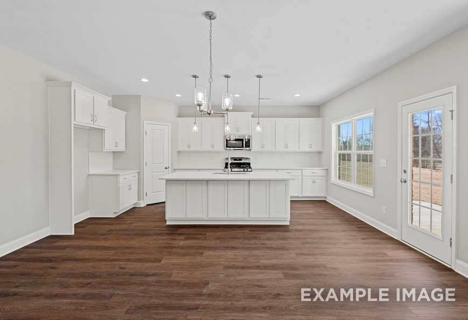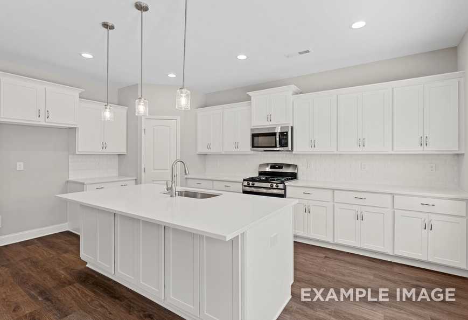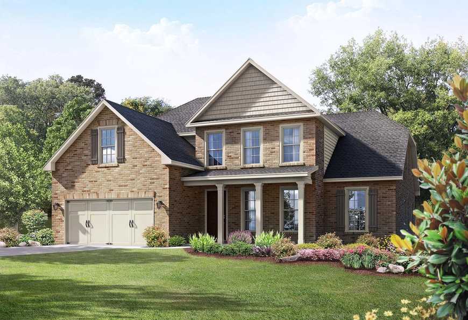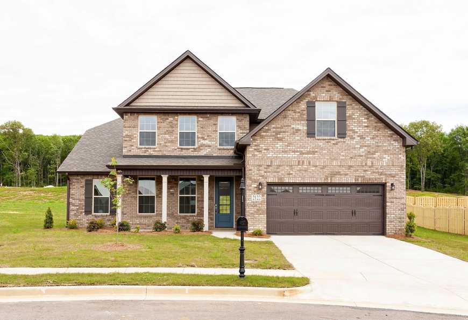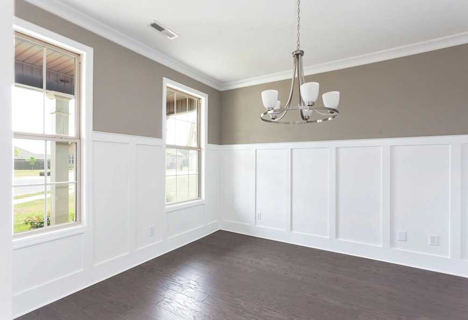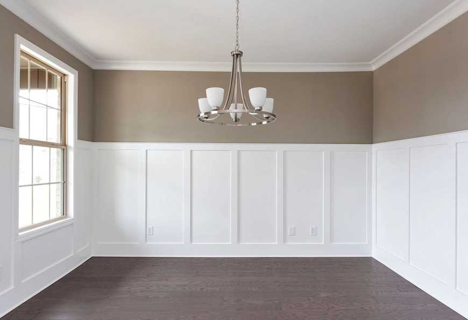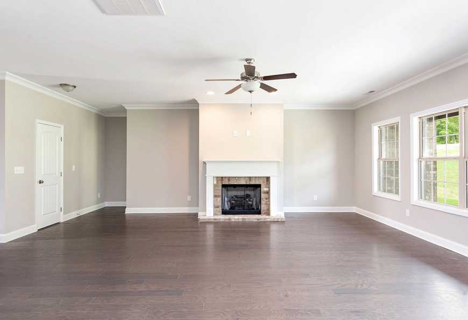Overview

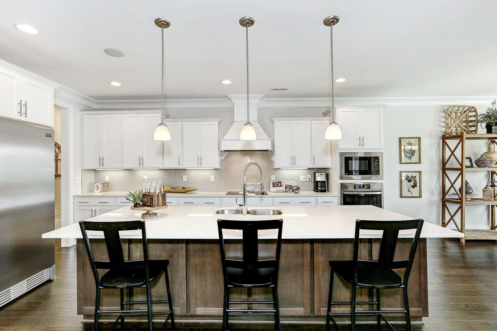
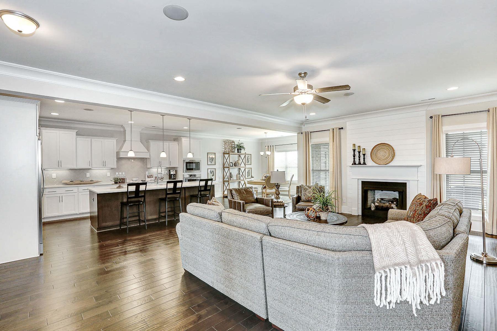
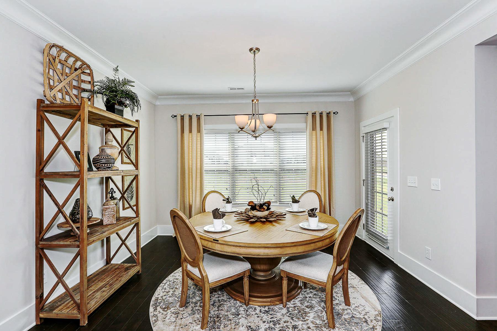
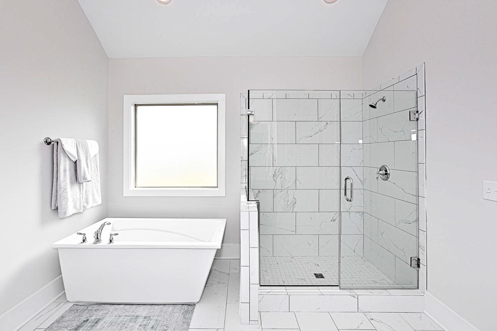
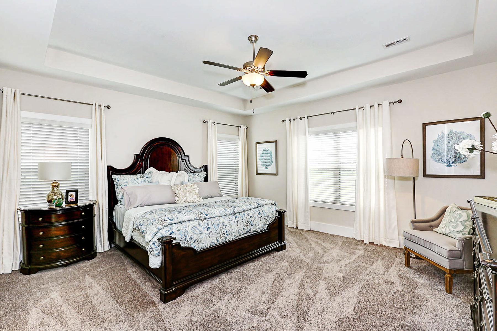
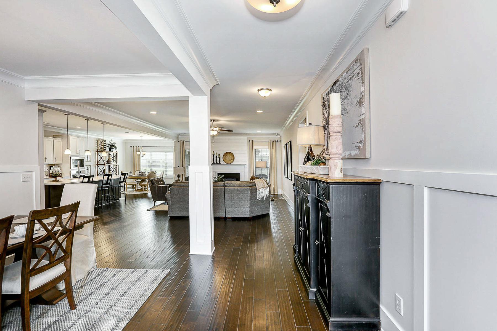
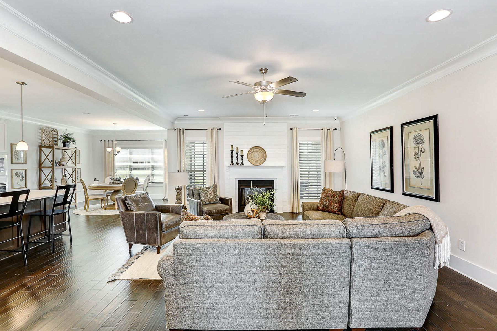
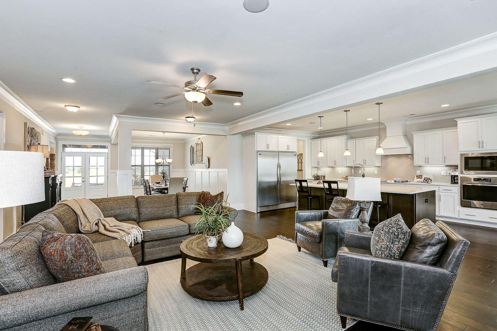
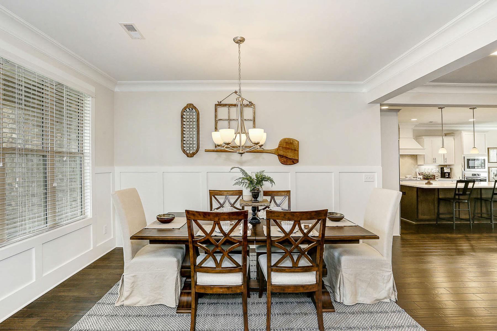
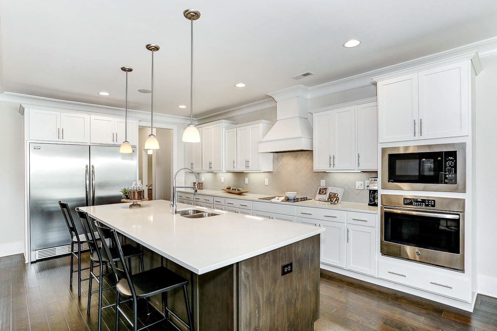
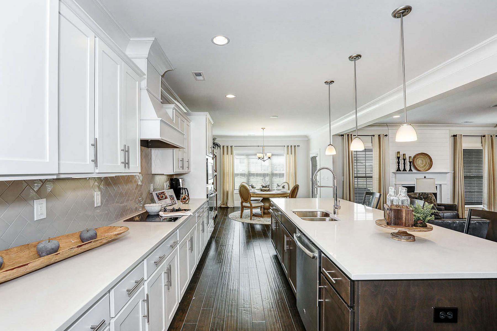
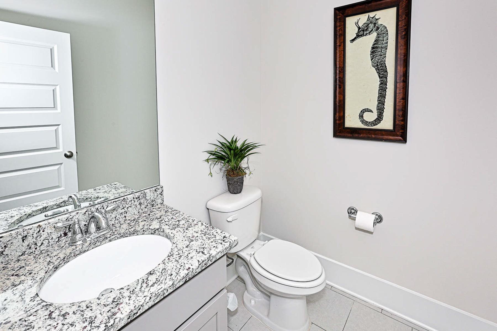
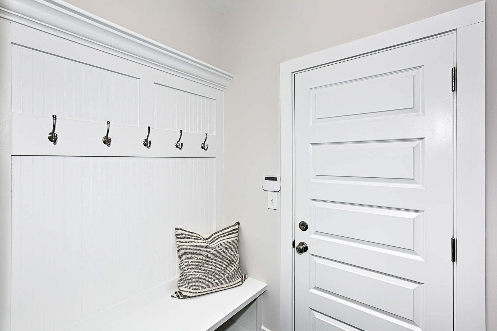
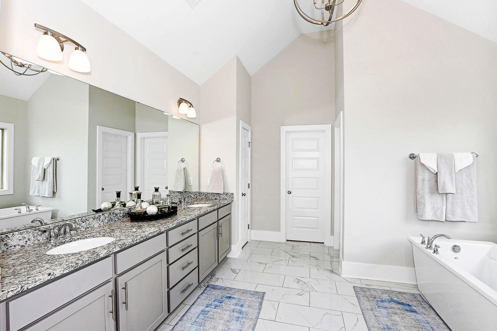
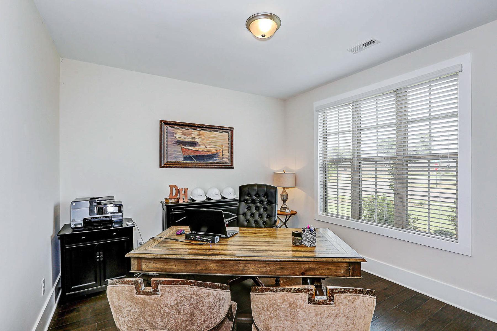
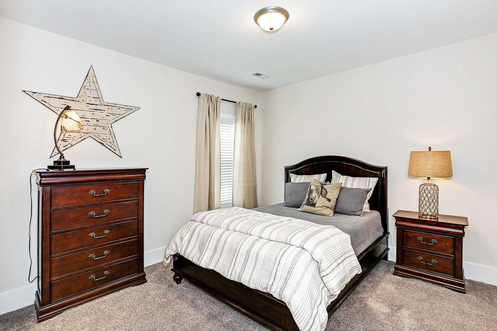
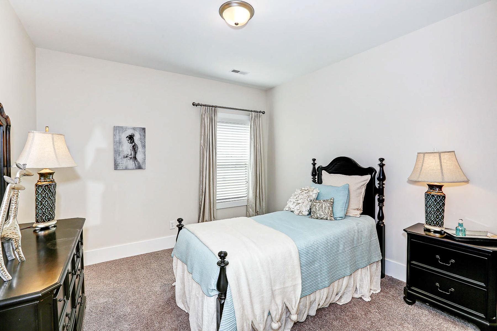
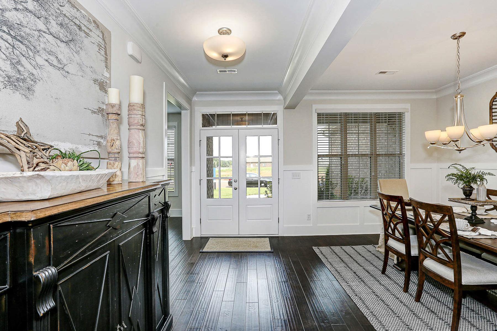
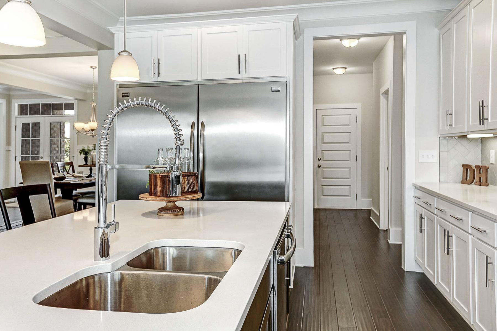
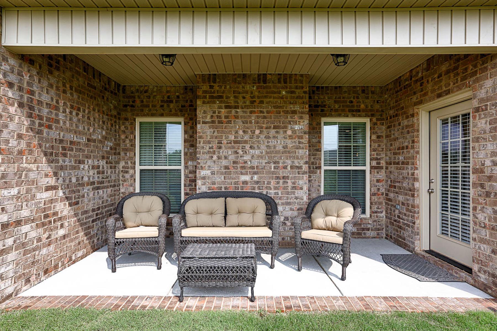
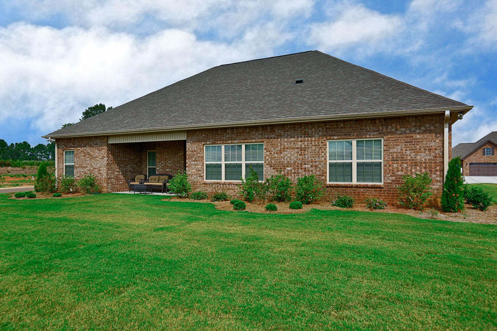
$389,900
The Finleigh
Plan
Monthly PI*
/month
Community
BriercreekCommunity Features
- Standard 3-car Garages
- Large Homesites Available
- Bonus Room Options
- Near Colonial Golf Course
- Great Public School District
- Community Ponds
Description
Welcome to The Finleigh! Embrace luxury with this one-story home’s next-level features, including a three-car garage, elegant dining room and open-concept family room. Inside, the designer kitchen welcomes your guests with an oversized island. Enter the Master Suite and fall in love with the gorgeous tray ceiling and Master Bath. Featuring vaulted ceilings, a large dual vanity and a six-foot garden tub, this glamour bathroom has it all.
Elsewhere, the home office and covered porch offer a getaway from the hustle and bustle, while the massive pantry ensures you’ll always have room for more groceries!
Make it your own with The Finleigh’s flexible floor plan, featuring options for a bonus room, fireplace and more. Just know that offerings vary by location, so please discuss our standard features and upgrade options with your community’s agent.
Explore the Matterport tour HERE!
*Attached photos may include upgrades and non-standard features.
Floorplan


Kara Crowe
(256) 203-5339Visiting Hours
Community Address
Meridianville, AL 35759
Davidson Homes Mortgage
Our Davidson Homes Mortgage team is committed to helping families and individuals achieve their dreams of home ownership.
Pre-Qualify NowLove the Plan? We're building it in 3 other Communities.
Community Overview
Briercreek
Discover the charm of Briercreek, a delightful community in the scenic surroundings of Meridianville, AL, where a fresh new phase is unfolding. Nestled in the heart of Alabama's natural beauty, Briercreek is proud to offer homes with expansive homesites, providing stunning views of the countryside.
Our residences are crafted with luxury and comfort in mind, boasting features such as granite countertops, and tailored to fit your modern lifestyle with 3-car garages, flexible bonus rooms, convenient in-home offices, and master bedrooms on the ground level. Our selection includes both 1-story and 2-story plans, all situated in a top-rated public school district.
The lifestyle at Briercreek is further enriched by the nearby Colonial Golf Course, offering a touch of leisure, while shopping amenities are just a stone's throw away. A brief 20-minute commute brings you to the dynamic heart of downtown Huntsville.
Be part of the exciting growth happening in Alabama by joining the Briercreek community. Join our VIP list for the latest on special offers, grand opening details, and an exclusive preview of pricing and floor plan options.
- Standard 3-car Garages
- Large Homesites Available
- Bonus Room Options
- Near Colonial Golf Course
- Great Public School District
- Community Ponds
- Madison County School District
- Lynn Fanning Elementary School
- Moores Mill Intermediate
- Meridianville Middle School
- Hazel Green High School
